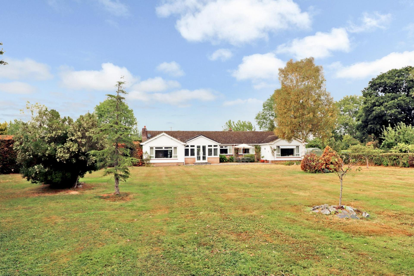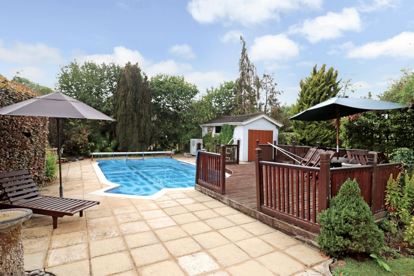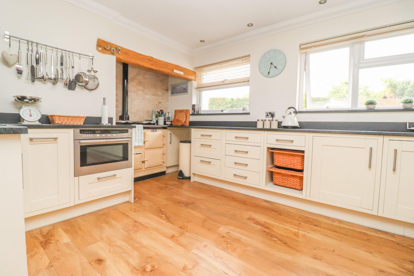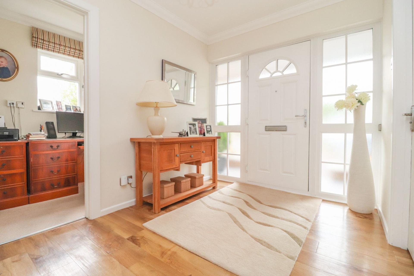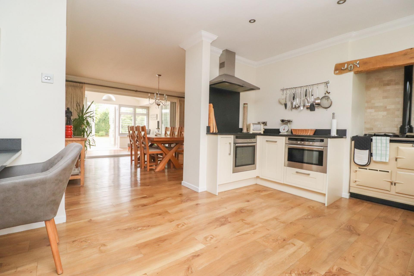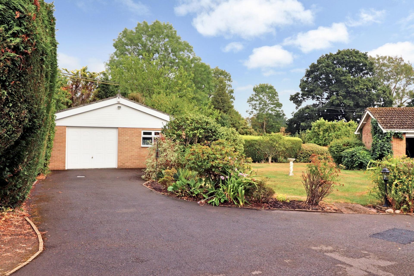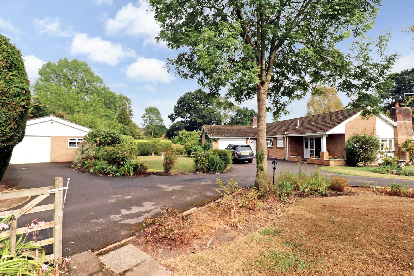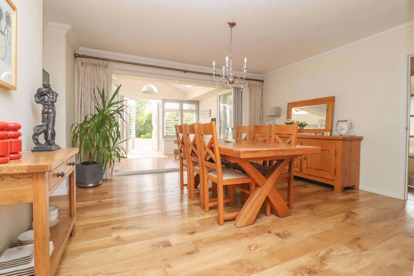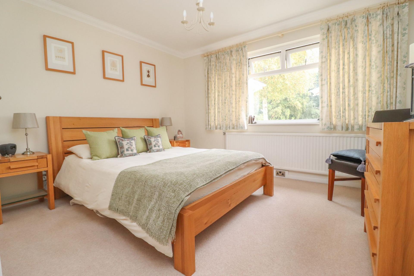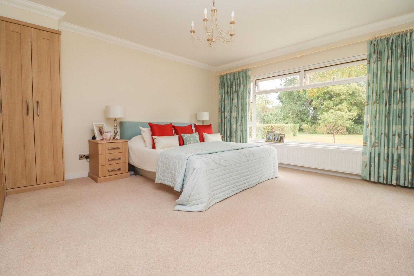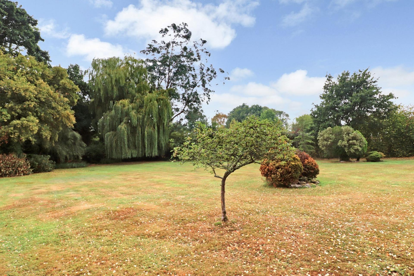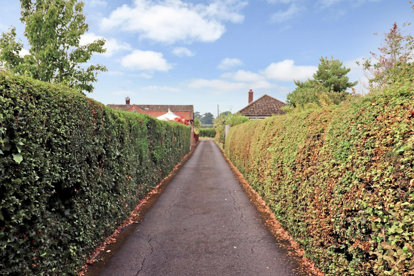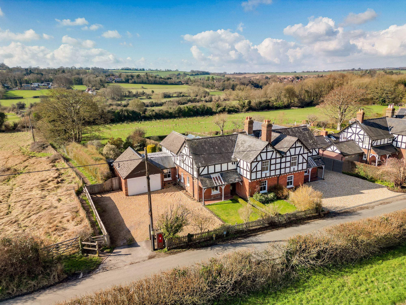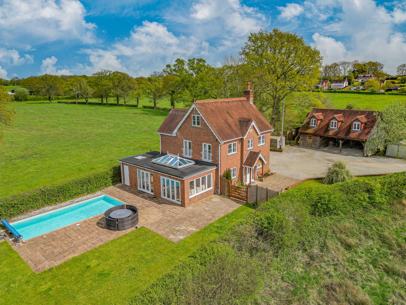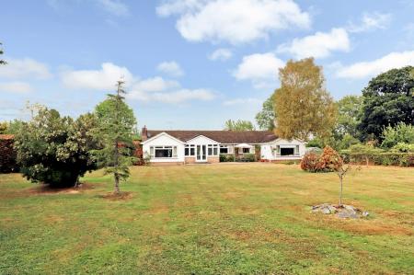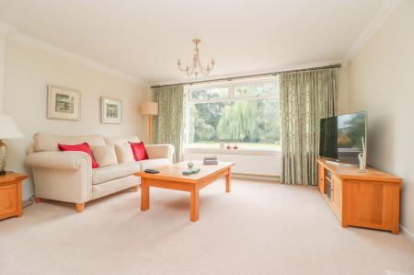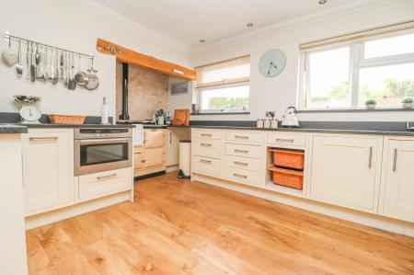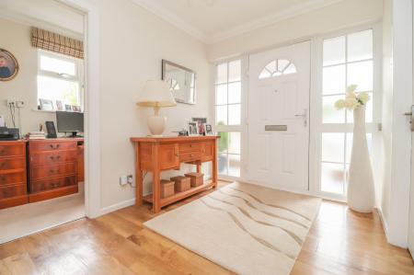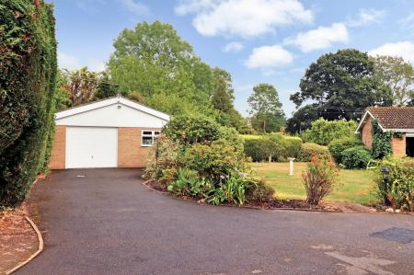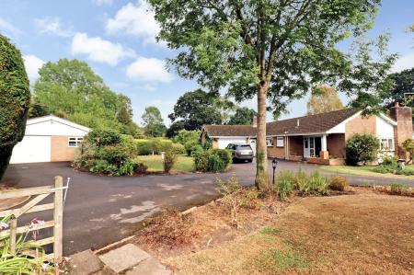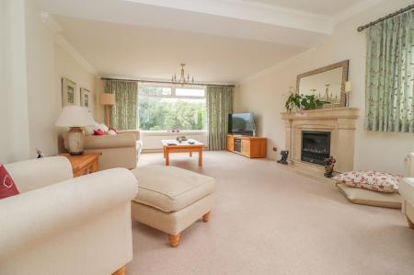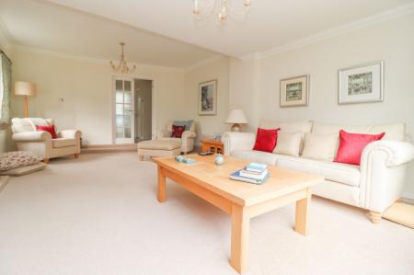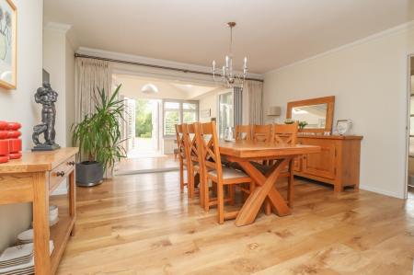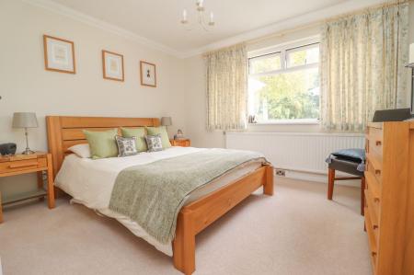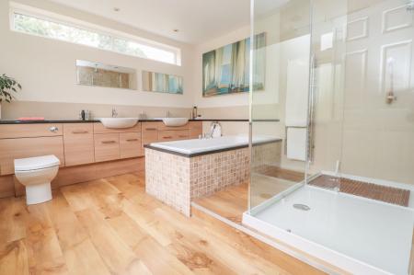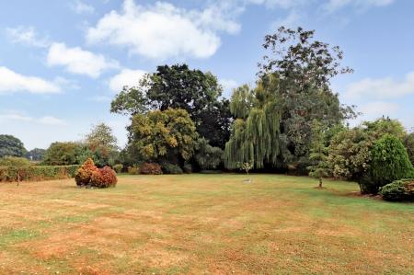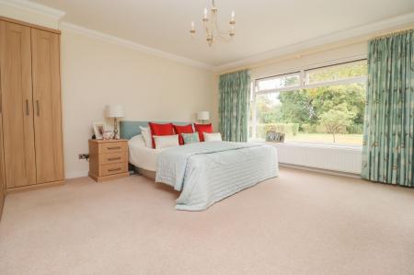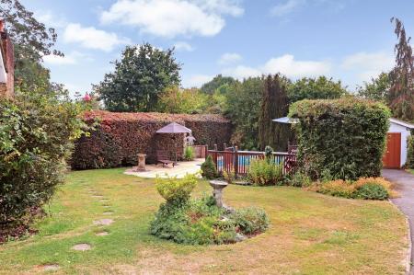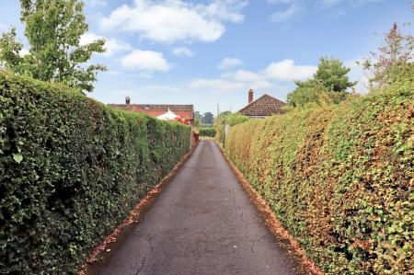- GARAGES & OFF ROAD PARKING
- DETACHED BUNGALOW
- WINCHESTER COUNCIL - BAND G
- WONDERFUL ESTABLISHED GARDENS
- HEATED SWIMMING PPOL
- OPEN PLAN KITCHEN/DINING ROOM
- EPC RATING C - FREEHOLD
- THREE BEDROOMS
- ENSUITE TO MASTER
3 Bedroom Detached House for sale in Southampton
INTRODUCTION
This beautifully presented three-bedroom detached bungalow is set on a plot measuring in excess of one acre and is situated in a tucked away location with wonderful established gardens, a long driveway, and a number of garages. The bungalow has lovely views of neighbouring fields and offers well-proportioned flexible accommodation which includes a welcoming entrance hallway, a sitting room, study and a garden room along with an open plan kitchen/dining room which has a separate utility room. There are three good-sized bedrooms, with the master bedroom benefitting from a large en-suite and there is a shower room.
LOCATION
The bungalow is set down a long driveway in the heart of the popular village of Durley. Durley itself benefits from its own primary school, church, two village pubs, village hall and green. The pretty market town of Bishop's Waltham is also only minutes away, as is neighbouring Botley which has a mainline railway station and lies half an hour drive from Winchester City Centre which offers more extensive shopping, recreational and leisure facilities. M27 motorway access can be found close by at Hedge End along with an out-of-town retail park.
INSIDE
The front door opens into a large entrance hall which provides access to the sitting room, kitchen/dining room, cloakroom, and study. Double doors provide access to the light and bright sitting room which is a large double aspect room, has a feature fireplace and windows to the side and rear aspects. The study has a window to the side aspect and the cloakroom has a window to the front and is fitted with a WC and wash hand basin. A door opens through to the kitchen/dining room, this room measures 24ft in length and is a particular feature of the property. The kitchen has been re-fitted with a range of wall and base units with work tops over, an AGA, two additional electric ovens, a sink unit and space for further appliances. There are two windows to the front aspect. The dining area has a lovely light and bright feel and provides access to both the kitchen and the garden room. The garden room itself has beautiful views across the lawn and has double doors opening to out to the rear garden, and two Velux windows. The inner lobby has various storage cupboards and provides access to all bedrooms and the utility room. The utility room itself is fitted with base units and space for appliances and a door opens through to the double garage which has a window to the rear, power, light and an electric roller door. The master bedroom has a further lobby which has doors opening to both the bedroom and feature en-suite. The master bedroom has a window to the rear aspect and a range of fitted wardrobes. The beautifully appointed ensuite has a window to the front and side aspects, is fitted with twin vanity sink units which have storage, along with a walk-in shower with a central bath. Both bedrooms two and three are good-sized rooms with windows overlooking the rear garden.
OUTSIDE
To the front of the property there is a driveway providing parking for several cars and leading to the properties various garages. The mature gardens are a particular feature of the property and include many mature trees with large lawned and seating areas. There is a heated swimming pool with a paved seating area. Along with the attached double garage, the detached garage has an up and over door and could lend itself to conversion subject to relevant planning permission
Energy Efficiency Current: 71.0
Energy Efficiency Potential: 81.0
Important information
This is not a Shared Ownership Property
This is a Freehold property.
Property Ref: 98753ea7-f471-479a-b0bd-42b4c05fe51f
Similar Properties
3 Bedroom Detached House | Offers Over £1,000,000
Winner of the Individual Homes Award, this stunning architect designed Grade II listed former Chapel will certainly capt...
Hoe Road, Bishops Waltham, SO32
4 Bedroom Detached House | Offers in excess of £1,000,000
The construction of this charming and prestigious character residence is believed to have begun in 1913. The property en...
Lower Lane, Bishops Waltham, SO32
4 Bedroom Detached House | Offers in excess of £950,000
Set on approximately 1/3 acre within Bishop’s Waltham Town Conservation Area is this landmark contemporary home. Built b...
Wangfield Lane, Curdridge, SO32
6 Bedroom Detached House | Offers in excess of £1,100,000
Situated in a delightful semi-rural location adjacent to rolling countryside, this detached single-storey home is offere...
5 Bedroom Semi-Detached House | Offers in excess of £1,100,000
Situated within the highly sought after Meon Valley village of Soberton, which falls within the South Downs National Par...
7 Bedroom Detached House | Offers in excess of £1,100,000
Combining both design and modern family living, this unique home comes with wonderful countryside views and is set at th...

White & Guard (Bishops Waltham)
Brook Street, Bishops Waltham, Hampshire, SO32 1GQ
How much is your home worth?
Use our short form to request a valuation of your property.
Request a Valuation
