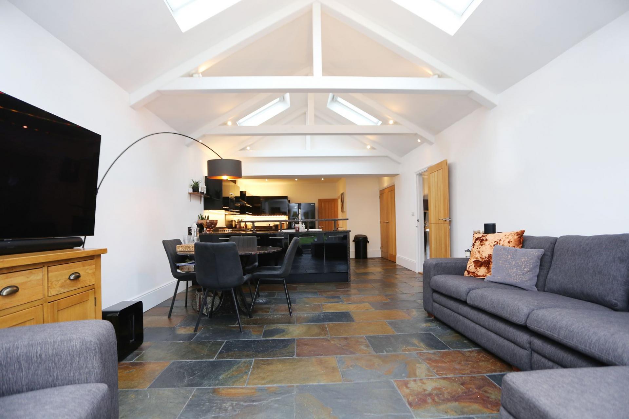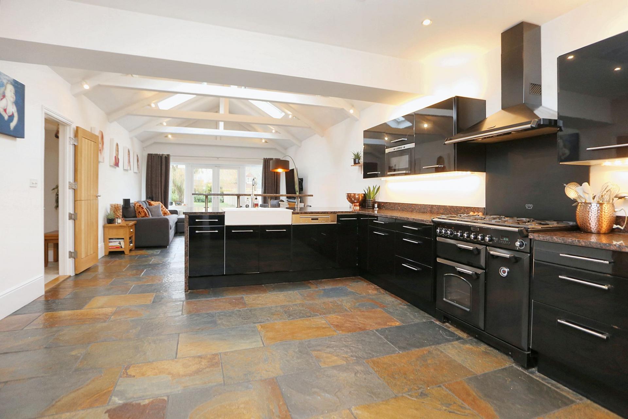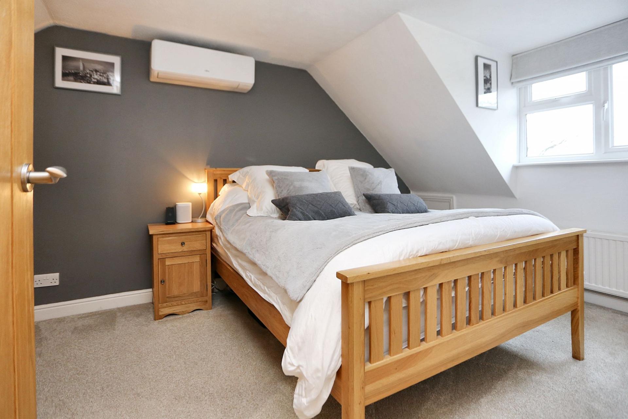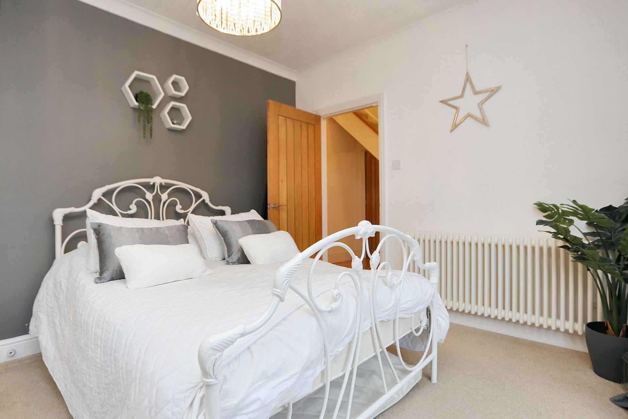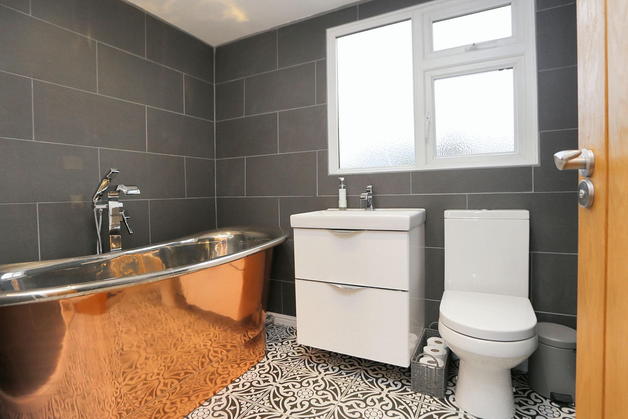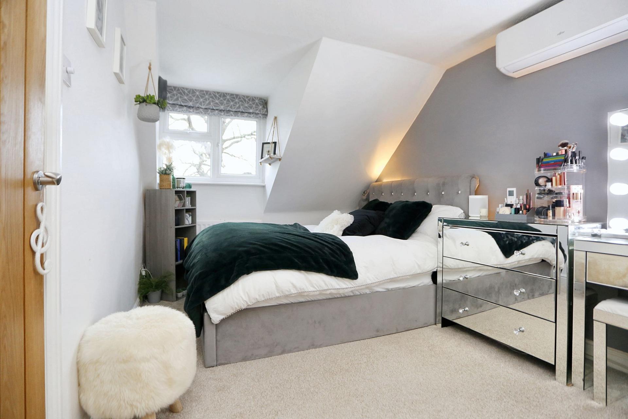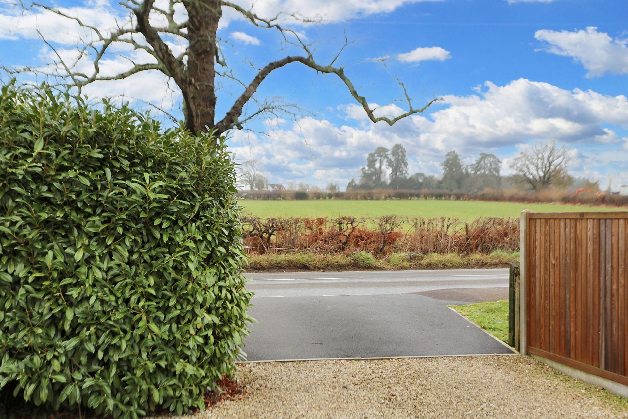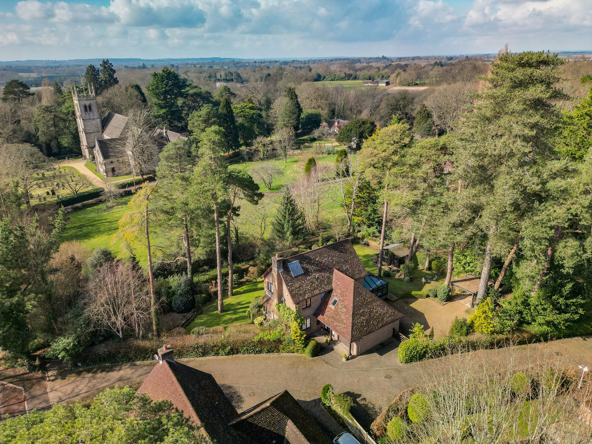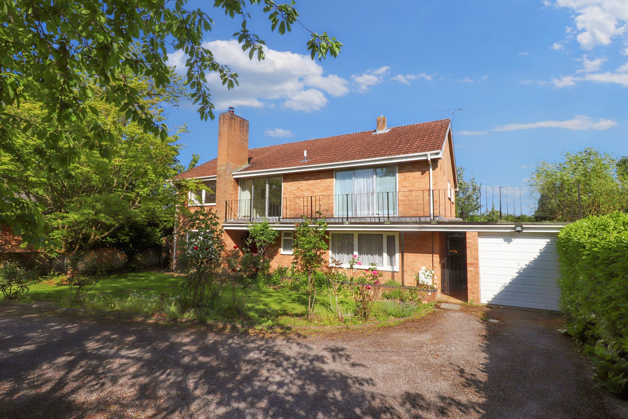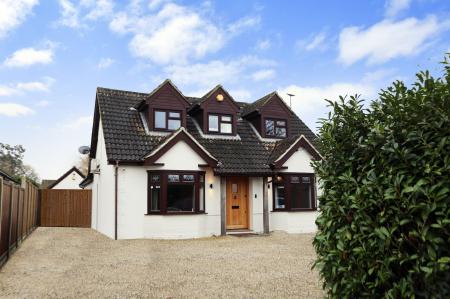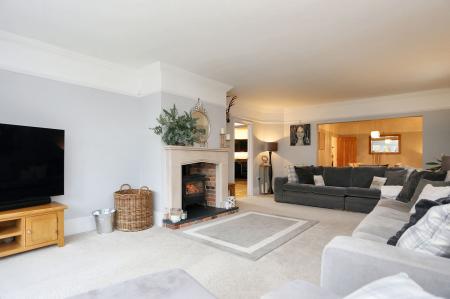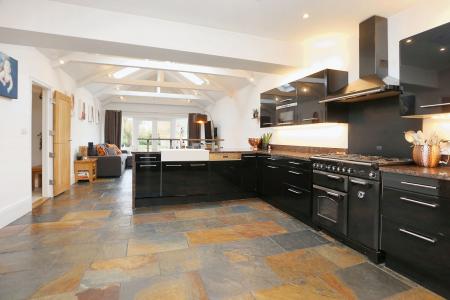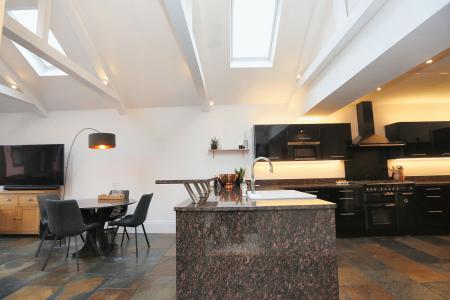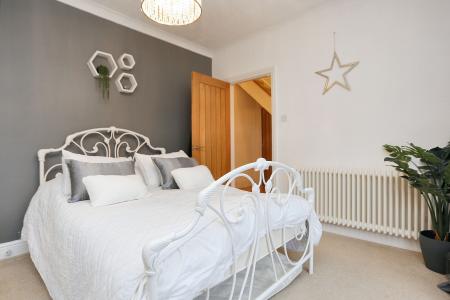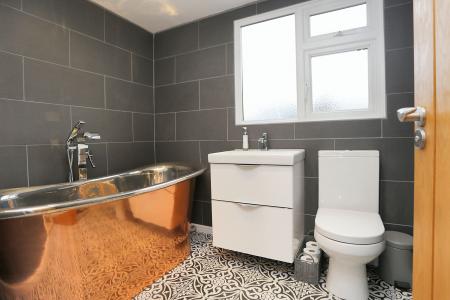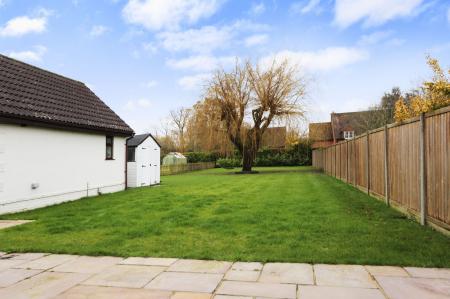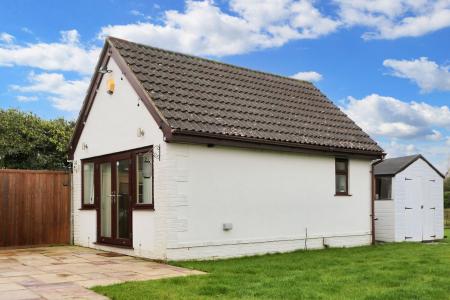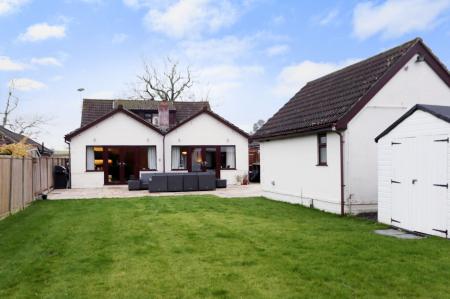- WINCHESTER COUNCIL BAND E
- FREEHOLD
- FOUR BEDROOM EXTENDED FAMILY HOME
- BEAUTIFULLY PRESENTED AND FINISHED TO HIGH SPECIFICATION
- 36FT KITCHEN/ BREAKFAST/ FAMILY ROOM
- 24FT SITTING ROOM
- MASTER BEDROOM WITH ENSUITE
- LARGE REAR GARDEN WITH 17ft FULLY HEATED OUTSIDE OFFICE
- DRIVEWAY PROVIDING PARKING FOR MULTIPLE VEHICLES
- EPC RATING C
4 Bedroom Detached House for sale in Southampton
INTRODUCTION
A thoughtfully extended and tastefully modernised family home finished to a high specification in the heart of the village with panoramic countryside views to the front. The accommodation briefly comprises of a truly stunning 36ft kitchen/breakfast/family room with part vault ceiling, 24ft sitting room with fireplace and wood burning stove, a well proportioned dining room, cloakroom, a room that the current owners use as both a music room and gym which was formerly a bedroom, along with additional double bedroom on the ground floor. On the first floor there are then a further three bedrooms, one of which is currently used as a dressing room with beautifully appointed family bathroom and ensuite to the master. Additional benefits include a 17ft fully heated outside office which would be perfect for either a teenager’s bedroom or games room that also has a range of fitted units and a cloakroom. To the front of the house there is then a driveway that provides parking for numerous vehicles with a large patio area and good size garden to the rear. Due to both this property’s great location and accommodation on offer an early viewing is truly a must.
LOCATION
The property is situated within the pretty village of Durley that benefits from a popular primary school, church, village hall and two well-renowned pubs. The neighbouring market town of Bishops Waltham is also only minutes away, as is neighbouring Botley which has a mainline railway station. Both the Cathedral City of Winchester and the Southampton Airport are just under half an hour away with all main motorway access routes also being within easy reach.
INSIDE
The house is approached by a shingled driveway that leads to a covered entrance porch and solid oak front door. The hallway has then been fitted with stylish herringbone Oak flooring from which a staircase with glass balustrade leads to the first floor. Doors then lead through from the hallway to all principle rooms. The sitting room, which is a spacious 24ft room, has windows and a set of double glazed doors to the patio with a further two port hole windows to the side of the room. The focal point of this room is undoubtedly the lovely open fireplace with Adams style stone surrounded and inset wood burning stove. The room also has an attractive Egg and Dart coving, original picture rail and an opening to one end then leads through to the well-proportioned dining room. This room also has a porthole window to the side, Egg and Dart coving and the original picture rail. The property then has additional two double rooms to the front, one of which is a guest bedroom, the other one was also formerly a bedroom and is now used as both as a music and exercise/ gym by the owners. There is a modern cloakroom from the hallway with a door to the side that leads through to the heart of the house, the stunning 36ft kitchen/ breakfast/ family room which has a part vault ceiling along with exposed painted beams. The kitchen itself has been fitted with a matching range of dark high gloss wall and base units with granite worktops that include a breakfast bar at one end. There is a double ceramic butler style sink along with fitted appliances that include a double range style cooker with extractor hood over, built in wine fridge and further appliance space. The room has been laid with beautiful slate tiled flooring that continues throughout the room with a set of double glazed doors at one end of the room with windows to the side and four Velux windows above, flooding the room with light.
On the first floor landing there is access to the loft and door that leads through to the master bedroom which has a window to the front and enjoys views across adjacent fields with the room also benefitting from built in wardrobes and a beautifully appointed ensuite shower room. Bedroom two, also overlooks the front of the property and has lovely views along with fitted wardrobes along one wall. Bedroom five, is currently used as a dressing room and benefits from both fitted wardrobes and dressing table. A modern thoughtfully designed bathroom that includes a copper free standing bath with modern swan neck tap fitting, wash hand basin set into a vanity unit with cupboards below, heated towel rail, spotlights, a back lit mirror and complementary tiling, then completes the first floor.
OUTSIDE
To the front of the house there is a good size shingled driveway and provides parking for numerous vehicles. Side access then leads through to the rear of the property where there is a good size patio area leading on to the large rear garden which is mainly laid to lawn with central willow tree. What was originally a larger than average garage has been converted into a lovely home office which has full power and light, internet connection, a range of fitted wall and base units to one end and cloakroom. This room could also have a number of uses that could include a games room an additional room for a teenager or even has annex potential, subject to any relevant consents.
SERVICES:
Gas, water, electricity and mains drainage are connected. Please note that none of the services or appliances have been tested by White & Guard.
Broadband ; Standard Broadband Up to 24 Mbps download speed Up to 1 Mbps upload speed. This is based on information provided by Openreach.
Energy Efficiency Current: 74.0
Energy Efficiency Potential: 83.0
Important information
This is not a Shared Ownership Property
This is a Freehold property.
Property Ref: 1804d092-2a97-44e7-8d4e-2c62cb5029f5
Similar Properties
4 Bedroom Detached House | Guide Price £725,000
Approaching 0.5 of an acre and set on a secluded wrap around plot in Curdridge, is this extensive 3 /4 detached bungalow...
4 Bedroom Detached House | Offers in excess of £725,000
Encompassed by wrap around gardens and set on a generous plot extending to circa 0.25 of an acre is this impeccably main...
Godfrey Pink Way, Bishops Waltham, SO32
4 Bedroom Detached House | Offers in excess of £700,000
Located just a stones throw away from Bishops Waltham Moors Nature Reserve and a short distance from Bishops Waltham cen...
5 Bedroom Detached House | £750,000
A rare opportunity to purchase a detached family home in a highly sought after location in Durley. The property sits on...
4 Bedroom Detached House | £750,000
Positioned along a quiet road in Curdridge and set on a private corner plot overlooking fields is this four bedroom deta...
4 Bedroom Detached House | Offers in excess of £775,000
A rare opportunity to purchase a detached family home in a highly sought after location in Durley. The property sits on...

White & Guard (Bishops Waltham)
Brook Street, Bishops Waltham, Hampshire, SO32 1GQ
How much is your home worth?
Use our short form to request a valuation of your property.
Request a Valuation
