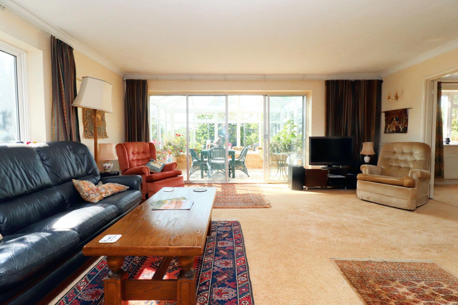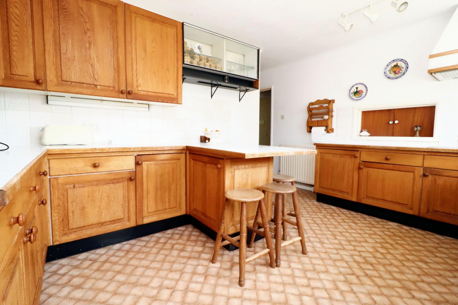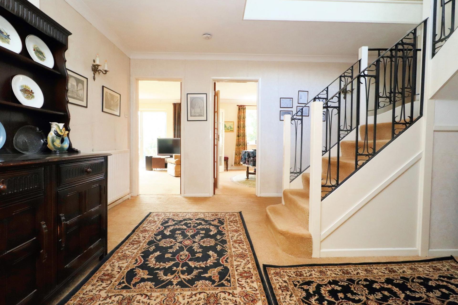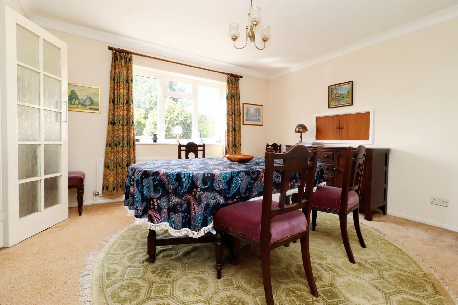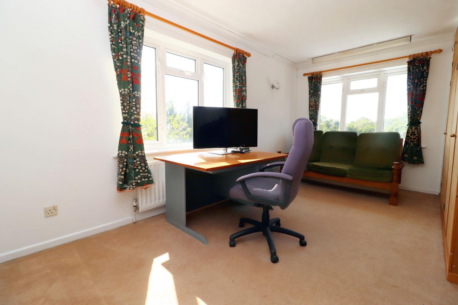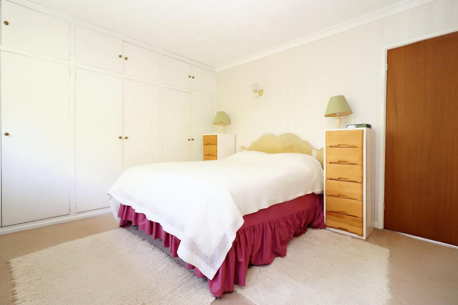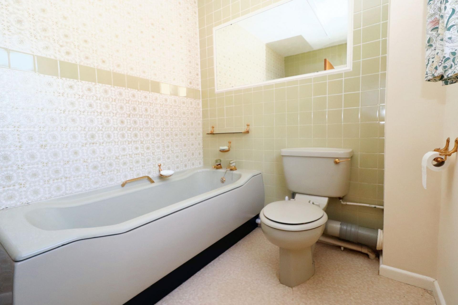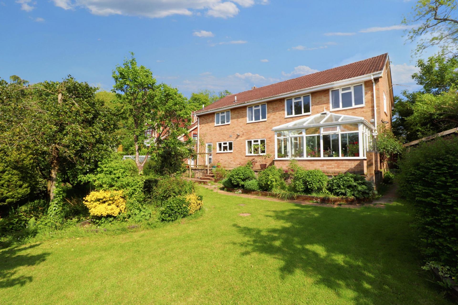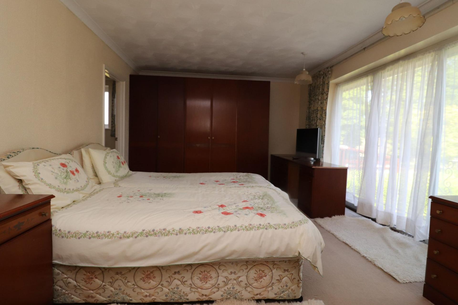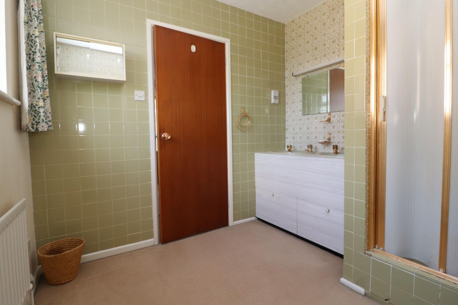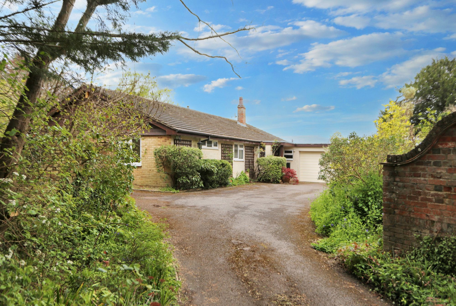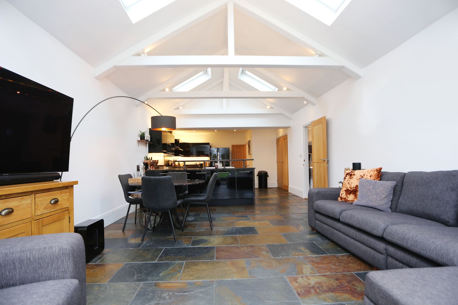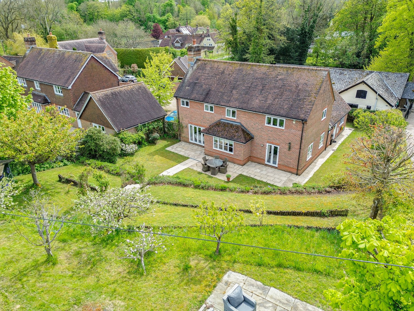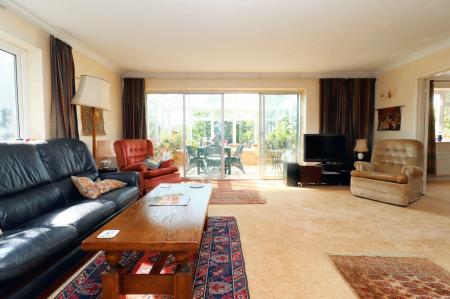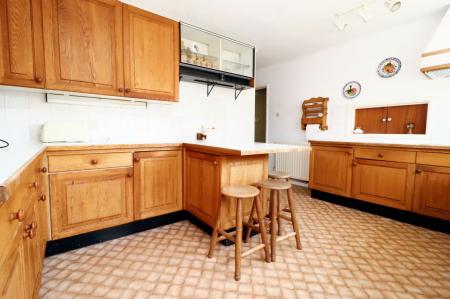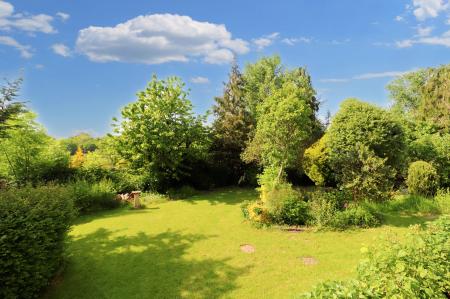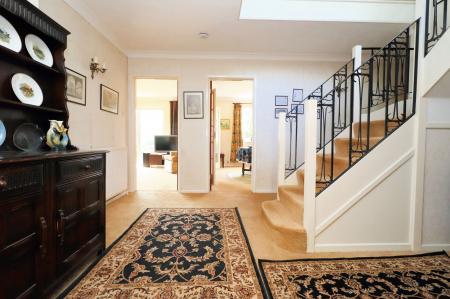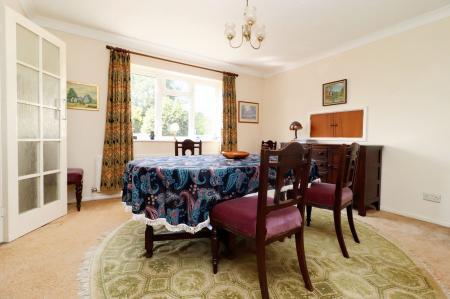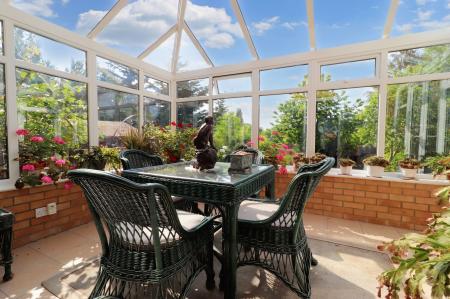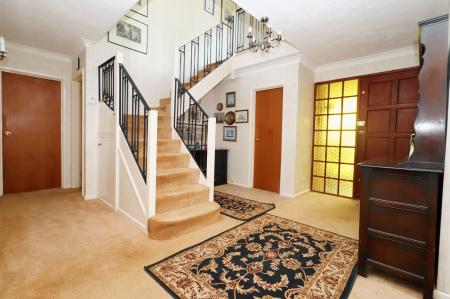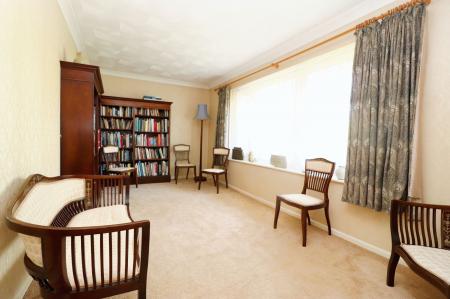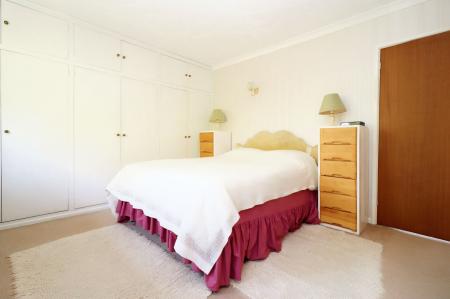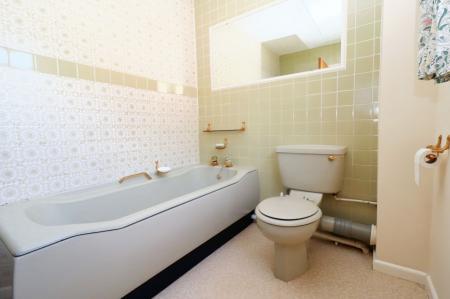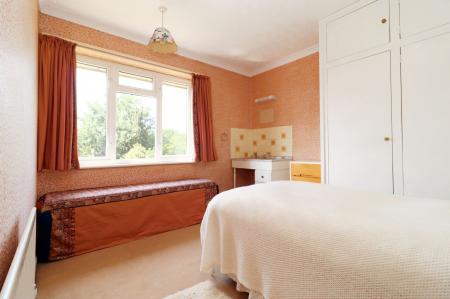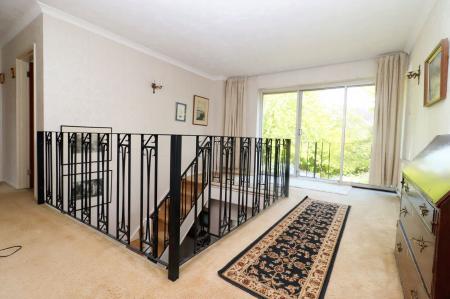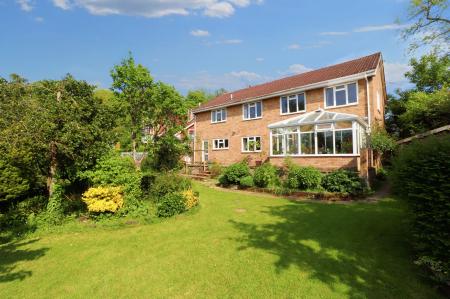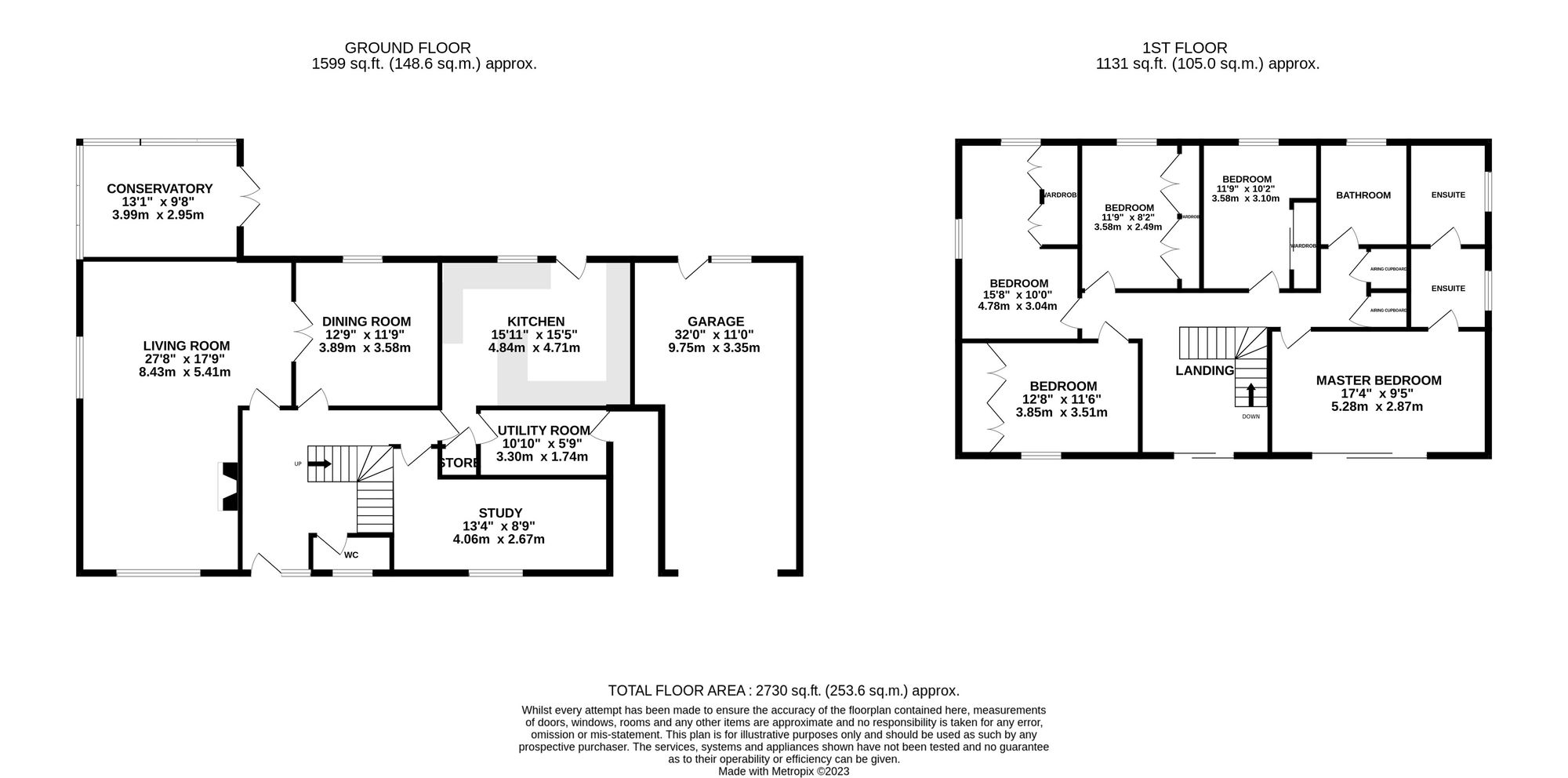- EPC RATING C
- WINCHESTER COUNCIL BAND G
- FREEHOLD
- NO FORWARD CHAIN
- CONSERVATORY
- FIVE BEDROOMS
- MASTER BEDROOM BENEFITS WITH SHOWER ROOM AND BATHROOM
- OFF ROAD PARKING FOR MULTIPLE CARS
- LARGE REAR GARDEN
- 27FT LIVING ROOM
5 Bedroom Detached House for sale in Southampton
INTRODUCTION
A rare opportunity to purchase a detached family home in a highly sought after location in Durley. The property sits on a large established plot and has views over neighbouring fields. The property offers huge potential to create a wonderful family home. The spacious accommodation briefly comprises, a large entrance hall, 27ft living room, dining room, conservatory, study, kitchen, utility room and a cloakroom. On the first floor there is a gallery landing, family bathroom, five bedrooms, with the master bedroom benefitting with an en-suite and bathroom.
LOCATION
The wonderful rural village of Durley is conveniently located within close proximity to a selection of local towns and villages and benefits from having a popular C of E primary school, local church and two well-renowned public houses. The village is situated closest to the pretty medieval market town of Bishops Waltham which has a broad range of shops, restaurants, and other amenities, with both Winchester and Southampton Airport just under half an hour away, in addition to all main motorway access routes being within easy reach.
The front door opens into a spacious entrance hall which has stairs leading to the first floor and provides access to all main reception rooms along with the kitchen. The living room is a large L-shaped double aspect room measuring 27ft in length with windows to both the front and the side aspects. There is a feature fireplace with an in-set wood burner. The living room has patio doors to the conservatory which in turn has double doors leading out to the rear garden. The dining room has a window overlooking the rear garden and doors opening into the living room. The kitchen has a window and door to the rear aspect and fitted with a range of wall and base units with work tops over and inset sink unit. There is a breakfast bar, double oven, space for appliances and a storage cupboard. A separate utility room has a door to the side and space for appliances. The study can be found to the front of the property along with the cloakroom which is fitted with a WC and wash hand basin.
On the first floor the galleried landing has patio doors leading out to a balcony overlooking the front of the property and provides access to all bedrooms. The master bedroom has a window to the front of the property and the benefit of both a shower room and a bathroom. The shower room has a sink unit WC and corner shower with a door leading through to the bathroom. The bathroom has been fitted with a matching suite comprising bath, sink unit and a WC. Bedroom two can also be found to the front of the property with three further bedrooms all with fitted wardrobes and overlooking the rear garden. The family bathroom is fitted with a matching suite comprising bath, WC and sink unit.
Outside
A gated driveway provides parking and leads to the garage which has an up and over door, power and light. The front garden is lawned and planted with an array of trees and shrubs. The established rear garden has a paved patio area, is mainly lawned with ornamental garden pond and has been planted with a range of trees and shrubs.
Energy Efficiency Current: 70.0
Energy Efficiency Potential: 78.0
Important information
This is not a Shared Ownership Property
Property Ref: 98753f7f-d625-426e-b7a4-35990e1dda16
Similar Properties
2 Bedroom Detached House | Offers in excess of £750,000
Set within beautiful gardens and with far reaching views over the adjoining farmland, this deceptively spacious detached...
4 Bedroom Detached House | £750,000
Positioned along a quiet road in Curdridge and set on a private corner plot overlooking fields is this four bedroom deta...
Durley Brook Road, Durley, SO32
4 Bedroom Detached House | £725,000
A thoughtfully extended and tastefully modernised family home finished to a high specification in the heart of the villa...
4 Bedroom Detached House | Offers in excess of £775,000
A rare opportunity to purchase a detached family home in a highly sought after location in Durley. The property sits on...
4 Bedroom Detached House | Offers in excess of £795,000
Nestled within this quiet enclave with a village well known for it’s natural beauty that runs alongside the River Meon,...
Outlands Lane, Curdridge, SO30
4 Bedroom Detached House | Offers in excess of £800,000
Originally built and owned by William Camper who was the founder of the ship building company and now world famous yacht...

White & Guard (Bishops Waltham)
Brook Street, Bishops Waltham, Hampshire, SO32 1GQ
How much is your home worth?
Use our short form to request a valuation of your property.
Request a Valuation

