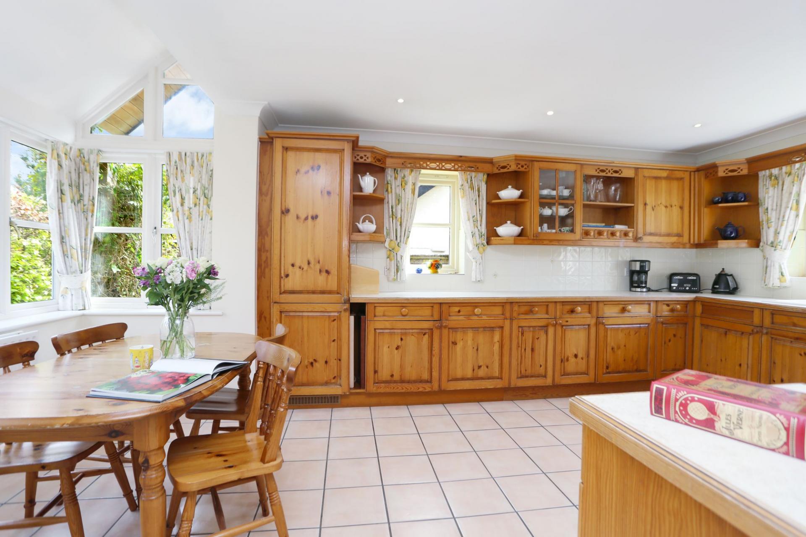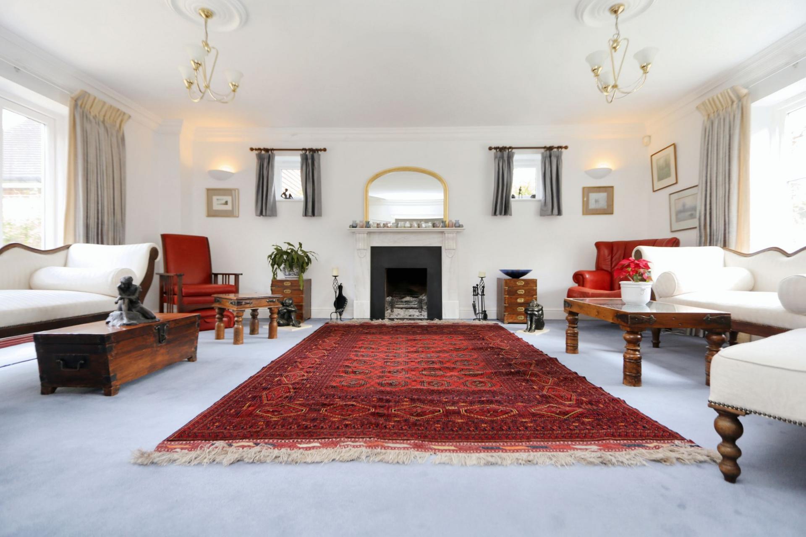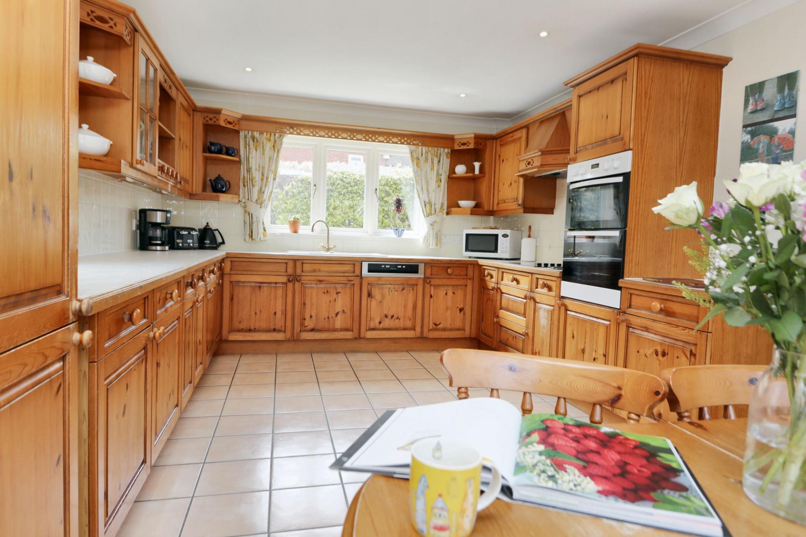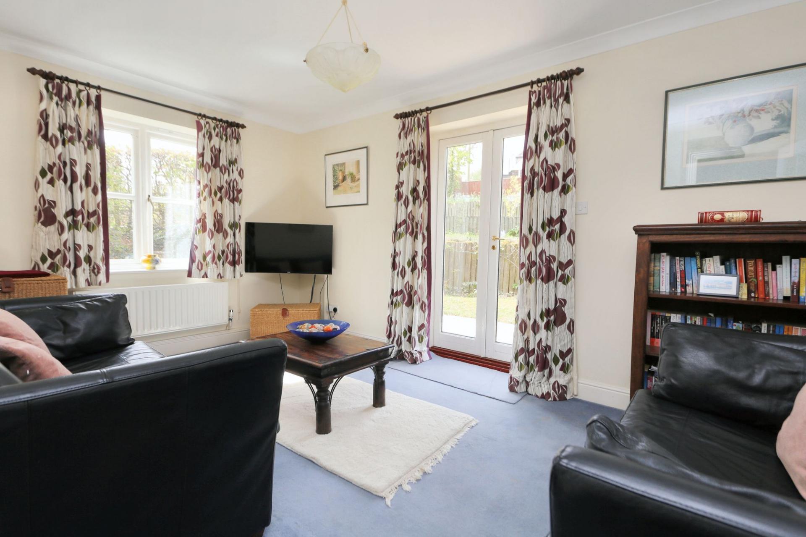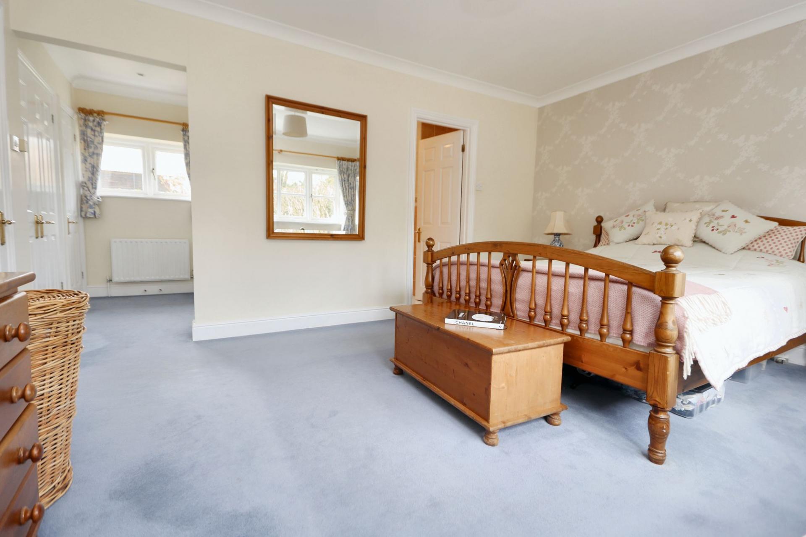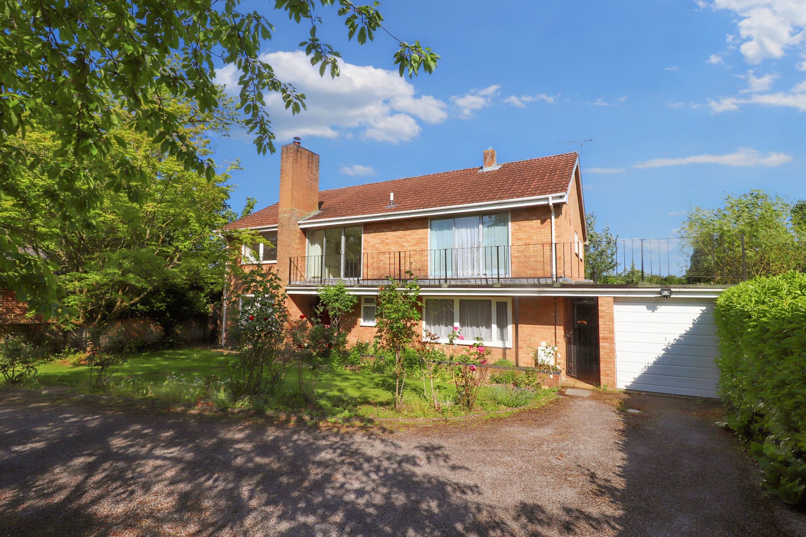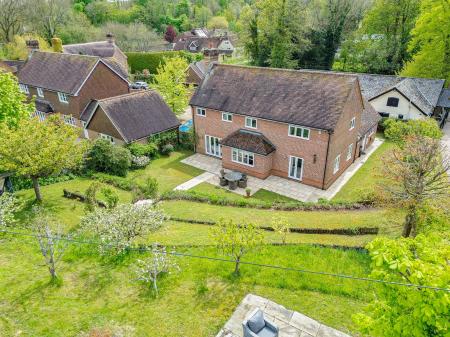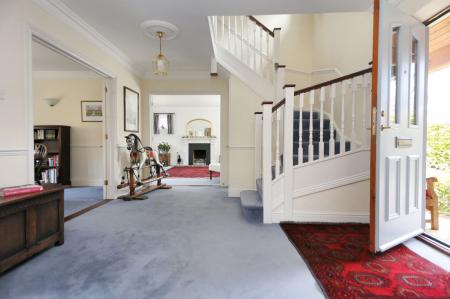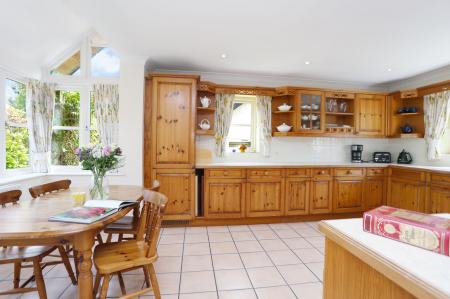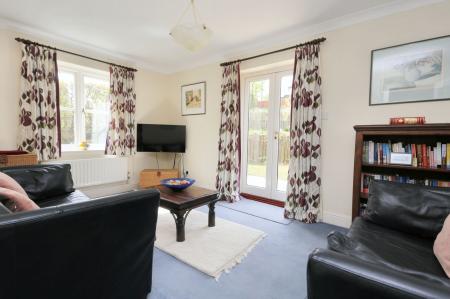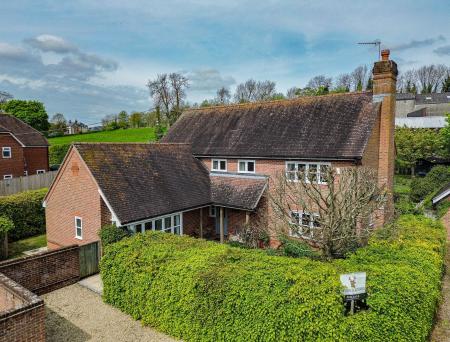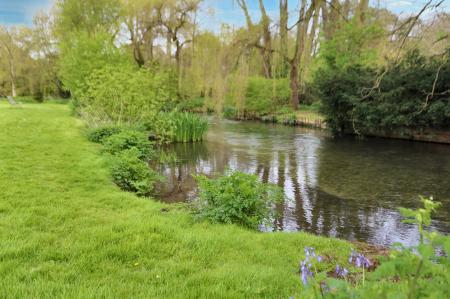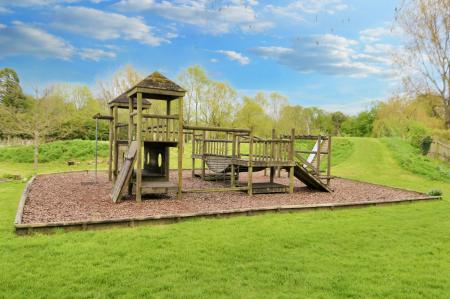- WINCHESTER COUNCIL BAND E
- EPC RATING C
- FREEHOLD
4 Bedroom Detached House for sale in Southampton
INTRODUCTION
Nestled within this quiet enclave in a village well known for it’s natural beauty that runs alongside the River Meon, this beautiful family home certainly offers so much in terms of both the accommodation on offer and a wonderful location. On the ground floor one is greeted by a spacious, inviting entrance hall from which doors lead through to all principal rooms that include the sitting room with open fire, family room, office, dining room, cloakroom, lovely kitchen breakfast with part vaulted ceiling and utility. On the first floor there are four well-proportioned bedrooms with dressing room and ensuite to the master alongside a separate family bathroom. The property also comes with a driveway that provides parking for numerous vehicles, a large double garage and a good size, fully landscaped rear garden along with two seating areas. Due to both the property’s great location, as well as the accommodation on offer, an early viewing is a must.
LOCATION
The village of Warnford lies within the heart of the Meon Valley and is part of the South Downs National Park. The village also has its own pub, village hall and beautifully kept river side playground with the annual village fete held there around early September, along with Warnford Church which is steeped in history. The market towns of Bishops Waltham, Wickham, Botley (which has a main line railway station) are also on its doorstep with Southampton Airport and all main motorway access routes also being within easy reach.
INSIDE
A pathway leads up to a covered veranda from which a double glazed door takes you through the spacious, inviting entrance hall, which is overlooked by a galleried landing. From the hallway there is an understairs cupboard, a turned staircase leading to the first floor with a set of double doors that lead through to a beautiful, light and airy sitting room. This room has windows to both front and side in addition to a set of French doors that lead to a patio area. The main focal point of the room being the open fireplace with veined marble surround and slate hearth. The room also has wall lights and stylish coving that continues throughout the house. The dining room, again a well-proportioned room enjoys views over the gardens. The study/ office, which easily has space for two people to work from, has a window to the side and is flooded with light, as is the family room. This room has a window to the side and set of doors leading to the patio area.
The house then has a modern cloakroom, a good-sized utility room which has a range of fitted units and door to the side, while the heart of the house has to be the kitchen breakfast room. The kitchen itself is fitted with a range of matching wall and base units and includes several built-in appliances consisting of a double oven, dishwasher, fridge, freezer and Bosch induction hob. The breakfast area to one end of the room has a part vaulted ceiling and large bay window that the front garden.
The landing has access to a sizable loft which is part boarded. There is then a door that leads to the master bedroom. This room has a window to the front and an opening to one side leading through to the dressing room which has two sets of fitted wardrobes. The ensuite has a panelled enclosed bath, separate shower cubicle, wash hand basin set on a tiled vanity unit and low level WC. The room is also fully tiled and has spotlights. Bedroom two has a window overlooking the rear garden and is a double room, as is bedroom three which has a window to the side and fitted wardrobes along one wall. Bedroom four enjoys views over the rear garden. Family bathroom has a window to the front, panel enclosed bath with telephone style shower attachment, wash hand basin set on a vanity unit and low level WC. The room is largely tiled and has spotlights.
To the front there is a good size shingle driveway providing parking for numerous vehicles leading to the double garage which is a sizeable space and has eaves storage space and power and light. The front garden is mainly lawned with beech hedging with a pathway leading through to a good sized, beautiful fully landscaped rear garden. There are then two patio areas leaving the rest of the garden mainly lawned yet well stocked with a wide variety of flowers, fruit trees and shrubs.
SERVICES
Water, electricity, Oil heating system and private drainage are connected. Please note that none of the services or appliances have been tested by White & Guard.
Broadband ; Superfast Fibre Broadband 69-80 Mbps download speed 19 - 20 Mbps upload speed. This is based on information provided by Openreach.
Energy Efficiency Current: 51.0
Energy Efficiency Potential: 70.0
Important information
This is not a Shared Ownership Property
This is a Freehold property.
Property Ref: 4394d2f1-cb25-4cc1-a4c9-a450dd5f4dbb
Similar Properties
Byron Close, Bishops Waltham, SO32
5 Bedroom Detached House | Offers in excess of £795,000
Set within this popular cul-de-sac and within walking distance of the village centre, this beautifully presented and tho...
4 Bedroom Detached House | Offers in excess of £775,000
A rare opportunity to purchase a detached family home in a highly sought after location in Durley. The property sits on...
5 Bedroom Detached House | £750,000
A rare opportunity to purchase a detached family home in a highly sought after location in Durley. The property sits on...
Outlands Lane, Curdridge, SO30
4 Bedroom Detached House | Offers in excess of £800,000
Originally built and owned by William Camper who was the founder of the ship building company and now world famous yacht...
Durley Brook Road, Durley, SO32
4 Bedroom Detached House | Offers in excess of £825,000
Set within beautiful mature gardens, this spacious 4 bedroom home has a wonderful light and airy feel throughout and com...
Vears Lane, Colden Common, SO21
4 Bedroom Detached House | £825,000
Set along a private road within a non-estate location in Colden Common is this individually designed four bedroom detach...

White & Guard (Bishops Waltham)
Brook Street, Bishops Waltham, Hampshire, SO32 1GQ
How much is your home worth?
Use our short form to request a valuation of your property.
Request a Valuation


