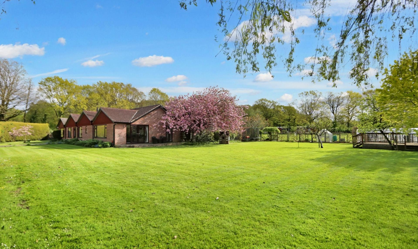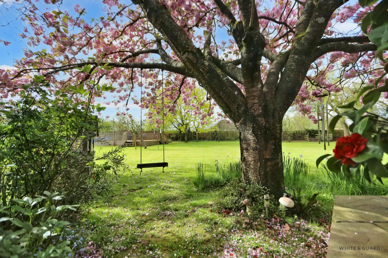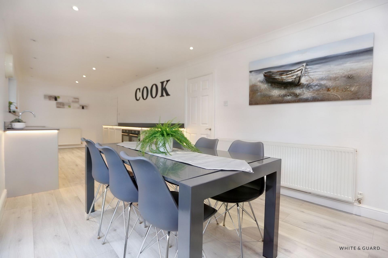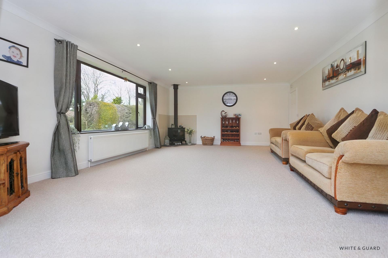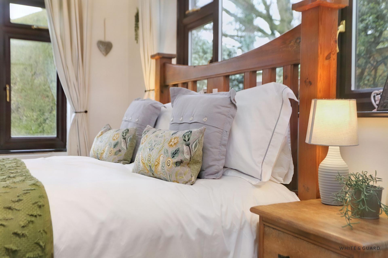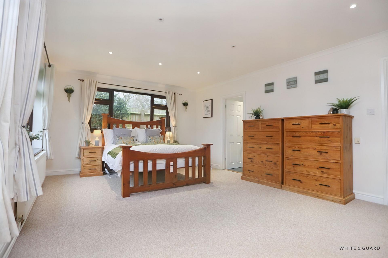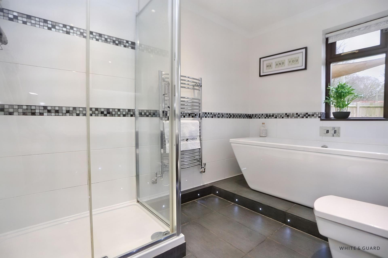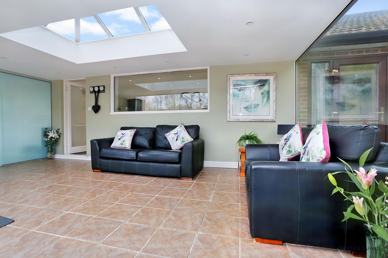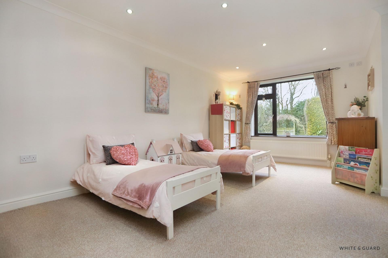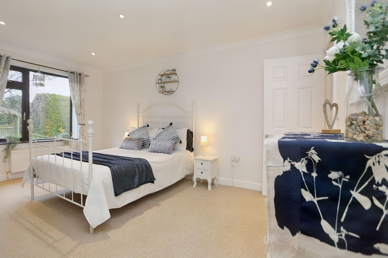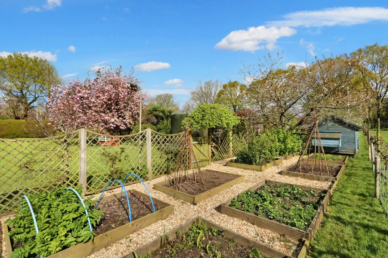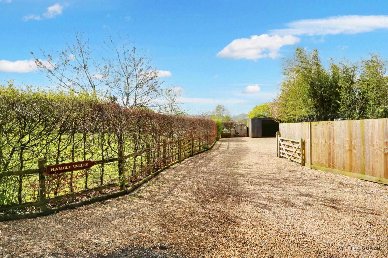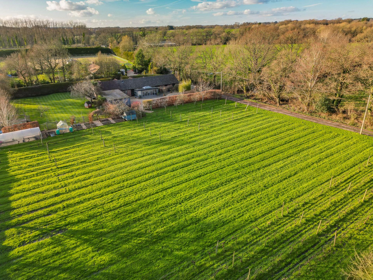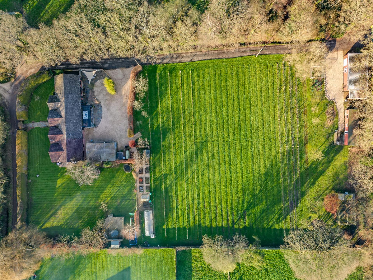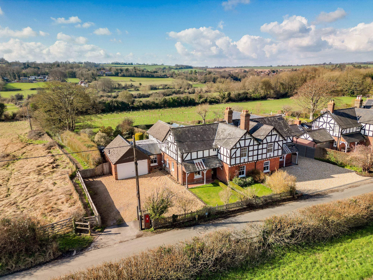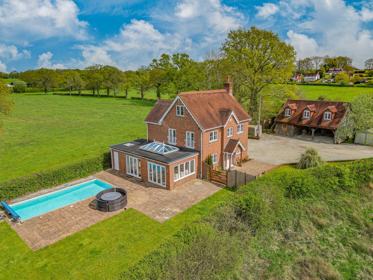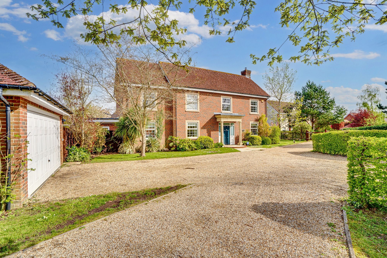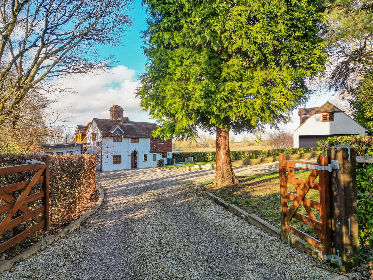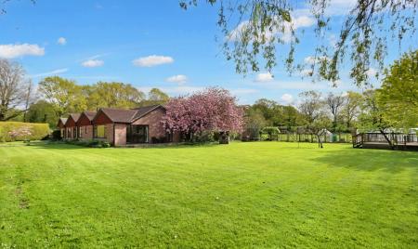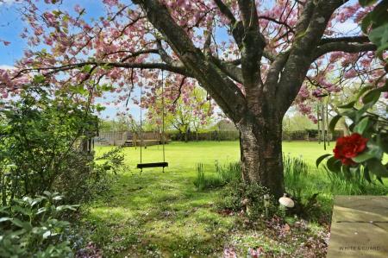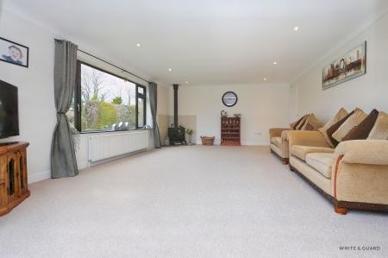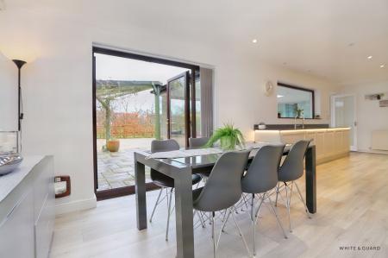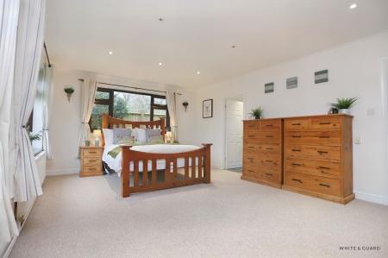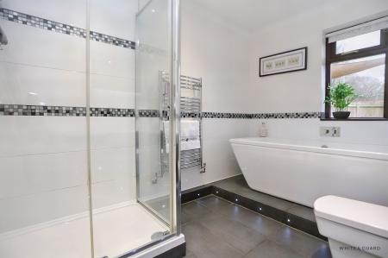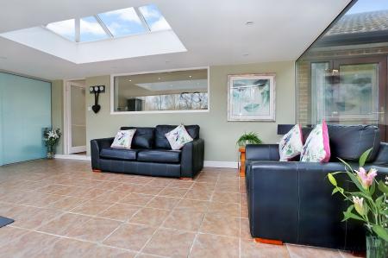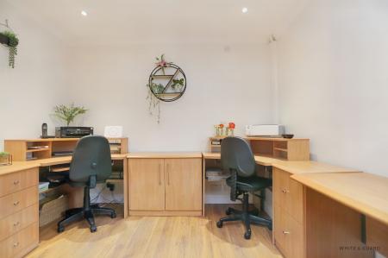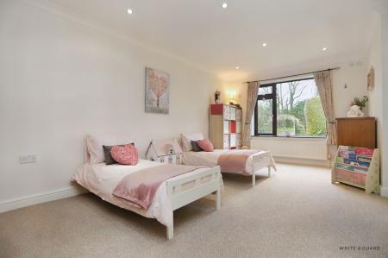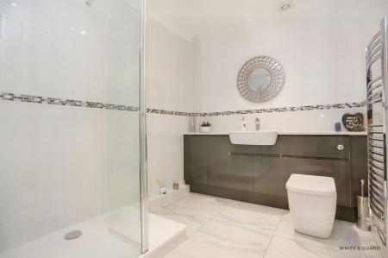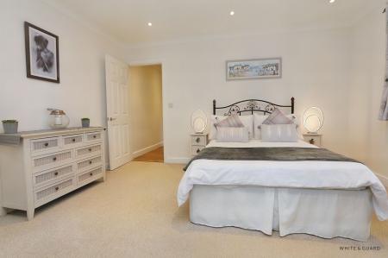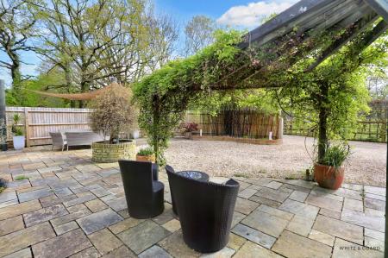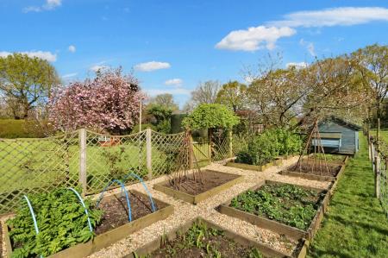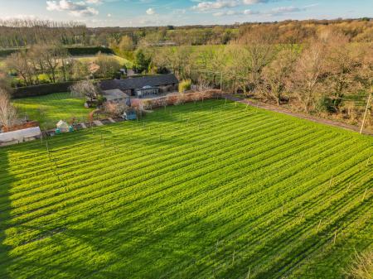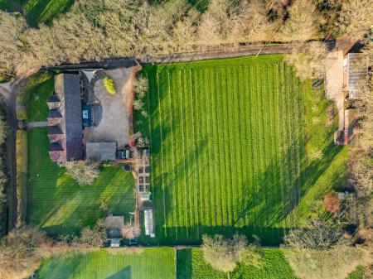- WINCHESTER COUNCIL BAND F
- EPC RATING E
- FREEHOLD
- SIX BEDROOM DETACHED HOME SET IN SEMI RURAL LOCATION
- THE PROPERTY BOASTS APPROX 2700 SQFT
- SPACIOUS KITCHEN/DINER
- TWO ENSUITES AND TWO BATHROOMS
- BEAUTIFUL GARDENS
- DETACHED 33FT WORKSHOP / GARAGE
6 Bedroom Detached House for sale in Southampton
INTRODUCTION
Situated in a delightful semi-rural location adjacent to rolling countryside, this detached single-storey home is offered for sale with no forward chain. Set on an expansive plot spanning nearly two acres and designed to offer various flexible living arrangements including multi-generational living. The property boasts approximately 2700 sqft of exceptionally well-maintained internal space. Notably, the home features a spacious kitchen dining room that seamlessly extends into an orangery, complete with bi-folding doors. Furthermore, the property comprises up to six bedrooms, with two en-suites and two further bathrooms. Externally, beautiful lawned gardens wrap around the property and extend to a small vineyard where a large workshop and static home can be found at the rear of the boundary.
LOCATION
The village of Curdridge has a popular primary school, church, cricket ground with pavilion and benefits from being conveniently close to Botley, which has a mainline railway station benefiting from direct access to London. The village is minutes away from the pretty market town of Bishops Waltham and less than half an hour away from both Winchester and Southampton Airport, with all main motorway access routes within easy reach.
INSIDE
A composite front door opens into well-presented entrance hall which has been laid to oak flooring, offering direct access to the stunning kitchen dining room. Extending to nearly 30 feet in width this wonderfully sleek and modern kitchen boasts granite work surfaces which incorporate an inset sink, induction hob and double electric oven. The dining area benefits from double doors opening onto a large al fresco patio.. Set at the rear of the kitchen is a delightful orangery which showcases a vaulted glass sky lantern and bi folding doors, to one side obscured glazed sliding doors open into a WC and boot room. From within the kitchen an internal door leads into a small inner hall which in turn provides access to bedrooms two and three, both of which are very well proportioned double rooms allowing ample space for freestanding bedroom furniture.
There is a modern & well presented shower room which services both bedrooms and comprises a walk in electric shower, inset wash hand basin with fitted work surfaces and storage units under, WC, heated towel rail and fully tiled walls and flooring.
The principal sleeping quarters can be found to the front and side elevations of the property, the notable master bedroom being nearly 20ft enjoys dual aspect windows overlooking the wrap around lawn and is afforded a lovely degree of privacy from the mature hedging running along the front boundary. The impressive four piece en-suite bathroom provides an enclosed electric shower cubicle, feature ceramic bath set on raised flooring and inset WC and wash hand basin. An adjacent study offers an ideal work from home space or alternatively could be utilised as a dressing room to service the master bedroom.
The remaining internal accommodation can be found off the inner hallway accessed from the main entrance hall. This area of the home provides a modern utility room adjacent to the kitchen which comprises fitted wall and base units and fitted work surface. A double glazed door provides additional access to the outside from the utility room.
Measuring 22ft by 15ft the expansive living room has log burning fire with slate hearth to one corner of the room and double glazed French doors open onto a small patio terrace overlooking part of the beautiful gardens. Three further double bedrooms are set off the inner hallway along with a modern fitted bathroom. Bedroom 5 offers fitted wardrobes and an en-suite shower room. Subject to an individual’s requirements the remaining two bedrooms could be utilised to act as a playroom, family room or additional study.
OUTSIDE
Externally, Hamble Valley delivers a wealth of useable outside space. A well maintained lawn wraps around the front and side of the dwelling. This large lawn area extends to a raised decking terrace which provides a delightful place to entertain or relax and enjoy an enviable outlooks across the gardens, vineyard and adjoining countryside.
As the outside space continues to extend to the rear, the grounds provide a fruit & vegetable allotment, a small orchard, green house and polytunnel before leading to the vineyard, wildlife pond & additional fruit trees. At the rear of the boundary is a detached 33ft workshop / garage with power and lighting, sink and fitted work surface. Next to the workshop is a static mobile home which offers liveable accommodation including a bedroom, bathroom, kitchen and lounge. In front of the outbuildings is a large, shingled area providing further off road parking.
SERVICES
Water, electricity and private drainage are connected. There is a private supply of gas via a tank. Please note that none of the services or appliances have been tested by White & Guard.
Broadband ; Standard Broadband Up to 24 Mbps download speed Up to 1 Mbps upload speed. This is based on information provided by Openreach
Energy Efficiency Current: 49.0
Energy Efficiency Potential: 62.0
Important information
This is not a Shared Ownership Property
This is a Freehold property.
Property Ref: c499ef87-1bbb-4b68-80e5-c581ecc286e4
Similar Properties
5 Bedroom Semi-Detached House | Offers in excess of £1,100,000
Situated within the highly sought after Meon Valley village of Soberton, which falls within the South Downs National Par...
7 Bedroom Detached House | Offers in excess of £1,100,000
Combining both design and modern family living, this unique home comes with wonderful countryside views and is set at th...
Durley Brook Road, Durley, SO32
3 Bedroom Detached House | Offers in excess of £1,000,000
This beautifully presented three-bedroom detached bungalow is set on a plot measuring in excess of one acre and is situa...
Lower Chase Road, Swanmore, SO32
5 Bedroom Detached House | £1,200,000
This spacious and superbly presented five bedroom detached home, located in the desirable village of Swanmore, boasts an...
5 Bedroom Detached House | Offers in region of £1,300,000
Set on delightful and expansive plot extending to around half an acre, is this stunning five double bedroom detached hom...
Gamblins Lane, Shirrell Heath, SO32
4 Bedroom Detached House | Guide Price £1,350,000
Occupying a truly picturesque location, showcasing views of surrounding fields and woodland, this detached family home b...

White & Guard (Bishops Waltham)
Brook Street, Bishops Waltham, Hampshire, SO32 1GQ
How much is your home worth?
Use our short form to request a valuation of your property.
Request a Valuation
