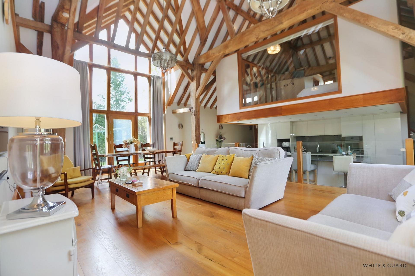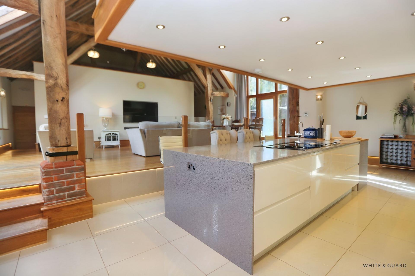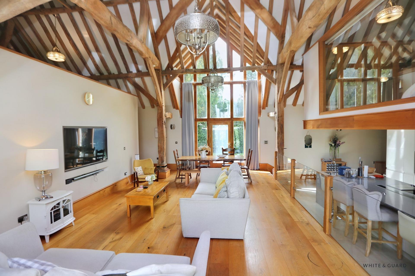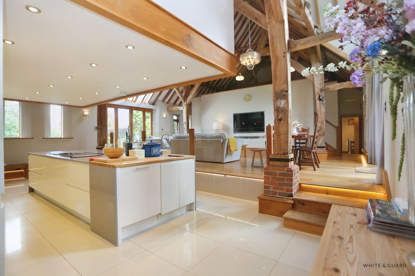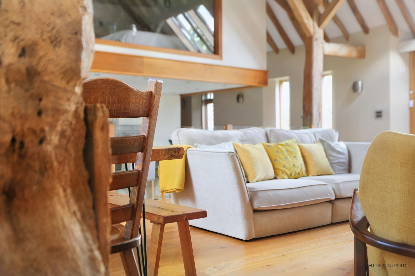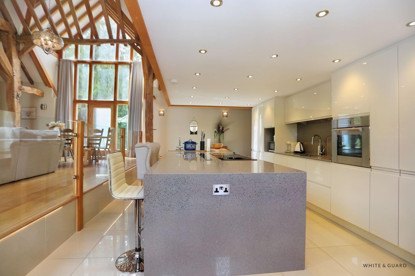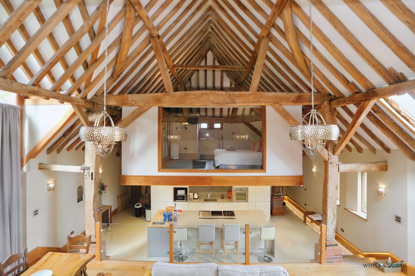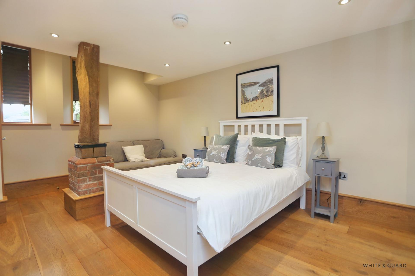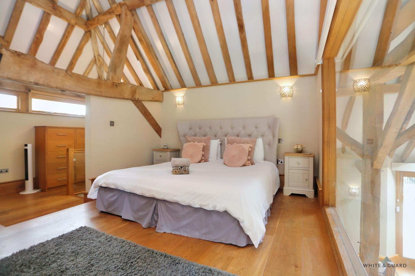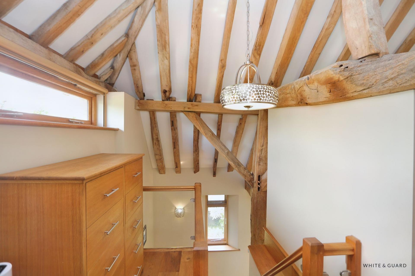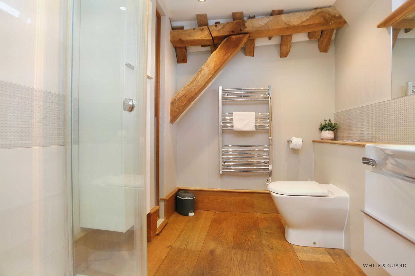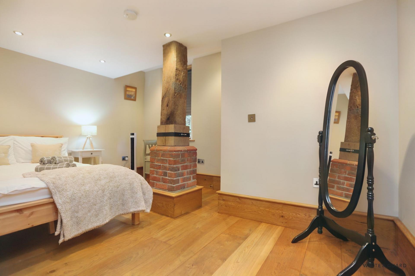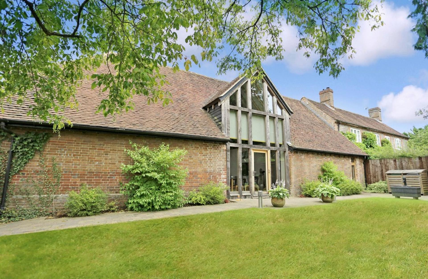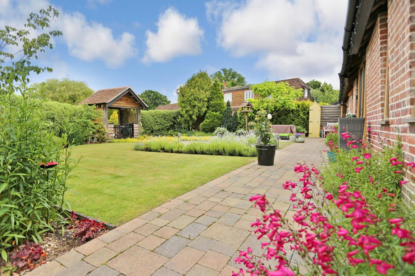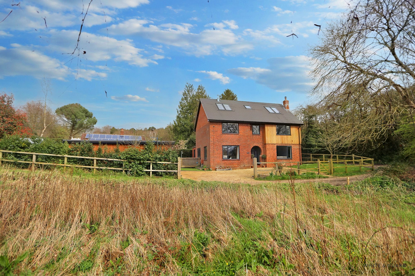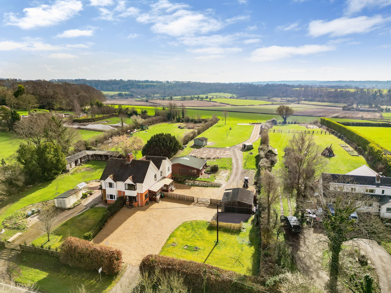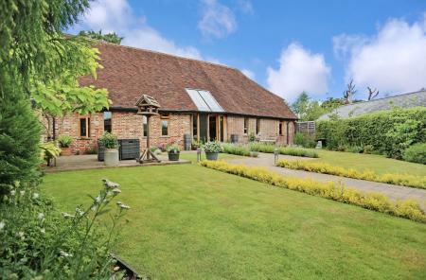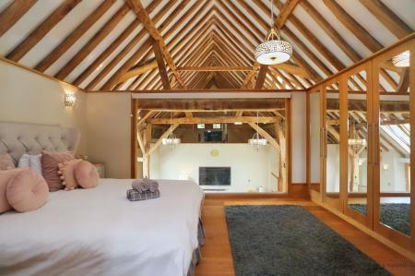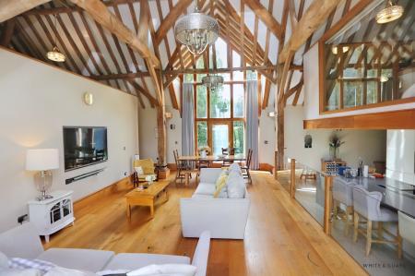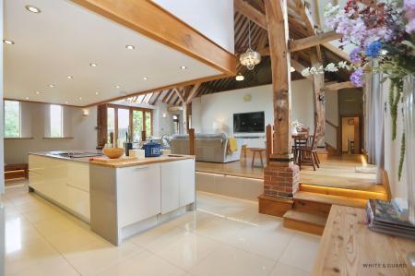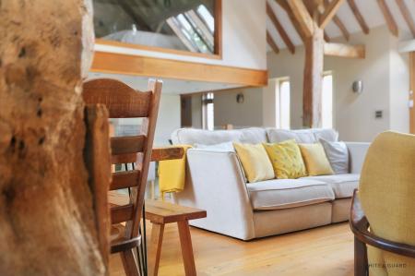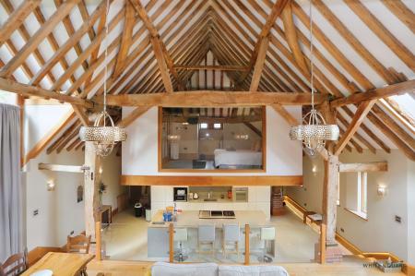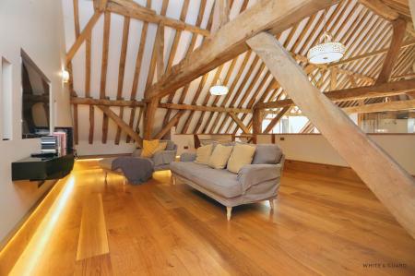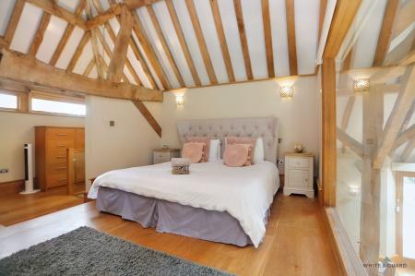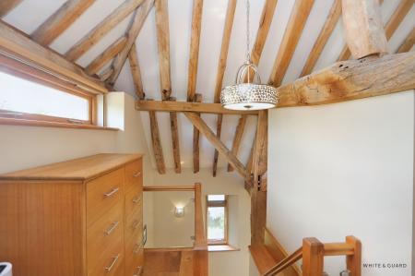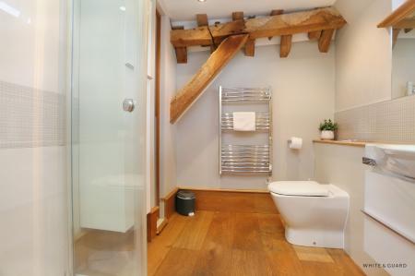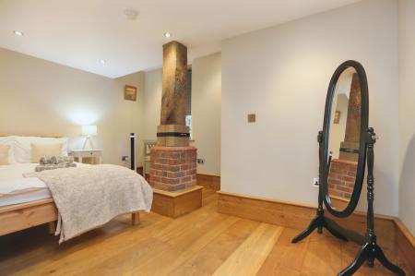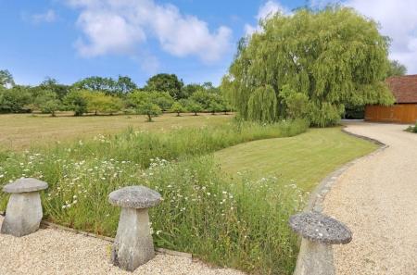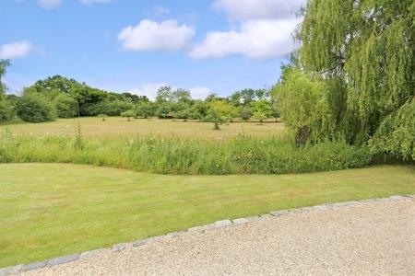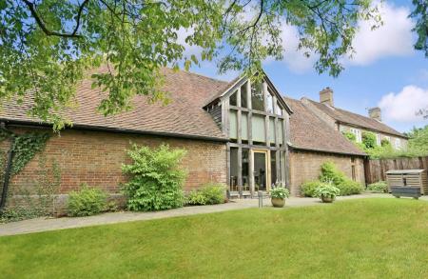- WINCHESTER COUNCIL BAND F
- EPC RATING B
- FREEHOLD
- IMMACULATELY PRESENTED GRADE II LISTED BARN CONVERSION
- NO FORWARD CHAIN
- THREE BEDROOMS
- MASTER BEDROOM WITH ENSUITE
- BEAUTIFULLY DESIGNED MODERN KITCHEN
- FRONT AND REAR GARDENS
3 Bedroom Semi-Detached House for sale in Southampton
INTRODUCTION
With origins dating back to the mid 1700’s, this exceptional Grade II listed barn conversion showcases an unparalleled blend of contemporary luxury and historic charm. Offered for sale with no forward chain the barn showcases a flawless interior design encompassing underfloor heating, oak flooring, contemporary bathroom suites, and a magnificent kitchen with porcelain flooring and a range of high-quality appliances. Additionally, the property features three spacious double bedrooms, both front and rear gardens and a charming courtyard setting boasting scenic rural views.
LOCATION
The village of Waltham Chase benefits from a popular junior school, has its own Methodist Church, village store, pub and recreation ground, with the neighbouring market town of Bishops Waltham also being close by, as is Botley and its mainline railway station. Both the Cathedral City of Winchester and Southampton Airport are also just under half an hour away, along with all main motorway access routes also being within easy reach.
INSIDE
The property is accessed through a set wooden gates, leading to a pathway that guides you towards a pair of grand oak double doors. These doors open up to reveal an impressive 27ft family room/dining hall with a striking full-height vaulted ceiling, adorned with exposed beams. The room features elegant oak flooring, ambient wall lights, and a glass balustrade. Steps descend to a stunning kitchen/breakfast room, showcasing a tasteful arrangement of cream high gloss wall and base units with ample cupboards and drawers underneath. The kitchen boasts Corian worktops and a matching splashback, with the centrepiece being a beautiful central island incorporating a breakfast bar, single bowl sink unit, and a range of top-of-the-line De Dietrich appliances. These appliances include two ovens, one of which is a microwave combination oven, a built-in Wok and Teriyaki hot plate, an induction hob, a remote-controlled extractor hood, a dishwasher, a fridge, a freezer, and two convenient pull-out larder drawers. The room is also equipped with a hot water tap, a waste disposal unit, a water softener, porcelain tiled flooring, and spotlights. The utility room features a series of well-fitted wall and base units, a single bowl sink unit, and a cupboard that houses the electric control panel, managing both the heating and lighting systems. It further provides plumbing space for a washing machine and additional room for other appliances.
Bedroom two features a double glazed window overlooking the front, spotlights, oak flooring, an exposed oak beam along one side, and a wall of fitted wardrobes. A conveniently located door leads to the spacious 'Jack and Jill' en-suite bathroom, tastefully designed with a modern suite including a panel enclosed bath, separate shower cubicle, wash hand basin set within a vanity unit, WC, heated towel rail, spotlights, and oak flooring. Bedroom three, also generously sized, offering a rear window, oak flooring, an exposed beam, fitted wardrobe, and direct access to the en-suite bathroom. On the first floor, the mezzanine sitting room boasts a vaulted ceiling, exposed beams, oak flooring, and a built-in shelf thoughtfully designed to accommodate a home entertainment system.
Adjacent to the kitchen, there is a doorway providing access to a contemporary ground floor cloakroom. Additionally, there is a staircase leading to the second portion of the first floor. This section boasts a dressing area complete with a side window, vaulted ceiling, exposed beams, and an entrance to an exquisitely designed en-suite. The en-suite comprises a fitted shower cubicle, basin set within a vanity unit, WC, and a heated towel rail. An opening adjacent to the dressing area leads to the generously sized master bedroom. The master bedroom features a picture window offering views of the main reception room, a remote-controlled blackout blind, a row of fitted wardrobes along one wall, oak flooring, and tasteful wall lights.
OUTSIDE
At the front of the property, a shingled driveway offers convenient off-road parking. The front garden is thoughtfully landscaped, featuring a mixture of lawned and paved areas, complemented by well-stocked borders. Moving towards the rear of the property, the garden is predominantly laid to lawn, enhanced with attractive planted borders.
Energy Efficiency Current: 85.0
Energy Efficiency Potential: 100.0
Important information
This is not a Shared Ownership Property
This is a Freehold property.
Property Ref: 5136740c-792d-496c-bb30-987451e3c9a3
Similar Properties
Little Bull Lane, Waltham Chase, SO32
6 Bedroom Detached House | Offers in excess of £925,000
Set towards the end of a quiet lane, this beautiful period home has been thoughtfully extended and tastefully modernised...
Turkey Island, Shedfield, SO32
6 Bedroom Detached House | £925,000
An outstanding six bedroom detached home set along a private road overlooking heathland. Having been extended and vastly...
The Hangers, Bishops Waltham, SO32
3 Bedroom Semi-Detached House | £895,000
Located within the Southdowns National Park and positioned on a glorious 1.2 acre plot offering incredible views across...
Lower Lane, Bishops Waltham, SO32
4 Bedroom Detached House | Offers in excess of £950,000
Set on approximately 1/3 acre within Bishop’s Waltham Town Conservation Area is this landmark contemporary home. Built b...
Durley Brook Road, Durley, SO32
3 Bedroom Detached House | Offers in excess of £1,000,000
This beautifully presented three-bedroom detached bungalow is set on a plot measuring in excess of one acre and is situa...
3 Bedroom Detached House | Offers Over £1,000,000
Winner of the Individual Homes Award, this stunning architect designed Grade II listed former Chapel will certainly capt...

White & Guard (Bishops Waltham)
Brook Street, Bishops Waltham, Hampshire, SO32 1GQ
How much is your home worth?
Use our short form to request a valuation of your property.
Request a Valuation

