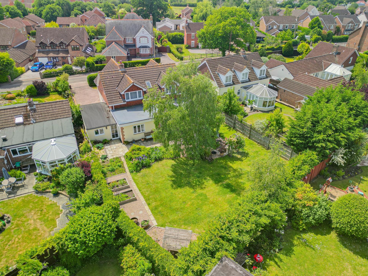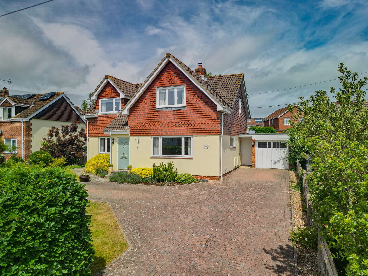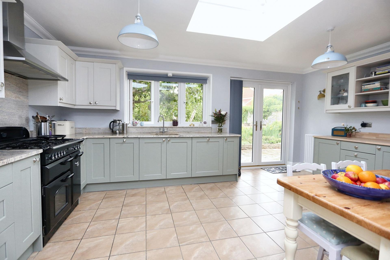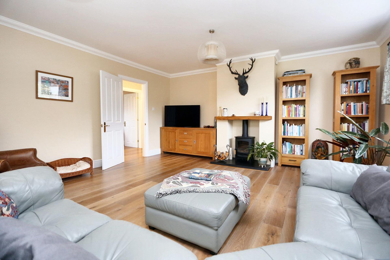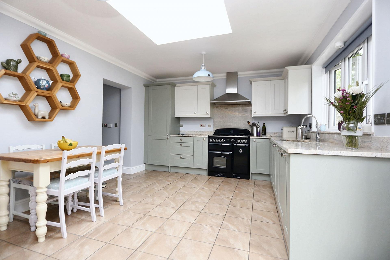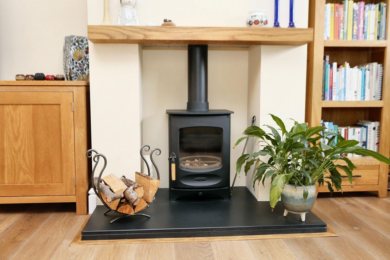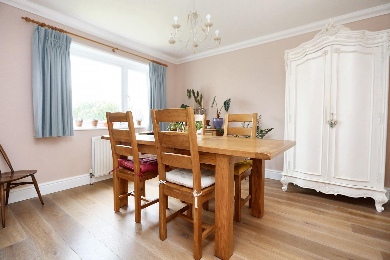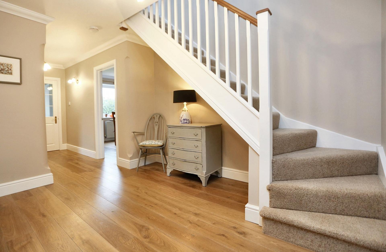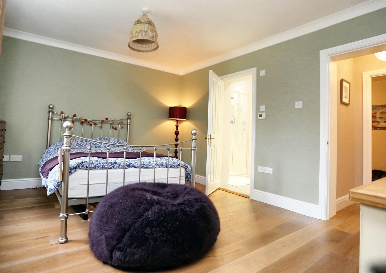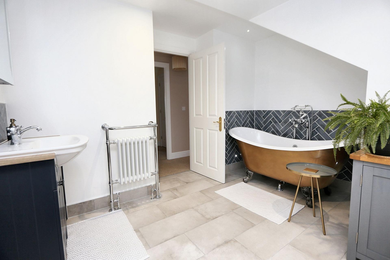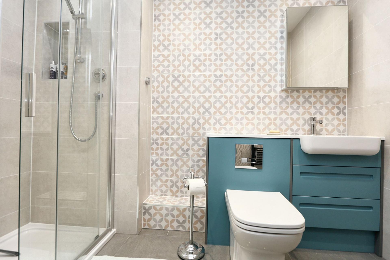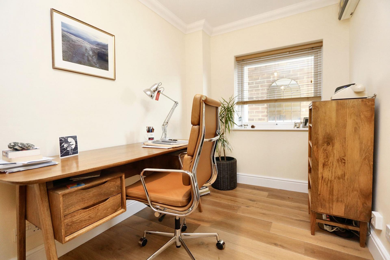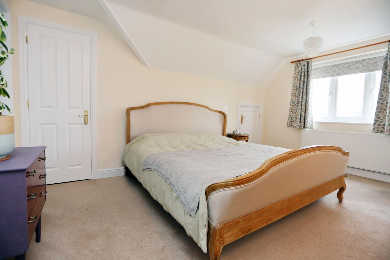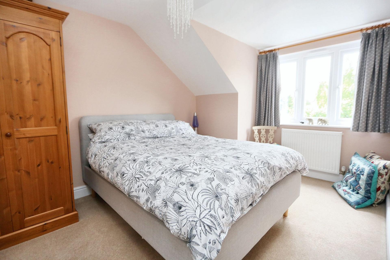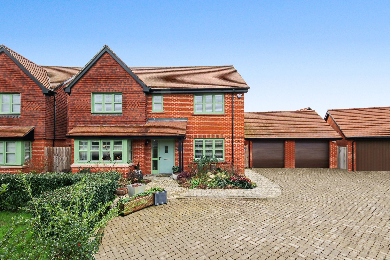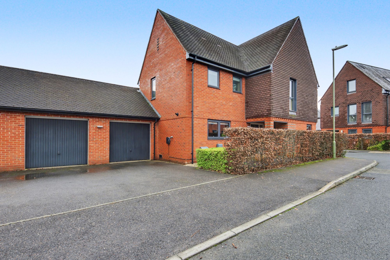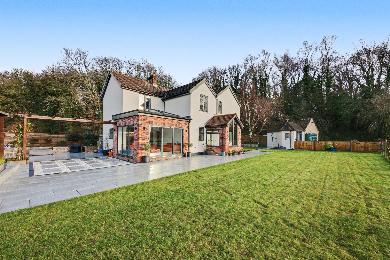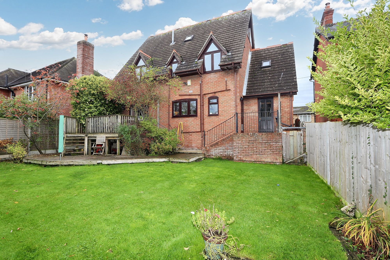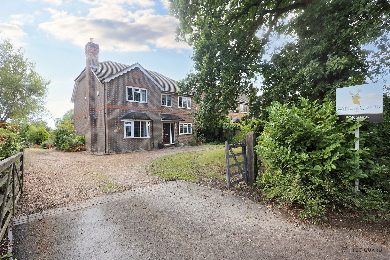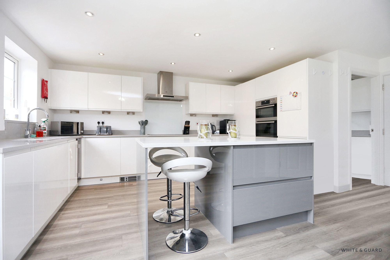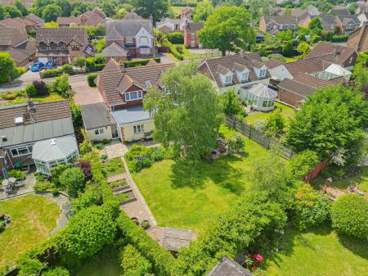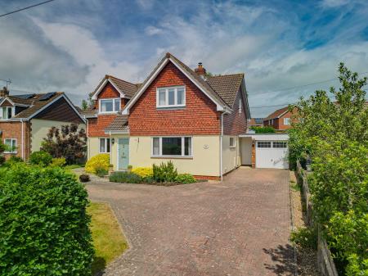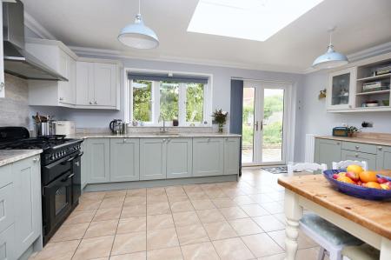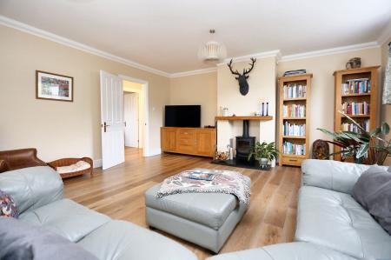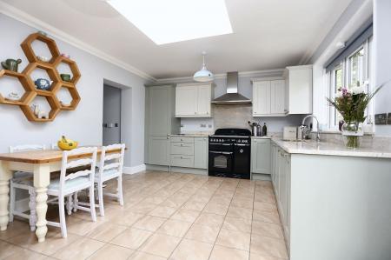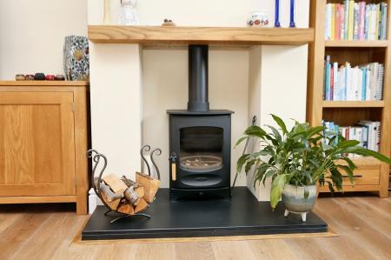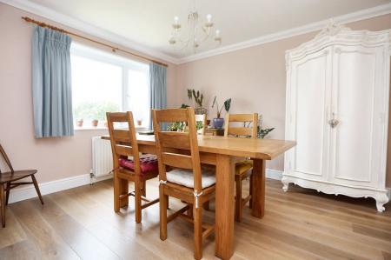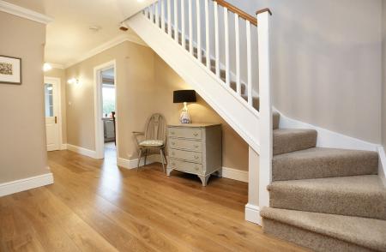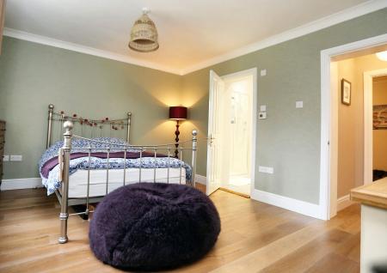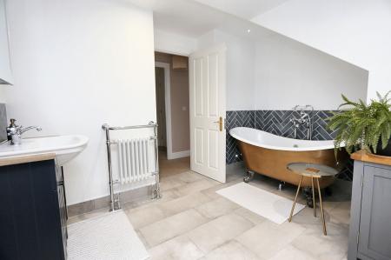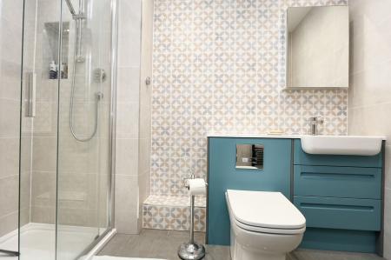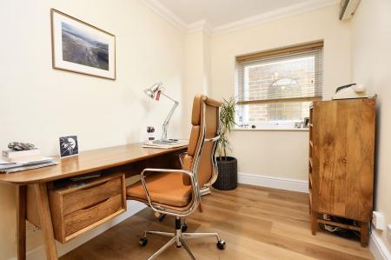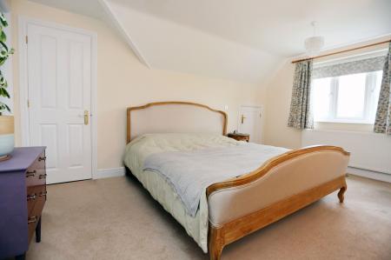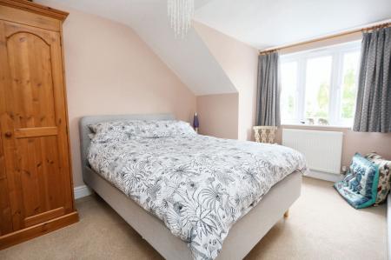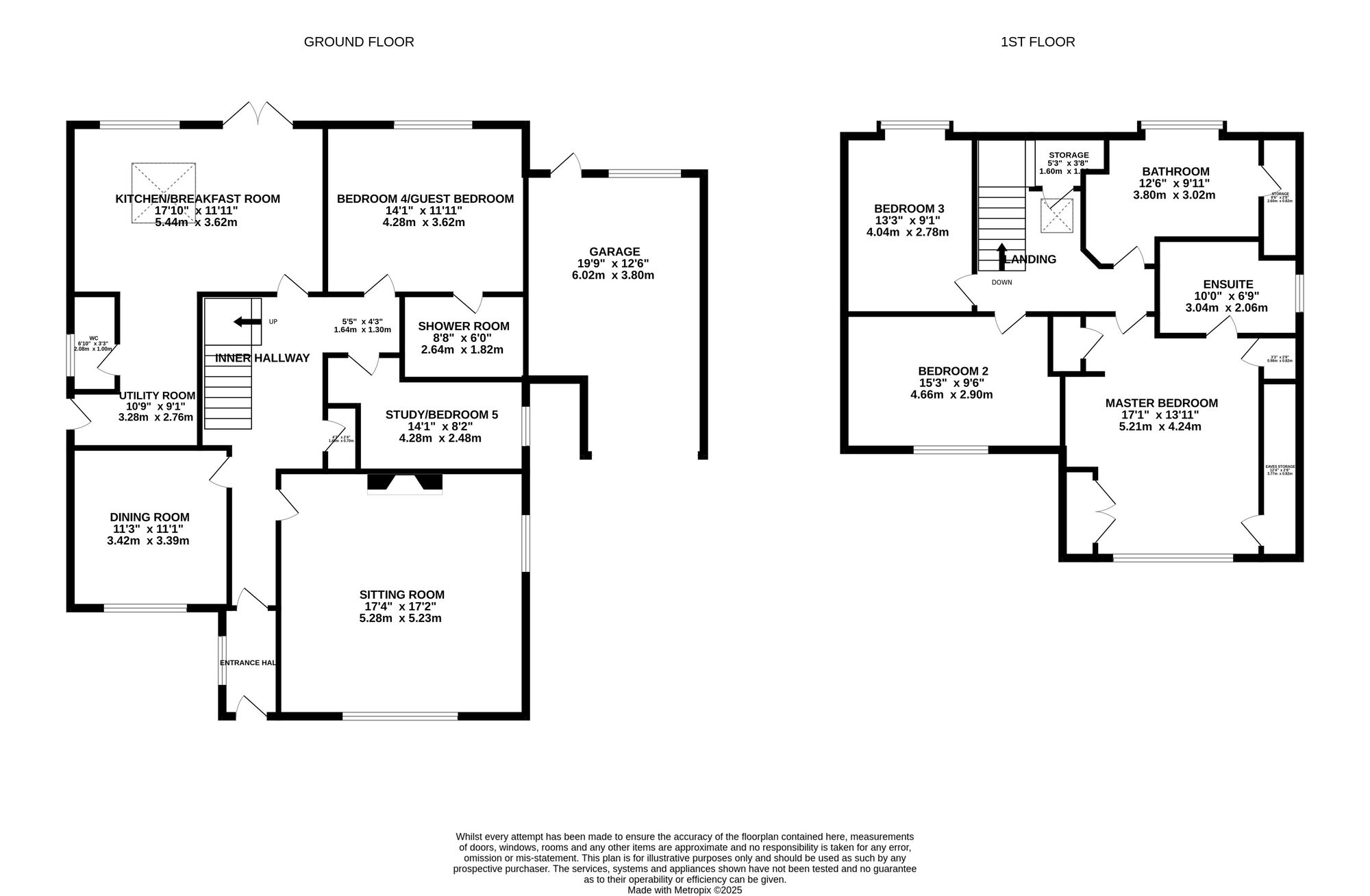- WINCHESTER COUNCIL BAND F
- EPC RATING C
- FREEHOLD
- SPACIOUS 4/5 BEDROOM DETACHED FAMILY HOME
- TWO RECEPTION ROOMS
- KITCHEN BREAKFAST ROOM
- MASTER BEDROOM WITH ENSUITE
- SHOWER ROOM AND FAMILY BATHROOM
- GARAGE AND DRIVEWAY
- ATTRACTIVE REAR GARDEN
4 Bedroom Detached House for sale in Southampton
'A truly beautiful family home set within the very heart of the village'
INTRODUCTION
Combining both space and modern family living perfectly, this spacious family home has been completely updated by the current owners into a home that both flows and is flooded with light. In addition to being set within thoughtfully designed gardens, internally the accommodation on offer certainly doesn't disappoint. On the ground floor the house has a well proportioned sitting room, dining room, office, guest bedroom, which is ensuite, with the heart of the house then being the large kitchen/breakfast room with separate utility and modern cloakroom. On the first floor there are then a further three double bedrooms, ensuite to the master and beautifully appointed family bathroom. To fully appreciate everything that this lovely family home has to offer and of course no forgetting its great location, an early viewing is certainly a must.
LOCATION
Set within the very heart of the village and within only a short walk away from both it’s popular primary and senior schools, the village pub, store, playing fields and church, the house also is only minutes away from the pretty market town of Bishops Waltham that offers a broad range of boutique shops, pubs and restaurants. The village of Botley is close-by that has a mainline train station and Swanmore is also within the Meon Valley and surrounded by many picturesque walks as well as a network of bridleways. Southampton Airport is within less than half and hour away and the area also has excellent commuting networks as all main motorway access routes are also easily accessible enabling direct routes to Southampton, Winchester, Portsmouth, Chichester, Guildford and London.
INSIDE
The house is approached via the driveway leading up to the front door that then leads you into the entrance porch, from which a further door leads through into the entrance hall. The hall has a turned staircase to the first floor, Oak flooring, wall lights and a door to one side then takes you into a well proportioned sitting room that is dual aspect with the main focal point then being the open fireplace with inset woodburning stove. The dining room, again a good size, has a window to the front and Oak flooring that continues through to the office/study that overlooks the side of the property. Bedroom 4/the guest room is also on the ground floor and overlooks the rear garden, has Oak flooring with a door to one side that leads through into a recently fitted ensuite shower room with double width shower, wash hand basin set into a vanity unit with drawers below and low level WC, the room also has a heated towel rail, underfloor heating and is fully tiled and has spotlights.
The heart of the house in some ways then has to be the lovely kitchen breakfast room that has a light lantern, along with a window overlooking the rear garden with French doors to the side. The kitchen itself is fitted with a matching range of John Lewis wall and base units with granite worktops. There are then a range of built in appliances including, a double range master cooker and dishwasher. The utility room also has a matching range of wall and base units, plumbing and space for washing machine as well as further appliance space, with a door at one end leading through to the garden. To one side of the utility a further door leads through to a modern cloakroom.
On the first floor landing there is access to a sizable loft space, airing cupboard and the master bedroom that enjoys views over the garden, has two fitted double wardrobes and a further single fitted wardrobe. There is then a door at one end leading through to the ensuite. This room also has been fitted with a modern double width shower, ceramic wash hand basin set onto a vanity unit with cupboards below and low level WC, the room also has a heated towel rail and is fully tiled. The family bathroom has been stylishly fitted with a freestanding bath with ball and claw feet, wash hand basin set into a vanity unit with cupboards below and low level WC, the room also has a heated towel rail and a cupboard providing useful storage and is also fully tiled.
OUTSIDE
Outside, to the front of the house the garden is part lawned with hedging marking its boundary and has selectively planted borders. The driveway, which is brick block paved provides parking for several vehicles and leads up to the attached garage that has full power and light.
The rear garden has both paved and shingled patio/seating areas, with the main part of the garden being lawned however also having been selectively planted with a wide range of mature flower, tree and shrubs. To one side of the garden there is also a vegetable patch and the garden itself is fully enclosed.
SERVICES:
Gas, water, electricity and mains drainage are connected. Please note that none of the services or appliances have been tested by White & Guard.
Broadband : Fibre to the Cabinet Broadband Up to 15 Mbps upload speed Up to 76 Mbps download speed. This is based on information provided by Openreach.
Energy Efficiency Current: 74.0
Energy Efficiency Potential: 88.0
Important Information
- This is a Freehold property.
- This Council Tax band for this property is: F
Property Ref: 0cc1184e-fc66-438b-8eb1-dcd1a7dcec27
Similar Properties
Abbey Drive, Bishops Waltham, SO32
4 Bedroom Detached House | £775,000
Set within a desirable modern development, 7 Abbey Drive is a beautifully presented contemporary home that has been thou...
5 Bedroom Detached House | £775,000
Tucked away in a sought-after Swanmore location, this impressive, five-bedroom executive home delivers exceptional space...
4 Bedroom Detached House | Offers in excess of £775,000
Set behind beautifully crafted porches and occupying a generous, wrap-around plot, 181 Funtley Road is a striking detach...
5 Bedroom Detached House | Guide Price £800,000
This impressive, detached family house is set in the popular location of Upham which is surrounded by attractive country...
5 Bedroom Detached House | £825,000
A spacious five-bedroom detached residence situated on an enclosed plot extending over 0.2 of an acre. This impressive f...
5 Bedroom Detached House | £850,000
We have the pleasure of showcasing Hamble Rise, an exceptional five-bedroom detached home nestled within one of Swanmore...

White & Guard (Bishops Waltham)
Brook Street, Bishops Waltham, Hampshire, SO32 1GQ
How much is your home worth?
Use our short form to request a valuation of your property.
Request a Valuation
