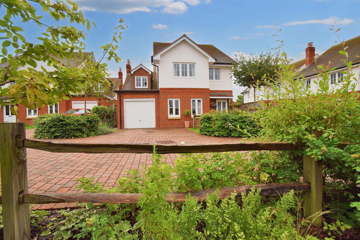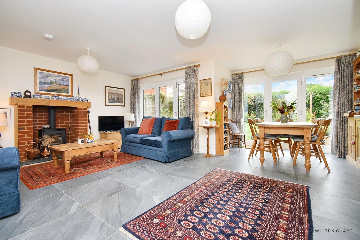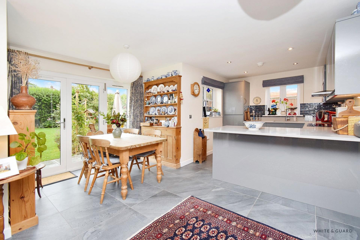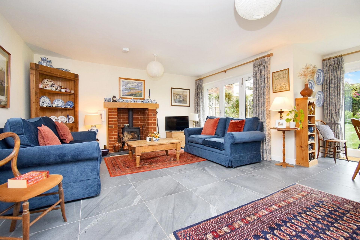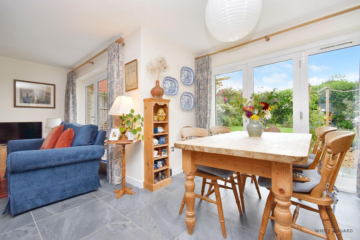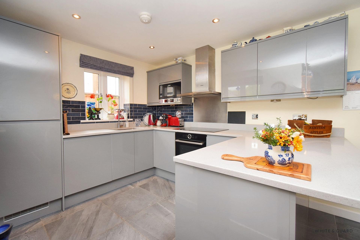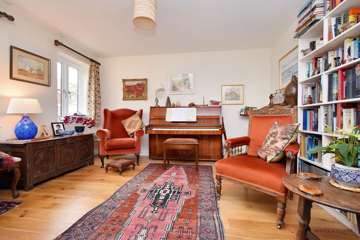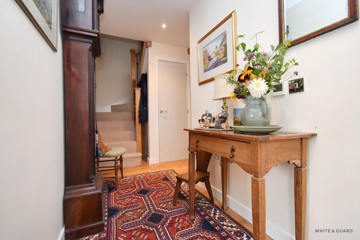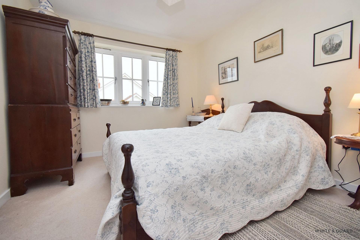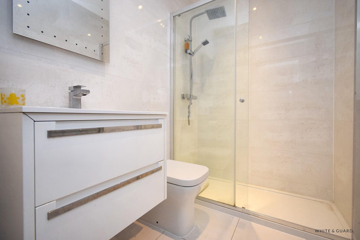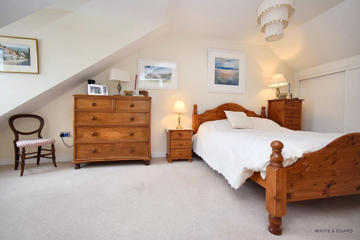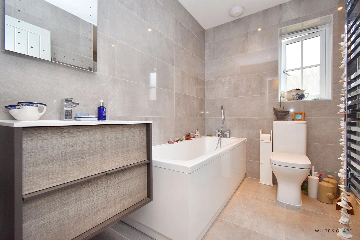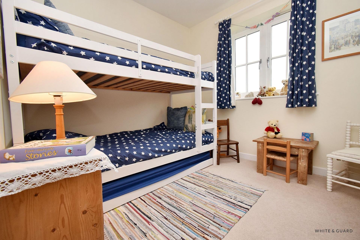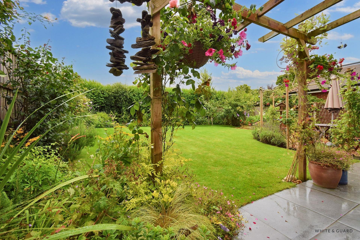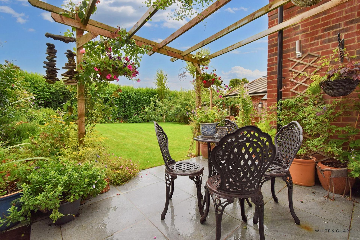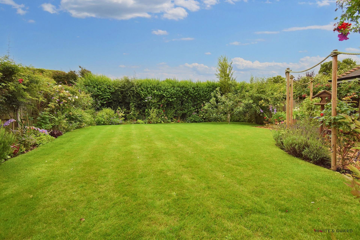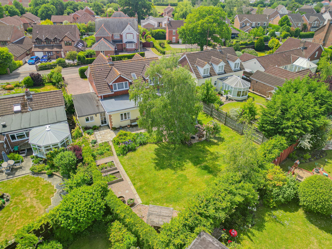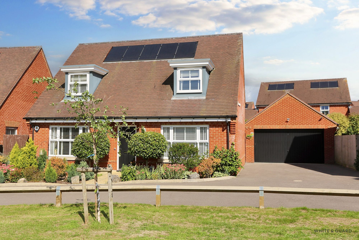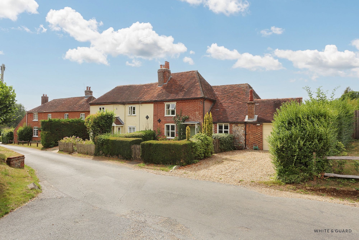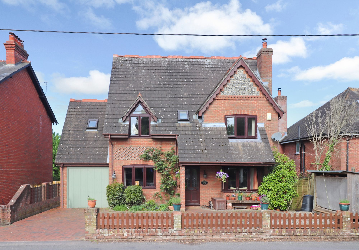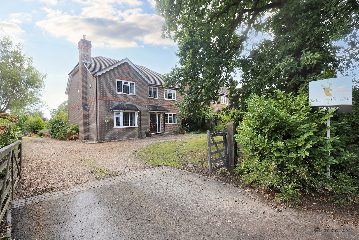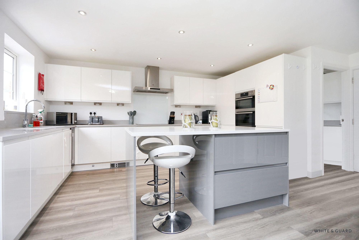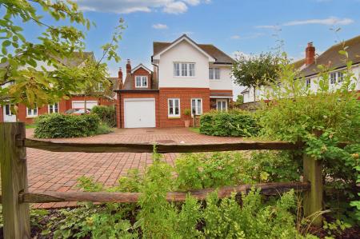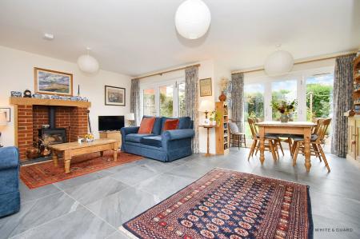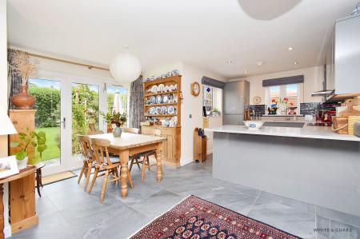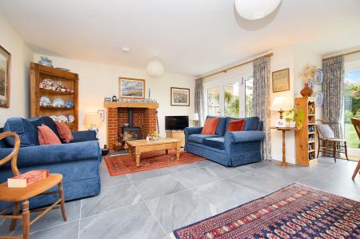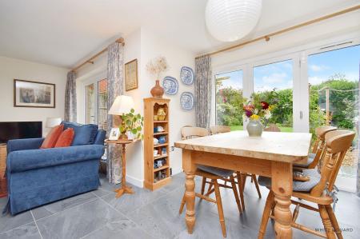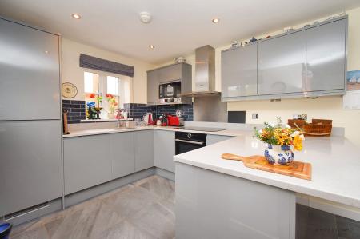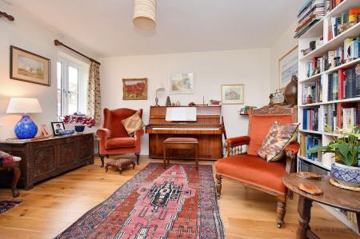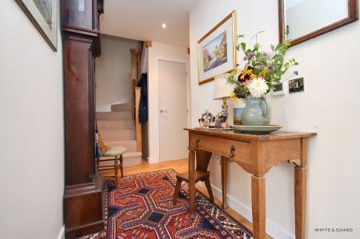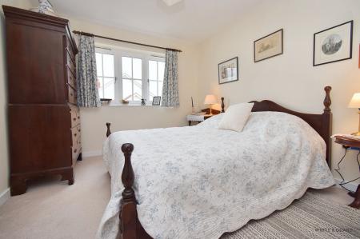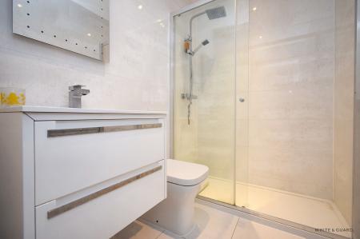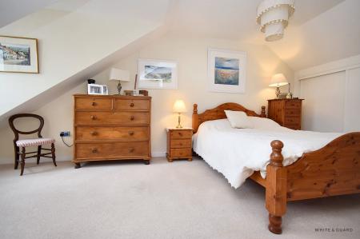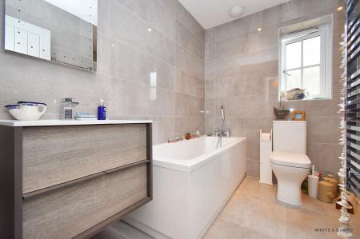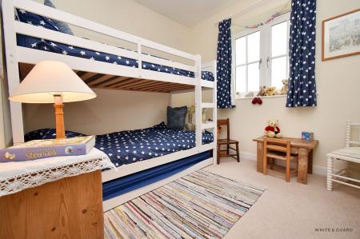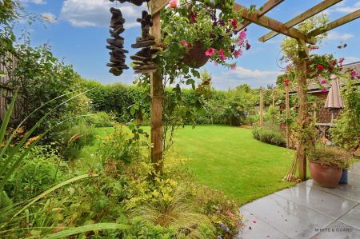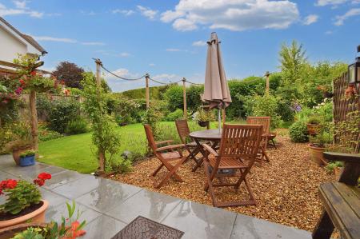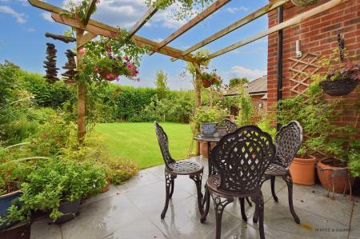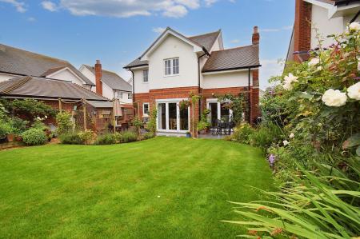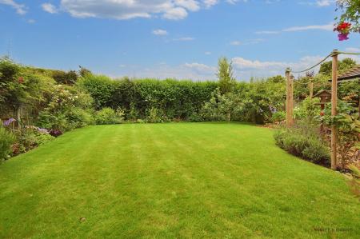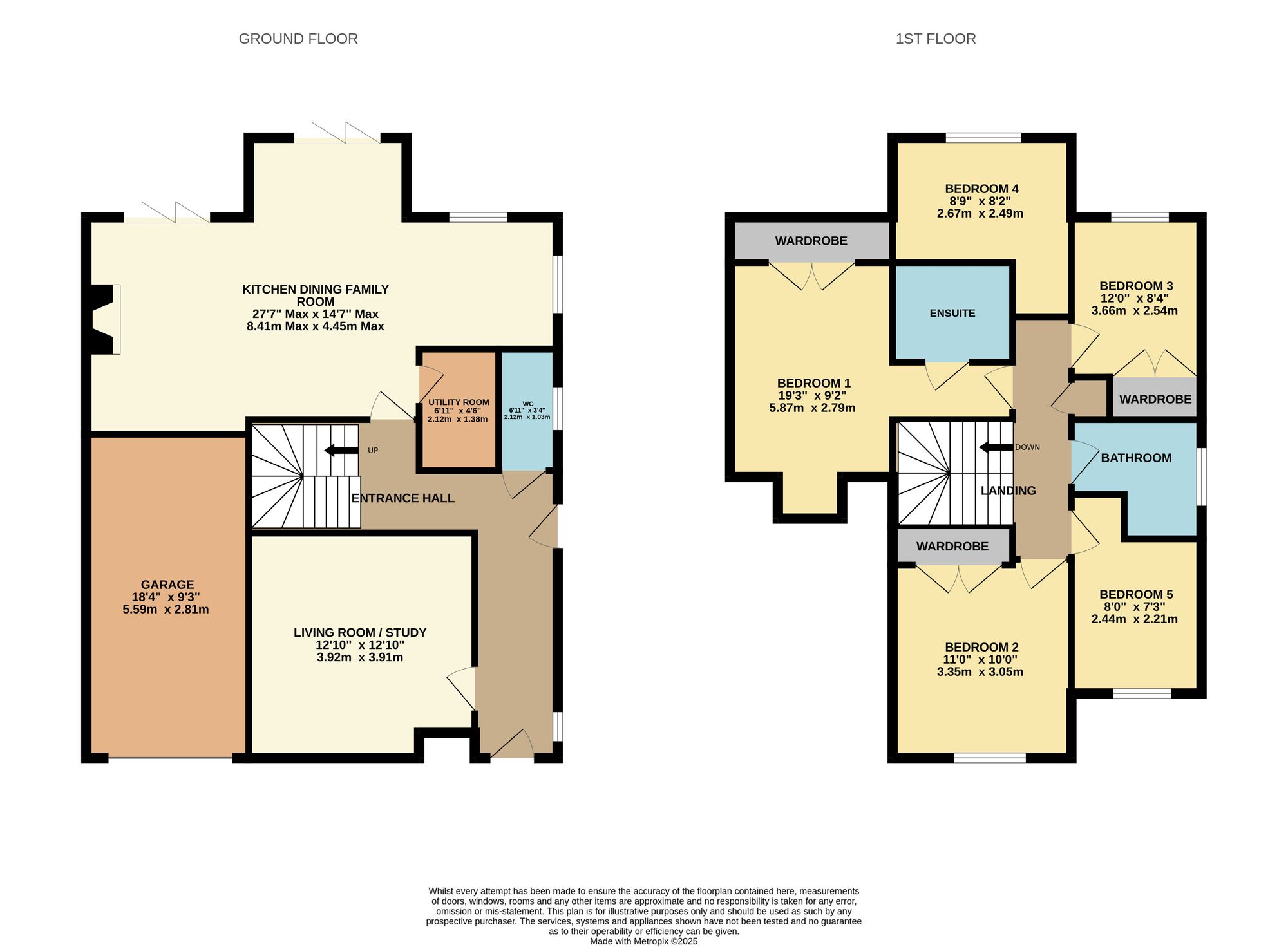- WINCHESTER COUNCIL BAND F
- FREEHOLD
- EPC RATING B
- EXECUTIVE FIVE BEDROOM DETACHED HOME
- KITCHEN FAMILY DINING ROOM
- SNUG/ STUDY
- ENSUITE AND FAMILY BATHROOM
- DOUBLE WIDTH GARAGE
- BEAUTIFUL LANDSCAPED REAR GARDEN
- DRIVEWAY PROVIDING OFF ROAD PARKING
5 Bedroom Detached House for sale in Southampton
INTRODUCTION
Positioned within a quiet, modern cul-de-sac in the Meon Valley is this executive five bedroom detached residence. Constructed in just 2019 by the well regarded housebuilder, Country Homes. This outstanding family home offers beautifully appointed accommodation which includes an impressive kitchen dining family room with two sets of bi-folding doors. Furthermore, across the ground floor there is a snug /study, cloakroom and utility room. The first floor provides access to five bedrooms, alongside two bathrooms, while externally there is a double width driveway, garage and a well appointed private rear garden.
LOCATION
The village is situated in the heart of the Meon Valley in the South Downs Country Park, surrounded by many lovely walks. The property is also within walking distance of the village store, only minutes away from the pretty market town of Bishops Waltham, close to Botley which has a mainline railway station and is also just under half an hour away from the Cathedral City of Winchester, Southampton Airport and all main motorway access routes.
INSIDE
A front door opens into a welcoming entrance hall which is laid to oak flooring and benefits from underfloor heating. Stairs lead to the first floor landing, a door to one side provides access to the garden, while internal doors lead to the principal accommodation. Set at the front of the house is a well-proportioned living room / study, which is also laid to oak flooring and has two double glazed windows overlooking the front. Sure to be the hub to this wonderful home is an expansive kitchen, dining family room, offering the perfect space to entertain and enjoy as a family. The well-appointed kitchen comprises a matching range of wall and base level gloss units with striking granite work surfaces over, which incorporate an inset sink and drainer and Bosch induction hob. Further integrated Bosch appliances include a fridge freezer, dishwasher and microwave, while additional granite work surfaces allow for breakfast bar seating. The vast room extends to one side providing a dedicated dining area and a lovely living area complete with log burning fire with exposed brick surround and oak mantle over. The attractive room features two sets of bi-folding doors which open onto the garden, is laid to grey slate effect flagstone tiled flooring and is complete with under floor heating. A purposeful utility room can be found off the kitchen and provides fitted worktops, sink and drainer and an integrated Bosch washer dryer. Completing the ground floor accommodation is a cloakroom WC, conveniently located off the hallway.
The first floor landing leads to all bedrooms and a well appointed family bathroom. The impressive 19ft master bedroom has fitted wardrobes and a modern en-suite shower room, bedrooms two and three are also good size double rooms and again benefit from fitted wardrobes. The fourth and fifth bedrooms are nicely sized and well-presented single rooms. The four piece family bathroom suite has a panel enclosed bath, enclosed shower cubicle, WC, vanity wash hand basin and heated towel rail.
OUTSIDE
To the outside there is a block paved double width driveway which in turn provides vehicular access to 18ft4 garage which has both power and lighting. The delightful rear garden has been landscaped to an excellent standard and offers patio and stone seating areas, a well maintained lawn which is enclosed by a range of mature and established plant and borders, alongside a pergola, garden shed and air source heat pump.
Agents Note: Please note our client has advised us that the property is subject to a monthly estate charge of £150 PCM.
Services: Mains water and electric. Private drainage and heating is provided through an air sourced heat pump.
Broadband: Full Fibre Broadband Up to 115 Mbps upload speed Up to 1600 Mbps download speed. This is based on information provided by Openreach.
Energy Efficiency Current: 81.0
Energy Efficiency Potential: 90.0
Important Information
- This is a Freehold property.
- This Council Tax band for this property is: F
Property Ref: fed86c28-8de1-4a88-9d46-e89951709771
Similar Properties
4 Bedroom Detached House | Offers in excess of £775,000
Combining both space and modern family living perfectly, this spacious family home has been completely updated by the cu...
3 Bedroom House | Offers in excess of £725,000
Perfectly positioned overlooking an open green and set along a private driveway is this immaculate four bedroom detached...
3 Bedroom Semi-Detached House | Offers in excess of £700,000
Offered for sale with no forward chain is this charming Grade II listed cottage set in the requested village location of...
5 Bedroom Detached House | Guide Price £800,000
This impressive, detached family house is set in the popular location of Upham which is surrounded by attractive country...
5 Bedroom Detached House | £825,000
A spacious five-bedroom detached residence situated on an enclosed plot extending over 0.2 of an acre. This impressive f...
5 Bedroom Detached House | £850,000
We have the pleasure of showcasing Hamble Rise, an exceptional five-bedroom detached home nestled within one of Swanmore...

White & Guard (Bishops Waltham)
Brook Street, Bishops Waltham, Hampshire, SO32 1GQ
How much is your home worth?
Use our short form to request a valuation of your property.
Request a Valuation
