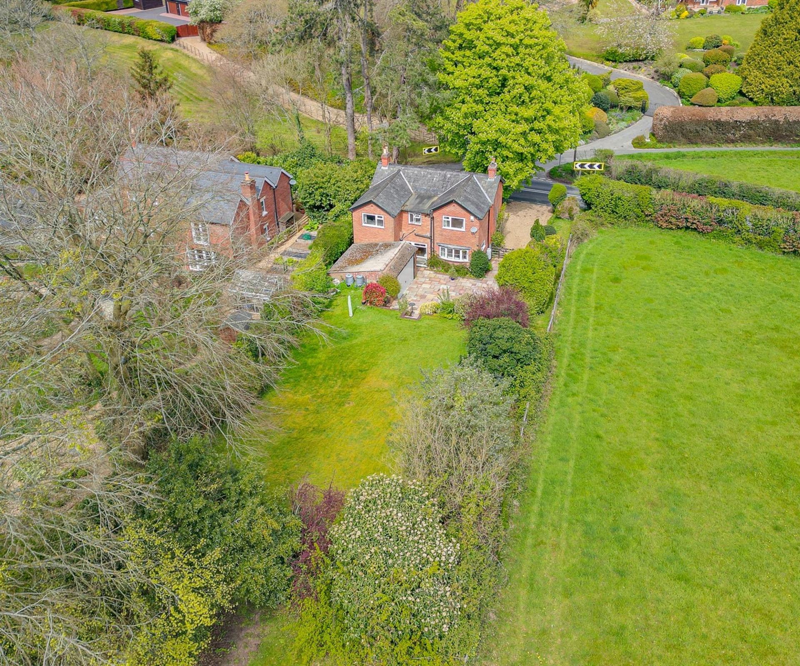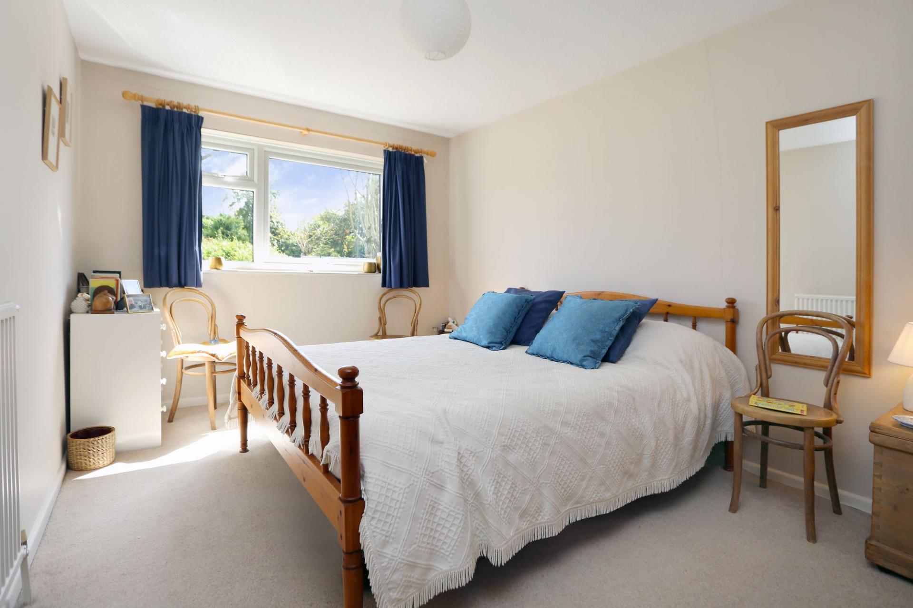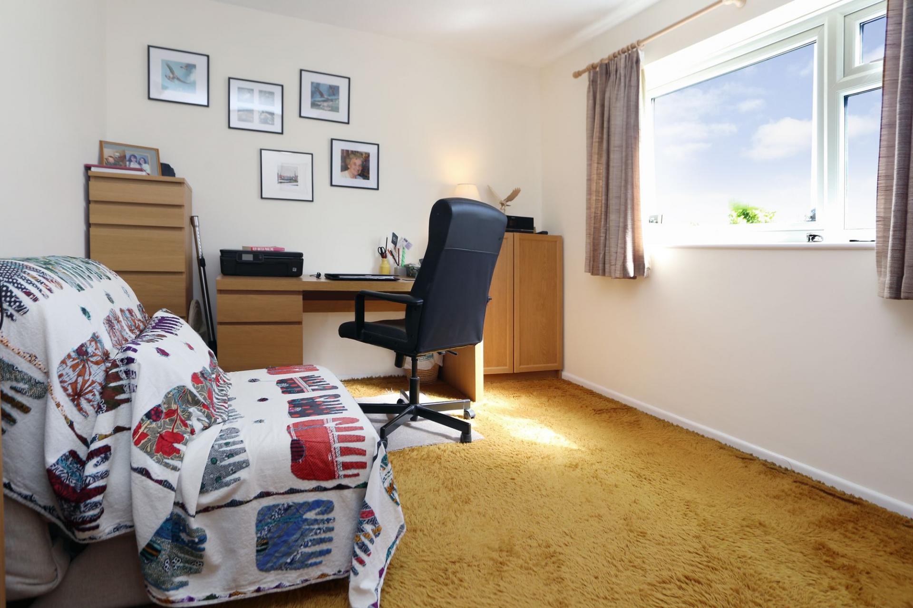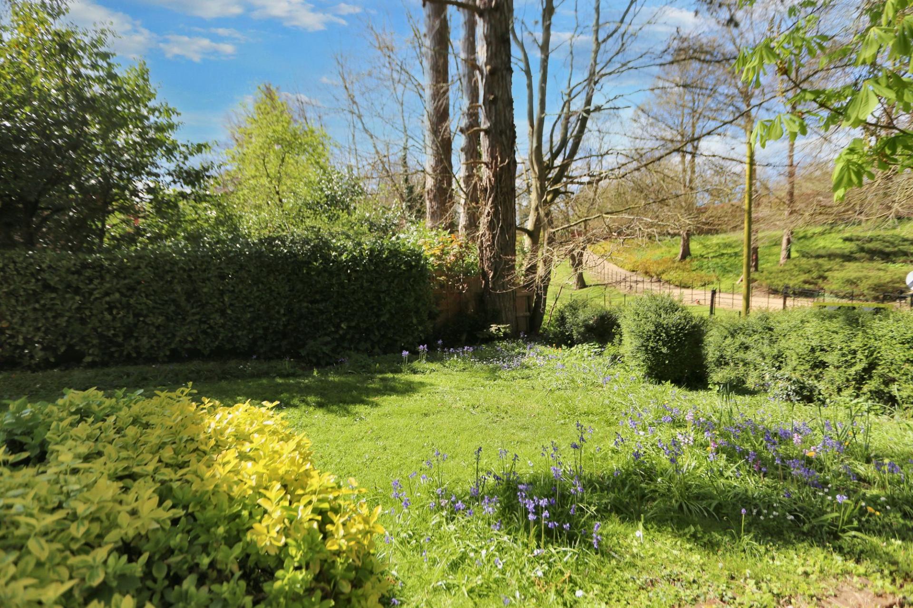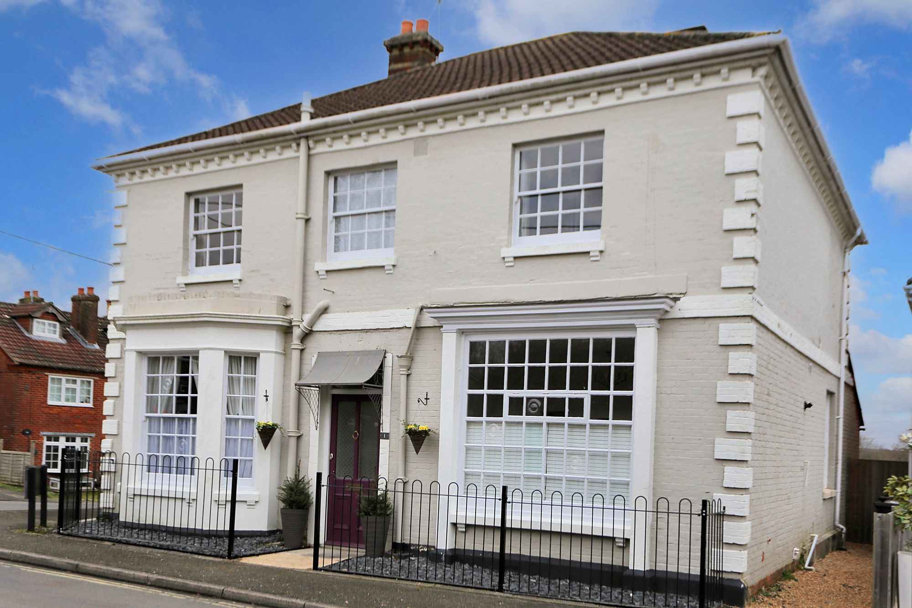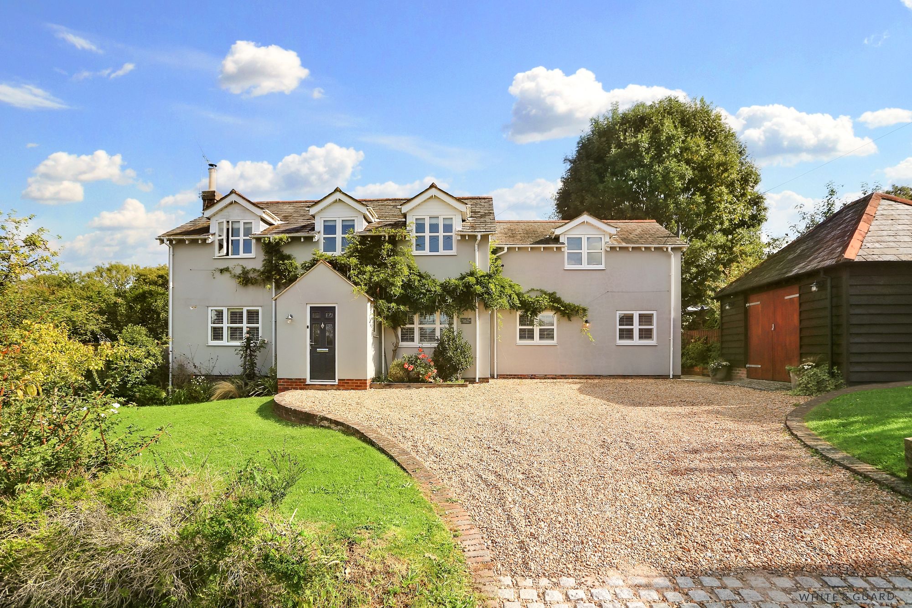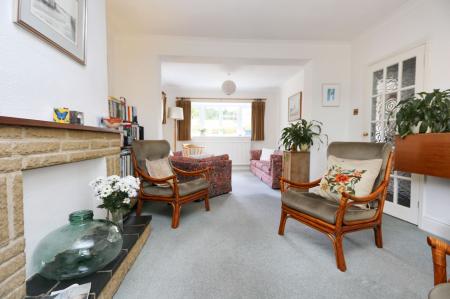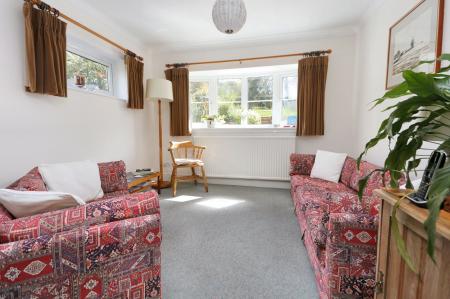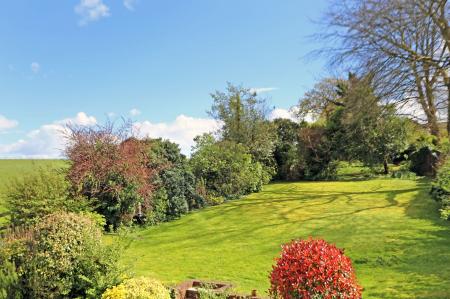- WINCHESTER COUNCIL BAND E
- EPC RATING C
- FREEHOLD
- BEAUTIFUL FOUR BEDROOM DETACHED HOME
- COUNTRYSIDE VIEWS
- TWO RECEPTION ROOMS
- MATURE GARDENS
- DETACHED GARAGE
- DRIVEWAY PROVIDING PARKING FOR NUMEROUS VEHICLES
4 Bedroom Detached House for sale in Southampton
INTRODUCTION
Siding directly onto paddocks and with far reaching views across the open countryside, this beautiful family home comes with a wealth of both charm and character. In addition to its mature gardens the house also offers further scope to extend, further to any relevant consents. Accommodation on the ground floor comprises of lovely light and airy sitting room, family room, dining room, kitchen/breakfast room and cloakroom. On the first floor there are then 4 double bedrooms and bathroom. Externally the driveway provides off road parking for several vehicles with a good size garage directly behind the property. Due to the property’s super location, it’s lovely views and the accommodation on offer, an early viewing is undoubtedly a must.
LOCATION
Brockbridge is a pretty Hamlet that lies within the South Downs National Park. As well as being surrounded by countryside that provides many lovely walks and a network of bridleways, the village also benefits from being only minutes away from the pretty market towns of Bishops Waltham, Wickham and Petersfield, which also has a mainline railway station. Southampton Airport is also within easy reach, as are all main motorway routes for easy access to Portsmouth, Southampton, Winchester, Chichester, Guildford and London.
INSIDE
The house is approached via the driveway that leads directly to the front door which then leads straight through to the inviting entrance hall. The hall has original parquet flooring, stairs to the first floor with a door to one side leading through to the sitting room A lovely bright room, the sitting room has a sash style window to the front, a feature fireplace with fitted shelving to either side and an opening at one of the room then leads through to the family room. Again, a lovely light room, the family room enjoys views over the rear garden and is also dual aspect. The dining room has a sash style window to both front and side with the main focal point of the room being the open fireplace, the room also has parquet flooring and a serving hatch through to the kitchen.
On the first floor landing there is a sash style window to the front, access to the good size loft and door that leads through to the master bedroom. This room has a window overlooking the rear garden, as does bedroom three, which is also a good size double room. Bedroom two has a sash style windows overlooking the front of the house along with two fitted double wardrobes. Bedroom four has a sash style window to the front along with two double wardrobes and is currently used as an office by the owners. The family bathroom has been fitted with a panelled bath with shower over, wash hand basin and low level WC.
OUTSIDE
To the front of the house the garden is in part laid to lawn with planted borders with a shingled driveway that continues along the side of the property providing off road parking for several cars. There is then a good size garage with up and over door, power and light along with a good size patio area laid to beautiful Indian Sandstone. Steps then lead up to the main part of the garden that is mainly lawned with a wide variety of mature flower, tree and shrubs. There is also a shed towards the end of the garden along with views over adjoining paddocks to the side and countryside beyond.
SERVICES:
Water, electricity and private drainage are connected. Please note that none of the services or appliances have been tested by White & Guard.
Broadband ; Superfast Fibre Broadband 35-56 Mbps download speed 6 - 10 Mbps upload speed. This is based on information provided by Openreach.
Energy Efficiency Current: 71.0
Energy Efficiency Potential: 87.0
Important information
This is not a Shared Ownership Property
This is a Freehold property.
Property Ref: cfd1ce8f-b213-4b67-bfdc-2728aaf4e8e2
Similar Properties
Stoke Common Road, Bishopstoke, SO50
4 Bedroom Detached House | Offers in excess of £825,000
Steeped in history, this beautiful family home originally dates back to 1850 and was originally the Foresters Arms which...
Outlands Lane, Curdridge, SO30
4 Bedroom Detached House | Offers in excess of £800,000
Originally built and owned by William Camper who was the founder of the ship building company and now world famous yacht...
4 Bedroom Detached House | Offers in excess of £775,000
A rare opportunity to purchase a detached family home in a highly sought after location in Durley. The property sits on...
Holywell Close, Swanmore, SO32
5 Bedroom Detached House | Offers in excess of £850,000
This incredible family home benefits 2,292 Sqft of accommodation and is situated in a superb position within this highly...
5 Bedroom Detached House | £850,000
A beautiful four bedroom detached family home with attached two storey one bedroom annexe. Located within the heart of S...
Botley Road, Horton Heath, SO50
4 Bedroom Detached House | £875,000
A beautifully designed and thoughtfully extended family home that has also been tastefully updated by the current owners...

White & Guard (Bishops Waltham)
Brook Street, Bishops Waltham, Hampshire, SO32 1GQ
How much is your home worth?
Use our short form to request a valuation of your property.
Request a Valuation
