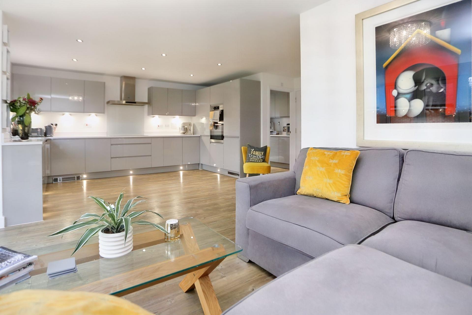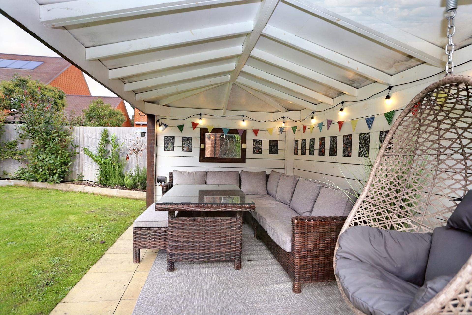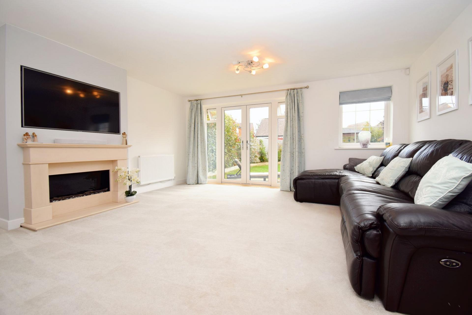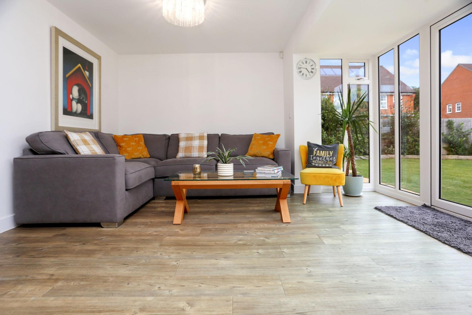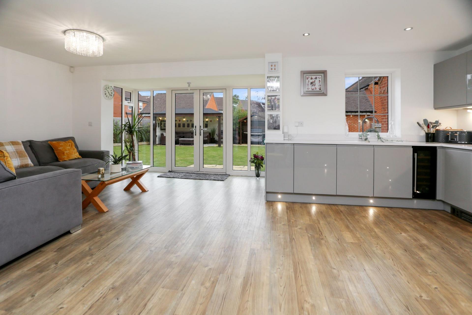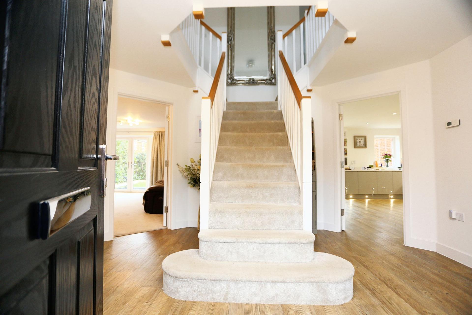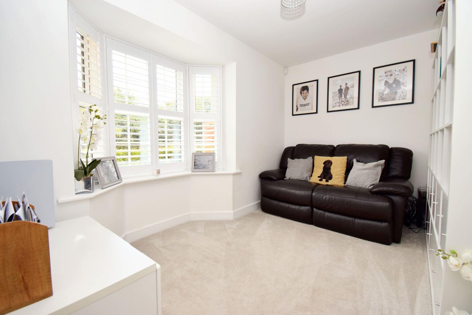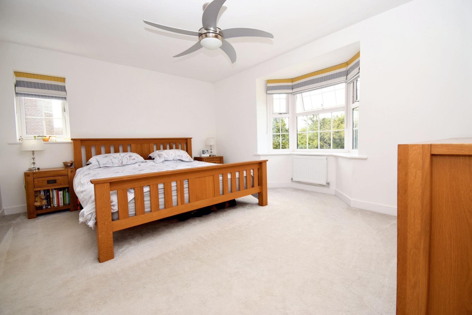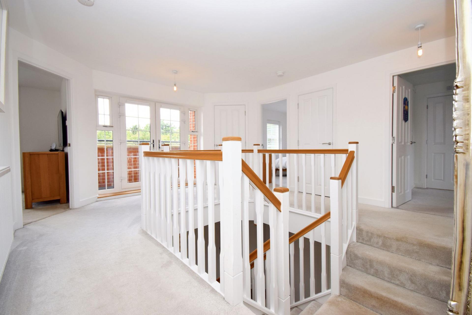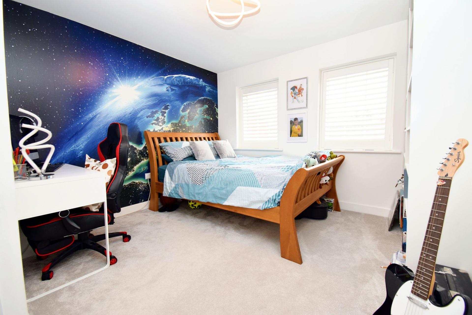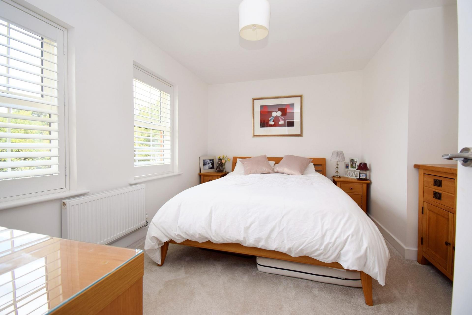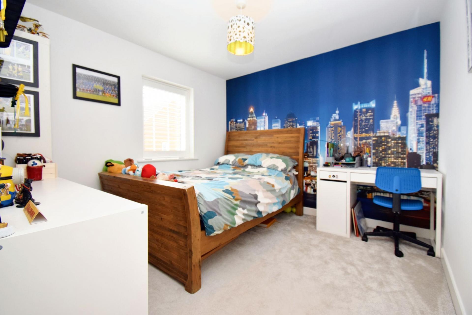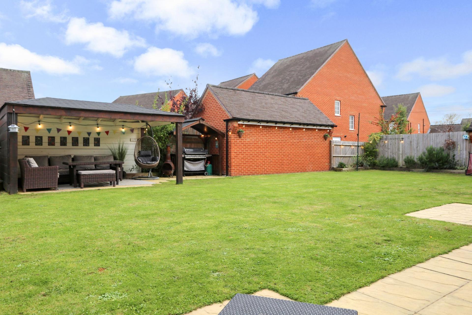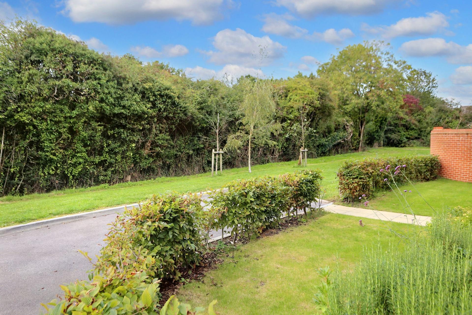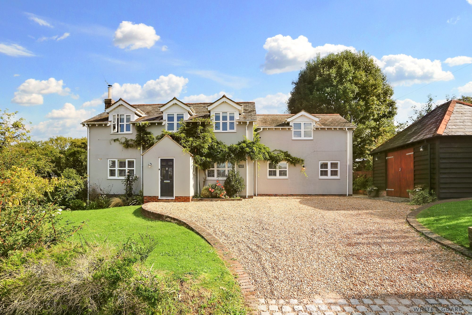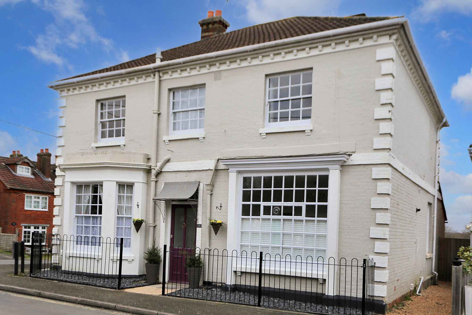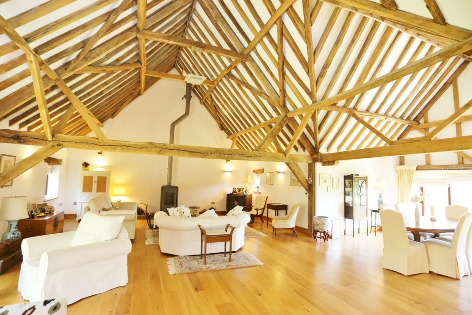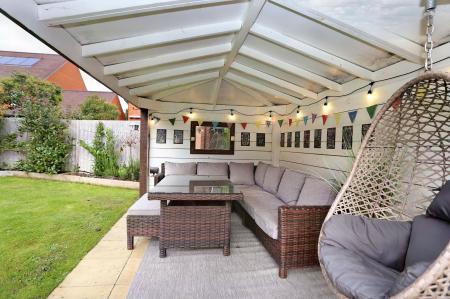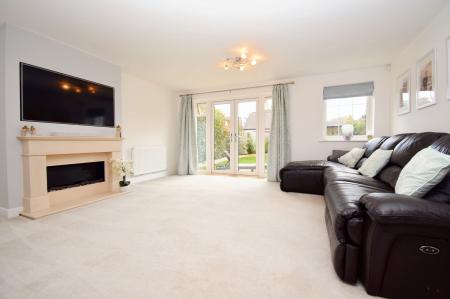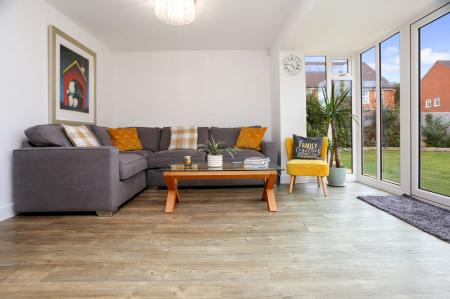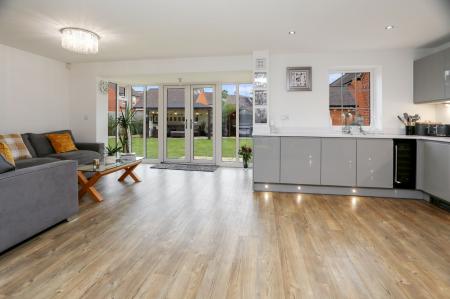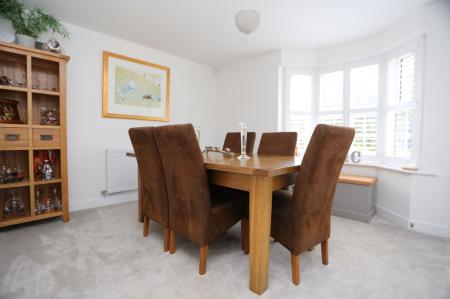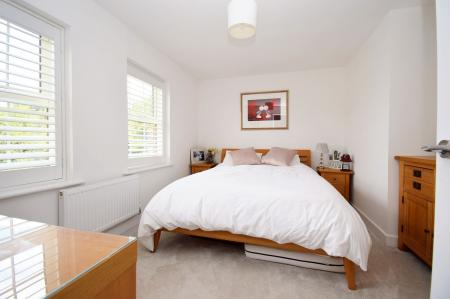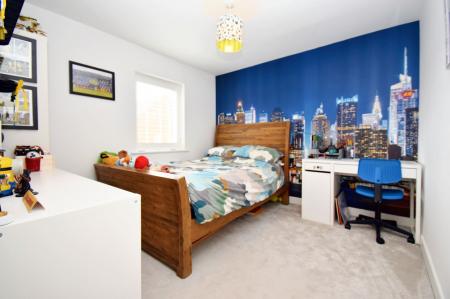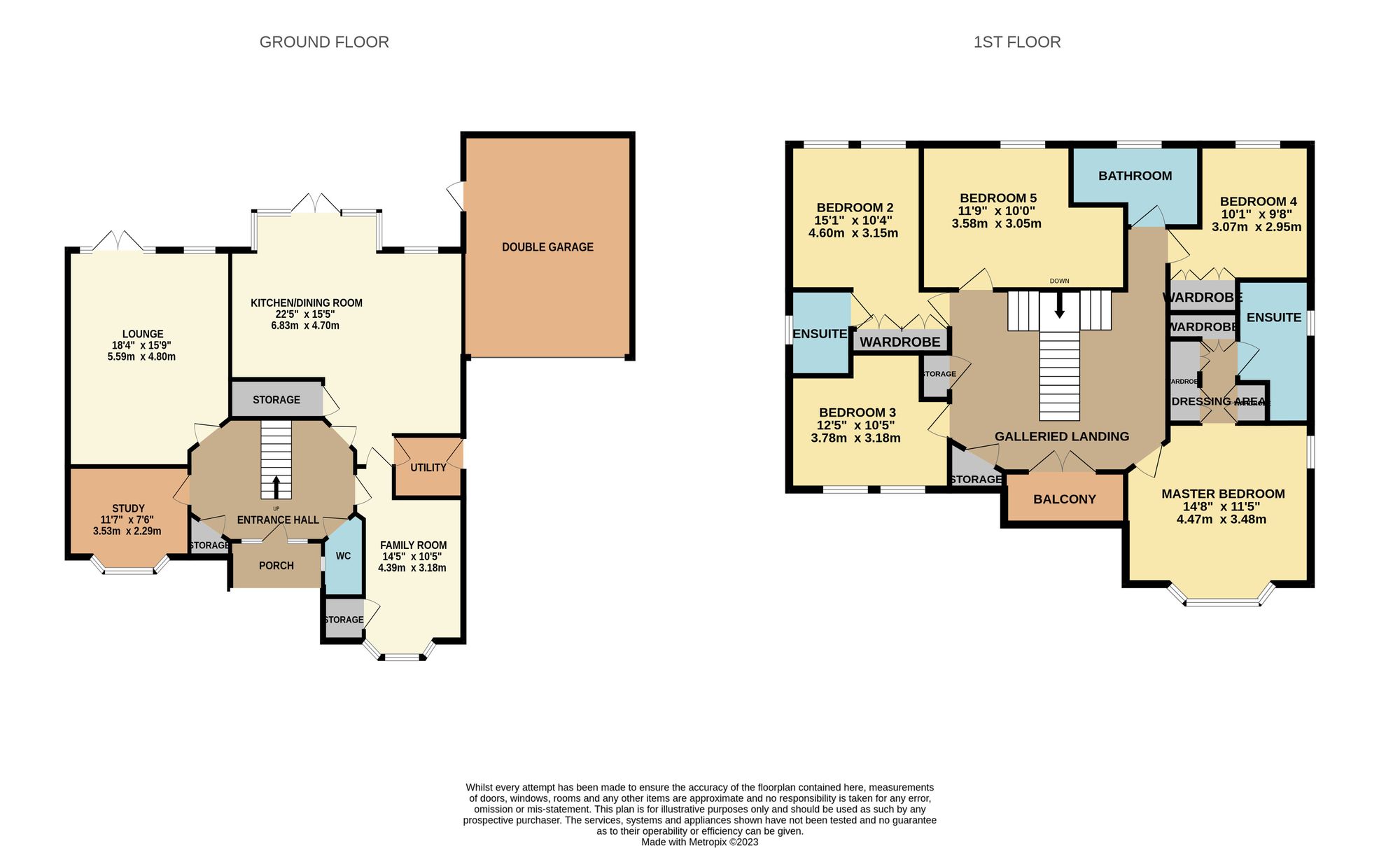- IMMACULATELY PRESENTED THROUGHOUT
- FIVE DOUBLE BEDROOMS
- DRIVEWAY PROVIDING PARKING FOR MULTIPLE VEHICLES
- DOUBLE GARAGE
- 18FT LOUNGE
- WINCHESTER COUNCIL BAND G
- EPC RATING B
- FREEHOLD
- KITCHEN FAMILY ROOM
- 2,292 SQ FT OF ACCOMMODATION
5 Bedroom Detached House for sale in Southampton
INTRODUCTION
Occupying a delightful position at the end of a quiet cul-de-sac is this executive detached residence. Approaching 2500 sqft of accommodation the five double bedroom home offers two en-suites and a double garage. Presented in immaculate cosmetic order the ground floor offers extensive living space which includes a fabulous kitchen dining room, separate utility room, 18ft lounge and a study. Externally the generous sized rear garden has a patio terrace and is predominately laid to lawn.
LOCATION
The village of Swanmore benefits from both primary and senior schools with Swanmore College being a co-educational secondary school. The village also benefits from a store, recreation ground, several local pubs and the local area is surrounded by beautiful countryside. Swanmore neighbours the pretty market town of Bishops Waltham which offers a broad range of shops and local amenities, Botley which has a mainline railway station with both Southampton Airport and M27 motorway access routes also being within easy reach.
INSIDE
Upon entering the home, you are welcomed in to a beautiful, light and airy entrance hall which is flooded with natural light from the galleried landing, laid to oak effect flooring with a storage cupboard to one side and doors to all reception rooms. The wonderful 22ft kitchen/dining room has a feature box bay window to the rear with French doors opening to the garden and a further window providing plenty of natural light, with a large storage cupboard to one side. The kitchen has been fitted with a modern range of grey high gloss wall and base units with Quartz worktops. There are a range of integrated appliances including a double electric oven, induction hob, fridge freezer, wine cooler and dishwasher. There is also under lighting, oak effect flooring and spotlighting, with space for a large dining table and chairs or sofa to one side. A door to one end of the room leads through to a separate utility room, which has a door to one side opening to the driveway and is fitted with matching units to the kitchen, with space and plumbing for a washing machine and also housing the boiler. The spacious 18ft lounge has a set of French doors to the rear with full length windows to either side and an additional picture window with garden views. The room offers a neutral décor throughout and has space for freestanding furniture, in addition to a media wall and electric feature fire with the floor laid to carpet. The formal dining room has a feature bay window to the front and can be accessed from both the kitchen and directly from the entrance hall, the room has a light and airy feel and offers a storage cupboard to one side, space for freestanding furniture and is laid to carpet. To the opposite side of the hall is the study / family, again with a feature bay window to the front aspect, space for office furniture and laid to carpet. The cloakroom completes the ground floor, with a window to the side aspect, wash hand basin and WC. On the first floor the galleried landing offers French doors which open to a private balcony with views over the adjacent fields and doors to all five double bedrooms, two with ensuites. The impressive master suite has a dual aspect with feature bay to the front and further window to the side aspect, there is space for bedroom furniture and a walk through dressing area with built-in wardrobes to two walls and a door leading to the en-suite bathroom. Bedroom two has twin windows overlooking the garden with space for furniture, built in wardrobes and also benefitting from an ensuite. There are a further three bedrooms, all spacious double rooms and laid to carpet. The well-appointed family bathroom has a window to the rear and has been fitted with a modern white suite comprising a panel enclosed bath, walk-in shower, pedestal wash hand basin and WC.
OUTSIDE
To the front of the property there is a good size driveway providing off road parking for several vehicles and leading to a double garage with up and over door, power and light. there is also gated pedestrian access to the garden which offers a large, paved seating/entertainment area, with the rest of the garden mainly being laid to lawn and a wooden sheltered seating / BBQ area ideal for gatherings and entertaining.
Energy Efficiency Current: 86.0
Energy Efficiency Potential: 86.0
Important information
This is not a Shared Ownership Property
This is a Freehold property.
Property Ref: c9e4932a-c2be-4496-ab72-ad5b246ed89e
Similar Properties
5 Bedroom Detached House | £850,000
A beautiful four bedroom detached family home with attached two storey one bedroom annexe. Located within the heart of S...
Stoke Common Road, Bishopstoke, SO50
4 Bedroom Detached House | Offers in excess of £825,000
Steeped in history, this beautiful family home originally dates back to 1850 and was originally the Foresters Arms which...
4 Bedroom Detached House | Offers in excess of £825,000
Siding directly onto paddocks and with far reaching views across the open countryside, this beautiful family home comes...
Allington Lane, Fair Oak, SO50
4 Bedroom Terraced House | £875,000
Offered with no forward chain is this stunning and beautifully presented barn conversion that offers just under 3,000 sq...
4 Bedroom Detached House | £875,000
This remarkable character property, built in 1729 and serving as the Droxford Village Post Office for many years, seamle...
Botley Road, Horton Heath, SO50
4 Bedroom Detached House | £875,000
A beautifully designed and thoughtfully extended family home that has also been tastefully updated by the current owners...

White & Guard (Bishops Waltham)
Brook Street, Bishops Waltham, Hampshire, SO32 1GQ
How much is your home worth?
Use our short form to request a valuation of your property.
Request a Valuation

