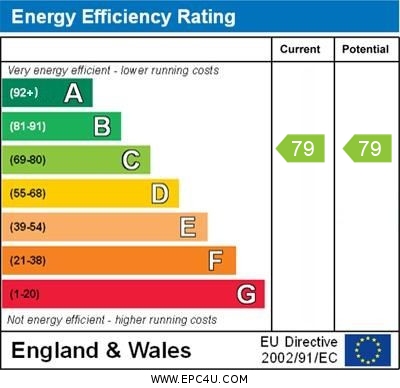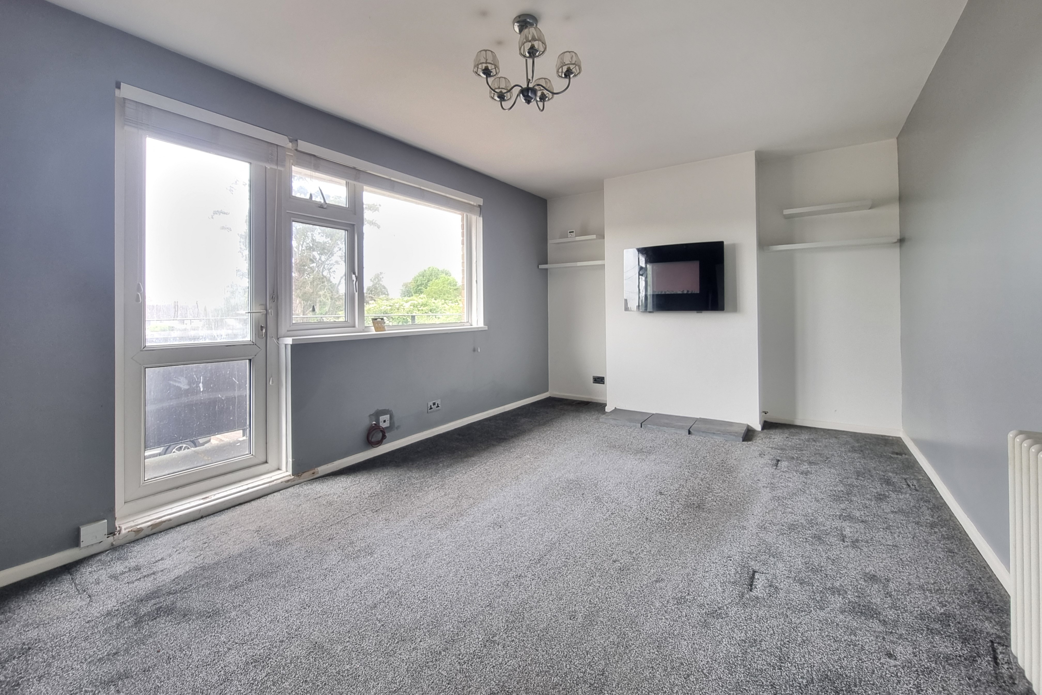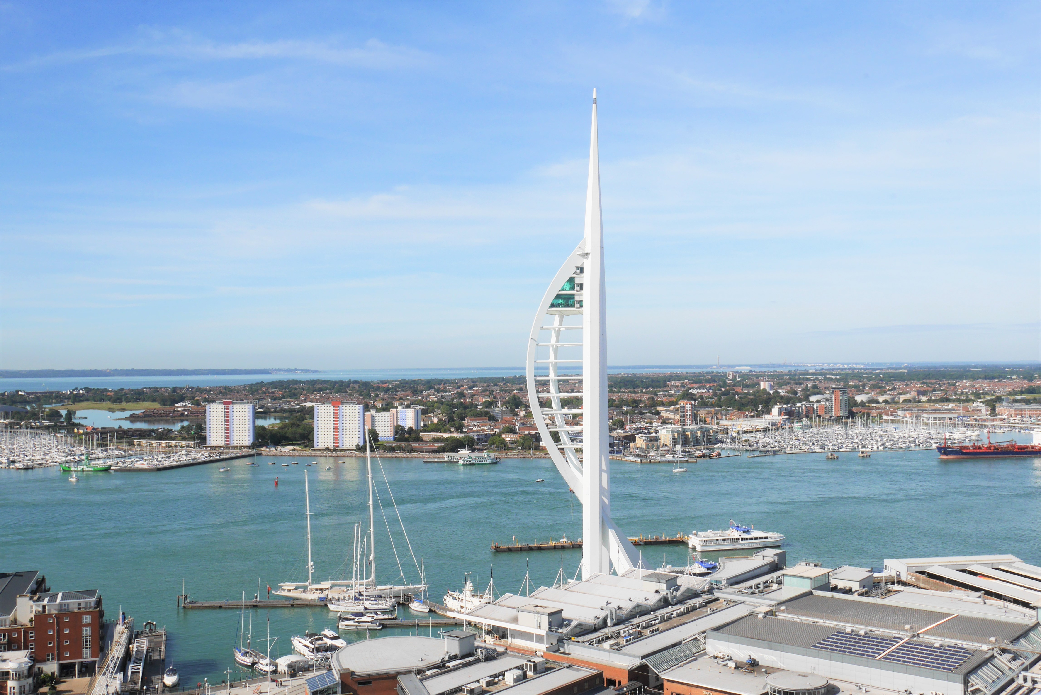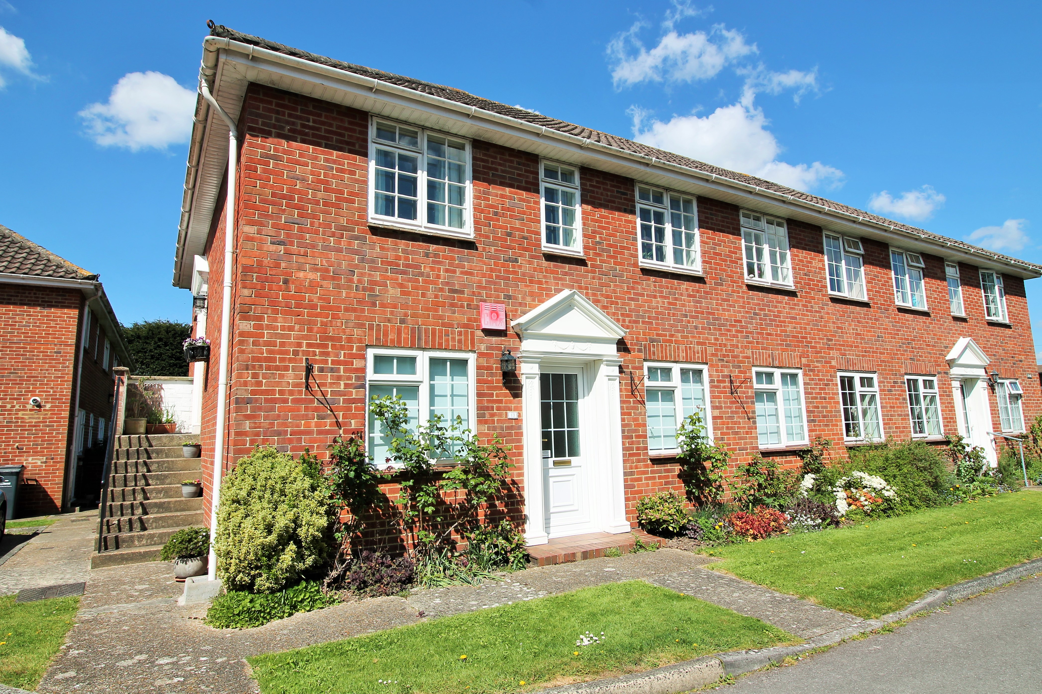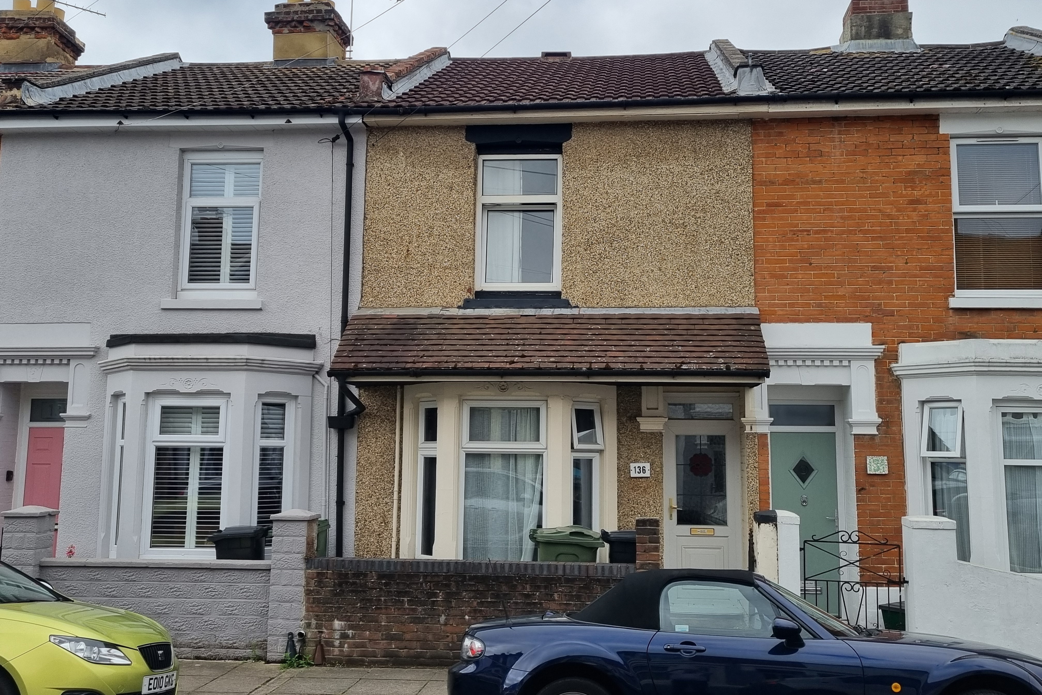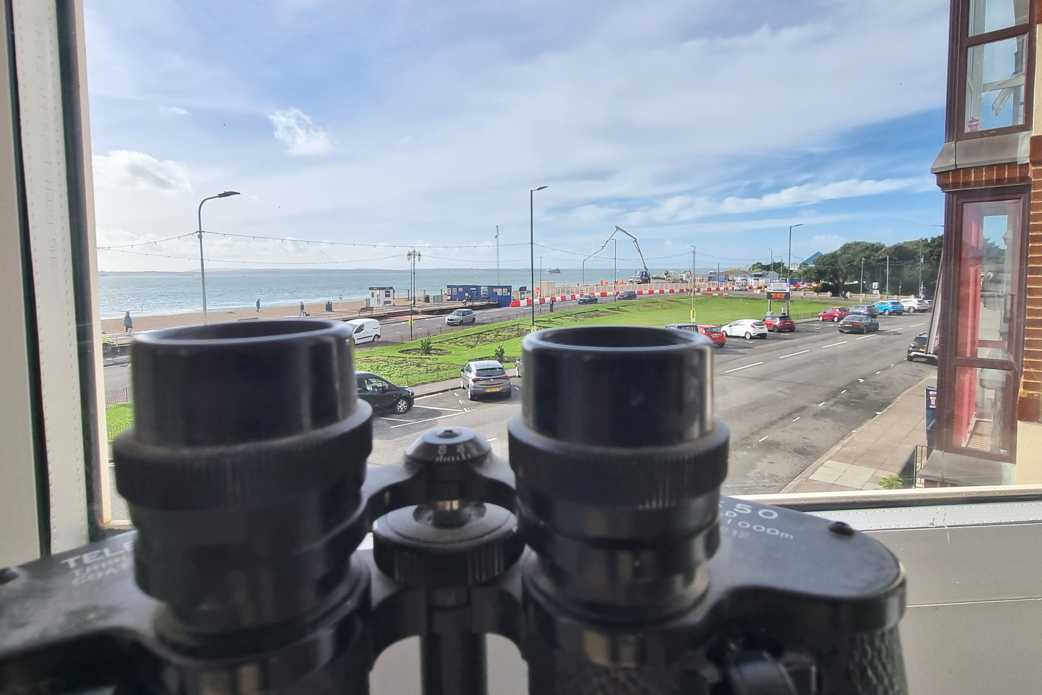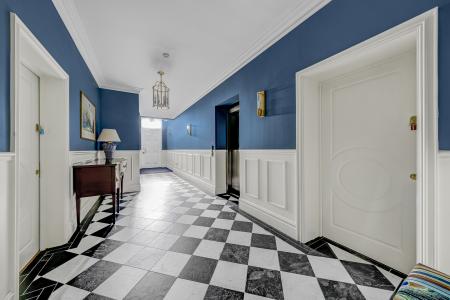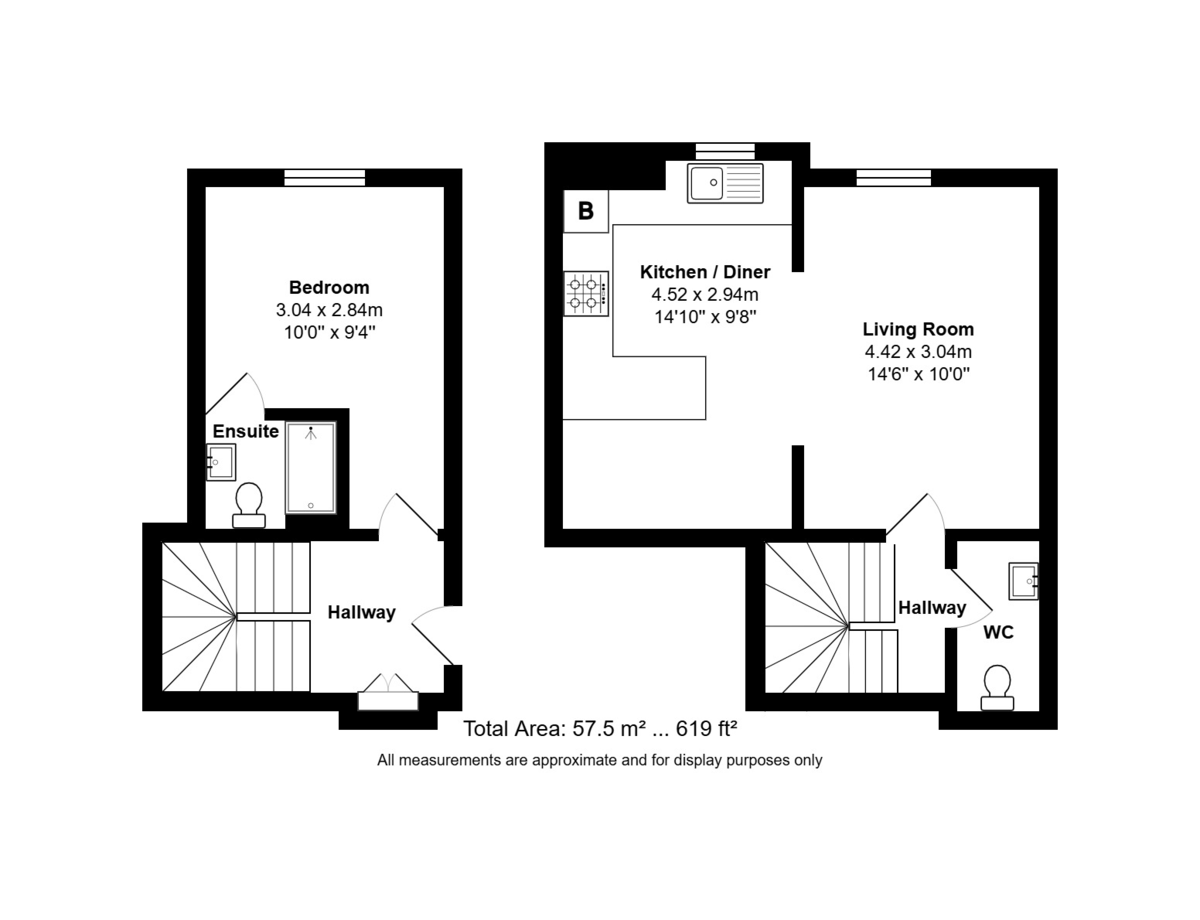- An Outstanding Split-Level Apartment
- One Bedroom with En-Suite Shower Room
- Kitchen / Dining Room
- 14' Living Room
- Separate Cloakroom
- Close to Amenities, Shops & Victorian Waterfront
- Viewing Strongly Recommended
- No Forward Chain
- Council Tax Band TBA - Portsmouth City Council
1 Bedroom Apartment for sale in Southsea
PROPERTY SUMMARY An unique split-level one bedroom apartment which is arranged over the reception and lower levels to the rear of a recently refurbished former hotel. There are seven apartments in total ranging in size, price and layout. This apartment has a fully fitted kitchen including appliances, gas fired central heating, double glazing, fitted floor coverings and is accessed via a communal hallway with video entry phone system. The accommodation comprises; hallway, bedroom with en-suite shower room on the reception level with a 14' living room with square opening leading to a fitted kitchen on the lower ground floor. Early internal viewing of this impressive one bedroom apartment is strongly recommended.
ENTRANCE Painted and rendered pillars with tiled steps leading up to main communal front door with soldier railings to either side, video entry phone system leading to:
FOYER Door leading to communal hallway, black and white chequered tiled flooring, matted area, zoned fire alarm panel, high ceiling with spotlights and coving, dado rail with panelling under, door leading to rear hallway matching tiled flooring, utility staircase leading to rear bicycle and bin store areas, staircase rising to all floors.
FLAT 3 Main front door off communal foyer leading to:
HALLWAY Roll top radiator, balustrade staircase leading down to lower ground floor, wood laminate flooring, entry phone system, wired-in smoke alarm, ceiling spotlights and sprinkler system, double doored cupboard housing electric meter, door to:
BEDROOM 9' 4" x 10' 0" opening to maximum of 14'5" including door opening (2.84m x 3.05m) Double glazed window to rear aspect,ceiling coving, spotlights and sprinkler system, roll top radiator, power points with USB ports, door to:
EN-SUITE SHOWER ROOM Large fully ceramic tiled shower cubicle with wall mounted controls, drench style hood and separate shower attachment, extractor fan, ceiling spotlights, concealed cistern w.c. with shelf over, wash hand basin with mixer tap and cupboard under, chrome heated towel rail, tiled flooring, mirror with automated light.
LOWER GROUND FLOOR
HALLWAY Understairs storage cupboard, roll top radiator, wood laminate flooring, wired-in smoke alarm, ceiling spotlights and sprinkler system, doors to primary rooms.
SEPARATE CLOAKROOM Concealed cistern w.c., wash hand basin with cupboard under and tiled splashback, extractor fan, ceiling spotlights.
LIVING ROOM 14' 6" x 10' 0" (4.42m x 3.05m) Double glazed window to rear aspect with radiator under, ceiling spotlights and sprinkler system, entry phone system, panelled door, double glazed window to rear aspect with radiator under overlooking private parking, controls for central heating, square opening leading to:
KITCHEN / DINING ROOM 14' 10" x 9' 8" (4.52m x 2.95m) Comprehensive range of white fronted wall and floor units with roll top work surface, inset single drainer stainless steel sink unit with cupboards under, double glazed window to rear aspect, extractor fan, ceiling spotlights, wired-in smoke alarm and sprinkler system, wall mounted boiler supplying domestic hot water and central heating (not tested), inset four ring gas hob with oven under, extractor hood, fan and light over, integrated slim-line dishwasher, washing machine, fridge and freezer with matching doors, peninsular style divide with breakfast bar to one side, matching wood laminate flooring, roll top radiator.
OUTSIDE Rear communal area with bin store and bicycle store.
GROUND RENT None payable
MAINTENANCE £1,356.72 per annum
TENURE Leasehold with a new 999 year lease from 2024 – a share of the Freehold will be transferred on completion of the sale of the last apartment.
AGENTS NOTES Council Tax Band TBC - Portsmouth City Council
Broadband – ADSL/FTTC Fibre Checker (openreach.com)
Flood Risk – Refer to - (GOV.UK (check-long-term-flood-risk.service.gov.uk)
Property Ref: 57518_100157007887
Similar Properties
3 Bedroom Apartment | Guide Price £180,000
An ex-social housing, purpose built apartment which is located on the first floor of a small block of only 6 similar apa...
1 Bedroom Apartment | Guide Price £149,000
A recently converted and fully refurbished, one bedroom ground floor flat with private entrance, allocated parking space...
2 Bedroom Apartment | £3,800pcm
This waterfront 26th floor apartment is something special, packed with features such as elevator access, underfloor heat...
2 Bedroom Ground Floor Flat | Guide Price £220,000
A two bedroom ground floor apartment located in a highly sought after cul-de-sac setting, within a short walk of the tow...
2 Bedroom Terraced House | Guide Price £240,000
A mid-terrace home which is situated in a popular residential location within easy access of local shopping amenities, s...
2 Bedroom Apartment | Guide Price £249,500
A waterfront apartment which is set back from the promenade in an imposing corner residence, formerly the Berkeley Hotel...

Town & Country Southern (Drayton, Portsmouth)
Drayton, Portsmouth, Hampshire, PO6 2AA
How much is your home worth?
Use our short form to request a valuation of your property.
Request a Valuation













