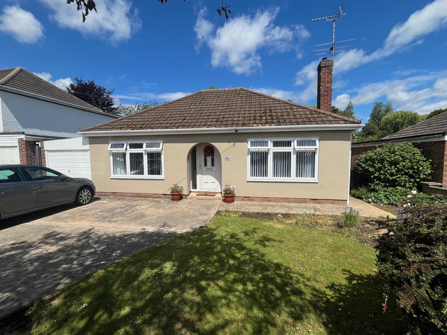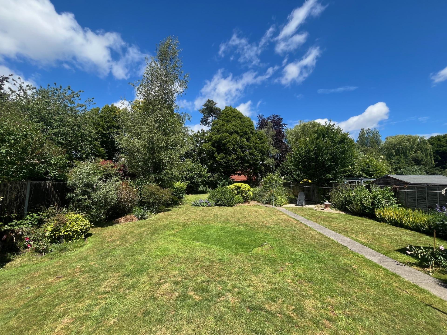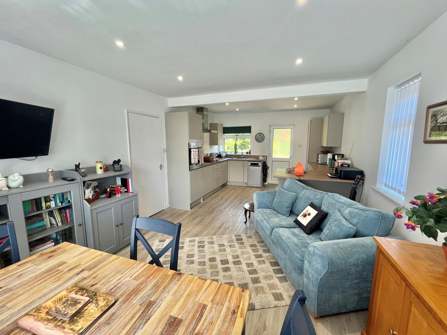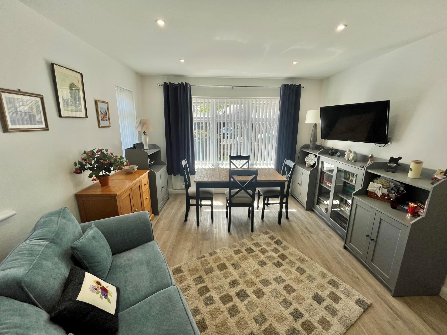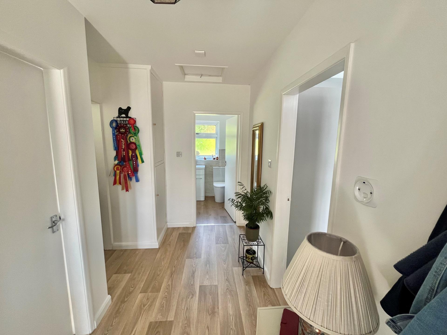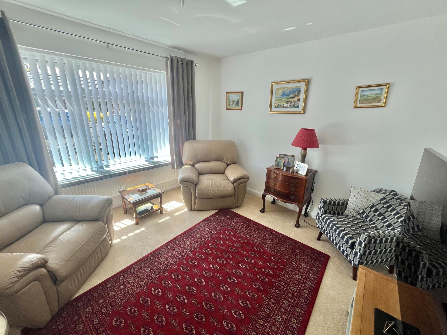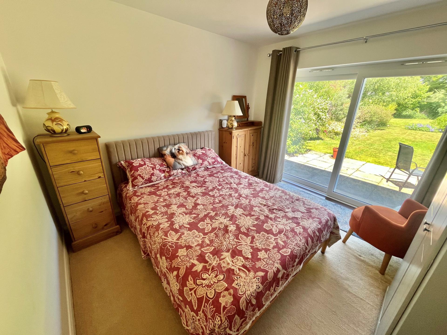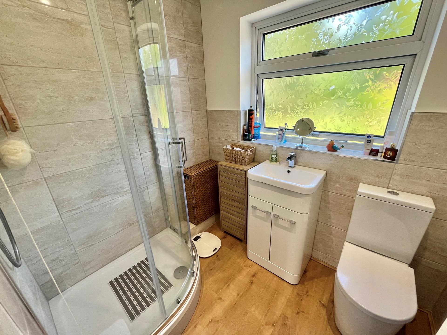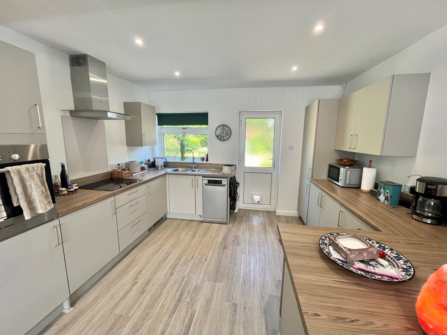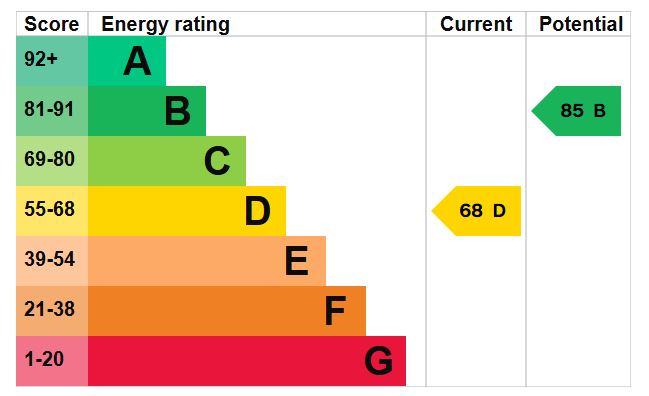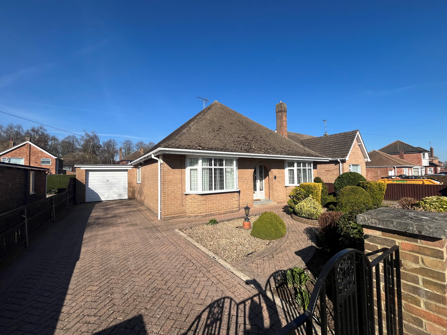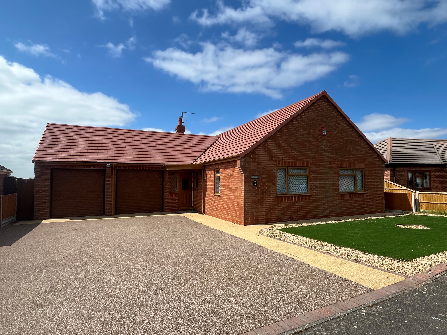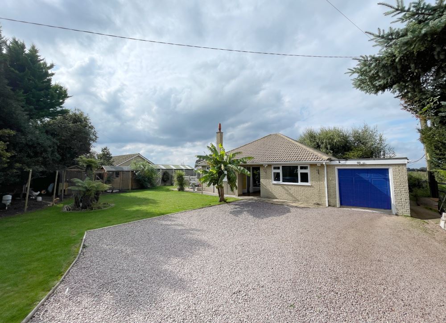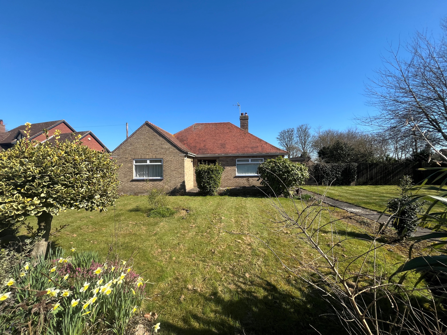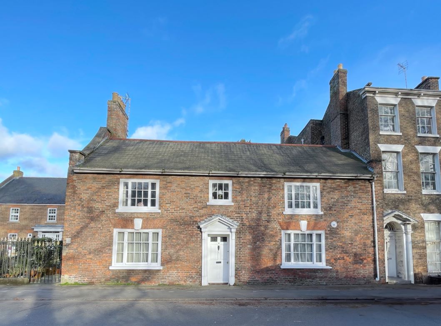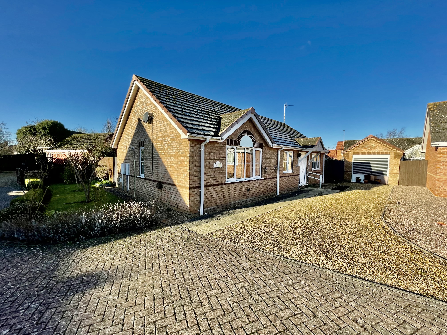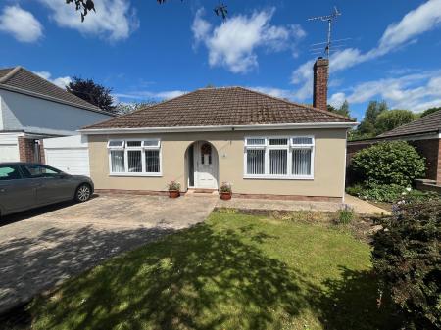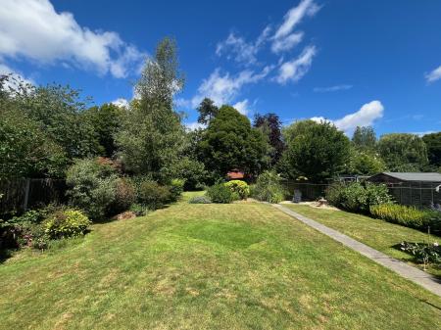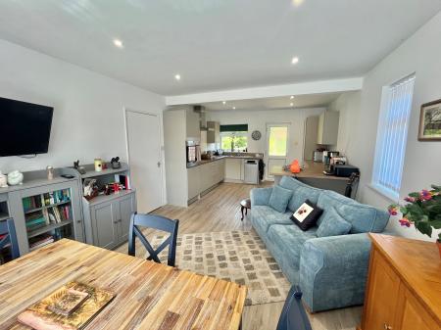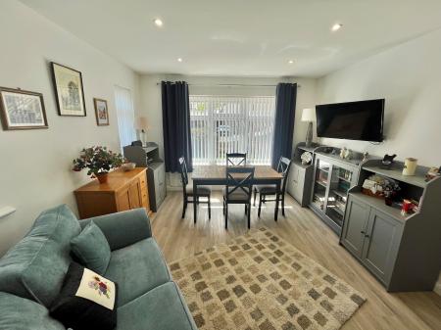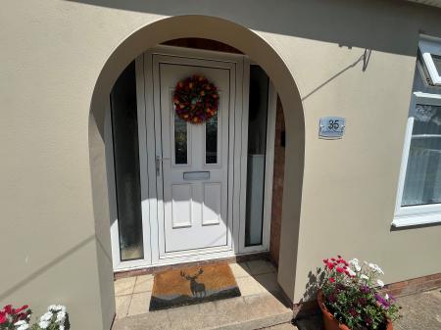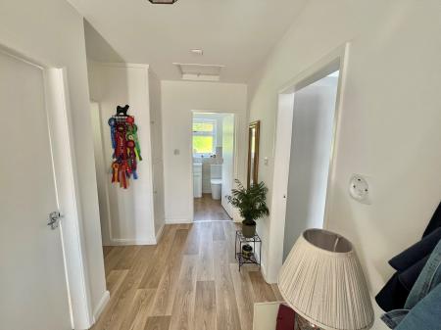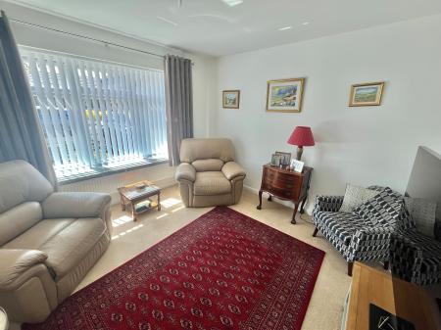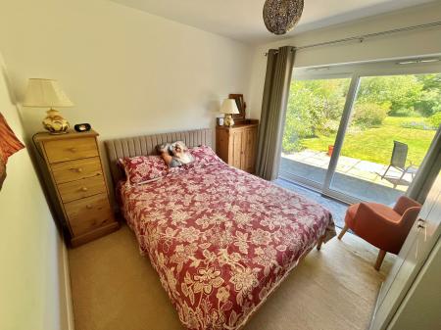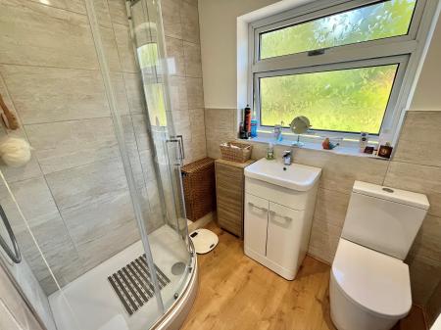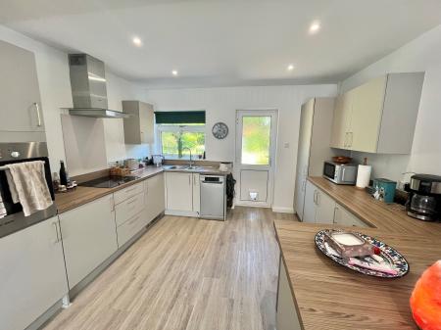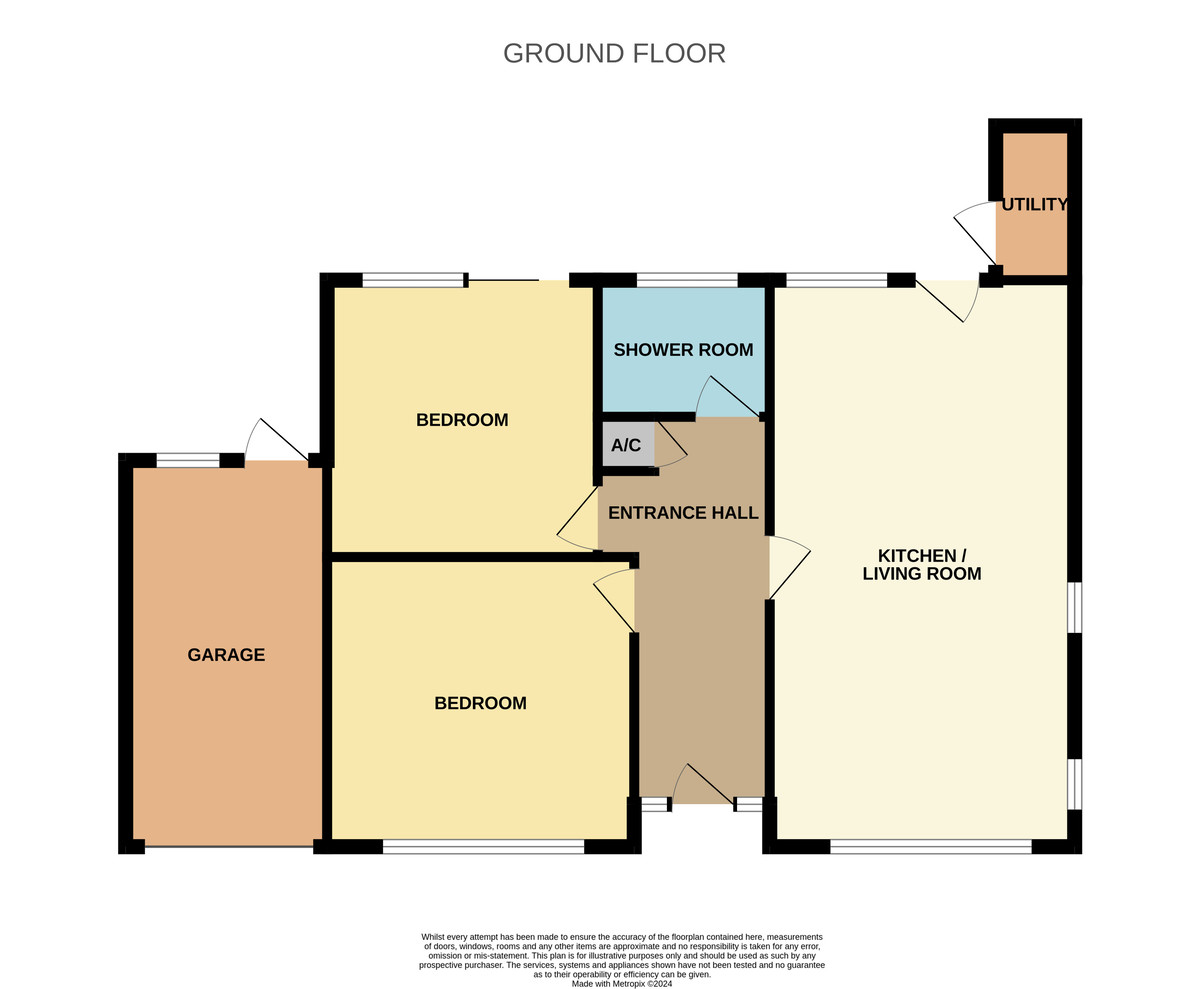- Detached 2 Bedroom Bungalow
- Refitted Kitchen and Shower Room
- UPVC Double Glazed Windows, Doors, Fascias and Guttering
- Gas Central Heating
- Viewing Recommended
2 Bedroom Detached Bungalow for sale in Spalding
35 BALMORAL AVENUE Superbly presented 2 bedroom detached bungalow. Completely refurbished, rewired and replumbed including new central heating system. Accommodation comprising entrance hallway, open plan kitchen/diner/lounge, 2 double bedrooms and shower room. Mature gardens to the rear, multiple off-road parking and single attached garage.
ACCOMMODATION
OPEN ARCHED PORCH Tiled floor and lantern lighting and through an obscured UPVC double glazed door with matching full length obscured glazed panels to both sides leading into:
ENTRANCE HALLWAY 5' 3" x 15' 3" (1.62m x 4.67 m) Skimmed ceiling, centre light point, smoke alarm, access to loft space, radiator, oak effect laminate flooring, cupboard off housing electric consumer unit board, Hive system for the heating, storage cupboard off housing Ideal gas combination boiler, door into:
MASTER BEDROOM 11' 11" x 11' 6" (3.65m x 3.52m) UPVC double glazed window to the front elevation, skimmed ceiling, centre light point, radiator (the owner currently uses this room as a separate sitting room).
BEDROOM 2 10' 7" x 10' 11" (3.24m x 3.35m) UPVC double glazed sliding patio doors to the rear elevation, skimmed ceiling, centre light point, radiator.
SHOWER ROOM 5' 8" x 6' 8" (1.73m x 2.04m) Obscured UPVC double glazed window to the rear elevation, skimmed ceiling, inset LED lighting, extractor fan, part tiled walls, oak effect laminate flooring, stainless steel heated towel rail, fitted with a three piece suite comprising low level WC, wash hand basin fitted into vanity unit with rainfall mixer tap, fully tiled shower cubicle with fitted Triton power shower over.
From the Entrance Hallway a door leads into:
OPEN PLAN LIVING/DINING ROOM/KITCHEN 11' 11" x 22' 11" (3.64m x 7.0m)
LIVING AREA UPVC double glazed window to the front elevation, 2 UPVC double glazed windows to the side elevation, skimmed ceiling, inset LED lighting, double radiator, TV point, grey oak laminate flooring.
KITCHEN AREA UPVC double glazed window to the rear elevation, obscured UPVC double glazed door to the rear elevation, skimmed ceiling, inset LED lighting, fitted with a wide range of base and eye level units with work surfaces over, splashbacks, inset one and a quarter stainless steel bowl sink with mixer tap, integrated Bosch stainless steel fan assisted oven, integrated Bosch ceramic hob, tiled splashbacks, stainless steel extractor hood, integrated fridge freezer, drawer units, space and plumbing for dishwasher.
EXTERIOR Dwarf brick wall to the front with garden laid to lawn with a wide range of mature shrub and tree borders. Side access gate leading into rear garden.
SINGLE ATTACHED GARAGE Up and over door, power and lighting.
ATTACHED BRICK STORE/UTILITY 3' 1" x 6' 0" (0.96m x 1.84m) Skimmed ceiling, centre light point, power points, worktop, plumbing and space for washing machine and tumble dryer.
REAR GARDENS External lighting, extensive patio and the garden is mainly laid to lawn with a wide range of mature shrub and tree borders with further gravelled area and wooden garden shed. Enclosed by fenced boundaries to both sides and to the rear elevations.
DIRECTIONS From the High Bridge proceed alongside the River into Cowbit Road and continue for around 600 yards taking a left hand turning into Balmoral Avenue. The property is sitauted on the left hand side.
AMENITIES Local primary and secondary schools, shops and the town centre are all within easy walking distance. Spalding also has secondary education with High and Grammar Schools and the Spalding Academy, a range of shopping, banking, leisure and commercial facilities and bus and railway stations. Peterborough is 19 miles to the south and has a fast train link with London's Kings Cross minimum journey time 46 minutes.
Property Ref: 58325_101505031473
Similar Properties
3 Bedroom Detached Bungalow | £265,000
Spacious detached 3 bedroom chalet style bungalow in favoured residential location. Driveway, garage and workshop. Gas c...
Chapel Gardens, Moulton Chapel
2 Bedroom Detached Bungalow | £265,000
Spacious detached bungalow in pleasant cul-de-sac convenient for village amenities. Large driveway, double garage. Recep...
2 Bedroom Detached Bungalow | £260,000
Superb detached bungalow with delightful established gardens. Fully refurbished throughout. 2 double bedrooms, shower ro...
3 Bedroom Detached Bungalow | £269,500
Spacious individual detached bungalow with generous sized gardens in pleasant non-estate village location. Driveway and...
2 Bedroom Semi-Detached House | £275,000
Stunning double fronted Georgian town house overlooking the Parish Church of St Mary & St Nicholas. Grade II Listed with...
3 Bedroom Detached Bungalow | £275,000
3 bedroom detached bungalow situated in a village location. Accommodation comprising entrance hallway, lounge, kitchen d...

Longstaff (Spalding)
5 New Road, Spalding, Lincolnshire, PE11 1BS
How much is your home worth?
Use our short form to request a valuation of your property.
Request a Valuation
