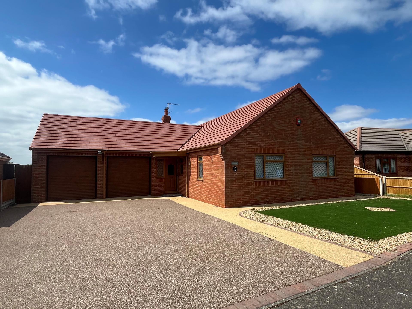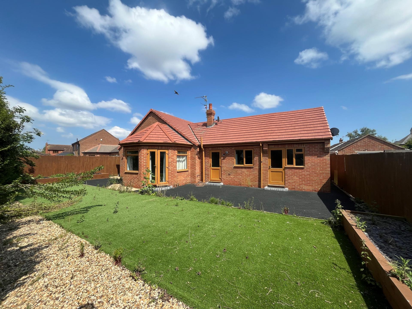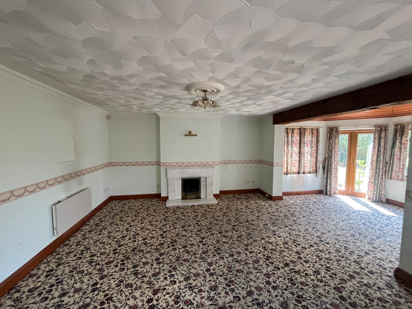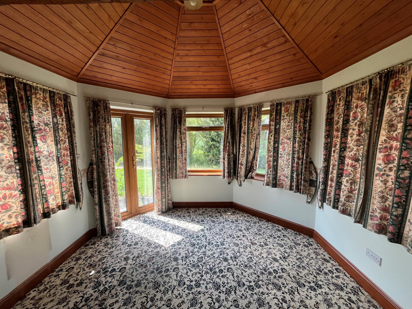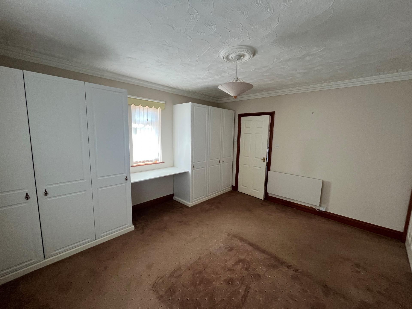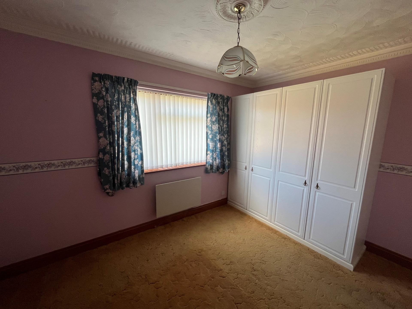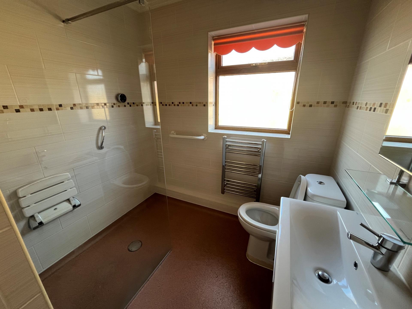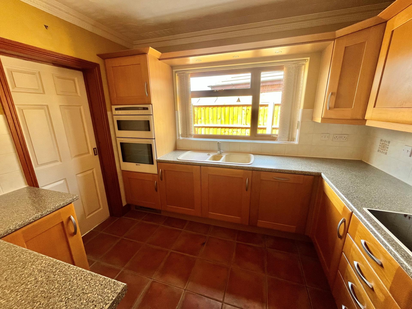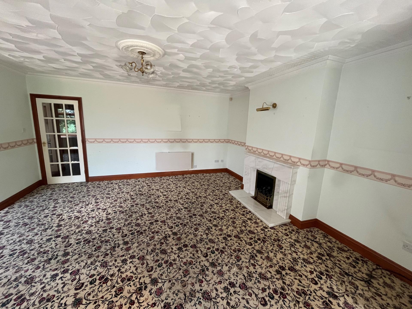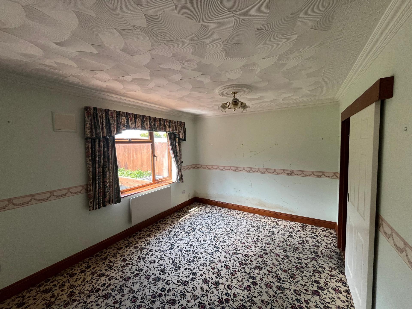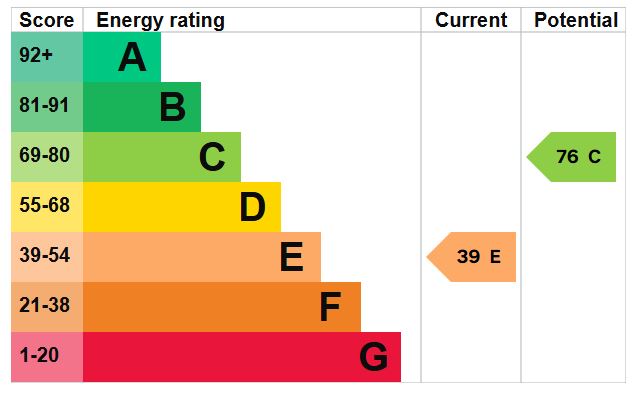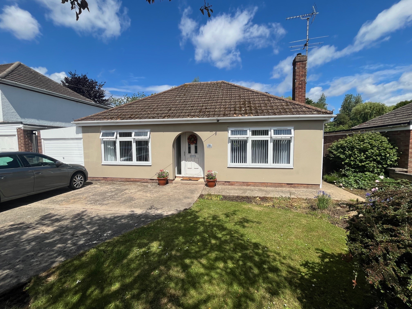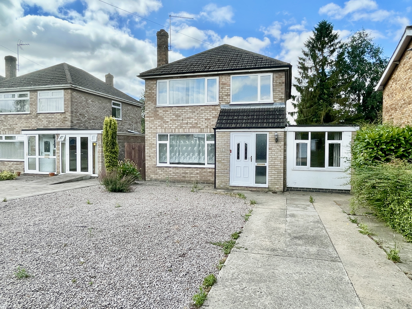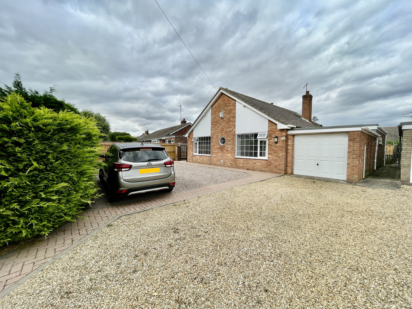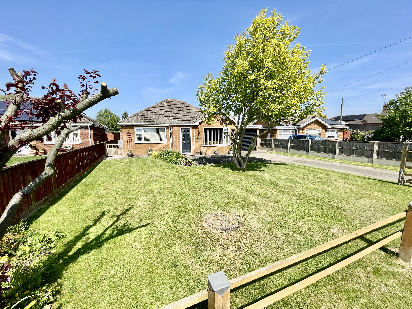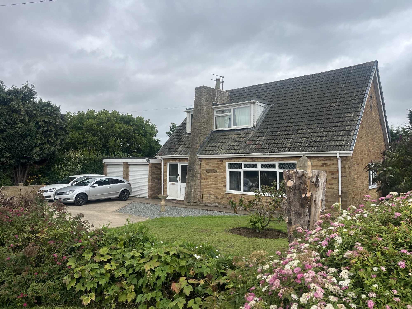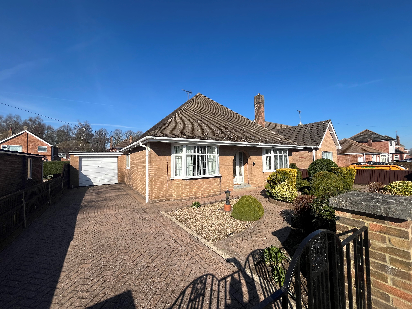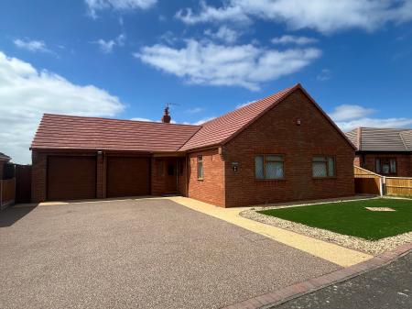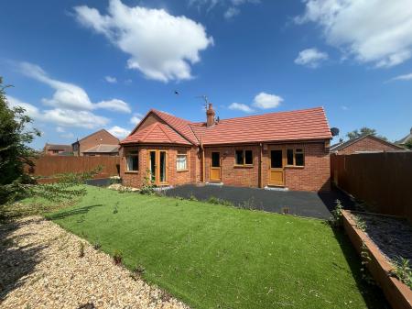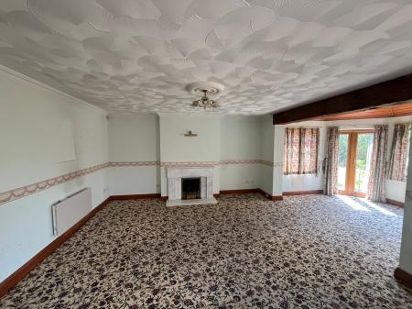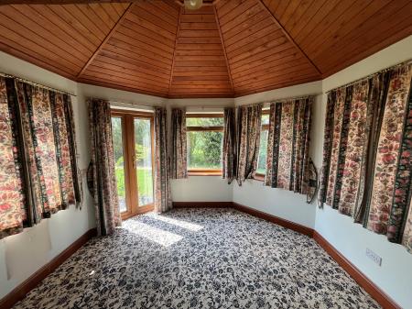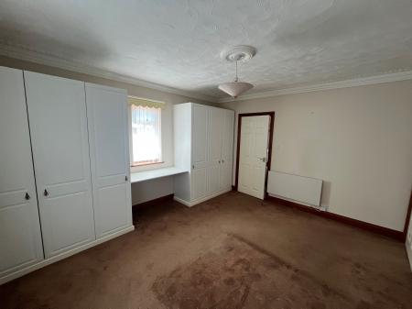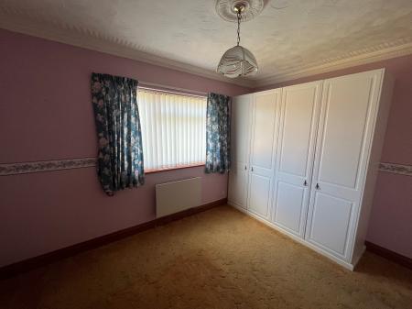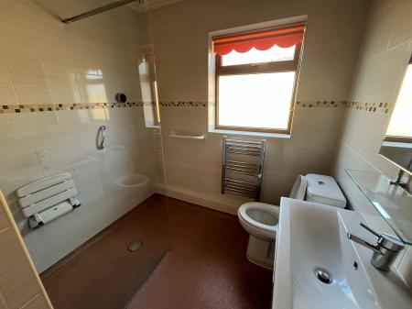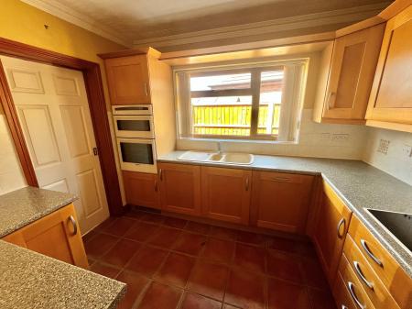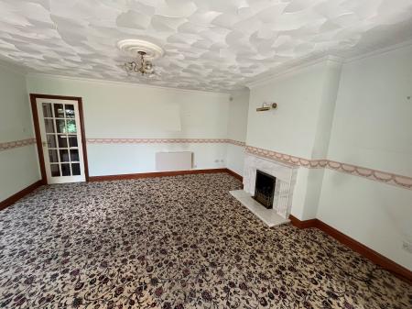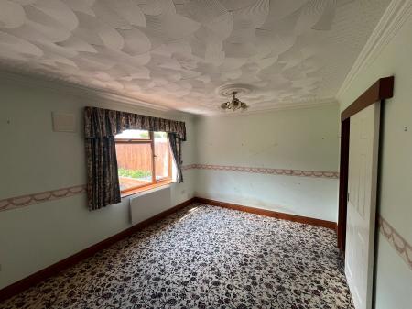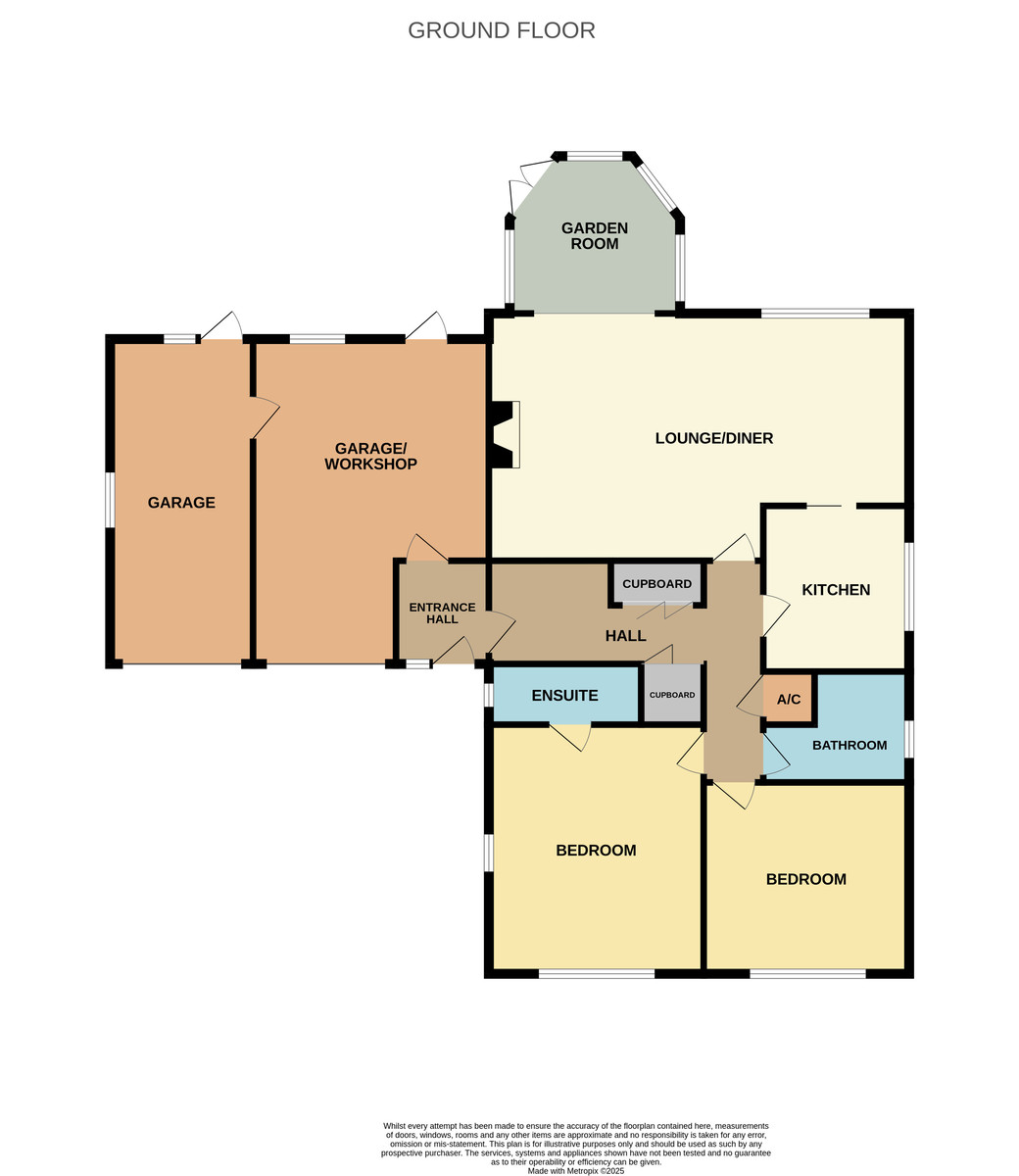- Cul-de-Sac Location
- 2 Double Bedrooms
- Spacious Accommodation
- No Chain
- Viewing Highly Recommended
2 Bedroom Detached Bungalow for sale in Moulton Chapel
1 CHAPEL GARDENS, MOULTON CHAPEL Spacious detached bungalow in pleasant cul-de-sac convenient for village amenities. Large driveway, double garage. Reception hall, spacious lounge/diner with garden room, kitchen, utility room, 2 double bedrooms (one with en-suite) and wet room. Vacant possession - some updating required.
ACCOMMODATION Part glazed UPVC front entrance door to:
ENTRANCE PORCH 6' 1" x 4' 5" (1.86m x 1.36m) Ceiling light, personnel door to the garage, multi pane glazed door to:
LARGE RECEPTION HALL 16' 6" x 5' 7" (5.05m x 1.71m) Electric heater, large cloaks cupboard, shelved pantry, coved cornice, ceiling light, access to:
INNER HALLWAY Doors arranged off to:
MASTER BEDROOM 14' 0" x 12' 2" (4.28m x 3.72m) Dual aspect with UPVC windows to the front and side elevations, TV point, coved cornice, ceiling light, electric heater, 2 fitted triple wardrobes, door to:
EN-SUITE SHOWER ROOM Shower cubicle, pedestal wash hand basin, low level WC, heated towel rail, fully tiled walls, tiled floor, coved cornice, obscure glazed window.
BEDROOM 2 12' 4" x 10' 0" (3.77m x 3.07m) UPVC window to the front elevation, coved cornice, ceiling light, electric heater, fitted 2 double wardrobes.
WET ROOM 8' 10" maximum x 6' 11" (2.70m maximum x 2.11m) Non-slip flooring, fully tiled walls, modern three piece suite comprising walk-in shower area with retractable seat and hand grip, low level WC with push button flush, moulded hand basin with mixer tap and vanity cupboard beneath, coved cornice, extractor fan, vertical radiator/towel rail, obscure glazed window.
KITCHEN 10' 1" x 8' 9" (3.08m x 2.69m) UPVC window to the side elevation, coved cornice, fluorescent strip light, tiled floor, range of fitted units comprising base cupboards and drawers, integrated refrigerator, dishwasher, Neff electric double oven, Neff 4 ring ceramic hob with concealed cooker hood above, telescopic towel rail, sliding door leading into dining part of the Lounge Diner.
Also from the Inner Hallway a multi pane glazed door opens into:
L SHAPED LOUNGE DINER 14' 11" x 15' 11" (4.56m x 4.87m) plus 9'3'' x 10'9'' (2.82m x 3.30m), UPVC window to the rear elevation, 2 electric heaters, coal effect gas fire with decorative surround, coved cornice, 2 ceiling lights, telephone point, TV point, square arch opening into:
GARDEN ROOM 11' 4" x 9' 7" (3.47m x 2.93m) Pentagonal shape with a pitched boarded ceiling, ceiling light with propeller style fan, glazed French doors, range of UPVC windows all to the rear elevation.
SERVICES Mains water, electricity and drainage. Electric heating system with individual controls for each heater.
EXTERIOR At the front of the property there is a garden laid to artificial lawn with stocked borders, large driveway with multiple parking leading to:
DOUBLE GARAGE
GARAGE NO. 1 19' 5" x 8' 6" (5.92m x 2.61m) Electric roller style door, electric car charger, strip light, power points, concrete floor, UPVC rear window.
ADJACENT UTILITY AREA 12' 11" x 5' 4" (3.95m x 1.64m) Worktop, plumbing and space for washing machine, single drainer stainless steel sink unit, base cupboards, eye level wall cupboards, shelving, tiled flooring, coved cornice, half obscure glazed UPVC rear entrance door.
GARAGE NO. 2 20' 0" x 8' 5" (6.12m x 2.59m) Remote control roller style door, strip light, loft hatch, store cupboards, concrete floor, side window, half glazed rear entrance door, internal door linking to Garage No. 1.
To the side of the property gated access to either side of the property leading round to:
ENCLOSED REAR GARDEN Large tarmacadam patio area, centre light, 2 raised beds, artificial lawn, gravelled area and established trees to the rear with open farmland beyond.
DIRECTIONS From Spalding proceed in a southerly direction along the A16 Peterborough Road for 3 miles to the Cowbit roundabout taking the first exit then continuing to Moulton Chapel. On entering the village Chapel Gardens is a small cul-de-sac on the left before the main junction with Roman Bank and Fengate.
AMENITIES The village has a popular public house, primary school, butchers shop and general stores. Spalding is 6 miles distant offering a wide range of facilities and the cathedral city of Peterborough is 15 miles to the south having a fast train link with London's Kings Cross minimum journey time 46 minutes.
Property Ref: 58325_101505031421
Similar Properties
2 Bedroom Detached Bungalow | £258,700
Superbly presented 2 bedroom detached bungalow. Completely refurbished, rewired and replumbed including new central heat...
4 Bedroom Detached House | £255,000
Offered with no onward chain and situated in a favoured location of Spalding. Detached family house with lounge diner, s...
3 Bedroom Detached Bungalow | £255,000
Detached 3 bedroom bungalow situated in the popular village of Pinchbeck. Off-road parking and rear garden. Accommodatio...
2 Bedroom Detached Bungalow | £259,950
Superbly presented two bedroom detached bungalow situated in semi-rural location with accommodation comprising of entran...
3 Bedroom Detached House | £260,000
Individual spacious detached house in non-estate location with generous sized established gardens, ample parking and dou...
3 Bedroom Detached Bungalow | £265,000
Spacious detached 3 bedroom chalet style bungalow in favoured residential location. Driveway, garage and workshop. Gas c...

Longstaff (Spalding)
5 New Road, Spalding, Lincolnshire, PE11 1BS
How much is your home worth?
Use our short form to request a valuation of your property.
Request a Valuation
