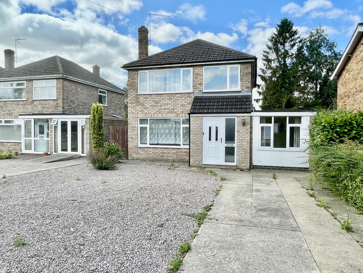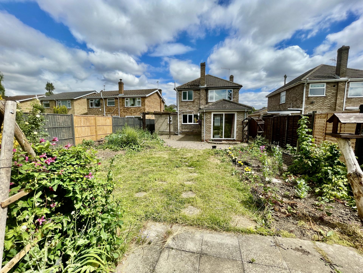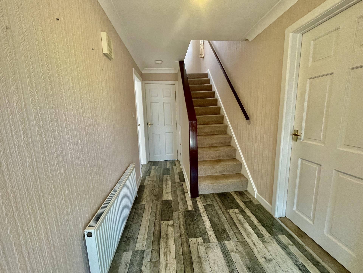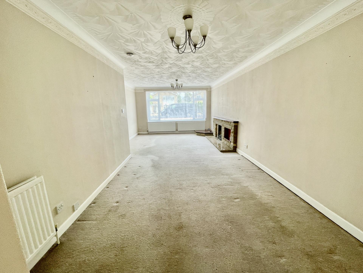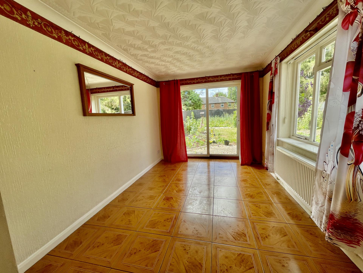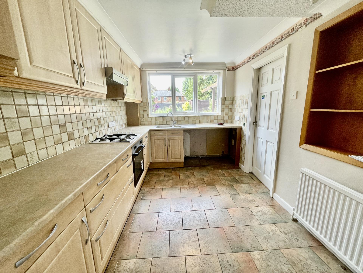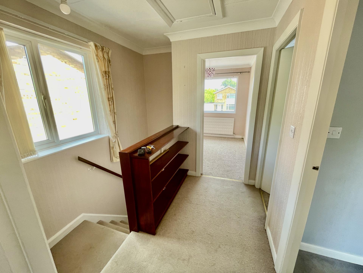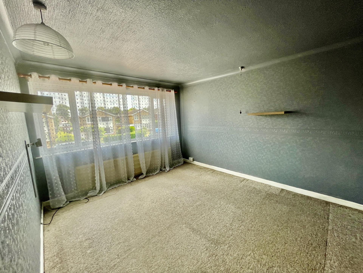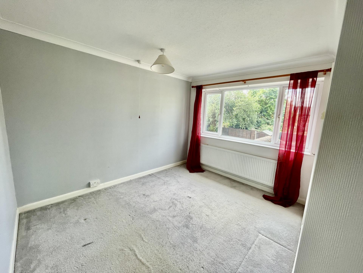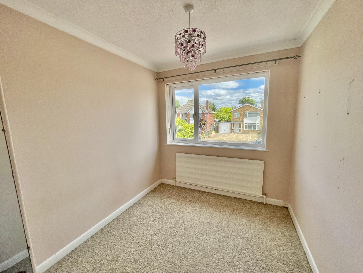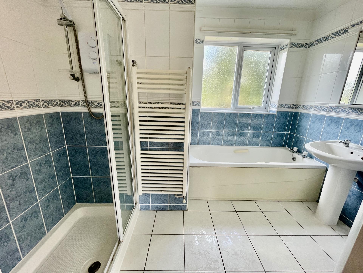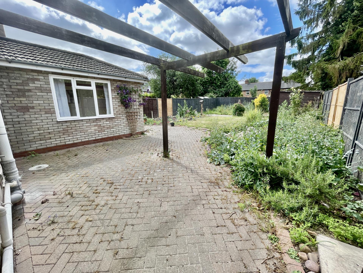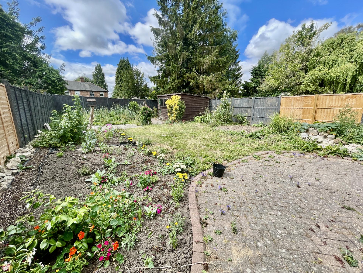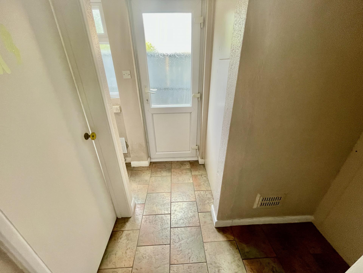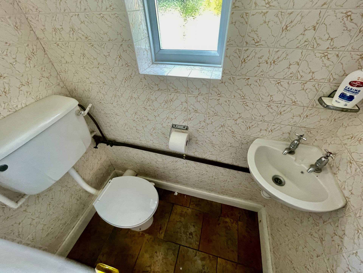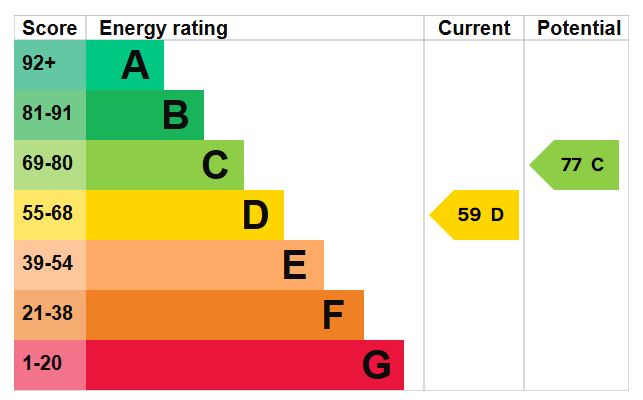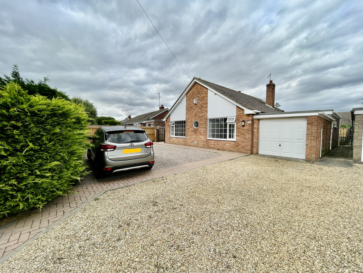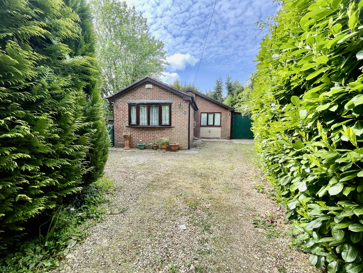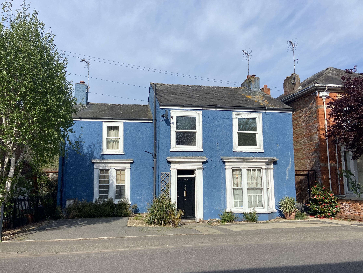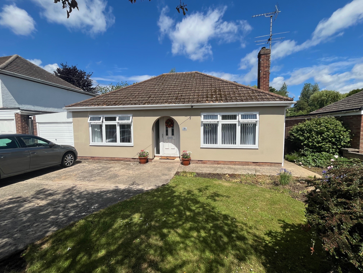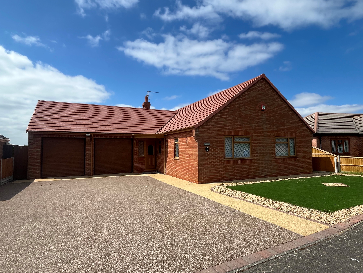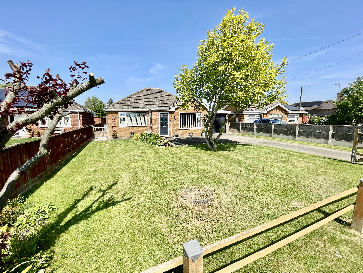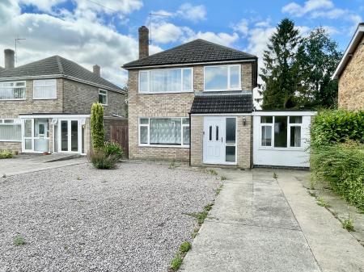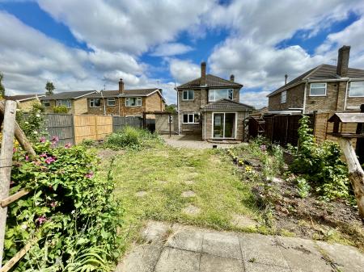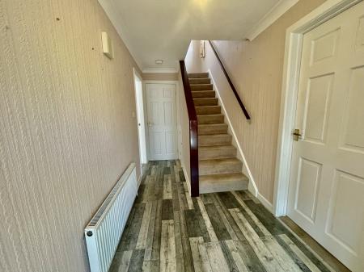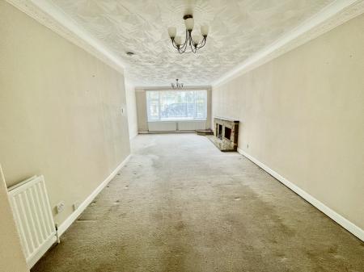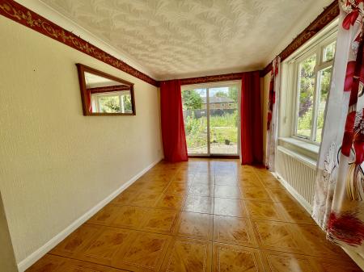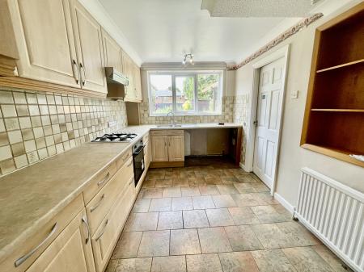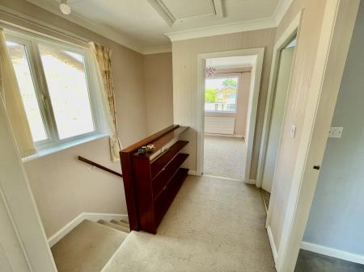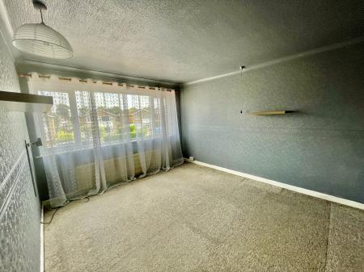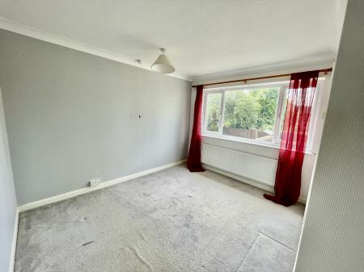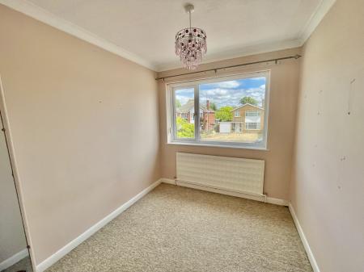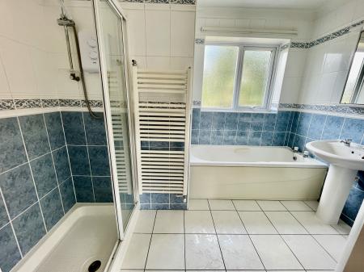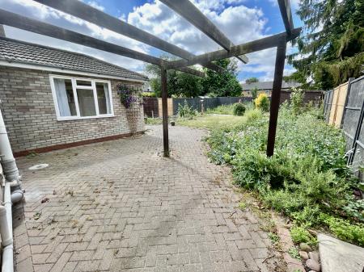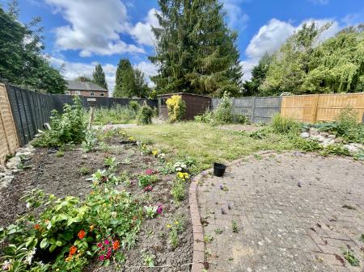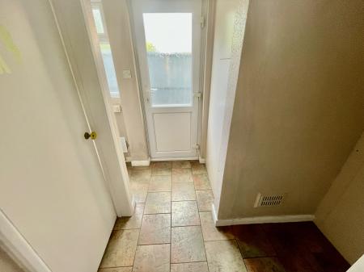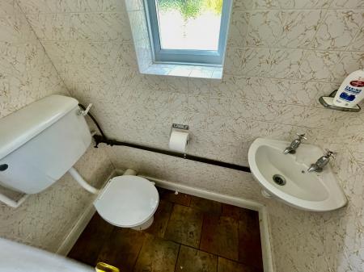- Detached House
- 4 Bedrooms (Bedroom 4 to Ground Floor)
- Gas Central Heating
- No Chain
- Walking Distance of Town and Doctors
4 Bedroom Detached House for sale in Spalding
ACCOMMODATION Lantern lighting and obscure UPVC double glazed door with matching full length obscure glazed panels to both sides leading into:
ENTRANCE PORCH 3' 6" x 6' 7" (1.07m x 2.03m) Skimmed and coved ceiling, centre light point, shelving, tiled floor, obscured wooden glazed door with matching full length obscured glazed panel to the side leading into:
ENTRANCE HALLWAY 5' 10" x 12' 11" (1.78m x 3.96m) Coved ceiling, centre light point, smoke alarm, understairs storage area, radiator, BT point, central heating thermostat, door to:
BEDROOM 4 8' 1" x 13' 1" (2.48m x 4.0m) UPVC double glazed window to the front elevation, skimmed and coved ceiling, centre light point, smoke alarm, radiator, TV point, storage cupboard off housing electric consumer unit.
Further storage cupboard (1.42m x 2.30m), fitted shelving, coat rail, housing Glow Worm gas boiler and meter.
From the Entrance Hallway door leading into:
LOUNGE DINER 12' 3" x 25' 2" (3.75m x 7.68m) UPVC double glazed window to the front elevation, 2 single radiators, further double radiator, coved and textured ceiling, 2 centre light points, smoke alarm, feature brick fireplace with wooden mantle, TV point, double wooden glazed doors leading into:
SUN ROOM 9' 0" x 13' 3" (2.75m x 4.04m) Brick construction, glazed window to the side elevation, patio doors to the rear elevation, coved and textured ceiling, double radiator, tiled flooring.
From the Entrance Hallway a door leads into:
KITCHEN BREAKFAST ROOM 8' 4" x 12' 2" (2.55m x 3.73m) UPVC double glazed window to the rear elevation, skimmed and coved ceiling, centre spotlight fitment, tiled flooring, double radiator, fitted with a wide range of base and eye level units, work surfaces over, tiled splashbacks, inset one and a quarter stainless steel bowl sink with mixer tap, plumbing and space for washing machine and dishwasher, spotlight fitments, shelving, door to:
INNER HALLWAY 6' 1" x 8' 9" (1.87m x 2.69m) Obscured UPVC double glazed window to the side elevation, obscured UPVC double glazed door to the side elevation, centre light point, double radiator, tiled flooring, plumbing and space for dishwasher, fitted storage cupboards, door into:
CLOAKROOM 2' 9" x 4' 11" (0.84m x 1.51m) Obscured UPVC double glazed window to the rear elevation, centre light fitment, tiled floor, tiled walls, fitted with a two piece suite comprising low level WC and corner wash hand basin with taps.
From the Entrance Hallway the staircase rises to:
FIRST FLOOR GALLERIED LANDING 7' 6" x 7' 4" (2.31m x 2.25m) UPVC double glazed window to the side elevation, coved ceiling, centre light point, smoke alarm, access to loft space, door into:
MASTER BEDROOM 10' 11" x 12' 10" (3.35m x 3.93m) UPVC double glazed window to the front elevation, coved ceiling, centre light point, radiator.
BEDROOM 2 10' 10" x 11' 1" (3.32m x 3.38m) UPVC double glazed window to the rear elevation, coved ceiling, centre light point, radiator, central heating controls, storage cupboards off housing hot water cylinder with slatted shelving.
BEDROOM 3 7' 6" x 9' 5" (2.30m x 2.89m) UPVC double glazed window to the front elevation, coved ceiling, centre light point, radiator.
FAMILY BATHROOM 6' 9" x 9' 4" (2.06m x 2.86m) Obscured UPVC double glazed window to the rear elevation, coved and textured ceiling, inset downlighters, extractor fan, heated towel rail, tiled walls, tiled floor, fitted with a four piece suite comprising low level WC, pedestal wash hand basin and bath with taps and medicine cabinet over, shower enclosure with fitted Triton power shower over.
EXTERIOR Concrete driveway with the front garden being laid to gravel with shrubs. Gated access to both side elevations of the property.
REAR GARDEN Extensive block paved patio area, external lighting, cold water tap, rockery, the garden is laid to lawn with paved pathways and patio area. Wooden garden shed. Enclosed by wooden fencing to both sides and to the rear elevation.
DIRECTIONS From the Agents Offices proceed along New Road, turning left at the traffic lights into Pinchbeck Road, then continuing straight on at the first set turning right at the next set of traffic lights into West Elloe Avenue. Oakley Drive is the third turning to the right.
AMENITIES The centre of Spalding is within walking distance and offers a full range of shopping, banking, leisure, commercial, educational and medical facilities along with bus and railway stations (Peterborough 30 minutes by train). The cathedral city of Peterborough is 18 miles to the south and offers a fast train link with London's Kings Cross minimum journey time 50 minutes.
Property Ref: 58325_101505031539
Similar Properties
3 Bedroom Detached Bungalow | £255,000
Detached 3 bedroom bungalow situated in the popular village of Pinchbeck. Off-road parking and rear garden. Accommodatio...
4 Bedroom Detached Bungalow | £253,000
Detached bungalow offering a unique layout, boasting 2 reception rooms and 4 bedrooms, and 2 bathrooms. With parking spa...
3 Bedroom Detached House | Guide Price £252,999
The Guide Price has been significantly reduced to provide an opportunity for a buyer to refurbish as may be required. Su...
2 Bedroom Detached Bungalow | £258,700
Superbly presented 2 bedroom detached bungalow. Completely refurbished, rewired and replumbed including new central heat...
Chapel Gardens, Moulton Chapel
2 Bedroom Detached Bungalow | £259,500
Spacious detached bungalow in pleasant cul-de-sac convenient for village amenities. Large driveway, double garage. Recep...
2 Bedroom Detached Bungalow | £259,950
Superbly presented two bedroom detached bungalow situated in semi-rural location with accommodation comprising of entran...

Longstaff (Spalding)
5 New Road, Spalding, Lincolnshire, PE11 1BS
How much is your home worth?
Use our short form to request a valuation of your property.
Request a Valuation
