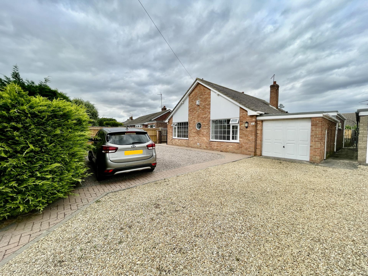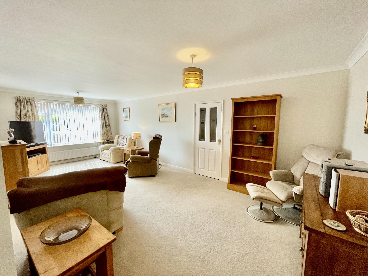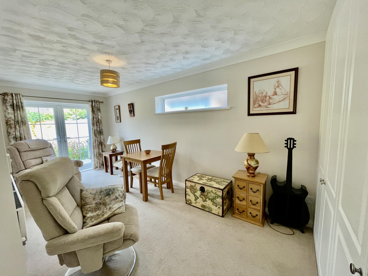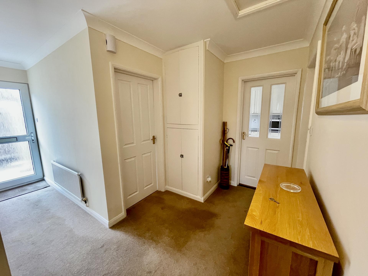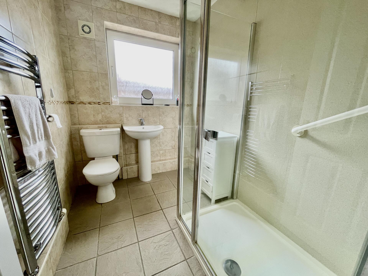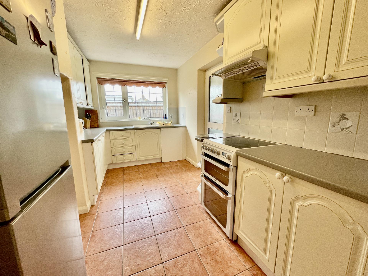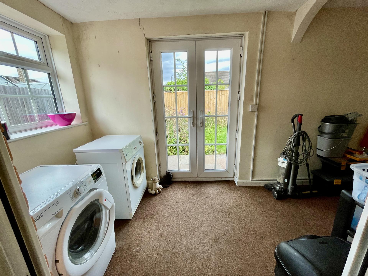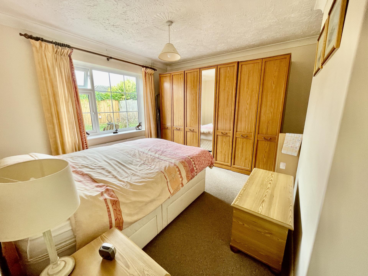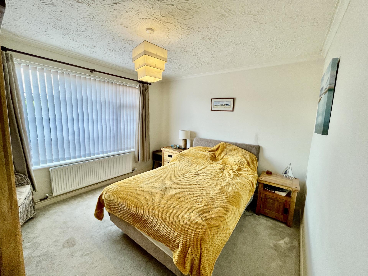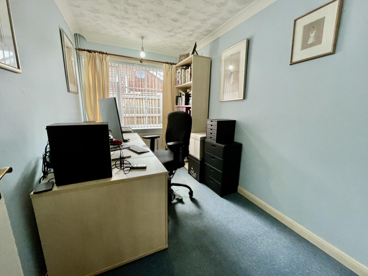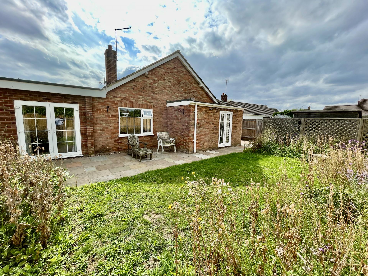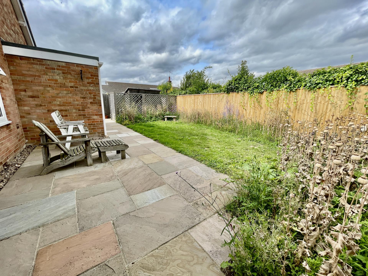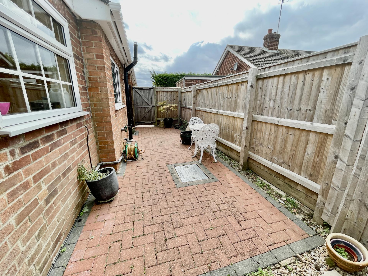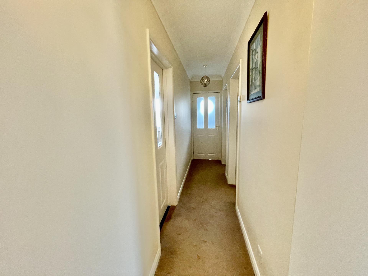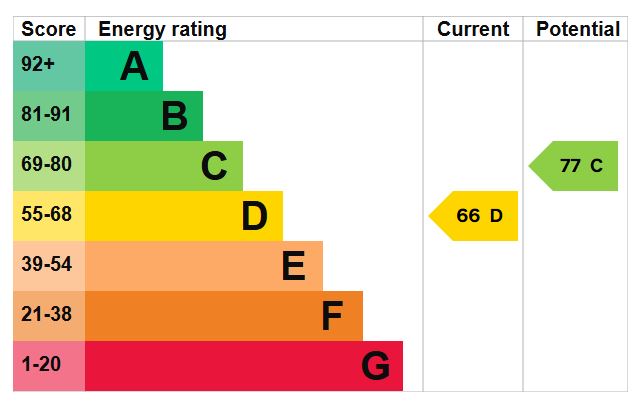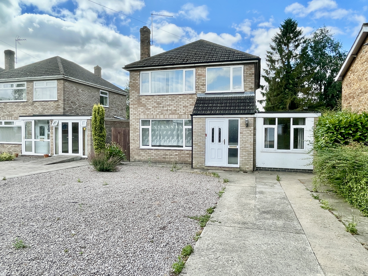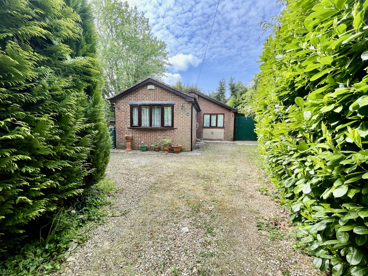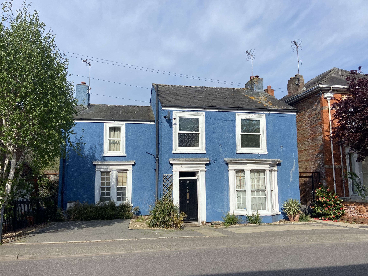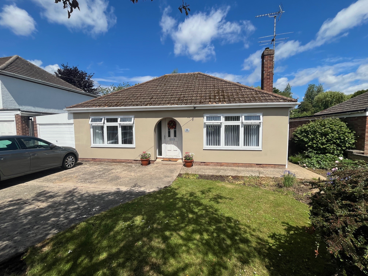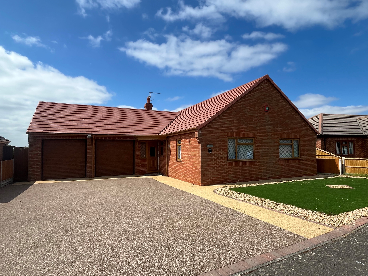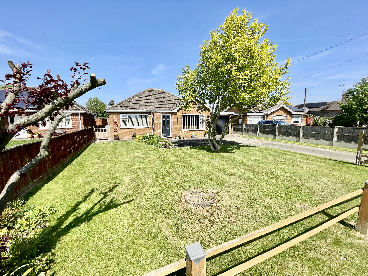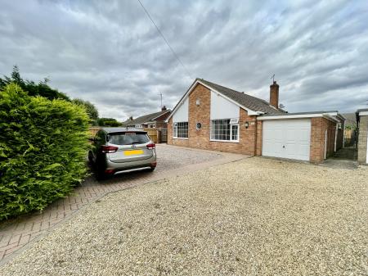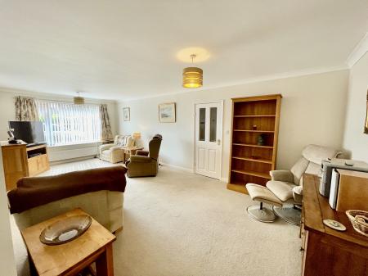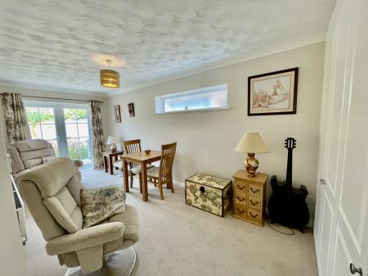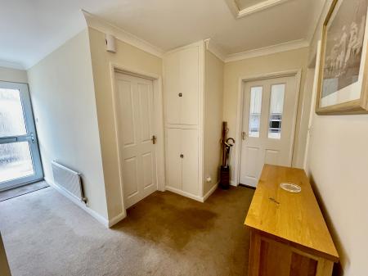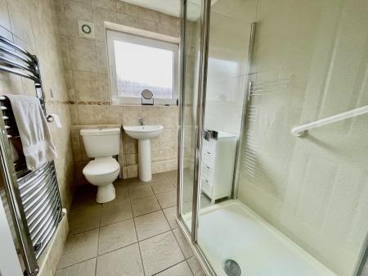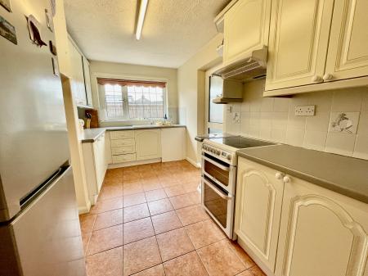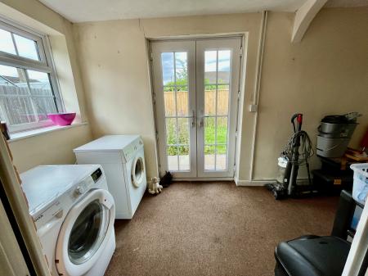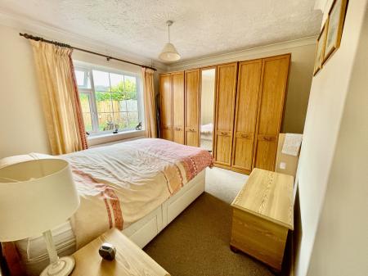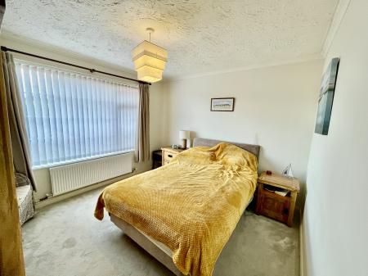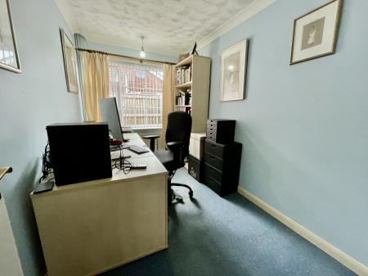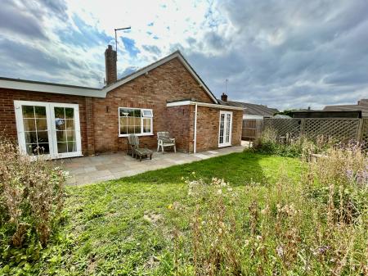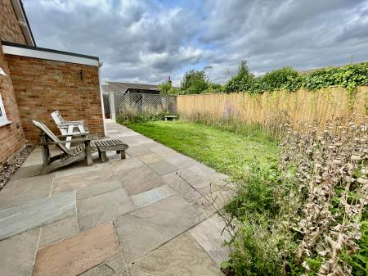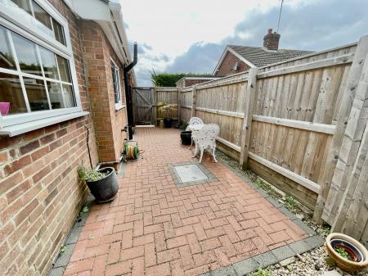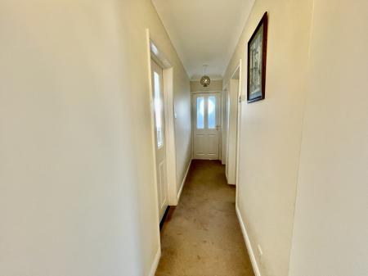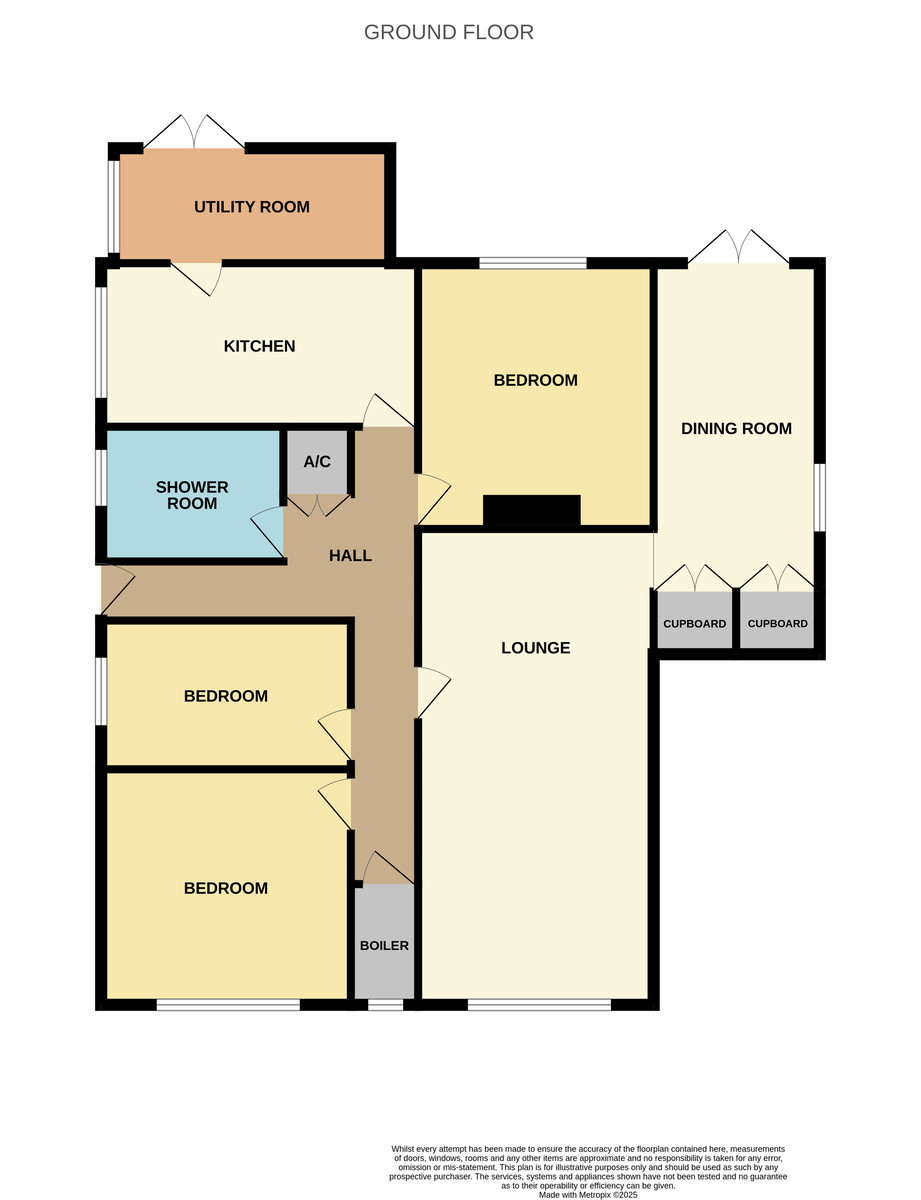- Detached 3 Bedroom Bungalow
- No Chain
- Shower Room
- Lounge Diner
- Viewing Recommended
- Garage
3 Bedroom Detached Bungalow for sale in Pinchbeck
ACCOMMODATION Open porch with external lighting and through an obscured UPVC double glazed door to the side elevation leading into:
ENTRANCE HALLWAY 14' 10" x 21' 2" (4.54m x 6.47m) Skimmed and coved ceiling, 2 centre light points, access to loft space, radiator, storage cupboard off housing hot water cylinder, further storage cupboard off with slatted shelving, door into:
SHOWER ROOM 5' 9" x 8' 9" (1.77m x 2.69m) Obscured UPVC double glazed window to the side elevation, textured ceiling with centre light fitment, part tiled walls, further mermaid boarding to the shower area, tiled floor, fitted with a three piece suite comprising low level WC, pedestal wash hand basin with mixer tap, shower enclosure with fitted thermostatic shower over.
From the Entrance Hallway a part glazed door leads into:
BREAKFAST KITCHEN ROOM 7' 10" x 15' 1" (2.40m x 4.62m) UPVC double glazed window to the side elevation, textured ceiling, strip lighting, double radiator, tiled flooring, fitted with a wide range of base and eye level units, work surfaces overs, tiled splashbacks, inset one and a quarter bowl sink with mixer tap, under cabinet lighting, space for fridge freezer, slot-in Hotpoint electric cooker, space for washing machine, obscured UPVC double glazed door to:
UTILITY ROOM 5' 7" x 13' 7" (1.71m x 4.15m) UPVC double glazed window to the side elevation, UPVC double glazed French doors to the rear elevation, textured ceiling, centre light point, plumbing and space for washing machine, space for tumble dryer.
From the Entrance Hallway door leads into:
BEDROOM 1 11' 6" x 11' 11" (3.51m x 3.65m) UPVC double glazed window to the rear elevation, coved and textured ceiling, centre light point, double radiator.
BEDROOM 2 10' 7" x 11' 6" (3.24m x 3.51m) UPVC double glazed window to the front elevation, coved and textured ceiling, centre light point, radiator.
From the Entrance Hallway a door leads into:
BEDROOM 3 7' 2" x 11' 6" (2.19m x 3.51m) UPVC double glazed window to the side elevation, textured and coved ceiling, centre light point, radiator.
From the Entrance Hallway a part obscured glazed door leads into:
BOILER ROOM/STORAGE CUPBOARD 3' 0" x 6' 0" (0.93m x 1.85m) Obscured leaded circular window to the front elevation, skimmed ceiling, centre light point, coat rail, fitted shelving, wall mounted Logic gas boiler.
From the Entrance Hallway a door leads into:
LOUNGE DINER 23' 6" x 11' 5" (7.18m x 3.48m) UPVC double glazed window to the front elevation, skimmed and coved ceiling, 2 centre light points, 2 TV points, double radiator, open archway into:
FURTHER RECEPTION ROOM/BEDROOM 7' 10" x 18' 2" (2.41m x 5.54m) Obscured UPVC double glazed window to the side elevation, UPVC double glazed French doors to the rear elevation, coved and textured ceiling, centre light point, double radiator, 2 fitted double wardrobes with shelving.
EXTERIOR The property is accessed over a bridge on to a gravelled driveway providing off-road parking for vehicles. Wrought iron gated access to both side elevations. Hedged boundaries, external lighting.
REAR GARDEN Extensive flagstone patio, external electrics, mainly laid to lawn with shrub borders and fenced boundaries to both sides and to the rear elevations. Wooden garden shed, further patio area. There is another block paved patio area to the side with lighting.
ATTACHED GARAGE With power and light connected.
DIRECTIONS From our office proceed north on Pinchbeck Road. Go straight at the next 2 sets of Traffic lights, and straight on at the roundabout. Just after the next set of traffic lights, turn left onto Market Way, bear right onto Pennytoft Lane and the property can be found on your right hand side.
AMENITIES Pinchbeck has a range of shops, awarding winning butchers, doctors surgery, primary school, public house and sports clubs all within easy walking distance of the property. Spalding town centre is less than 2 miles distance and offers a full range of shopping, banking, leisure, commercial, educational and medical facilities along with bus and railway stations.
Property Ref: 58325_101505031518
Similar Properties
4 Bedroom Detached House | £255,000
Offered with no onward chain and situated in a favoured location of Spalding. Detached family house with lounge diner, s...
4 Bedroom Detached Bungalow | £253,000
Detached bungalow offering a unique layout, boasting 2 reception rooms and 4 bedrooms, and 2 bathrooms. With parking spa...
3 Bedroom Detached House | Guide Price £252,999
The Guide Price has been significantly reduced to provide an opportunity for a buyer to refurbish as may be required. Su...
2 Bedroom Detached Bungalow | £258,700
Superbly presented 2 bedroom detached bungalow. Completely refurbished, rewired and replumbed including new central heat...
Chapel Gardens, Moulton Chapel
2 Bedroom Detached Bungalow | £259,500
Spacious detached bungalow in pleasant cul-de-sac convenient for village amenities. Large driveway, double garage. Recep...
2 Bedroom Detached Bungalow | £259,950
Superbly presented two bedroom detached bungalow situated in semi-rural location with accommodation comprising of entran...

Longstaff (Spalding)
5 New Road, Spalding, Lincolnshire, PE11 1BS
How much is your home worth?
Use our short form to request a valuation of your property.
Request a Valuation
