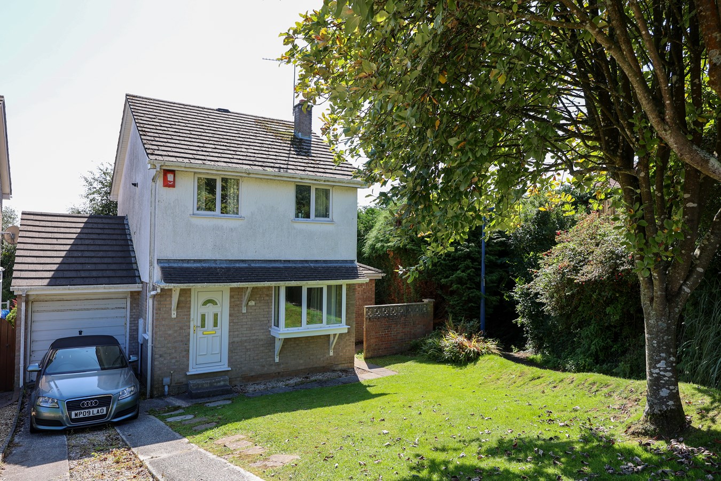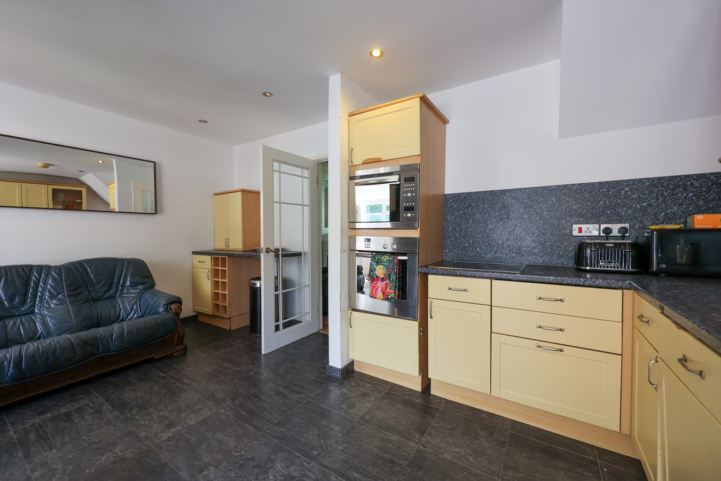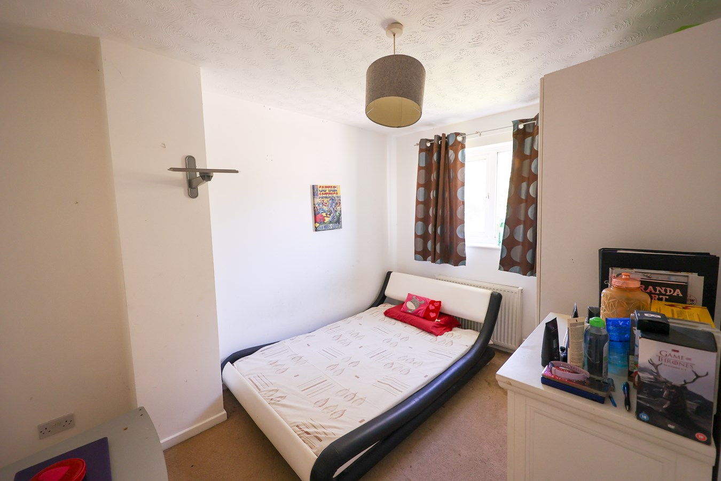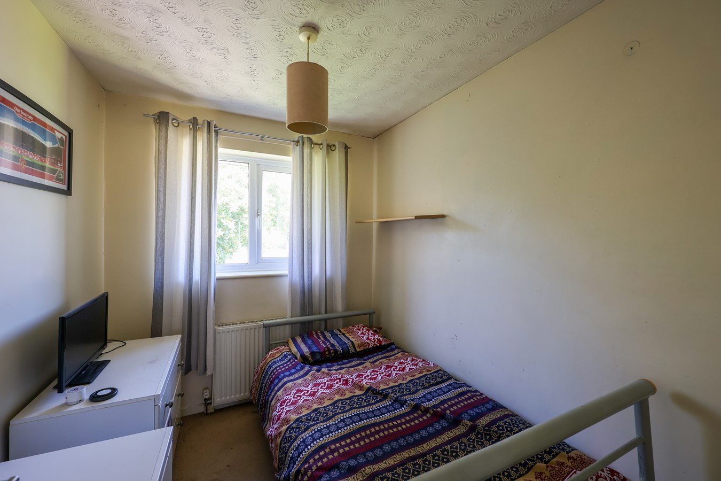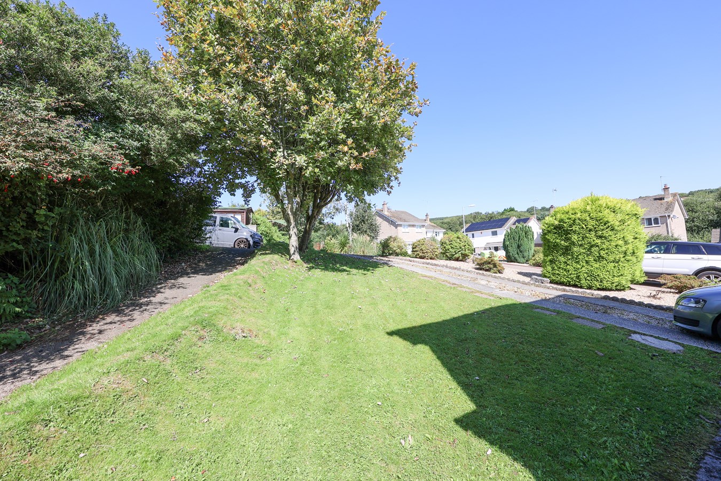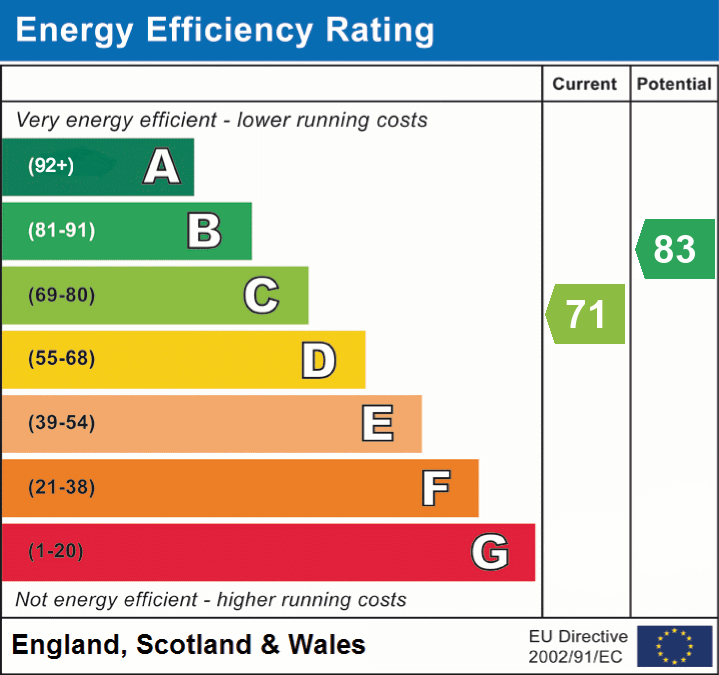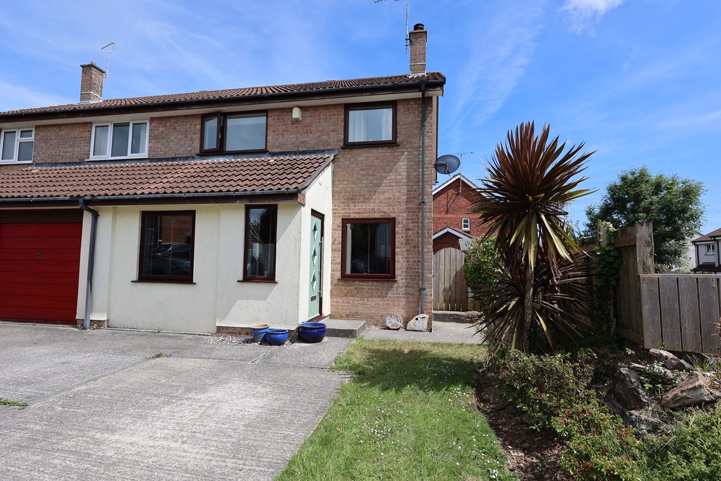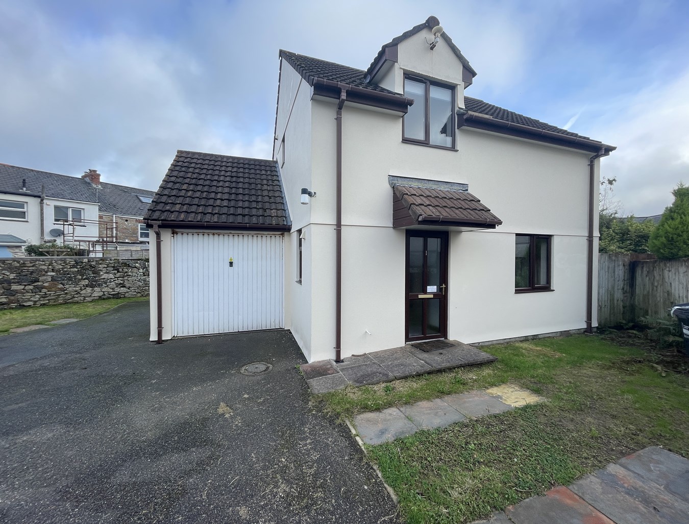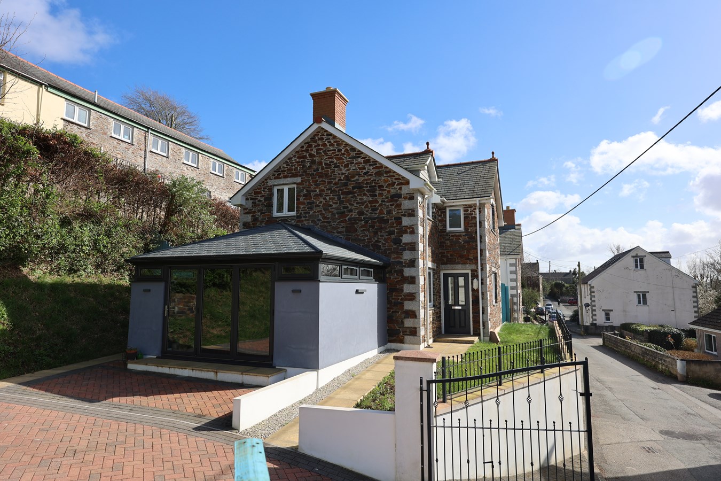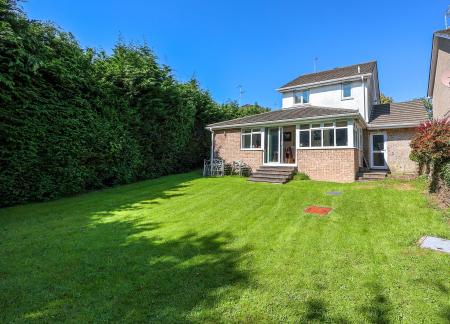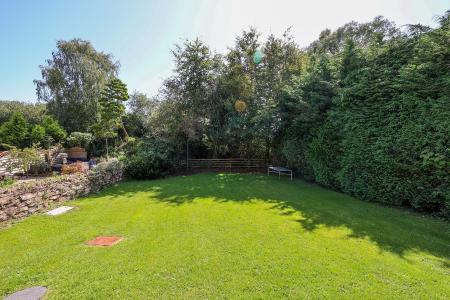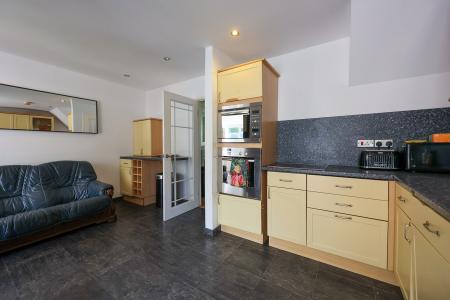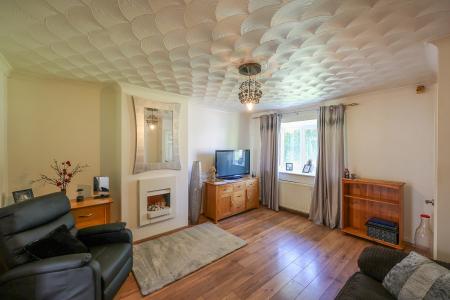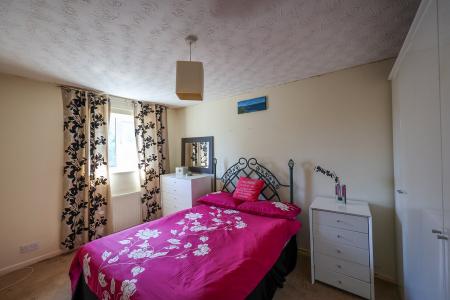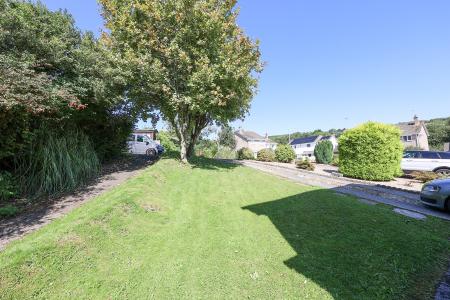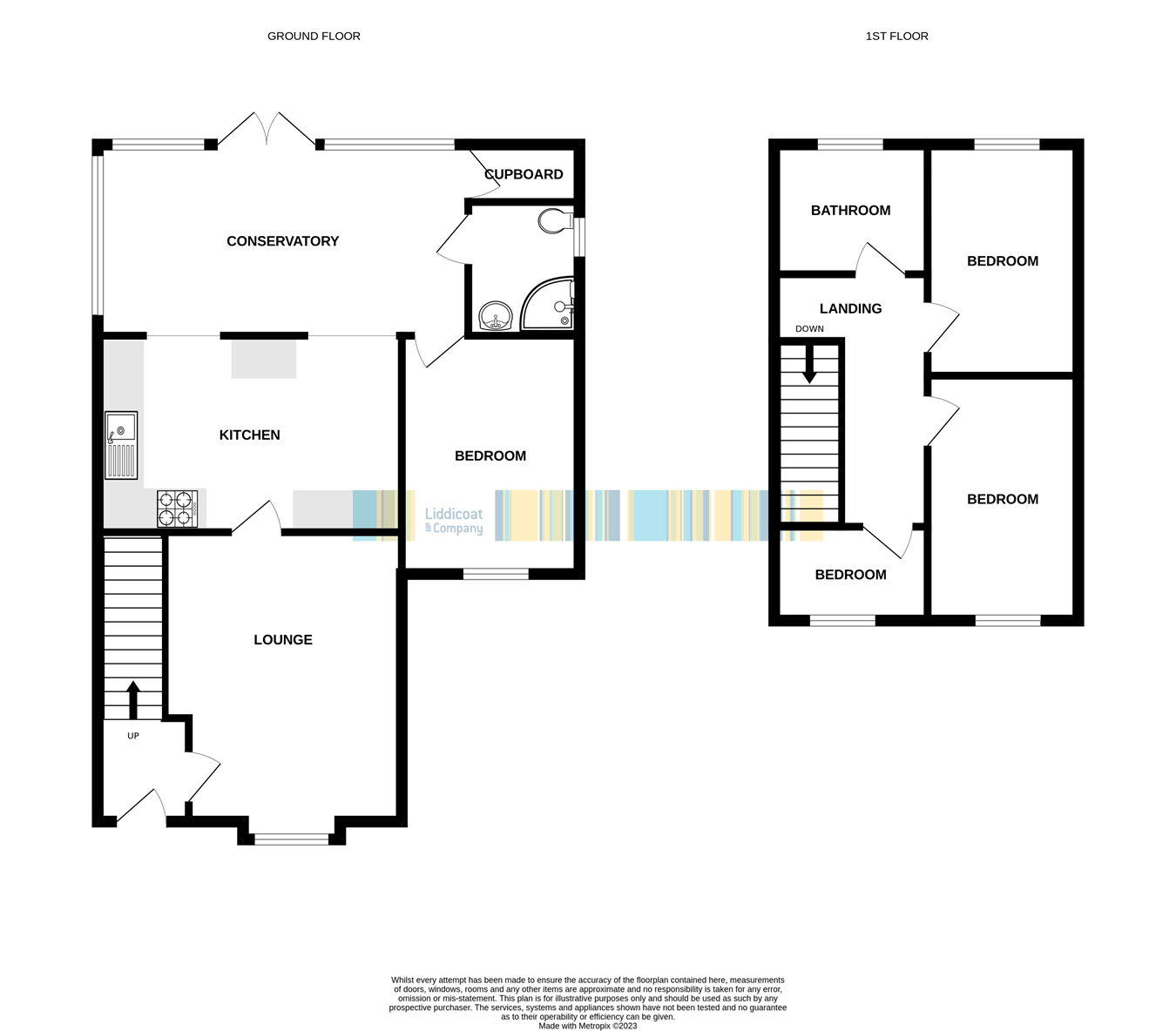- CHAIN FREE
- Sought after cul de sac
- Large Garden
- Gas heating
- Two Bathrooms
4 Bedroom Detached House for sale in St Austell
For sale a detached 3/4 bedroom house situated in a very quiet sought after cul de sac location lying to the North East of the town centre. The property has been extended to the rear and side and offers a substantial increase in accommodation. In brief the accommodation comprises of Entrance hall, lounge, kitchen, large dining room/ sun room, bedrooms 4, shower room, walkin storage cupboard, three first floor bedrooms and bathroom. The property benefits from gas central heating and U.p.v.c. double glazed windows and doors. Garage and lovely enclosed large rear garden. CHAIN FREE. EPC applied for.
Entrance Lobby
With part glazed panelled door to the entrance lobby with stairs to the first floor, window to the side. door.
Living Room
14' 2" x 12' 1" (4.32m x 3.68m) With bow window to the front, under stairs cupboard, open fireplace with raised living flame gas fire. Door to the kitchen.
Kitchen
15' 0" x 10' 0" (4.57m x 3.05m) The kitchen has a good range of units including a sink unit, built in microwave/ oven, hob unit and microway, two square openings leading to the sun room.
Sun Room
18' 6" x 9' 5" (5.64m x 2.87m) Large walk in cupboard 2' 4" x 6' 0" (0.71m x 1.83m) A light spacious room, with half glazed door to the side, windows across the whole of the rear, low voltage lighting, sliding patio doors.
Shower Room
5' 7" x 6' 2" (1.70m x 1.88m) Window to the side, corner shower unit with mains shower and two shower heads, low level W.C. vanity basin in glass, extractor fan,
Bedroom 4
12' 7" x 9' 3" (3.84m x 2.82m) Window to the front, low voltage lighting.
First Floor Landing
Access to the roof space, built in over stairs cupboard housing Baxi gas fired boiler which supplies radiators and hot water.
Bedroom 1
13' 5" x 9' 1" (4.09m x 2.77m)
Bedroom 2
10' 10" x 8' 2" (3.30m x 2.49m) Window to the front.
Bedroom 3
6' 5" x 8' 0" (1.96m x 2.44m) Window to the front.
Bathroom
6' 1" x 5' 1" (1.85m x 1.55m) Fitted with panelled bath with electric shower over, low level W.C. wash hand basin, window to the rear, towel radiator, low voltage lighting.
Attached Garage
16' 8" x 8' 6" (5.08m x 2.59m) With matal up and over door, window and door to the rear, power and light connected.
Outside
To the front and the property there is a long lawned garden and driveway providing parking for several cars. The rear garden is laid to lawn and is particularly generous in size.
Important information
This is a Freehold property.
Property Ref: 13667401_26673534
Similar Properties
Mayfield Close, St Austell, PL25
3 Bedroom Semi-Detached House | £279,950
For sale a larger semi detached three double bedroomed house which occupies a level convenient location in this popular...
Chapel Hill, Sticker, St Austell, PL26
3 Bedroom Detached Bungalow | £279,950
CASH ONLY - For sale a detached three bedroom bungalow situated in a very popular and sought after village position back...
Thornpark Road, St Austell, PL25
3 Bedroom Detached House | £270,000
For sale an older style detached three bedoom house ripe for improvement, conveniently situated within easy walking dist...
Central Avenue, St. Austell, ST AUSTELL, PL25
4 Bedroom Semi-Detached House | £295,000
For sale is this older style semi detached house which is situated in a quiet cul de sac location on the level and enjoy...
Hembal Close, St Austell, TREWOON, PL25
3 Bedroom Detached House | £295,000
Situated in a sought after cul-de-sac position this is a three bedroom modern house occupying a level plot in a tucked a...
Trenance Road, St. Austell, St Austell, PL25
3 Bedroom Detached House | £299,950
For sale a recently constructed detached house which still has the benefit of the remaining new build warranty cover, (a...

Liddicoat & Company (St Austell)
6 Vicarage Road, St Austell, Cornwall, PL25 5PL
How much is your home worth?
Use our short form to request a valuation of your property.
Request a Valuation
