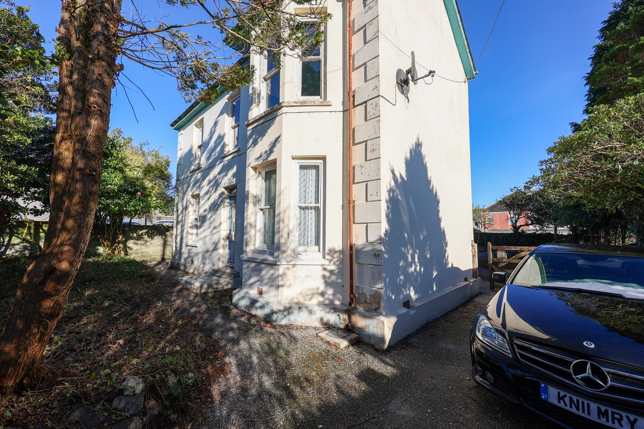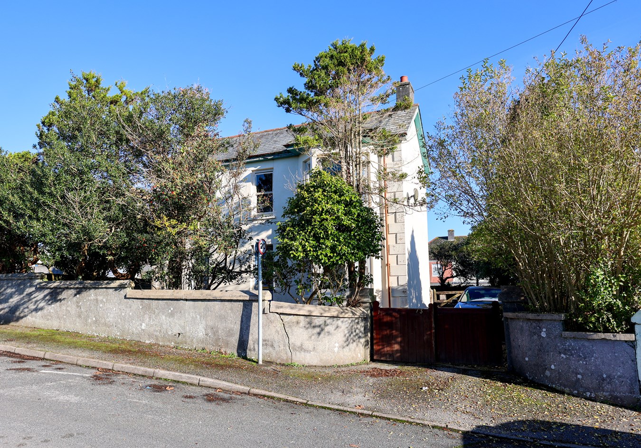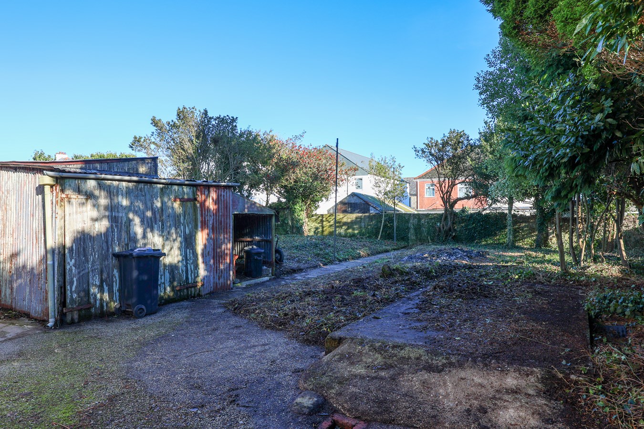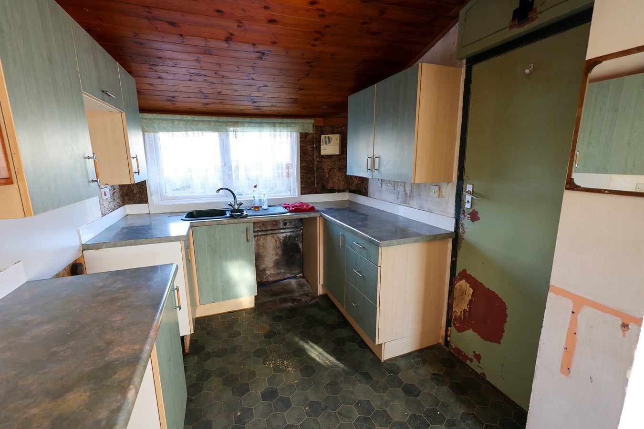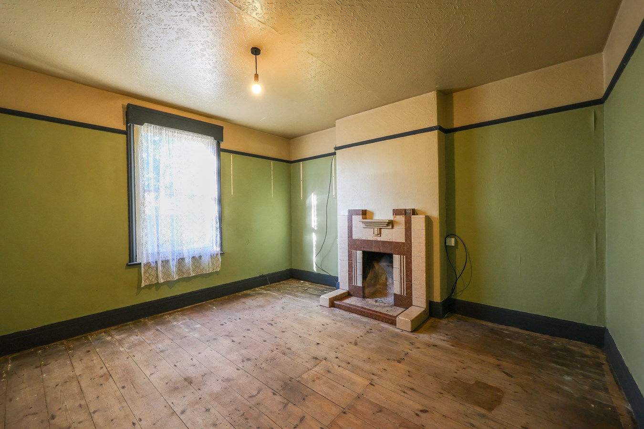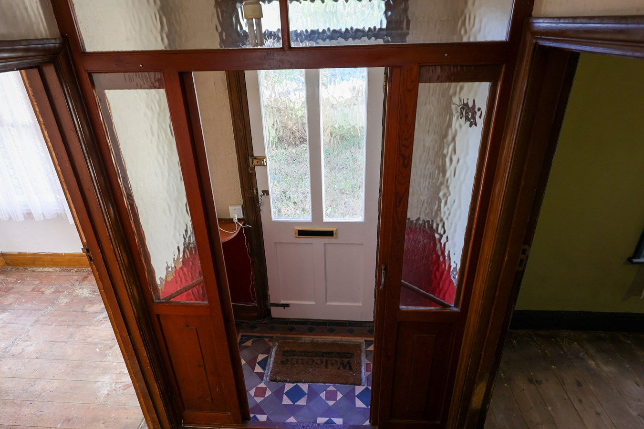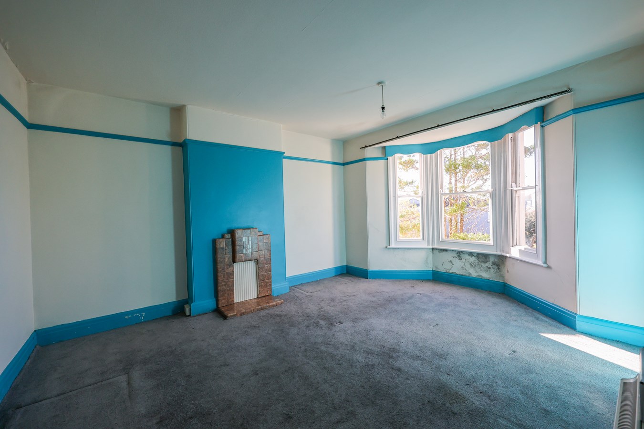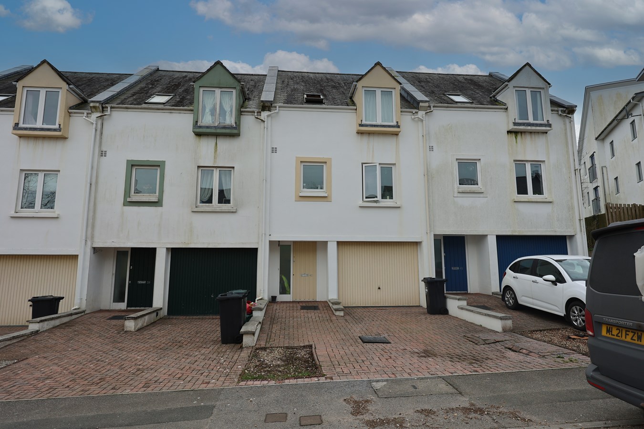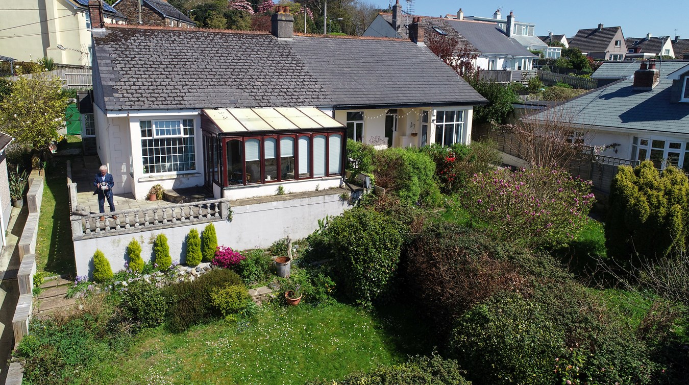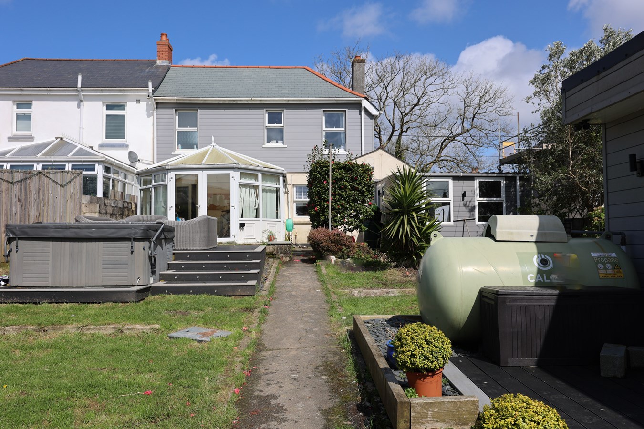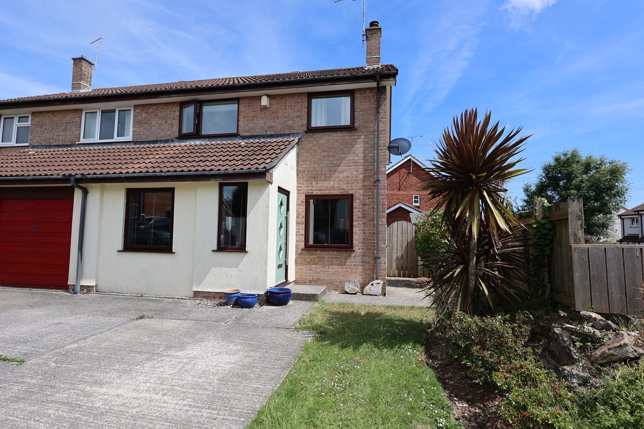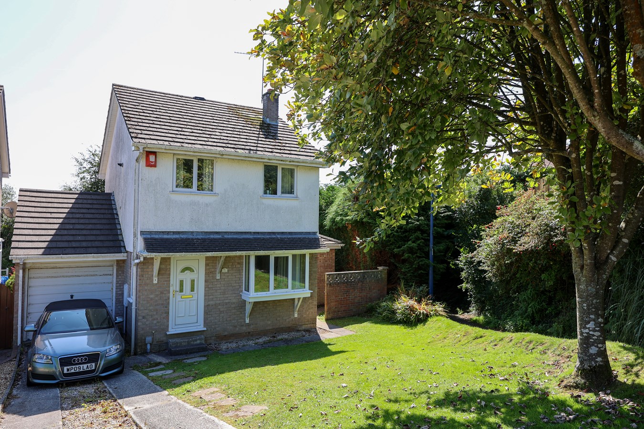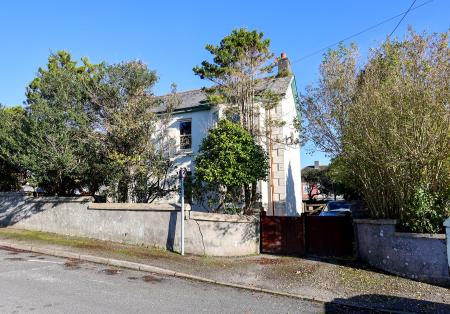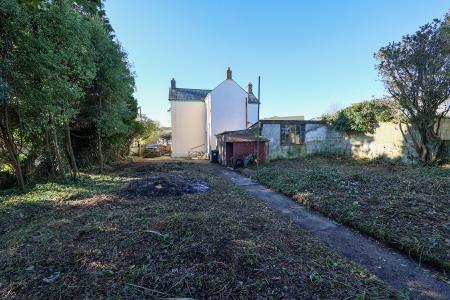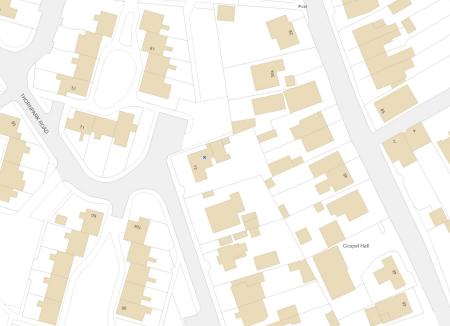3 Bedroom Detached House for sale in St Austell
For sale an older style detached three bedoom house ripe for improvement conveniently situated within easy walking distance to local shops and schools. The property enjoys a generous garden, with possible potential for development. The accommodation in brief comprises of, Entrance porch leading to the hall, lounge, kitchen, separate dining room, landing, three bedrooms and bathroom. Plenty of parking provided and a large level garden with excellant landscaping possibilities.
Porch
With half glazed door to the front porch and sliding glazed door to the entrance hall. Mosiac tiled floor.
Hall
With stairs to the first floor, with storage accessed from the kitchen, Mosaic tiled floor. Night storage heater.
Dining Room
12' 5" x 11' 6" (3.78m x 3.51m) Window to the front, tiled open fireplace, night storage heater, dado rail.
Lounge
11' 5" x 12' 5" (3.48m x 3.78m) Plus a small bay window, Slate tiled open firpelace, leaded light glazed display cabinet, night storage heater.
Kitchen/breakfast room
9' 5" x 8' 7" (2.87m x 2.62m) plus the second area 7' 3" x 7' 7" (2.21m x 2.31m), With part glazed U.p.v.c. door to the rear, window to the side, night storage heater, access to the under stair cupboard, enamel sink unit and various cupboards, Parkway room heater, (not tested). fitted with a range of base units, door to the rear lobby, window to the side. The lobby provides access to the W.C.
Landing
With landing window and airing cupboard.
Bathroom
5' 9" x 8' 0" (1.75m x 2.44m) fitted with panelled bath, electric shower over, low level W.C. wash hand basin, window to the side.
Bedroom 1
12' 4" x 11' 6" (3.76m x 3.51m) With bay window, open fireplace and bay window to the front.
Bedroom 2
11' 7" x 12' 4" (3.53m x 3.76m) narrowing to 7'7'' with window to the front and side, open fireplace.
Bedroom 3
8' 8" x 7' 8" (2.64m x 2.34m) Window to the front, fitted wardrobes.
Outside
To the front of the property is a level lawned area of garden and wooden gate providing vehicular access to the side and rear. There is ample space for a garage to be erected. The rear is level and particularly large and it is considered there might be potential for further development, ( subject to planning conscent).
Important information
This is a Freehold property.
Property Ref: 13667401_27019402
Similar Properties
4 Bedroom Townhouse | Guide Price £250,000
A very spacious four bedroom town house very conveniently situated in a quiet residential location within easy walking d...
Belmont Road, St Austell, PL25
2 Bedroom Semi-Detached Bungalow | Offers in region of £249,950
For sale a deceptively SPACIOUS semi detached older style bungalow QUIETLY situated in no through road and conveniently...
Tremewan, Trewoon, St Austell, PL25
3 Bedroom Semi-Detached House | £249,950
For sale an older style semi detached house situated in this popular village enjoying a large mature garden and plenty o...
Chapel Hill, Sticker, St Austell, PL26
3 Bedroom Detached Bungalow | £279,950
CASH ONLY - For sale a detached three bedroom bungalow situated in a very popular and sought after village position back...
Mayfield Close, St Austell, PL25
3 Bedroom Semi-Detached House | £279,950
For sale a larger semi detached three double bedroomed house which occupies a level convenient location in this popular...
St Pirans Close, St Austell, PL25
4 Bedroom Detached House | Guide Price £289,950
Liddicoat & Company are pleased to offer to the market this detached 3/4 bedroom house situated in a very QUIET sought a...

Liddicoat & Company (St Austell)
6 Vicarage Road, St Austell, Cornwall, PL25 5PL
How much is your home worth?
Use our short form to request a valuation of your property.
Request a Valuation
