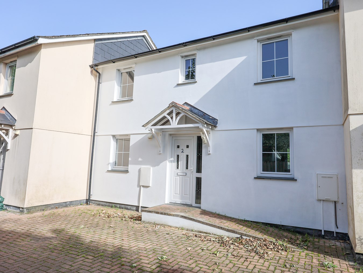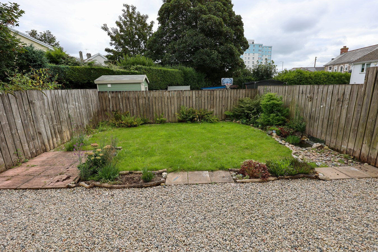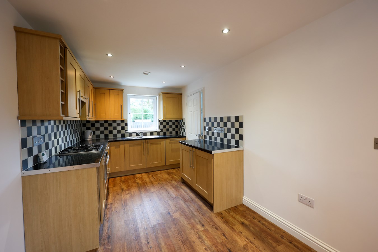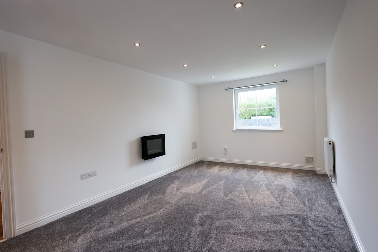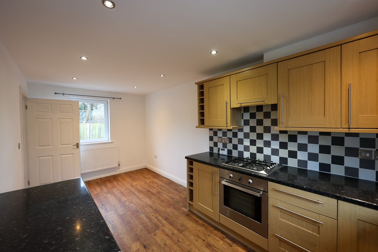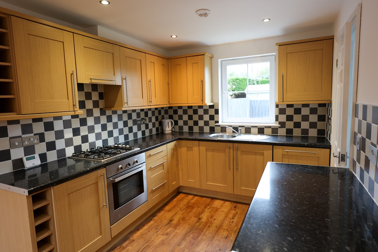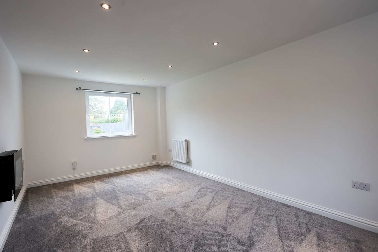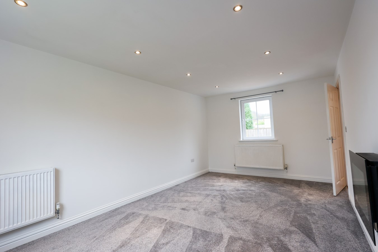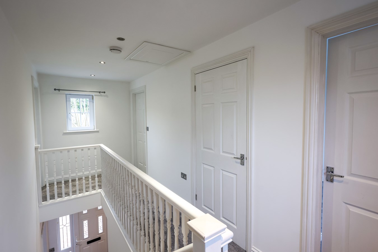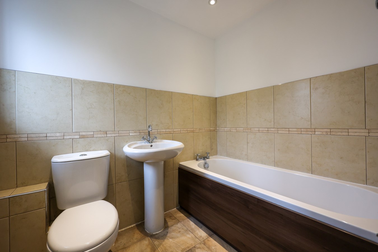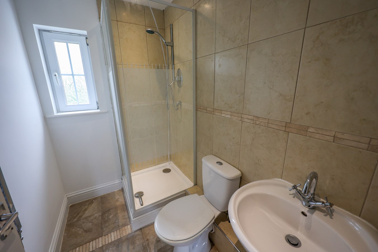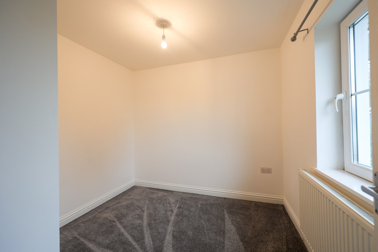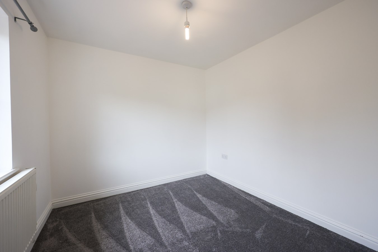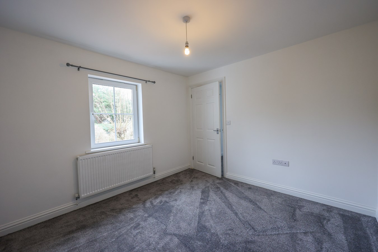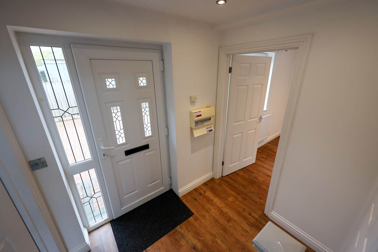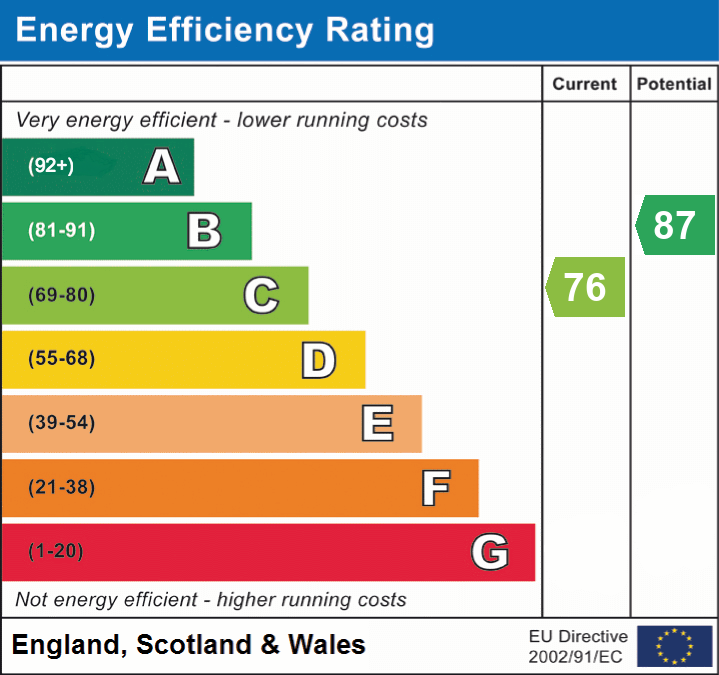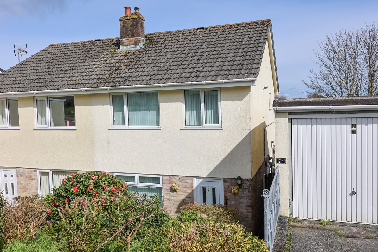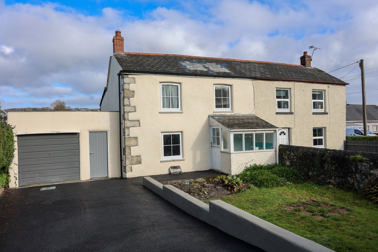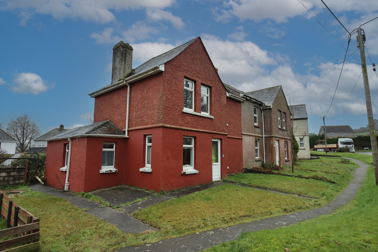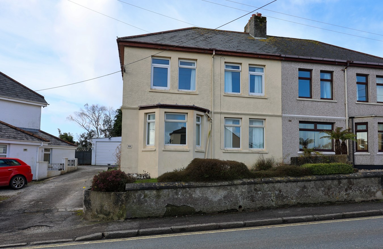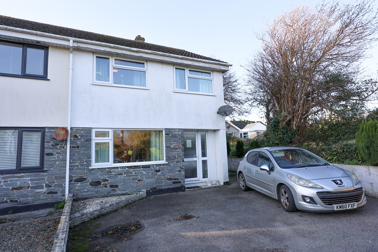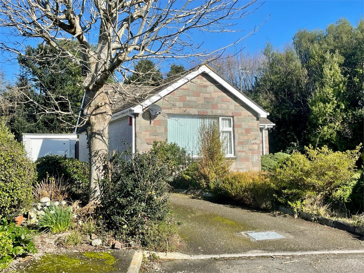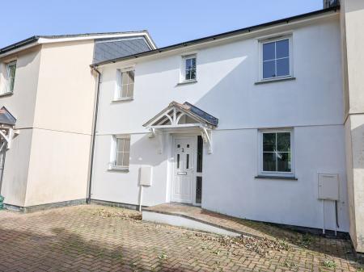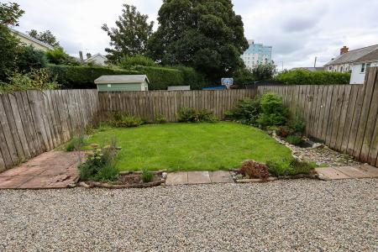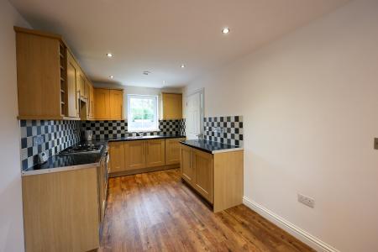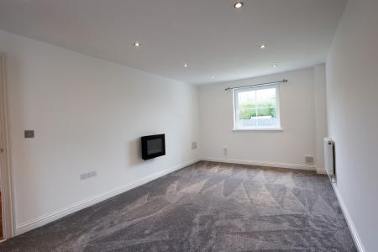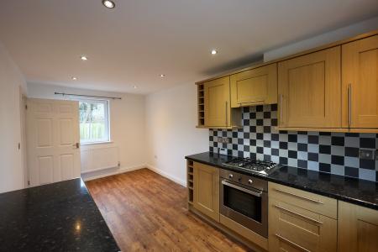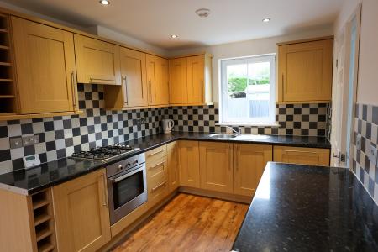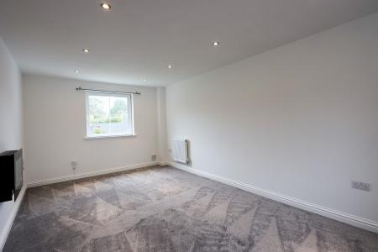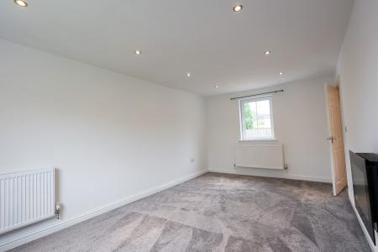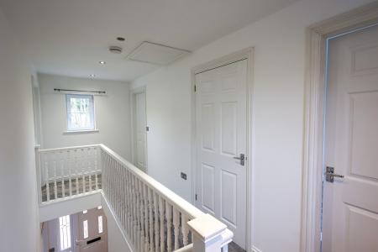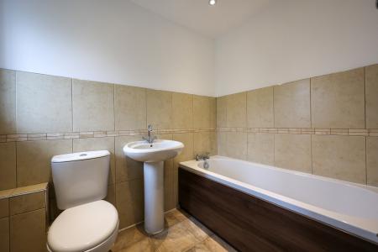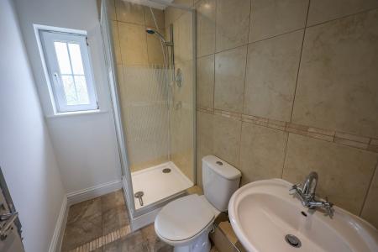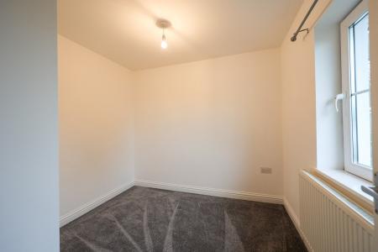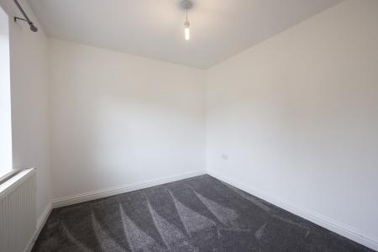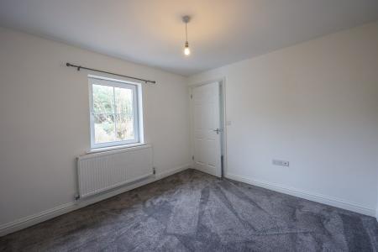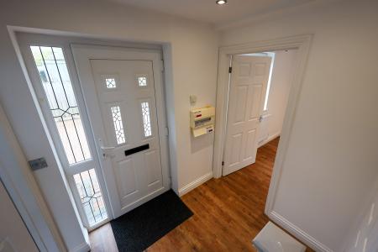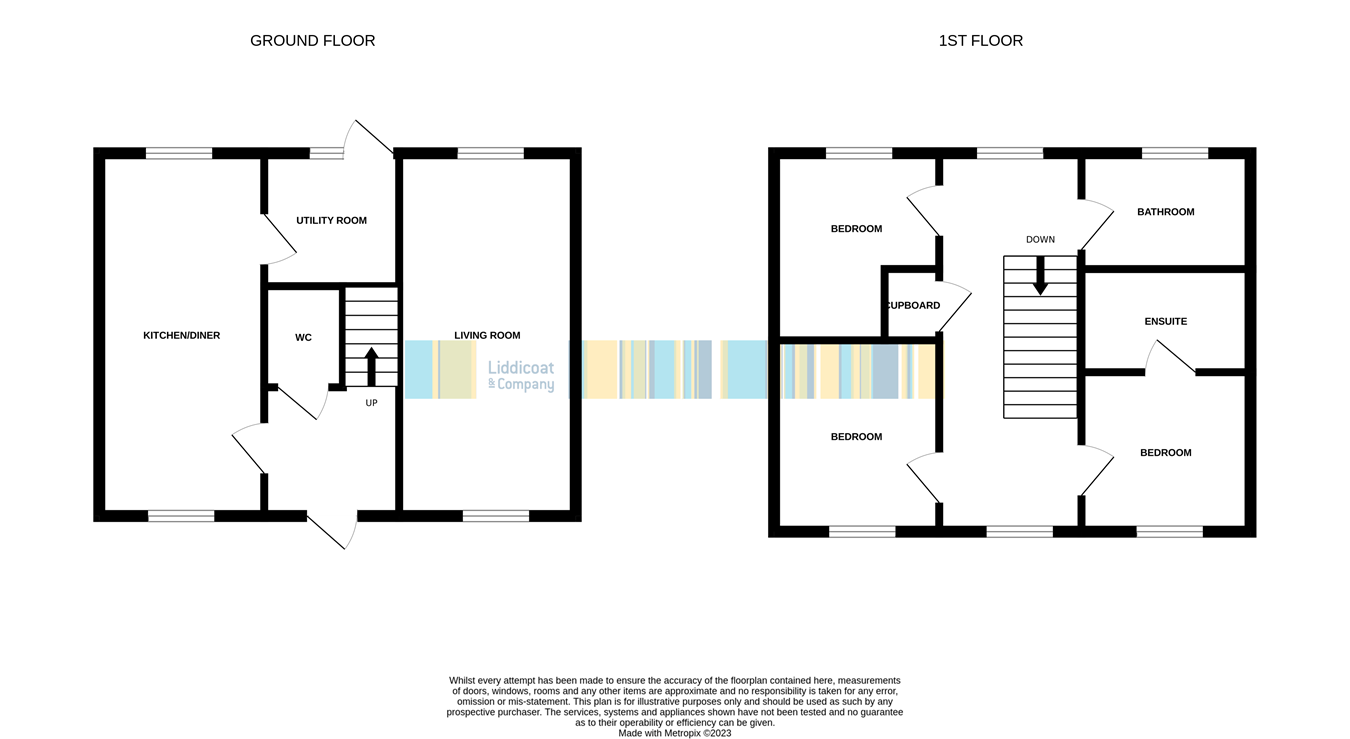- Level walk to the town centre
- Gas central heating
- Utility Room
- En suite shower room
3 Bedroom Terraced House for sale in St Austell
For sale a modern double fronted three bedroom house quietly situated along a small private lane within easy walking distance of the town centre. The property is chain free with on on ward chain. The accommodation in brief comprises of Entrance lobby, cloakroom, lounge,kitchen/dining room, utility room, three bedrooms, bathroom and en suite shower room. The property benefits from gas central heating and U.p.v.c. windows and doors. Outside there is allocated parking for two cars and a level generous rear garden.
Lounge
10' 4" x 17' 6" (3.15m x 5.33m) Windows to the front and rear, low voltage lighting.
Entrance Hall
With part glazed leaded light door ahd side screen, stairs to the first floor, Central heating control.
Cloakroom
With low level W.C. wash hand basin.
Kitchen/Dining room.
17' 6" x 8' 4" (5.33m x 2.54m) Window to the front and rear, solid wood floor, fitted with a good range of base units and high level cupboards, granite effect worktops with tiled splashback, fitted gas hob, oven and extractor fan, built in dishwasher, low voltage lighting, door to the utility room.
Utility Room
6' 8" x 6' 9" (2.03m x 2.06m) With a small range of units and plumbing for washing machine, wall mounted Baxi gas fired boiler, wood flooring, door to the rear garden.
Landing
A spacious landing with window to the front and rear., roof access, low voltage lighting. Airing cupboard.
Bathroom
7' 1" x 5' 0" (2.16m x 1.52m) Finished with a white suite, tiled walls and floor, low voltage lighting and extractor.
Bedroom 3
8' 6" x 6' 9" (2.59m x 2.06m)
Bedroom 2
8' 9" x 9' 1" (2.67m x 2.77m)
Bedroom 1
10' 4" x 9' 9" (3.15m x 2.97m) Window to the front.
En Suite Shower Room
7' 2" x 4' 5" (2.18m x 1.35m) With a three piece white suite, tiled floor, , low voltage lighting, window to the rear. Mains shower
Outside
The property is accessed from Gover Road via a brick paved private drive that provides access to a small cul de sac. Within the cul de sac is a separate parking area and Number two has two allocated parking spaces. The rear garden is completely level and mainly laid to lawn but also enjoys a large gravelled PATIO AREA.
Important information
This is a Freehold property.
Property Ref: 13667401_26418925
Similar Properties
3 Bedroom Semi-Detached House | £235,000
For sale and chain free is this semi detached three bedroom house situated on this highly popular residential developeme...
Holmbush Road, St Austell, PL25
3 Bedroom Semi-Detached House | £229,950
A charming semi detached deceptively spacious three bedroom cottage which is ready to purchase chain free. The accommoda...
Tremewan, Trewoon, St Austell, PL25
3 Bedroom Semi-Detached House | £225,000
For sale a large older style semi detached three bedroom house situated in this popular village lying to the Western sid...
4 Bedroom Semi-Detached House | £239,950
For sale a larger older style four bedroom semi detached house very conveniently situated within walking distance of loc...
3 Bedroom Semi-Detached House | Guide Price £245,000
For sale a well presented semi detached three bedroom family home delightfully situated at the end of a quiet residentia...
2 Bedroom Detached Bungalow | Guide Price £249,950
Liddicoat & Company are pleased to offer for sale this two bedroom detached CORNISH UNIT bungalow, located in a POPULAR...

Liddicoat & Company (St Austell)
6 Vicarage Road, St Austell, Cornwall, PL25 5PL
How much is your home worth?
Use our short form to request a valuation of your property.
Request a Valuation
