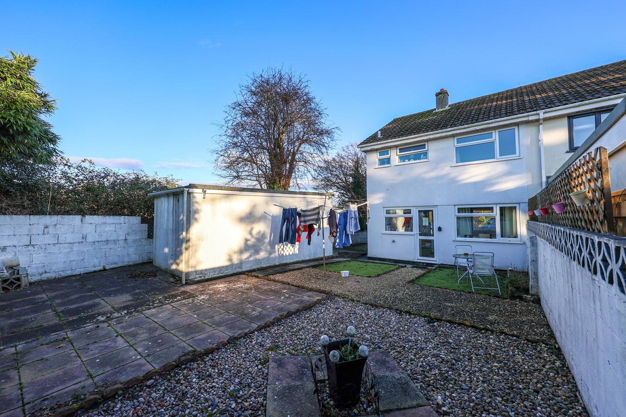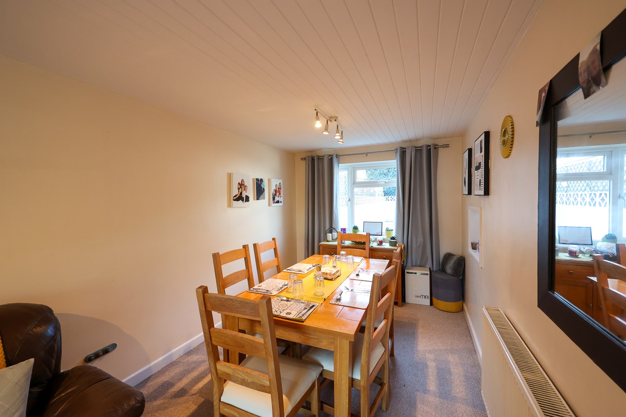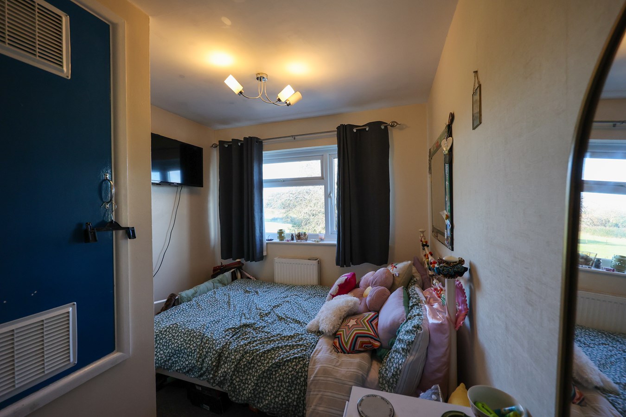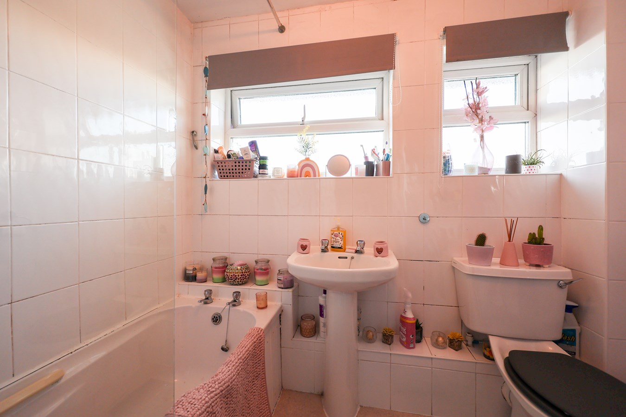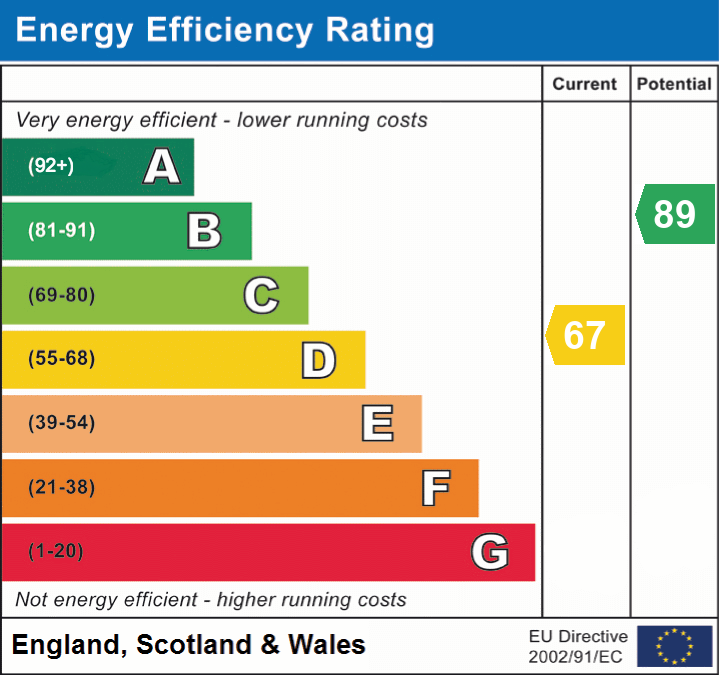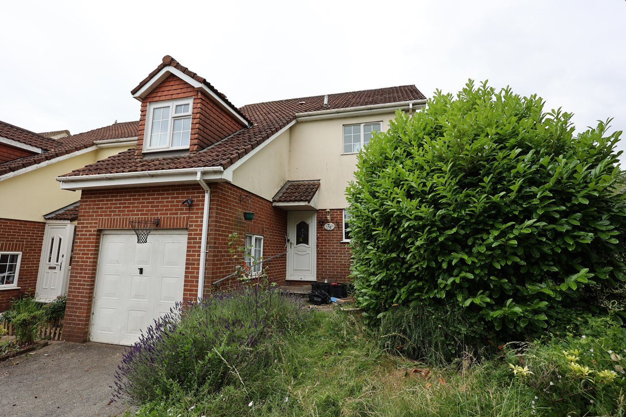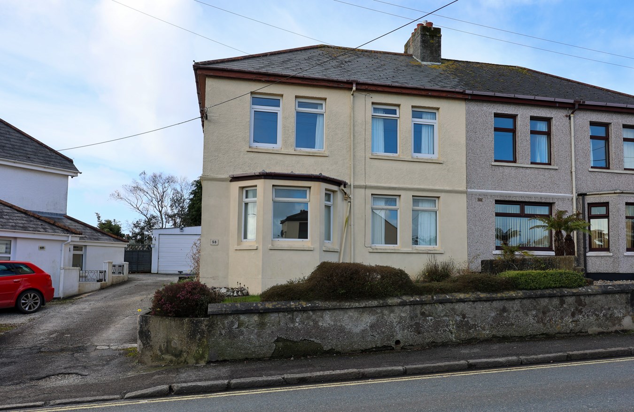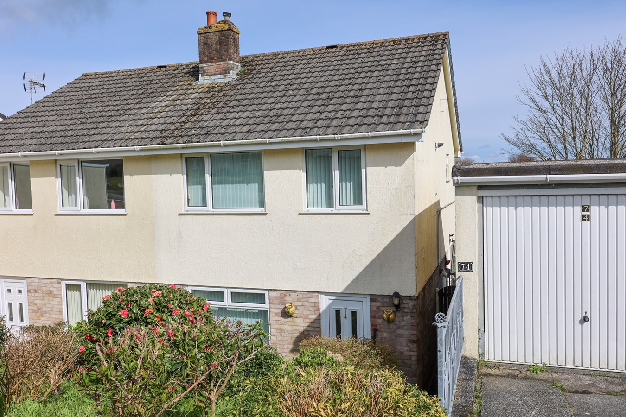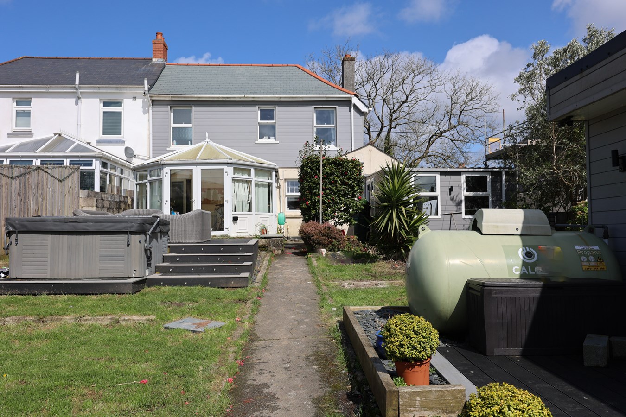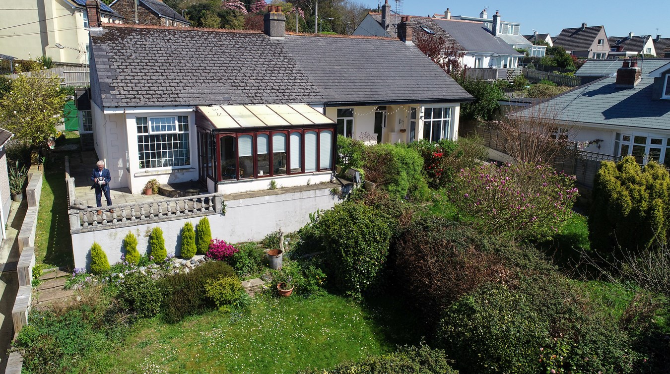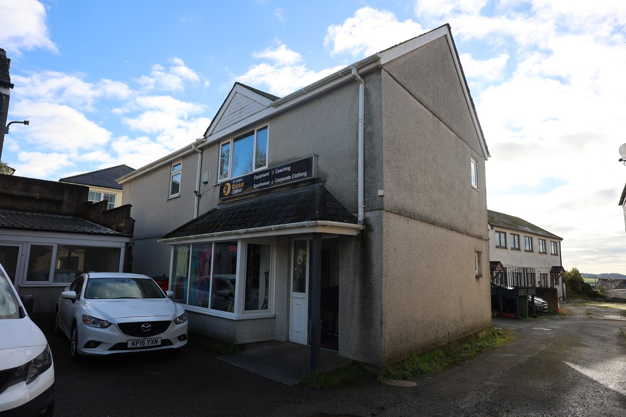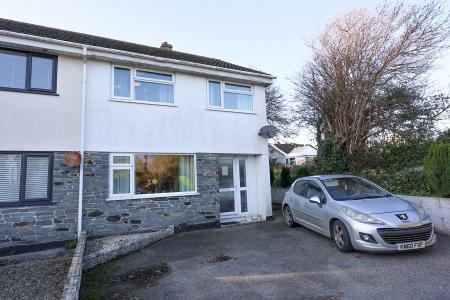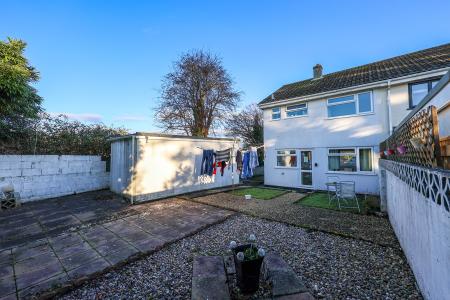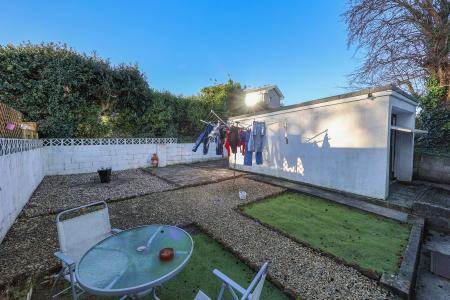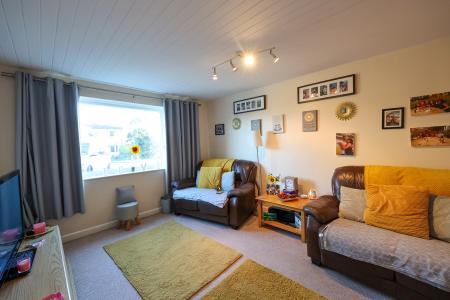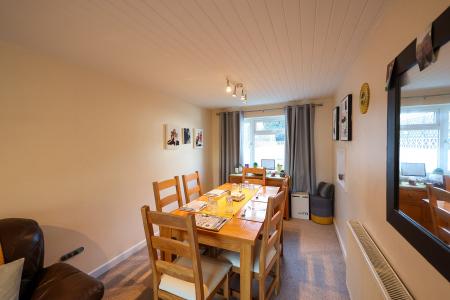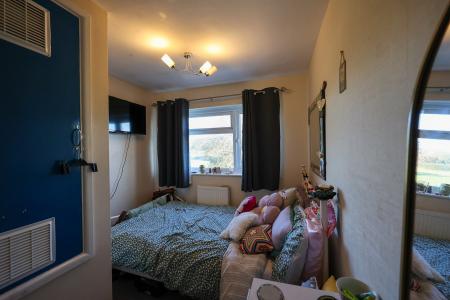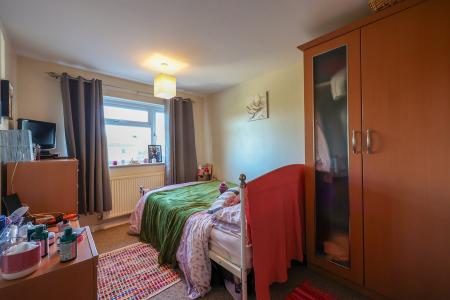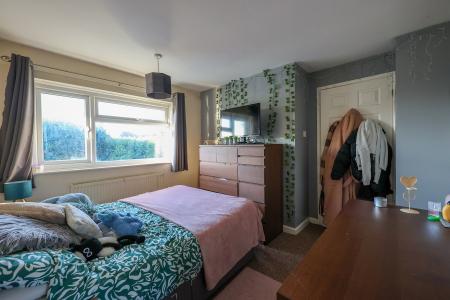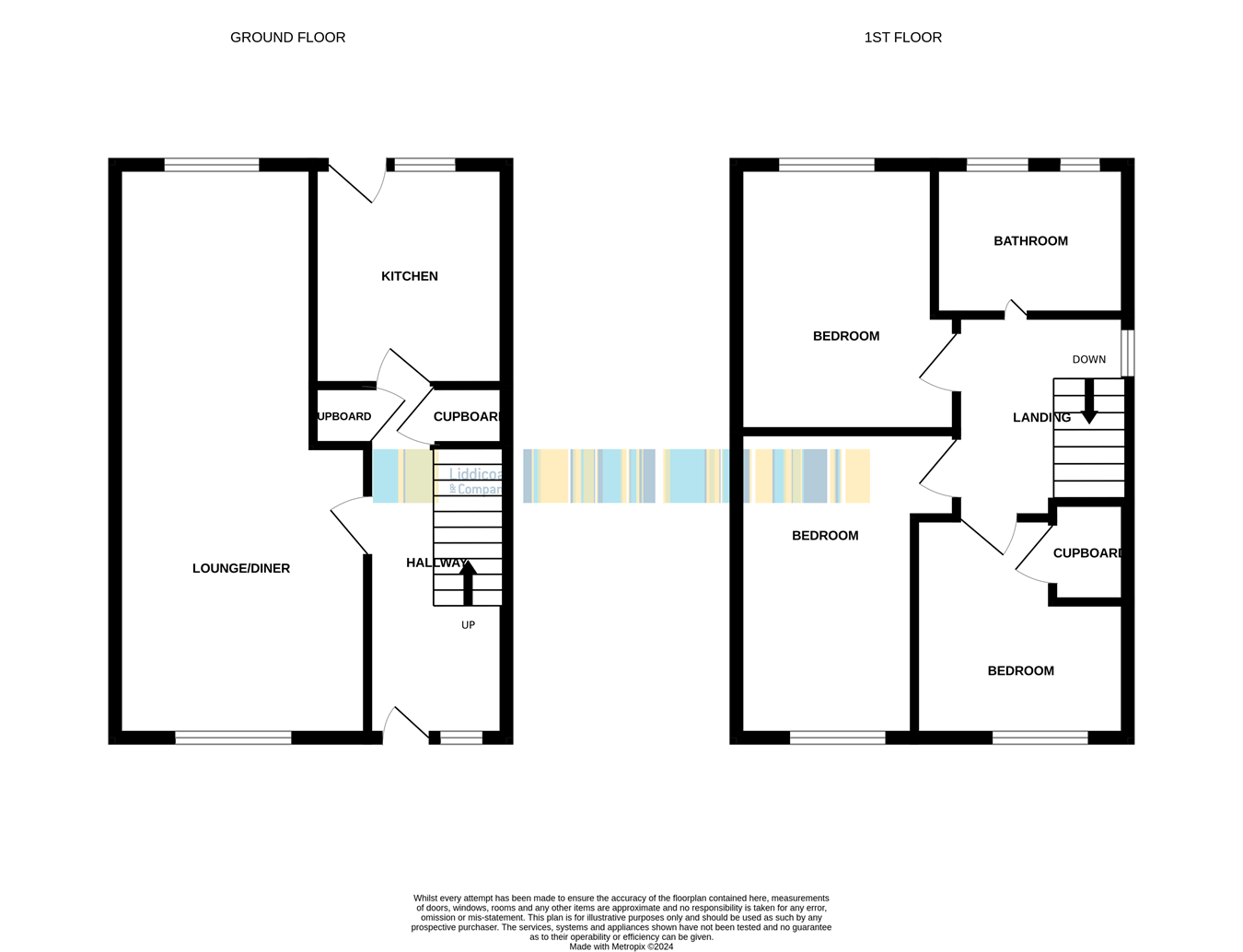- Quiet end of cul de sac position
3 Bedroom Semi-Detached House for sale in Par
For sale a well presented semi detached three bedroom family home delightfully situated at the end of a quiet residential cul de sac within the popular area of Biscovey. The accommodation comprises of entrance hall, lounge/dining room, kitchen, three bedrooms and bathroom. Outside tarmac driveway with plenty of parking for a least three to four cars also with access to a detached garage. The property enjoys a level rear garden which is easy to maintain. The property also offers gas fired central heating and U.p.v.c. double glazed windows and doors.
Number 69 is situated on a popular mature residentail developement with local schools and shops nearby with Carlyon bay and Par beach only a mile distant.
Entrance Hall
13' 10" x 5' 10" (4.22m x 1.78m) With U.p.v.c. glazed door and side screen, stairs to the first floor, understairs cupboard, storage cupboard on the left hand side, small paned door to the lounge, door to the kitchen.
Lounge/Dining Room
22' 0" x 11' 7" (6.71m x 3.53m) Max, the dining area narrows to 7'5'', With window to the front and rear.
Kitchen
9' 8" x 8' 3" (2.95m x 2.51m) With full glazed door and window to the rear. Fitted sink unit with mixer tap, space and plumbing for washing machine, built in electric oven with ceramic hob and extractor over, tiled splashback, door fornts finished in high gloss white, space for fridge freezer.
Landing
With roof access and window to the side.
Bathroom
7' 6" x 8' 2" (2.29m x 2.49m) Two windows to the rear, tiled walls, fitted with White suite with low level W.C. wash hand basin, panelled bath with Mira Sport shower, towel radiator.
Bedroom 1
13' 0" x 9' 0" (3.96m x 2.74m) Window to the front.
Bedroom 2
10' 9" x 9' 0" (3.28m x 2.74m) Window to the rear.
Bedroom 3
8' 0" x 10' 0" (2.44m x 3.05m) Max, airing cupboard with Ideal gas fired boiler, window to the front.
Garage
17' 9" x 8' 0" (5.41m x 2.44m) Power and light connected, metal up and over door.
Outside
The property enjoys a tarmac driveway to the front and also extending to the side where the garage is situated. The front and rear areas are level and provdes for plenty of parking. The rear garden is also very enclosed and laid out with mainly paved and attractive gravelled/flint areas which is virtually maintenance free.
Important information
This is a Freehold property.
Property Ref: 13667401_27123132
Similar Properties
Smallcombe Road, Paignton, TQ3
3 Bedroom Semi-Detached House | Guide Price £239,950
Liddicoat & Company are pleased to offer to the market this three bedroom semi-detached property situated at the end of...
4 Bedroom Semi-Detached House | £239,950
For sale a larger older style four bedroom semi detached house very conveniently situated within walking distance of loc...
3 Bedroom Semi-Detached House | £235,000
For sale and chain free is this semi detached three bedroom house situated on this highly popular residential developeme...
Tremewan, Trewoon, St Austell, PL25
3 Bedroom Semi-Detached House | £249,950
For sale an older style semi detached house situated in this popular village enjoying a large mature garden and plenty o...
Belmont Road, St Austell, PL25
2 Bedroom Semi-Detached Bungalow | Offers in region of £249,950
For sale a deceptively SPACIOUS semi detached older style bungalow QUIETLY situated in no through road and conveniently...
4 Bedroom Mixed Use | £249,950
For sale an investment opportunity comprises of a large retail premises and two flats offered as a whole situated on the...

Liddicoat & Company (St Austell)
6 Vicarage Road, St Austell, Cornwall, PL25 5PL
How much is your home worth?
Use our short form to request a valuation of your property.
Request a Valuation

