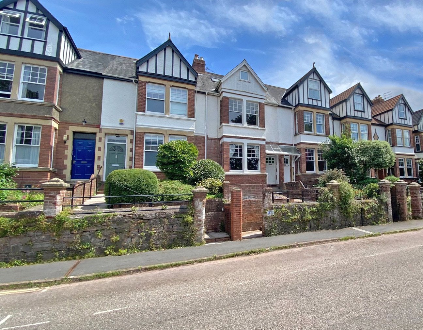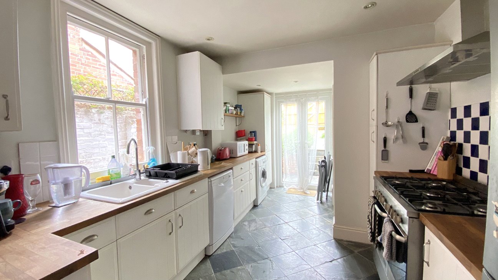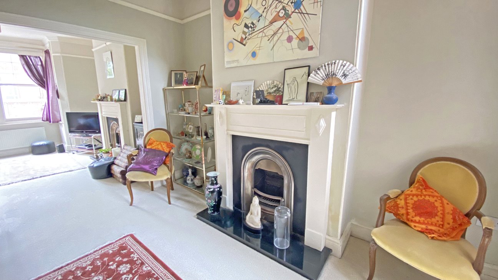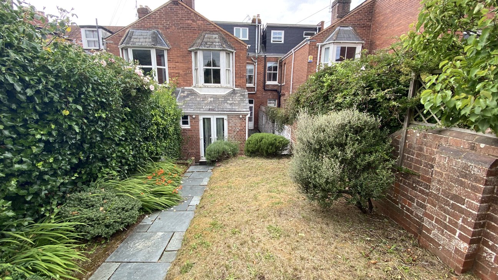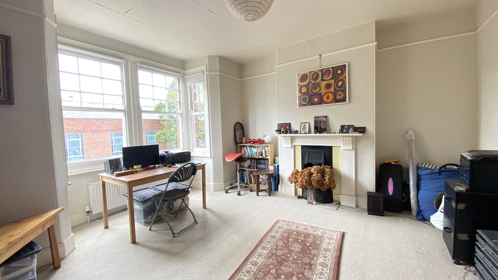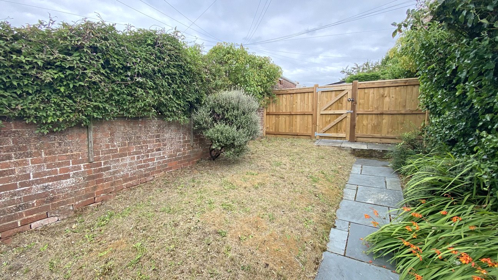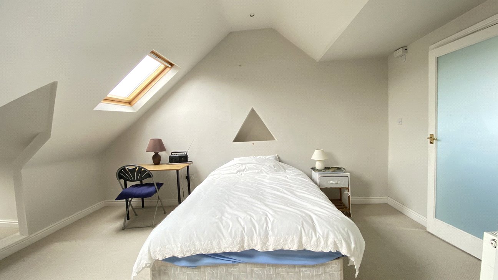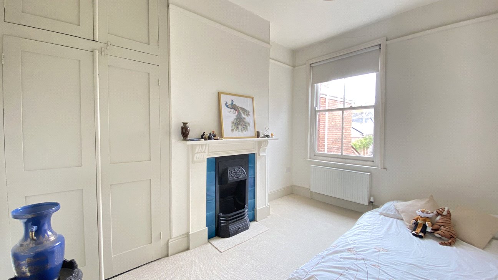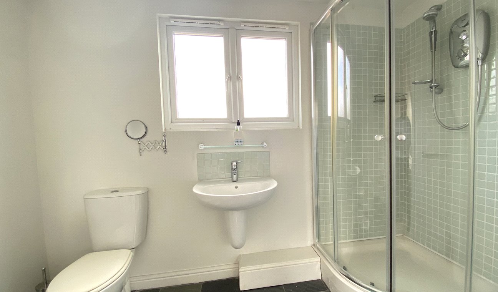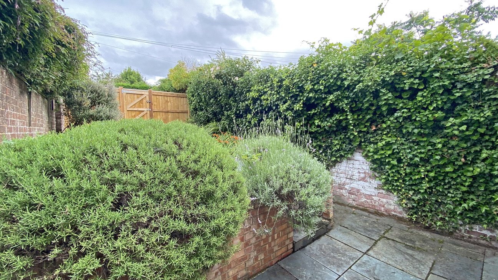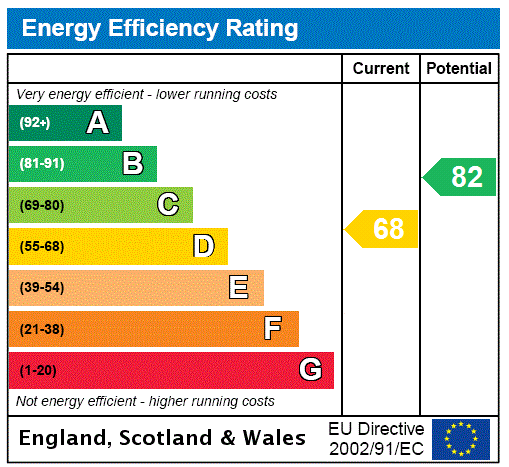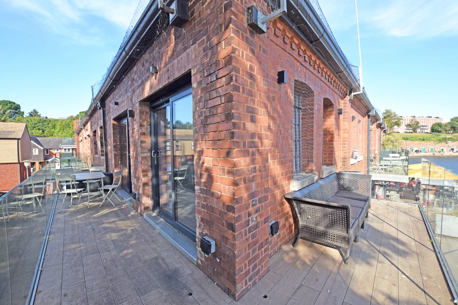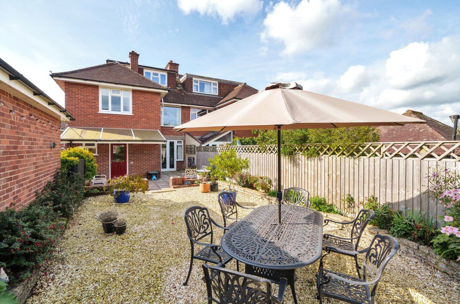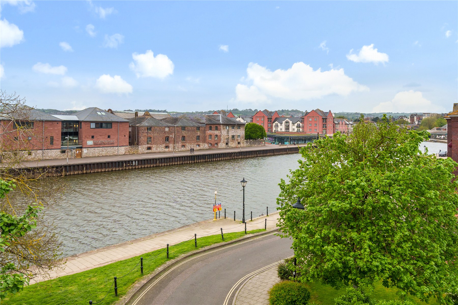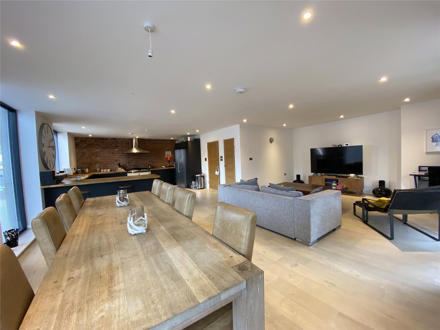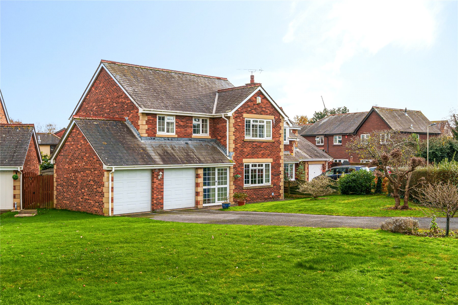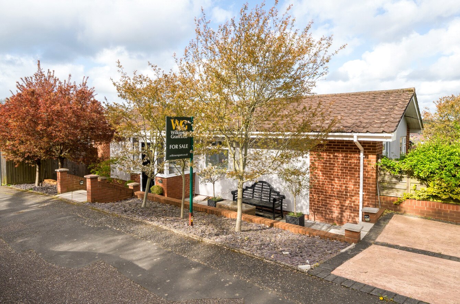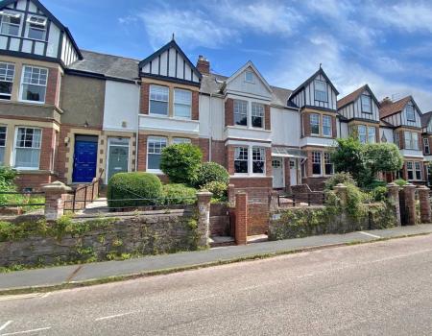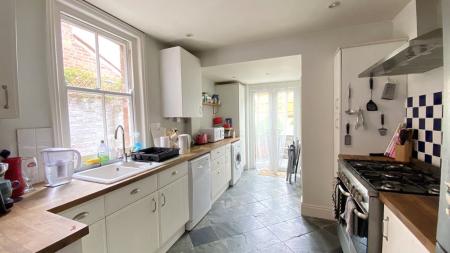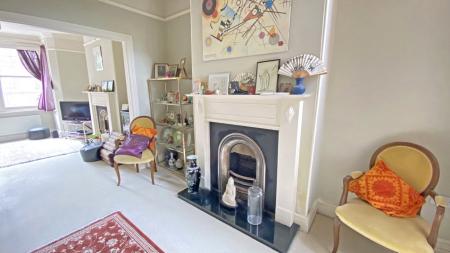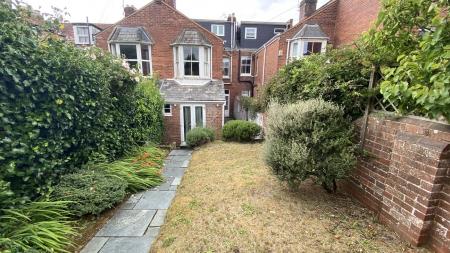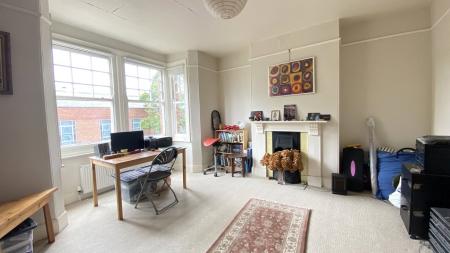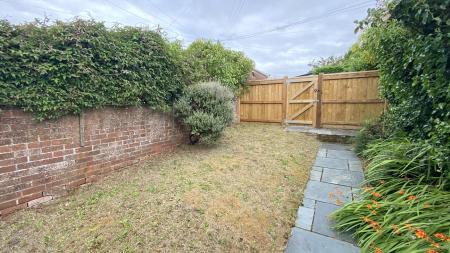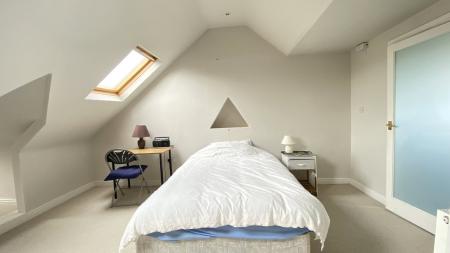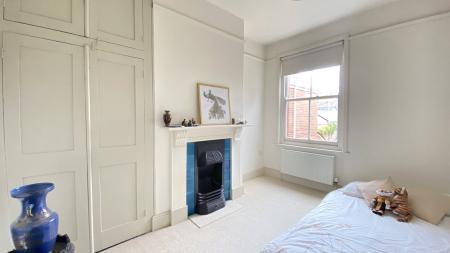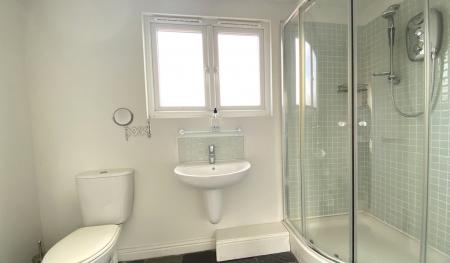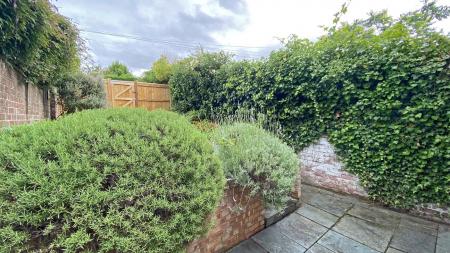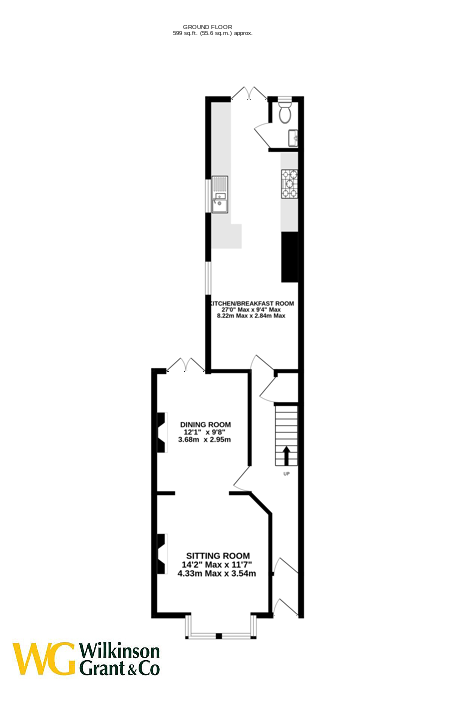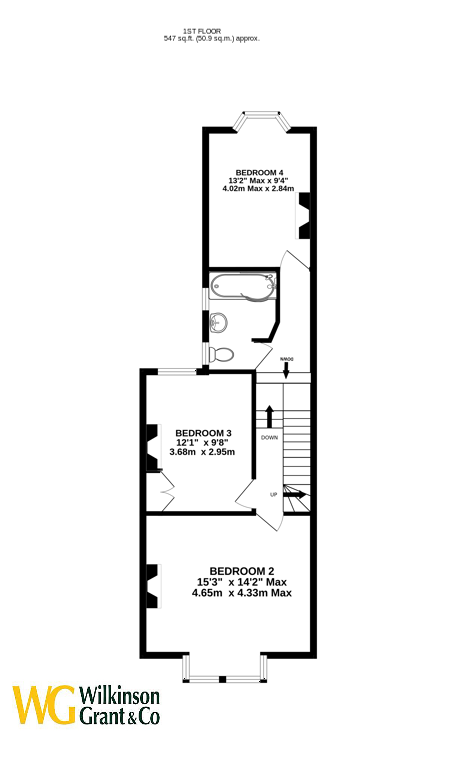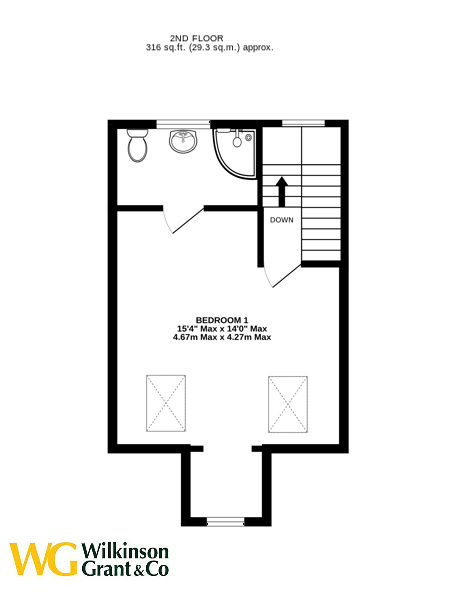4 Bedroom Terraced House for sale in St Leonards
Directions
From the South Street roundabout proceed onto Magdalen Street. Turn right opposite the rear of the Exeter Crown and County Court onto Magdalen Road, Denmark Road is the first turning on the left. Travel down Denmark Road heading towards the old city swimming baths and the property will be found opposite on the right.
Situation
The house lies in one of the most favoured residential areas of the cathedral and university city of Exeter. A few steps away from bus stops with connections into the city, and out to the airport and motorway. Approximately half a mile from the city centre, and within walking distance of the river Exe with its historic Quayside and canal, the property enjoys a quiet location yet is conveniently placed for Exeter's major private schools, hospitals and the excellent and varied St Leonard's "village" shops.
Description
A substantial three storey period property within a highly convenient St Leonards location, less than a mile from the city centre. Spacious, well laid out living space with generous through sitting room/dining room. Kitchen/breakfast room with direct access to the garden and downstairs WC. Upstairs the bedrooms are arranged over two floors. On the first floor there are three double bedrooms with a modern bathroom and the upper floor benefits from a large and light double bedroom with master shower room.
ENTRANCE Glazed and wood door with over light leading to the entrance. Attractive tiled floor. Dado rail. Stain glass door leading to the inner hall with wood flooring. Radiator. Under stairs storage.
SITTING ROOM/DINING ROOM 26'3" x 21'4" (8m x 6.5m). The sitting room and dining area are lovely sized connecting reception rooms. The sitting room has a large bay window to the front aspect and features a period cast iron fireplace with wood mantle and hearth. Radiator and picture rail. Open plan walk through to the dining room, with plenty of space for a large table and chairs, a period cast iron fireplace with hearth and decorative surround and French doors open to the rear garden. Picture rail and radiator.
KITCHEN/BREAKFAST ROOM 27' x 9'4" (8.23m x 2.84m). A generous dual aspect kitchen/breakfast room with extensive range of cupboard and drawer units with oak block work surface over. Stainless steel New World double oven with gas hob and extractor hood over. Inset ceramic sink with mixer tap. Space for fridge/freezer. Space and plumbing for dishwasher and washing machine. Cupboard housing the new boiler installed in December 2022. Two windows to the side, and double-glazed French doors to the rear giving access to the garden.
WC Modern suite comprising low level WC. Wash hand basin with mono tap. Window for natural light.
FIRST FLOOR LANDING Balustrade stairs to the second floor. Hatch to the roof space, which provides useful storage. Doors complete with fingerplates to:
BEDROOM TWO 15'3" x 14'2" (4.65m x 4.32m). A generous double bedroom with shared bay window. Decorative fireplace with tiled surround and mantle. Radiator. Picture rail.
BEDROOM THREE 12'1" x 9'8" (3.68m x 2.95m). A double bedroom with window to the rear. Built in wardrobe with storage above. Decorative fireplace with attractive tiling and mantle. Radiator. Picture rail.
BEDROOM FOUR 13'2" x 9'4" (4.01m x 2.84m). A double room with bay window to the rear. Decorative fireplace with mantle. Radiator and picture rail.
BATHROOM A modern white suite comprising panelled bath with mixer tap and shower over and glass screen. WC, and matching white pedestal hand basin with pillar mixer tap. Two obscure glazed windows. Heated tower rail.
UPPER LANDING With double glazed window for natural light.
BEDROOM ONE 15'4" x 14' (4.67m x 4.27m). An impressive top floor main bedroom with two velux roof lights and feature double glazed window recess. Radiator. Storage under the eaves.
ENSUITE A modern suite comprising tiled shower cubicle with Mira shower. Low level WC. Wash hand basin with mono tap. Heated towel rail.
OUTSIDE To the front, steps lead to the front door with area of small garden to the front. To the back is a patio area accessed from the kitchen with steps and a pathway leading to a lawn with shrub boarder, surrounded by a wall and panelled fence for an ideal sunny sitting out area. Outside light and tap. Pedestrian gate to the back, leading to off-road parking area for one car which is accessed from a service lane off Denmark Road.
50.724024 -3.521025
Important information
This is a Freehold property.
Property Ref: sou_SOU230102
Similar Properties
2 Bedroom Flat | Guide Price £550,000
**RIVER VIEWS**WATERSIDE APARTMENT converted from a former warehouse on EXETER'S HISTORIC QUAYSIDE. Set over two floors,...
5 Bedroom Semi-Detached House | Guide Price £550,000
***COMMITTED SELLER***A HIGHLY SOUGHT AFTER and SUBSTANTIAL family home built by WAKEHAM and TUCKER. This fabulous 1700S...
3 Bedroom End of Terrace House | Guide Price £540,000
VERY WELL-PRESENTED 2011-BUILT period style END TERRACED HOUSE overlooking the RIVER EXE just yards from the city’s HIST...
3 Bedroom Flat | Guide Price £575,000
**OPEN PLAN LIVING**SUBSTANTIAL DUPLEX APARTMENT converted from a former warehouse. PRIVATE BALCONY and WATERSIDE VIEWS....
4 Bedroom Detached House | Guide Price £595,000
An attractive 4 BEDROOM DETACHED house situated in a quiet and SOUGHT AFTER CUL DE SAC. Light & spacious accommodation i...
3 Bedroom Detached House | Guide Price £595,000
EXTENSIVELY-IMPROVED and BEAUTIFULLY-PRESENTED 3 double bedroom, 2 bathroom, 2/3 reception split-level detached home, en...

Wilkinson Grant & Co (Exeter)
Castle Street, Southernhay West, Exeter, Devon, EX4 3PT
How much is your home worth?
Use our short form to request a valuation of your property.
Request a Valuation
