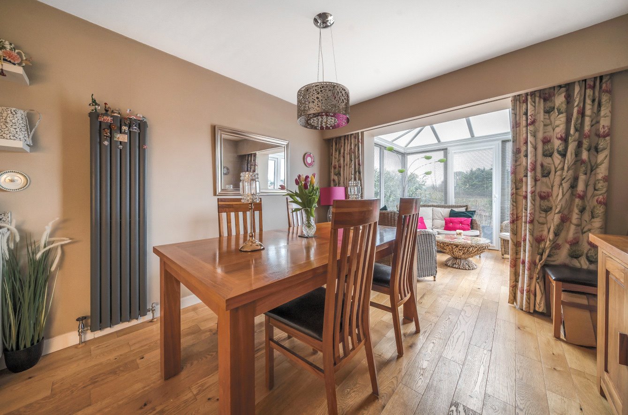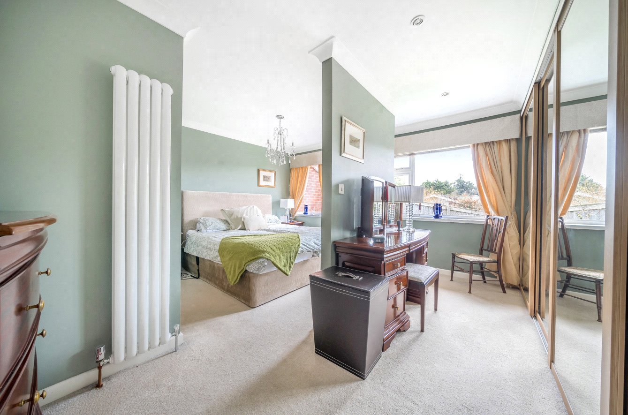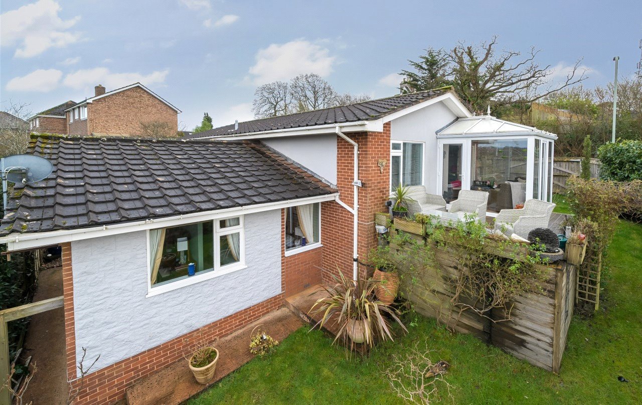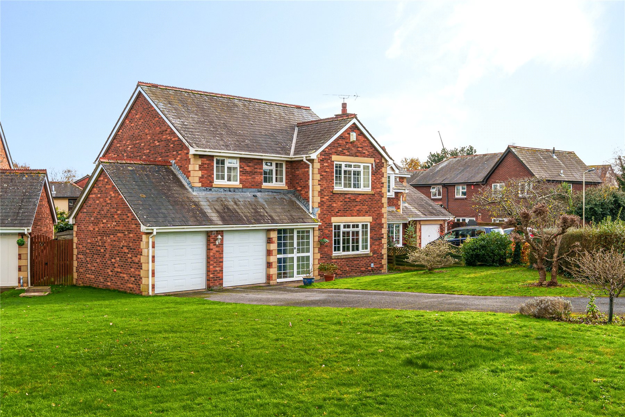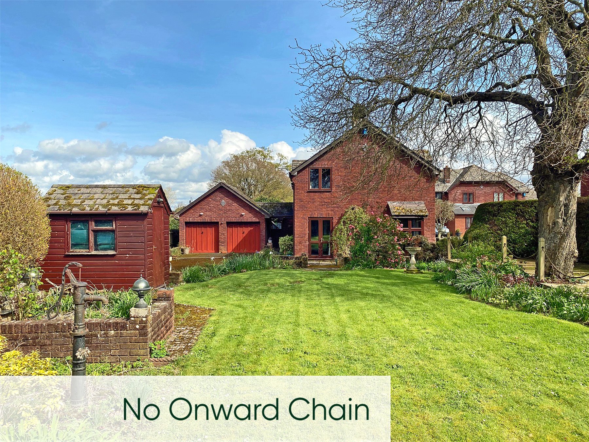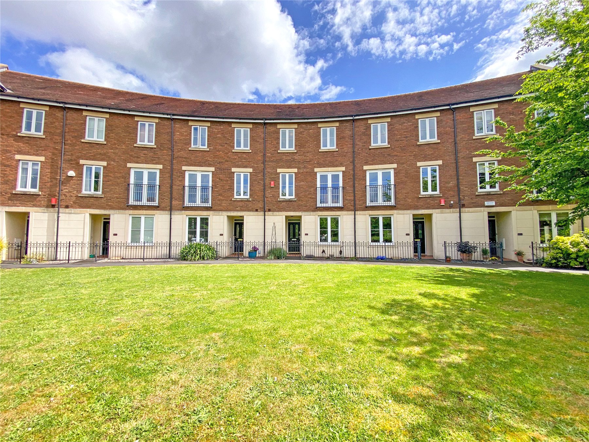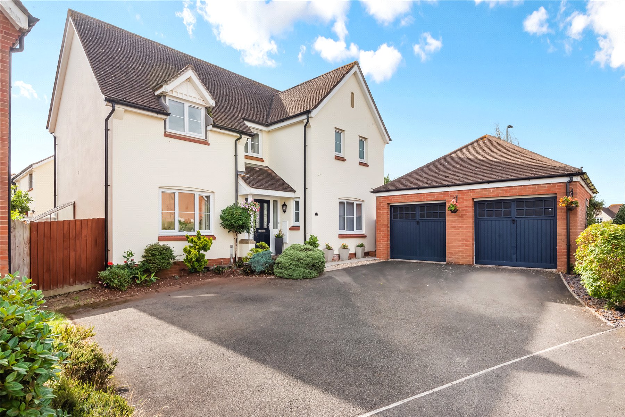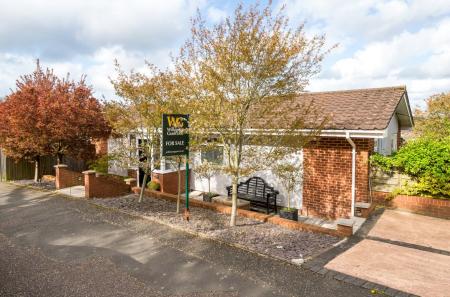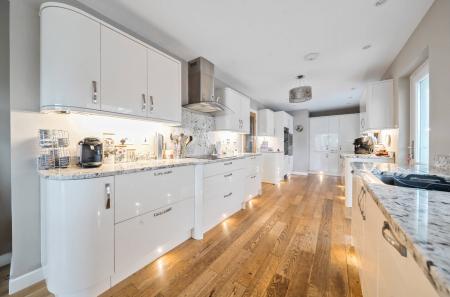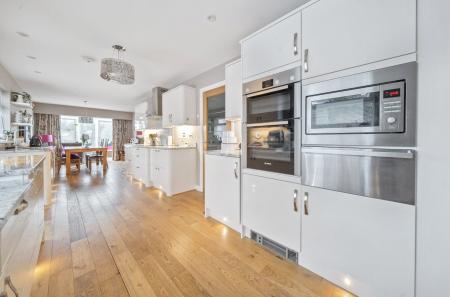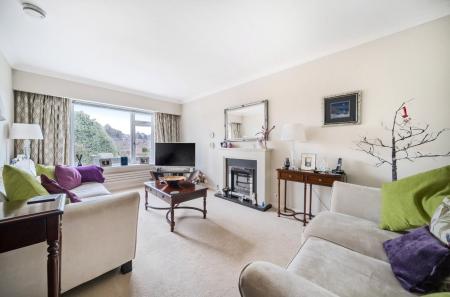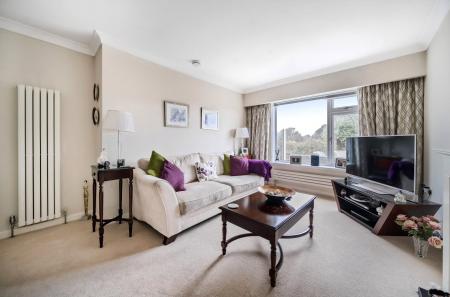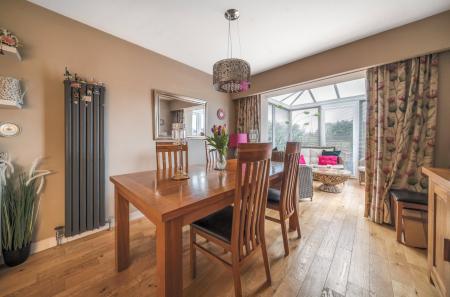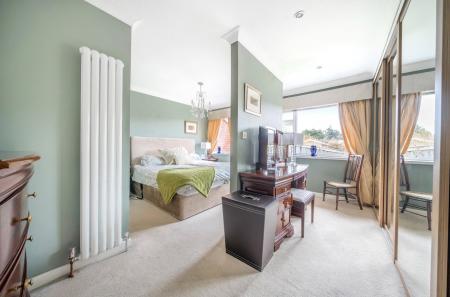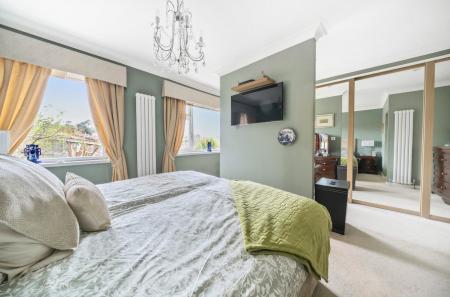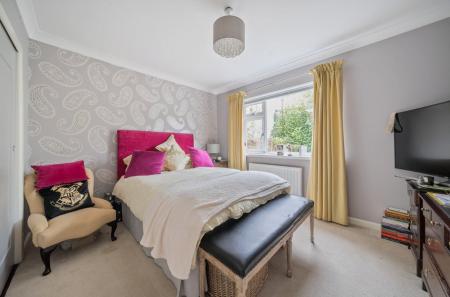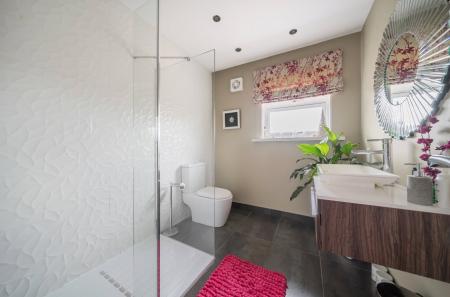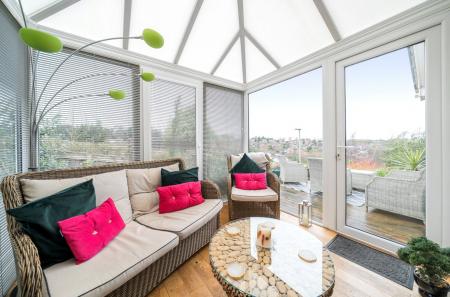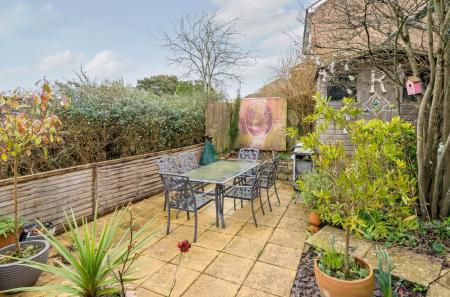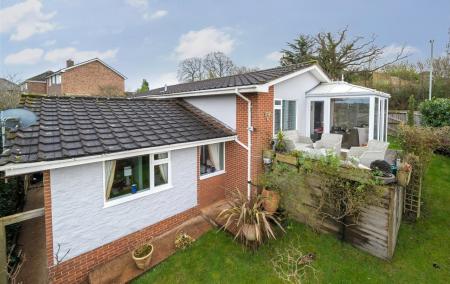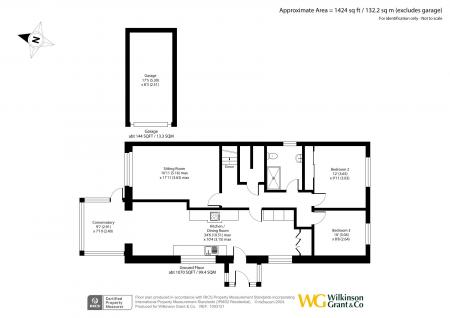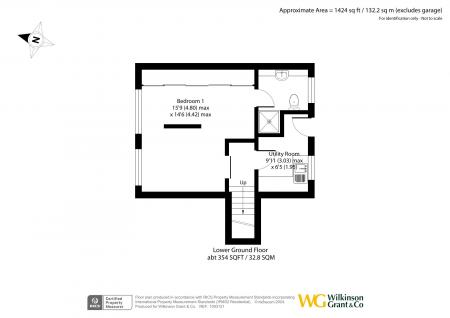3 Bedroom Detached House for sale in Pennsylvania
Directions
What3Words: ///ruler.trying.logo
Situation
The property enjoys a desirable location within the popular Pennsylvania area of the city and enjoying lovely views across the city and to the countryside beyond. The location offers excellent access to the city centre and university campus, a frequent bus service to the centre and excellent road links to the M5 and ‘A’ road intersection and coastal routes. There are both primary and secondary schools nearby and a local community convenience store.
Description
A beautifully presented detached property enjoying a popular and convenient location in Pennsylvania.
The accommodation has been re-configured and upgraded to a very high standard by the current owner to create a stylish, family sized home with spacious and adaptable rooms.
A UPVC door opens to the double glazed entrance porch and an obscure double glazed door then opens to the fabulous kitchen/dining room, which has been completely re-modelled and modernised to create a lovely open plan space, perfect for family living and entertaining. The kitchen is well fitted with a comprehensive range of stylish cream, high gloss storage units, a larder system and deep drawers and finished with attractive granite work surfaces. There is a one and a half bowl stainless steel sink unit with a mixer tap and a range of quality integrated appliances including a Bosch double oven and microwave and warming drawer, a refrigerator and separate freezer, a Lamona dishwasher an induction hob with stainless steel and glass extractor canopy above and granite surround. The dining area has plenty of room for a large table and chairs and has a modern vertical radiator. The entire room is finished with high quality oak flooring.
The dining area flows into a very pleasant double glazed conservatory, which enjoys a fine elevated view over part of Pennsylvania and surrounding countryside. The room features oak flooring and a double glazed door opening onto a sun deck.
From the kitchen a glazed door opens to a spacious hallway with oak flooring, a radiator with attractive decorative cover and access to the loft space. A large linen cupboard with shelving and houses the modern boiler.
A glazed door opens to the spacious living room which features a modern electric fire with surround and mantlepiece and a double glazed window enjoying a lovely open outlook.
The luxury shower room has been very tastefully modernised and features a large shower enclosure with mains shower unit, tiled surround and a glazed screen. A wash hand basin with storage under and close coupled WC. The room is finished with tiled flooring and an obscure double glazed window.
Bedrooms two and three are on this level. The second bedroom is a spacious double room with fitted wardrobes and a double glazed window and the third room is a comfortable single or could be ideal as a home office and has a double glazed window.
A short flight of stairs leads down from the reception hallway to a lower hall, with oak flooring, vertical radiator and doors to the main bedroom and utility room.
The principal bedroom is a lovely sized, bright room with two double windows to one side and a range of fitted mirror fronted wardrobes along one wall and room for a dressing table. The en suite has been modernised with a smart white suite and includes a was hand basin with a range of storage beneath, a tiled surround and electric shaver socket. A close coupled WC and a tiled shower enclosure with mains shower unit and a glazed screen. There is a chrome ladder style heated towel rail and a double glazed window.
The utility room has plumbing and space for a washing machine and tumble dryer, a stainless steel sink unit and drainer and a range of fitted storage units and worktop. There is a double glazed window and a door leading out tot he garden.
The garden wraps around the property with a nice mix of well tended lawn, attractive and well stocked planted borders and a sun deck next to the conservatory with lovely open views. There is an attractive area of slate chipped front garden and a courtesy light by the porch. To one side there is a single garage and parking for approximately 4 cars.
SERVICES: Mains gas (servings the central heating and hot water) electricity, water and drainage.
Telephone landline/broadband not currently in contract.
Mobile signal: Several networks currently showing as available at the property.
50.741980 -3.523362
Important information
Property Ref: sou_SOU240106
Similar Properties
4 Bedroom Detached House | Guide Price £595,000
An attractive 4 BEDROOM DETACHED house situated in a quiet and SOUGHT AFTER CUL DE SAC. Light & spacious accommodation i...
3 Bedroom Flat | Guide Price £575,000
**OPEN PLAN LIVING**SUBSTANTIAL DUPLEX APARTMENT converted from a former warehouse. PRIVATE BALCONY and WATERSIDE VIEWS....
4 Bedroom Semi-Detached House | Guide Price £560,000
A superb 1930's FOUR BEDROOM semi detached house with OUTSTANDING COUNTRYSIDE VIEWS situated in a sought after address o...
Dawlish Road, Alphington, Devon
4 Bedroom Detached House | Guide Price £600,000
**GUIDE PRICE £600,000 - £625,000**A FOUR BEDROOM DETACHED HOUSE with a delightful, LEVEL SOUTH WESTERLY FACING GARDEN o...
5 Bedroom Terraced House | Guide Price £600,000
Redrow Homes-Built MODERN TOWNHOUSE in this sought-after ST LEONARDS address just off the Topsham Road. Offering WELL-PR...
4 Bedroom Detached House | Guide Price £600,000
*GUIDE £600,000-£650,000* SPACIOUS WELL-PRESENTED MODERN detached FAMILY-SIZE home in this popular village just 5 MILES...

Wilkinson Grant & Co (Exeter)
Castle Street, Southernhay West, Exeter, Devon, EX4 3PT
How much is your home worth?
Use our short form to request a valuation of your property.
Request a Valuation





