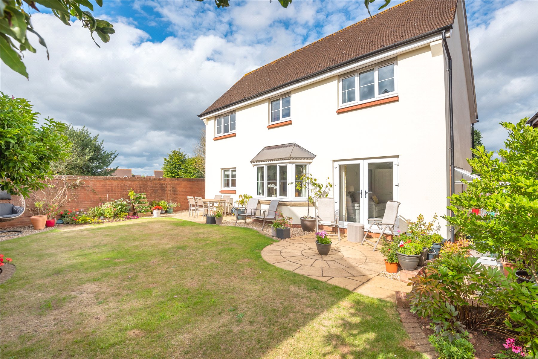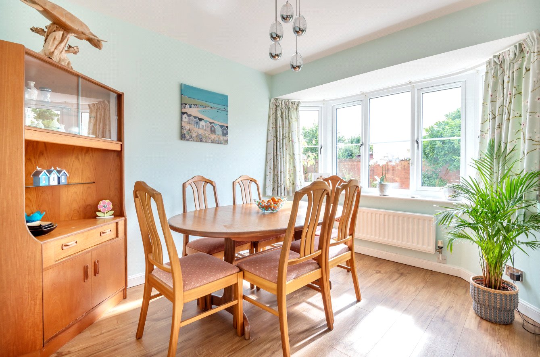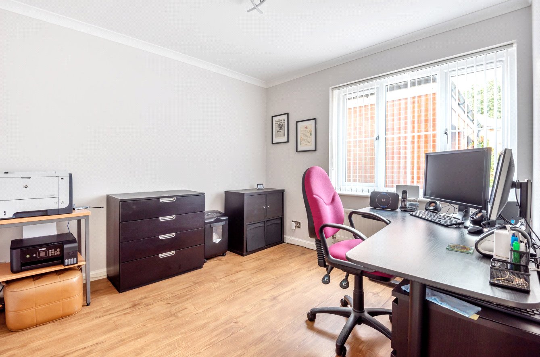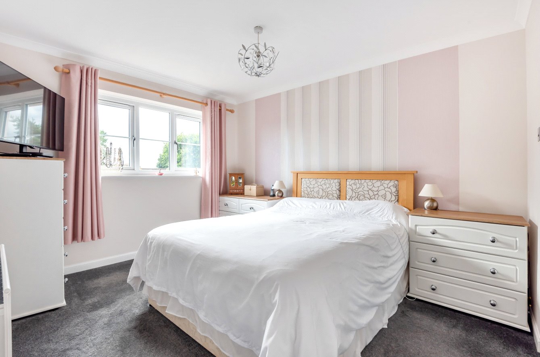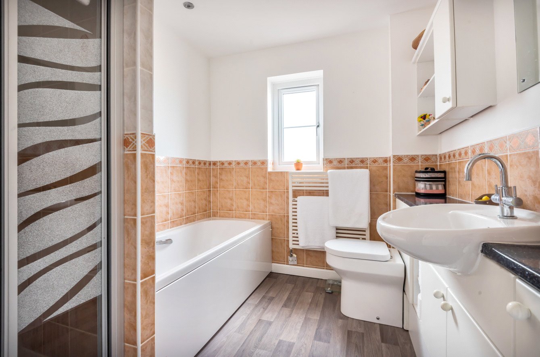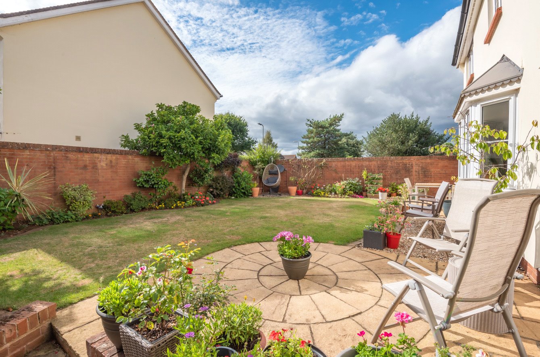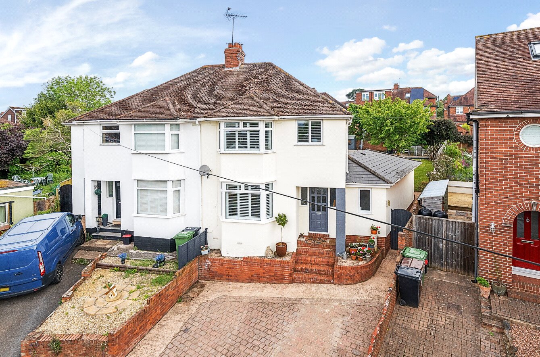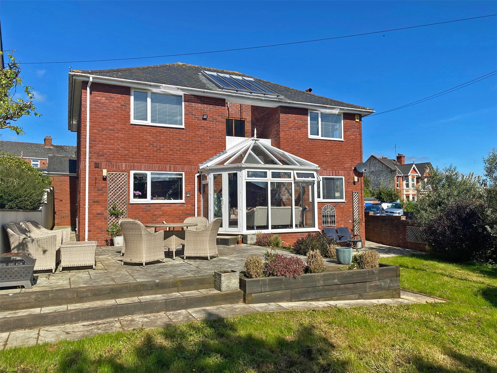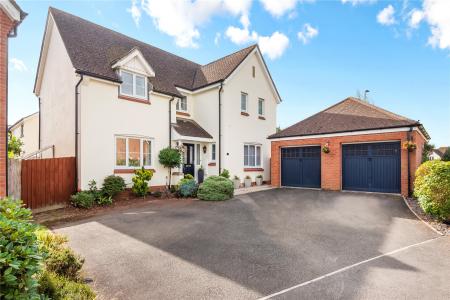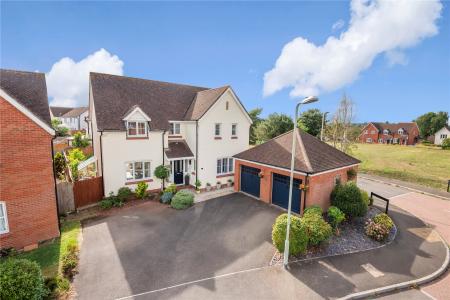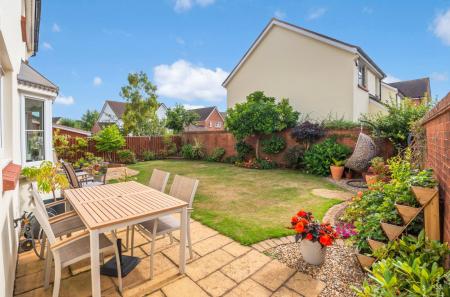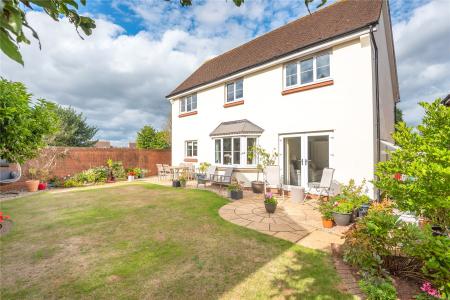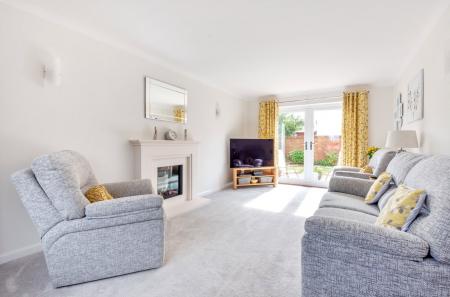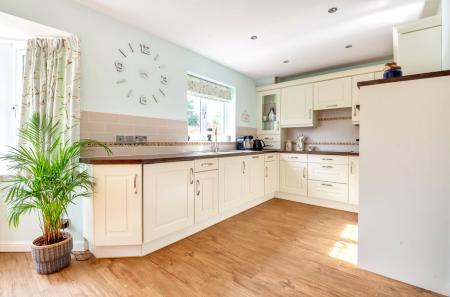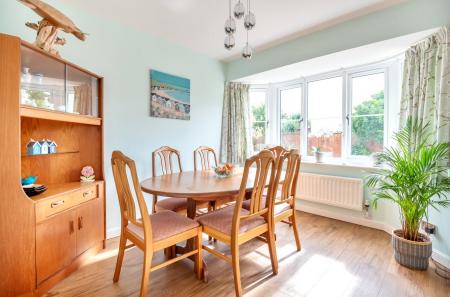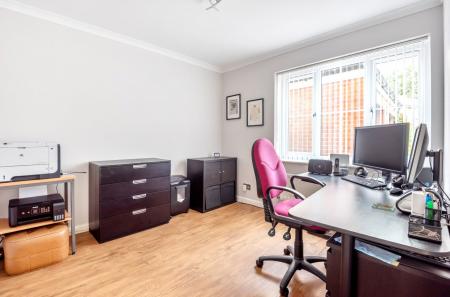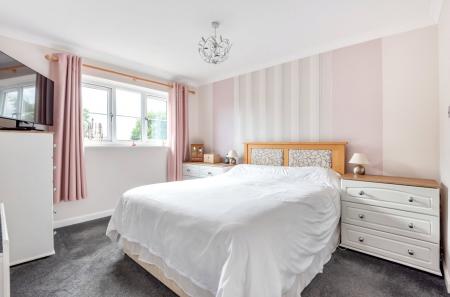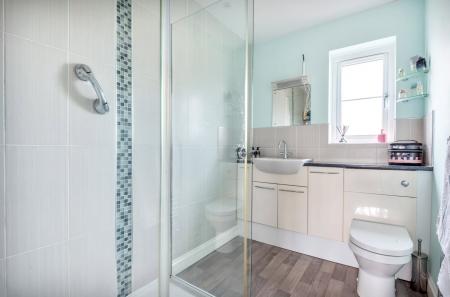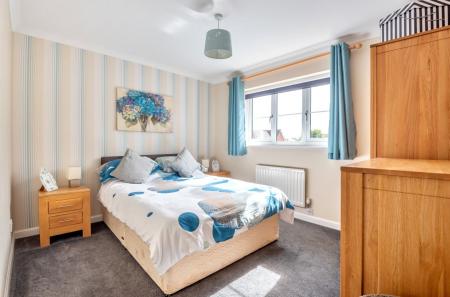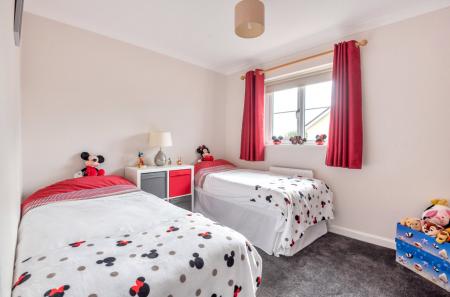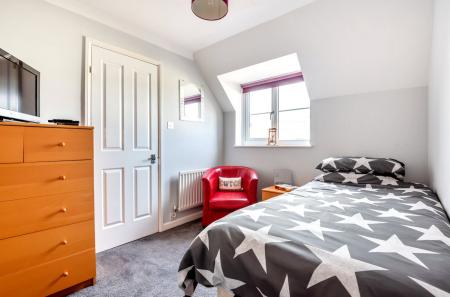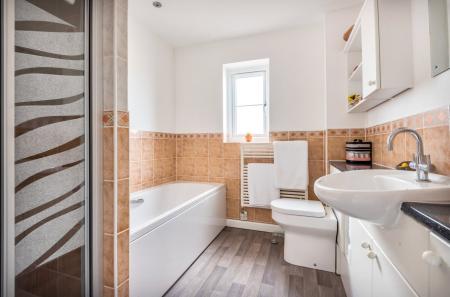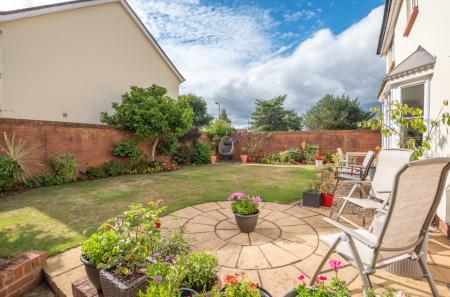4 Bedroom Detached House for sale in Broadclyst
Directions
From the city, proceed through Pinhoe towards Broadclyst. Before Broadclyst, filter right towards Dog Village. At the school, go straight towards Whimple taking the second left into Green Tree Lane, which then becomes Maple Road. The property can be found on the left just before the green.
Situation
The property is situated in the centre of Broadclyst village, which offers a good range of local facilities and local schools, including the ‘outstanding’ Ofsted rated Broadclyst Primary School. Approximately 4.5 miles to the Southwest is Exeter city centre which affords excellent shopping and leisure facilities, including theatres, cinemas, an award-winning museum, and cathedral.
Description
A rare opportunity to purchase this substantial family home within a highly sought-after vibrant village.
With a welcoming entrance hall with downstairs cloakroom, homework office, and light, spacious dual aspect sitting room with fireplace. The property also features a modern, well-equipped kitchen/breakfast room with separate utility.
The upstairs benefits from four bedrooms and modern family bathroom, with the main bedroom enjoying a walk-through dressing area and ensuite.
Outside there is off road parking for several vehicles. Double garage with power, light and EV charging point. Partially walled rear garden enjoying a reasonable degree of privacy and well stocked borders.
Obscure double-glazed door with side panels to:
ENTRANCE HALL A light, spacious welcoming entrance hall with turning staircase to the first floor. Attractive arched recess. Amtico flooring. Radiator. Understairs storage.
DOWNSTAIRS CLOAKROOM Modern suite comprising low-level WC. Wash hand basin with splashback. Obscure double-glazed window for natural light. Radiator.
HOME/WORK OFFICE 10'1" x 9'7" (3.07m x 2.92m). Handy home/work office with double glazed window to front. Radiator. Fibre broadband. Amtico flooring.
SITTING ROOM 20' x 11' (6.1m x 3.35m). A light, spacious dual aspect room with double glazed French doors to the rear aspect opening onto the garden. Double glazed windows to the front. Minster style marble fireplace with Gazco log effect gas fire. Television point. Wall light points. Radiators.
KITCHEN/BREAKFAST ROOM 25'5" x 8'8" (7.75m x 2.64m). A modern well-equipped kitchen/breakfast room enjoying an extensive range of floor and wall mounted cupboard and draw units with worksurface over. Tiled splashback, four ring induction hob with extractor hood over. Built-in double oven. Single drainer, stainless steel sink unit with mixer tap. Integrated dishwasher and undercounter fridge. Double glazed bay window overlooking the pleasant garden. Radiator. Amtico flooring. Spotlighting.
UTILITY A useful utility room with cupboard and drawer units with worksurface over. Single drainer, stainless steel sink unit with mixer tap. Space for washing machine and tumble dryer. Cupboard housing the Worcester Bosch boiler installed in 2019. Radiator. Double glazed doors giving access to side and rear garden.
FROM THE HALL WAY Turning staircase to spacious first floor gallery landing, double glazed window to the front. Access to the loft. Built-in storage cupboard with hanging rail. Airing cupboard with wood slatted shelving. Pressurised cylinder.
BEDROOM ONE 11'11" x 9'10" (3.63m x 3m). A generous double bedroom with double glazed window to the rear with a pleasant outlook. Radiator. Arch leading to the walk through dressing area with mirror fronted wardrobes on either side, hanging room and shelving.
ENSUITE A modern suite with walk-in double shower cubicle. Low-level WC. Vitra wash handbasin with mono tap and mirror over. Shaver socket and light storage. Heated towel rail. Obscure double-glazed window for natural light.
BEDROOM TWO 11'5" x 9'10" (3.48m x 3m). A double bedroom with double glazed window to the rear garden. Radiator.
BEDROOM THREE 9'10" x 8'2" (3m x 2.5m). Double glazed window to the front. Radiator.
BEDROOM FOUR 10' x 9' (3.05m x 2.74m). Double glazed window to rear of the garden. Radiator
BATHROOM A modern white suite comprising panel bath and low-level WC. Wash hand basin with mono tap and cupboard beneath. Mirror and shaver socket. Separate tiled shower cubicle with spotlighting. Extractor fan. Heater towel rail. Obscure double glazed window for natural light.
DOUBLE GARAGE 16'8" x 8' (5.08m x 2.44m). With up and over doors. Pedestrian access. Storage above. Lighting and power. Fitted EV charge point on front of garage.
OUTSIDE Private driveway parking for a several vehicles.
The rear of the property enjoys a reasonable degree of privacy with a partially wall garden. Level lawn with an attractive shrub and tree border. Circular patio area accessed from the sitting room. At the side of the property are planting areas with greenhouse access. To the other side of property there is a pathway to the pedestrian door leading into the garage. Pedestrian access. Outside tap.
50.763208 -3.438501
Important information
This is a Freehold property.
Property Ref: sou_SOU220427
Similar Properties
4 Bedroom Semi-Detached House | Guide Price £600,000
Open House - Please Call to Book In! A FOUR BEDROOM 1930'S semi-detached house with a generous lawned rear garden situat...
4 Bedroom Detached House | Offers in excess of £600,000
A superb detached house set up for MULTI GENERATIONAL LIVING, or perfect as a large family home with a STUNNING GARDEN o...
4 Bedroom Detached Bungalow | Offers in excess of £600,000
A spacious FOUR BEDROOM DETACHED chalet style house situated close to the city centre and RD&E hospital. Living room, ki...
4 Bedroom Detached House | Guide Price £620,000
A modern 4 BEDROOM DETACHED family home situated close to schools in a popular Exeter location. DUAL ASPECT SITTING ROOM...
4 Bedroom Detached House | Guide Price £625,000
**80FT GARDEN**Guide: £625,000-£650,000. IMPRESSIVE quality modern detached "FAMILY-SIZE" home with 80' GARDEN in a favo...
3 Bedroom Detached House | Guide Price £625,000
A STUNNING three bedroom DETACHED house enjoying a PRESTIGIOUS Pennsylvania location CLOSE to UNIVERSITY and CITY CENTRE

Wilkinson Grant & Co (Exeter)
Castle Street, Southernhay West, Exeter, Devon, EX4 3PT
How much is your home worth?
Use our short form to request a valuation of your property.
Request a Valuation



