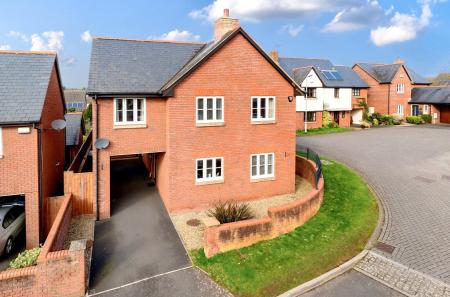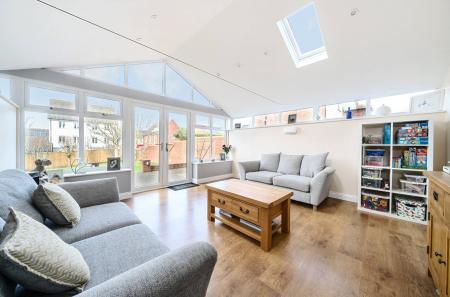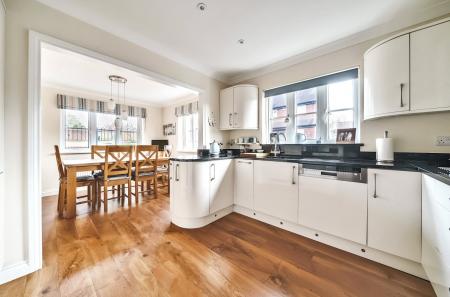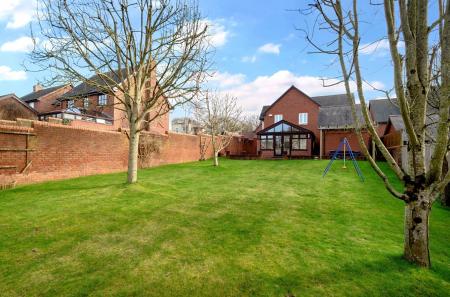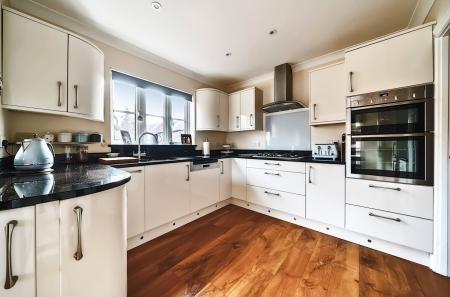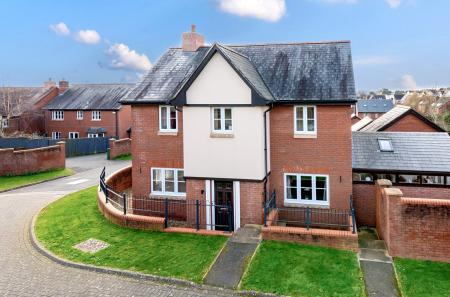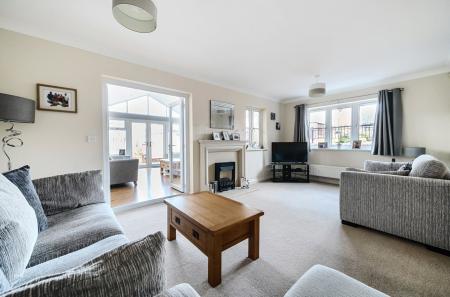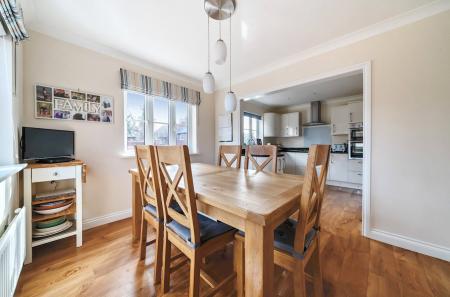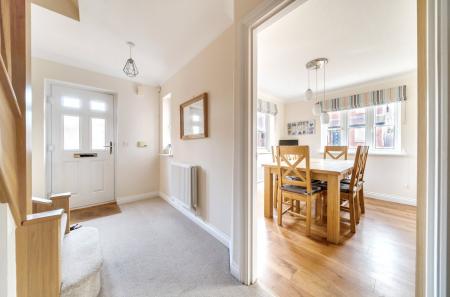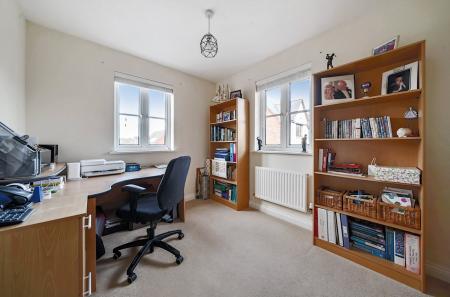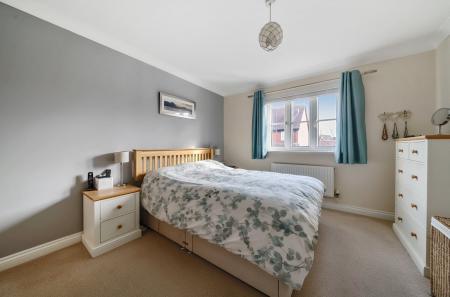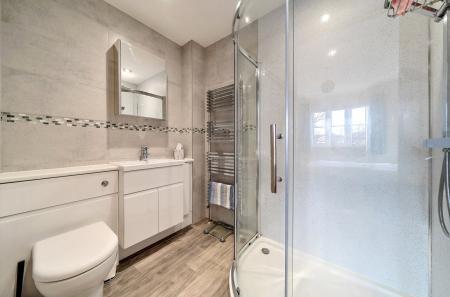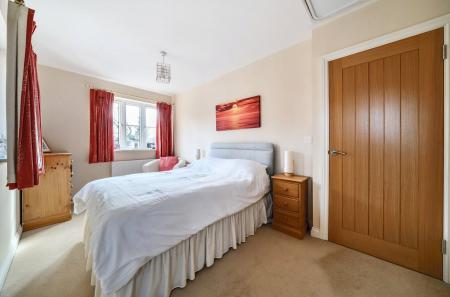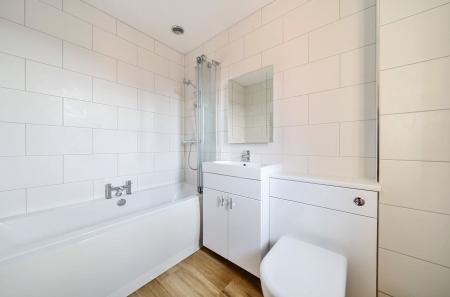4 Bedroom Detached House for sale in Exeter
Directions
What3Words: ///curvy.filed.song
If approaching Exeter from the Southbound carriageway of the M5, take the Motorway Services exit sign posted Exmouth / Sidmouth exit on the A376. Several hundred yards further on, at the Clyst St Mary roundabout double back on the A376 towards the Exeter Services roundabout. Take the Clyst Road immediately before the roundabout and then the first turning right into Old Rydon Lane. Cross over the Motorway and continue down the lane and Old Rydon Ley will be found on the right hand side.
If approaching the property from the City Centre, leave via the Topsham Road and turn left at the Countess Wear roundabout into Rydon Lane. After a few hundred yards, indicate right and cross over the dual carriageway into Old Rydon Lane. Follow the road around and Old Rydon Ley will be located on the left hand side of the road.
Situation
Old Rydon Ley is located on the outskirts of Exeter with easy access to Exeter Golf & Country Club as well as Sandy Park. Exeter city centre is just 2.5 miles away, and the pretty Exe Estuary town of Topsham is around 2 miles away, being well known for its excellent restaurants, Sailing Club and individual shops. Additionally, the junction to the M5 motorway is only approximately 1.0 miles away. There are public and private schools close by, as are the city hospitals. Exeter has a well-regarded red brick university as well as an expanding college and an international airport. The south and east Devon coastlines are within easy reach and there are excellent hiking opportunities on Dartmoor, which is also easily accessible.
Description
**Open House Saturday 23rd March 11am-12pm - Appointment Only**
GUIDE £625,000-£650,000
Old Rydon Ley is a quiet cul de sac located on the Eastern edge of Exeter. This traditional style, detached, family home provides fantastic living space for a family with well-thought out and beautifully presented accommodation. Offering a large sitting room, modern kitchen with dining area and an impressive garden room extension.
There are four generous bedrooms, one with contemporary ensuite shower room and an additional fifth bedroom or home office.
The private rear garden is fully enclosed and level with a large patio area, at approximately 80ft long it is the perfect place for children to play or for keen gardeners to turn into a peaceful haven.
The property also benefits from a driveway, car port and garage.
ACCOMMODATION COMPRISES uPVC double glazed wood door with glass panels into..
HALLWAY uPVC double glazed window to front. Alarm panel. Cloak cupboard with hanging space. Stairs to first floor. Radiator.
KITCHEN The kitchen/dining area has been re-modelled to create a lovely open plan space, perfect for family living and entertaining. The modern fitted kitchen has a uPVC double glazed window to the front aspect. A comprehensive range of stylish white high gloss wall and base units with granite work surfaces. An integrated double oven and gas hob with extractor hood over. Integrated dishwasher and fridge/freezer. One and a half bowl sink and drainer unit. Wood effect floor. Open plan walk through to;
DINING AREA A pleasant and light dual aspect room with plenty of space for a large dining table and chairs. uPVC double glazed windows to the front and side aspect. Wood effect floor. Radiator.
UTILITY ROOM Equipped with sink unit and wall and base units. Space and plumbing for washing machine. Wall mounted boiler. Part glass panelled door leading to side aspect and car port.
SITTING ROOM A lovely sized dual aspect room with uPVC double glazed windows to the side and rear aspect. Minster style fireplace with hearth and living flame effect gas fire. uPVC door to..
CONSERVATORY EXTENSION This room is a lovely addition to the living space with uPVC double glazed windows overlooking the garden with pitched roof and French doors opening to the garden. Wood effect floor.
CLOAKROOM Frosted uPVC double glazed window to side. Wash hand basin and WC. Heated towel rail.
FIRST FLOOR LANDING uPVC double glazed window to rear.
BEDROOM ONE A spacious principal room with uPVC double glazed window to the front aspect. TV point. Radiator. Door to..
EN SUITE Shower enclosure with fitted shower unit, wash hand basin and WC. Heated towel rail. Shaver point. Extractor fan. Laminate wood effect floor.
BEDROOM TWO A lovely triple aspect room with uPVC double glazed windows to front and side aspect. Access to roof space. Built in wardrobe. Airing cupboard with slatted shelving. Radiator.
BEDROOM THREE uPVC double glazed window to the front aspect. Built in wardrobe. Radiator.
BEDROOM FOUR/HOME OFFICE A further dual aspect room with uPVC double glazed window to the rear and side aspect. Radiator.
BEDROOM FIVE uPVC double glazed window to the rear. Radiator.
BATHROOM uPVC double glazed window to the rear aspect. Bath with shower over, wash hand basin and WC. Radiator. Heated towel tail.
OUTSIDE The property enjoy a generous corner plot with an attractive brick wall surround, opening onto a driveway which leads into a car port with light and an outside tap, then on to a DETACHED GARAGE with power and light.
The rear garden is a good size and mainly laid to lawn with a raised patio area perfect for outdoor dining and entertaining. Enclosed on all sides the garden offers a safe and private area for the family. It can be accessed from three pedestrian gates or directly from the conservatory.
SERVICES: The vendor has advised the following: Mains gas serving the central heating boiler and hot water, mains electricity, water and drainage. Gas fire. Telephone landline connected and the provider is BT. Current broadband provider BT, Download speed - approx. 144.1 Mbps, Upload speed - approx. 25.8 Mbps. Mobile signal: Several networks currently showing as available at the property.
50.705625 -3.474554
Important information
This is a Freehold property.
Property Ref: sou_SOU170239
Similar Properties
3 Bedroom Detached House | Guide Price £625,000
A STUNNING three bedroom DETACHED house enjoying a PRESTIGIOUS Pennsylvania location CLOSE to UNIVERSITY and CITY CENTRE
5 Bedroom Semi-Detached House | Guide Price £625,000
A SUPERBLY EXTENDED and very well presented five-bedroom family home, within WALKING DISTANCE OF THE BYES, Sidmouth Coll...
3 Bedroom Bungalow | Guide Price £625,000
SPACIOUS MODERN c. 1,500 SQ FT detached bungalow with TREMENDOUS POTENTIAL in a SIZEABLE SOUTHERLY ASPECT PLOT in the ve...
4 Bedroom Detached House | Guide Price £635,000
A spacious modern four BEDROOM DETACHED house with a pleasant open aspect and CONVENIENT LOCATION for shops, schools and...
4 Bedroom Barn Conversion | Guide Price £650,000
Guide Price: £650,000-£700,000 SPACIOUS, STYLISH and IMMACULATELY-PRESENTED barn conversion in a PRETTY SEMI-RURAL HAMLE...
Ash Hill, Bishopsteignton, Teignmouth
3 Bedroom Barn Conversion | Offers in excess of £675,000
An IMMACULATE home set on the EDGE of a THRIVING village with LOTS of AMENITIES. BURSTING with impressive ORIGINAL CHARM...

Wilkinson Grant & Co (Exeter)
Castle Street, Southernhay West, Exeter, Devon, EX4 3PT
How much is your home worth?
Use our short form to request a valuation of your property.
Request a Valuation





















