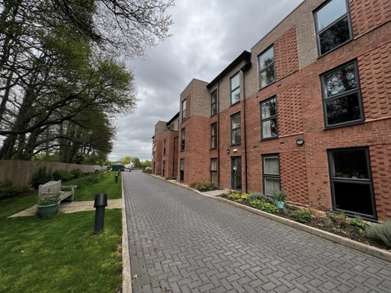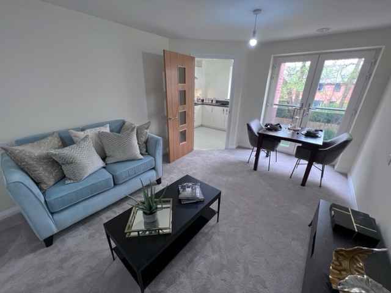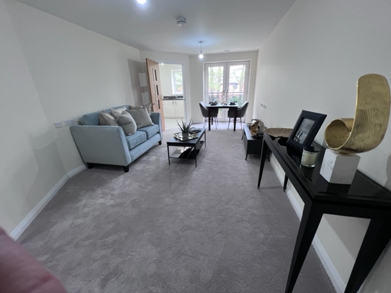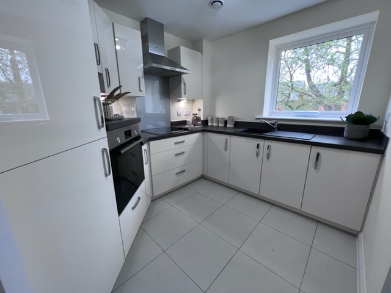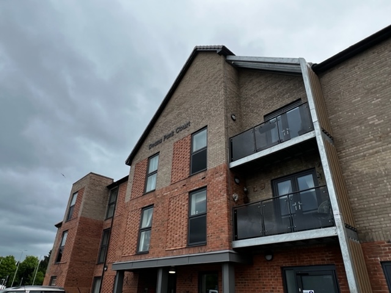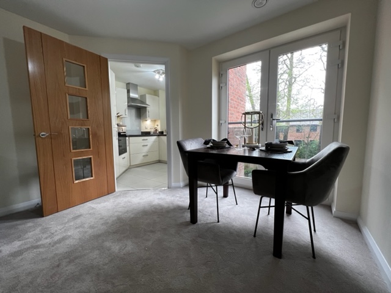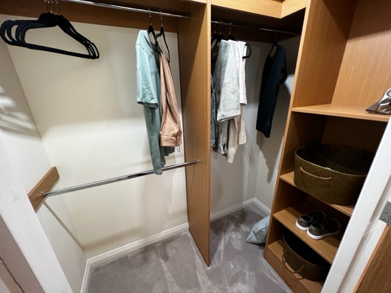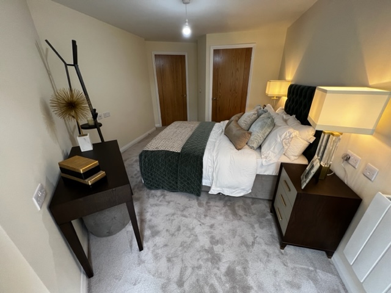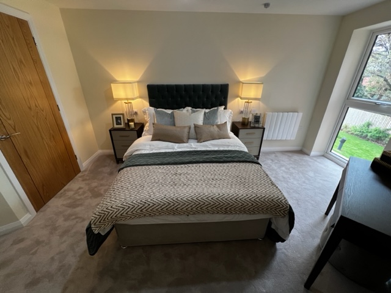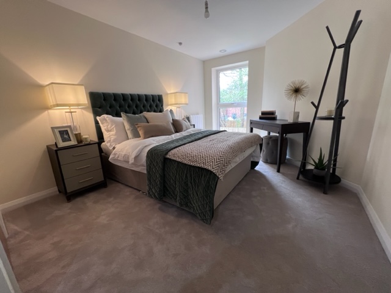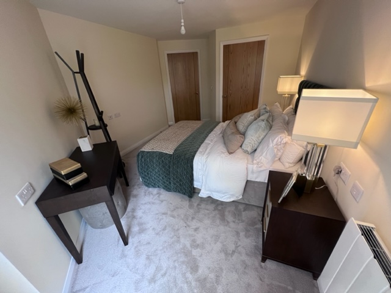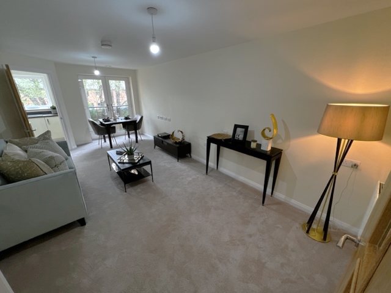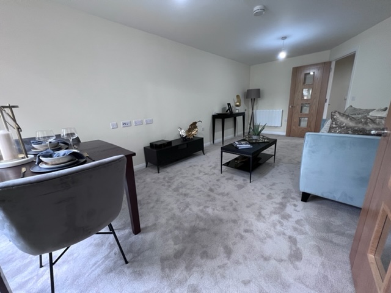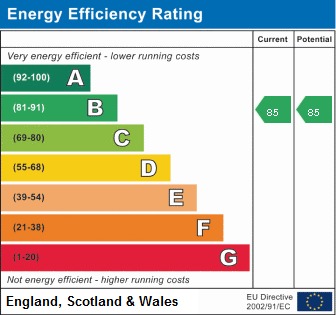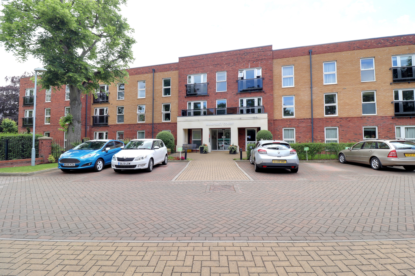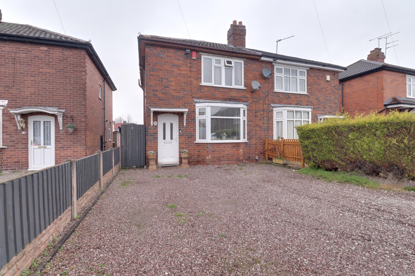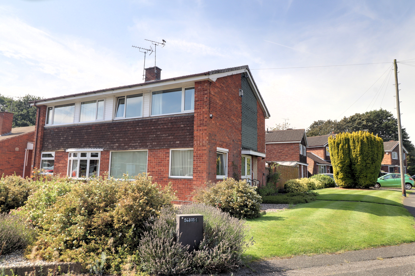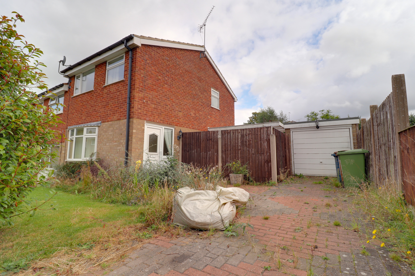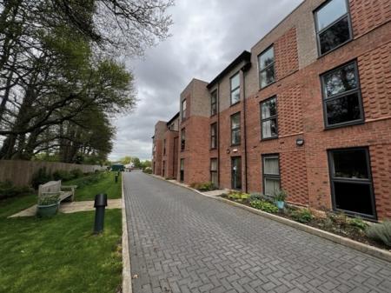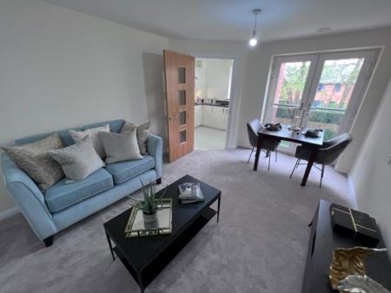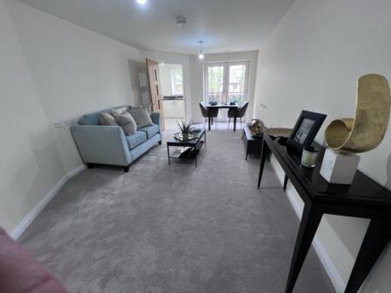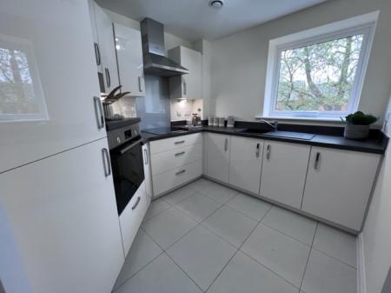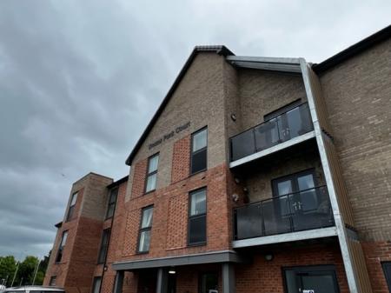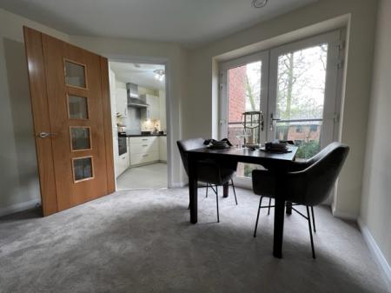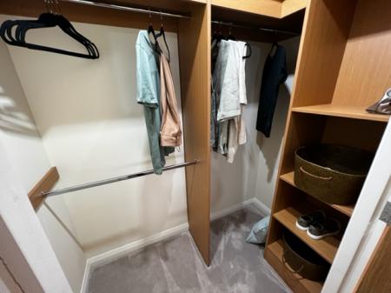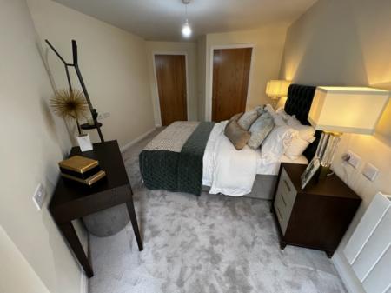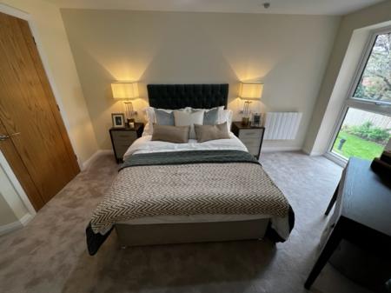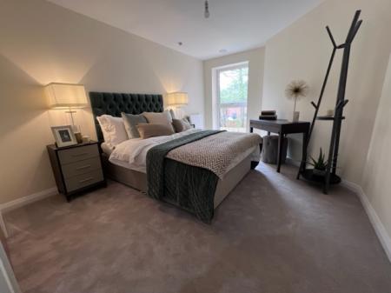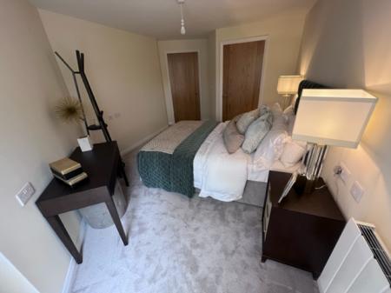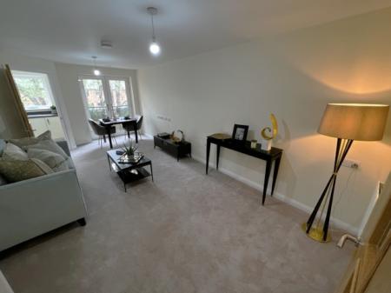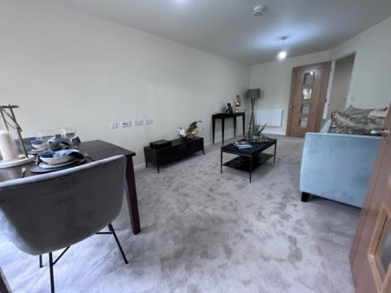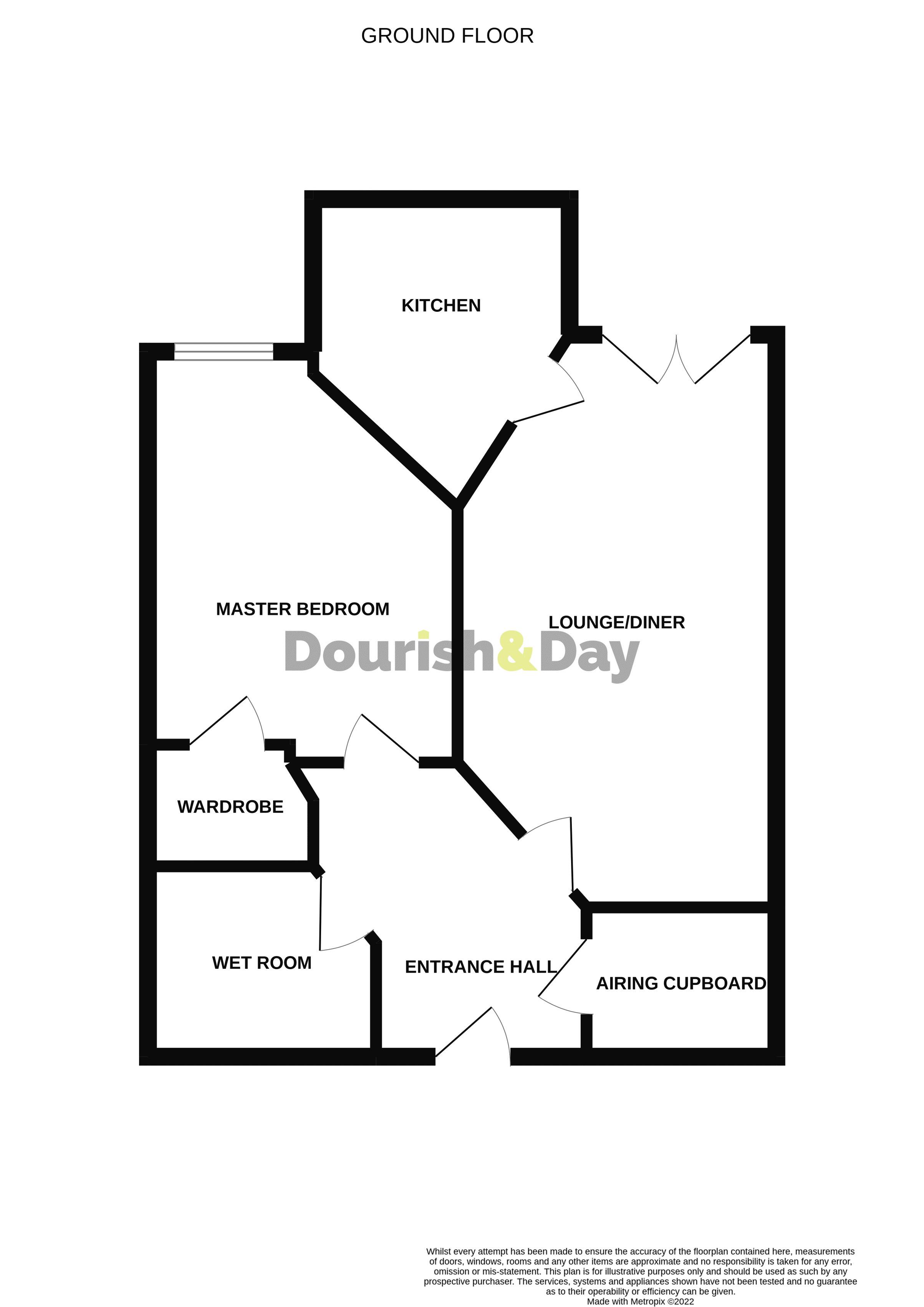- Superb Over 70's One-Bed Retirement Apartment
- Spacious Lounge Dining Room With Juliet Balcony
- Modern & Contemporary Fitted Kitchen With Appliances
- Secure Gated Parking Close To Stafford Town Centre
- Bistro Style Restaurant & Other Facilities
- Large Wet Room & Walk In Wardrobe
1 Bedroom Retirement Property for sale in Stafford
Call us 9AM - 9PM -7 days a week, 365 days a year!
A stunning and modern one bedroom McCarthy & Stone first floor retirement apartment situated close to Stafford Town Centres comprehensive range of shops and amenities, Deans Park Court is a modern retirement complex for the over 70's and boasts an on site Bistro style restaurant and a 24 hour estate care team. Built by McCarthy & Stone and specifically for the Over 70’s the development is located on the outskirts of the town with superb access to the town centre facilities and train station, whilst sitting in pretty manicured communal gardens. A car parking space is available for £5000.00 (subject to contract) whilst there is a homeowners lounge, a secure camera entry system and laundry room. Internally comprising of an entrance hallway, spacious walk in storage cupboard, good sized living/dining room with French doors and a glass Juliet balcony, contemporary fitted kitchen with built in appliances, spacious double bedroom with walk in wardrobe and a large and superb wet room.
A stunning and modern one bedroom McCarthy & Stone first floor retirement apartment situated close to Stafford Town Centres comprehensive range of shops and amenities, Deans Park Court is a modern retirement complex for the over 70's and boasts an on site Bistro style restaurant and a 24 hour estate care team. Built by McCarthy & Stone and specifically for the Over 70’s the development is located on the outskirts of the town with superb access to the town centre facilities and train station, whilst sitting in pretty manicured communal gardens. A car parking space is available for £5000.00 (subject to contract) whilst there is a homeowners lounge, a secure camera entry system and laundry room. Internally comprising of an entrance hallway, spacious walk in storage cupboard, good sized living/dining room with French doors and a glass Juliet balcony, contemporary fitted kitchen with built in appliances, spacious double bedroom with walk in wardrobe and a large and superb wet room.
Entrance Hall
Being accessed through a private entrance door, the spacious entrance hall has recessed spotlights, walk-in storage/airing cupboard with shelving. Doors lead to the lounge/diner, wet room and bedroom.
Lounge/Diner
20' 2'' x 10' 8'' (6.15m x 3.24m)
A spacious and beautifully presented lounge/dining room with electric heater and double glazed French doors with glazed Juliet style balcony to the rear elevation and a modern and contemporary style glazed door leading to:
Kitchen
9' 7'' x 8' 0'' (2.92m x 2.45m)
The modern, contemporary style fitted kitchen includes a range of matching units extending to base and eye level with under cupboard lighting. Fitted work surfaces incorporating a granite effect composite sink/drainer with contemporary style chrome mixer tap. Range of integrated appliances including a four ring halogen hob with stainless steel cooker hood over, oven/grill, fridge and freezer. Matching pan drawers, tiled floor, recess spotlights and double glazed window to the rear elevation.
Bedroom
16' 7'' max x 10' 4'' (5.05m max x 3.14m)
A spacious double bedroom having a wall mounted electric heater and double glazed window to the rear elevation. Door leads to:
Walk-in Wardrobe
Having fitted shelving, hanging rails and recessed spotlights.
Wet Room
7' 0'' x 7' 3'' (2.14m x 2.22m)
A spacious wet room having a shower area with fitted mains shower, vanity wash hand basin with chrome mixer tap and useful storage cupboard beneath and enclosed dual flush low level WC. Chrome heated towel radiator, and splash back tiling.
Outside
The property is situated in a gated community with manicured communal gardens with this particular apartment having an allocated parking space to the front. There is a car parking space available to purchase (subject to availability) and the car parking space can be purchased for £5000.00
Important information
This is a Leasehold Property
Property Ref: EAXML15953_11491723
Similar Properties
Sharnbrook Grove, Wildwood, Stafford
3 Bedroom House | Asking Price £180,000
Buyers go wild over houses at Wildwood and in this case, we are not surprised as this beautifully presented home ticks...
Marston Road, Stafford, Staffordshire
2 Bedroom House | Offers Over £180,000
Looking for a sizeable home with character and modern-day luxuries and within walking distance to the town centre? Well,...
Humphrey Court, The Oval, Stafford
1 Bedroom Retirement Property | Asking Price £180,000
A superb, spacious, and modern 1st floor, over 60's one-bedroom retirement apartment within walking distance to Stafford...
Sayers Road, Holmcroft, Stafford
3 Bedroom House | Asking Price £185,000
They say all good things come to those who wait, well don’t wait for too long because this home on Sayers Road is sure t...
Barn Close, Moss Pit, Stafford
3 Bedroom House | Asking Price £185,000
If you're looking for a spacious semi-detached home but want to modernise something to your own taste and add your own...
Inglemere Drive, Wildwood, Stafford
2 Bedroom House | Asking Price £185,000
This fantastic two double bedroom semi-detached home is sure to impress, and offers excellent potential for new owners t...

Dourish & Day (Stafford)
14 Salter Street, Stafford, Staffordshire, ST16 2JU
How much is your home worth?
Use our short form to request a valuation of your property.
Request a Valuation
