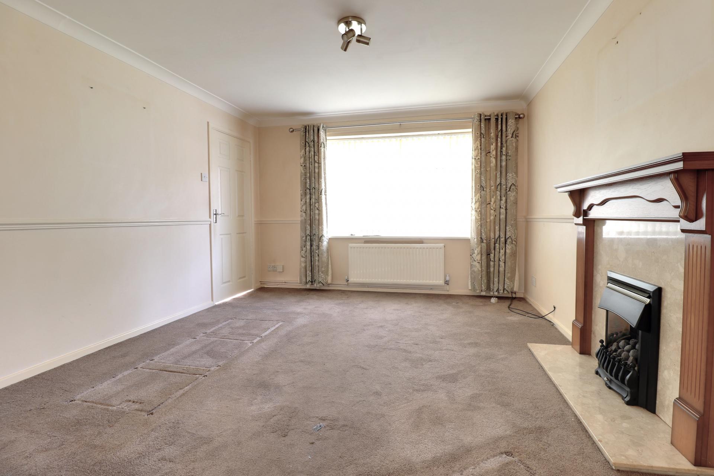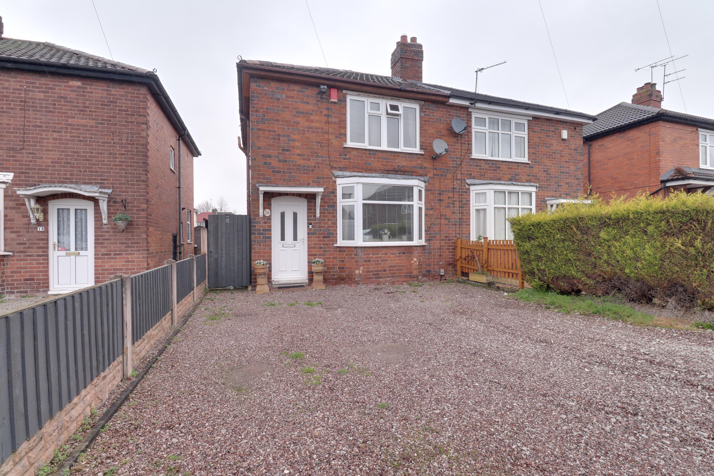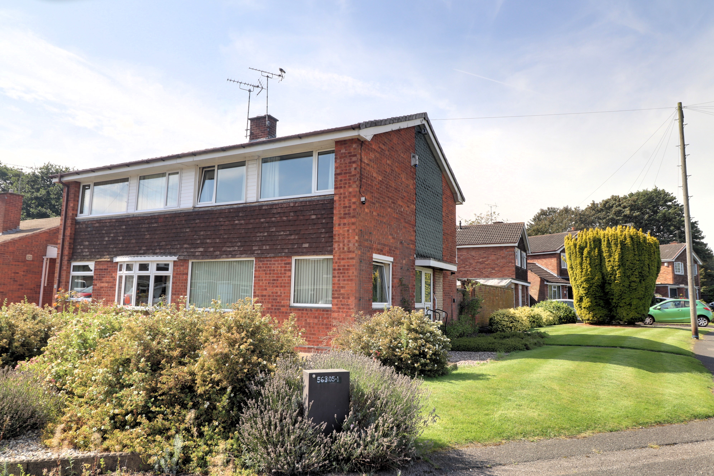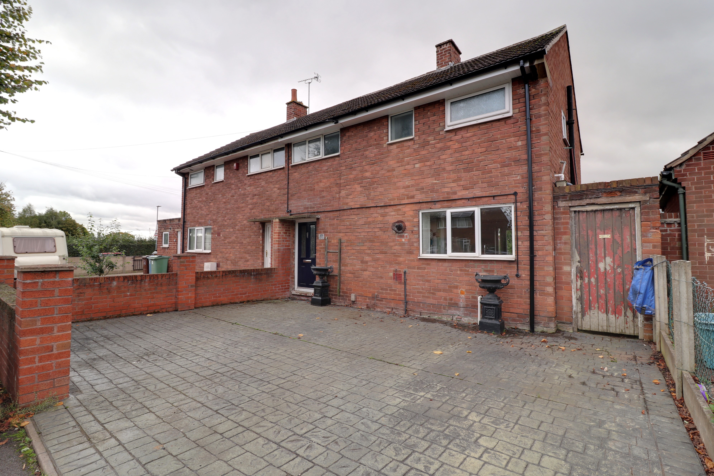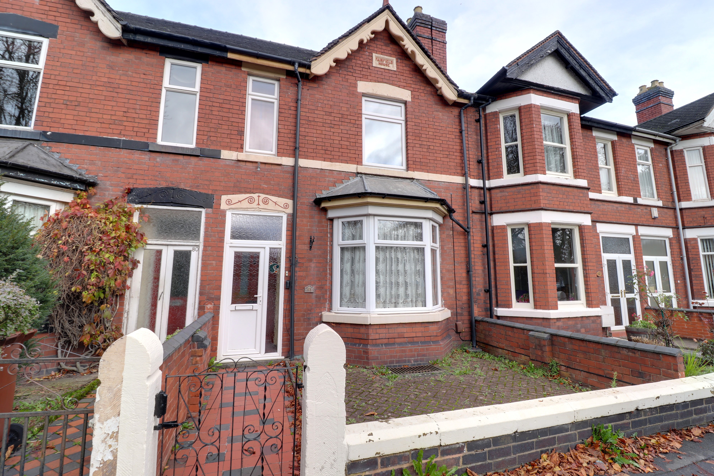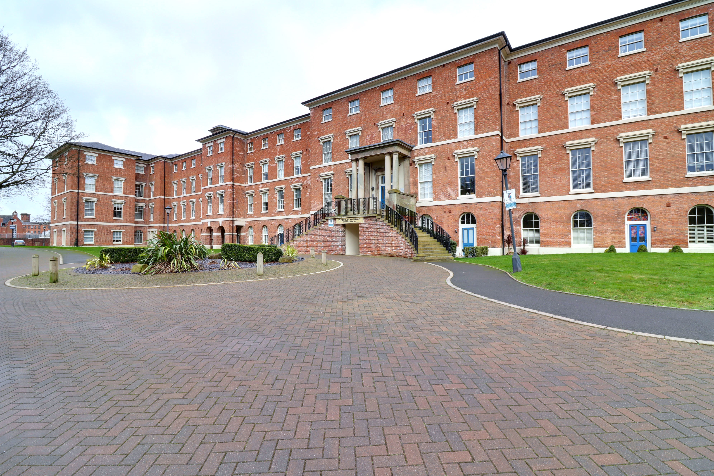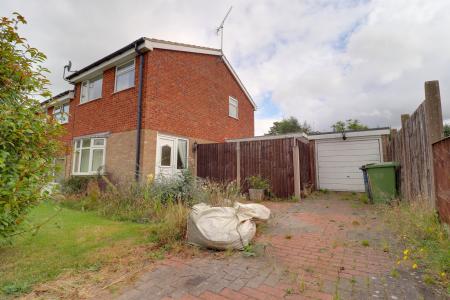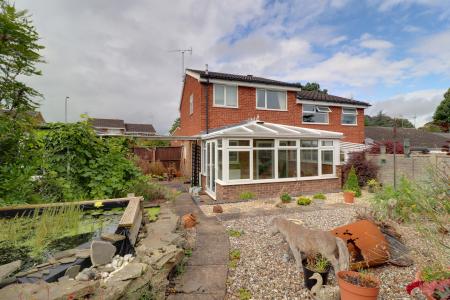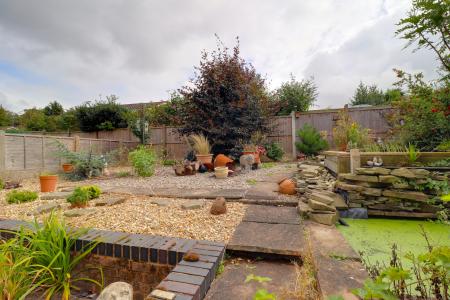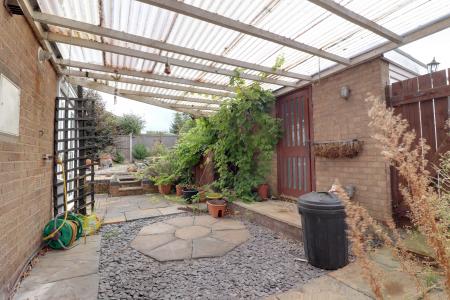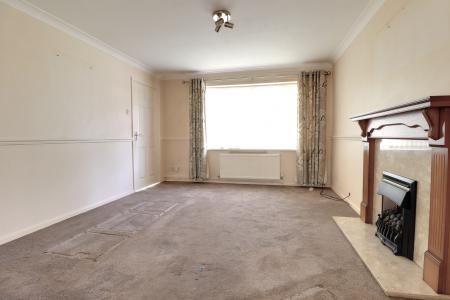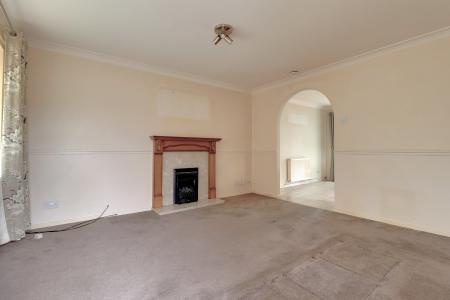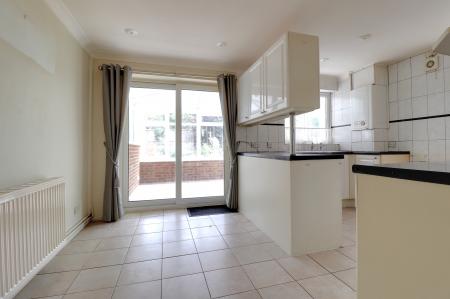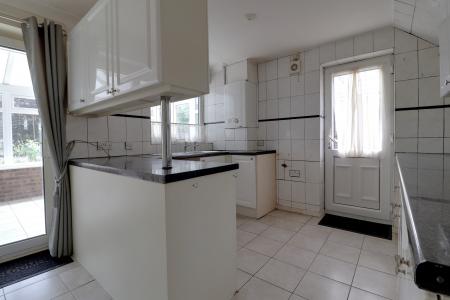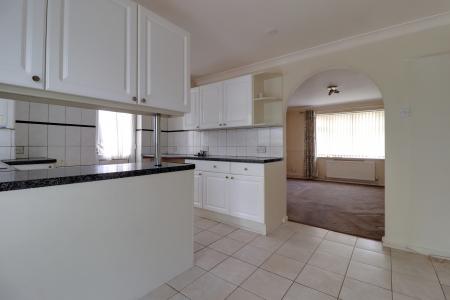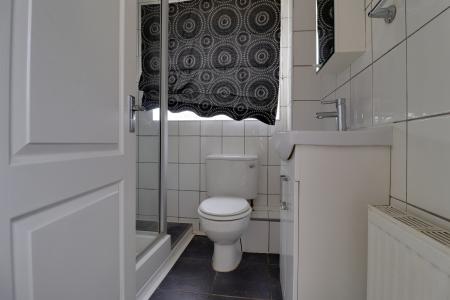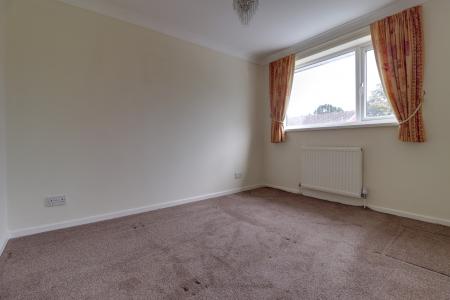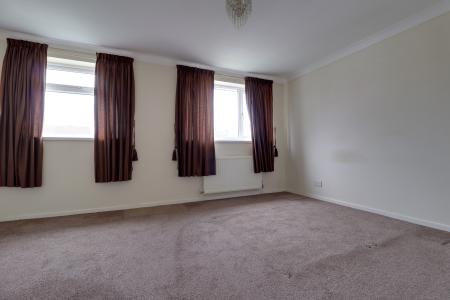- Two double Bedroom Semi-Detached Property
- Spacious Lounge & Dining Kitchen
- Large Double Glazed Conservatory
- Driveway & Detached Garage
- Desirable Location, Close To Amenities
- No Chain
2 Bedroom House for sale in Stafford
Call us 9AM - 9PM -7 days a week, 365 days a year!
This fantastic two double bedroom semi-detached home is sure to impress, and offers excellent potential for new owners to make their own. Situated in the highly desirable Wildwood area, on a good sized corner plot with ample parking and also benefiting from also having a detached garage! Internally, comprising of an entrance hallway, living room, dining kitchen and a large double glazed conservatory. To the first floor, there are two good sized double bedrooms and a refitted shower room. Externally, there is a driveway, detached garage and private rear garden with covered seating area. This property is being offered with No Chain.
Entrance Hallway
Accessed via a double glazed front entrance door, and having stairs off, rising to the First Floor Landing & accommodation, and internal door(s) off, providing access to;
Living Room
12' 10'' x 11' 6'' (3.92m x 3.50m)
Featuring a coal effect gas fire set within a fire surround with matching inset & hearth, ceiling coving, dado rail, a useful understairs storage cupboard, a double glazed window to the front elevation, radiator, and open-plan opening leading through into the Kitchen & Dining Area.
Kitchen & Dining Area
10' 4'' x 14' 10'' (3.15m x 4.51m)
Fitted with a range of wall, base & drawer units with work surfaces over, and incorporating an inset sink with drainer, having spaces & plumbing to accommodate kitchen appliances. The room also benefits from having ceramic tiling to the walls, a radiator, a double glazed door to the side elevation, and a double glazed window & double glazed sliding doors leading into the Conservatory. The room kitchen also houses a wall mounted gas central heating boiler.
Conservatory
13' 9'' x 9' 0'' (4.18m x 2.74m)
A spacious double glazed conservatory, benefiting from having a radiator, and having double glazed windows and double glazed doors providing views and access out to a private garden area.
First Floor Landing
Having ceiling coving, an access point to the loft space, a double glazed window to the side elevation, and internal doors off, providing access to;
Bedroom One
12' 9'' x 14' 9'' (3.89m x 4.49m) (maximum measurements)
A good sized double bedroom, having built-in double wardrobes with sliding doors, two double glazed windows to the front elevation, and a radiator.
Bedroom Two
10' 7'' x 8' 5'' (3.23m x 2.57m)
A second double bedroom, having a double glazed window to the rear elevation, and a radiator.
Shower Room
5' 5'' x 5' 11'' (1.65m x 1.81m)
Fitted with a white suite comprising of a low-level WC, a vanity style wash basin with chrome mixer tap & storage beneath, and a double tiled shower cubicle housing an electric shower. The room also benefits from having ceramic tiled flooring, ceramic tiled walls, radiator, and having a double glazed window to the rear elevation.
Externally
The property is positioned on a good sized end plot, approached over a block paved driveway which provides off-street parking and continuing to provide access to the detached single Garage. There is a lawned front garden area, and to the side of the property is secure gated access to a paved area having a pedestrian access door to the garage, and opening providing access into the private rear garden which is laid mainly to paving & decorative gravel, featuring two ornamental garden ponds, and benefiting from also having a covered seating area to the side.
Detached Garage
A brick constructed detached garage having an up and over vehicle access door to the front elevation, a further pedestrian access door to the side elevation providing access to/from the side & rear garden. The garage also benefits from having both power & lighting installed. MEASUREMENTS TBC.
Important information
This is a Freehold property.
Property Ref: EAXML15953_12063976
Similar Properties
Sayers Road, Holmcroft, Stafford
3 Bedroom House | Asking Price £185,000
They say all good things come to those who wait, well don’t wait for too long because this home on Sayers Road is sure t...
Barn Close, Moss Pit, Stafford
3 Bedroom House | Asking Price £185,000
If you're looking for a spacious semi-detached home but want to modernise something to your own taste and add your own...
West Way, Highfields, Stafford
3 Bedroom House | Asking Price £185,000
Are you looking to take your first steps on the housing ladder? this three bedroom semi detached house could be the perf...
Meyrick Road, Stafford, Staffordshire
4 Bedroom House | Offers in region of £190,000
This surprisingly spacious, four bedroom terraced home is situated in a lovely area within close proximity to Stafford’s...
Corporation Street, Stafford, Staffordshire
2 Bedroom House | Asking Price £190,000
Spacious Rooms...Close To Town....Two Bedrooms… Need I go on?? This is a spacious terraced house which is ready for some...
St. Georges Parkway, Stafford, Staffordshire
2 Bedroom Apartment | Offers in region of £190,000
TRULY STUNNING is the only way to describe the quality of this luxury apartment! Sitting within this imposing grade II l...

Dourish & Day (Stafford)
14 Salter Street, Stafford, Staffordshire, ST16 2JU
How much is your home worth?
Use our short form to request a valuation of your property.
Request a Valuation




