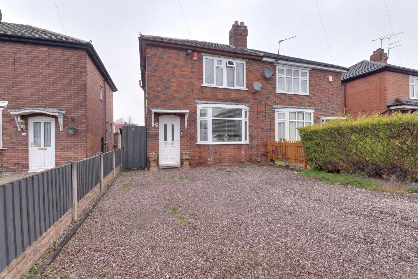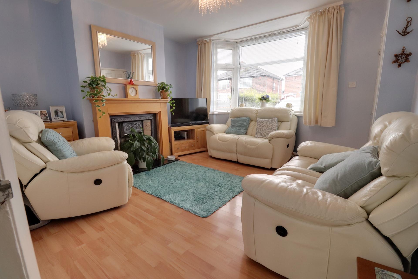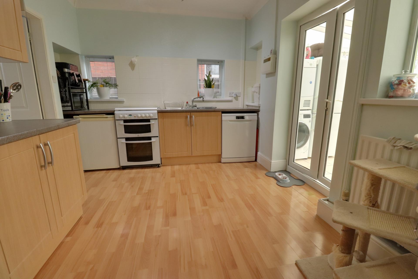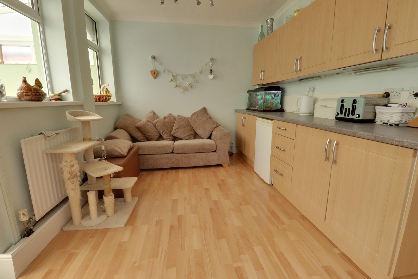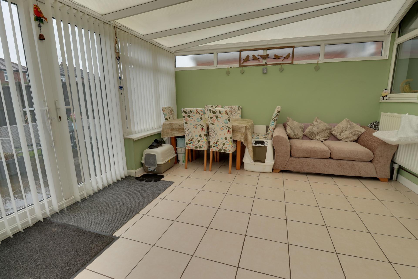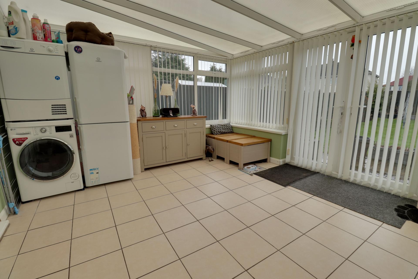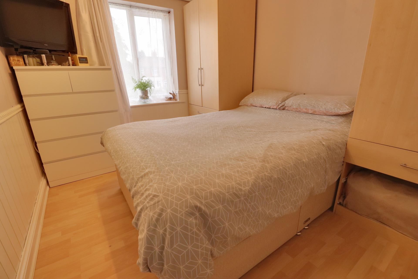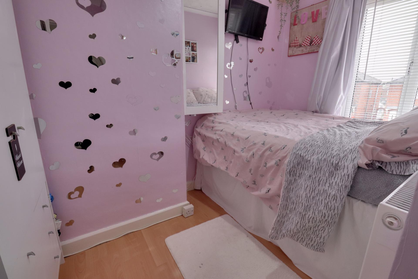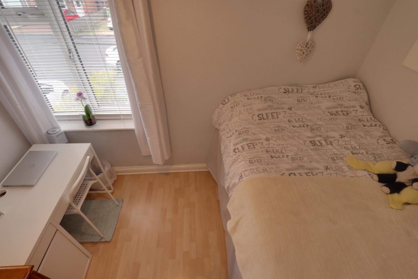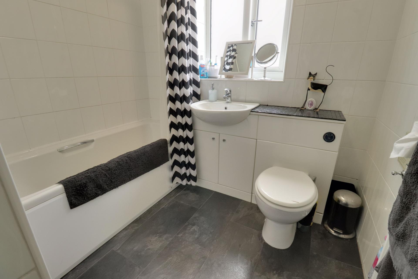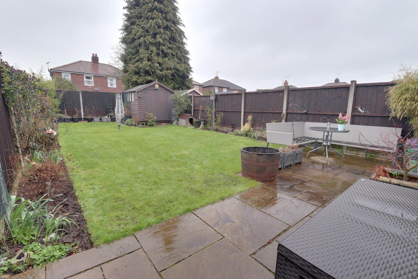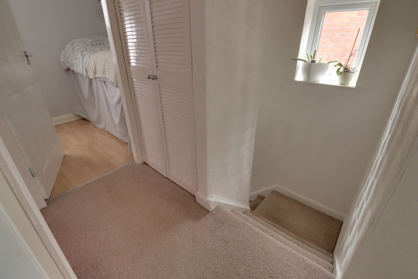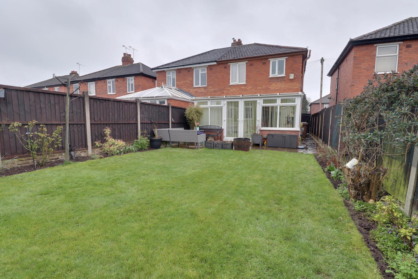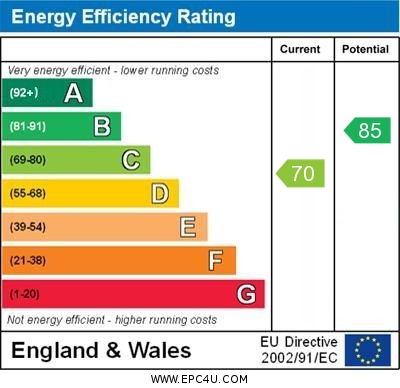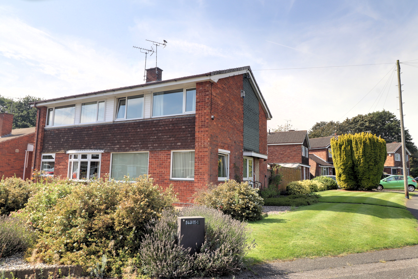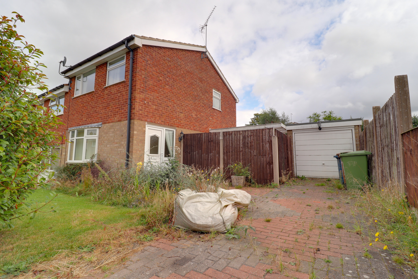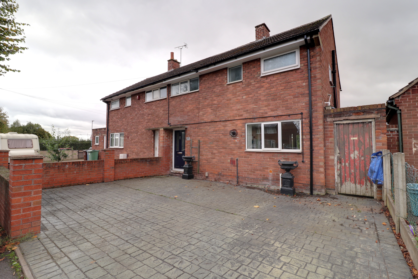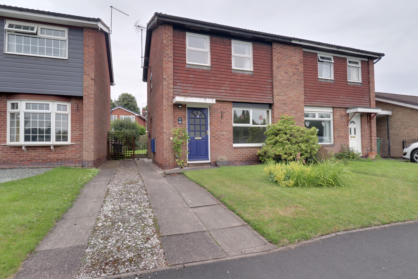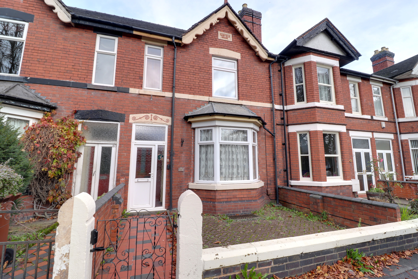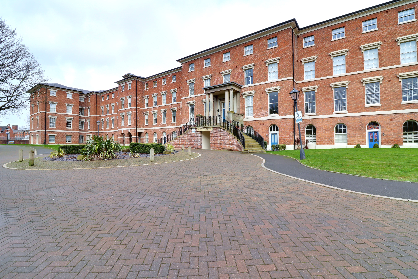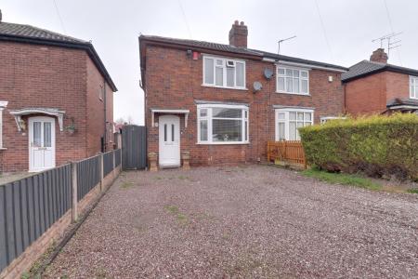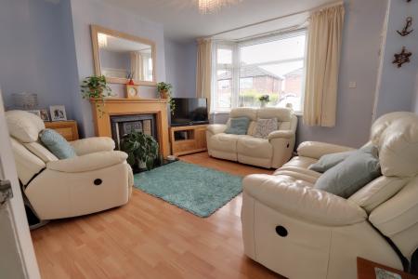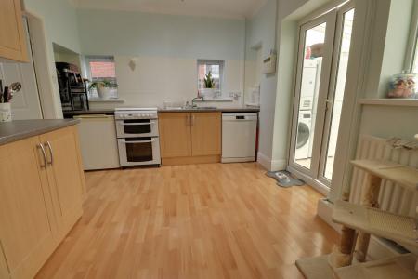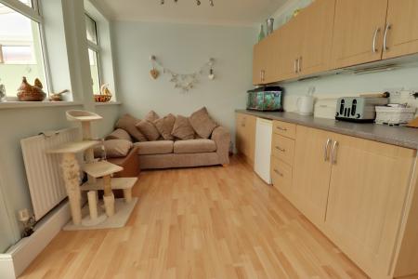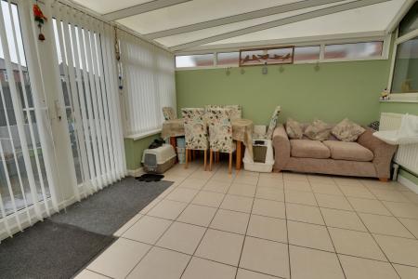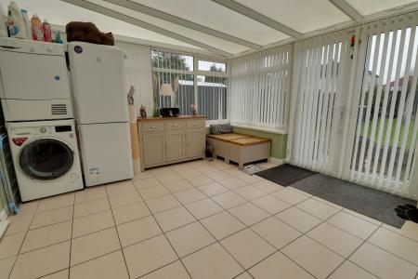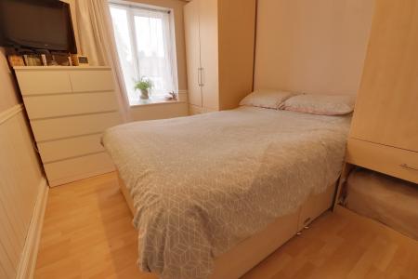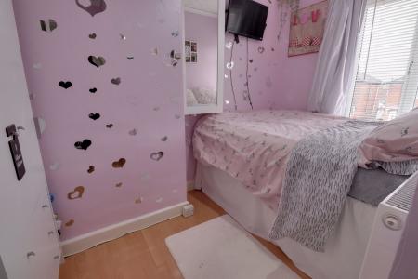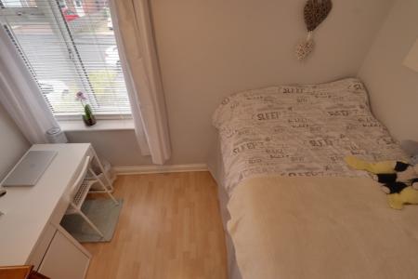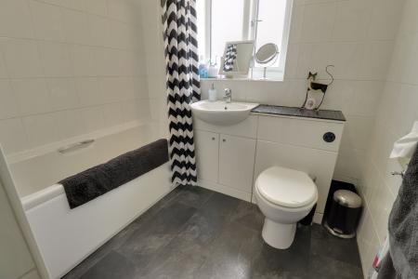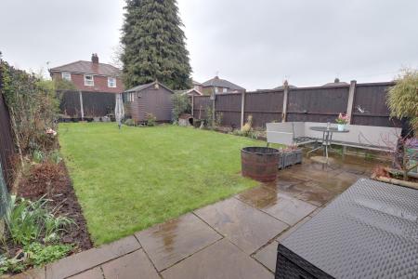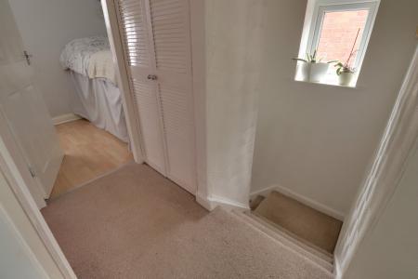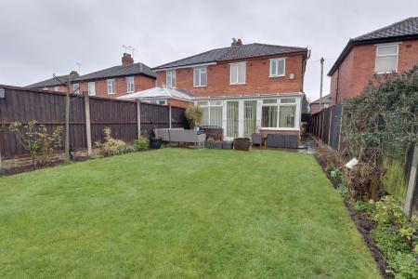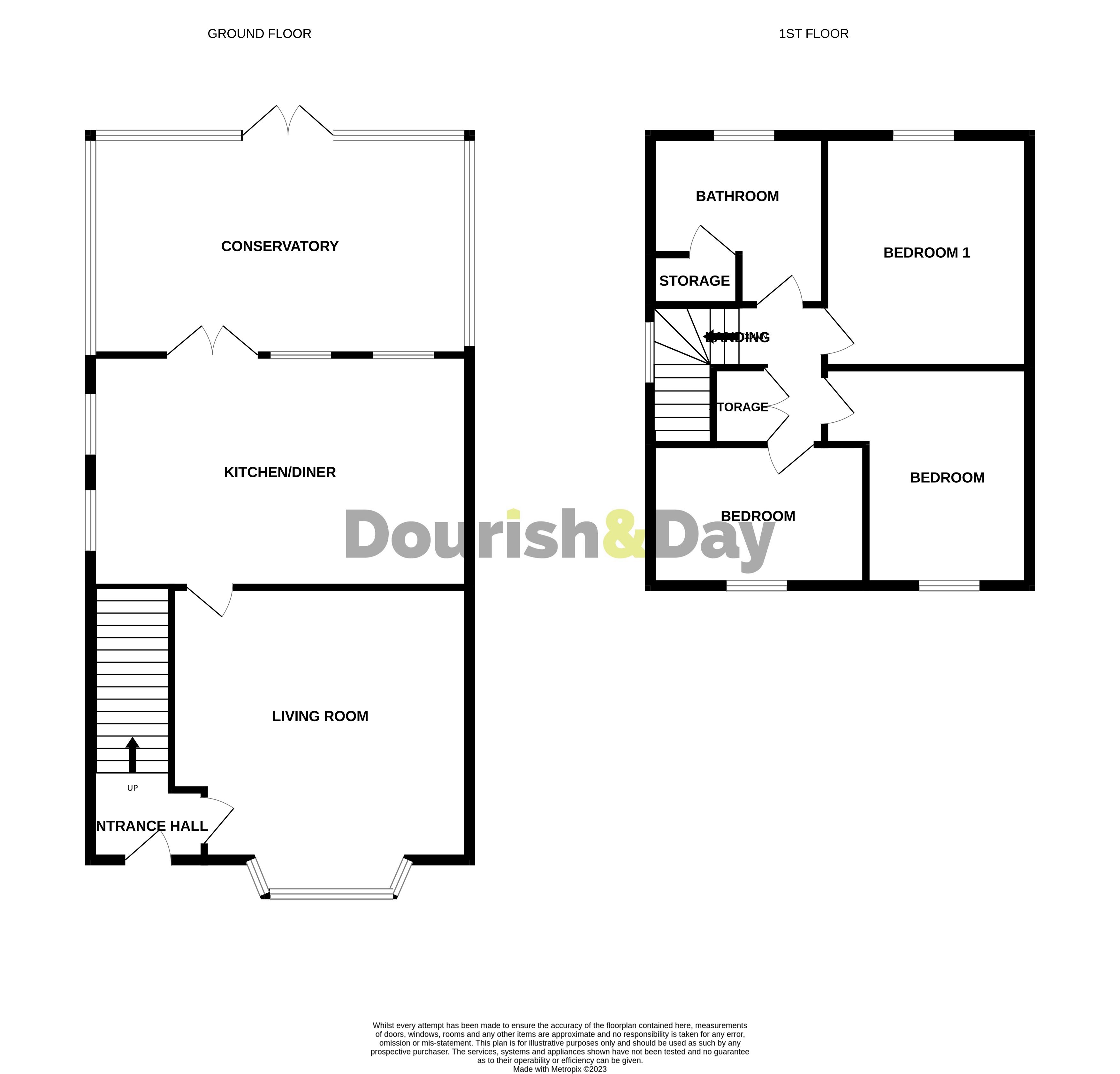- Ideal First Purchase Or Buy To Let
- Well Presented Bay Fronted Semi-Detached
- Three Bedrooms & First Floor Bathroom
- Smart Kitchen Diner & A Conservatory
- Well Maincured Rear Garden
- Convenient For Town Centre & M6
3 Bedroom House for sale in Stafford
Call us 9AM - 9PM -7 days a week, 365 days a year!
They say all good things come to those who wait, well don’t wait for too long because this home on Sayers Road is sure to be very popular! This is an improved three-bedroom bay fronted semi-detached home…..situated in a popular and convenient location, a good size rear garden with a paved patio and lawned area. To the ground floor, the property comprises of an entrance hall, lounge, kitchen diner and a pleasant conservatory. Whilst upstairs you will find the three bedrooms and a smart bathroom. This is a perfect property for first time buyers, investors, and downsizers, and we do not expect this property to be around for long so if you are interested, we would recommend you contact us today to book a viewing!
They say all good things come to those who wait, well don’t wait for too long because this home on Sayers Road is sure to be very popular! This is an improved three-bedroom bay fronted semi-detached home…..situated in a popular and convenient location, a good size rear garden with a paved patio and lawned area. To the ground floor, the property comprises of an entrance hall, lounge, kitchen diner and a pleasant conservatory. Whilst upstairs you will find the three bedrooms and a smart bathroom. This is a perfect property for first time buyers, investors, and downsizers, and we do not expect this property to be around for long so if you are interested, we would recommend you contact us today to book a viewing!
Entrance Hall
Being accessed through a double glazed entrance door and having laminate flooring, radiator and stairs to first floor accommodation.
Living Room
13' 2'' x 13' 0'' (4.02m x 3.97m)
Having a feature fire set within a decorative surround, laminate floor, radiator and double glazed walk-in bay window to the front elevation.
Kitchen / Diner
16' 2'' x 9' 4'' (4.93m x 2.84m)
Having a range of matching units extending to base and eye level with fitted work surfaces having an inset sink unit with tiled splashback and chrome mixer tap. Spaces for cooker, dishwasher and fridge/freezer. Laminate floor, radiator, coving, space for table and chairs, two double glazed windows to the side elevation, two double glazed windows to the rear elevation and double glazed French doors leading to:
Conservatory
16' 0'' x 12' 0'' (4.88m x 3.65m)
Having space for a washing machine, tiled floor, radiator, double glazed window and door giving views and access to the rear garden.
First Floor Landing
Having built-in storage cupboard, access to loft space and double glazed window to the side elevation.
Bedroom One
11' 5'' x 8' 9'' (3.48m x 2.67m)
Having laminate floor, radiator, coving, feature wood panelling and double glazed window to the rear elevation.
Bedroom Two
10' 2'' x 6' 0'' (3.09m x 1.82m)
Having laminate floor, radiator, coving and double glazed window to the front elevation.
Bedroom Three
10' 2'' x 5' 9'' (3.10m x 1.76m)
Having laminate floor, radiator, coving and double glazed window to the front elevation.
Bathroom
7' 2'' x 5' 7'' (2.19m x 1.69m)
Having a white suite comprising of a panelled bath, vanity wash hand basin with cupboard beneath and chrome mixer tap and low level WC with enclosed cistern. Tiled walls, walk-in storage cupboard, radiator, laminate flooring and double glazed window to the rear elevation.
Outside - Front
Having a low maintenance gravelled area.
Outside - Rear
Having a paved patio seating area overlooking the remainder of the well manicured lawned garden with a various beds having plants and shrubs. There is space for a garden shed and panel fencing encloses the garden.
Important information
This is a Freehold property.
Property Ref: EAXML15953_11933829
Similar Properties
Barn Close, Moss Pit, Stafford
3 Bedroom House | Asking Price £185,000
If you're looking for a spacious semi-detached home but want to modernise something to your own taste and add your own...
Inglemere Drive, Wildwood, Stafford
2 Bedroom House | Asking Price £185,000
This fantastic two double bedroom semi-detached home is sure to impress, and offers excellent potential for new owners t...
West Way, Highfields, Stafford
3 Bedroom House | Asking Price £185,000
Are you looking to take your first steps on the housing ladder? this three bedroom semi detached house could be the perf...
3 Bedroom House | Asking Price £190,000
*NO CHAIN* Is it time for a change? Are you looking to move to a very well regarded location with excellent schooling, a...
Corporation Street, Stafford, Staffordshire
2 Bedroom House | Asking Price £190,000
Spacious Rooms...Close To Town....Two Bedrooms… Need I go on?? This is a spacious terraced house which is ready for some...
St. Georges Parkway, Stafford, Staffordshire
2 Bedroom Apartment | Offers in region of £190,000
TRULY STUNNING is the only way to describe the quality of this luxury apartment! Sitting within this imposing grade II l...

Dourish & Day (Stafford)
14 Salter Street, Stafford, Staffordshire, ST16 2JU
How much is your home worth?
Use our short form to request a valuation of your property.
Request a Valuation
