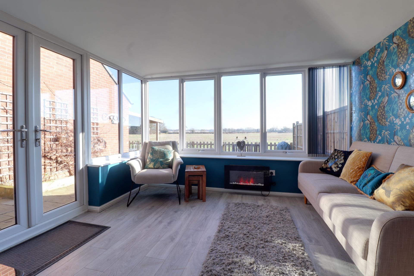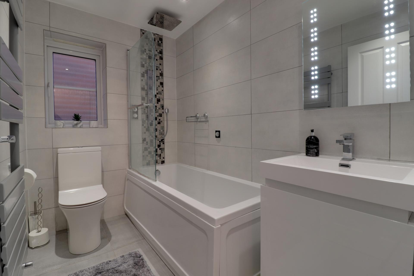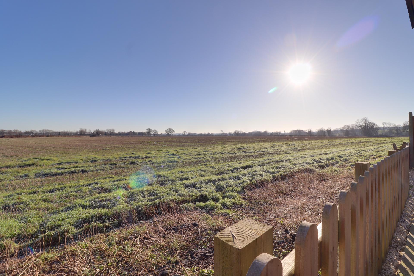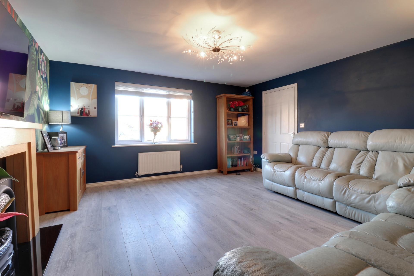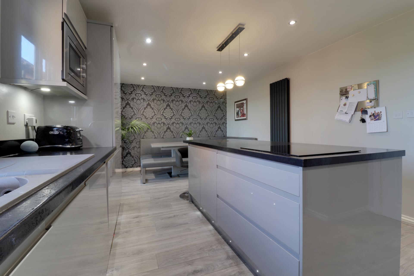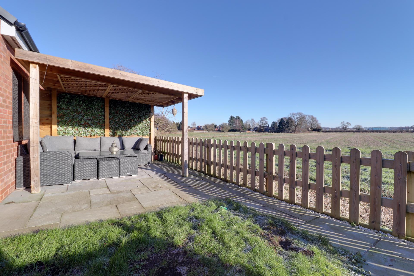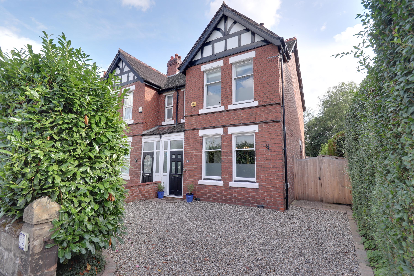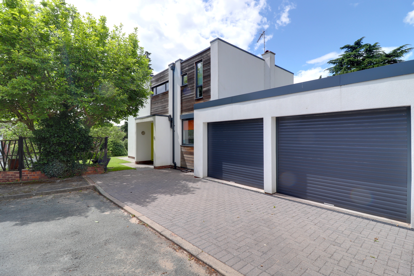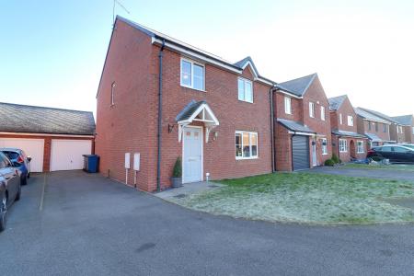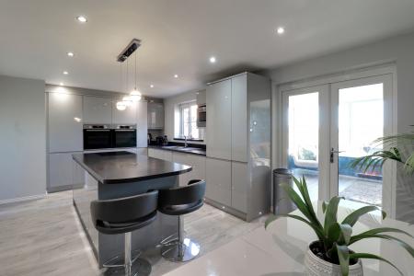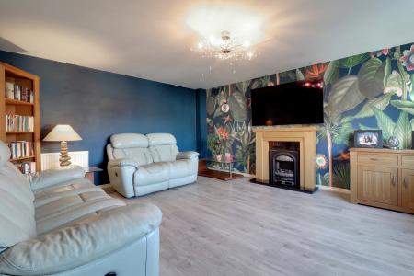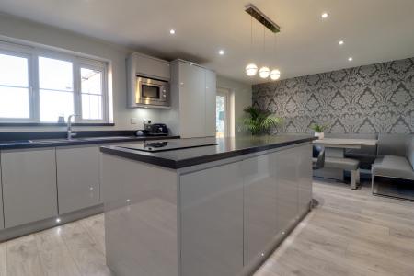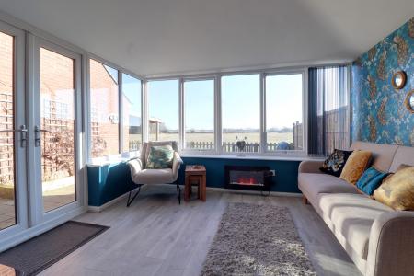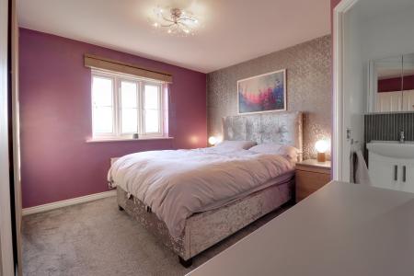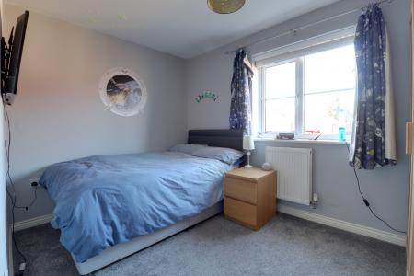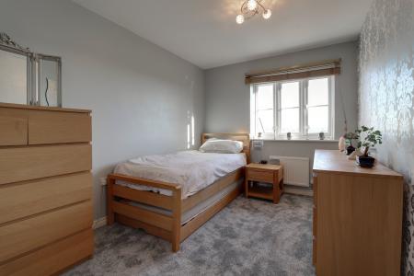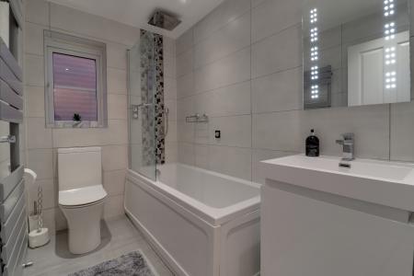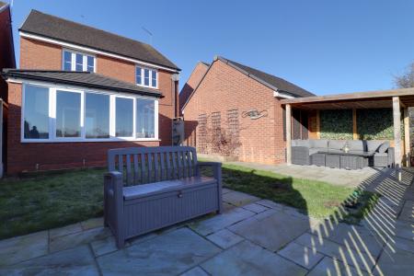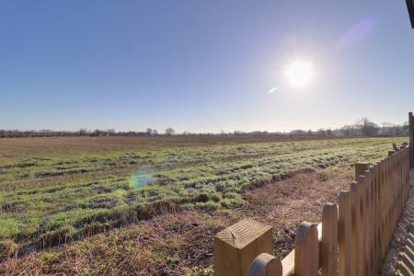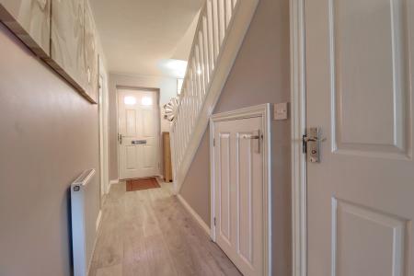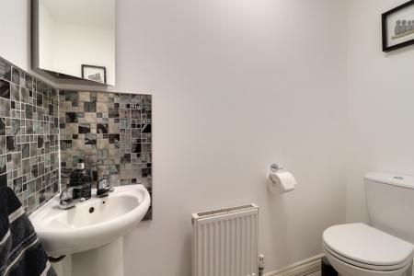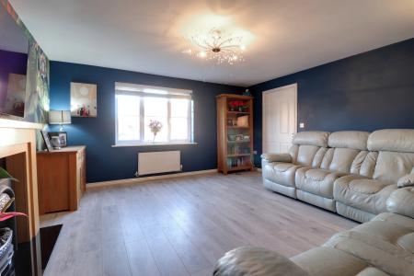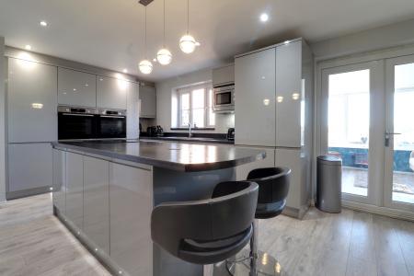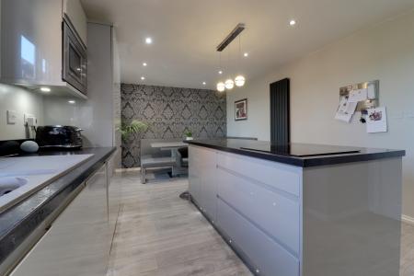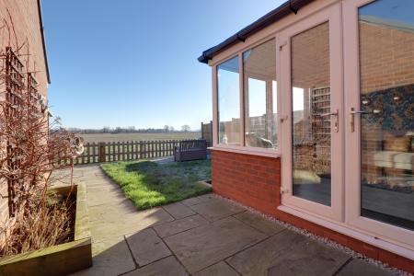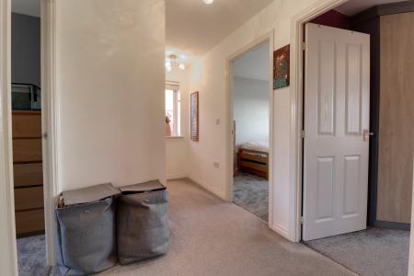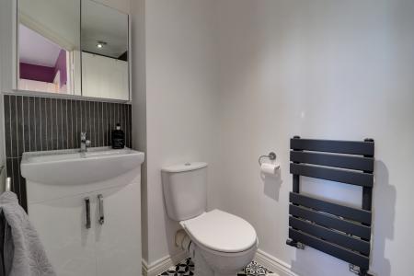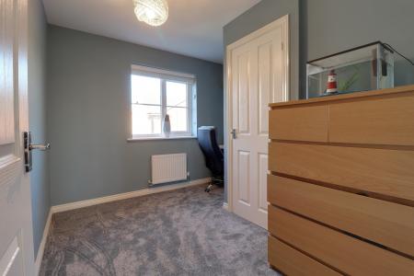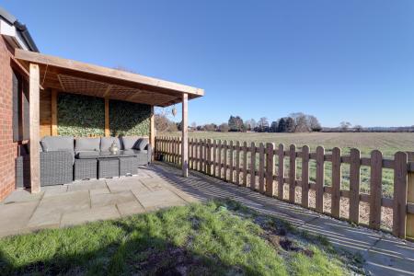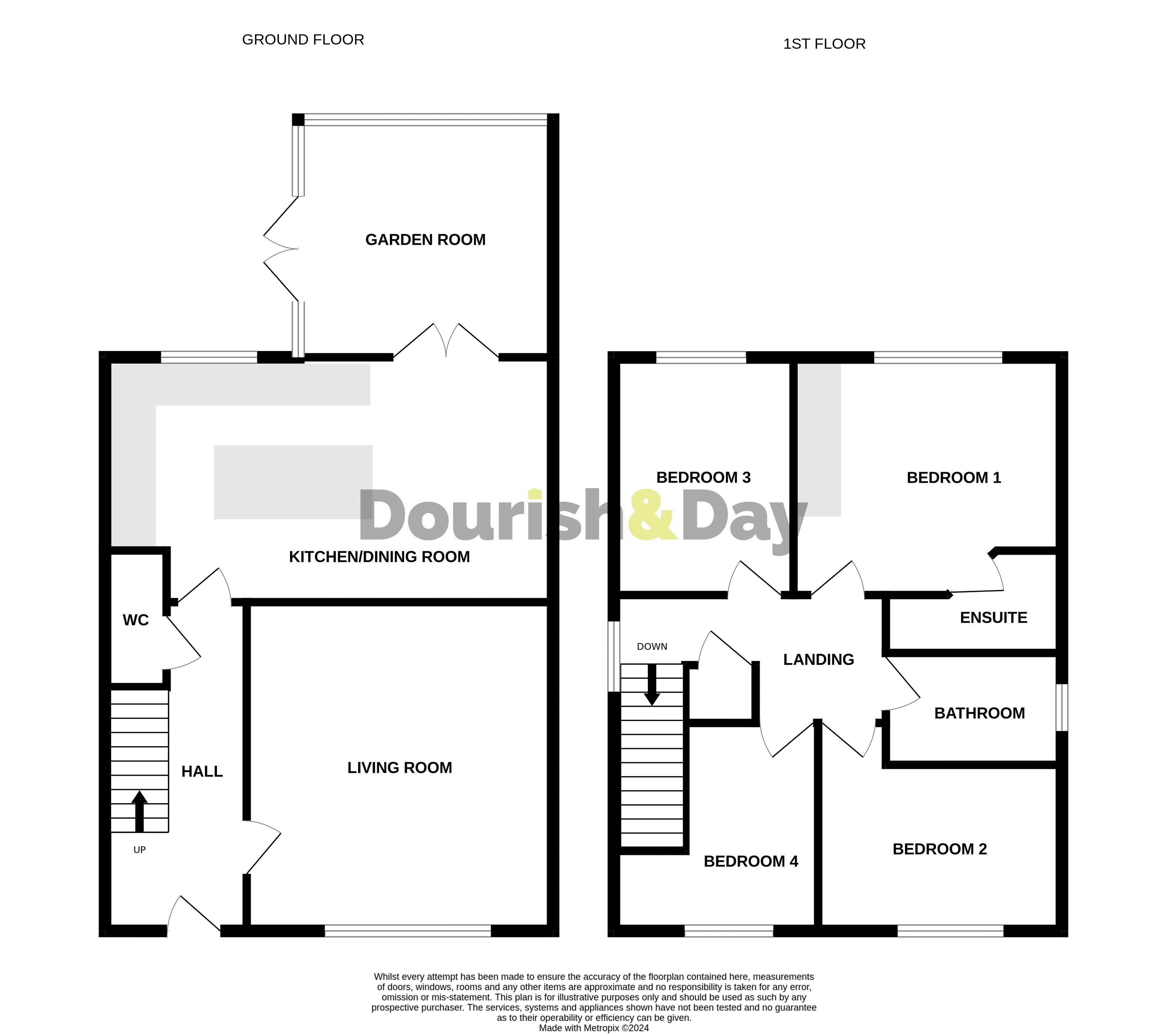- Stunning Four Bedroom Detached Family Home
- Contemporary Kitchen/Dining Room
- Garden Room & Living Room
- Family Bathroom, En-Suite Shower Room & Guest WC
- Stunning Rural Views & Private Garden
- Driveway & Garage
4 Bedroom House for sale in Stafford
Call us 9AM - 9PM -7 days a week, 365 days a year!
Looking for a contemporary haven? This detached house offers a fresh, barely-lived-in vibe that's hard to believe. Boasting a modern kitchen/dining space and bathrooms, it's an ideal move-in-ready choice for home hunters. Situated on the historic SALTWORKS site in Weston, the property has been well-preserved, with a landscaped rear garden offering stunning views of fields. The house features a rear-facing family kitchen/dining room leading to a beautiful garden room, a living room, guest WC, and entrance hallway. Upstairs, four bedrooms, an ensuite in the primary bedroom, and a spacious family bathroom await. Outside, a tarmac driveway leads to the single garage, and the rear garden provides a lovely patio with sweeping rural views and a pristine lawn. This property encapsulates modern living with a touch of history. Don't miss out—book a viewing today and experience the allure of this move-in-ready gem!
Storm Porch
Having a double glazed composite door leading to:
Entrance Hallway
Having wood effect flooring, radiator and stairs leading to the first floor with understairs cupboard
Guest WC
6' 4'' x 2' 7'' (1.93m x 0.78m)
Having a contemporary white suite which includes a pedestal wash hand basin and low level WC. Wood effect flooring and radiator.
Living Room
15' 5'' x 14' 5'' (4.70m x 4.39m)
A superb sized well appointed reception room having wood effect flooring, two radiators and double glazed window to the front elevation.
Kitchen / Dining Room
11' 6'' x 21' 0'' max (3.51m x 6.40m max)
This beautifully appointed kitchen/ dining room features contemporary matching units extending to base and eye level with breakfast bar island and complimentary fitted work surfaces with an inset sink drainer unit with mixer tap. There is an array of integrated appliances including two ovens, microwave oven, induction hob, larder style fridge, larder style freezer, dishwasher and washer/dryer. Recessed downlights, wood effect flooring, vertical tall radiator, double glazed window to the rear elevation and double glazed double doors leading to:
Garden Room
11' 1'' x 11' 11'' (3.38m x 3.64m)
A stunning garden room having recessed downlights, flame effect electric fire, wood effect flooring, multiple double glazed windows and double glazed double doors giving views and access to the rear garden.
First Floor Landing
Having an airing cupboard, access to loft space, radiator and double glazed window to the side elevation.
Bedroom One
11' 2'' max x 12' 4'' inc robes (3.40m max x 3.77m inc robes)
A generous sized main bedroom featuring fitted wardrobes, radiator and double glazed window to the rear elevation which enjoy views over the neighbouring fields.
En-suite (Bedroom One)
4' 7'' x 8' 1'' max (1.39m x 2.46m max)
Having a contemporary white suite which includes a tiled shower cubicle with a mains mixer shower, vanity style wash hand basin with mixer tap and low level WC. Heated towel radiator, part tiled walls and mosaic effect tiled floor.
Bedroom Two
7' 10'' x 11' 3'' (2.38m x 3.42m)
A second double bedroom having a radiator and double glazed window to the front elevation.
Bedroom Three
11' 1'' x 8' 5'' (3.39m x 2.57m)
Yet again, a further double bedroom having a radiator and double glazed window to the rear elevation.
Bedroom Four
9' 9'' x 9' 7'' (2.98m x 2.93m) - all max measurements
Having a built0in wardrobe, radiator and double glazed window to the front elevation.
Bathroom
5' 3'' x 8' 0'' (1.60m x 2.44m)
Having a contemporary white suite which includes a panelled bath with mains shower over having a glazed screen and rainfall style showerhead, vanity style wash hand basin with mixer tap with illuminated LED mirror over and low level WC. Heated towel radiator, tiled walls, tiled floor, recessed downlights and double glazed window to the side elevation.
Outside - Front
The property is approached over a driveway which provides off-road parking and leads to the garage. The remainder of the garden is mainly laid to lawn.
Garage
A single garage having an up and over door to the front.
Outside - Rear
A beautifully designed rear garden which includes a lawn and paved seating areas being partially covered with a timber pergola. The entire garden enjoys superb views over the adjoining farmland.
Important information
This is a Freehold property.
Property Ref: EAXML15953_10552652
Similar Properties
Pasture Lane, Marston Grange, Stafford
4 Bedroom House | Asking Price £395,000
Your property search is over! this fantastic four bedroom detached family home with a twist? is sure to tick all the box...
Stone Road, Stafford, Staffordshire
4 Bedroom House | Offers in region of £390,000
STRIKING AND CHARMING!.. Here we have a generously sized double fronted family home positioned on a superb enviable plot...
Newport Road, Stafford, Staffordshire
4 Bedroom House | Asking Price £390,000
If your WISH LIST has the following; spacious, four bedrooms, original features throughout, private rear garden, walking...
The Crescent, Walton-on-the-Hill, Stafford
4 Bedroom House | Offers Over £400,000
Are you looking for somewhere you can move in and just unpack without having to deal with that dreaded decorating and me...
Northburgh Avenue, Stafford, Staffordshire
4 Bedroom House | Asking Price £400,000
Discover your way to this captivating property by following the NORTH STAR this year! Nestled in an enviable location, t...
High Chase Rise, Little Haywood, Stafford
4 Bedroom House | Offers Over £400,000
THE WOW FACTOR!!.. Prepare to be amazed by this exceptional styish detached family home. Excellently presented throughou...

Dourish & Day (Stafford)
14 Salter Street, Stafford, Staffordshire, ST16 2JU
How much is your home worth?
Use our short form to request a valuation of your property.
Request a Valuation




