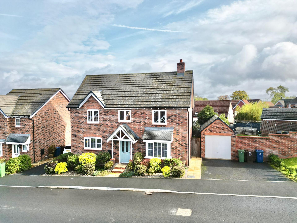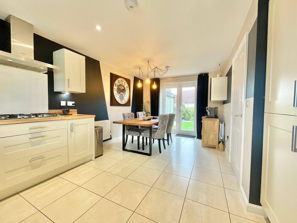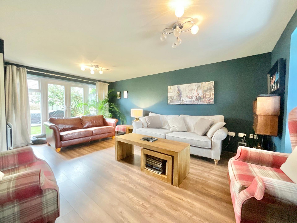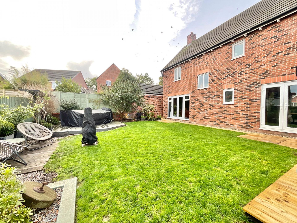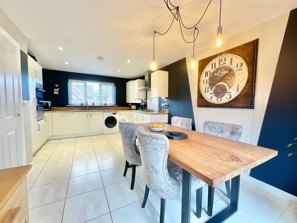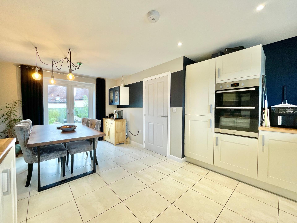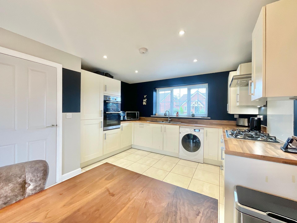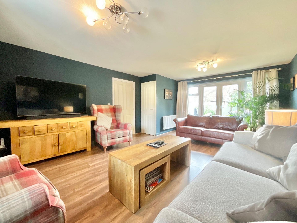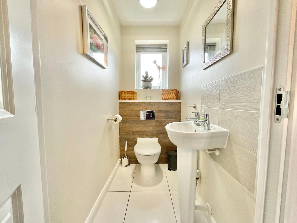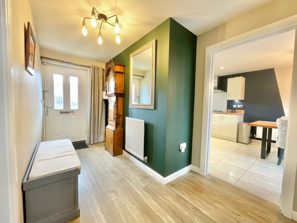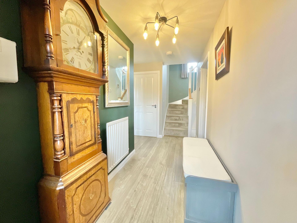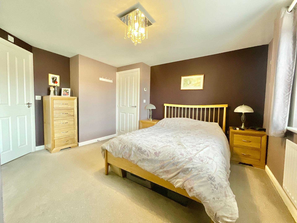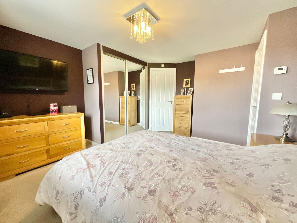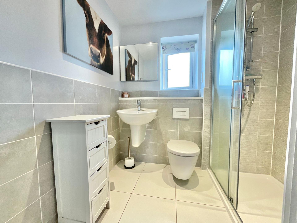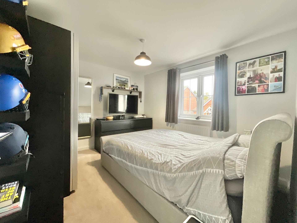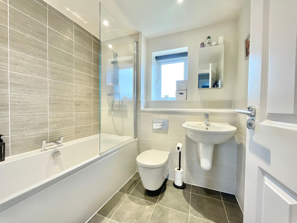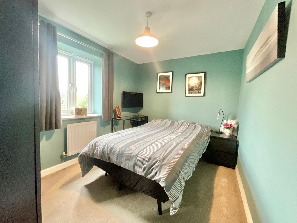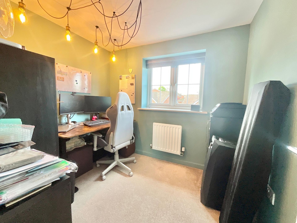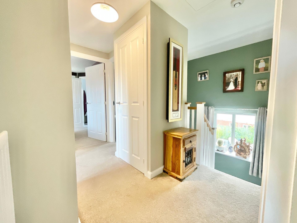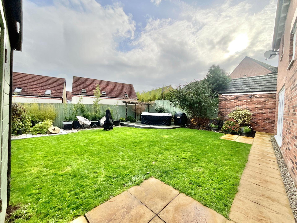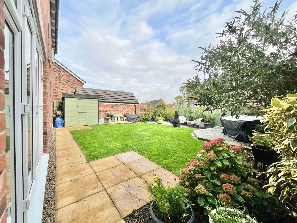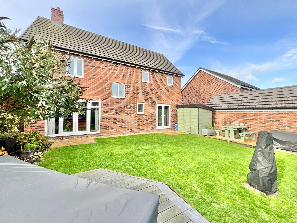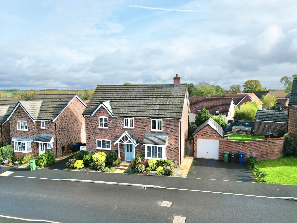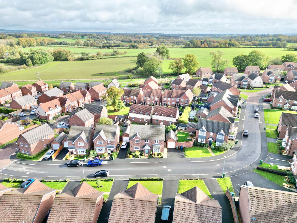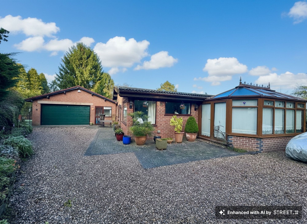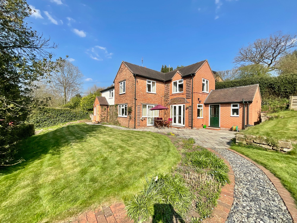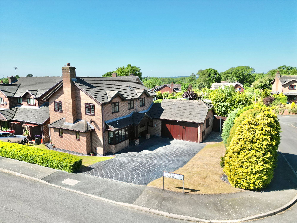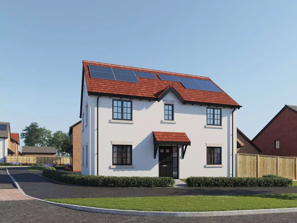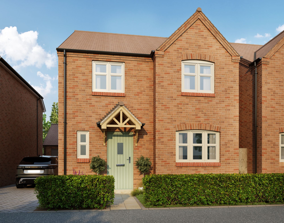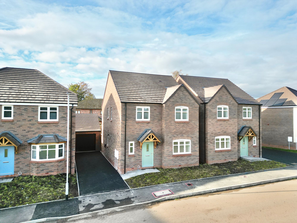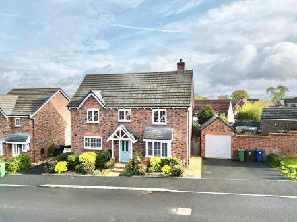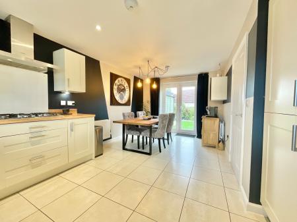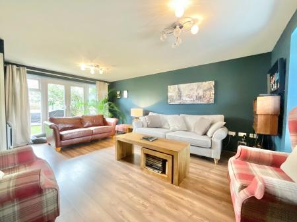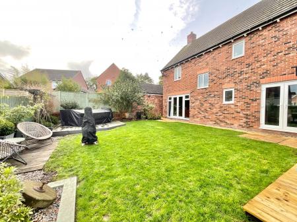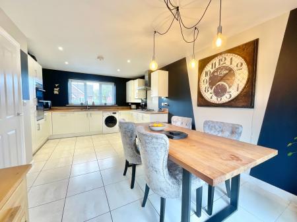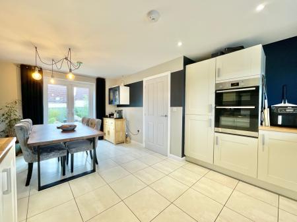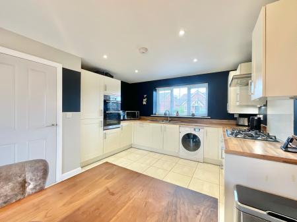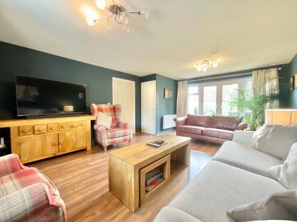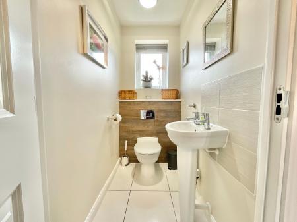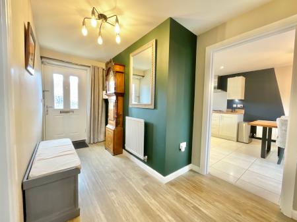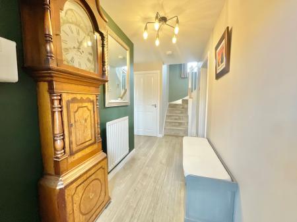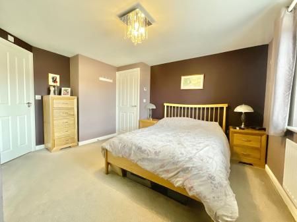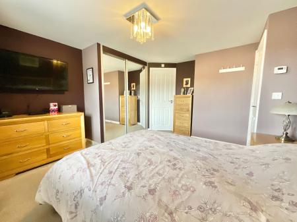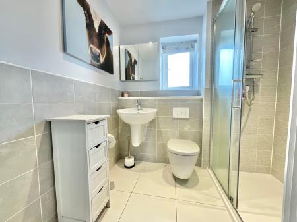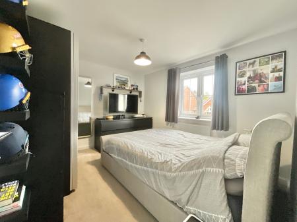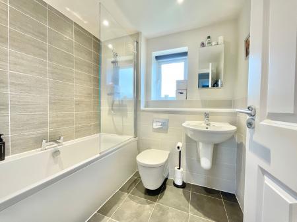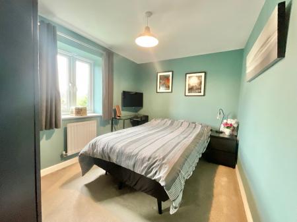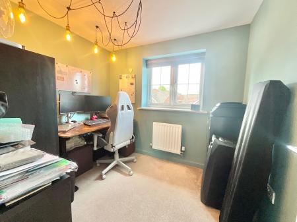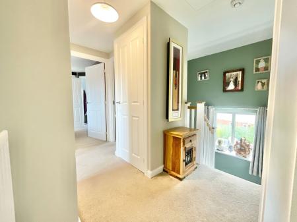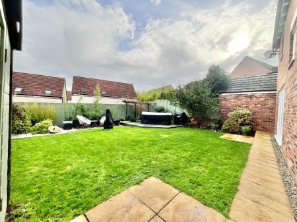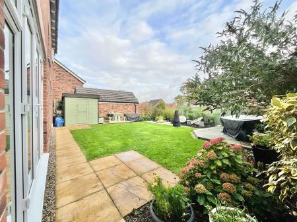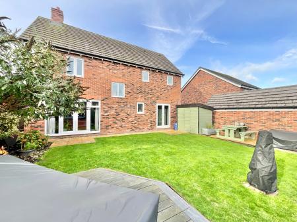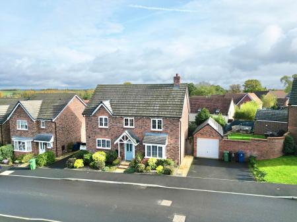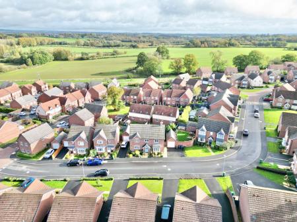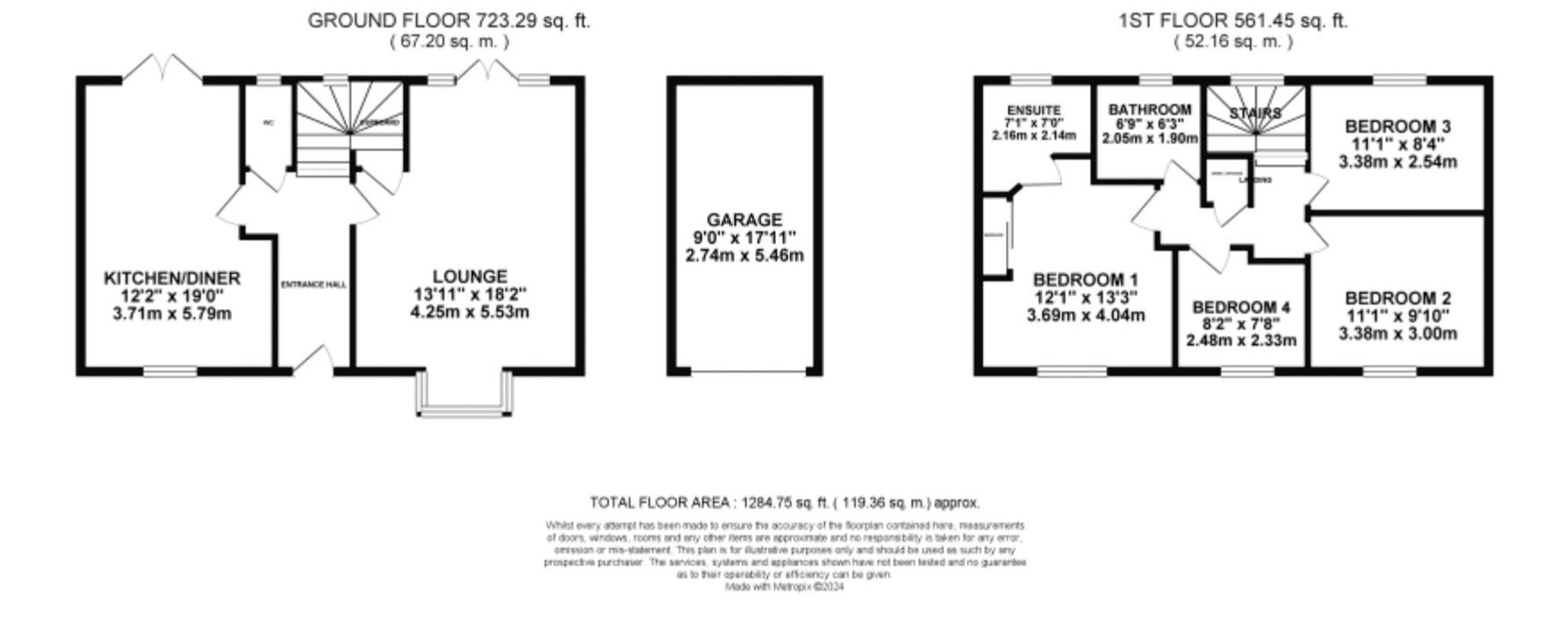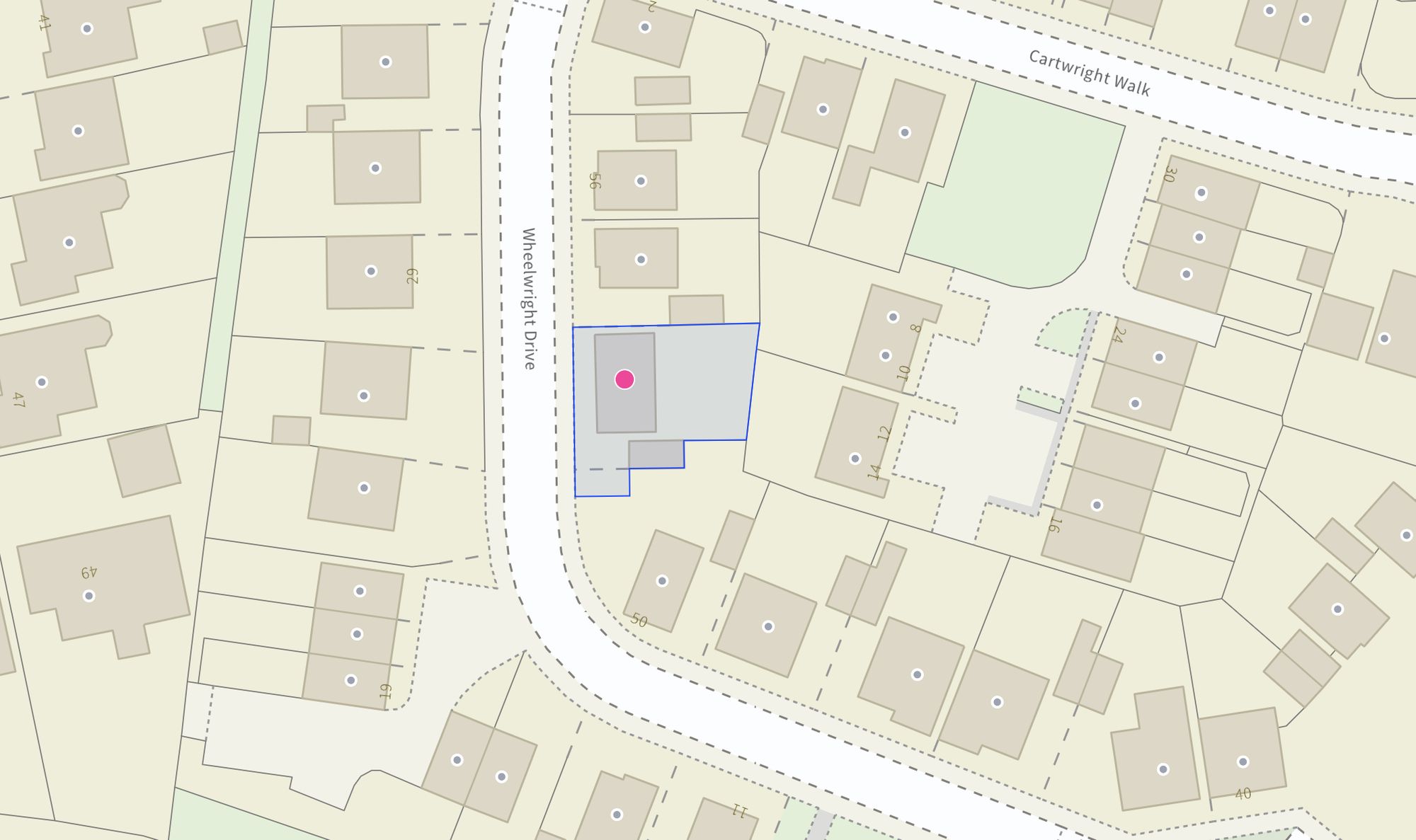- An immaculately presented four bedroom home sitting within the lovely Sancerre Grange estate on a nice wide plot.
- The upstairs has some fitted wardrobes in the bedrooms and a generous airing cupboard along with a beautiful bathroom and en-suite.
- Downstairs is a large lounge with French doors, guest W.C, spacious hallway and large kitchen/diner with another set of French doors to the garden.
- A beautifully landscaped garden provides different areas for enjoyment for different parts of the day but one you can instantly enjoy.
- The driveway has parking side by side so easy access for both cars on and off together with a single garage and side access to the garden.
4 Bedroom Detached House for sale in Stafford
We know you'll be keen to get the wheels in motion to buying this stunning home once you've viewed it because it ticks all the essential boxes and more. Immaculately maintained by the current vendors, this home offers the perfect space for a growing family or for couples looking to downsize from a very large home, with spacious rooms for large furniture.
The entrance hallway greets you with the first impression, a generous space to hang your coats up and remove muddy shoes and directly in front of you you'll find the guest W.C. From this central point of the house, you have two doors either side, the one on the left takes you through to the kitchen/diner which is an impressive space that provides the perfect flow from cooking, entertaining and enjoying the private rear garden. The kitchen is fitted with matching wall and base units and integrated appliances which include dishwasher, double ovens, hob, fridge and freezer and over to the right there's a large space for a dining table fit for banquet together with French doors offering you out to the beautiful, maintained garden. On the opposite side of the hallway, you enter the lounge which is once again a magnificent sized room still offering a very cosy feel with French doors leading out to the rear garden and patio.
Up the winding staircase leading to the landing, you'll find an airing cupboard on your right and next door the family bathroom which is beautifully appointed with bath, shower over, sink and W.C. The main bedroom is of a generous size with some fitted wardrobes and a door leading into the en-suite which comprises shower enclosure, sink, W.C and heated towel rail making this a peaceful haven to relax and unwind after a long day. There are two further double bedrooms and a good sized single too which completes the first floor, so we'll take you outside to discover what else this wonderful home has to offer.
The large double fronted facade offers a delightfully grand feel to the property and on the right-hand side is a double width driveway meaning both cars can pull on and off the driveway freely which we think is a real treat as many have tandem driveways. There's a single garage and side access gate with a path down to the rear garden which has been thoughtfully landscaped providing different spaces for you to enjoy which include, a patio area, separate decking area and planted border on the right. Not only is the garden a delight to use but you will also enjoy a private rear aspect which again is not common on new build estates.
We highly recommend you book a viewing to come and see for yourself as this is the only way you will truly appreciate what it has to offer, so call the Eccleshall office today on 01785 851886 to arrange a viewing.
Energy Efficiency Current: 84.0
Energy Efficiency Potential: 94.0
Important Information
- This is a Freehold property.
- This Council Tax band for this property is: E
Property Ref: 9b6ddf59-f18c-468b-b1ae-38bef0149509
Similar Properties
Park Wood Drive, Baldwins Gate, ST5
2 Bedroom Bungalow | £425,000
Ladies and gentlemen, prepare to be whisked away to a bungalow that's so unique that it might just have a touch of magi...
3 Bedroom Detached House | £425,000
"High up in Fairoak with stunning views, Dawsley is a charming 3-bed home with spacious living areas, large garden, gara...
Wordsworth Drive, Market Drayton, TF9
4 Bedroom Detached House | £425,000
Charming 4-bed, 2-bath home with spacious reception rooms, south facing garden, double garage and beautiful countryside...
4 Bedroom Detached House | £427,500
This stunning 4 bed, 2 bath detached home is finely crafted for those who want to live life on target, blending luxury,...
The Stratford, Castle Meadows, ST21
4 Bedroom Detached House | Price from £430,000
Castle Meadows offers 37 new homes in the heart of Eccleshall. The four-bedroom Stratford home provides modern living wi...
Castle Meadows, Castle Street, ST21
4 Bedroom Detached House | Price from £430,000
Castle Meadows offers 37 new homes in the heart of Eccleshall. The four-bedroom Stratford home provides modern living wi...

James Du Pavey Estate Agents (Eccleshall)
Eccleshall, Staffordshire, ST21 6BH
How much is your home worth?
Use our short form to request a valuation of your property.
Request a Valuation
