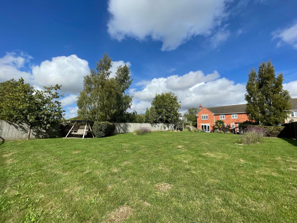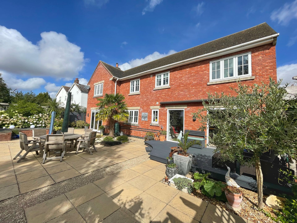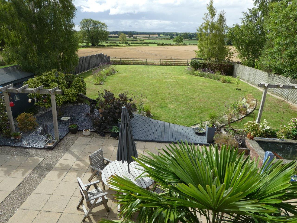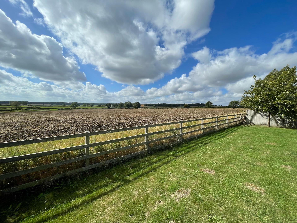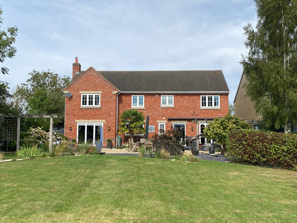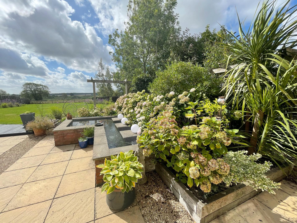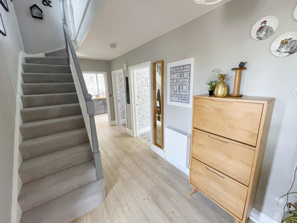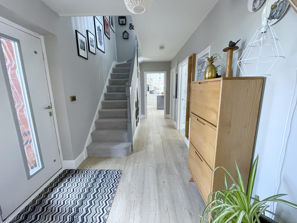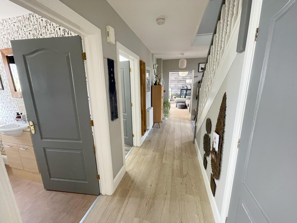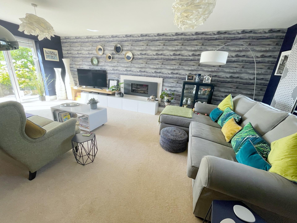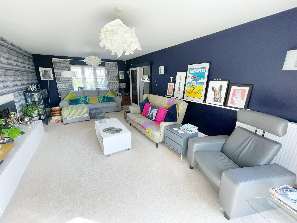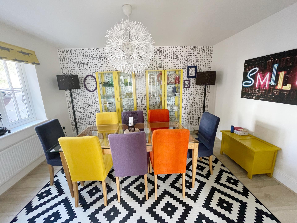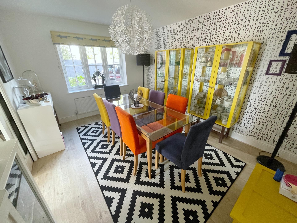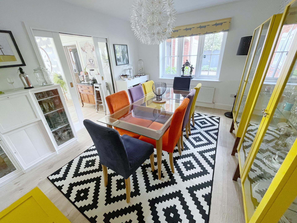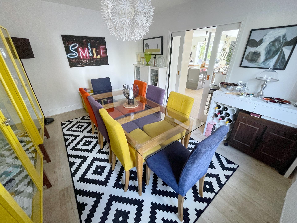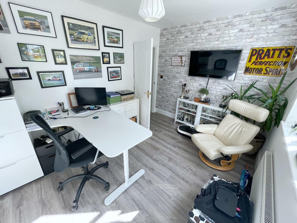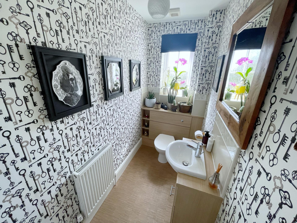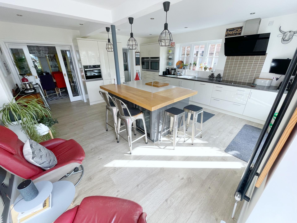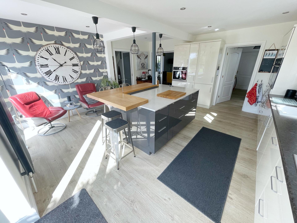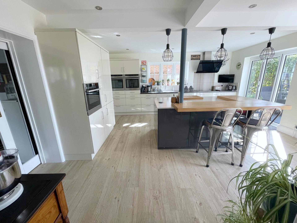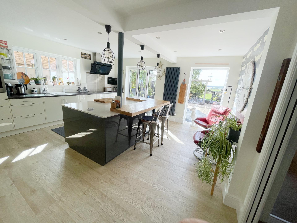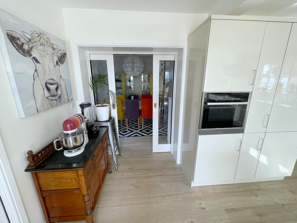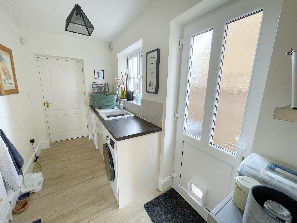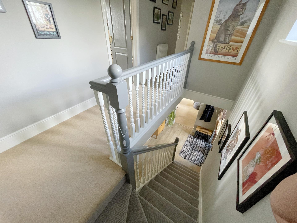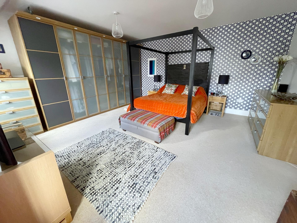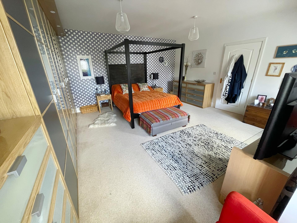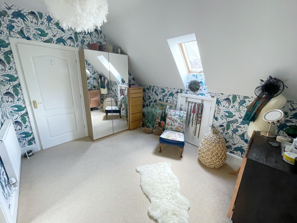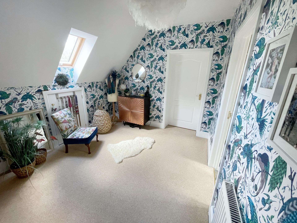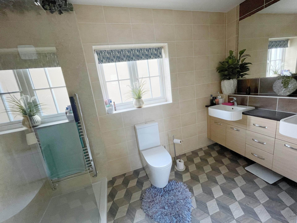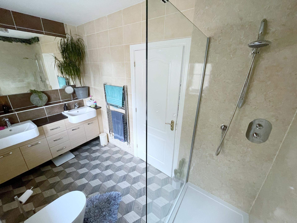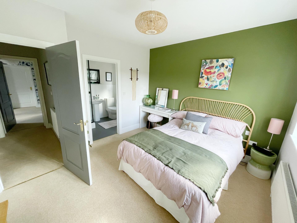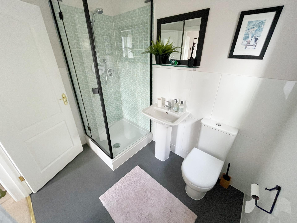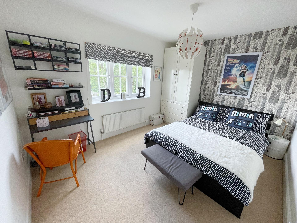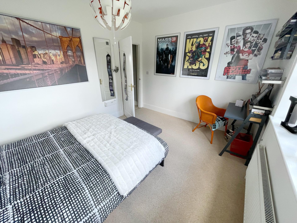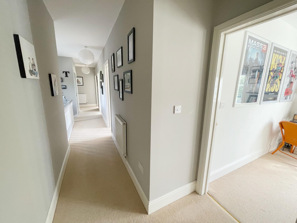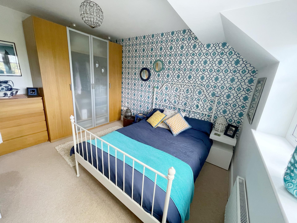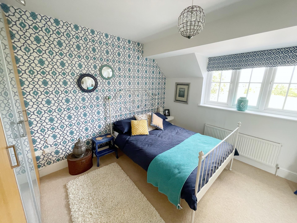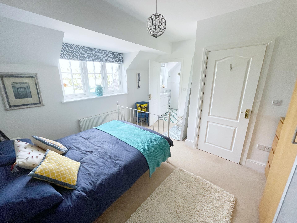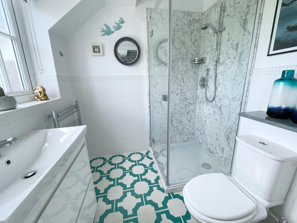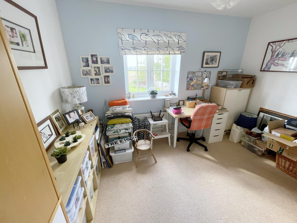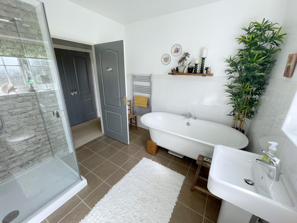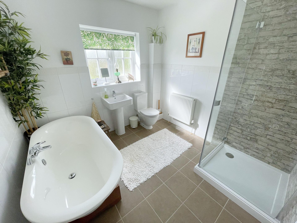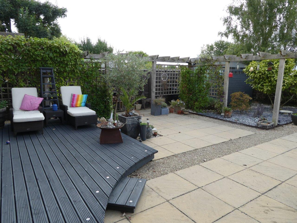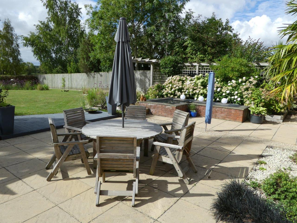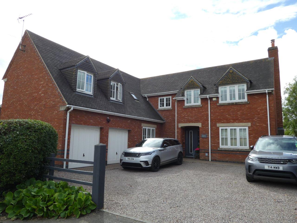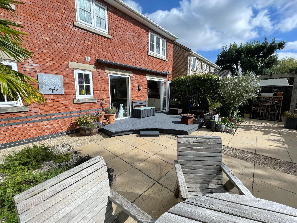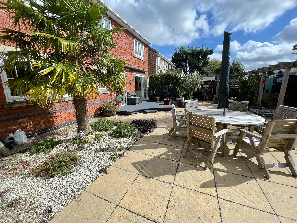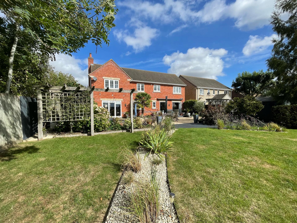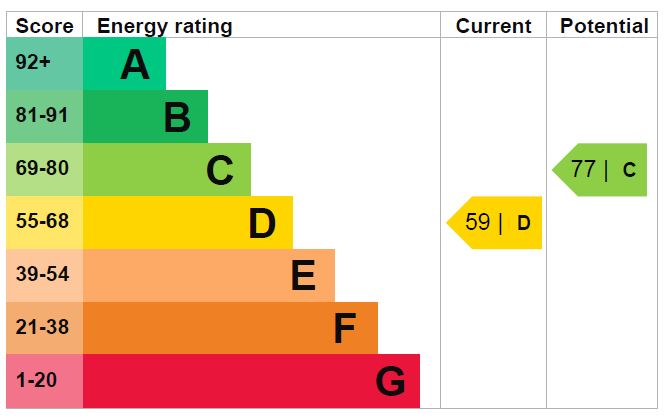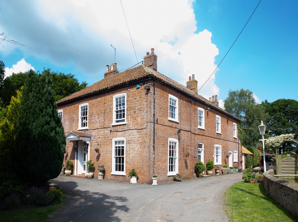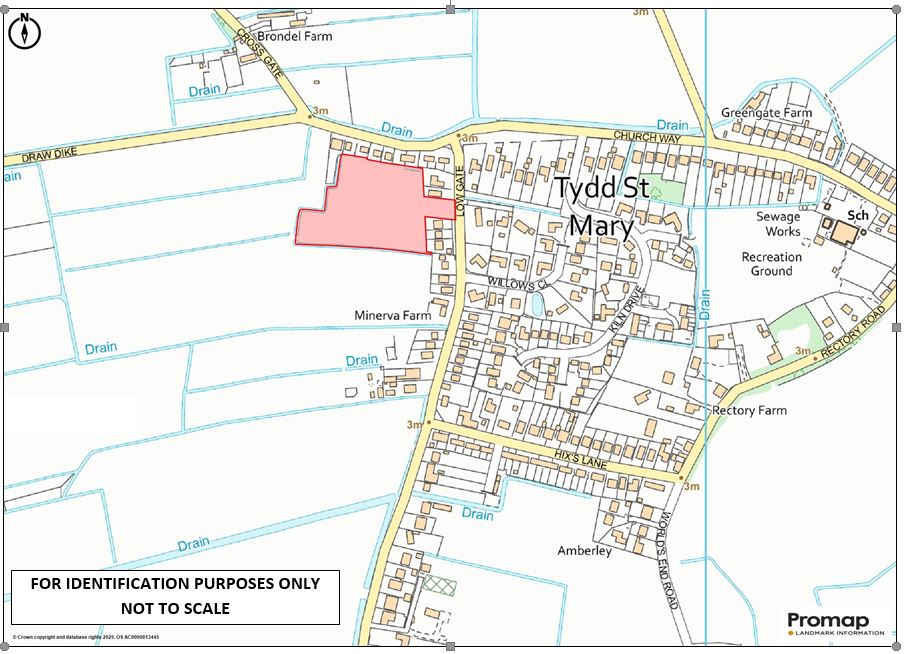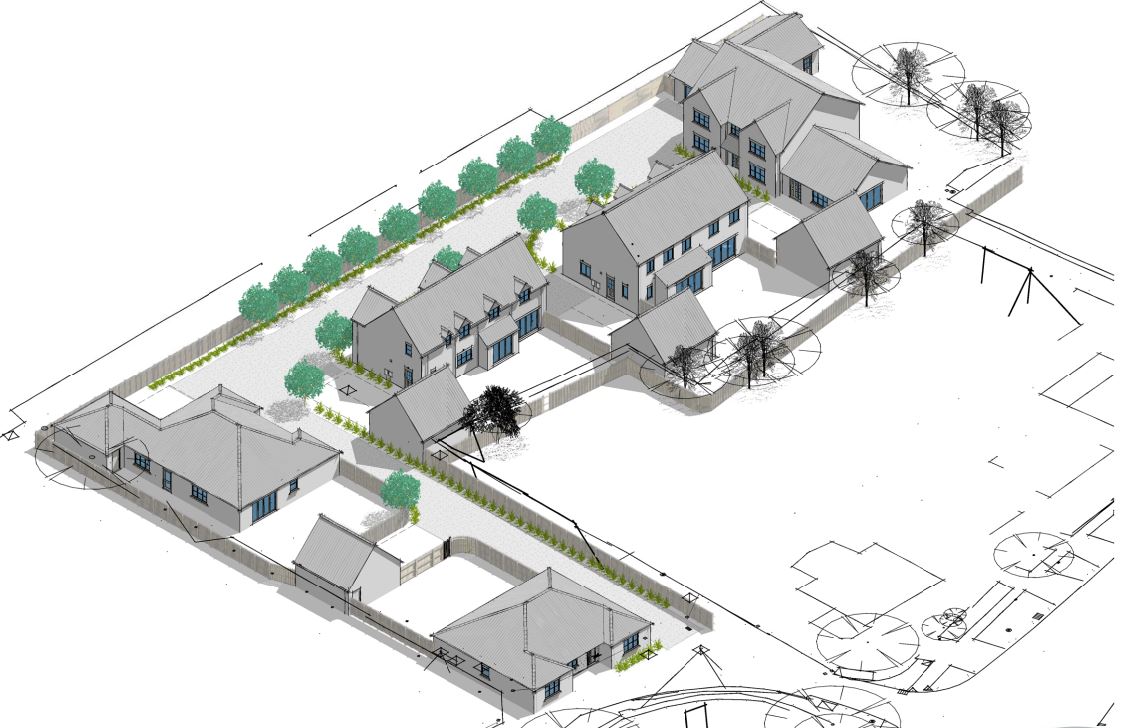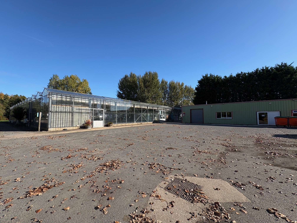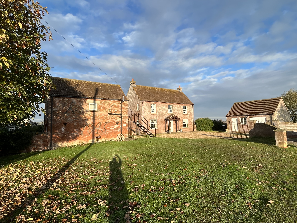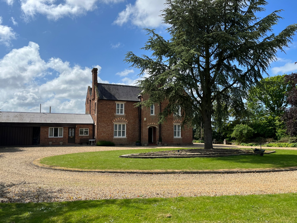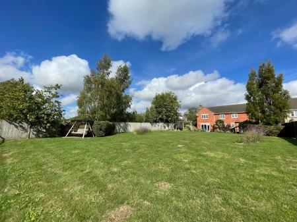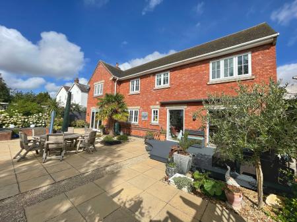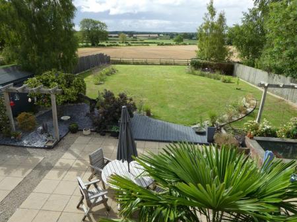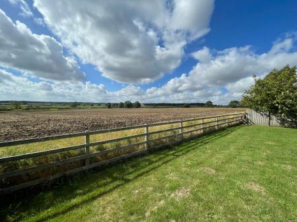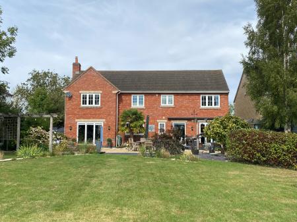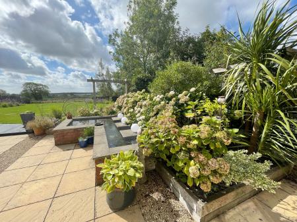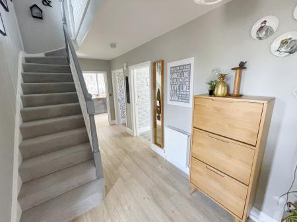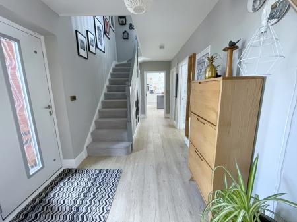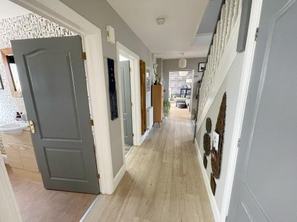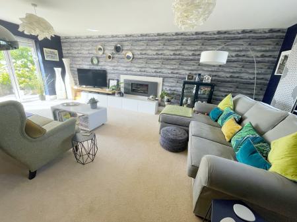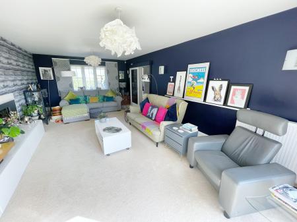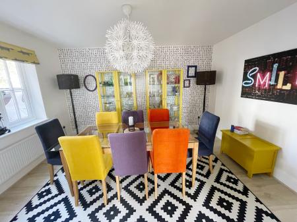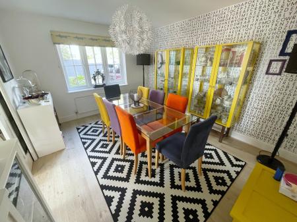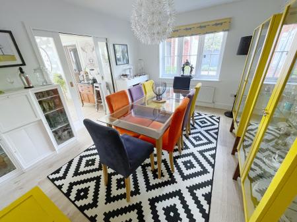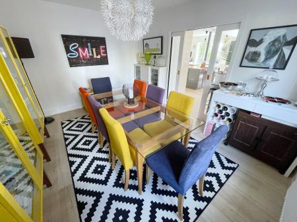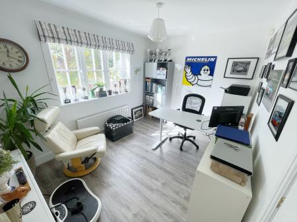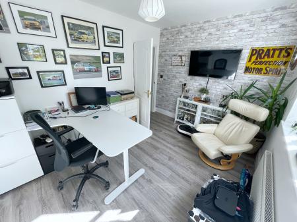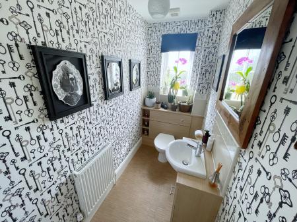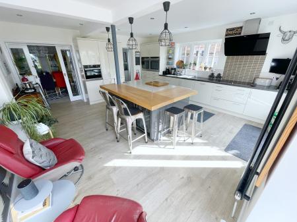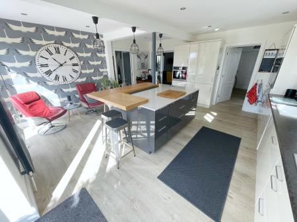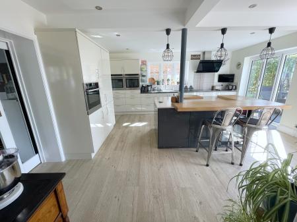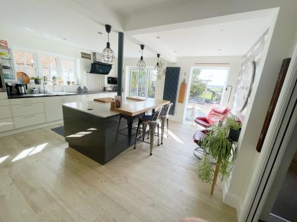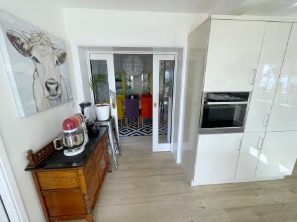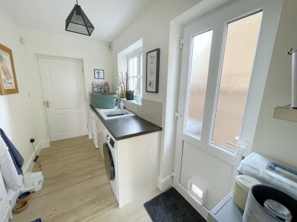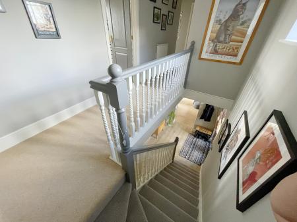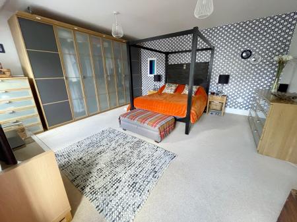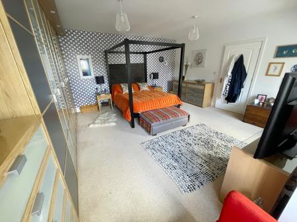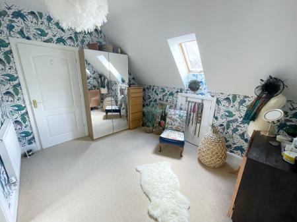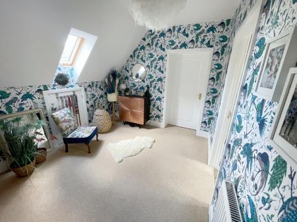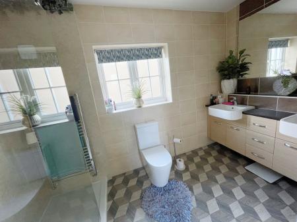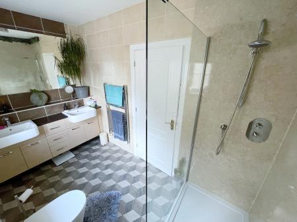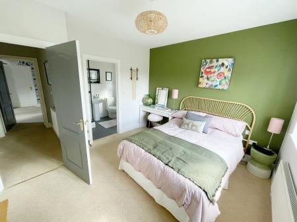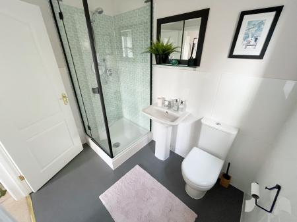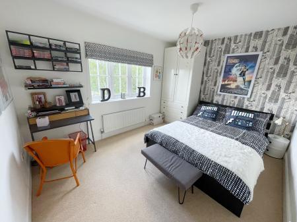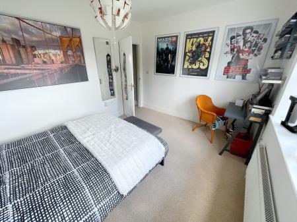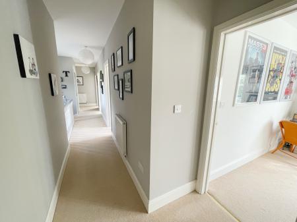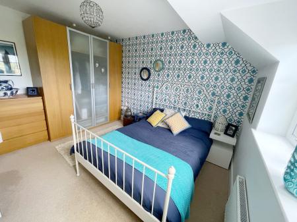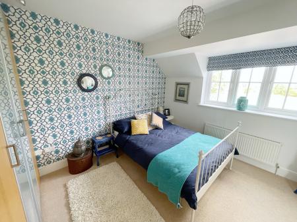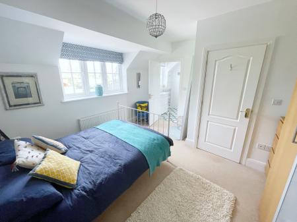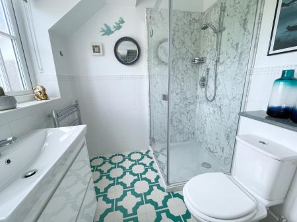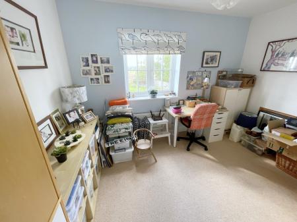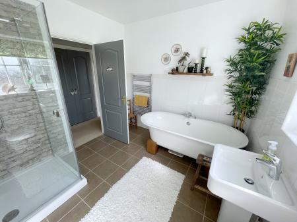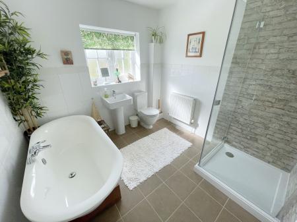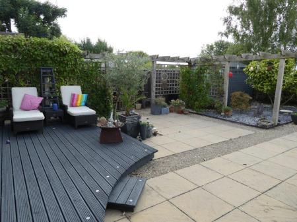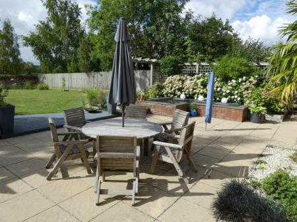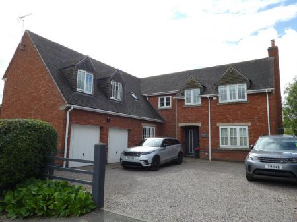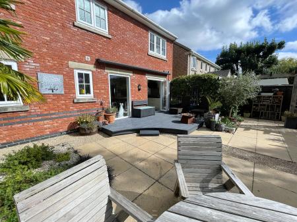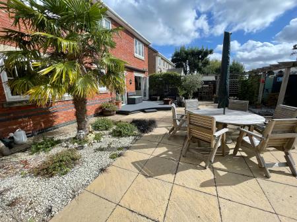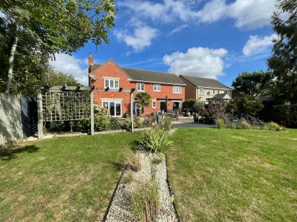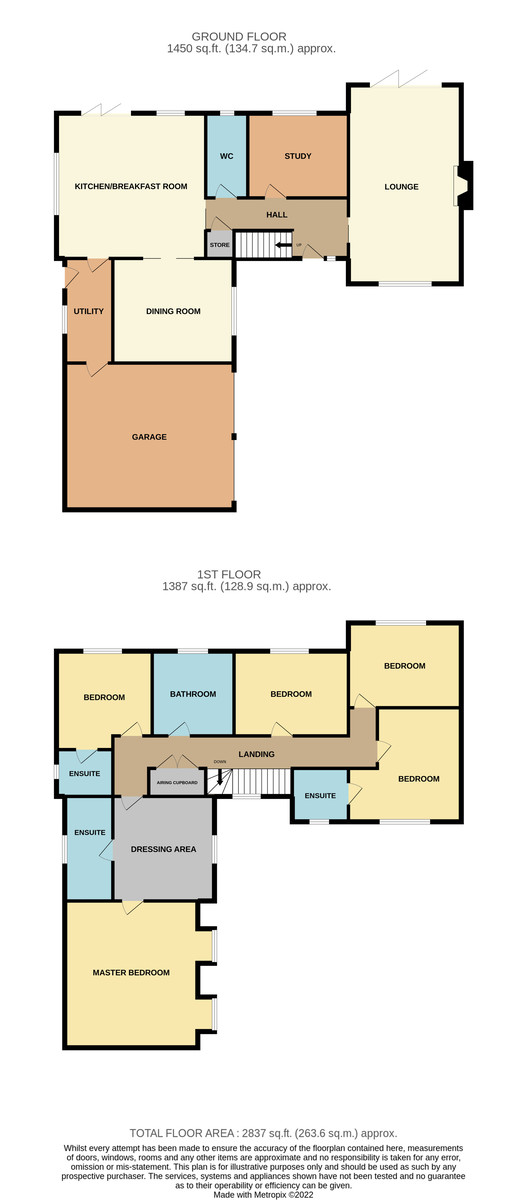- Rural Location
- 5 Bedrooms
- 3 En-Suites
- Double Garage
- Viewing Recommended
5 Bedroom Detached House for sale in Stainfield
This spacious family home with 5 bedrooms with 3 en-suites and a family bathroom is situated in the popular village of Stainfield with equestrian facilities within walking distance and has been featured in the 25 Beautiful Homes magazine. It has stunning views over open countryside and has a large south facing garden which was professionally landscaped by a Chelsea award winning garden designer shortly after the property was built. It has ample parking for 4 to 6 cars and a double garage.
ENTRANCE HALL 7' 2" x 16' 4" (2.20m x 5.00m) Entry to the property is through a modern grey composite door with glazing to the side and middle into a light and airy hallway with spacious under stairs storage large enough for shoes and coats.
LOUNGE 22' 11" x 12' 9" (7.00m x 3.90m) A fully glazed sliding door leads into the large lounge with bifold doors leading out onto the patio and benefitting from the lovely views. There is a modern inset gas fire with a stone surround and a north facing window to the front of the property.
OFFICE 8' 10" x 11' 9" (2.70m x 3.60m) The well sized office has a south facing window and wood effect flooring.
CLOAKROOM 8' 10" x 3' 7" (2.70m x 1.10m) The downstairs toilet has a built in cistern, a hand basin with built under cupboard and a south facing window.
KITCHEN 16' 8" x 16' 4" (5.10m x 5.00m)
A sliding pocket door leads into the large and airy kitchen which has a large kitchen island with grey drawer units one side and cupboard units the other and a marble effect worktop with a solid wood overhanging breakfast bar. The wall units are cream and have a range of premium built in appliances, two built in Neff single self cleaning ovens, a Neff multi-function microwave, a Neff induction hob with extractor fan over, a Bosch integrated dishwasher and an integrated larder fridge and separate two drawer freezer. A set of bifold doors give access to the garden and together with a portrait style window makes the most of the outstanding views.
DINING ROOM 10' 9" x 13' 1" (3.30m x 4.00m) The dining room is separated from the kitchen by a pair of fully glazed sliding pocket doors and has ample room for an eight seater table and chairs. The wood effect flooring runs throughout the kitchen, utility room, dining room and hall. The carpeted stairs lead off the hall up to a long landing with an airing cupboard with double doors and shelving. All bedrooms and bathrooms open onto the hall.
UTILITY ROOM 11' 1" x 5' 2" (3.40m x 1.60m) The utility room has a large ceramic sink with cupboards under, a door through into the garage and a half glazed door leading out to the side of the property. There is a water softener installed in the cupboard under the sink which serves the whole property.
MASTER BEDROOM 16' 4" x 17' 4" (5.00m x 5.30m) The large master bedroom is carpeted and has two dormer windows looking over the front of the property.
DRESSING ROOM 9' 6" x 11' 1" (2.90m x 3.40m) The spacious dressing area leads off the bedroom.
EN-SUITE 10' 9" x 5' 10" (3.30m x 1.80m) A bathroom leads off the dressing area and contains a large walk-in shower which was refitted early 2022 with premium wet room panels, a WC and his and hers basins with a range of cupboard and drawers under. It also benefits from two heated towel rails.
BEDROOM 10' 5" maximum x 11' 5" (3.20m maximum x 3.50m) The bedroom is carpeted with a south facing window benefitting from the far reaching views.
EN-SUITE 5' 6" x 7' 6" (1.70m x 2.30m) The en-suite has a modern black framed shower cubicle, refitted in 2021, a pedestal basin, white heated towel rail and WC.
FAMILY BATHROOM 8' 10" x 8' 10" (2.70m x 2.70m) The family bathroom has a modern freestanding bath with a pedestal basin, chrome heated towel rail and WC. The shower cubicle was refitted in 2020 with brick effect premium wet room boards.
BEDROOM 8' 10" x 11' 9" (2.70m x 3.60m) Carpeted and benefitting from a south facing window with views over the rear garden.
BEDROOM 9' 11" x 13' 0" (3.04m x 3.97m) Carpeted and benefitting from a large south facing window with far reaching views.
BEDROOM 9' 2" x 12' 5" (2.80m x 3.80m) maximum Carpeted with a north facing dormer window overlooking the front of the property.
EN-SUITE 6' 2" x 5' 6" (1.90m x 1.70m) The en suite was refitted in 2021 with a ceramic basin with a cupboard underneath and a new shower cubicle with premium marble effect wet room panels. It has a heated towel rail and WC.
GARAGE 19' 4" x 16' 4" (5.90m x 5.00m) The garage contains the oil-fired boiler and has access from the utility room. There is ample room for 2 cars and it has 2 single up and over doors and a concrete floor.
FRONT GARDEN To the north of the property is a generously sized gated driveway with granite chippings and borders/hedges surrounding. The area provides ample parking for at least four cars. There is gated access to the rear garden along the east and west sides of the property
REAR GARDEN The rear garden has many attractive features including a tastefully created decking area, with access direct from the bi-fold kitchen doors, and a pond with sympathetically constructed wooden pergolas and garden features.
The centrally located patio provides a wonderful seating area and space to enjoy the fantastic views over the interrupted open countryside towards Nab Wood, Fox Wood and Bourne Wood, all visible in the distance.
The rear garden also has mature shrubs and boarders and is fringed by close boarded fencing along both sides with wooden post and four rail fencing marking the south boundary.
SERVICES The property has mains water, foul drainage and electric. The heating system is oil fired and the oil tank is neatly tucked away to one side of the front driveway. The gas fire is fuelled by freestanding gas cylinders.
LOCATION From Bourne proceed north along the A15. Proceed through Morton and take the next left turn towards Stainfield. Turn left at the T-junction and then immediately right onto Elsthorpe Road. The property is located after about 250m on the left-hand (south) side. The property is highlighted by a Longstaff for sale board.
Property Ref: 58325_101505014053
Similar Properties
7 Bedroom Manor House | Offers in region of £650,000
Property located in The Manor, East Torrington
Residential Development Site, Tydd St Mary
Residential Development | £650,000
Land with the benefit of Planning Consent for 28 Residential Dwellings, extending to approximately 3.97 Acres (1.60 Hect...
Residential Building Site, Spalding Road, Pinchbeck, PE11 3UE
Land | Guide Price £595,000
** Site with Full Planning Consent for 5 Dwellings - Located Mid-Way between Pinchbeck and Spalding - Site Approximately...
Papworth Nursery, Washdyke Lane, Donington
Land | Guide Price £700,000
• WELL MAINTAINED HORTICULTURAL FACILITY• MODERN, WELL FITTED OFFICES 1,839 sq.ft. (171m²)• WELL MAINTAINED GLASS 19,368...
Browns Drove, Swineshead Bridge
6 Bedroom Detached House | Guide Price £720,000
Unique opportunity to buy a modern detached house plus detached bungalow (both subject to Agricultural Habitation Clause...
5 Bedroom Detached House | Guide Price £750,000
Substantial Victorian country property set in mature established grounds totalling approximately 2.87 acres (STS) includ...

Longstaff (Spalding)
5 New Road, Spalding, Lincolnshire, PE11 1BS
How much is your home worth?
Use our short form to request a valuation of your property.
Request a Valuation
