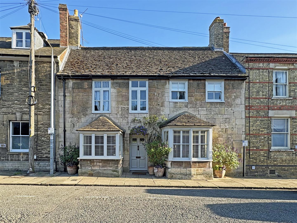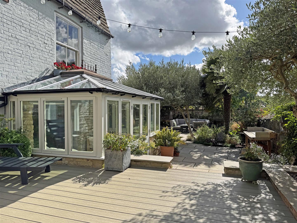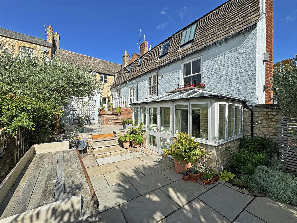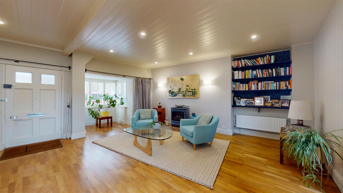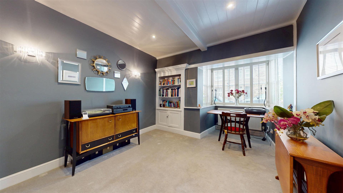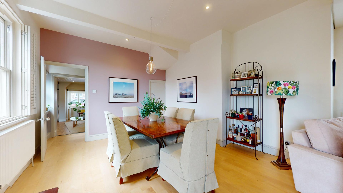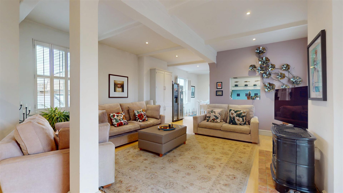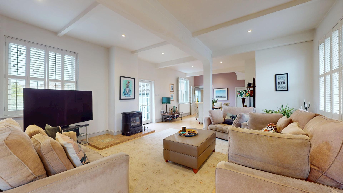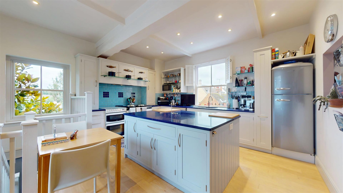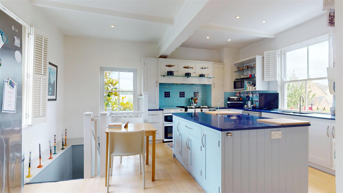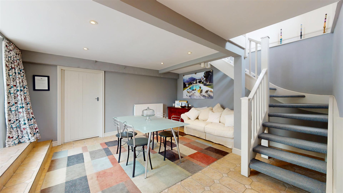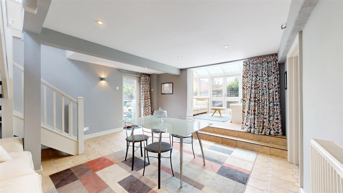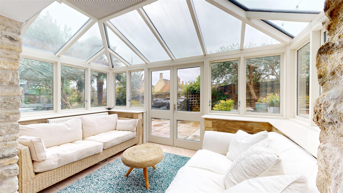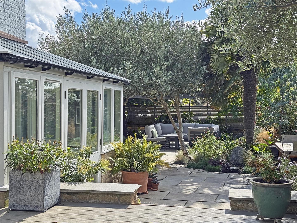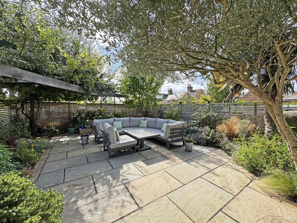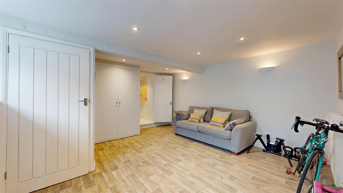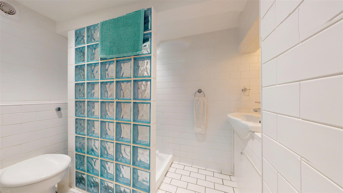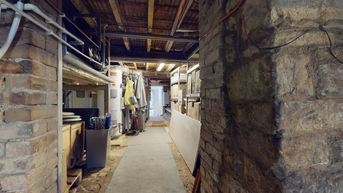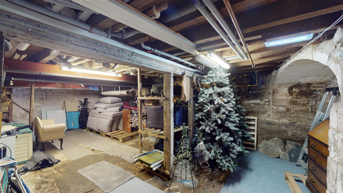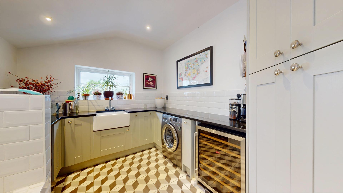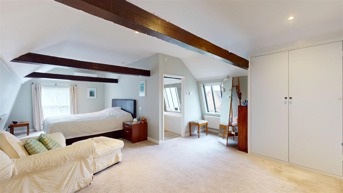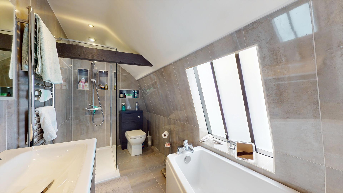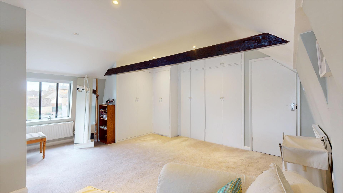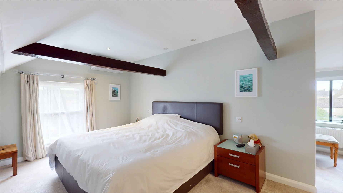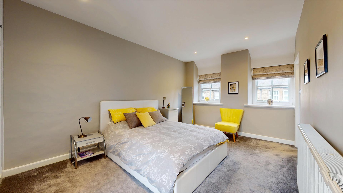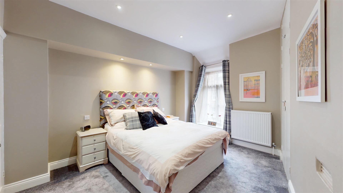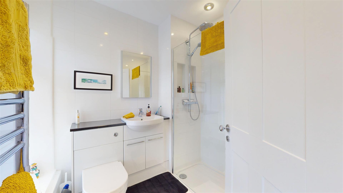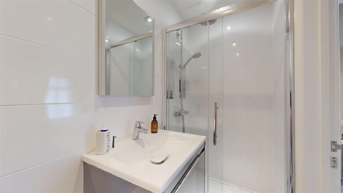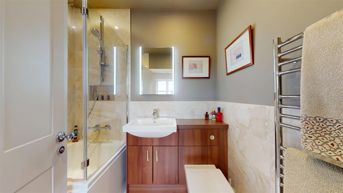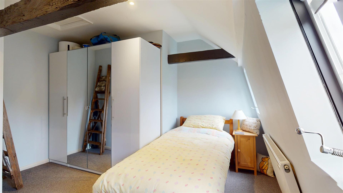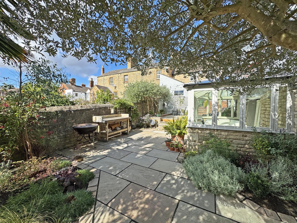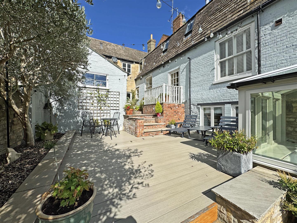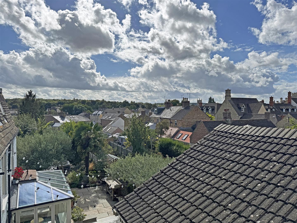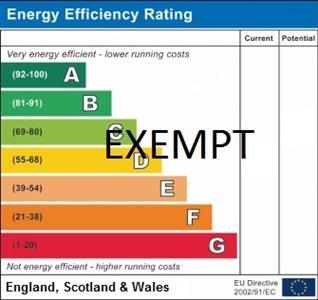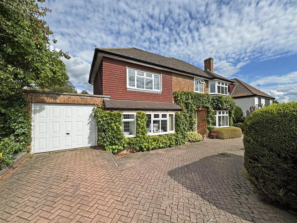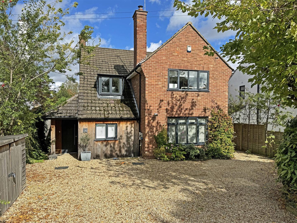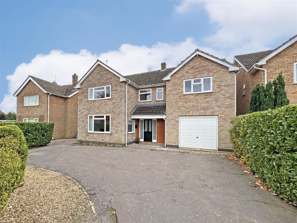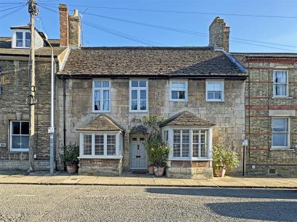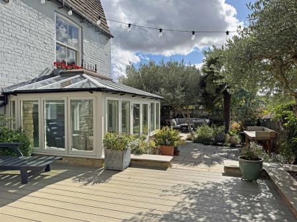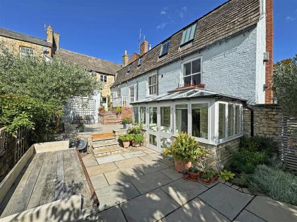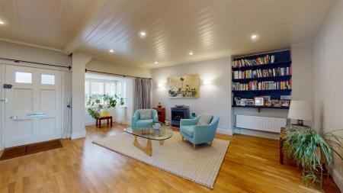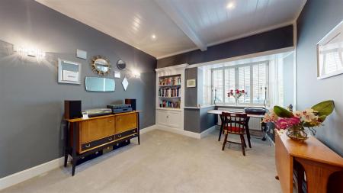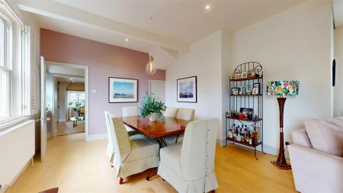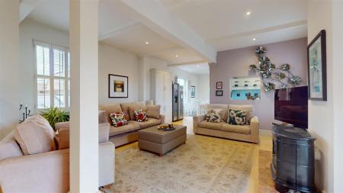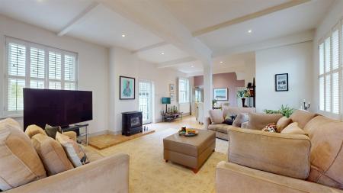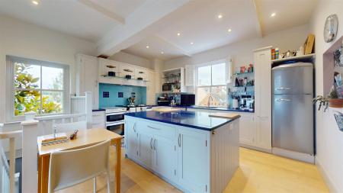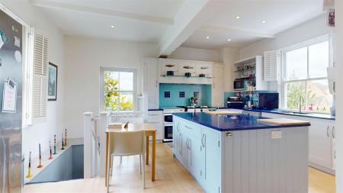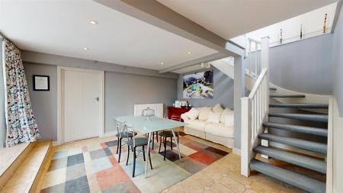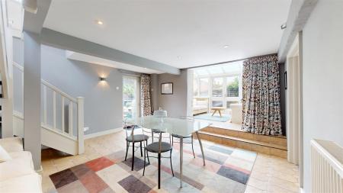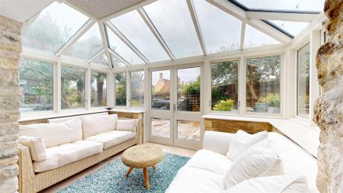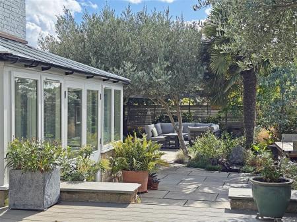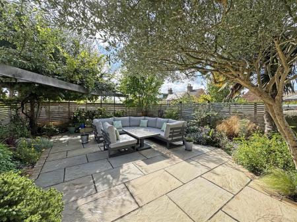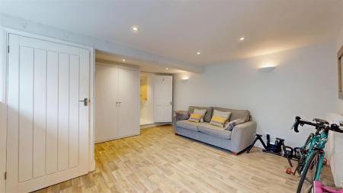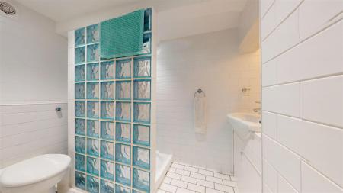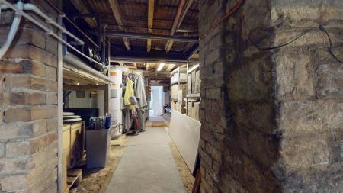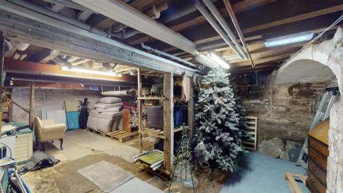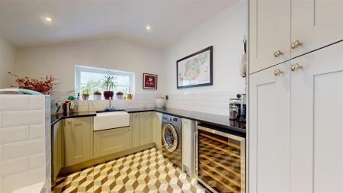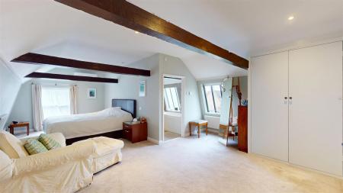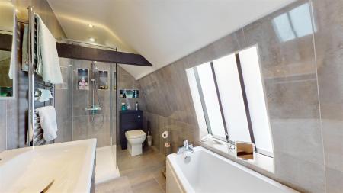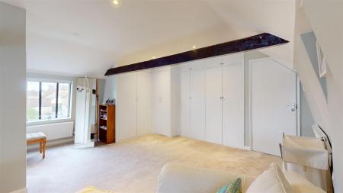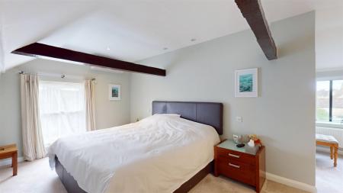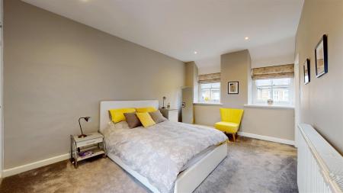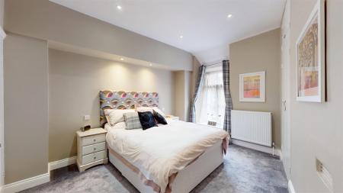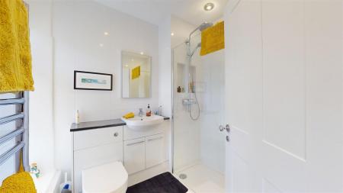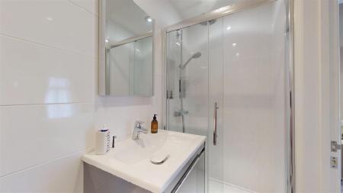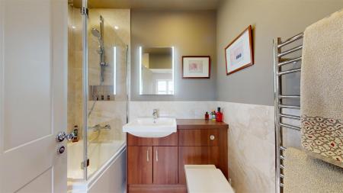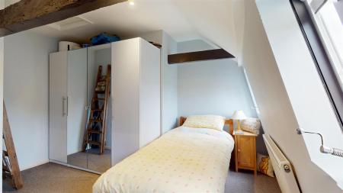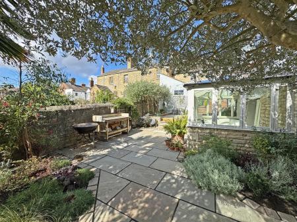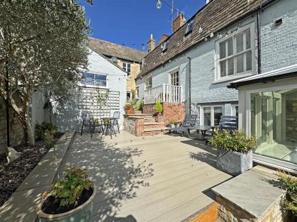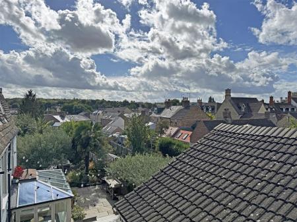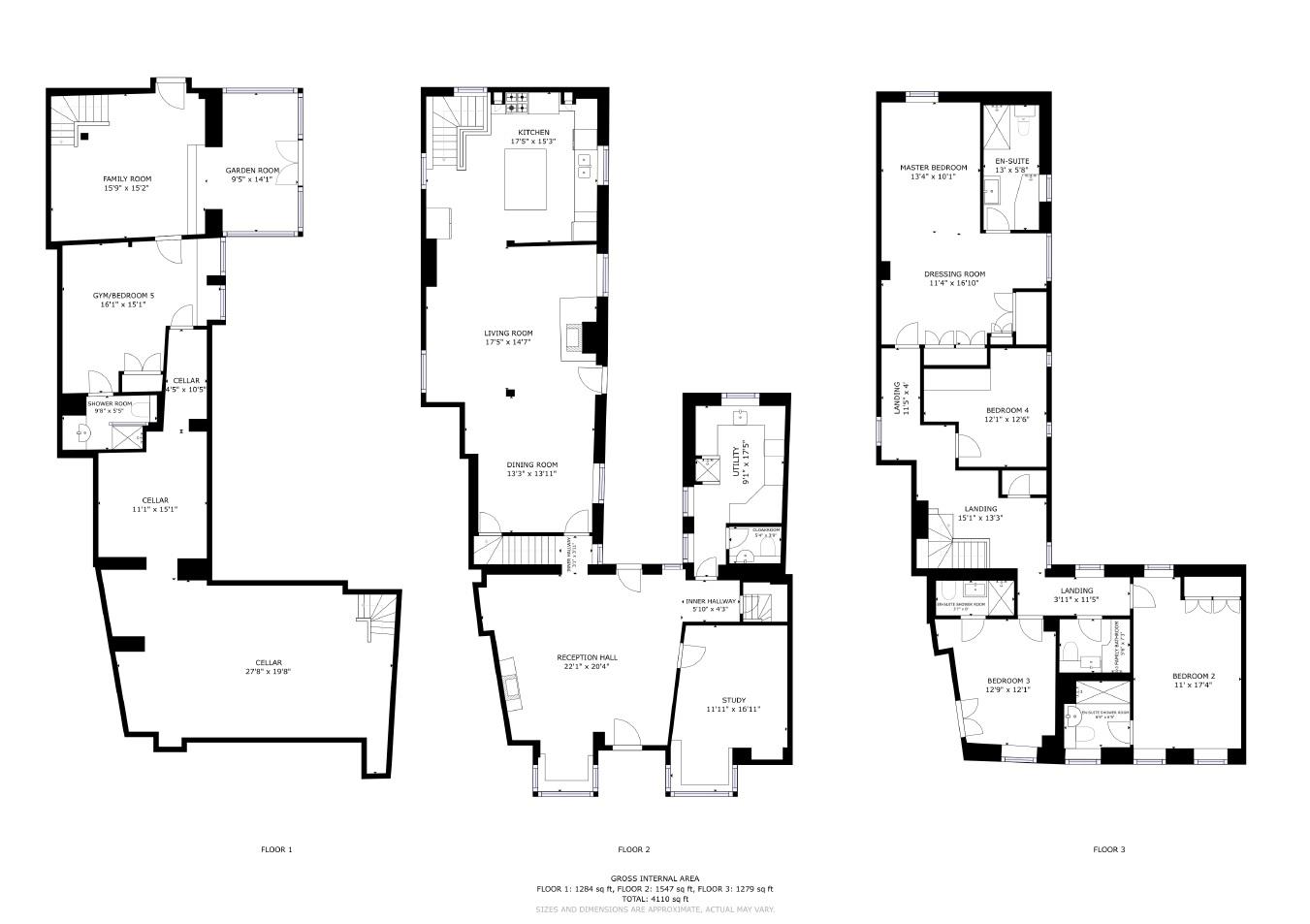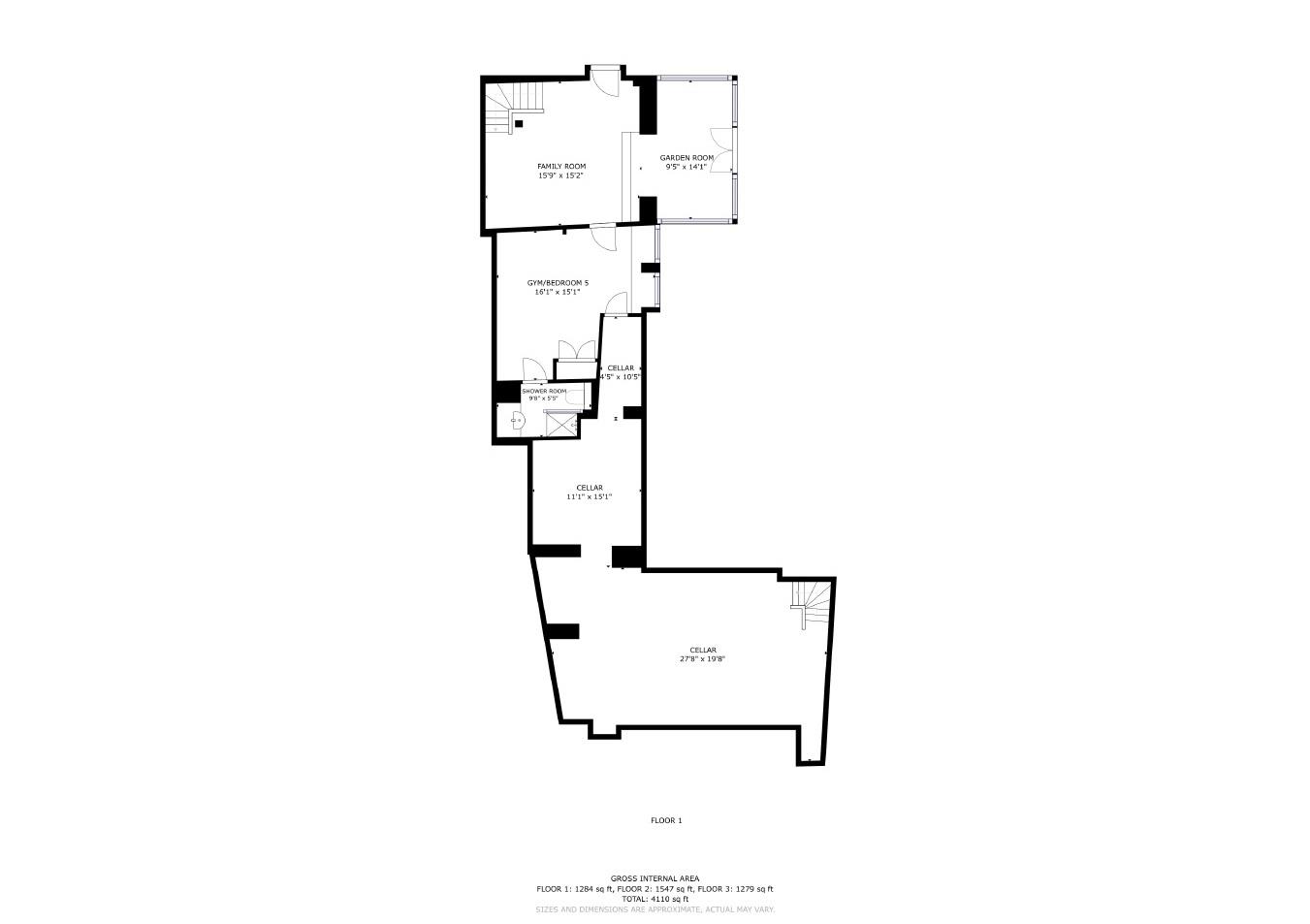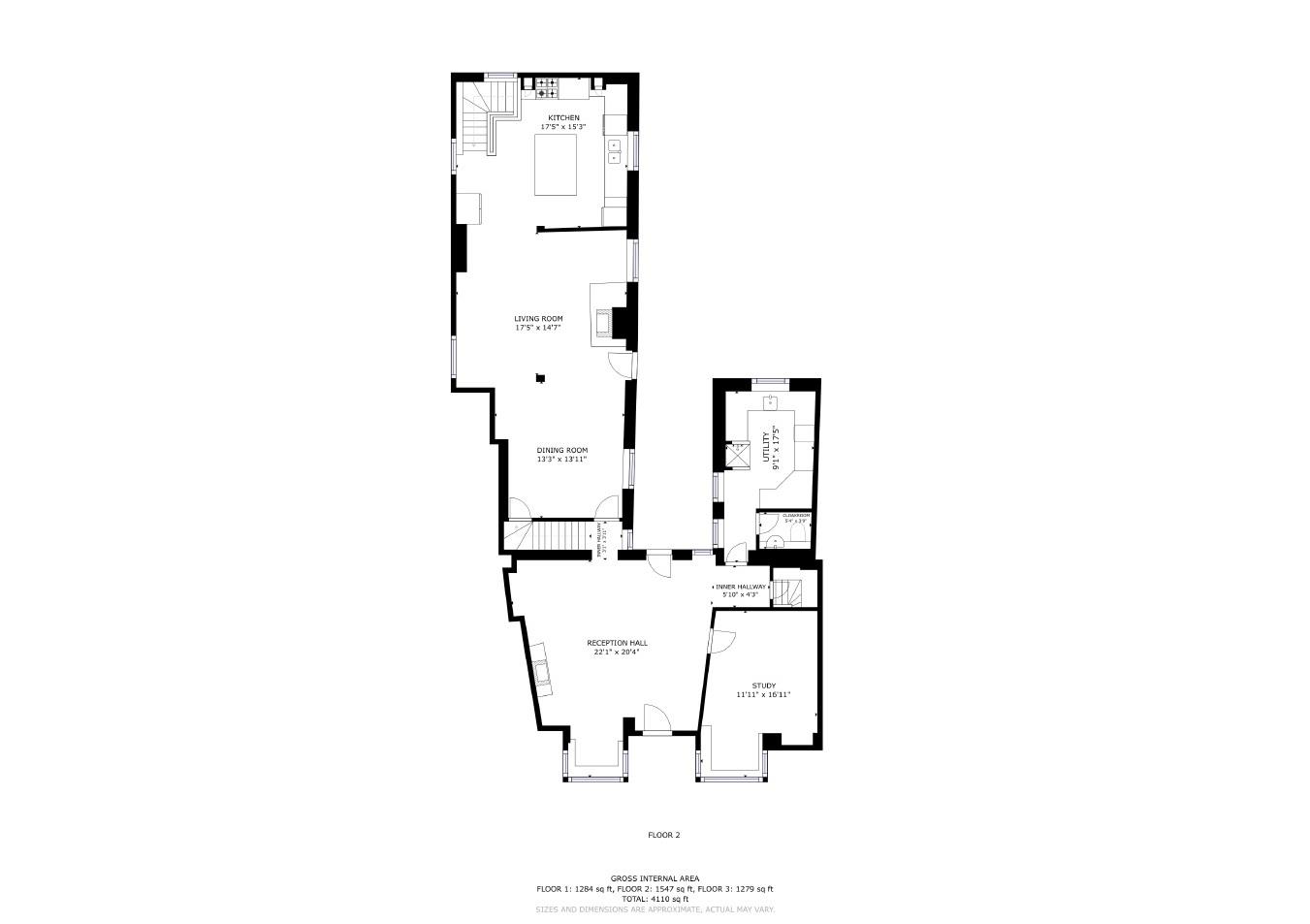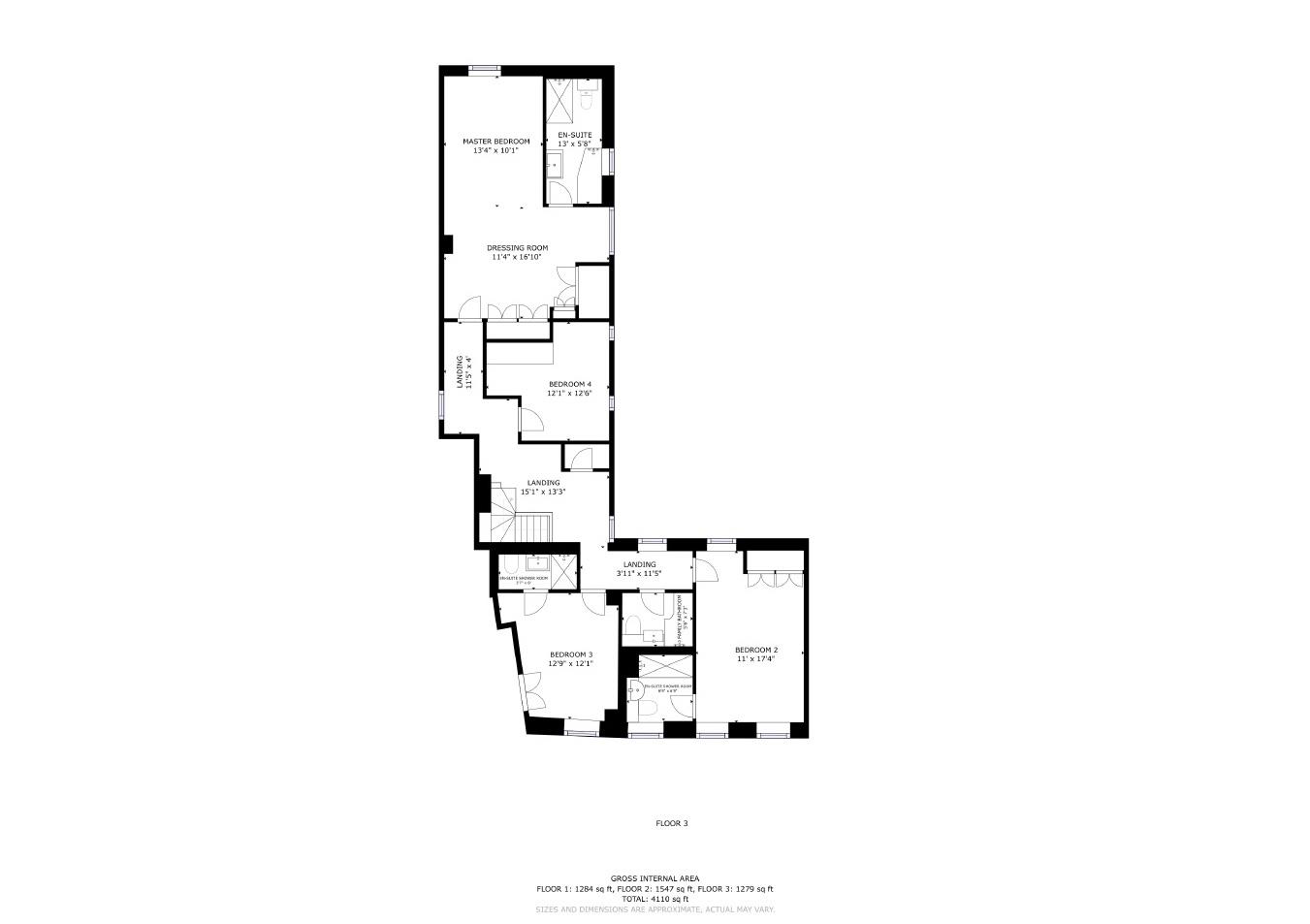- Grade II Listed Character Property
- Over 4000 Sq Ft of Accommodation
- Versatile Layout Set Over 3 Floors
- 5 Double Bedrooms
- 5 Bathrooms
- 5 Reception Rooms
- Large Cellars
- South Facing Landscape Rear Garden
- Please refer to attached Key Facts for Buyers for Material Information Disclosures
5 Bedroom Townhouse for sale in Stamford
Briefly the accommodation comprises; Ground Floor - Reception Hall, Study, Inner Hallway, Cloakroom, Utility Room, Inner Hallway, Open Plan - Dining Room, Living Room, and Kitchen. Lower Ground Floor - Family Room, Garden Room, Gym/Bedroom 5, Shower Room, Cellar/Boiler Room, Further Cellar. First Floor - Landing, Inner Landing, Master Bedroom Suite - Bedroom Area, Dressing Room, and En-Suite. Bedroom 4, Inner Landing, Bedrooms 3 & 4, both with En-Suite Shower Rooms, and a Family Bathroom. Outside - To the rear you will find a South Facing tiered Garden, which has been beautifully landscaped to create a private haven in the centre of town.
Agents Note:
Local Authority – South Kesteven District Council
Council Tax Band – E
EPC Rating - Exempt - Grade II Listed
Ground Floor
Reception Hall
6.73m 6.20m (22'1" 20'4")
Study
3.63m x 5.16m (11'11" x 16'11")
Inner Hallway
Cloakroom
1.63m x 1.14m (5'4" x 3'9")
Utility Room
2.77m x 5.31m max (9'1" x 17'5" max)
Inner Hallway
Dining Room
4.04m x 4.24m (13'3" x 13'11")
Living Room
5.31m x 4.45m (17'5" x 14'7")
Kitchen
5.31m x 4.65m (17'5" x 15'3")
Lower Ground Floor
Family Room
4.80m x 4.62m (15'9" x 15'2")
Garden Room
2.87m x 4.29m (9'5" x 14'1")
Gym/Bedroom 5
4.90m x 4.60m (16'1" x 15'1")
Shower Room
2.95m x 1.65m (9'8" x 5'5")
Cellar/Boiler Room
3.38m x 4.60m (11'1" x 15'1")
Cellar
8.43m x 5.99m (27'8" x 19'8")
First Floor
Landing
4.60m x 4.04m (15'1 x 13'3")
Inner Landing
3.48m x 1.22m (11'5" x 4'0")
Master Bedroom Suite
Bedroom Area
4.06m x 3.07m (13'4" x 10'1")
Dressing Room
3.45m x 5.13m (11'4" x 16'10")
En-Suite
3.96m x 1.73m (13'0" x 5'8")
Bedroom 4
3.68m x 3.81m (12'1" x 12'6")
Inner Landing
1.19m x 3.48m (3'11" x 11'5")
Bedroom 2
3.35m x 5.28m (11'0" x 17'4")
En-Suite Shower Room
2.06m x 2.06m (6'9" x 6'9")
Bedroom 3
3.89m x 3.68m (12'9" x 12'1")
En-Suite Shower Room
1.09m x 2.44m (3'7" x 8'0")
Family Bathroom
1.68m x 2.21m (5'6" x 7'3")
Sizes and dimensions are calculated using a laser measuring modelling device and as such whilst representative it must be noted that they are all approximate, actual sizes may vary.
Important Information
- This Council Tax band for this property is: E
Property Ref: 43069_34194295
Similar Properties
4 Bedroom Detached House | £1,150,000
Situated on one of Stamford's premier roads sits this attractive detached family home that uniquely sits in a double plo...
4 Bedroom Detached House | £1,100,000
Extremely well presented 4-bedroom, 3 reception room, detached family home, which has been finished to an unusually high...
5 Bedroom Detached House | £925,000
A spacious and beautifully presented five-bedroom detached family home, ideally situated in one of Stamford’s most sough...

Goodwin Property (Stamford)
St Johns Street, Stamford, Lincolnshire, PE9 2DA
How much is your home worth?
Use our short form to request a valuation of your property.
Request a Valuation
