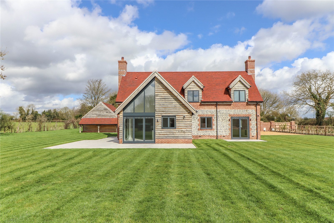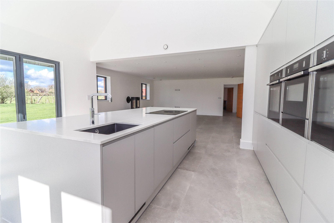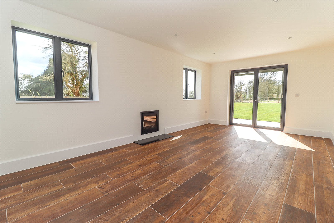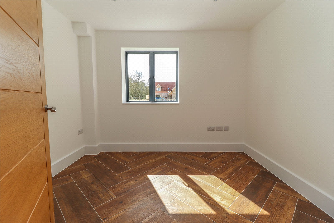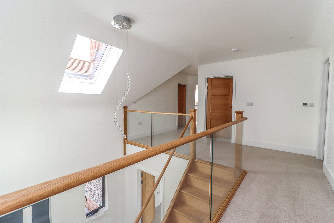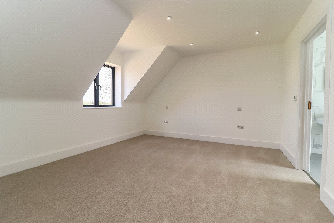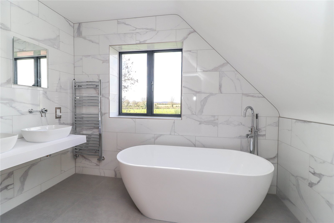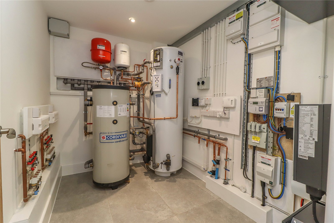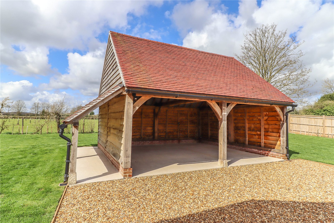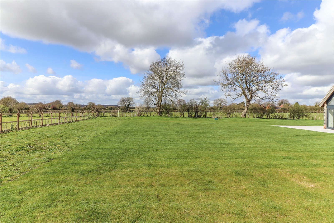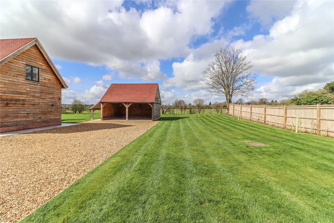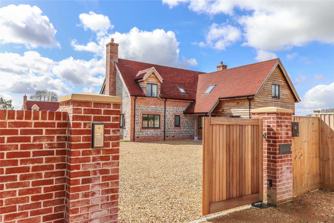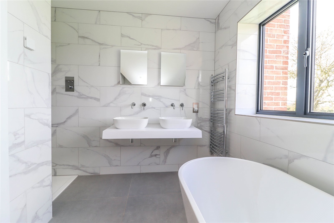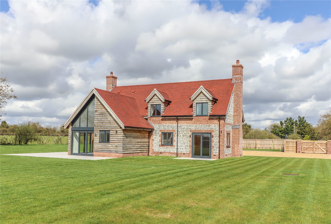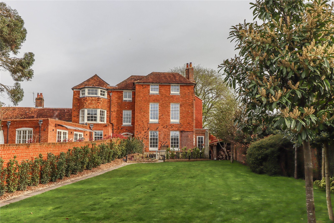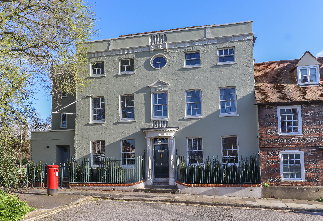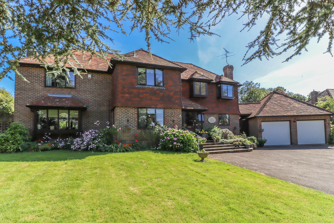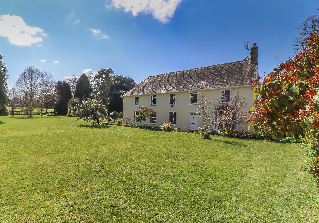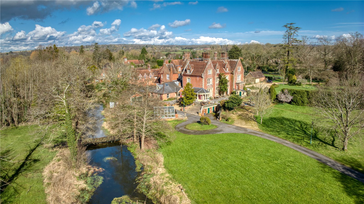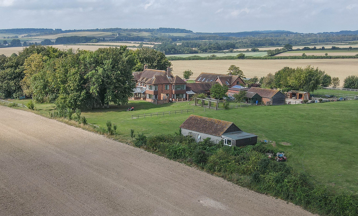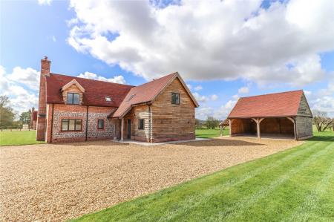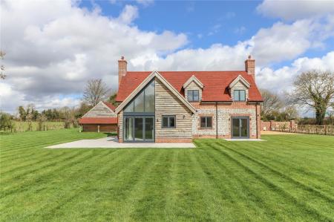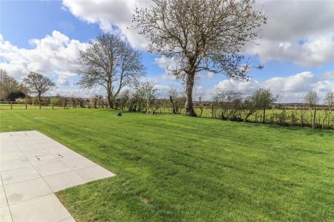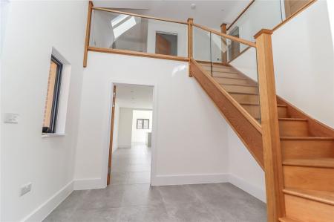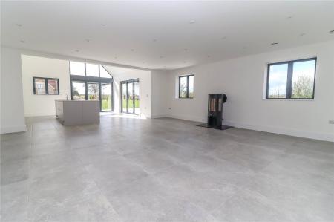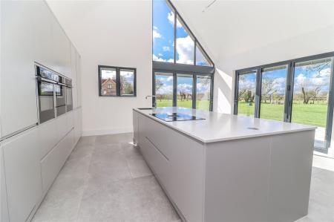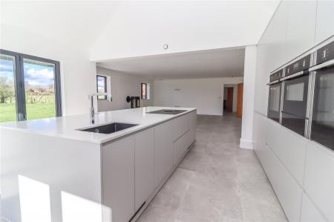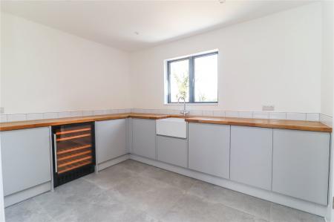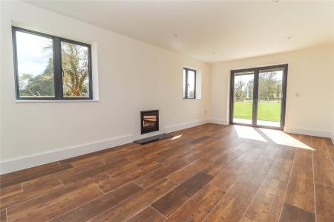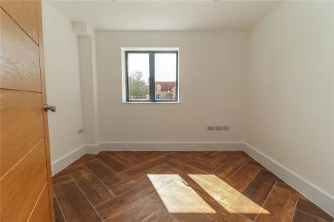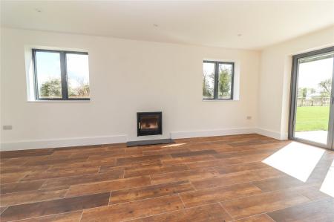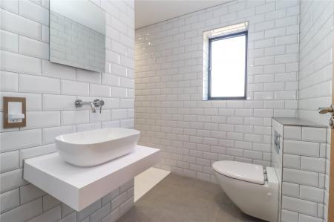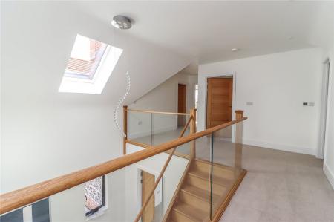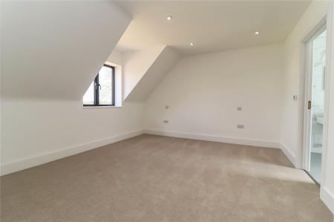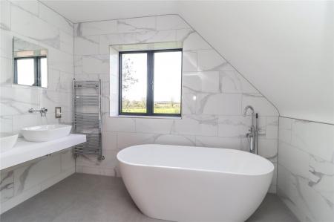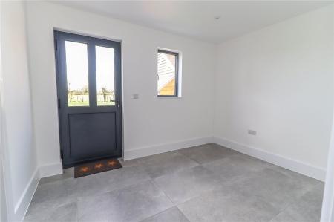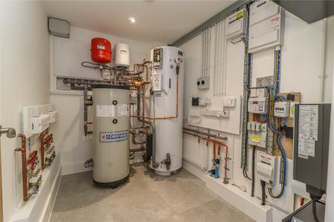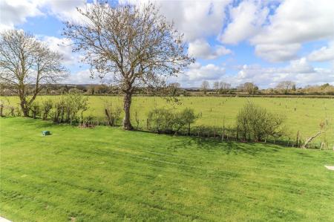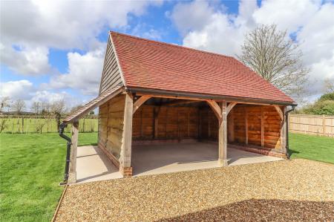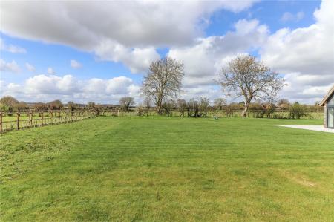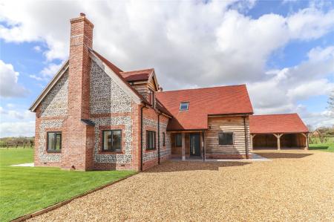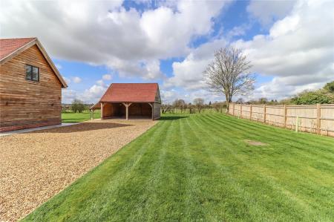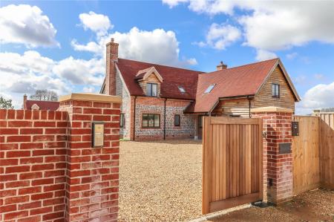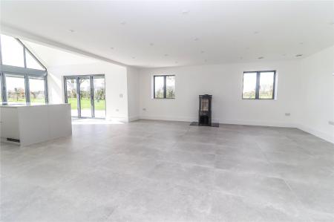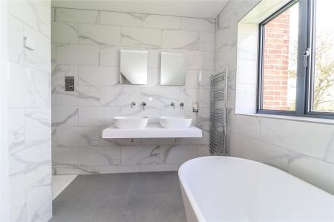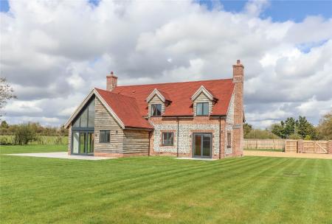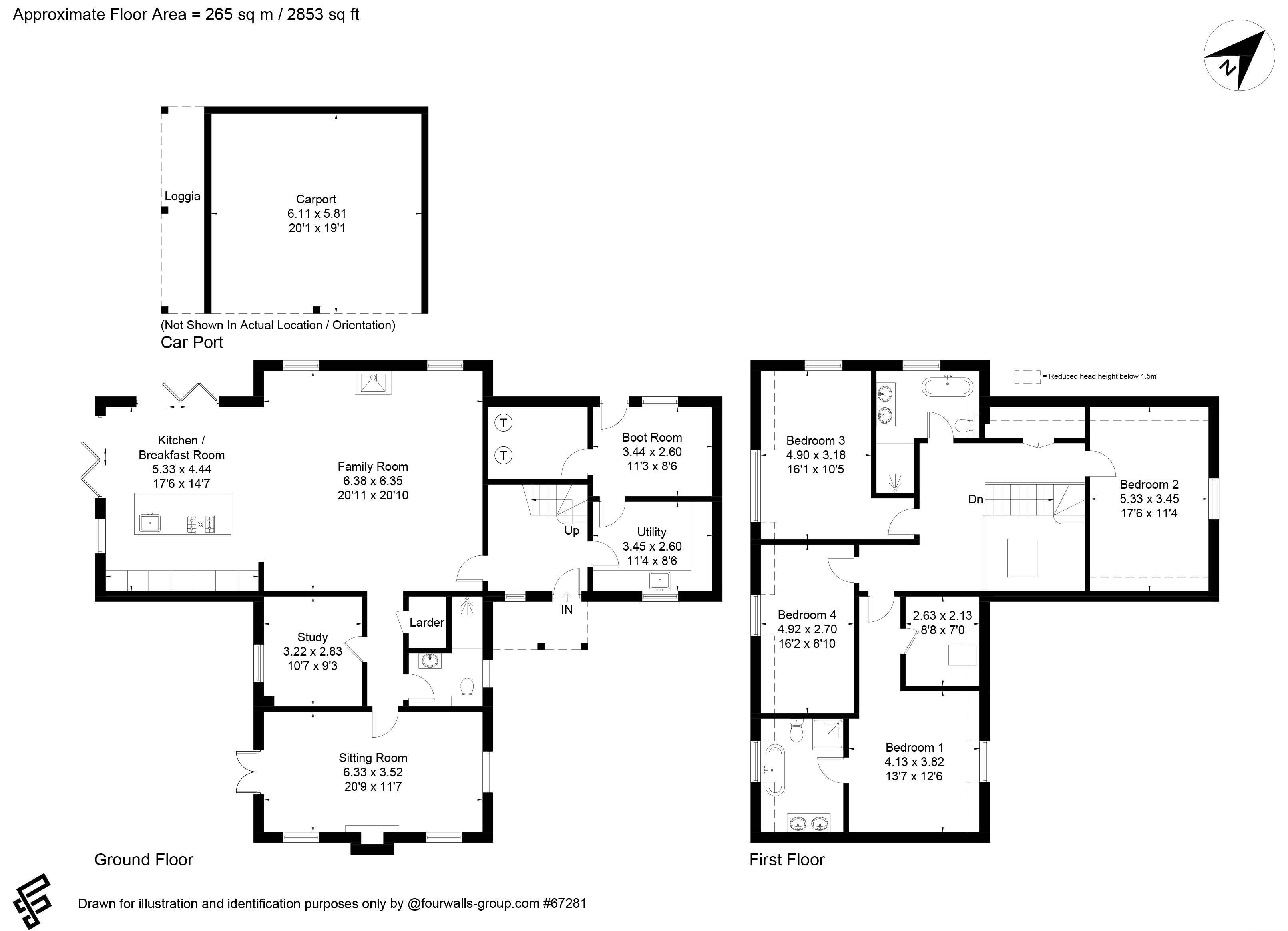- EPC "A" rated
- Air source heat pump - mechanical ventilation heat recovery system
- Underfloor heating to all accommodation
- PV/solar panels with battery storage
- Fibre to the premises, broadband - mesh wi-fi
- Well-appointed accommodation extending to 2,853 sq ft
- Extensive gated parking/detached double car port
4 Bedroom Detached House for sale in Stockbridge
A brand new detached house attractively constructed with brick and flint/oak clad elevations beneath a tiled roof with aluminium frame, double glazed windows and external doors. A spacious and well-presented accommodation comprising a double height reception hall, generous central living room with adjoining luxury kitchen/breakfast area with vaulted ceiling, separate sitting room, study, utility room, boot room, plant room and ground floor shower room. To the first floor a central galleried landing, principal bedroom with dressing room and en suite bathroom, three further large double bedrooms and a family bathroom. The property is set well back from the road with electric double gates opening onto an extensive driveway which leads to an oak framed barn style double car port, hard wired for 2 EV charging points. The remaining plot is level and mainly laid to lawn with young hedging to the boundaries. Views are enjoyed over an immediately adjoining walnut tree plantation, and beyond to farmland and countryside.
Entrance Porch Two substantial oak pillars/supports. High profile ceiling. Porcelain tiled floor. Contemporary wall lights. Aluminium/part glazed door into:
Reception Hall Substantial double height ceiling with high solar operated Velux skylight. Turning oak staircase with oak/glazed balustrade with concealed LED lights rising to galleried landing. Contemporary second floor pendant light. Porcelain tiled flooring. Window to front aspect. Door to utility/pantry. Further door into:
Substantial Living Room (A large reception room with wide opening into kitchen/breakfast room) Two large windows to the rear aspect enjoying far reaching views towards farmland and countryside. Contemporary Opus raised barrel style log burning stove on polished slate hearth. Porcelain tiled flooring throughout. LED down lighters. Opening into inner hall. Further substantial opening into:
Kitchen / Breakfast Room (Dual aspect featuring a high vaulted ceiling) Full height triangular glazing to gable end. Folding aluminium frame glazed doors with integral blinds to rear and side aspect opening onto the main terrace. Further window to side aspect overlooking the main garden. LED ceiling spot lights. Light grey fitted kitchen providing a comprehensive range of high and low level cupboards and drawers incorporating a range of deep pan drawers. Integrated larder fridge, integrated larder freezer, full height larder cupboard with steel basket carousel, full height shelved pantry to side. Large quartz topped island with comprehensive range of storage beneath, integrated dishwasher, integrated Bora induction hob with integral extractor fan, sink with drainer to side and Quooker instant boiling water mixer tap. Twin Neff hide and slide oven and grills with central Neff microwave oven and warming drawer beneath. Porcelain tiled flooring throughout. Space for dining table.
Study Window to side aspect overlooking the main garden. LED down lighters. Herringbone porcelain tiled flooring.
Inner Hall Porcelain tiled flooring. LED down lighters. Doors to sitting room, study, cloakroom with shower and deep walk-in cloaks cupboard, also with porcelain tiled flooring and LED down lighter.
Sitting Room (Triple aspect) Inset log burning stove with polished slate hearth. Two windows to front. Picture window to side aspect. Glazed double doors with integral blinds to opposite side aspect opening onto the main garden. Porcelain tiled flooring. LED down lighters.
Cloakroom with Shower White suite compring basin on wash stand with electric mirror above. Shaver socket/electric toothbrush stand. WC. Walk -in shower. Fully tiled. Frosted window. Towel radiator.
Utility / Pantry L-shaped range of light grey cupboards. Solid oak block work surface with metro tiled splashback. Belfast sink with mixer tap and drainer. Integrated washing machine. Integrated under counter wine fridge. Porcelain tiled flooring. Window to front aspect. LED down lighters. Door into:
Boot Room (Spacious) Aluminium frame part glazed door and high level window to rear aspect with path leading to driveway and car port. Porcelain tiled flooring. LED down lighters. Door into:
Plant Room Housing all of the high-tech infrastructure for running the property.
FIRST FLOOR
Galleried Landing (Spacious) Oak/glazed balustrades overlooking the reception hall beneath. LED down lighters. Double doors conceal a large linen/airing cupboard with manifold for first floor underfloor heating. Doors to:
Principal Bedroom Suite HALL: Loft hatch (spacious for storage part boarded with light and MVHR system). LED down lighter. Door to dressing room and opening into: BEDROOM: (Double bedroom) Dormer window to side aspect. LED down lighters. Door into:
En Suite Bathroom (Well appointed) White suite comprising contemporary free standing bath with raised mixer tap/handheld shower attachment. Twin wash basins, each with mixer tap on floating stand with electric mirrors above. Shaver socket/electric toothbrush stand. Low level WC. Corner glass/tiled shower enclosure with overhead and handheld attachments. Chrome tower radiator. Frosted glazed window. Porcelain tiled flooring. Ceramic tiled walls. LED down lighters.
Bedroom Two (Large double bedroom) Part vaulted ceiling with exposed beam above. Window to rear aspect with stunning far-reaching views over young walnut plantation to rolling farmland and countryside beyond. LED down lighters.
Bedroom Three (Large double bedroom) Window to side aspect. LED down lighters.
Bedroom Four (Large double bedroom) Window to side aspect overlooking the main garden. Far-reaching views to one side. LED down lighters.
Family Bathroom (Well-appointed) White suite comprising free-standing bath with raised mixer tap/handheld shower attachment. Twin wash hand basins on floating stand, each with mixer tap and electric mirror above. Shaver socket/electric toothbrush stand. Low level WC with concealed cistern. Chrome towel radiator. Walk-in wet area with overhead and handheld shower. Bottle recess. Porcelain tiled flooring. Ceramic tiled walls. LED down lighters. Window to rear aspect with glorious far-reaching views toward Broughton Down.
OUTSIDE The house is set well back from the road off a long gravel track shared by the neighbour. Hardwood electric double gates with brick piers top either sides opening onto a large timber edged gravel drive, There are sandstone paths and terraced area around the property opening onto large level areas of lawn, fencing and young hedging plants to the boundaries.
Double Car Port Attractively constructed oak frame and clad elevations beneath a tiled roof. Open lean-to log store to one side. Internal light and power. Wiring for 2 EV charging points.
Services Mains electricity and water. Private drainage (new treatment plant). Note: No household services or appliances have been tested and no guarantees can be given by Evans & Partridge.
Directions SO20 8LA
Council Tax Band G
Important information
This is a Freehold property.
Property Ref: 031689_STO240103
Similar Properties
St. Ann Street, Salisbury, Wiltshire, SP1
5 Bedroom Link Detached House | £1,395,000
A MOST IMPRESSIVE LINK DETACHED PERIOD TOWN HOUSE WITH SPACIOUS, ELEGANT, COMPLETELY MODERNISED ACCOMMODATION ARRANGED O...
4 Bedroom Link Detached House | Offers in region of £1,350,000
A large portion of a fine extended Georgian house ** NO STAMP DUTY – TO BE PAID IN FULL BY DEVELOPER ** Completely resto...
Chilbolton, Stockbridge, Hampshire SO20
4 Bedroom House | Offers in region of £1,295,000
An attractive large detached house standing in over half an acre of mature grounds with a southerly facing private rear...
Little Ann, Andover, Hampshire SP11
4 Bedroom House | Fixed Price £1,550,000
An attractive detached Georgian house standing in a beautiful garden with a southerly aspect in a quiet setting within t...
Manor Lane, Timsbury, Romsey, Hampshire, SO51
7 Bedroom Link Detached House | £1,600,000
THE PRINCIPAL PORTION OF A FINE MANOR HOUSE WITH EXTENDED ACCOMMODATION OF NEARLY 7,000 SQ FT INCLUDING SOME OF THE ELEG...
Kimpton, Andover, Hampshire SP11
6 Bedroom House | Offers in region of £1,750,000
A substantial family house extending to over 6,000 sq ft with garaging, annexe, indoor pool and outbuildings standing in...

Evans & Partridge (Stockbridge)
Stockbridge, Hampshire, SO20 6HF
How much is your home worth?
Use our short form to request a valuation of your property.
Request a Valuation

