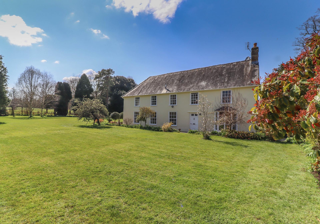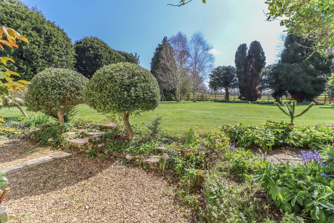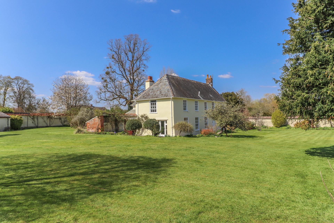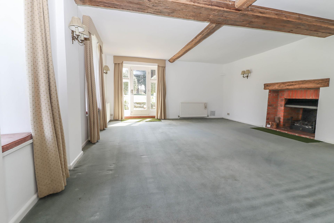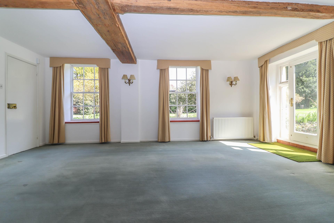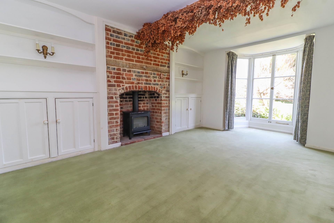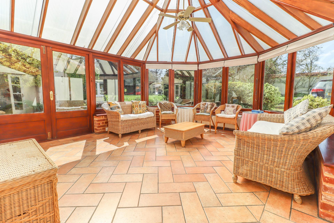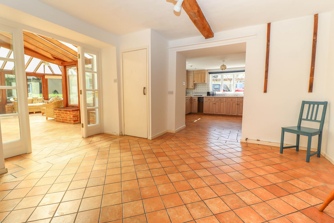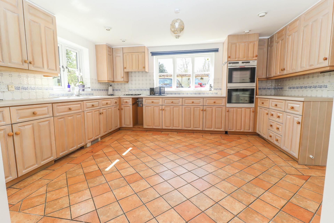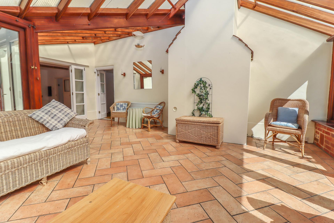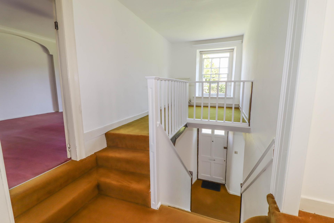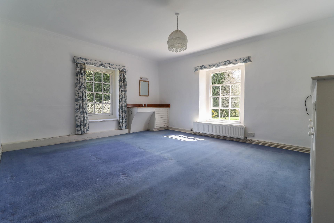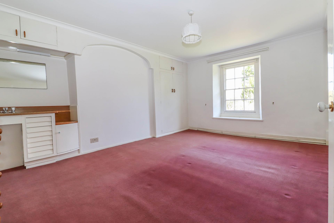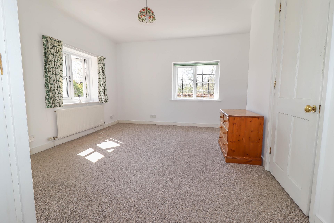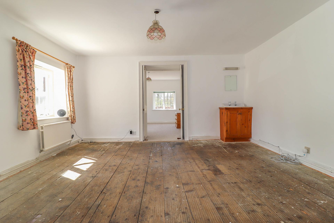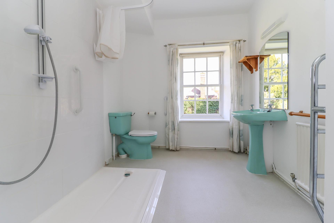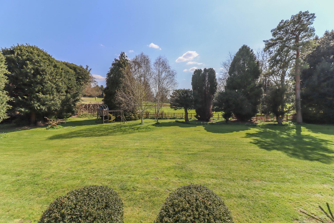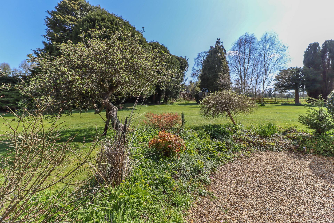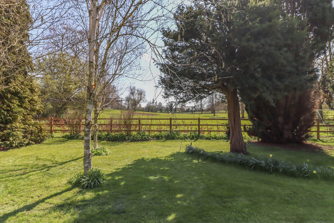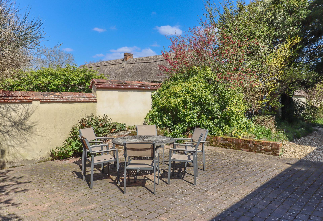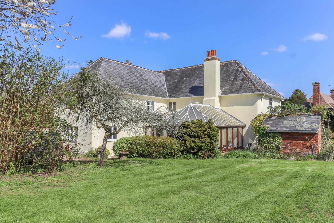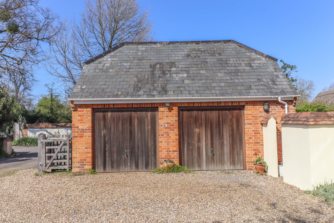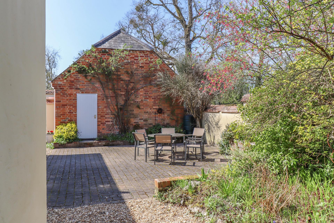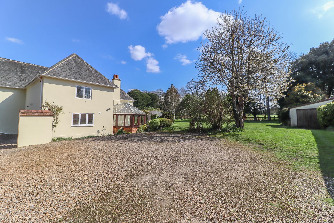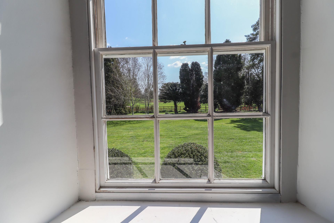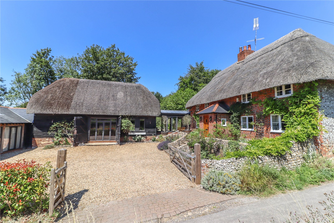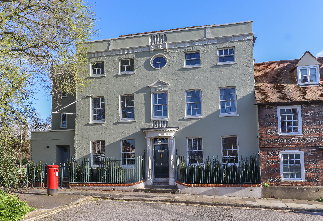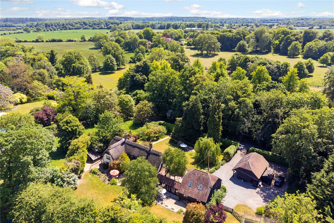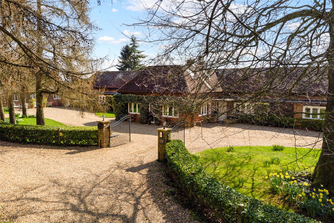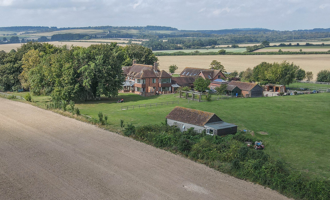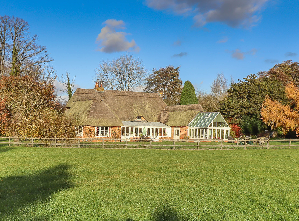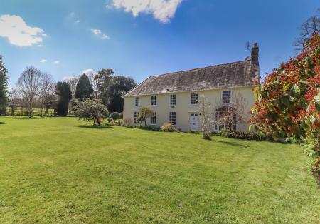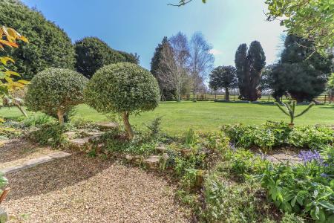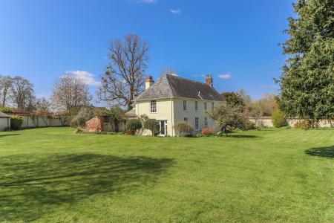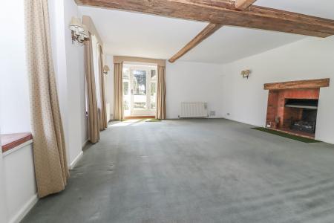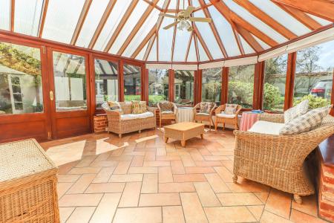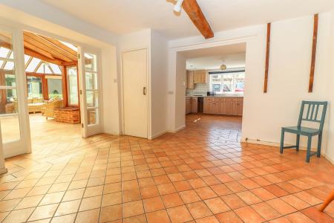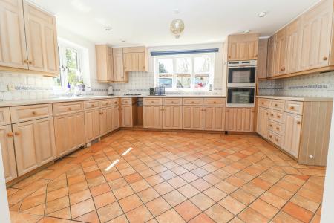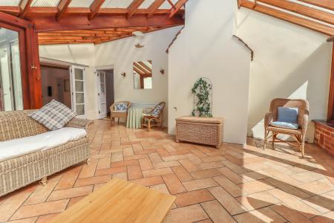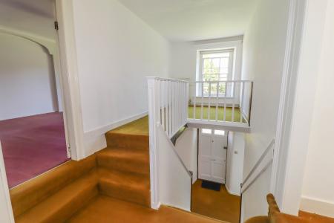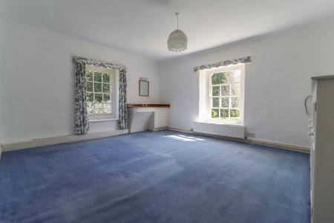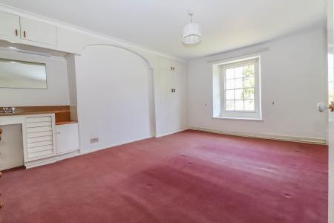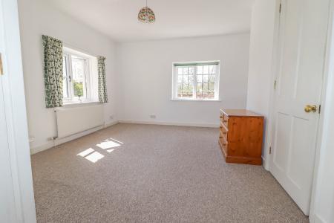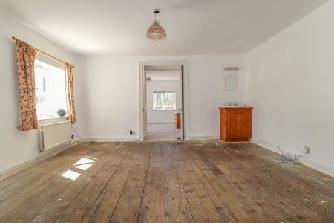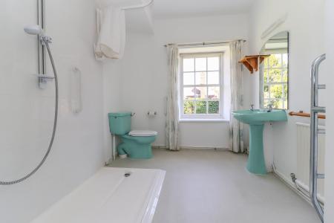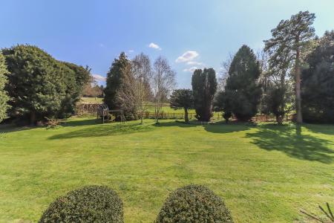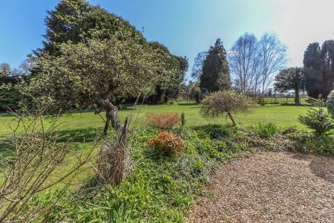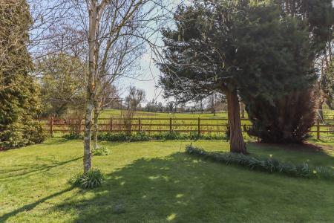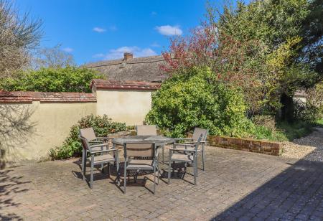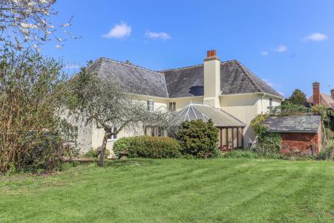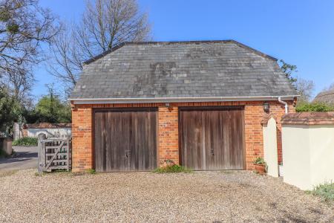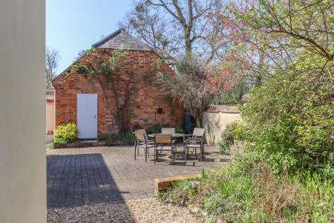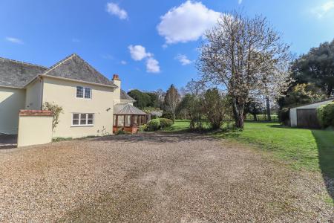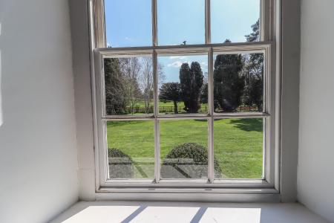- 2
4 Bedroom House for sale in
DESCRIPTION
A classic Grade II Listed Georgian village house with an attractive façade and large sash windows standing in grounds of approaching three quarters of an acre with a southerly aspect featuring a beautiful mature level garden and views beyond. There is great scope to replace an existing large conservatory with an open plan kitchen extension which would allow part of the existing kitchen and dining areas to be reconfigured into boot room, utility room and pantry. We also believe the principal bedroom could take all or part of the existing family shower room as a generous en suite, with a new family bathroom being located to the side of an inner landing hall, currently a thoroughfare leading to the fourth bedroom suite. All of this would of course require full Listed Building Consent.
LOCATION
The property is situated in Little Ann on the edge of Abbotts Ann which has an award winning Post Office/store, excellent primary school, two public houses and a nearby garden centre. The area is a haven for those who enjoy country and riverside walks, and numerous sporting pursuits can be enjoyed nearby including horse racing at Newbury and Salisbury, motor racing at Thruxton, sailing on the Solent, and fishing on the celebrated River Test. The picturesque town of Stockbridge is about eight miles. Andover, approximately three miles away, offers a comprehensive range of shopping, leisure and educational facilities, as well as a mainline railway station providing fast services to Waterloo. The A303 is close at hand for access to London and the West Country, and the cathedral cities of Salisbury and Winchester are both within a 30 minute drive.
ACCOMMODATION
Lantern style light. Part obscure glazed door into:
RECEPTION HALL Staircase with split level half landing rising to first floor. Passage leading to open plan kitchen with separate dining area. Low understairs cupboard. Sash window to front aspect. Wall light points. Doors to drawing room, sitting room, study and cloakroom.
CLOAKROOM White suite comprising wash hand basin with tiled splash back. Low level WC with concealed cistern. Obscure glazed window. Ceiling light.
DRAWING ROOM (Good size dual aspect reception room) Open brick fireplace with quarry tiled hearth and exposed beam above. Glazed door with full height window to side opening onto main garden. Two sash windows to front aspect. Exposed ceiling beams. Wall light points.
SITTING ROOM Attractive brick fireplace with exposed brick chimney breast housing rolled steel gas stove. Built-in dresser style units to either side of chimney. Bay window to front aspect. Exposed ceiling beam. Wall light points. Oak hatch into dining area.
STUDY Part glazed double doors opening into conservatory. Ceiling spot lights.
CONSERVATORY (Substantial room) Harwood frame double glazed elevations on brick plinths beneath pitched thermos-plastic roof with pendant light point and fan. Herringbone ceramic tiled floor. Double and single glazed doors to gardens. Wall light points. Cupboard housing fuse box. Small pane glazed folding double doors into:
OPEN PLAN KITCHEN WITH SEPARATE DINING AREA
Kitchen: 1½ bowl sink unit with drainer and mixer tap. Extensive range of limed oak fronted high and low level units. Roll top work surfaces with ceramic tiled splash back. Miele double oven. Neff five ring gas hob with extractor hood above. Integrated Bosch dishwasher. Pendant light point and down lighters. Windows to rear and side aspect. Ledged and braced panel door to side aspect opening onto courtyard garden area. Ceramic tiled floor.
Dining Area: Ceramic tiled floor. Exposed ceiling beam. Shelving. Wall lights and spot lights. Cupboard.
FIRST FLOOR
SPLIT LEVEL LANDING Library area with sash window to front aspect. Archway to passage with window to rear aspect. Cupboard housing lagged copper cylinder with immersion and slatted shelving. Door to inner landing hall with window to side and doors leading to bedroom four.
PRINCIPAL BEDROOM (Large dual aspect double bedroom) Sash windows to front and side aspect with views over the gardens and beyond. Wardrobe cupboards with sliding doors. Further low cupboards.
BEDROOM TWO (Large double bedroom) Sash window to front aspect. Chimney breast with recess to either side, one with vanity unit, cupboards, mirror and light, the other with built-in wardrobe. Pendant light point. Radiator.
BEDROOM THREE (Double bedroom) Sash window to front aspect. Pendant light point. Built-in wardrobe cupboards.
BEDROOM FOUR (Dual aspect double bedroom, accessed via inner landing hall) Windows to rear and side aspect. Alcove with hanging rail. Panel door to:
EN SUITE SHOWER ROOM White suite comprising Heritage wash hand basin in pine wash stand, cupboard beneath. Low level WC. Glass/tiled enclosure with electric shower. Part tiled walls. Ceiling light point. Extractor fan. Towel radiator.
FAMILY SHOWER ROOM Matching suite comprising pedestal wash hand basin with mirror, light and shaver socket above. Low level WC. Wet area with Myra electric shower, tiled surround and curtain rail. Mirror fronted cabinet. Towel radiator. Sash window to front aspect. Loft hatch.
OUTSIDE
Access off village lane with tile capped walling to either side. Tarmac approach and five bar gate onto generous gravelled driveway extending to the rear of the property providing plenty of parking and access to the double garage.
DOUBLE GARAGE Constructed with brick elevations and ornate dentil course beneath gable eaves with a slate roof. Twin up and over hardwood fronted doors to front. Personnel door to side. Light and power connected. Built-in Neff oven and storage.
THE GARDENS Rectory Cottage stands in a plot extending to about 0.75 acres featuring a stunning level garden with a southerly aspect that extends to the front and side of the property providing a large lawn interspersed with a variety of mature trees. Gravelled paths leads round the house with well stocked borders, specimen and fruit trees. Gravelled terrace area surrounding the conservatory with rockery and flower borders. Small outhouse/store constructed of brick elevations beneath a slate roof. The gardens enjoy a great deal of privacy with an open aspect to the south toward paddock and farmland. The other boundaries are screened by hedging and tile capped walling. Log store. Single garage/garden store.
SERVICES
Mains gas electricity, water and drainage. Note: No household services or appliances have been tested and no guarantees can be given by Evans & Partridge.
DIRECTIONS
POST CODE SP11 7SN.
VIEWING IS STRICTLY BY APPOINTMENT WITH EVANS & PARTRIDGE
Tel. 01264 810702 www.evansandpartridge.co.uk
DISCLAIMER
1. These particulars are set out as a general outline only for the guidance of intending purchasers and do not constitute, nor constitute part of, an offer or contract. All statements contained in these particulars as to this property are made without responsibility on the part of Evans & Partridge or the vendors or lessors.
2. All descriptions, dimensions, references to condition and necessary permissions for use and occupation, and other details are given in good faith and are believed to be correct, but any intending purchasers should not rely on them as statements or representations of fact, but must satisfy themselves by inspection or otherwise as to the correctness of each of them.
3. No person in the employment of Evans & Partridge has any authority to make or give any representation or warranty whatever in relation to this property.
Evans & Partridge is the trading name for Armstrong Partridge Limited (Company number 1043726)
Registered in England at Agriculture House, High Street, Stockbridge SO20 6HF
Property Ref: 2-55626_1581
Similar Properties
Orange Lane, Over Wallop, Stockbridge, Hampshire, SO20
5 Bedroom Detached House | £1,400,000
An Exceptional Property in Secluded Setting with large private Landscaped Gardens, tastefully Modernised to a High Stand...
4 Bedroom Link Detached House | Offers in region of £1,350,000
A large portion of a fine extended Georgian house ** NO STAMP DUTY – TO BE PAID IN FULL BY DEVELOPER ** Completely resto...
Quarley, Andover, Hampshire, SP11
5 Bedroom Detached House | Guide Price £1,350,000
A unique country property providing extensive and versatile accommodation all beautifully presented and full of characte...
The Limes, Amport, Andover, Hampshire, SP11
5 Bedroom Detached House | £1,695,000
Exceptional five bedroom home with separate two bedroom cottage and stunning south-facing gardens
Kimpton, Andover, Hampshire SP11
6 Bedroom House | Offers in region of £1,750,000
A substantial family house extending to over 6,000 sq ft with garaging, annexe, indoor pool and outbuildings standing in...
Bransbury, Barton Stacey, Winchester, Hampshire SO21
6 Bedroom Cottage | Offers in region of £2,000,000
A unique country home in a private rural setting standing in just over five acres comprising a large beautifully present...

Evans & Partridge (Stockbridge) (Stockbridge)
Stockbridge, Hampshire, SO20 6HF
How much is your home worth?
Use our short form to request a valuation of your property.
Request a Valuation
