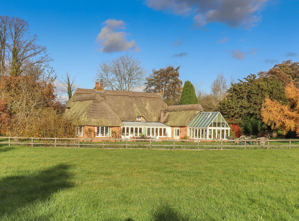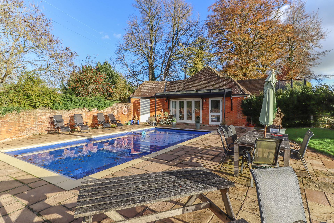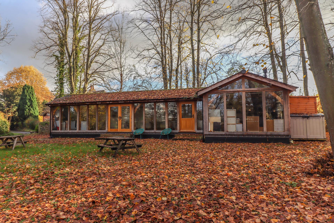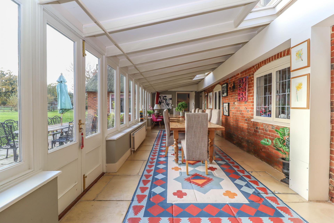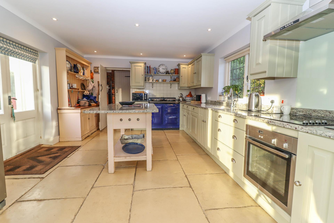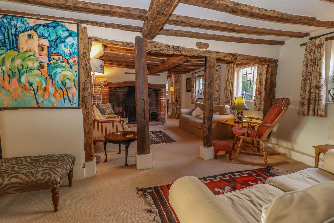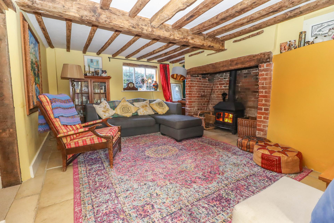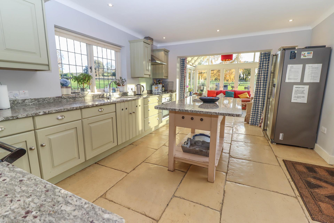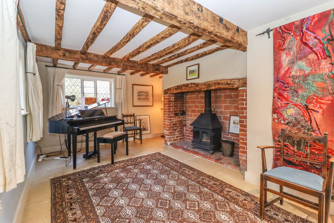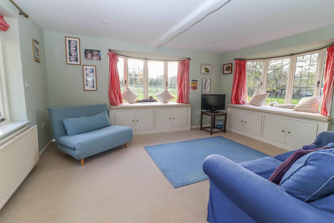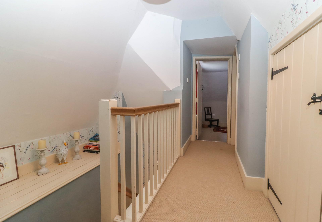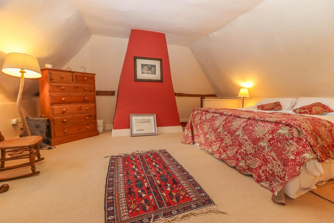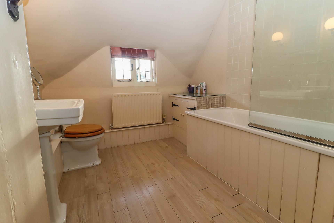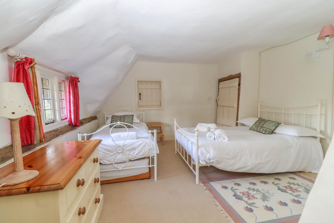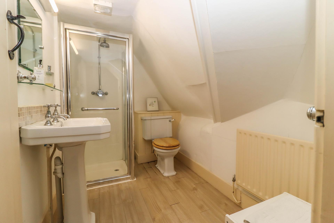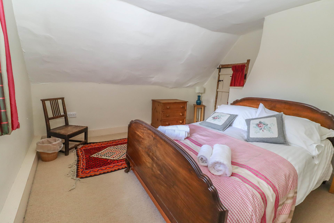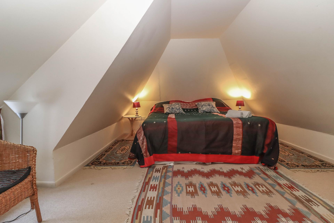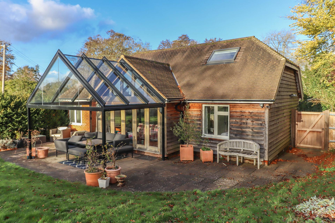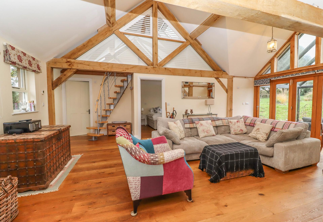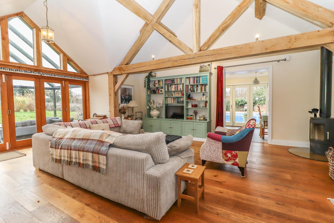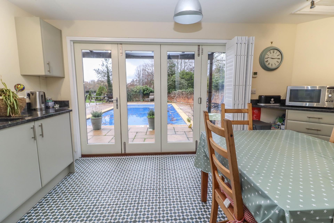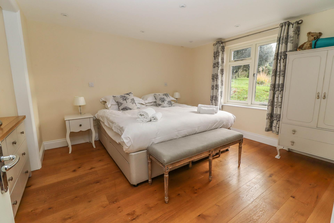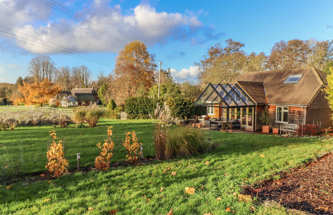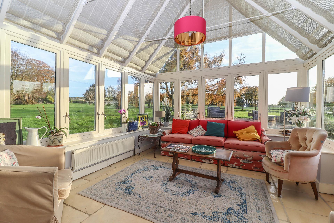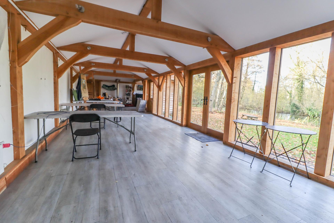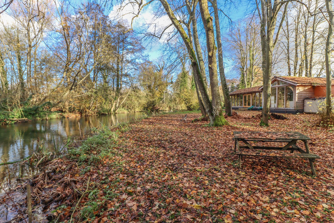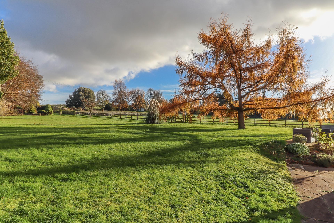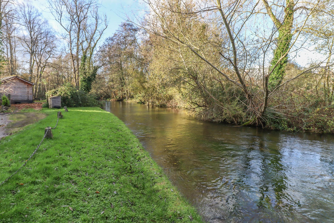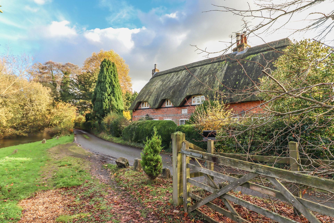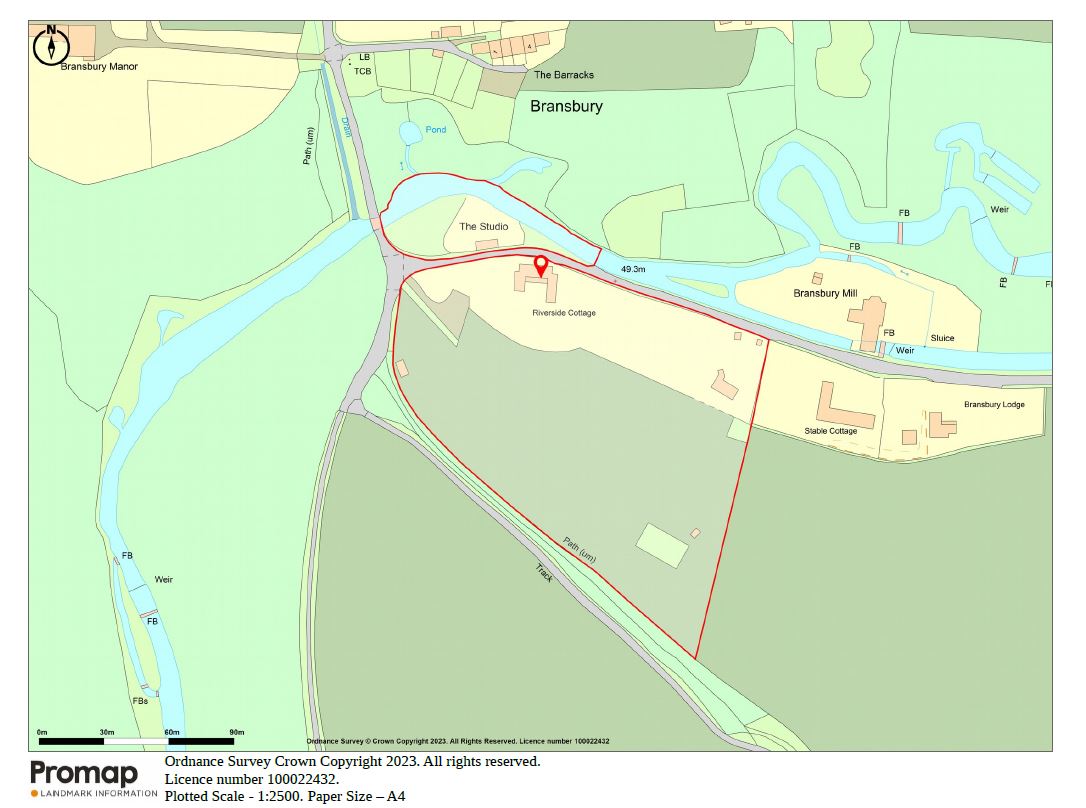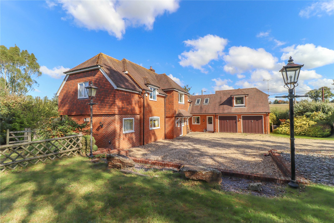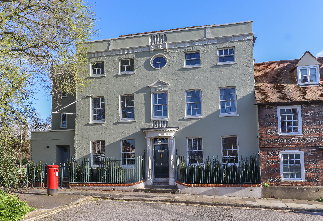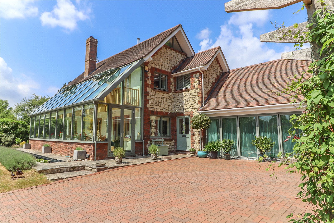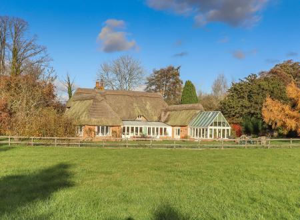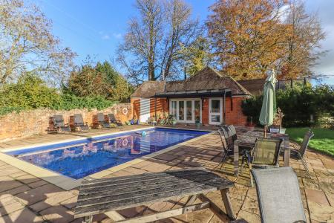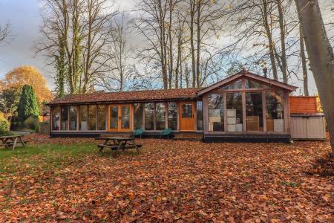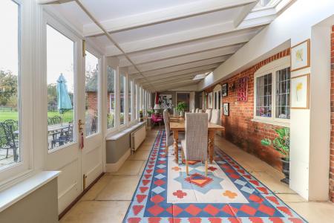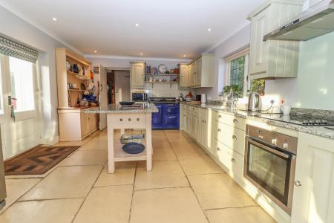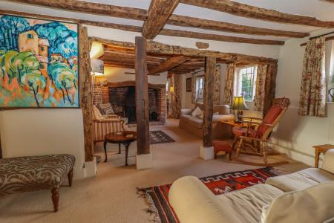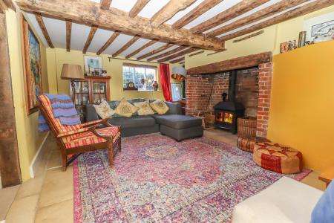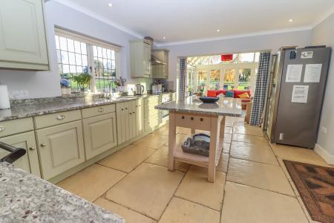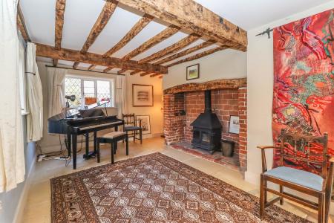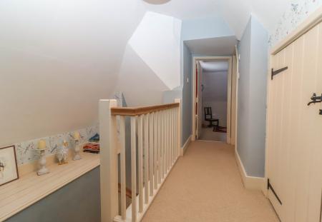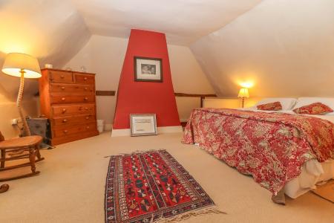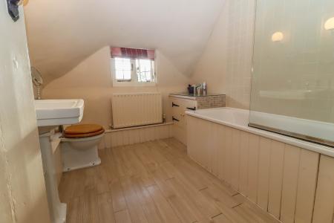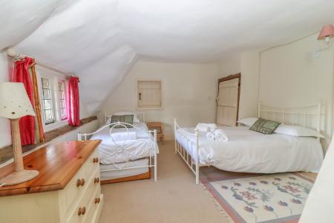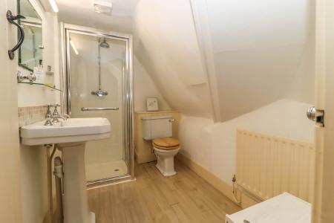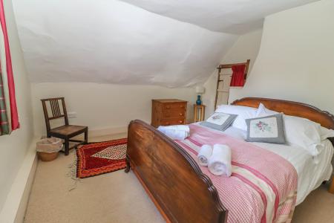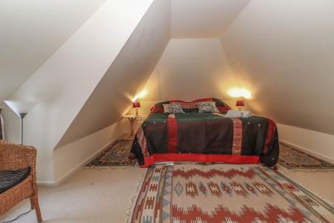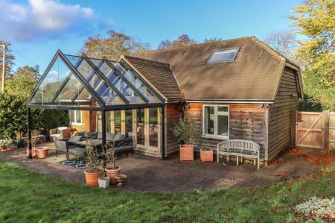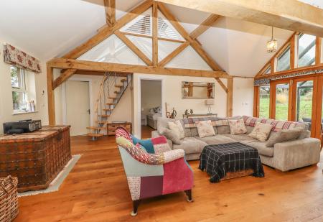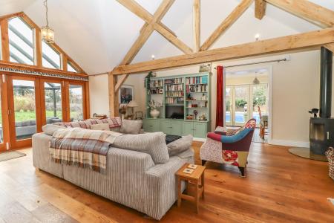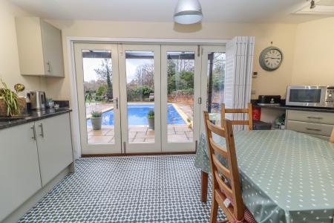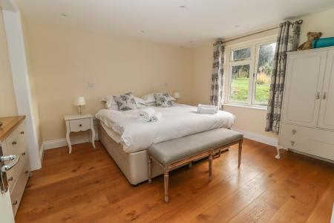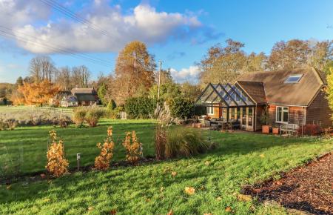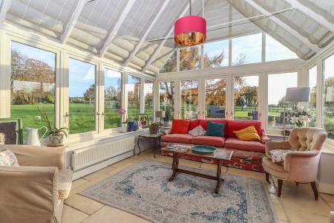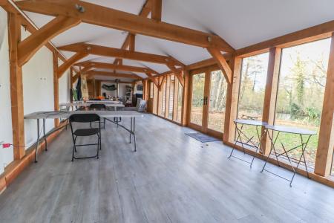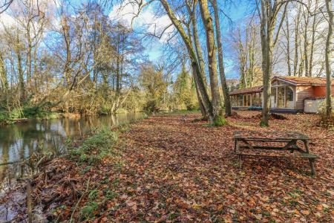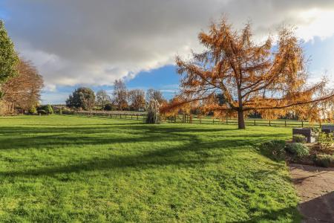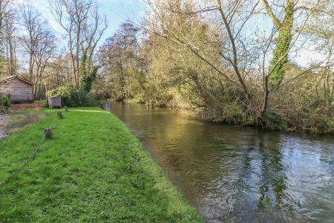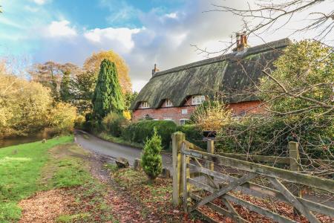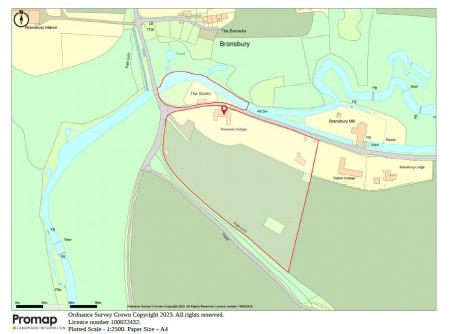- 6
6 Bedroom Cottage for sale in
DESCRIPTION
A large Grade II Listed detached cottage with well-presented and characterful accommodation extending to over 3,200 sq ft comprising 4 reception rooms, large live-in kitchen, 4 double bedrooms, 3 bathrooms. There is also a modern detached barn style annexe/lodge featuring a large central vaulted living/entertaining area, kitchen/breakfast room, 2 double bedrooms and shower room. The Lodge has separate parking and there is a heated swimming pool and terrace on the south west side with changing and shower rooms. In addition there is a separate detached studio - a large oak frame single storey building with fully glazed side elevation overlooking the river, an open plan versatile space with log burning stove, kitchenette and shower room, ideal for entertaining, those working from home and much more. The property stands in just over 5 acres and may suit those with equine interests.
LOCATION
The property is situated in the small hamlet of Bransbury traversed by the River Dever, just a short distance from Barton Stacey which has a village shop, The Swan public house and church. The attractive small town of Stockbridge is within 8 miles and offers a good variety of independent shops, a Co-op/Post Office, hotels and bars, tea rooms/restaurants, churches, a doctors’ surgery and primary and secondary schools. A wider variety of retail, educational, leisure and sporting facilities can be found in Winchester (10.4 miles) and also Andover (5.7 miles), both of which have mainline railway stations with fast trains to London Waterloo (as does Whitchurch station (8 miles away). Bransbury is conveniently positioned for easy access to the national motorway network, via the A303 which in turn links to the A34 and M3, giving access to London, the West Country, Oxford and the South Coast.
SCHOOLING AND RECREATION There is excellent schooling (private and state) in the area. Stockbridge has a reputable junior school as well as secondary school, Kings and Peter Symonds Sixth Form College are located in Winchester and there are Grammar Schools in Salisbury (23 miles away). Farleigh Preparatory School is within a short drive; other local public schools include Winchester College and St Swithun’s in Winchester, Godolphin, Chaffyn Grove and the Cathedral School in Salisbury. There is excellent fishing on the River Test and golf courses in Longstock as well as two in Andover. There is polo at Tidworth and racing at Newbury and Salisbury.
ACCOMMODATION
Ledged and braced oak panel door into ENTRANCE HALL Coir mat at threshold. Flagstone effect flooring. Coat hooks. Door into family room. Opening into large reception hall/music room.
CLOAKROOM Wash hand basin and WC. Part obscure glazed window. Flagstone effect flooring.
RECEPTION HALL / MUSIC ROOM (Dual aspect) Inglenook fireplace with exposed beam above. Log burning stove on brick hearth. Flagstone effect flooring. Turning staircase (three) to first floor. Understairs storage. Windows to front and side aspect. Exposed beams and timbers. Recess to side of chimney breast leading into drawing room. Latch door to garden/dining room and family room.
DRAWING ROOM (Beautiful reception room) Numerous exposed beams and timbers. Inglenook fireplace with open fire, grate, hood and beam above. Three leaded windows to front aspect. Internal leaded window to rear aspect with view into garden room. Latch doors to sitting room and small inner hall with staircase (two) rising to first floor, linen cupboard and glazed double doors into garden/dining room.
SITTING ROOM (Dual aspect) Inglenook fireplace housing log burning stove with open bread oven to side, beam above. Leaded window to front and side aspect. Exposed ceiling beam and joists. Flagstone effect flooring. Door into:
GARDEN / DINING ROOM (Impressive reception room, ideal for entertaining) Full width glazing to the southerly aspect overlooking the garden and paddock. High profile ceiling with Velux sky lights. Flagstone effect flooring. Latch doors to kitchen/breakfast room, utility/boot room and staircase (one) rising to first floor.
FAMILY ROOM (Triple aspect – potential fifth double bedroom) Windows on three aspects (two are bay windows with seating and storage beneath).
KITCHEN / BREAKFAST ROOM OPENING INTO LIVING AREA / CONSERVATORY
Kitchen/Breakfast Room: (Kitchen by John Lewis of Hungerford) Ceramic twin bowl sink unit with mixer tap. Granite work surfaces. Range of high and low level cupboards and drawers. Electric two oven Aga with double hob. Under-counter Neff oven with four ring ceramic hob above, glass splash back, extractor hood over. Space for American style fridge/freezer and dresser. Granite topped island with breakfast bar. Flagstone effect flooring. LED down lighters. Part glazed double doors to terrace. Leaded window to side aspect. Opening into:
Living Area/Conservatory: Vaulted glass roof. Decorative ties. Two vents. Flagstone effect flooring. Pendant light point.
UTILITY / BOOT ROOM Granite worktop with inset stainless steel sink with mixer tap and drainer. High and low level cupboards. Recess and plumbing for washing machine. Meter/fuse box. Leaded windows to front and side aspect. Door to outside. Flagstone effect flooring.
FIRST FLOOR (Via staircase one)
PRINCIPAL BEDROOM (Substantial double bedroom) Leaded window to front aspect. Latch door into:
Dressing Room: Leaded window. Built-in wardrobe and cupboard. High access hatch into bedroom two. Latch door into:
En Suite Bathroom: Pedestal wash hand basin and WC. Bath with mixer tap and shower attachment, shower, glass screen and tiled surround. Chrome towel radiator. Cupboard. Leaded window to rear aspect.
FIRST FLOOR (Via staircase two)
BEDROOM TWO (Large double bedroom) Leaded window with river view. Latch door connecting bedroom four.
En Suite Bathroom: Pedestal wash hand basin and WC. Bath with mixer tap/shower attachment.
FIRST FLOOR (Via staircase three)
LANDING Low cupboard. Display sill. Pendant light point. Latch doors to bedrooms and family shower room.
BEDROOM THREE (Double bedroom) Low leaded window to rear aspect. Wardrobe cupboard.
BEDROOM FOUR (Double bedroom) Leaded window overlooking garden.
FAMILY SHOWER ROOM Pedestal wash hand basin and WC. Shower cubicle.
OUTSIDE
Gardens, grounds and paddock land amounting to about 5.4 acres
THE MAIN GARDENS AND GROUNDS Splayed entrance off lane. Electric double gates with pedestrian gate to side onto block edged Cotswold stone drive widening into a generous gravelled parking area enclosed by post and rail fencing and hedging. The main garden that surrounds the cottage and holiday cottage is mainly laid to lawn, interspersed by a variety of specimen trees and herbaceous borders. Sandstone path leads from the parking area to the main entrance and around the property. Post and rail fencing divides the paddock.
COURTYARD TERRACE AREA Ideal for entertaining. Located at the rear of the property with a southerly aspect. Herb and rose borders.
THE PADDOCK Gently sloping permanent pasture enclosed by fencing, hedging and trees. Lavender area. Summerhouse. Enclosed soft fruit area. Stable/store.
THE LODGE AND HEATED SWIMMING POOL
Glazed steel frame veranda to front aspect overlooking heating swimming pool with electric cover, surrounding walled terrace, barbecue and views over the grounds. Glazed door with folding panels to side into:
KITCHEN / BREAKFAST ROOM Granite work surfaces with similar upstand and stainless steel sink with mixer tap and granite drainer. Range of cupboards and drawers. Under-counter Bosch oven with four ring ceramic hob over and hood above. Integrated fridge and slim-line dishwasher. Larder cupboard. Pendant and spot lights. Tiled floor. Opening into:
LIVING / DINING ROOM High vaulted ceiling with exposed pegged oak framework. Apex glazing to side aspect with folding doors opening into steel frame glazed gazebo and patio with views over the gardens. Free-standing log burning stove with exposed flue on glass hearth. Oak flooring. Two windows to opposite aspect. Built-in dresser with media area. Pendant, wall and spot lights. Paddle stairs rising to bedroom two.
BEDROOM ONE (Large double bedroom) Window to side aspect. LED down lighters. Wardrobe area. Oak flooring.
SHOWER ROOM Wash hand basin with tiled splash back, mirror and light above, cupboard beneath. Low level WC. Shower enclosure. Chrome towel radiator. Obscure glazed window. Travertine tiled floor. LED down lighters.
FIRST FLOOR
BEDROOM TWO Oak frame apex glazing with shutters overlooking the main living area. Velux sky light. Pendant light point.
OUTSIDE
The Lodge has the benefit of underfloor heating via an air source heat pump and has its own gravelled parking area with access onto the lane. There is a well-stocked garden with seating areas. The swimming pool is heated by an LPG fired boiler.
RIVERSIDE GARDENS AND STUDIO
Attractive riverside garden on the opposite side of the lane within a stone’s throw of the cottage where there are numerous mature trees and lawns running down to the River Dever with picnic benches positioned to enjoy the views and riverside setting.
THE STUDIO A substantial attractive building comprising pegged oak framework on brick plinths beneath a slate roof. The northern side of the building has been glazed to provide natural light and views over the River Dever. Oak frame glazed doors lead from the terrace into:
Main Room: Limed oak flooring. Exposed pegged oak framework. Log burning stove on granite hearth. Apex glazing overlooking the river. Spot lights. LPG fired central heating.
Kitchenette: Roll top work surface. High and low level cupboards and drawers. Space for fridge. Integrated slim-line dishwasher. Under-counter oven with four ring gas hob above. Stainless steel sink with mixer tap and drainer. Wall hung Worcester LPG fired boiler.
Shower Room: Wash hand basin and WC. Shower cubicle. Chrome towel radiator.
Outside: The Studio has its own gated drive and parking area.
SERVICES
Mains electricity. Private water supply by boreholes. Private drainage. Note: No household services or appliances have been tested and no guarantees can be given by Evans and Partridge.
DIRECTIONS
POST CODE: SO21 3QJ.
VIEWING IS STRICTLY BY APPOINTMENT WITH EVANS & PARTRIDGE
Tel. 01264 810702
www.evansandpartridge.co.uk
1. These particulars are set out as a general outline only for the guidance of intending purchasers and do not constitute, nor constitute part of, an offer or contract. All statements contained in these particulars as to this property are made without responsibility on the part of Evans & Partridge or the vendors or lessors.
2. All descriptions, dimensions, references to condition and necessary permissions for use and occupation, and other details are given in good faith and are believed to be correct, but any intending purchasers should not rely on them as statements or representations of fact, but must satisfy themselves by inspection or otherwise as to the correctness of each of them.
3. No person in the employment of Evans & Partridge has any authority to make or give any representation or warranty whatever in relation to this property.
Evans & Partridge is the trading name for Armstrong Partridge Limited (Company number 1043726)
Registered in England at Agriculture House, High Street, Stockbridge SO20 6HF
Property Ref: 2-55626_1701
Similar Properties
Hatchet Lane, Hatherden, Andover, Hampshire, SP11
6 Bedroom Detached House | £1,450,000
A substantial individual family house with comprehensive accommodation extending to over 3,400 sq ft standing in over ha...
4 Bedroom Link Detached House | Offers in region of £1,350,000
A large portion of a fine extended Georgian house ** NO STAMP DUTY – TO BE PAID IN FULL BY DEVELOPER ** Completely resto...
Standing Hill, West Tytherley, Salisbury, Hampshire, SP5
4 Bedroom Detached House | £1,300,000
A unique detached four bedroom house with a contemporary design together with a large versatile car barn set in a stunni...

Evans & Partridge (Stockbridge) (Stockbridge)
Stockbridge, Hampshire, SO20 6HF
How much is your home worth?
Use our short form to request a valuation of your property.
Request a Valuation
