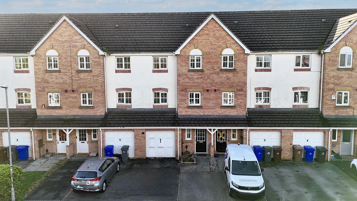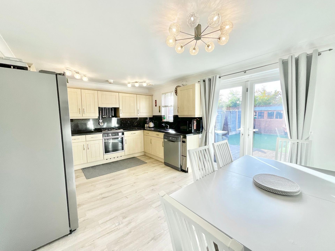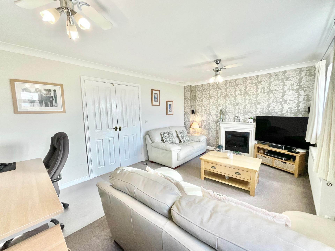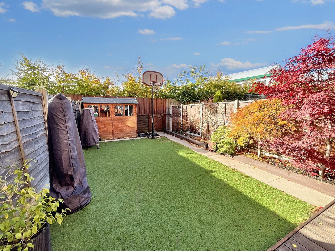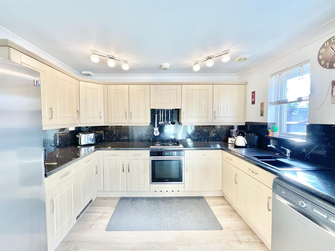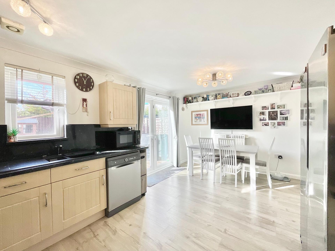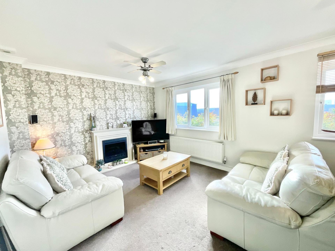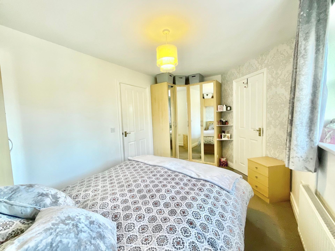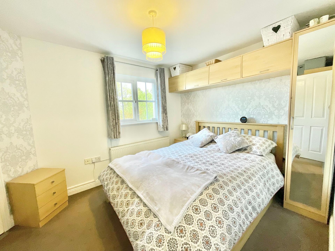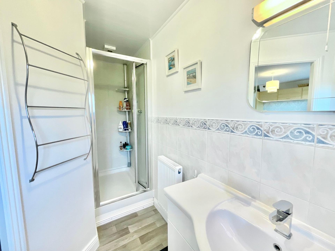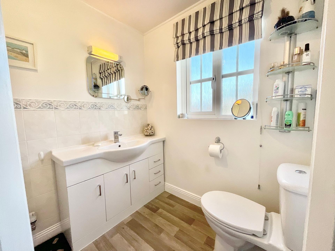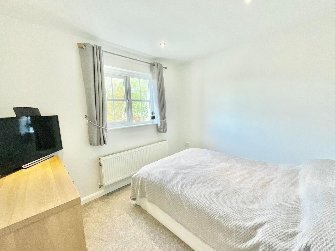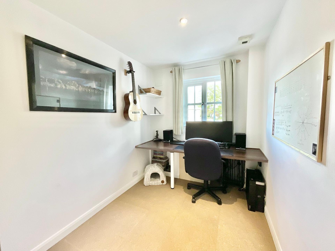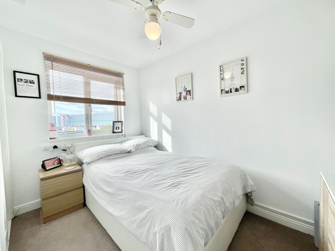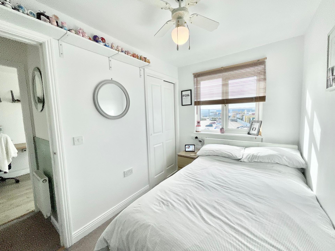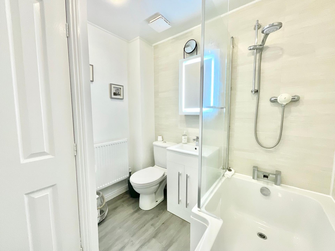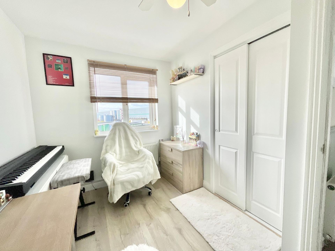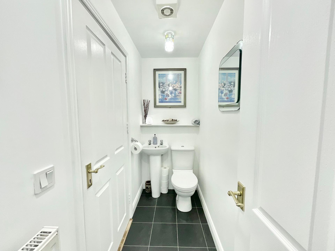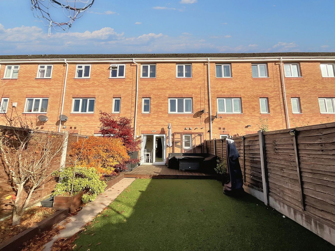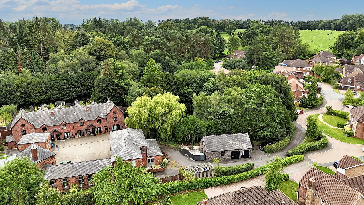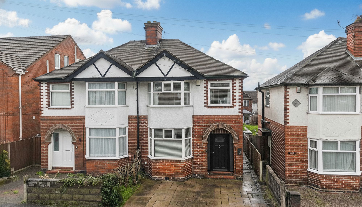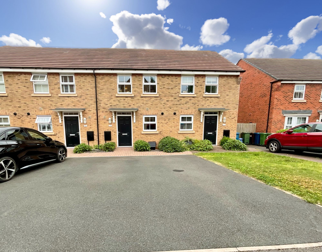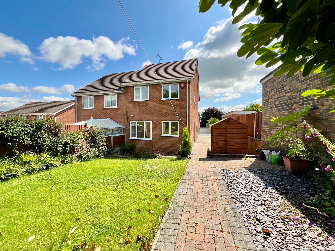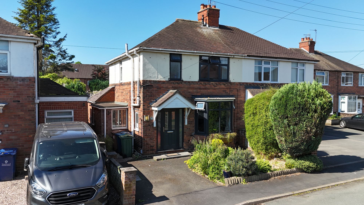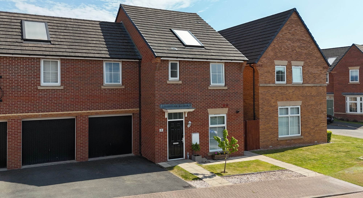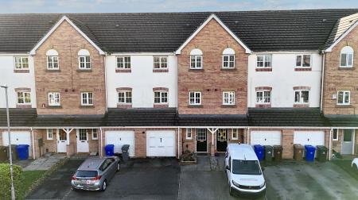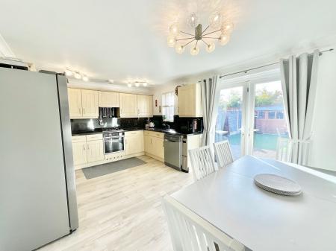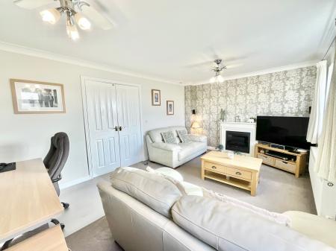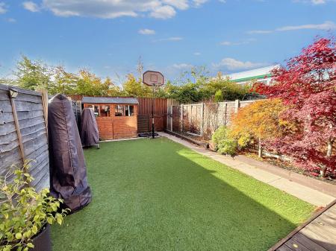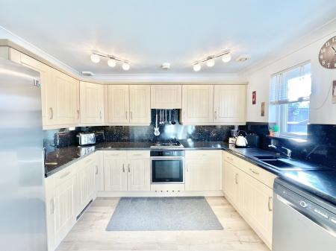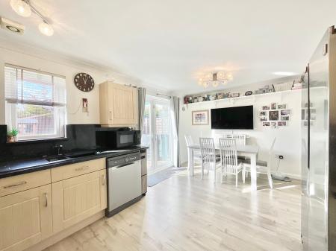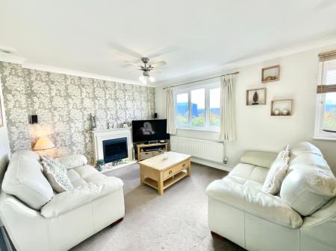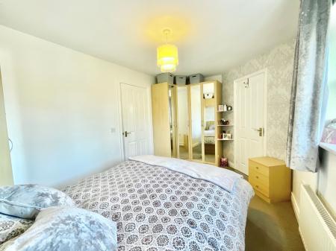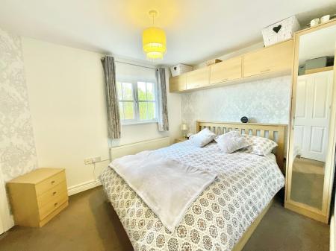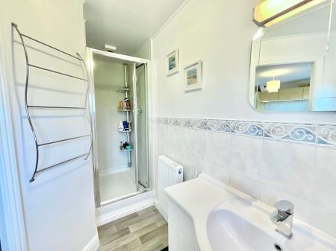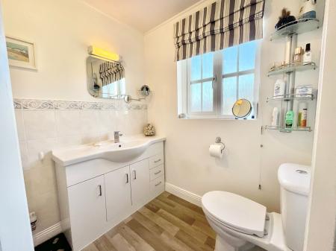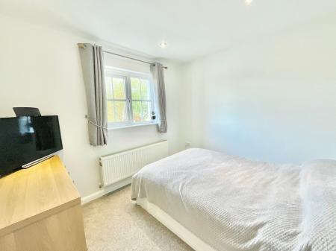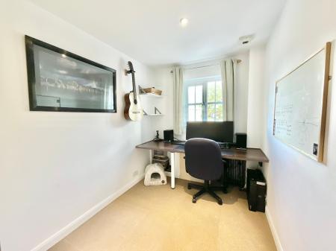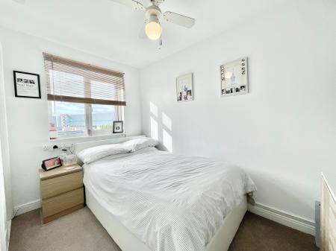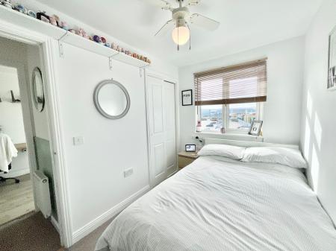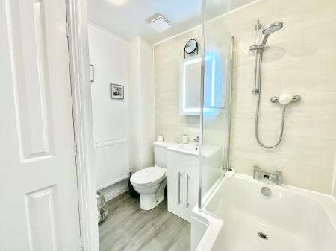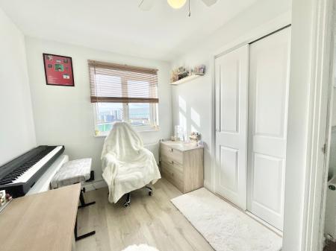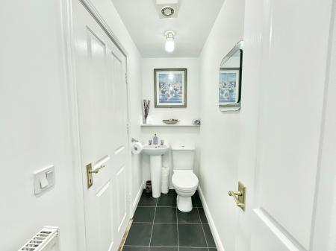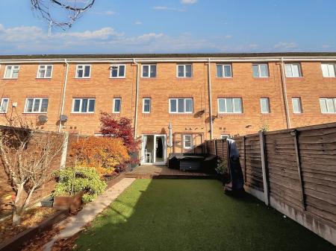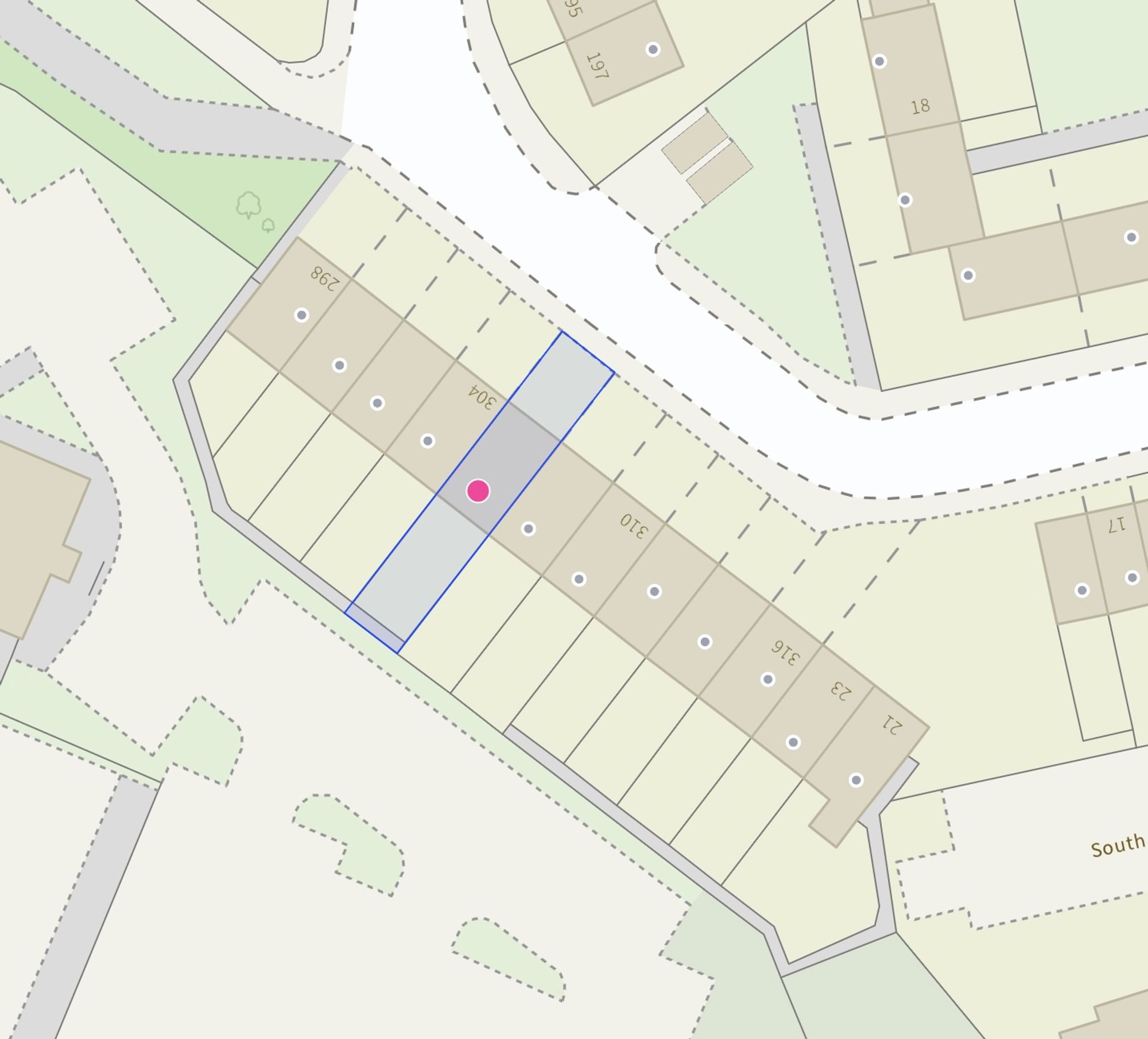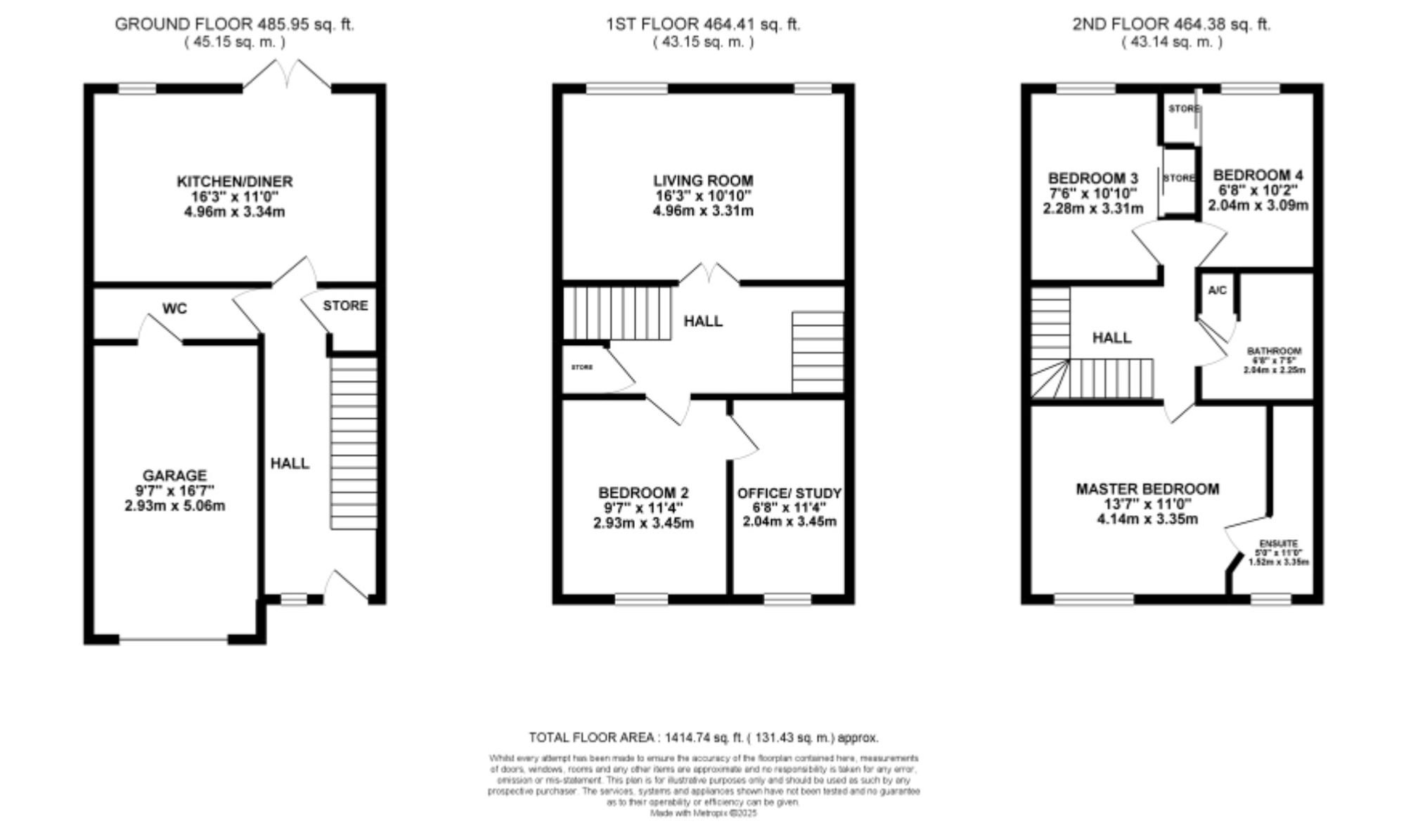- Modern four bed townhouse ideal for families and upsizers, offering spacious, stylish living across three floors.
- Contemporary kitchen-diner with ample storage, worktops, and French doors leading to the rear garden. Aswell as a convenient downstairs WC.
- Bright first-floor living room with inset fire and Adams-style surround, plus flexible office or guest space.
- Master bedroom with fitted wardrobes and en-suite, plus three further doubles and a modern family bathroom.
- Block-paved driveway with a slabbed pathway, garage, low-maintenance South-West facing garden, and easy access to A500, A50 & amenities.
4 Bedroom Townhouse for sale in Stoke-On-Trent
Not all homes get everything right, but Fletcher Road does. This four-bedroom townhouse perfectly balances comfort, space, and modern style, making it ideal for families, those seeking extra room, or anyone ready for their next chapter.
As you step inside, you’re greeted by a welcoming entrance hall, that leads straight to the modern kitchen-diner, the heart of the home. Here, sleek cabinetry provides generous storage and ample worktop space, complemented by a four-burner gas hob with oven beneath and a one-and-a-half bowl sink. There’s room here for dining too, the perfect spot for breakfast, family meals, or relaxed entertaining. Glazed French doors open onto the lush rear garden, filling the space with natural light and creating a bright, inviting atmosphere. To complete the ground floor, there’s a handy WC with pedestal wash hand basin and integral access to the garage, ideal for unloading shopping, storing essentials, or parking the car.
Moving onto the first floor, you’ll discover the spacious living room where a cosy inset fire with an elegant Adams-style surround takes centre stage, adding instant warmth and charm. Whether it’s family film night, catching up with friends, or simply relaxing with a well-earned cuppa, this is the perfect place to unwind. Through the hall you will find the first of four double bedrooms, with access to an adjoining room currently set up as a home office, perfect for work-from-home days. Interestingly, this space was once a kitchen, meaning the plumbing remains in place, offering exciting potential to reimagine it as an en-suite, dressing room (subject to planning permissions).
Heading up to the second floor, you’ll find the master bedroom, complete with ample built-in wardrobes and cabinetry providing plenty of storage. The accompanying en-suite shower room features a corner walk-in shower, a stylish vanity wash hand basin, and a WC, a calm and refreshing space to start or end your day. Also on this floor are two further double bedrooms, each with built-in storage and an abundance of natural light, perfect for children, guests, or transforming into creative spaces of your own. To complete this level, the family bathroom is both practical and inviting, fitted with an L-shaped bath and shower combination, vanity wash hand basin, and WC, ideal for busy mornings or winding down after a long day.
Moving on to the outside, you’ll find a block-paved driveway, with a concrete slabbed path, providing off-road parking and access to the garage. To the rear, the South-West facing garden is a true oasis, finished with lush green artificial lawn for year-round colour and low maintenance, and a decking area that’s perfect for entertaining, cosy get-togethers, or simply enjoying a quiet moment in the fresh air. The garden is bordered by mature shrubbery, adding a lovely touch of greenery to your outdoor space.
Perfectly located in the heart of Stoke-on-Trent, this home offers the best of both comfort and convenience. You’re close to shops, schools, supermarkets, and the Royal Stoke University Hospital, with excellent links to the A500 and A50 for easy commuting or weekend travel.
Whether you’re upsizing, starting a new chapter, or simply looking for a stylish family home, Fletcher Road is a place designed to make life easy and enjoyable.
Energy Efficiency Current: 75.0
Energy Efficiency Potential: 79.0
Important Information
- This is a Freehold property.
- This Council Tax band for this property is: C
Property Ref: 31f3e535-5268-487f-bf15-b44f59148b8f
Similar Properties
Galton Croft, Blythe Bridge, ST11
2 Bedroom Not Specified | £225,000
Welcome to Stallington Mews, where the horses have hung up their saddles and stylish living gallops ahead! This stunning...
Sackville Street, Stoke-On-Trent, ST4
3 Bedroom Semi-Detached House | Offers Over £220,000
This three bedroom semi-detached on Sackville Street is ready to impress. Welcoming living room with log burner and bay...
Dewsbury Crescent, Stafford, ST18
2 Bedroom Terraced House | £220,000
"Rock your world at Dewsbury Crescent! This vibrant home features modern kitchen, spacious living/dining room, sunny sou...
3 Bedroom Semi-Detached House | £229,950
Hellow Hollow! A charming 3-bed with curb appeal, solar panels, west-facing garden & no chain! Tucked in Fulford village...
3 Bedroom Semi-Detached House | Offers Over £230,000
Hidden garden, secret loo, room to grow—Longfield’s full of surprises! Packed with potential and close to everything. St...
3 Bedroom House | £230,000
Stunning 3-bed home on Poole Lane with stylish kitchen, spacious living room, master bedroom with en suite, private gard...

James Du Pavey Estate Agents (Stone)
Christchurch Way, Stone, Staffordshire, ST15 8BZ
How much is your home worth?
Use our short form to request a valuation of your property.
Request a Valuation
