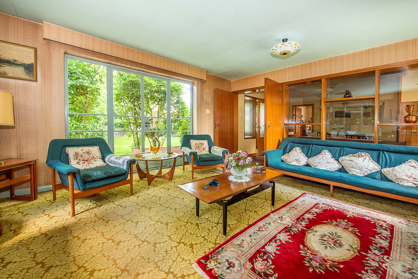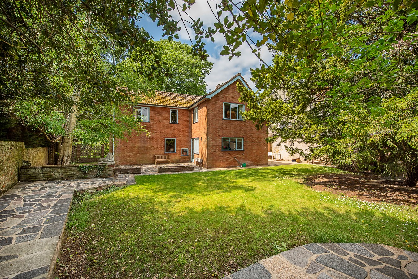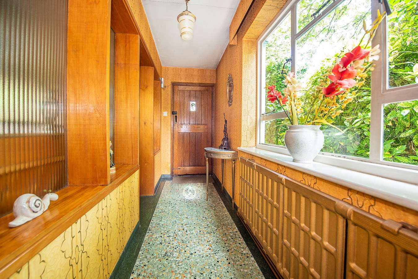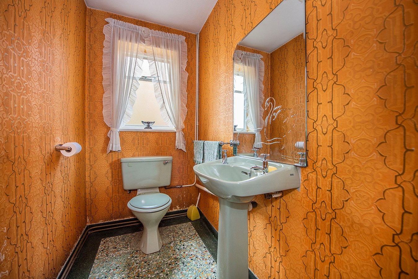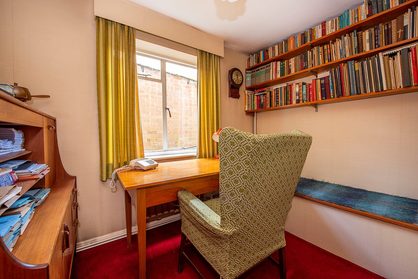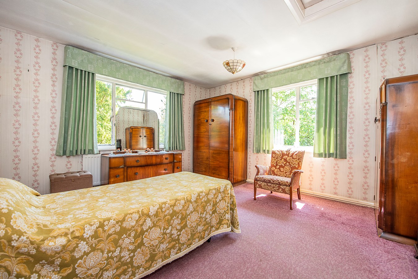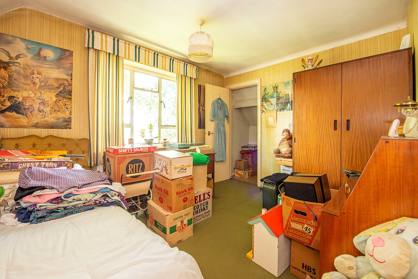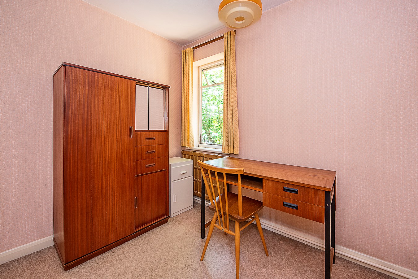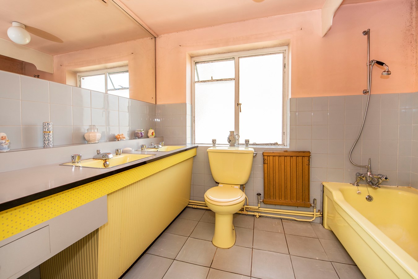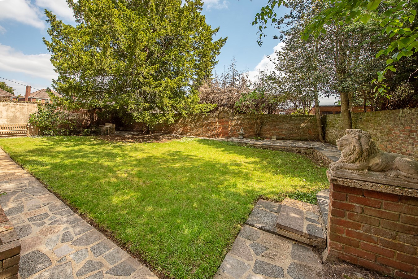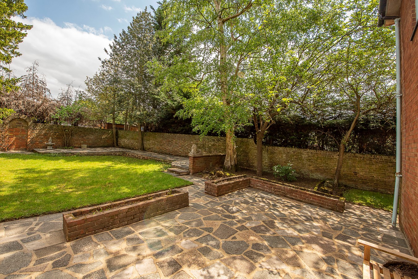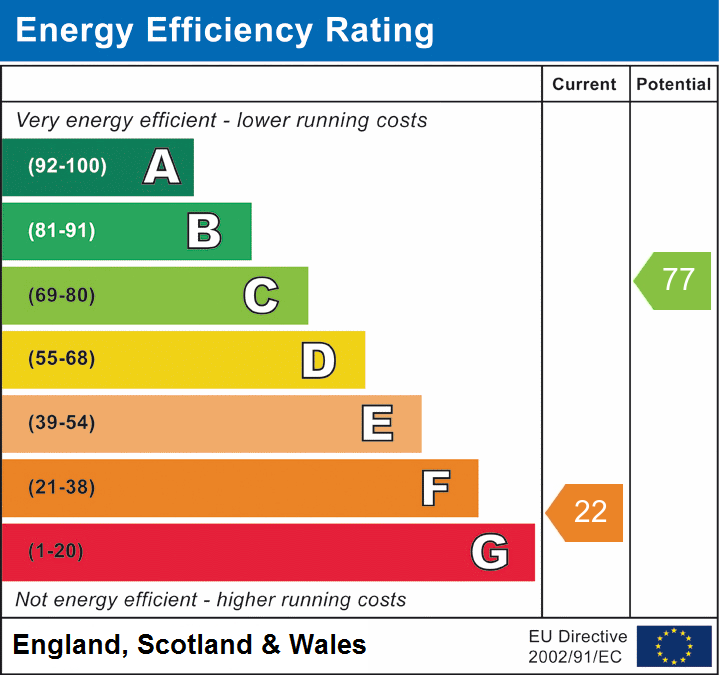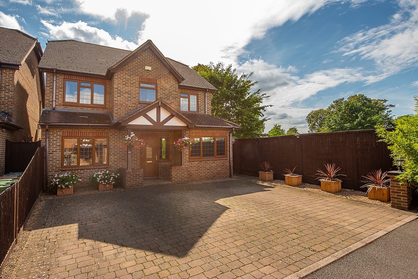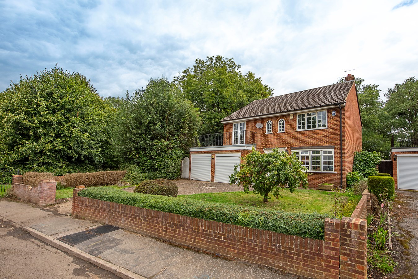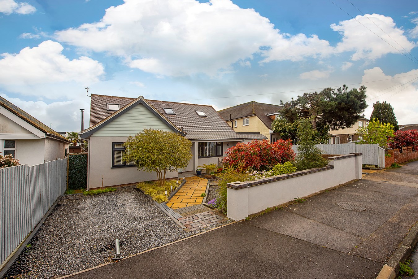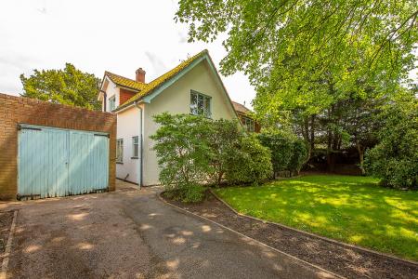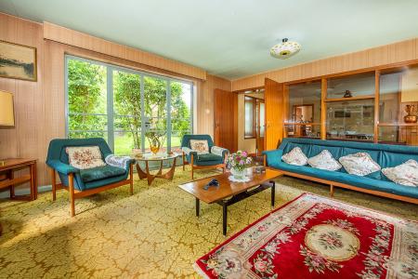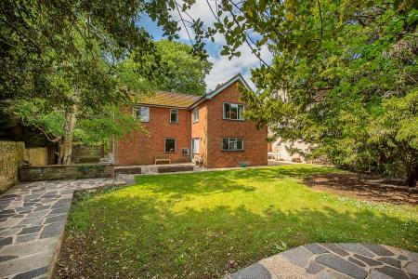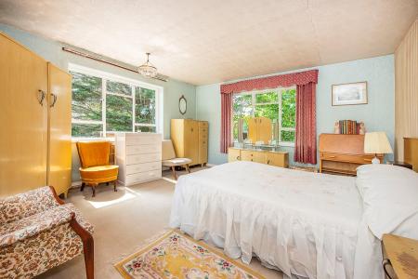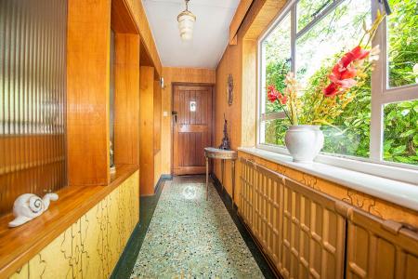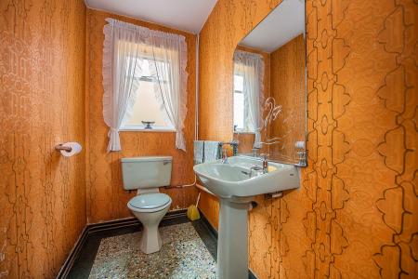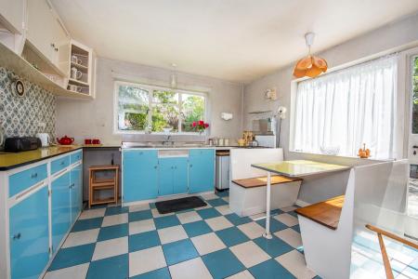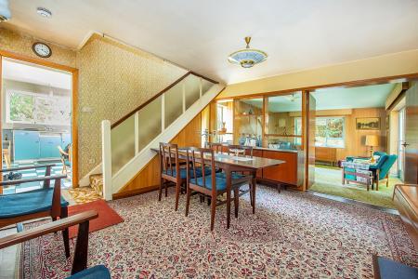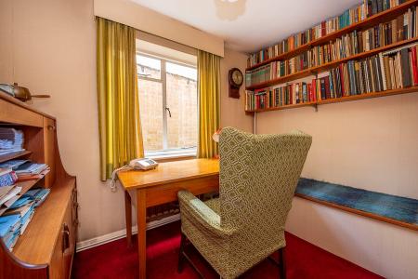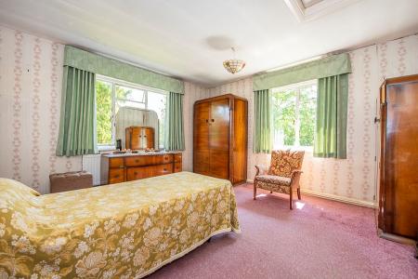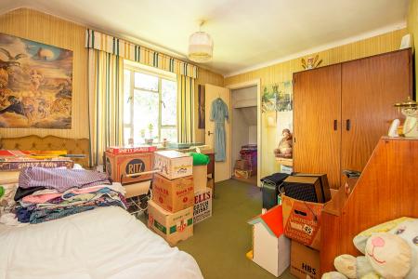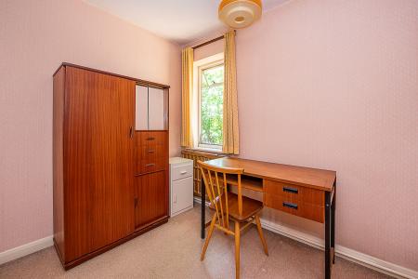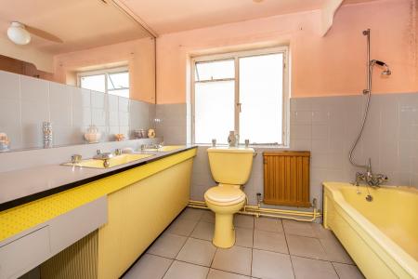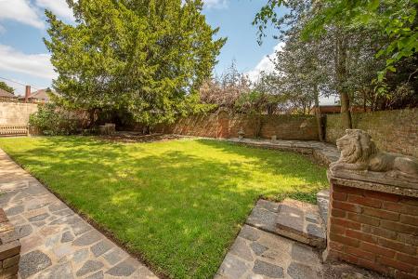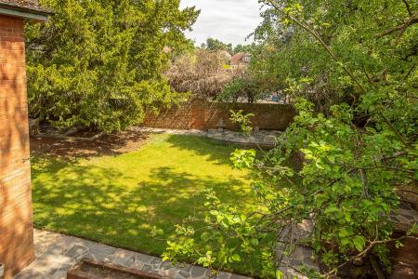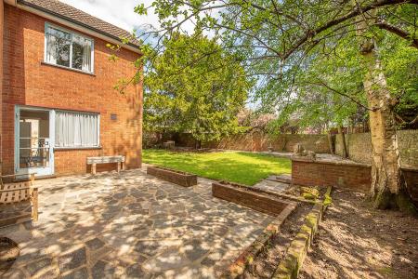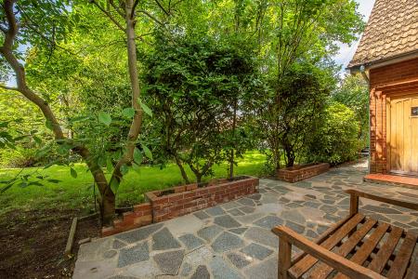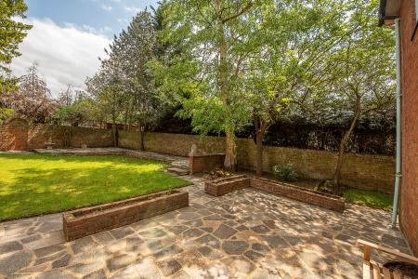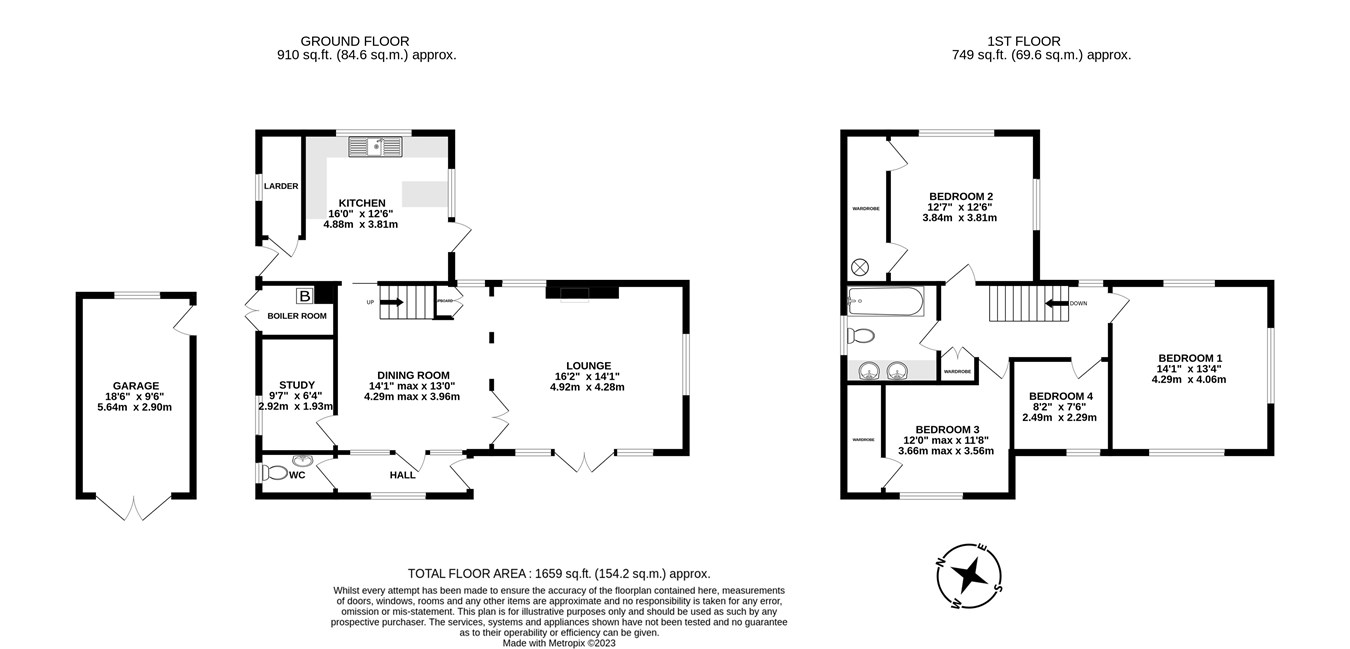- 1950's Built Detached House
- Sought After Location Close To Thames
- Four Bedrooms & 1st Floor Bathroom
- Three Reception Rooms, Kitchen/Dining
- Much Potential For Extending (STPP)
- No Onward Chain Complications
- FREEHOLD - COUNCIL TAX BAND F £3,080
- EPC RATING F
4 Bedroom Detached House for sale in Sunbury-on-Thames
Bazely & Co are delighted to offer this 1950's built, detached family home, located in a sought-after conservation area within 200m of Rivermead Island & the river Thames. The property offers much potential for extending (subject to planning), requires modernisation and is offered for sale with no onward chain complications. The ground floor boasts three reception rooms, cloakroom and kitchen/dining room whilst upstairs there are four bedrooms and a bathroom. Outside there is a super rear garden with areas of lawn and patio, a good sized garden to the front plus a detached garage and drive. The whole plot is approximately 0.16 acre. FREEHOLD - COUNCIL TAX BAND F - £3,080 - EPC RATING F.
Entrance Hall
Dining Room
4.29m max x 3.96m (14' 1" x 13' 0") Double aspect room with staircase to the first floor.
Lounge
4.92m x 4.28m (16' 2" x 14' 1") Bright, triple aspect room.
Study
2.92m x 1.93m (9' 7" x 6' 4")
Cloakroom
Kitchen
4.88m x 3.81m (16' 0" x 12' 6") Dual aspect room with door onto the patio.
Landing
Bedroom 1
4.29m x 4.06m (14' 1" x 13' 4") Bright, triple aspect room.
Bedroom 2
3.84m x 3.81m (12' 7" x 12' 6") Double aspect room.
Bedroom 3
3.66m x 3.56m (12' 0" x 11' 8")
Bedroom 4
2.49m x 2.29m (8' 2" x 7' 6")
Bathroom
Rear Garden
Super rear garden with areas of lawn and patio. Access to the garage and driveway to one side and further lawned area to the other side with access to the front garden.
Front Garden
Lawned garden with mature trees and hedges. Enclosed to the front by walling. Gates allowing access to the driveway.
Garage
5.64m x 2.90m (18' 6" x 9' 6")
Driveway
For 2/3 cars. Space to make further parking if required.
Important information
This is a Freehold property.
Property Ref: 5093110_26210543
Similar Properties
Little Oaks Close, Shepperton, TW17
5 Bedroom Detached House | Offers in excess of £899,950
Bazely & Co are delighted to bring to the market this modern detached house with 5 double bedrooms. Constructed in 2002...
3 Bedroom Detached House | £875,000
Bazely & Co. are delighted to offer this well presented detached house, set in a sought after cul-de-sac location in Old...
Squires Bridge Road, Shepperton, TW17
4 Bedroom Detached House | £800,000
Bazely and Co are delighted to bring to the market this fabulous four bedroom detached house, with a delightful riversid...
Kilmiston Avenue, Shepperton, TW17
5 Bedroom Detached Bungalow | £975,000
Bazely and Co are delighted to bring to the market this stunning five bedroom chalet bungalow, located in a quiet, sough...
Roper Crescent, Sunbury-on-Thames, TW16
4 Bedroom Townhouse | £1,125,000
Bazely and Co are pleased to bring to the market this beautifully presented, extended, four bedroom family home. Built b...
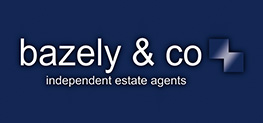
Bazely & Co (Shepperton)
105 High Street, Shepperton, Middlesex, TW17 9BL
How much is your home worth?
Use our short form to request a valuation of your property.
Request a Valuation

