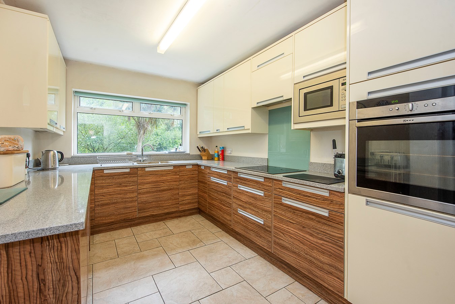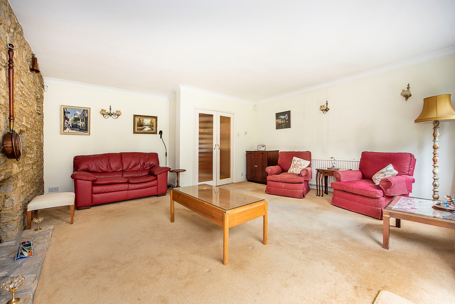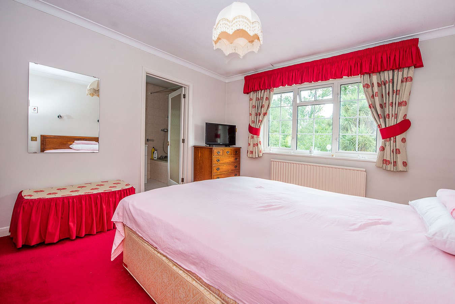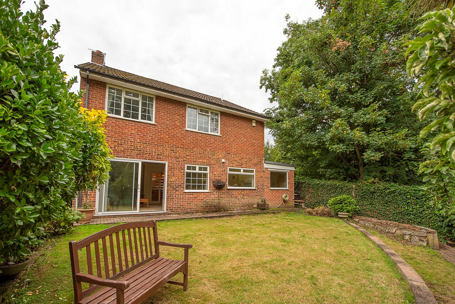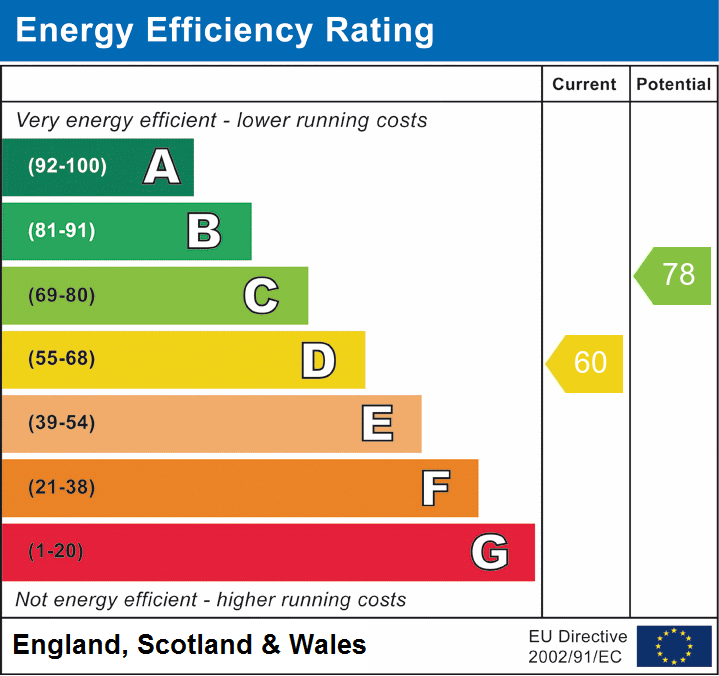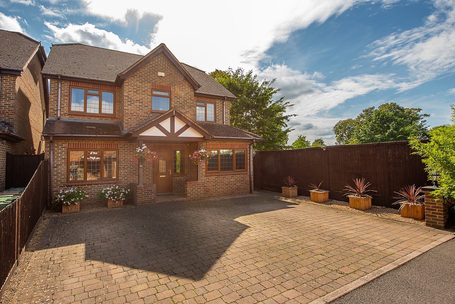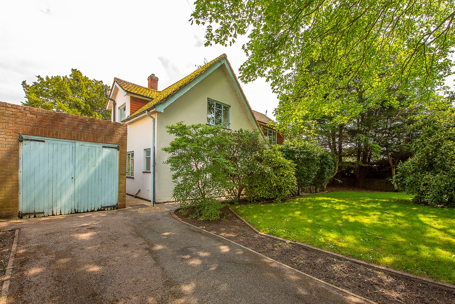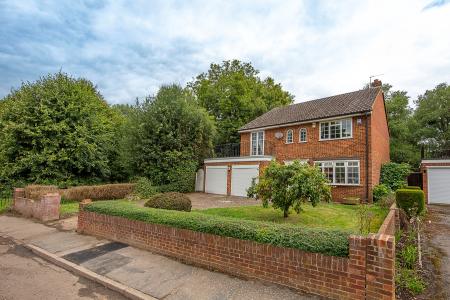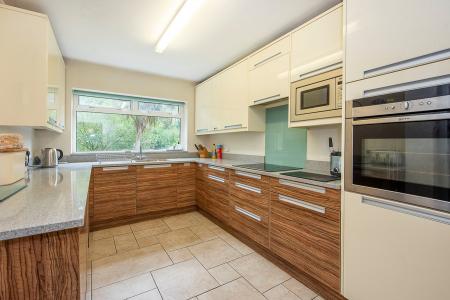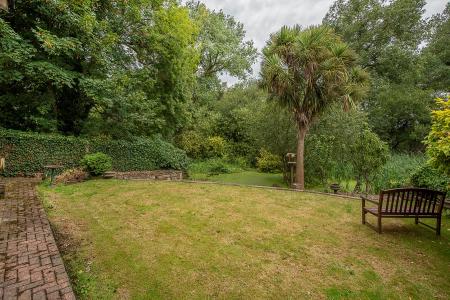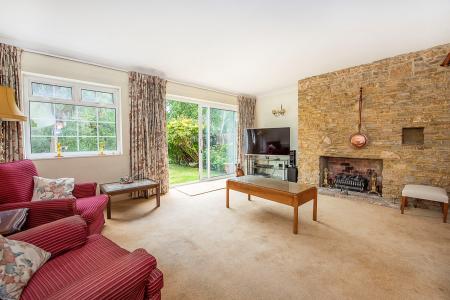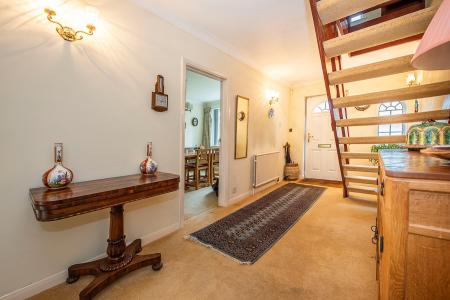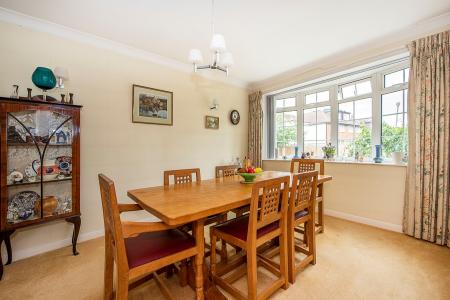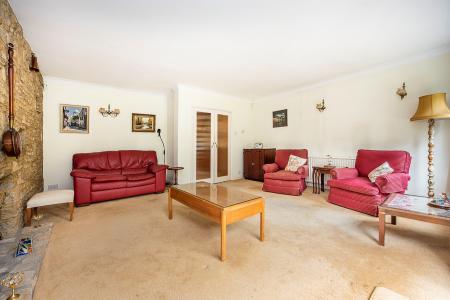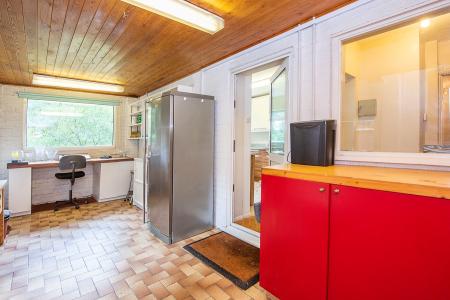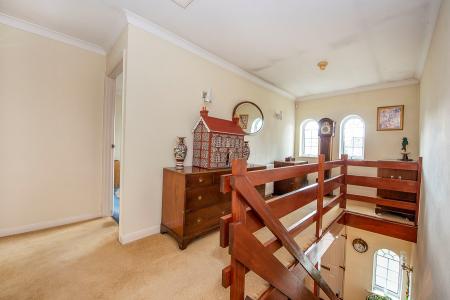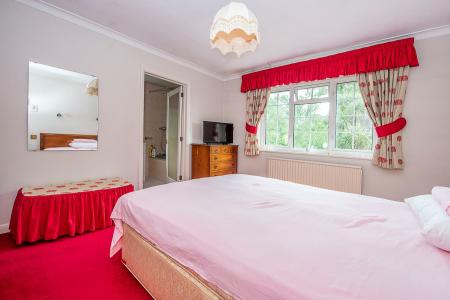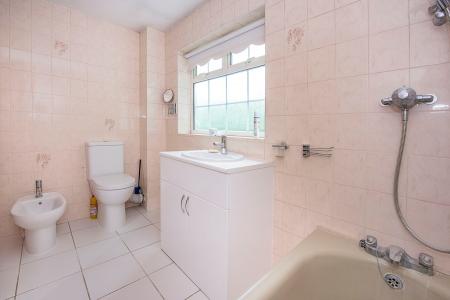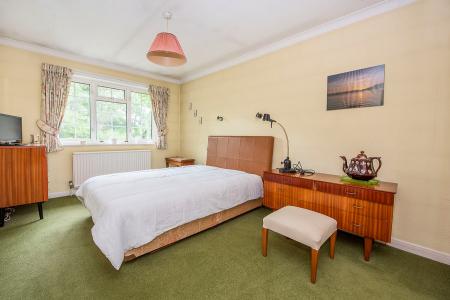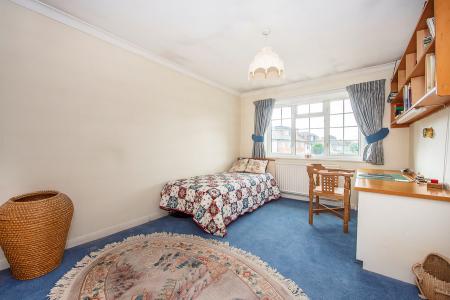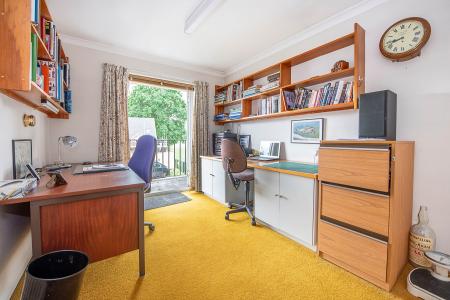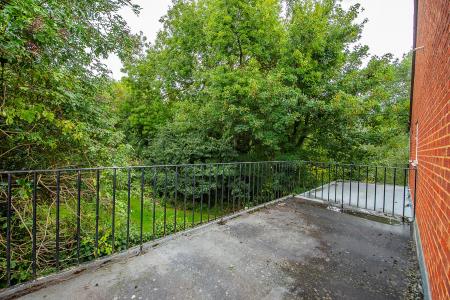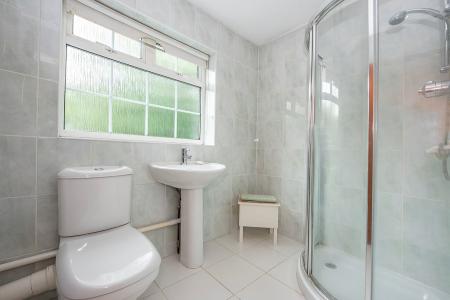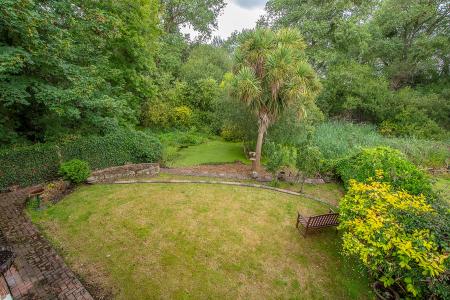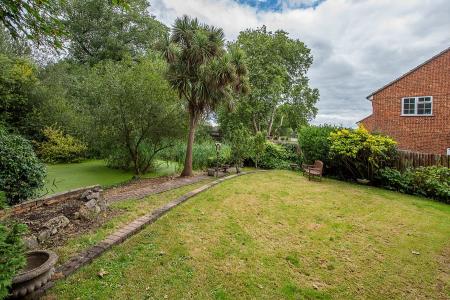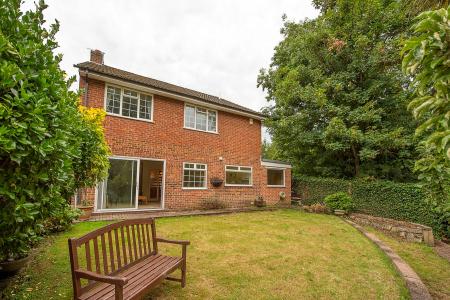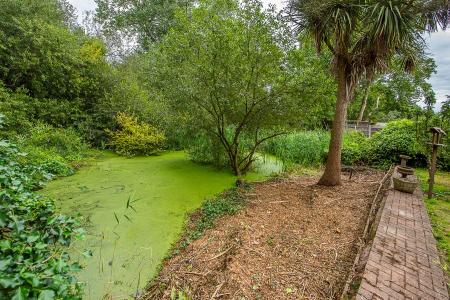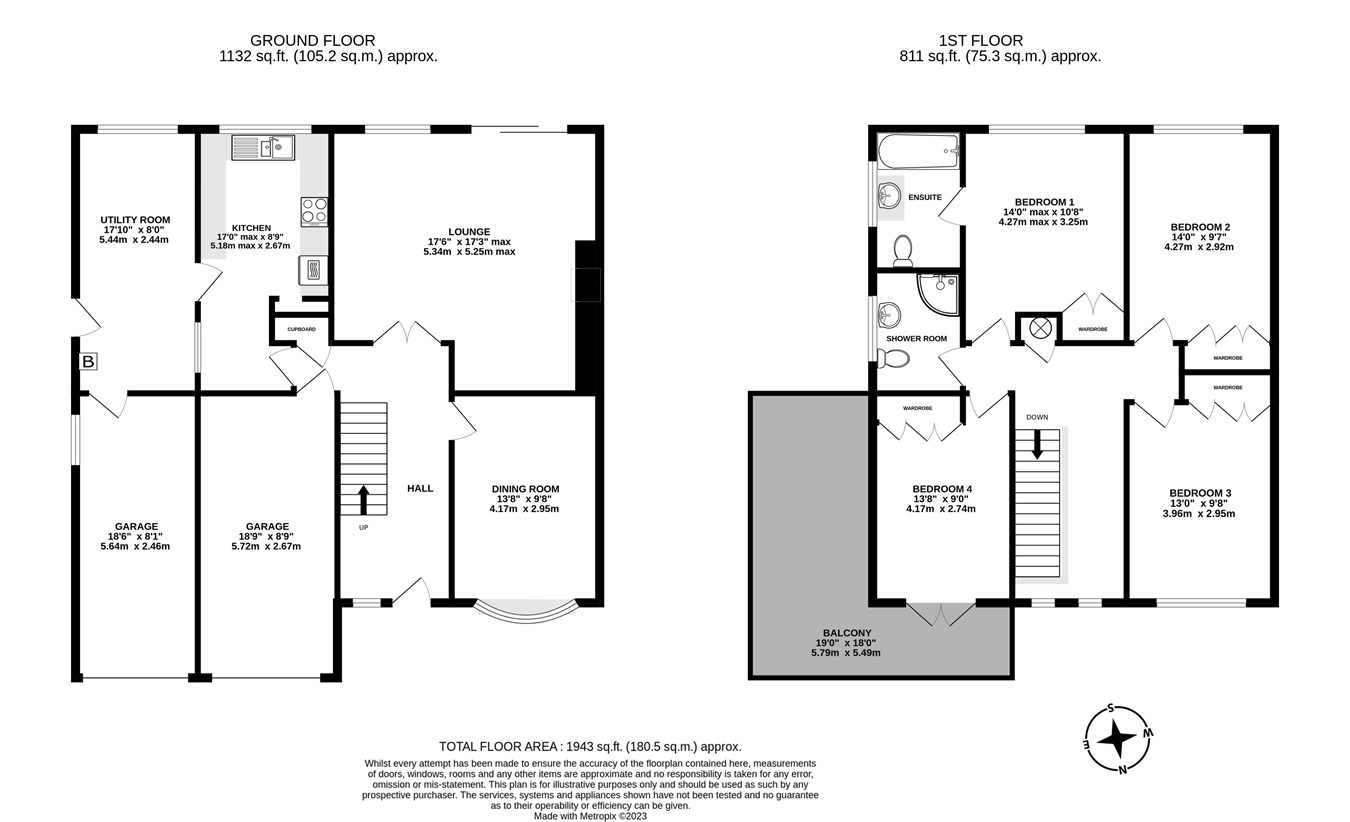- No Onward Chain
- Four Double Bedrooms, One With Ensuite
- Large Living Room With Fireplace
- Two Integral Garages
- Beautiful Riverside Garden
- Modern Kitchen and Separate Utility Room
- South/West Facing Balcony
- Quiet Cul De Sac Location
4 Bedroom Detached House for sale in Shepperton
Bazely and Co are delighted to bring to the market this fabulous four bedroom detached house, with a delightful riverside garden, backing onto the River Ash. Set in a quiet cul-de-sac, the property offers spacious living accommodation throughout, as well as two integral garages. Downstairs, the property offers a good sized lounge, separate dining room, modern kitchen with integrated appliances and separate utility room. Upstairs there are four double bedrooms, one with ensuite bathroom and a further shower room. The wrap around balcony off of bedroom four also offers views over Littleton Recreation Ground. Local shops are within a ten minute walk and Shepperton High Street and Railway station are both one mile away. The property is in the catchment area for reputable primary and secondary schools. FREEHOLD. COUNCIL TAX BAND G £3,669.65. EPC RATING D.
Entrance Hall
Dining Room
4.17m x 2.95m (13' 8" x 9' 8") Front aspect double glazed bay window.
Lounge
5.34m x 5.25m (17' 6" x 17' 3") Rear aspect double glazed window and sliding doors onto riverside garden. Gas fireplace.
Kitchen
5.18m x 2.67m (17' 0" x 8' 9") Range of high gloss units, with integrated Neff appliances, including single oven, dishwasher, microwave and electric hob.
Utility Room
5.44m x 2.44m (17' 10" x 8' 0") Wall mounted Potterton Boiler, glazed door to side of property.
Landing
Large landing area, with windows to front of property. Access to loft and airing cupboard.
Bedroom One
4.27m x 3.25m (14' 0" x 10' 8") Built in wardrobes, window to rear, ensuite bathroom.
En Suite Bathroom
Bath with overhead shower, WC and sink.
Bedroom Two
4.27m x 2.92m (14' 0" x 9' 7") Built in wardrobes, window to rear.
Bedroom Three
3.96m x 2.95m (13' 0" x 9' 8") Built in wardrobes, window to front.
Bedroom Four
4.17m x 2.74m (13' 8" x 9' 0") French doors opening onto balcony. Built in wardrobes.
Balcony
5.79m x 5.49m (19' 0" x 18' 0") South/West facing balcony with views of Littleton Recreational Ground.
Shower Room
Walk in shower, WC, sink.
Garage One
5.72m x 2.67m (18' 9" x 8' 9") Electric points and light.
Garage Two
5.64m x 2.46m (18' 6" x 8' 1") Electric points and light.
Riverside Garden
Well maintained 42" garden, backing onto the River Ash.
Important information
This is a Freehold property.
Property Ref: 5093110_26494023
Similar Properties
Minsterley Avenue , Shepperton, TW17
5 Bedroom Detached House | £785,000
Bazely and Co are delighted to bring to the market this super five bedroom detached family home, located in the sought a...
Crescent Road, Shepperton, TW17
3 Bedroom Semi-Detached House | £775,000
Crescent Road is in a very desirable location, a popular yet quiet, leafy area of the village. It is within half a mile...
Manor Farm Avenue, Shepperton, TW17
3 Bedroom Bungalow | £735,000
A very well appointed, 3 bedroom bungalow on the incredibly popular Manor Farm Avenue. Located near St Nicholas school,...
3 Bedroom Detached House | £875,000
Bazely & Co. are delighted to offer this well presented detached house, set in a sought after cul-de-sac location in Old...
Little Oaks Close, Shepperton, TW17
5 Bedroom Detached House | Offers in excess of £899,950
Bazely & Co are delighted to bring to the market this modern detached house with 5 double bedrooms. Constructed in 2002...
French Street, Sunbury-on-Thames, TW16
4 Bedroom Detached House | £950,000
Bazely & Co are delighted to offer this 1950's built, detached family home, located in a sought-after conservation area...

Bazely & Co (Shepperton)
105 High Street, Shepperton, Middlesex, TW17 9BL
How much is your home worth?
Use our short form to request a valuation of your property.
Request a Valuation

