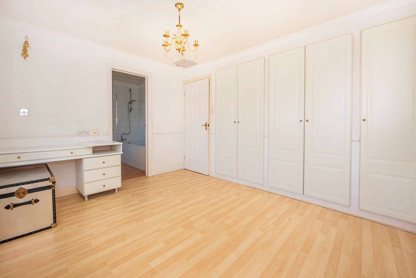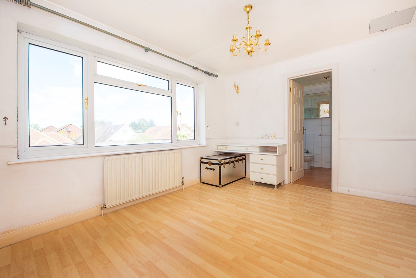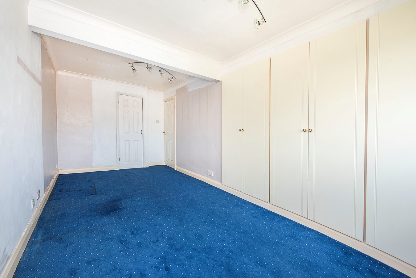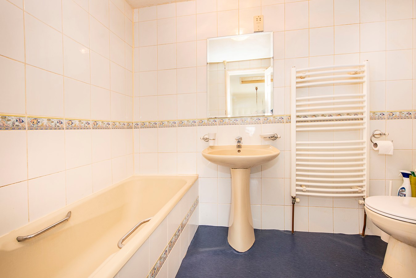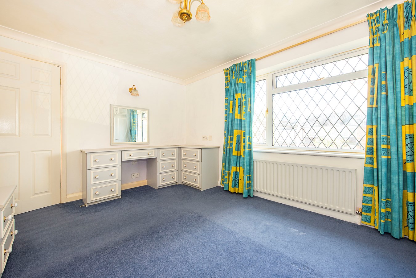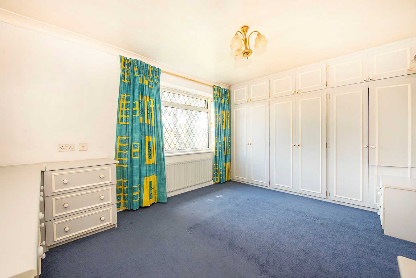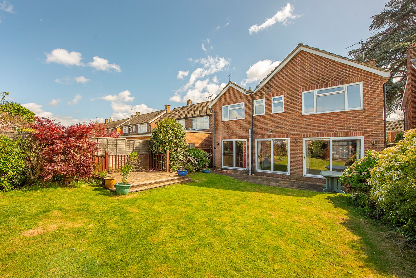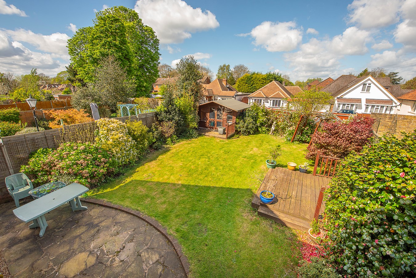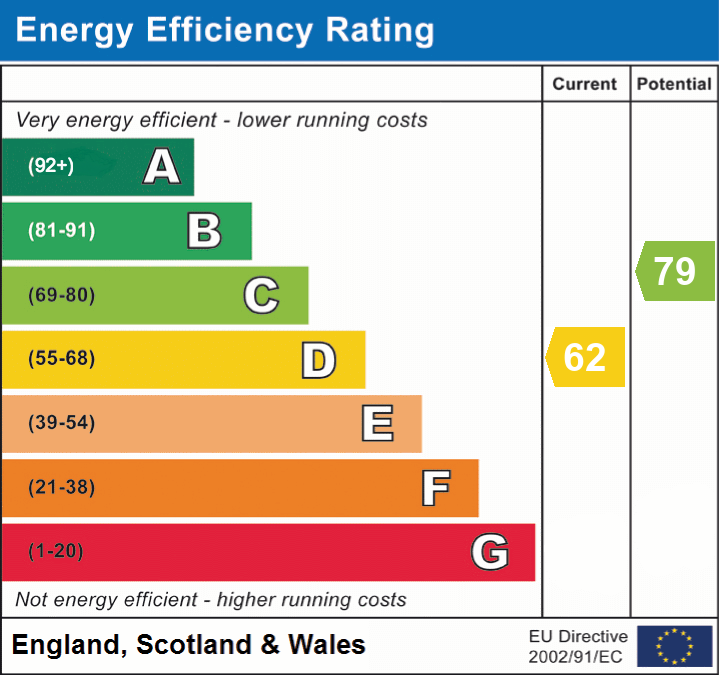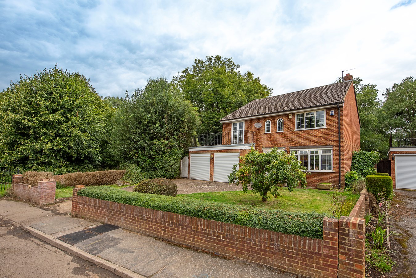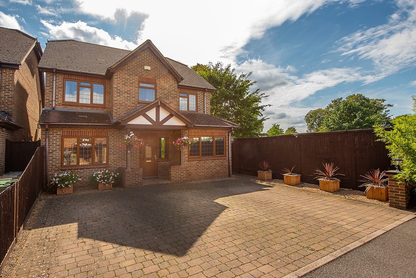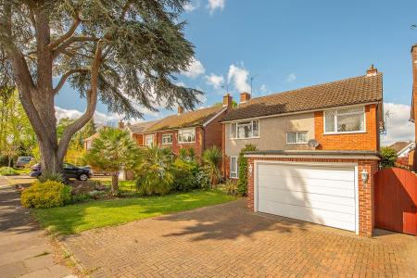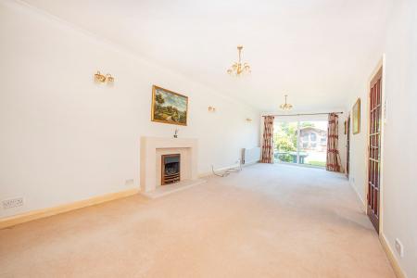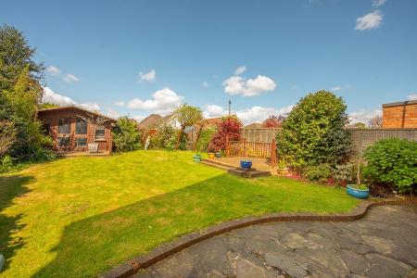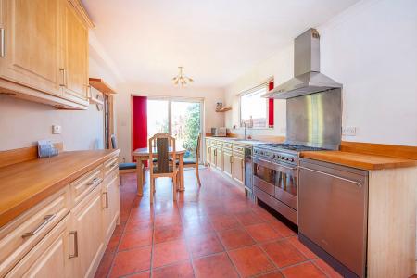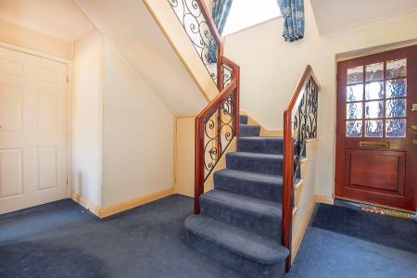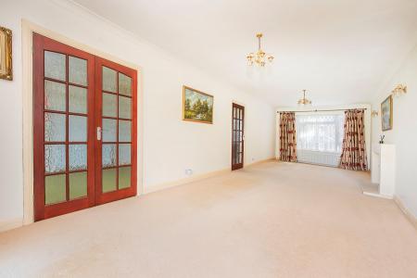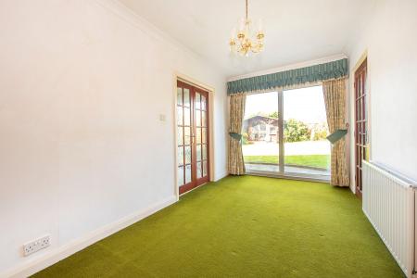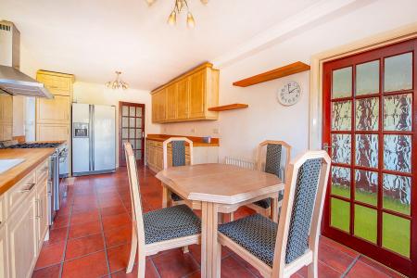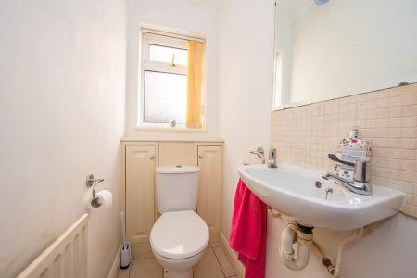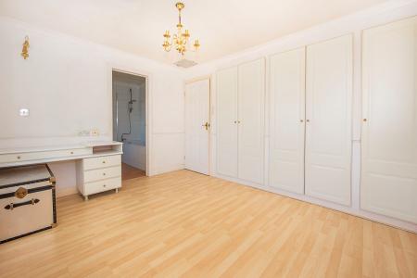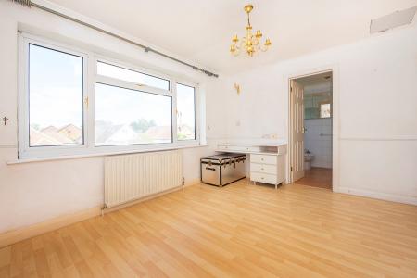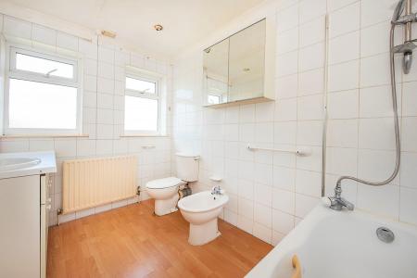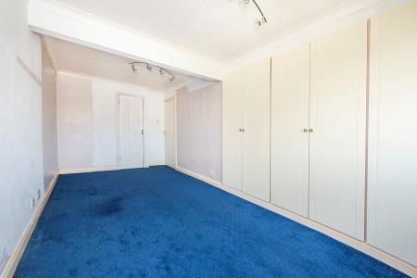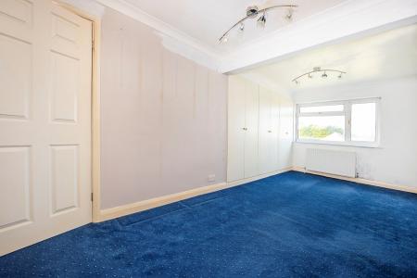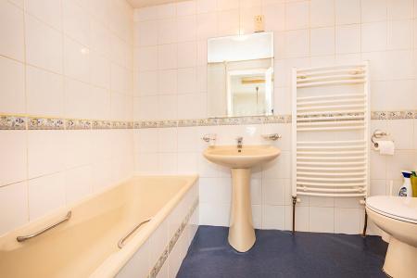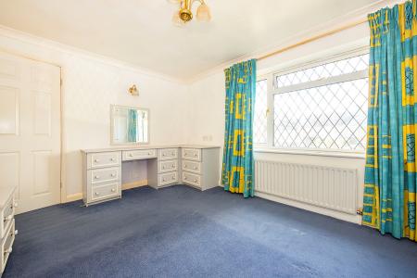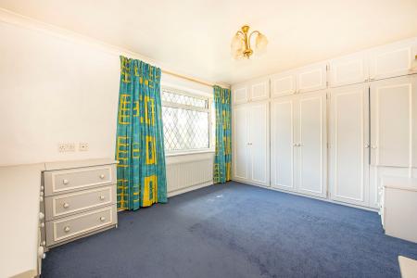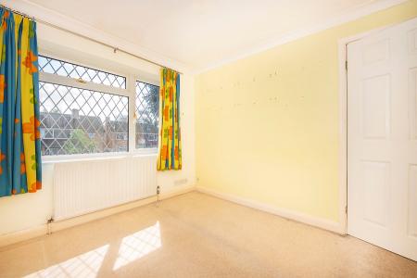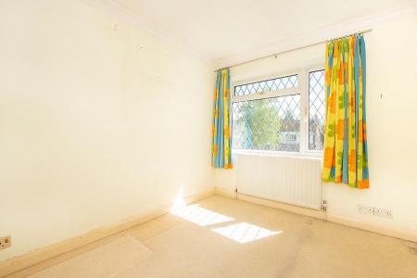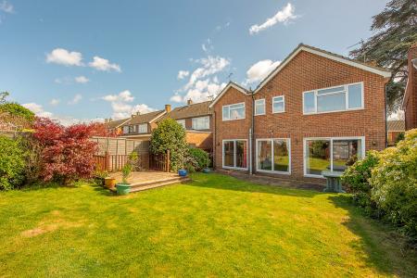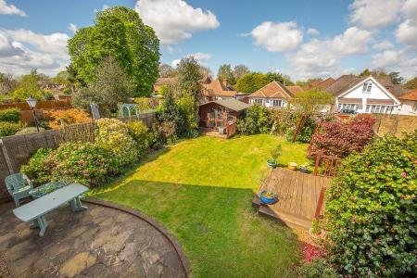- Fantastic Five Bedroom Detached Family Home
- Sought After Residential Location
- Large Kitchen/Breakfast Room
- Separate Lounge and Dining Room
- Garage and Driveway Parking
- Two Bathrooms and Downstairs Cloakroom
- Beautifully Maintained Garden with Summer House
- Freehold, Council Tax Band G £3840
5 Bedroom Detached House for sale in Minsterley Avenue
Bazely and Co are delighted to bring to the market this super five bedroom detached family home, located in the sought after location of Minsterley Avenue. The property has a double story extension, offering five excellent sized bedrooms, four with built in storage. Upon entering the property, you are greeted by a welcoming and spacious entrance hall, leading to all areas of the house. The 30ft lounge is a lovely, sunny room, with access to the rear garden through sliding patio doors. Through glazed doors, you will find an excellent sized dining room, again with sliding patio doors and access to the kitchen. The kitchen is a great space for cooking and can accommodate a breakfast dining table. With a range of shaker style units with wood worktops and tiled flooring. Including space for an American fridge freezer, full size dishwasher and Range cooker. There is an integrated wine cooler and a waste disposal system. There are also sliding patio doors to the garden and a side access door which leads to the garage. The large garage has space for laundry appliances and could accommodate parking for one vehicle. The 53" rear garden is beautifully maintained, with mature shrubs and trees, a sunny decking area, greenhouse and summer house. Upstairs, you will find the fantastic sized bedrooms, one with ensuite bathroom and a further family bathroom. There is also a large loft space. Minsterley Avenue is a beautiful tree lined road, set in a quiet residential area of Upper Halliford. Within easy reach of both Lower Sunbury and Shepperton, the property is in the catchment area for reputable schools for all ages. Within one mile of Upper Halliford Station with direct links to London Waterloo. No Onward Chain. FREEHOLD. EPC RATING D. COUNCIL TAX BAND G £3840.
Hallway
Large storage cupboard and understairs cupboard, radiator.
Cloakroom
Low level WC, hand basin, obscure double glazed window to side.
Lounge
9.25m x 3.4m (30' 4" x 11' 2") Gas fireplace, sliding patio doors, window to front, radiators. Glazed door to dining room.
Dining Room
4.88m x 2.54m (16' 0" x 8' 4") Sliding patio doors, glazed door to lounge and to kitchen, radiator.
Kitchen
6.27m x 3.12m (20' 7" x 10' 3") Range of shaker style units with wood worktops. Space for full size dishwasher, American fridge/freezer and Range cooker. Integrated wine cooler, one and a half bowl sink with waste disposal system. Cupboard housing boiler. Sliding patio doors to garden, part glazed door to side. Tiled floor. Radiator.
Bedroom One
5.84m x 3.05m (19' 2" x 10' 0") Built in storage, double glazed window to rear, radiator.
Bedroom Two
4.44m x 3.10m (14' 7" x 10' 2") Built in storage, double glazed window to front. Radiator.
Bedroom Three
3.76m x 3.05m (12' 4" x 10' 0") Built in storage, double glazed window to rear, radiator, ensuite bathroom.
Ensuite Bathroom
Bath with handheld shower, low level WC, hand basin with vanity unit, bidet. Radiator, double glazed obscure window to rear.
Bedroom Four
3.15m x 2.54m (10' 4" x 8' 4") Built in storage, double glazed window to front, radiator.
Bedroom Five
2.79m x 2.13m (9' 2" x 7' 0") Double glazed window to side, radiator.
Bathroom
Tiled suite with bath, separate walk in shower, hand basin and heated towel rail.
Garage
6.30m x 4.27m (20' 8" x 14' 0") Space for laundry appliances, utility meters, electric door to front and part glazed door to side.
Garden
54" North Westerly facing garden. Patio area, lawn and decking area. Greenhouse and Summerhouse. Mature shrubs and trees.
Important information
This is a Freehold property.
Property Ref: 5093110_27500358
Similar Properties
Crescent Road, Shepperton, TW17
3 Bedroom Semi-Detached House | £750,000
Crescent Road is in a very desirable location, a popular yet quiet, leafy area of the village. It is within half a mile...
Manor Farm Avenue, Shepperton, TW17
3 Bedroom Bungalow | £735,000
A very well appointed, 3 bedroom bungalow on the incredibly popular Manor Farm Avenue. Located near St Nicholas school,...
Old Forge Crescent, Shepperton, TW17
3 Bedroom Detached Bungalow | £725,000
A very well presented, 1960's built detached bungalow situated in a sought-after residential area just off of the High S...
Squires Bridge Road, Shepperton, TW17
4 Bedroom Detached House | £800,000
Bazely and Co are delighted to bring to the market this fabulous four bedroom detached house, with a delightful riversid...
3 Bedroom Detached House | £875,000
Bazely & Co. are delighted to offer this well presented detached house, set in a sought after cul-de-sac location in Old...
Little Oaks Close, Shepperton, TW17
5 Bedroom Detached House | Offers in excess of £899,950
Bazely & Co are delighted to bring to the market this modern detached house with 5 double bedrooms. Constructed in 2002...

Bazely & Co (Shepperton)
105 High Street, Shepperton, Middlesex, TW17 9BL
How much is your home worth?
Use our short form to request a valuation of your property.
Request a Valuation









