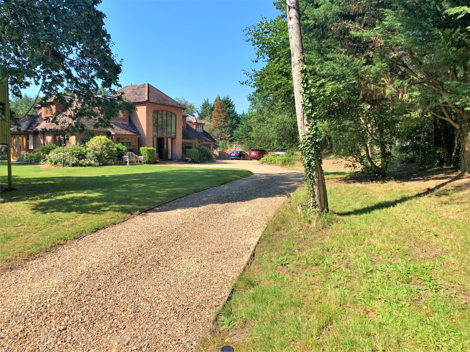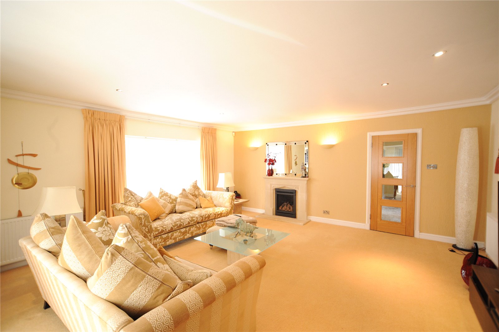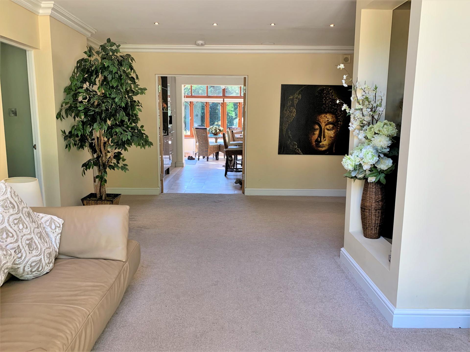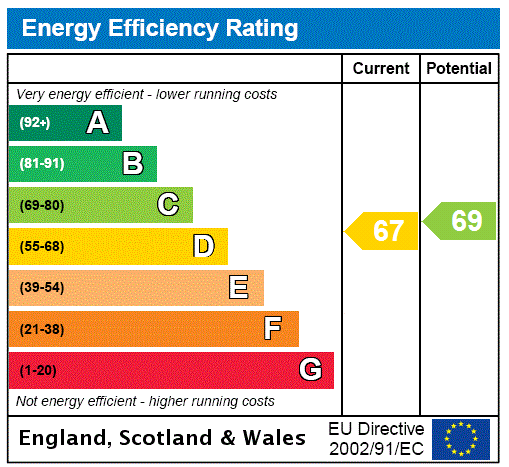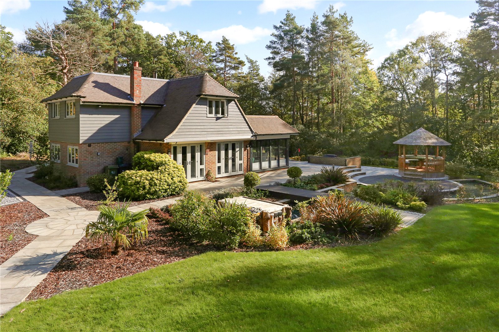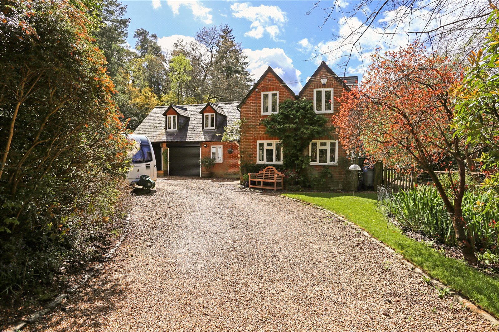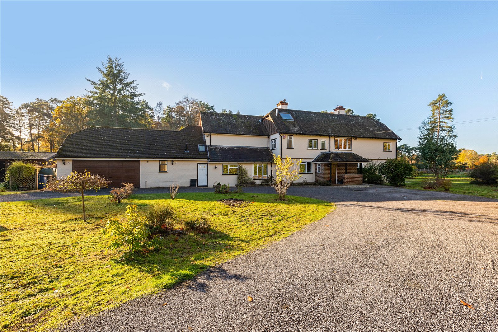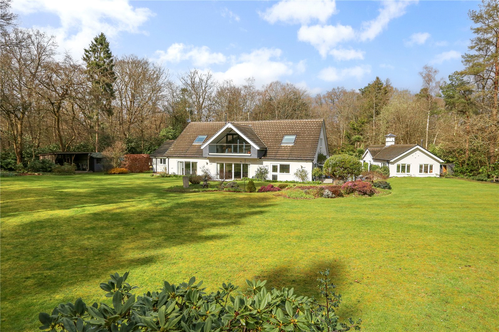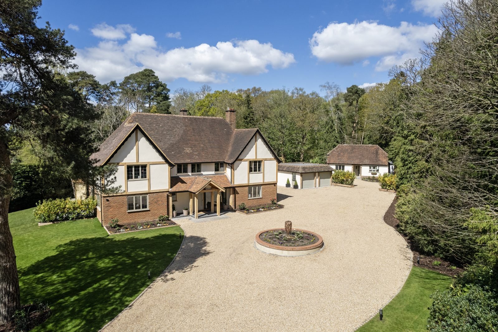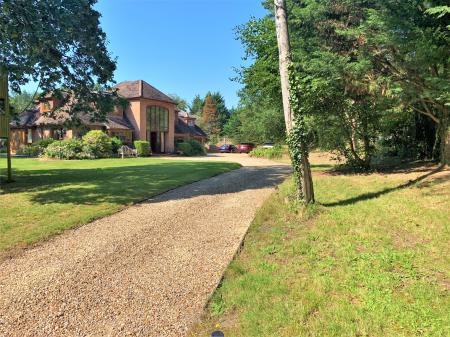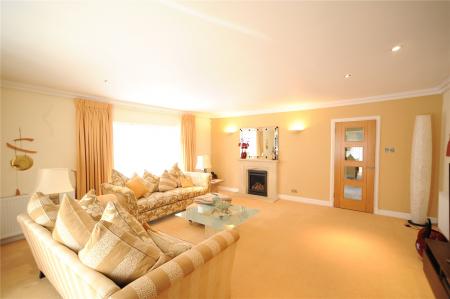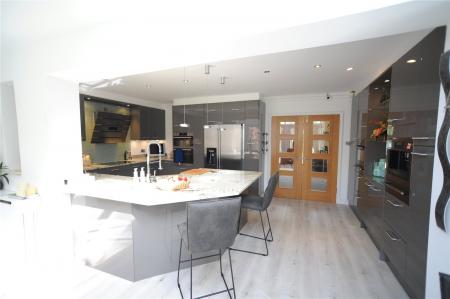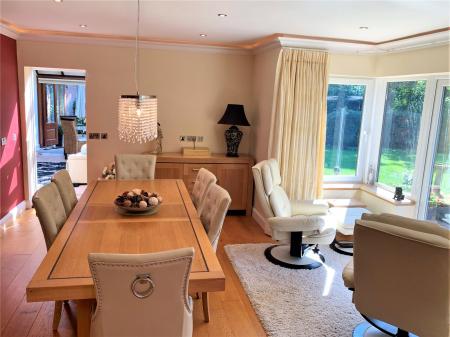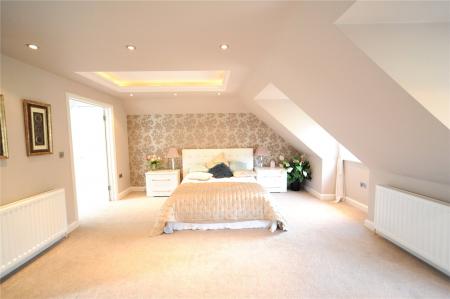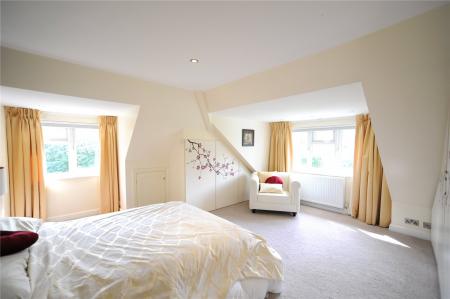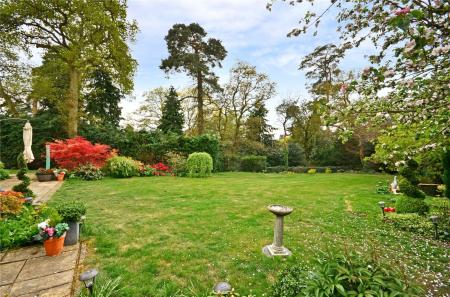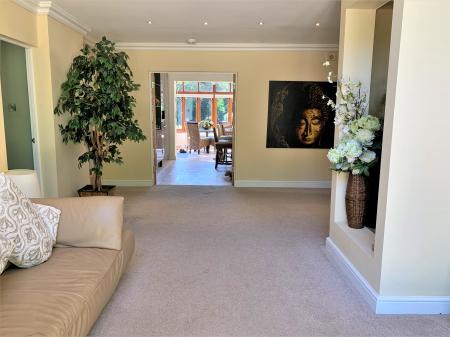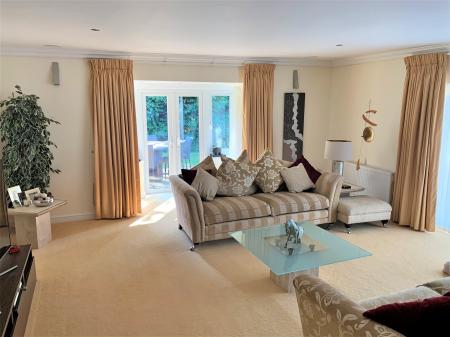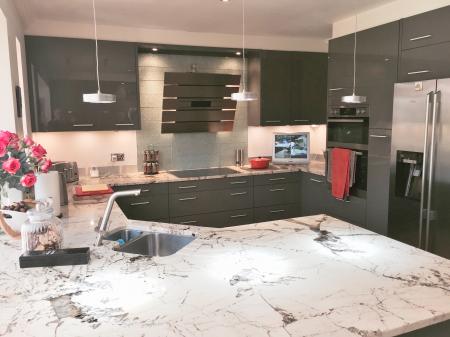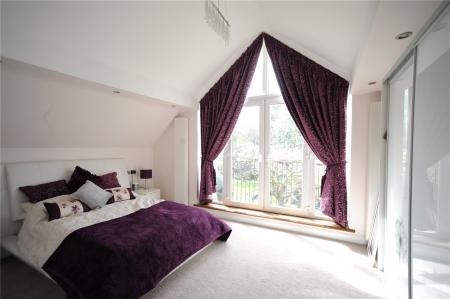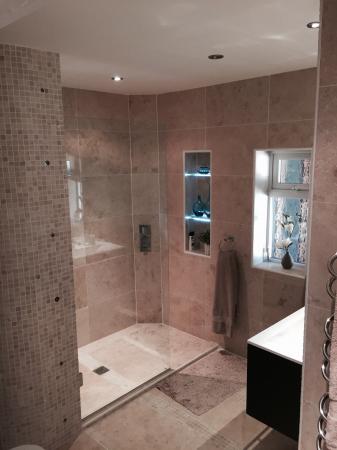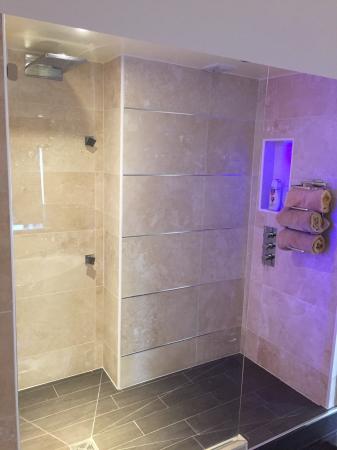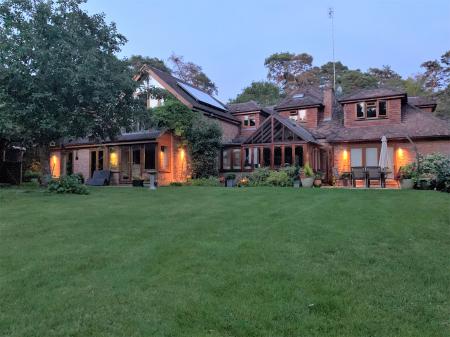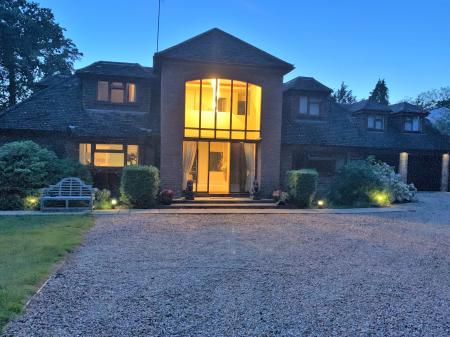5 Bedroom House for sale in Surrey
*No Onward Chain *
A spectacular fully refurbished and extended family home set on the edge of Moor Park adjoining beautiful countryside.
Description A beautifully modernised 5/6 bedroom detached family home set in delightful landscaped grounds with sweeping driveway, double garage and high specification fittings. The property offers flexible living accommodation and could be divided internally for an annexe and 6th bedroom, if required. Four of the bedrooms have en-suites (two with monsoon 4 point shower heads). Two of the bedrooms have walk in dressing rooms (bedroom 1&5). The property sits on approximately an acre and offers a high level of privacy and seclusion.
Key Features Include: Oak panelled door with glass panels either side and above leads to the Fine Reception Hall with Atrium and stairs to first floor.
Sitting Room Large stone fireplace housing gas fire, bay with French doors opening into the garden. Second set of French doors into the garden.
Kitchen Beautifully fitted and integrated kitchen comprising an extensive range of eye and ground level units, inset sink unit with mixer tap, specially imported granite worktops from Brazil, hob, AEG oven, integrated fridge with water dispenser. Utility room has matching granite worktops and high gloss units. Kitchen is open plan to:
Conservatory/Family Room Vaulted conservatory/family room with French doors opening to the garden. Door to Utility room and door to Dining room.
Dining Room Dining room with bay and French doors into the garden, concealed mood lighting. Doors lead to a second reception hall with second staircase to first floor and a second entrance to the front.
Study Study with double aspect and bay.
Cinema Room Cinema room with sound system and fireplace with gas point, two sets of French doors into the garden and concealed mood lighting.
Cloakroom Cloakroom with w.c and wash hand basin and additional cloak/boot/ gym area.
Bedroom Bedroom 5 (ground floor- king) with built in wardrobes, en-suite bathroom comprising bath, shower cubicle, w.c, wash hand basin, underfloor heating and night lighting.
Stairs to First Floor Galleried Landing overlooking the two story glazed front of property, with cupboard, double doors to one of the large dressing/ bedroom with ample storage. Door from the landing to Family bathroom with shower, w.c and wash hand basin.
Master Bedroom Master bedroom king suite incorporating en-suite walk in dressing room with built-in wardrobes. En-suite bathroom comprising bath, wash hand basin, w.c., walk-in shower, cupboard and automatic night lighting.
Bedroom Bedroom 2 (king) with doors opening onto the balcony, full wall built in wardrobes. Door to en-suite shower room with shower cubicle, w.c, wash hand basin and night lighting.
Second Landing Velux window leads through to a Link Room (or 6th bedroom) which benefits from built-in wardrobes and plumbing for an en-suite, if required, night lighting, on the ground floor double doors.
Bedroom Bedroom 3 (double) with built-in wardrobes. Door to en-suite bathroom comprising bath, twin basins, shower cubicle, w.c and night lighting.
Bedroom Bedroom 4 (king) with built-in wardrobes and en-suite bathroom comprising bath, shower cubicle, w.c. and two wash hand basins, cupboards and night lighting.
Outside Entrance through wooden night lights, electronically controlled gates leading to a large sweeping gravelled driveway providing ample parking and turning for many vehicles, LED wall and garden lighting and concealed lighting to garage and around the property.
Garage Double integral garage with power and light (extra width doors for bigger vehicles).
Gardens Attractively landscaped secluded gardens with lawns, patio, shrubs and flower borders, large outdoor entertaining gazebo, rear access to woodlands and bridle ways on the North Downs way, outside lighting, sensors, water taps to the front and back two garden storage sheds, new 2m fencing all around the property allowing a higher level of privacy and seclusion.
Features Security system and security lighting surrounding the property. Solar hot water panels. Recently installed efficient double glazing, cavity wall insulation, heating system and boiler. Inset low voltage ceiling lights which makes utility bills lower.
General Services Gas fired central heating, mains water and electricity. Private drainage.
Local Authority Waverley B. C. The Burys, Godalming GU7 1HR 01483 523333
Council Tax Band G with an annual charge for the year ending 31.03.25 of £3,946.63.
Miscellaneous High specification double glazing throughout.
EPC Rating - D (67)
Tenure - Freehold
Mobile phone signal available (not Three). Superfast broadband available.
Situation Thornywood occupies a convenient position in a mature semi-rural private setting on the eastern side of Farnham adjoining Moor Park. The area offers an excellent range of both private and state schools including Edgeborough, Barfield, Frensham Heights, Waverley Abbey and the renowned South Farnham School and Weydon Secondary School.
The Georgian town centre of Farnham offers a comprehensive range of shopping, recreational and cultural pursuits, with bustling cobbled courtyards boasting many shops, cafés and restaurants including Gail's, Bill's, Côte Brasserie, Pizza Express and Zizzi. The new six screen Reel cinema is a welcome addition to the town. There is a Waitrose, Sainsbury's, Leisure Centre, David Lloyd Club, local rugby, football and tennis clubs, and Farnham's historic deer park offering over 300 acres of beautiful open countryside.
There are excellent opportunities within the immediate area for country pursuits including walking, riding and golf, the neighbouring land belonging to the National Trust, Forestry Commission and RSPB. Sailing is also available at nearby Frensham Great Pond.
Communications are first class with the A31/A3 providing direct links to London and the south coast. The A331 Blackwater Valley Road links Farnham with the M3, M25 and Heathrow.
Location Farnham town centre 2 ½ miles (Waterloo from 53 minutes)
Guildford 8 miles (Waterloo from 38 minutes)
A31/A3 ½ mile, London 37 miles
(All distances and times are approximate)
Directions Leave Farnham via South Street. At the traffic lights go straight across and continue over the railway crossing. Take the left hand fork into Waverley Lane and continue on this road until reaching Waverley Abbey. Continue round the left hand bend and go left straight in front of you into Camp Hill. Turn left into Crooksbury Road and the property can be found on the left just after Compton Way.
Important information
This is a Freehold property.
Property Ref: 869511_AND150092
Similar Properties
Long Hill, The Sands, Farnham, Surrey, GU10
4 Bedroom House | Guide Price £2,250,000
A superb modern detached family house, beautifully extended and refurbished to a very high standard, set in delightful l...
Dene Lane West, Lower Bourne, Farnham, Surrey, GU10
5 Bedroom House | Guide Price £2,250,000
A most attractive and well maintained detached period house with later additions set on a fine 2.38 acre plot in this pe...
Lowicks Road, Rushmoor, Farnham, Surrey, GU10
5 Bedroom House | Guide Price £1,995,000
* No onward chain * A 5 bedroom detached family home situated on approximately 4 acres with planning permission to build...
Crooksbury Road, Farnham, Surrey, GU10
6 Bedroom House | Guide Price £2,500,000
A stunning mock Tudor country house affording spacious and versatile family accommodation occupying a delightful plot ex...
Crooksbury Road, Farnham, Surrey, GU10
6 Bedroom House | Guide Price £2,750,000
Welcome to your dream retreat. A magnificent 6 bedroom chalet style family home sprawled across circa 2 acres of lush la...
Compton Way, Moor Park, Farnham, Surrey, GU10
8 Bedroom House | Guide Price £4,750,000
Presenting Woodhayes House and Woodhayes Lodge, an exquisite family residence nestled in the esteemed and much sought af...
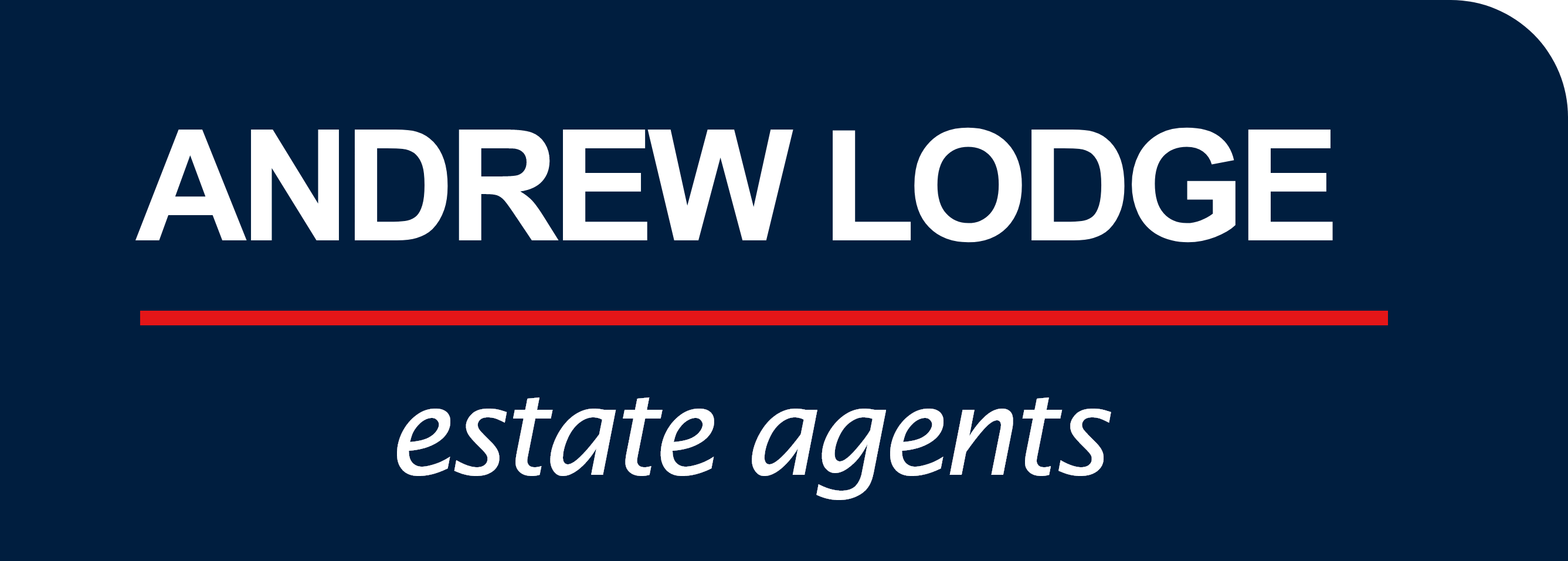
Andrew Lodge Estate Agents (Farnham)
28 Downing Street, Farnham, Surrey, GU9 7PD
How much is your home worth?
Use our short form to request a valuation of your property.
Request a Valuation
