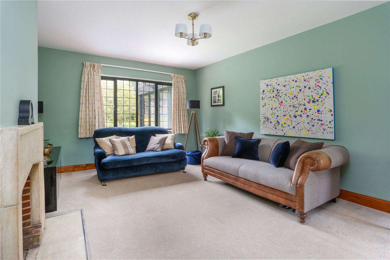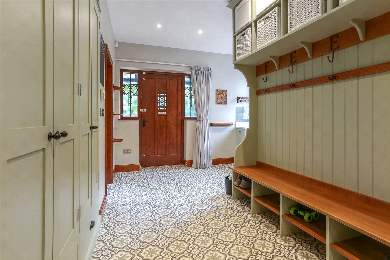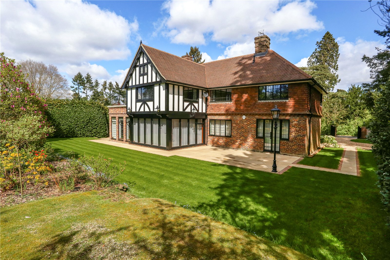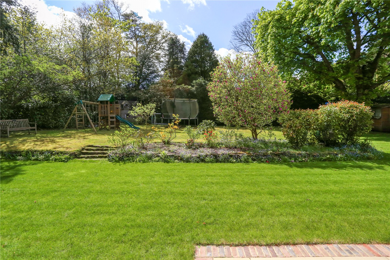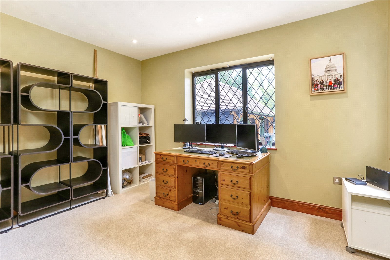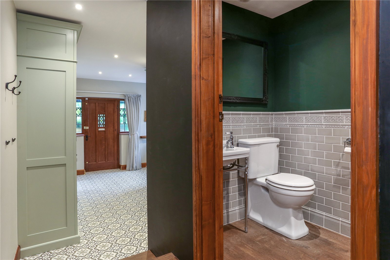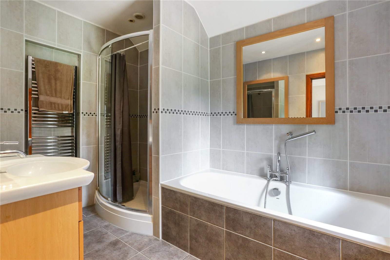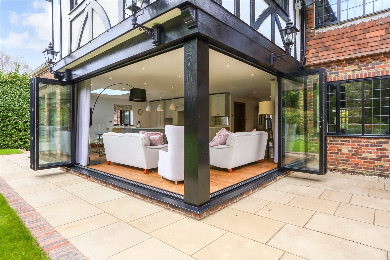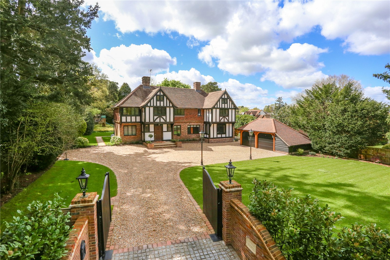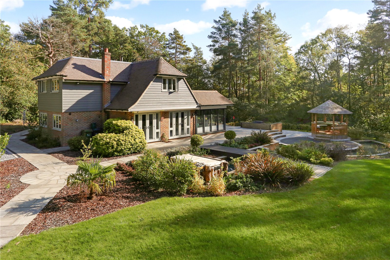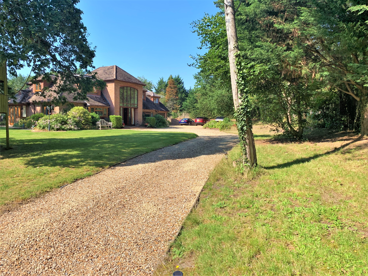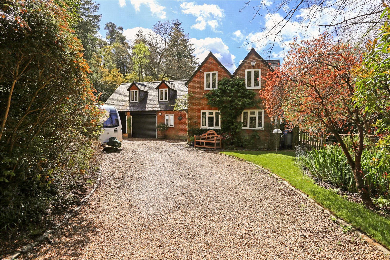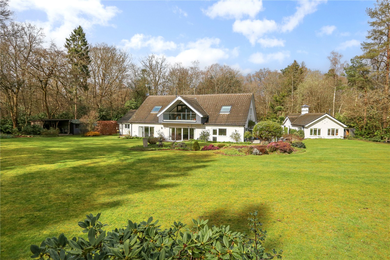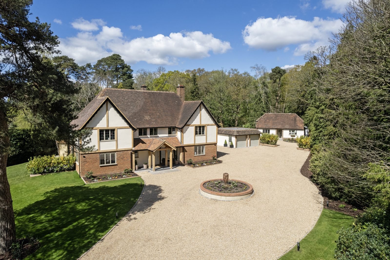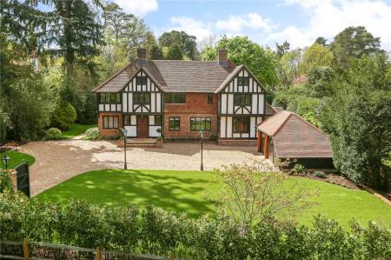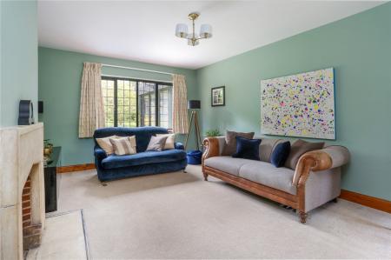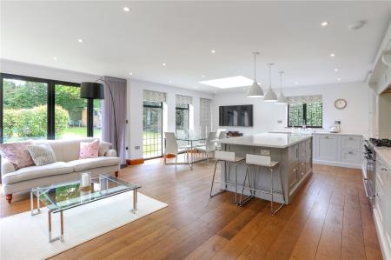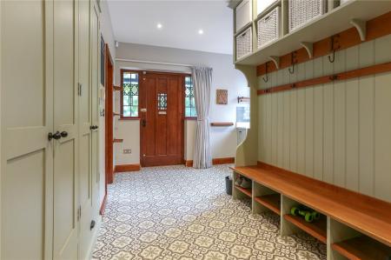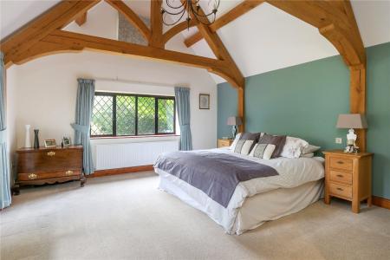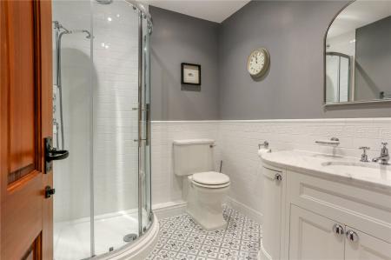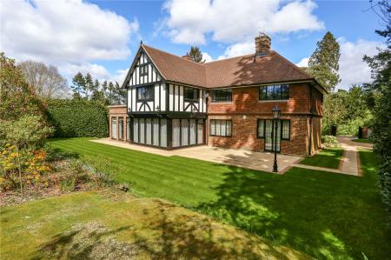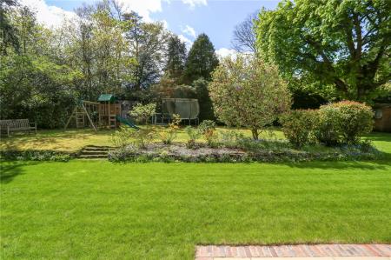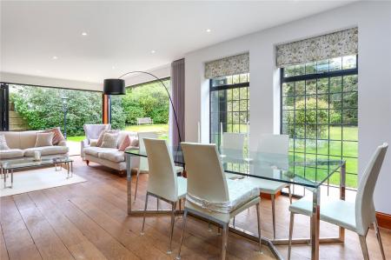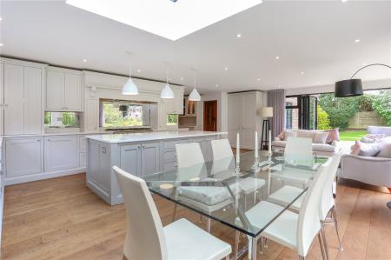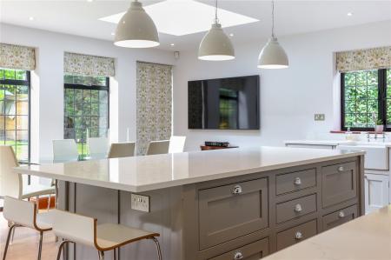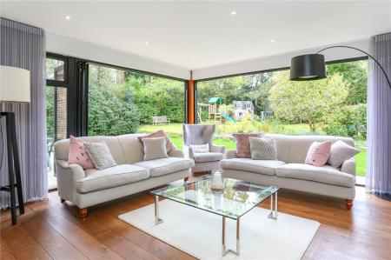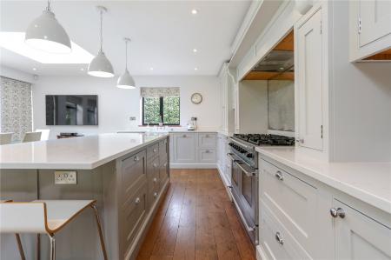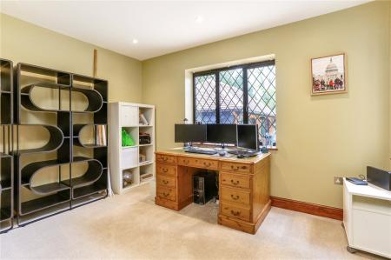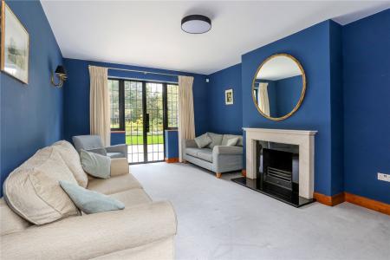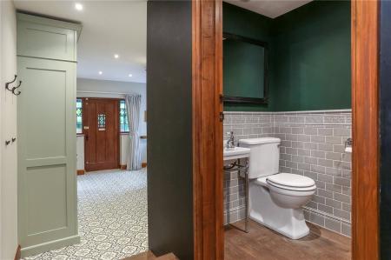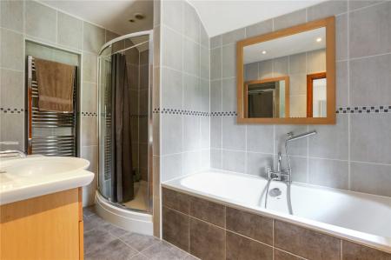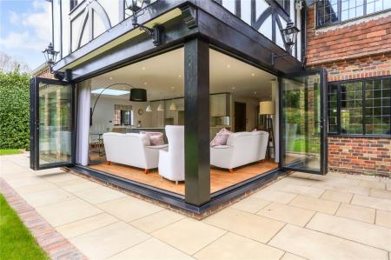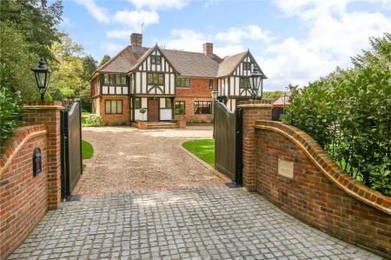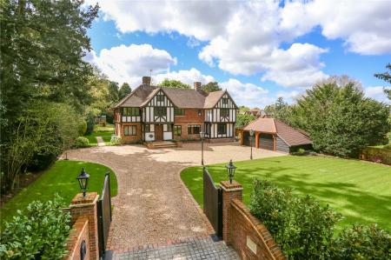6 Bedroom House for sale in Farnham
A stunning mock Tudor country house affording spacious and versatile family accommodation occupying a delightful plot extending to approximately 0.45 of an acre
** No Onward Chain **
Description An imposing 1930's mock Tudor country house which epitomises timeless elegance and modern comfort boasting exquisite charm and period features. This meticulously renovated and extended property now provides spacious and contemporary living whilst preserving the home's original character.
Front Door to: Reception hall - oak flooring, staircase to first floor.
Cloakroom Luxury Burlington suite in classic white, WC, wash hand basin, radiator and heated towel rail, part tiled walls.
Sitting Room Double aspect, attractive open fireplace with stone surround and granite hearth, wall light points, casement double doors to rear garden.
Family Room Rear aspect, attractive open fireplace, delightful outlook over the rear garden.
Study Double aspect.
Stunning Kitchen/Dining Family Room Triple aspect, beautifully fitted and comprising wealth of eye and base level units, enamel sink unit with mixer tap, Corian worktops, Falcon cooker, extractor hood, integrated dishwasher, large central island/breakfast bar, cupboards and drawers under, integrated fridge/freezer and further integrated freezer. Roof lantern window, wiring for flat screen TV, oak flooring, separate walk-in larder. Bi-fold doors to outside.
Large Boot Room Enamel sink unit, Corian worktop, cupboards and drawers under, bench with space for shoes under, built-in storage and fitted cupboards, consumer unit. Door to outside.
Utility Room Rear aspect, enamel sink unit, cupboards under, Corian worktops, built-in cupboards, plumbing for washing machine, space for tumble dryer.
First Floor Galleried landing, window to front. Access to loft via pill down ladder.
Master Bathroom Double aspect, stunning vaulted ceiling with oak exposed beams.
Luxury En-Suite Shower Room Fully tiled shower cubicle with glass screen, WC, vanity wash hand basin with cupboards under, part tiled walls, heated towel rail.
Bedroom Rear aspect, lovely outlook over rear garden, brick fireplace.
Dressing Area Through to:
En-suite Shower Room Fully tiled shower cubicle with glass screen, WC, vanity wash hand basin with cupboards under, heated towel rail, part tiled walls.
Bedroom Rear aspect, brick fireplace, outlook over rear garden.
Bedroom Front aspect.
Bedroom Front aspect.
En-Suite Cloak Room WC, vanity wash hand basin with cupboards under, space and plumbing in situ for shower, heated towel rail.
Bedroom Rear aspect, fitted shelving into recess.
Bathroom Front aspect, tile enclosed bath, mixer tap shower attachment, separate shower with glass screen, WC, vanity wash hand basin with cupboards under, heated towel rail, part tiled walls.
Outside - Front Brick pillars and electrically operated timber double gates to sweeping shingled driveway providing parking and turning for numerous vehicles, outside lanterns, area of lawn, screened and enclosed by fencing and mature hedging.
Detached Double Oak Barn Garage Electric roller doors, power and light and log store to side.
Outside - Rear Beautiful flag stone pathways and paved patio/sun terrace, ideal for entertaining and al fresco dining, shaped areas of lawn, mature flower and shrub borders, screened and enclosed by mature shrubs and trees, the whole extending to approximately 0.45 of an acre, offering a high degree of privacy and seclusion. Wendy house and 2 sheds, outside lighting.
General Services - Gas fired central heating, mains water, electricity and drainage. Double glazed windows.
Local Authority - Waverley B. C. The Burys, Godalming GU7 1HR 01483 523333
Council Tax - Band G with an annual charge for the year ending 31.03.25 of £3,946.63
EPC Rating - D
Tenure - Freehold
Mobile phone signal available. Ultrafast broadband available.
Situation Little Barn occupies a convenient position in a mature semi-rural private setting on the eastern side of Farnham adjoining Moor Park. The area offers an excellent range of both private and state schools including Edgeborough, Barfield, Churcher's College, Lord Wandsworth, Frensham Heights, More House, Waverley Abbey and the renowned South Farnham School and Weydon Secondary School. The Georgian town centre of Farnham offers a comprehensive range of shopping, recreational and cultural pursuits, with bustling cobbled courtyards boasting many shops, cafés and restaurants including Gail's, Bill's, Côte Brasserie, Pizza Express and Zizzi. The new six screen Reel cinema has been a welcome recent addition to the town. There is a Waitrose, Sainsbury's, Leisure Centre, David Lloyd Club, local rugby, football and tennis clubs, and Farnham's historic deer park offering over 300 acres of beautiful open countryside. There are excellent opportunities within the immediate area for country pursuits including walking, riding and golf, the neighbouring land belonging to the National Trust, Forestry Commission and RSPB. Sailing is also available at nearby Frensham Great Pond. Communications are first class with the A31/A3 providing direct links to London and the south coast. The A331 Blackwater Valley Road links Farnham with the M3, M25 and Heathrow.
Location Farnham town centre 2 ½ miles (Waterloo from 53 minutes)
Guildford 8 miles (Waterloo from 38 minutes)
A31/A3 ½ mile, London 37 miles
(All distances and times are approximate)
Directions Leave Farnham via South Street and at the traffic lights turn left onto the A31. At the Shepherd and Flock roundabout follow the signs for A31 Guildford. Take the first exit left signposted Runfold and follow the slip road back over the A31. At the T junction turn right and then take the first left into Crooksbury Road. Follow this road, where Little Barn can be found after a short distance on the right hand side.
Important information
This is a Freehold property.
Property Ref: 869511_AND240113
Similar Properties
Long Hill, The Sands, Farnham, Surrey, GU10
4 Bedroom House | Guide Price £2,250,000
A superb modern detached family house, beautifully extended and refurbished to a very high standard, set in delightful l...
Crooksbury Road, Farnham, Surrey, GU10
5 Bedroom House | Guide Price £2,250,000
*No Onward Chain *A spectacular fully refurbished and extended family home set on the edge of Moor Park adjoining beauti...
Dene Lane West, Lower Bourne, Farnham, Surrey, GU10
5 Bedroom House | Guide Price £2,250,000
A most attractive and well maintained detached period house with later additions set on a fine 2.38 acre plot in this pe...
Crooksbury Road, Farnham, Surrey, GU10
6 Bedroom House | Guide Price £2,750,000
Welcome to your dream retreat. A magnificent 6 bedroom chalet style family home sprawled across circa 2 acres of lush la...
Compton Way, Moor Park, Farnham, Surrey, GU10
8 Bedroom House | Guide Price £4,450,000
Presenting Woodhayes House and Woodhayes Lodge, an exquisite family residence nestled in the esteemed and much sought af...
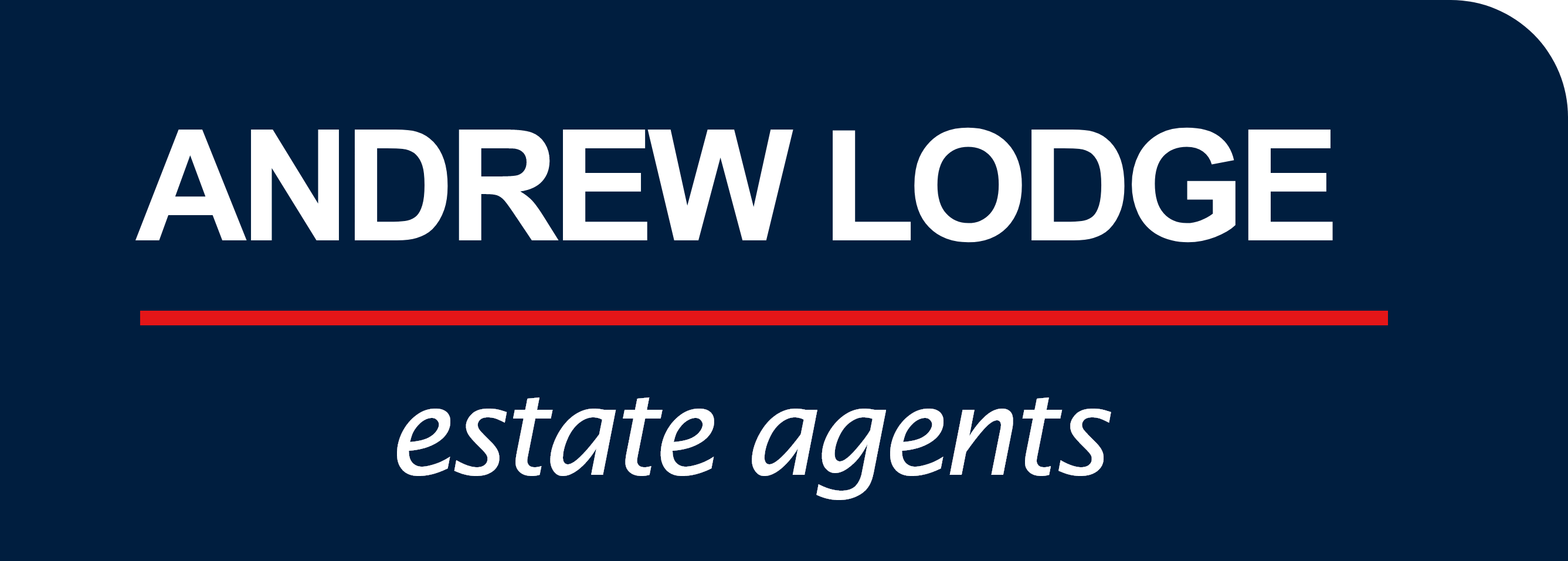
Andrew Lodge Estate Agents (Farnham)
28 Downing Street, Farnham, Surrey, GU9 7PD
How much is your home worth?
Use our short form to request a valuation of your property.
Request a Valuation

