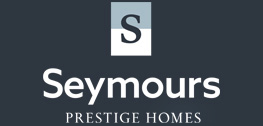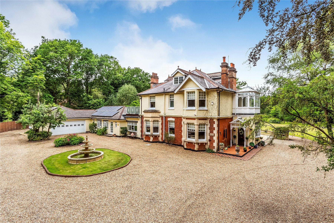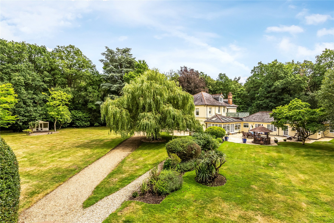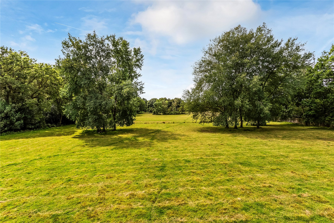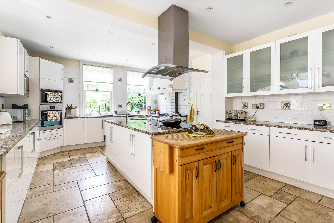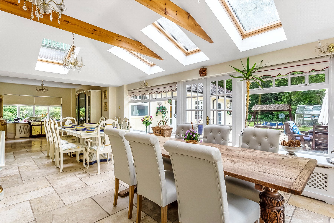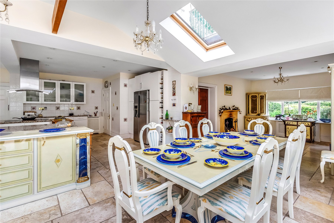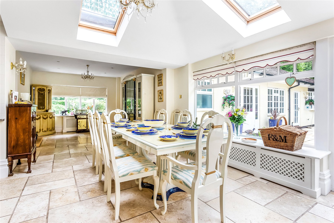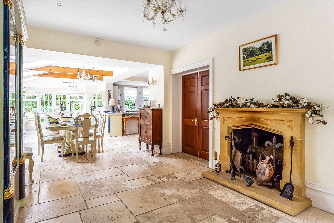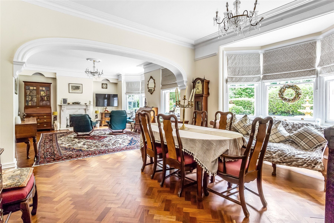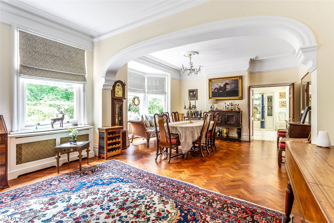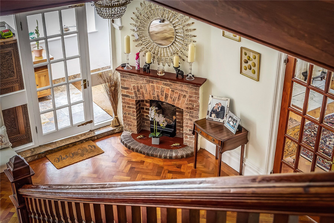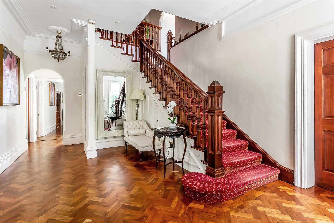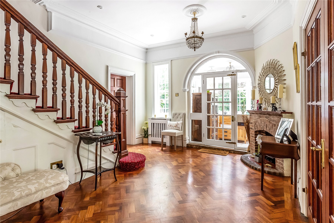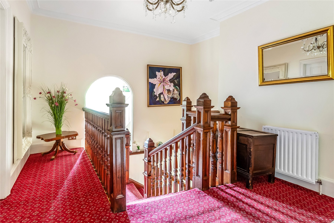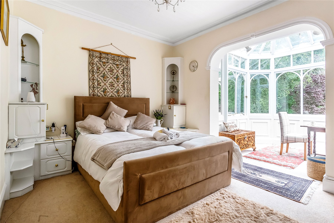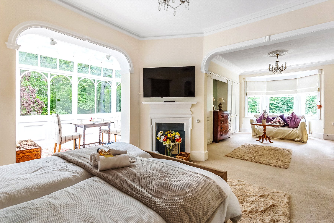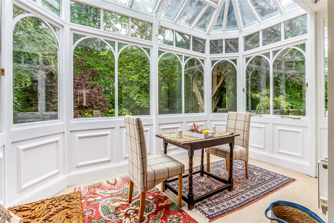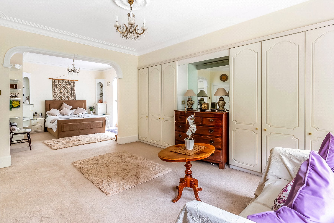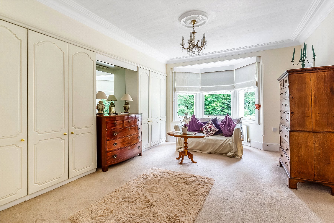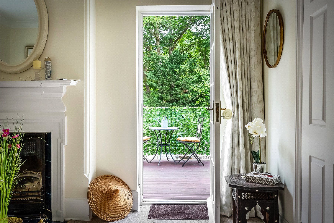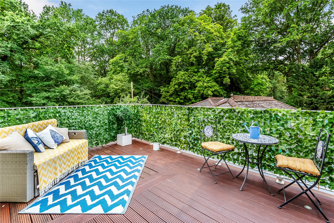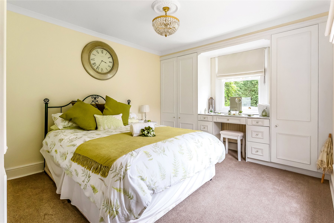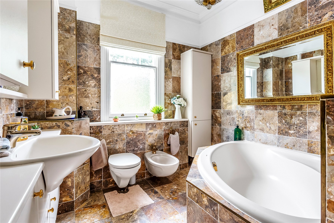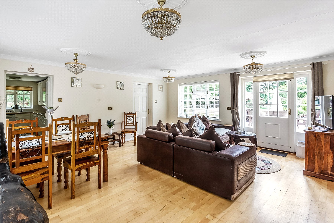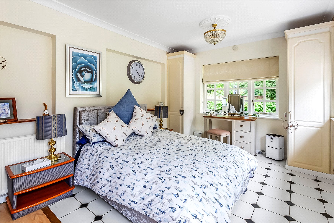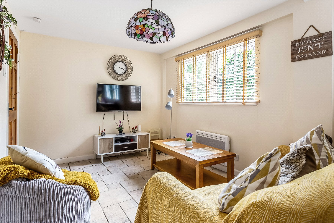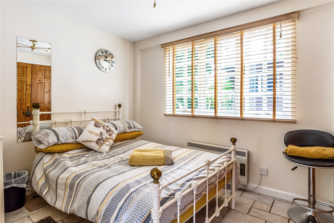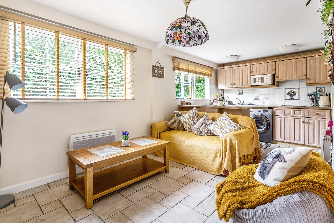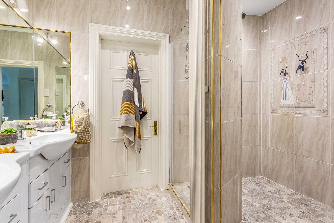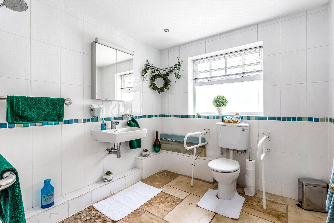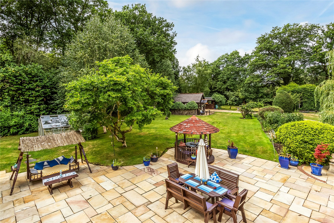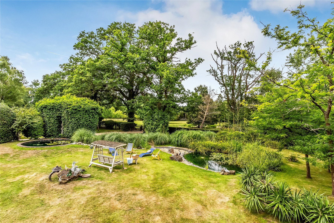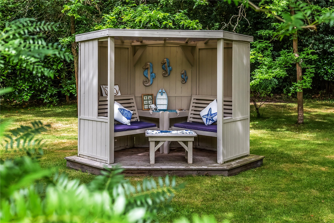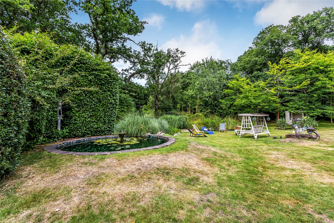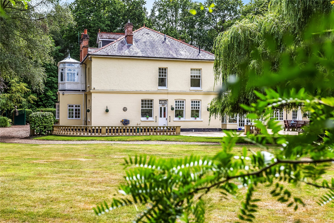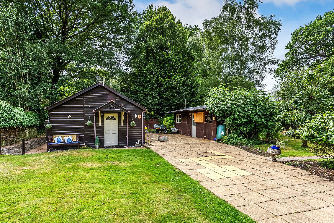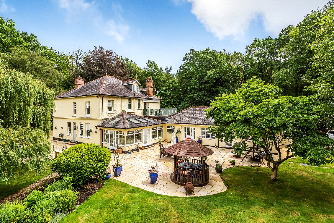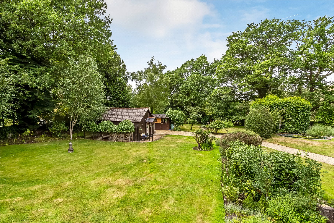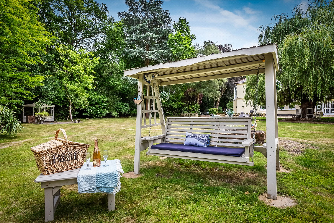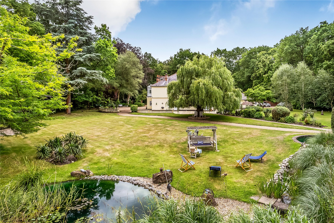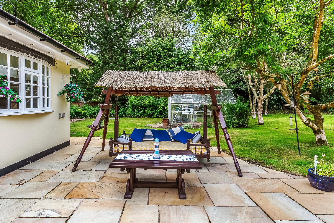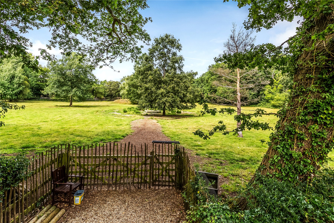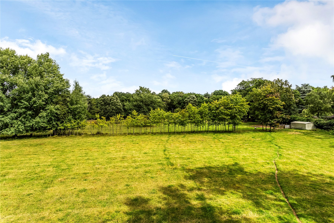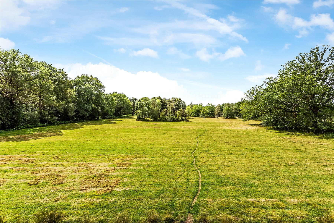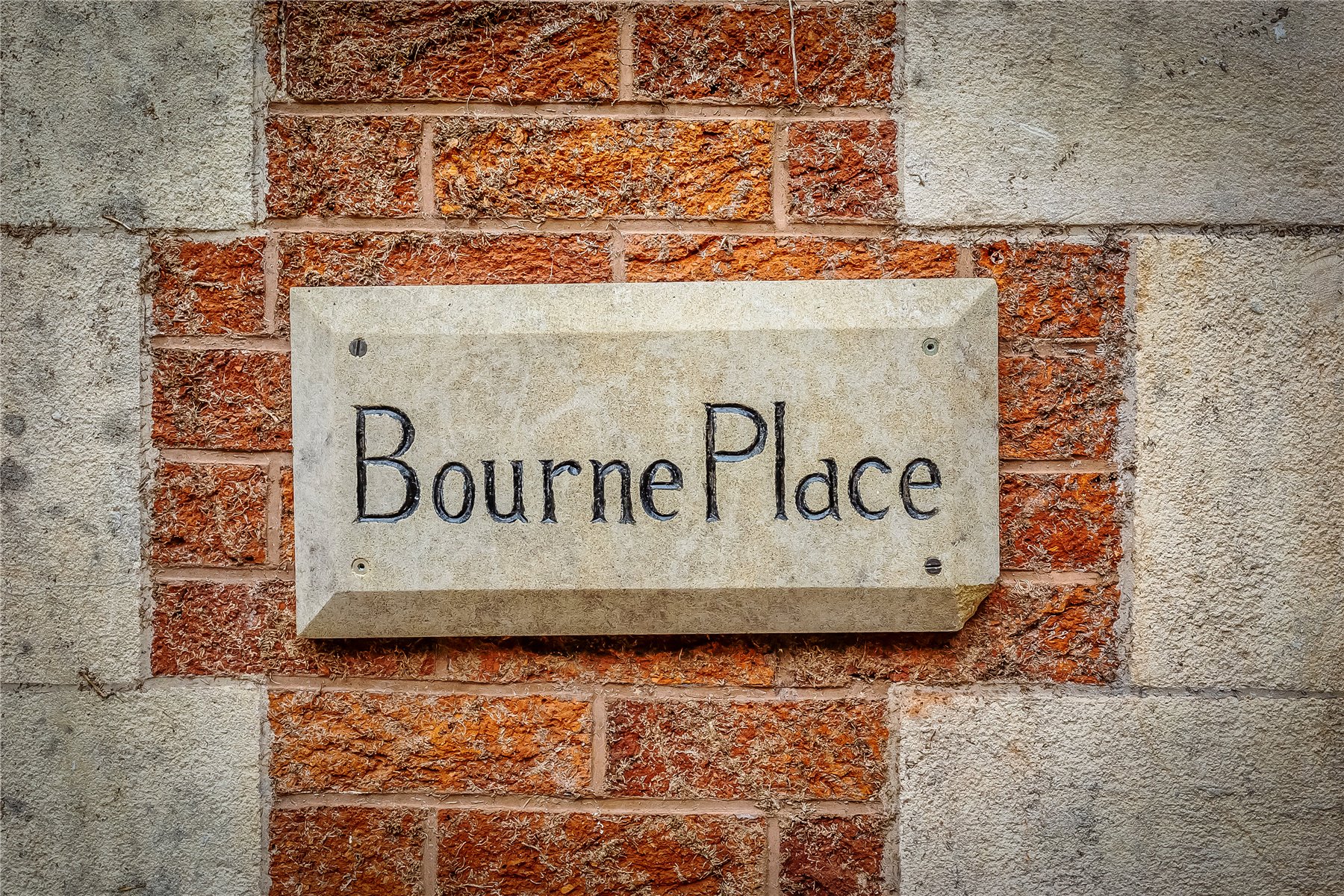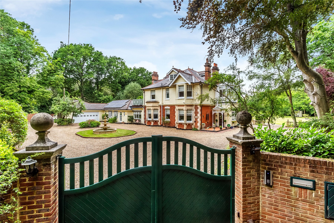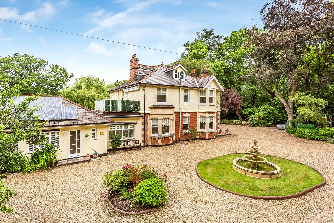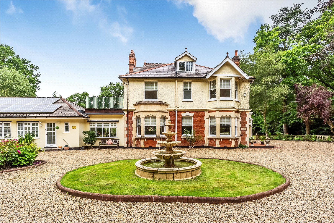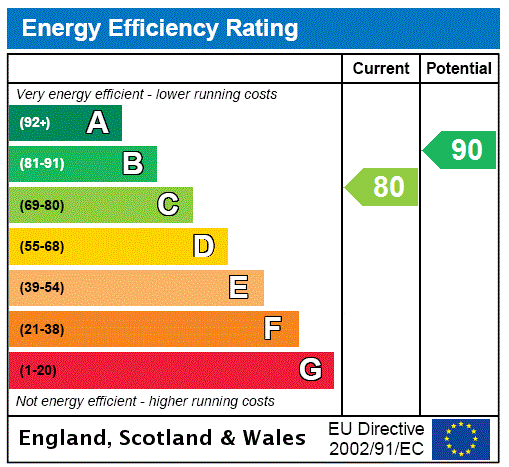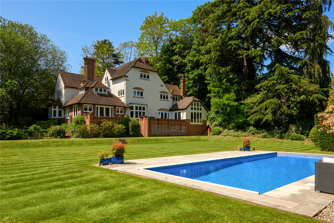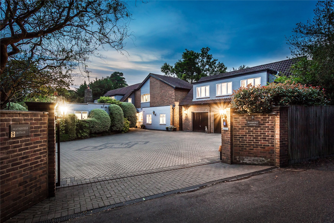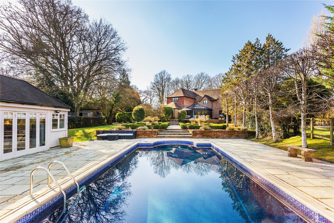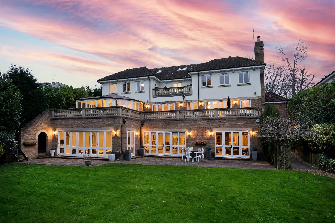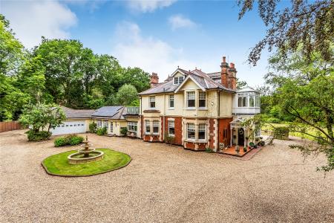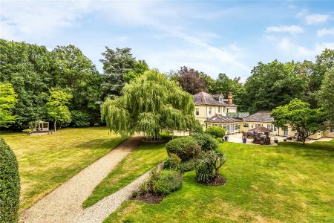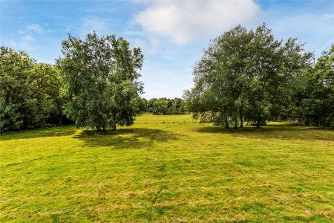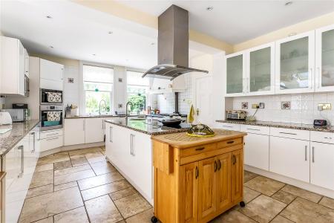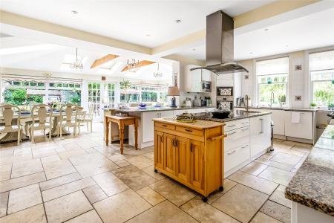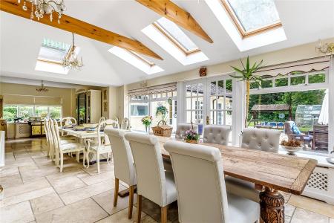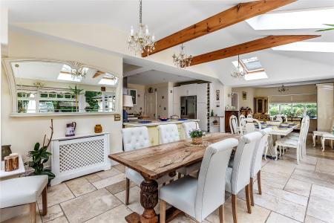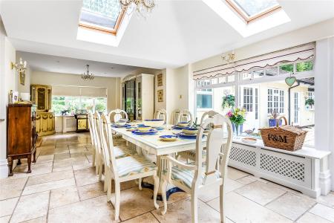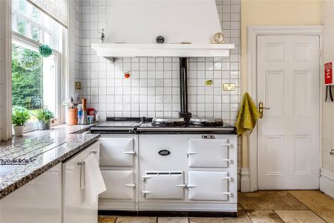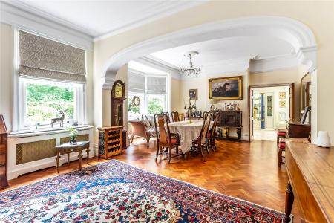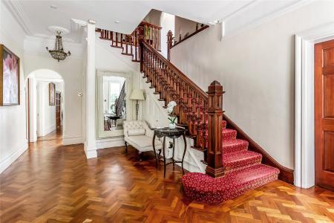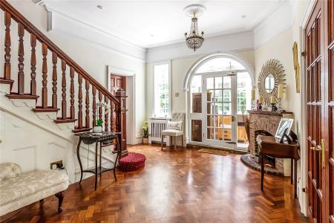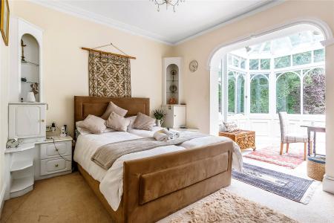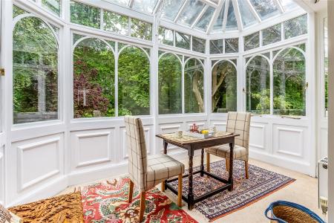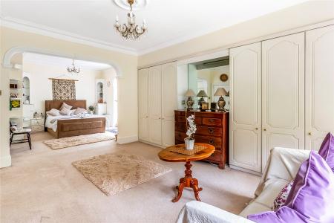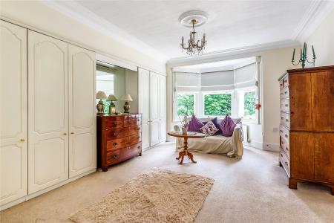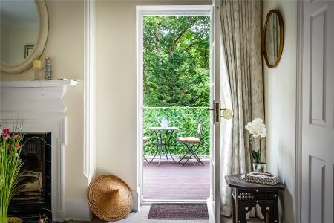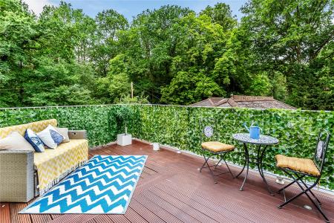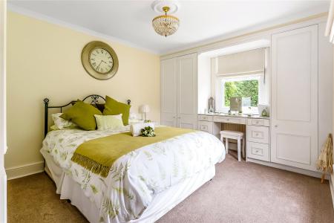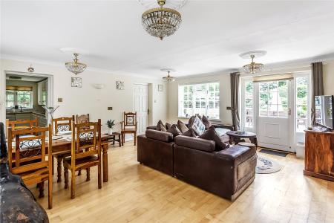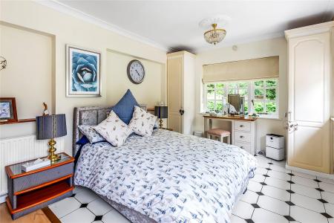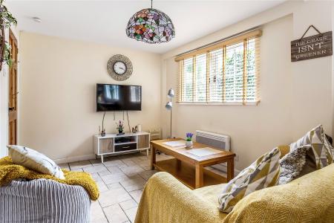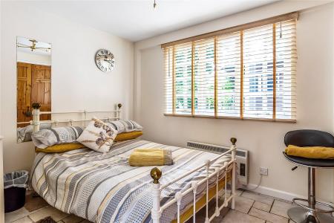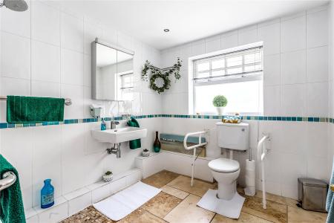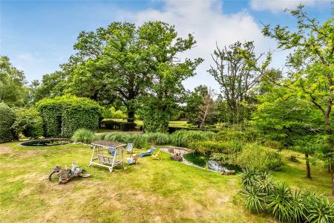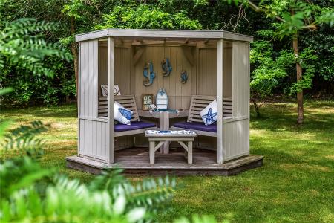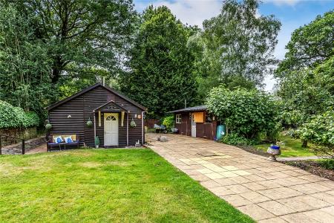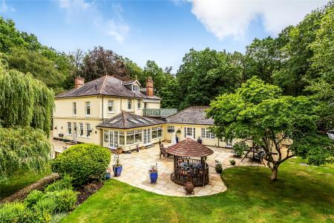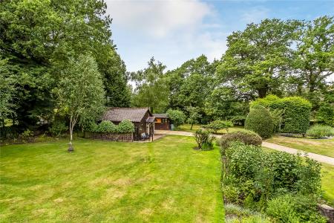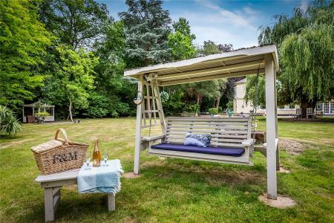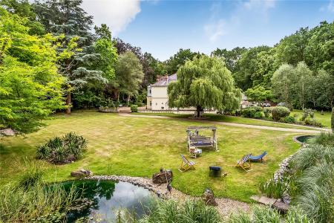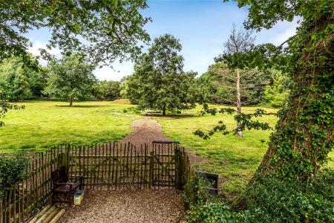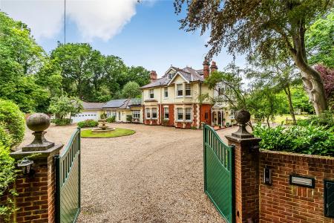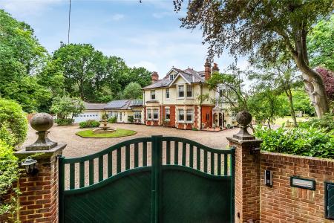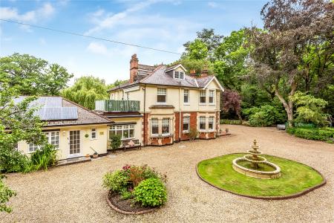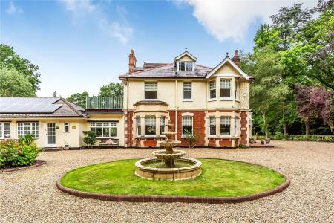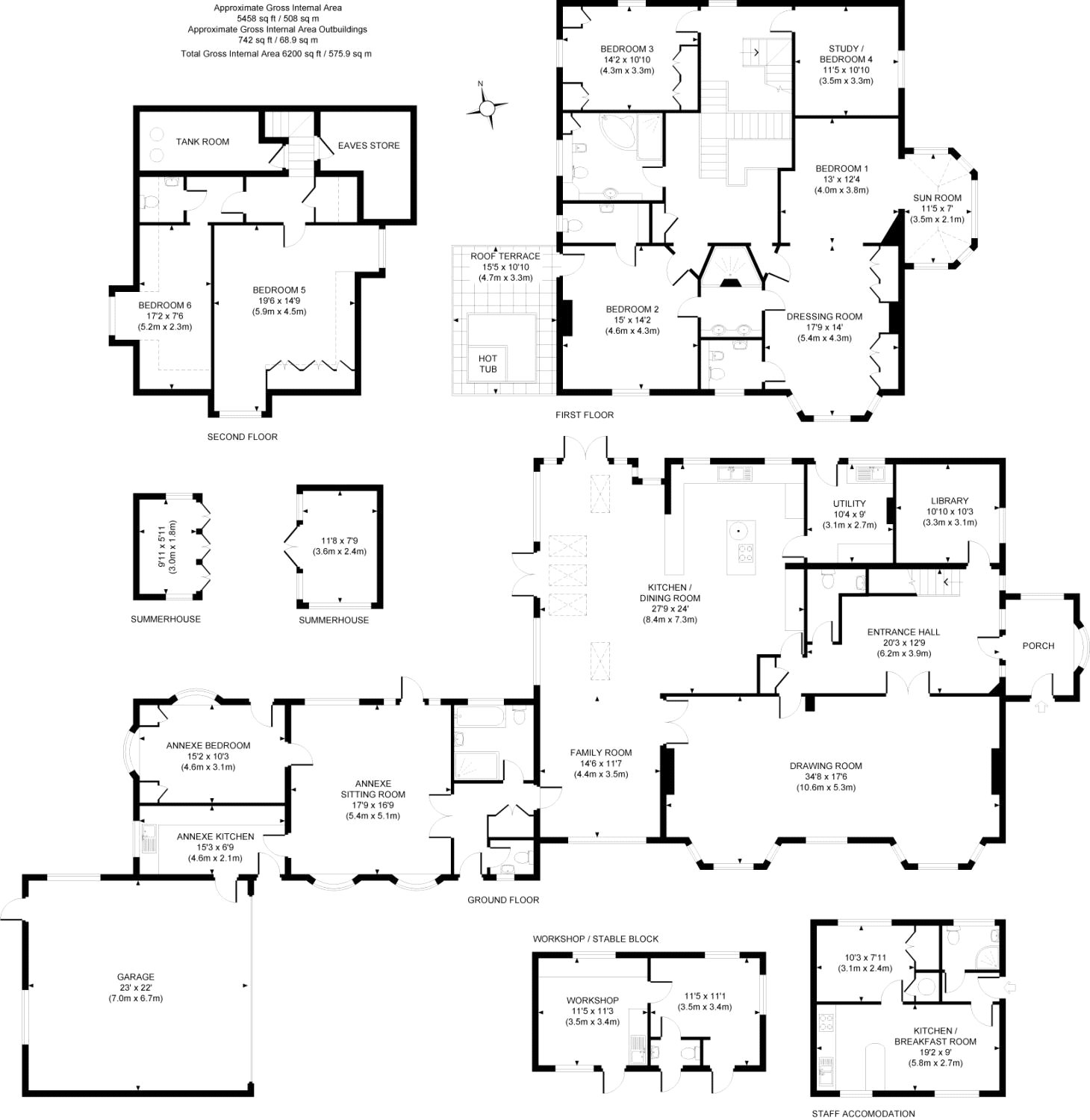- * Attractive detached family home * Private gated grounds measuring circa 13 acres * Secluded location surrounded by Horsell Common woodland * Convenient location close to local amenities & within...
5 Bedroom Detached House for sale in Surrey
With idyllic vistas of deer and sheep grazing, Bourne Place sits resplendent within circa 13 acres of glorious grounds that offer enviable levels of seclusion and tranquillity. In a prized semi-rural setting this superior period residence retains a wealth of grace and grandeur and includes a large one bedroom annexe with solar power and separate self-contained staff accommodation. A stunning 5458sq ft layout with a magnificent entrance hall includes a library, spacious drawing room and double bedrooms opening onto a roof terrace and sun room. A gated turning circle driveway and integral double garaging supply ample off-road parking.
Believed to have been originally built between 1896 and 1905 Bourne Place sits tucked back out of sight behind the high walls of a prodigious gated gravel driveway. Its beautiful grounds of circa 13 acres stretch out before you with fields, paddocks and woodland giving you ample chance to sit and watch deer or your own livestock grazing.
The elegant turning circle of the driveway of this stately residence engenders a wonderful introduction whilst an enclosed porch entices you into a magnificent entrance hall that that instantly lets you know of the depth of charm and character within. With the rich tones of a polished parquet floor beneath your feet, corning and pictures above your head and a focal point fireplace in the corner, it embodies all the grace and grandeur you'd envisage from a bygone age and unfolds onto a fluid three storey layout of 5458sq ft.
The quiet luxury of these refined aesthetics flow through double doors into a spacious 34'8ft drawing room beautifully lit by a duo of south-facing bay windows. Sophisticated yet utterly homely, the impressive dimensions provide every opportunity for you to relax and entertain. A working fireplace is framed by a marble mantelpiece, the brilliantly broad curve of the bay windows accommodate sofas and seating, and a decorous archway with corbels and cornicing gives subtle delineation to the floor space.
Equally ideal for modern day to day life, celebrating key diary dates or entertaining friends, this exceptional place connects with the fabulous triple aspect open plan arrangement of the superb family room and stunning kitchen/dining room. Beneath the copious skylights of the dining room's vaulted ceiling an expanse of wrap-around glazing with window seats allows the gardens to fill your gaze. Twin sets of French doors make it easy for daily life to filter out onto the terracing, while exposed timber beams overhead add warmth to the soft neutral palette. Adding to the sense of space, the large adjoining kitchen is fully fitted with the clean lines of gloss white cabinetry topped with granite. Paired with a matching central island, first class integrated appliances and under-mounted sinks, its crisp white Aga blends effortlessly in while a separate utility room keeps laundry out of sight.
An additional library is a peaceful haven, a cloakroom sits adjacent to the entrance hall and the commendable footprint of this outstanding ground floor extends discreetly into a superior solar powered one double bedroom annexe. Sympathetically styled with bow windows, a large light filled sitting room, fully fitted kitchen and wetroom it provides self-contained accommodation for guests, multi-generational living or AirBnB patrons.
The marvellous turning staircase of the entrance hall leads the way up to the galleried hallway of the first floor where a beautiful principal bedroom has the blissful addition of a private sun room, a spacious fitted dressing room and en suite cloakroom. It shares a luxury Jack and Jill shower room with an equally notable second bedroom that opens onto a heavenly decked roof terrace with a hot tub and far-reaching vistas.
Echoing the period charm, two further first floor double bedrooms combine with an additional two on the top floor to supply ample versatile space for a growing family and the layout of these upper two storeys comes complete with a deluxe family bathroom, two cloakrooms, walk-in eaves storage and a tank room.
Double gates open onto an expansive turning circle driveway that sweeps up to the distinguished facade of Bourne Place instantly generating an undeniable wow factor. Ensconced within idyllic peace and serenity of circa thirteen acres, this beguiling setting supplies a prized level of privacy and seclusion from the world outside.
Step out from the dining room or annexe and you'll discover the charm of a classically landscaped extensive terrace. Giving you every excuse to press pause and admire the quintessential English country gardens that stretch out around you for approximately an acre, this is a simply enviable place to enjoy al fresco meals or lazy summer afternoons. Framed by the evergreen foliage of majestically tall trees and conifers, established lawns are peppered with palms, a weeping willow and fully stocked flowerbeds. Interconnecting ponds enhance the tranquil feel, a round gazebo is a sheltered spot for cocktails and coffees, and a duo of summerhouses add a host of possibilities.
A detached workshop/stable block with overhead self-contained staff accommodation enhances the versatility of this Horsell Common residence and capacious fields, paddocks and woodland make it a greet proposition for equestrian families or those looking to for self-sustained lifestyle.
Integral double garaging combines with the commendable driveway to proffer secure off-road parking for numerous vehicles.
The property is ideally located on the edge of Horsell Village within 10 - 15 minutes' walk of a range of local shops, pubs and restaurants and only 1¼ miles from Woking town centre. It also adjoins Horsell Common, offering hundreds of acres of walks and bridle paths with easy access to the M25 via Ottershaw and M3 via Chobham.
There are a number of highly regarded state and private schools at primary and secondary levels within easy reach.
Important information
This is a Freehold property.
Property Ref: 547896_HOR120158
Similar Properties
Hockering Estate, Woking, Surrey, GU22
6 Bedroom Detached House | Guide Price £2,650,000
Nestled within a breathtakingly beautiful setting of grounds and gardens of circa 0.66 acres, Weavers conjures a sense o...
6 Bedroom Detached House | Guide Price £2,450,000
Nestled within magnificent south-facing plot, grounds and gardens of nearly 0.5acres in an exclusive private lane, the e...
8 Bedroom Detached House | £2,275,000
For golfers, gardeners and lovers of heritage homes, The House on the Green offers an exceptionally rare opportunity.
4 Bedroom Detached House | Guide Price £2,795,000
Encompassed by approximately 4 acres of stunning grounds and gardens with paddocks, a ménage and stables, Yarrowfields i...
6 Bedroom Detached House | £3,000,000
This exceptional detached family residence offers around 5,721 square feet of beautifully presented living space set aga...
6 Bedroom Detached House | £5,000,000
Sitting back from the environs of a coveted private road on the edges of Cobham village in the 'Eaton Park' estate, the...
How much is your home worth?
Use our short form to request a valuation of your property.
Request a Valuation
