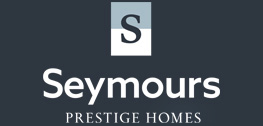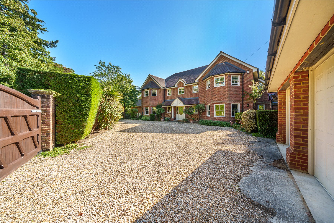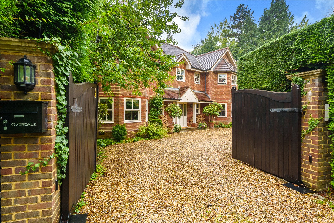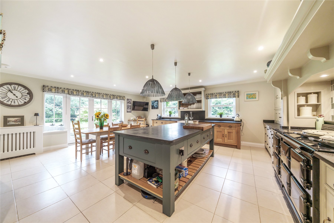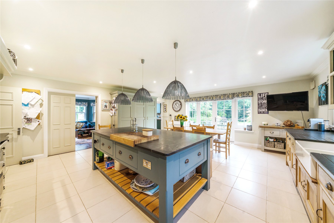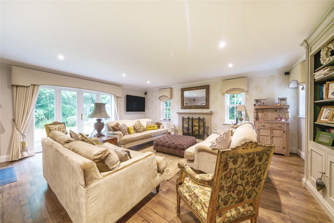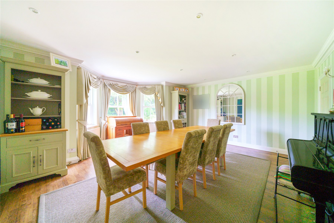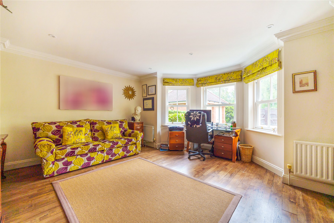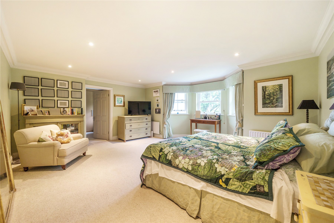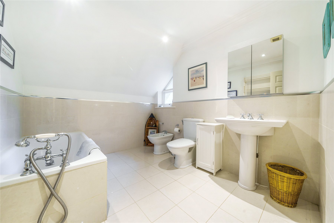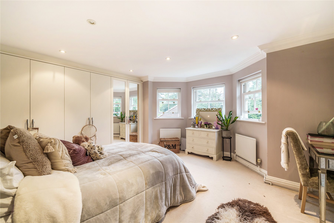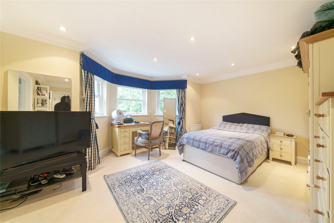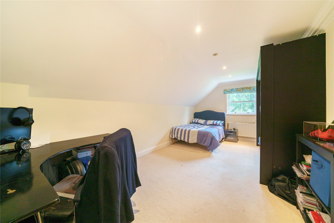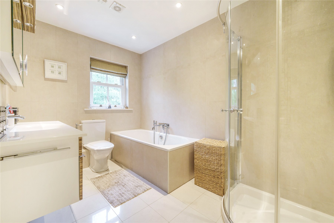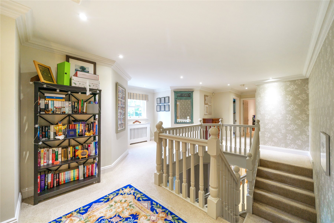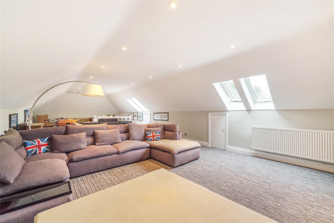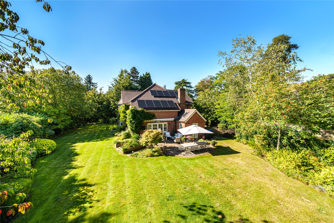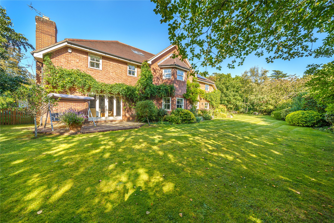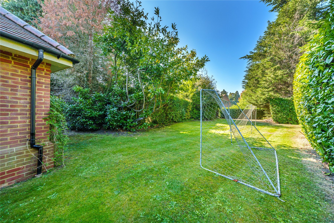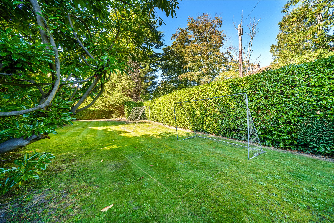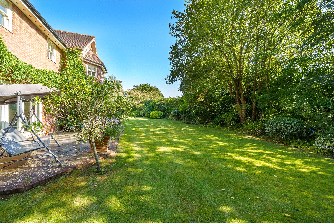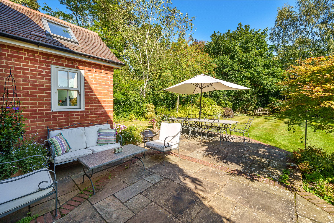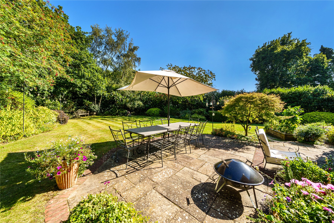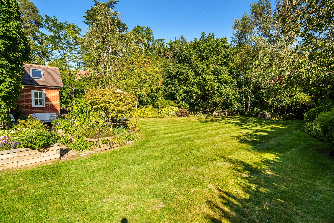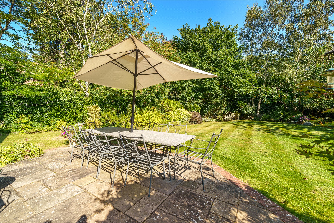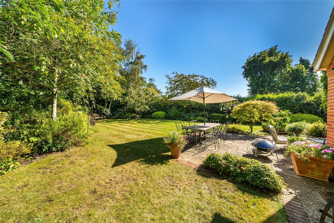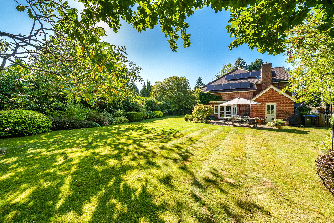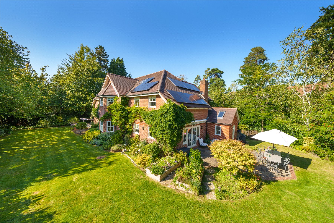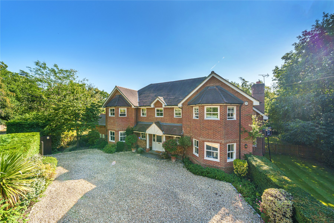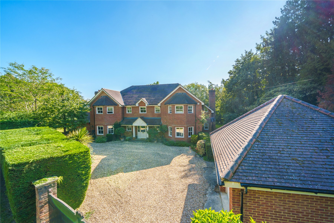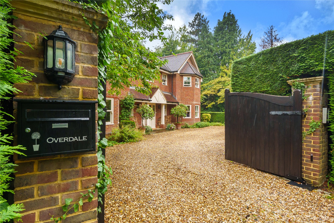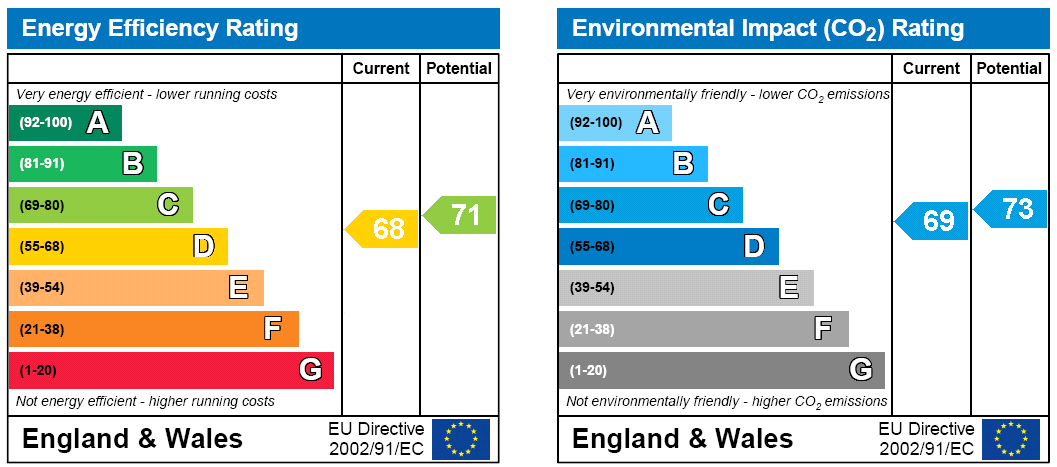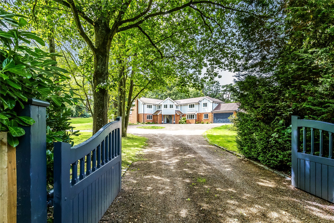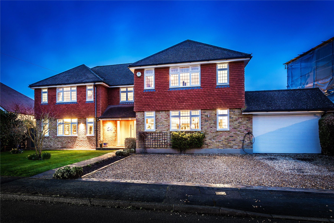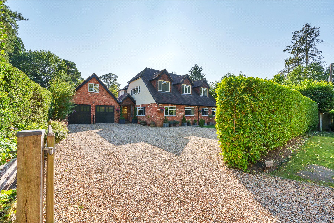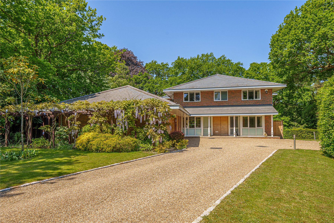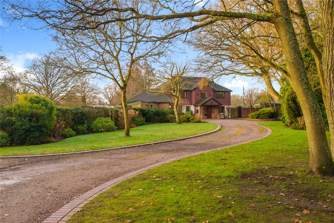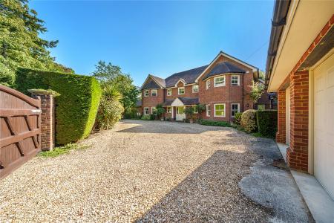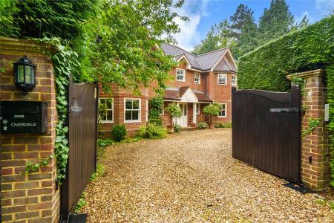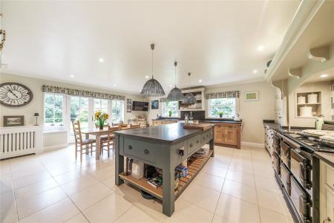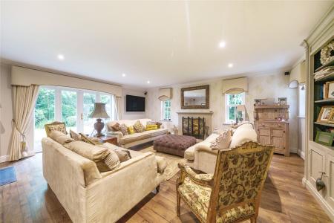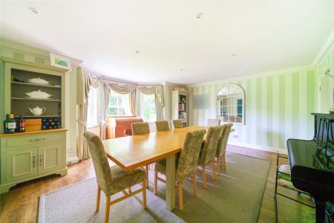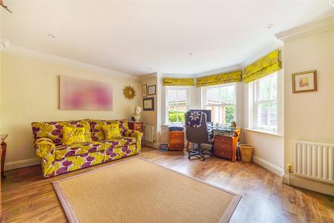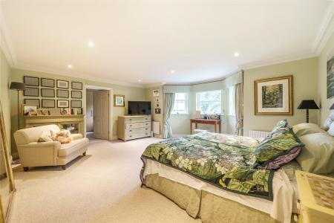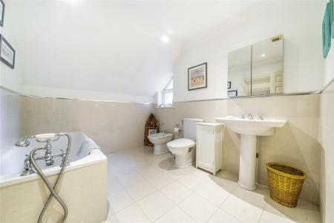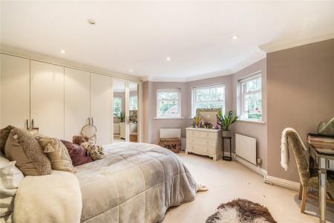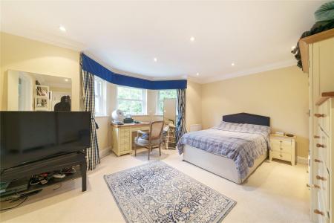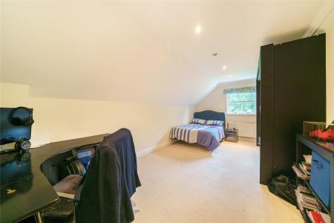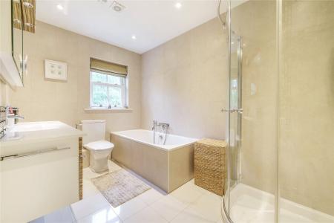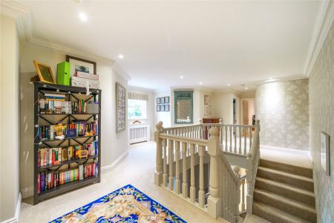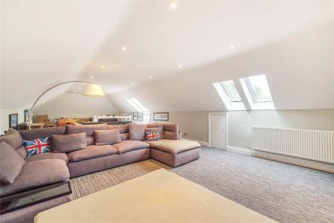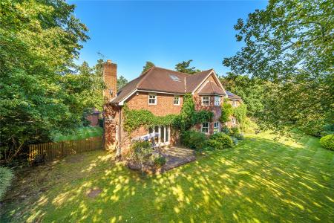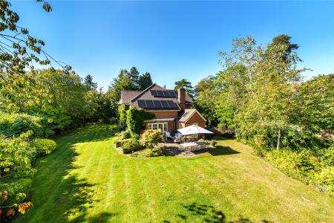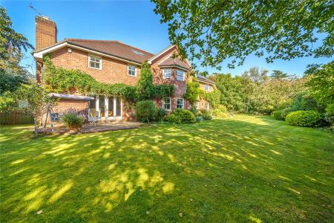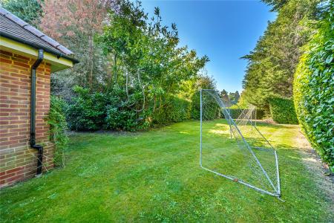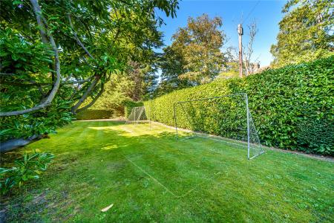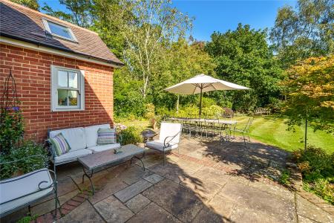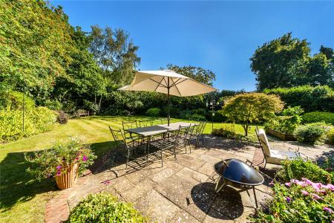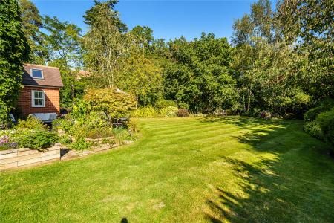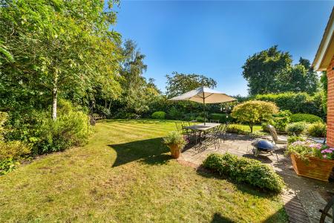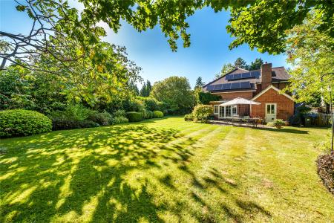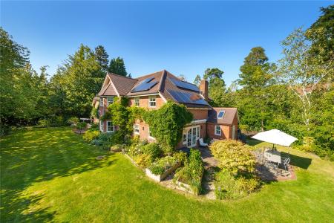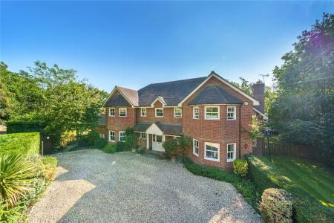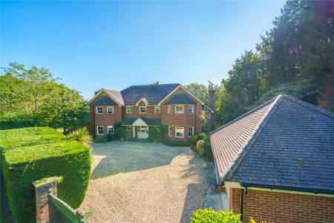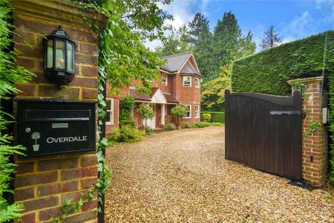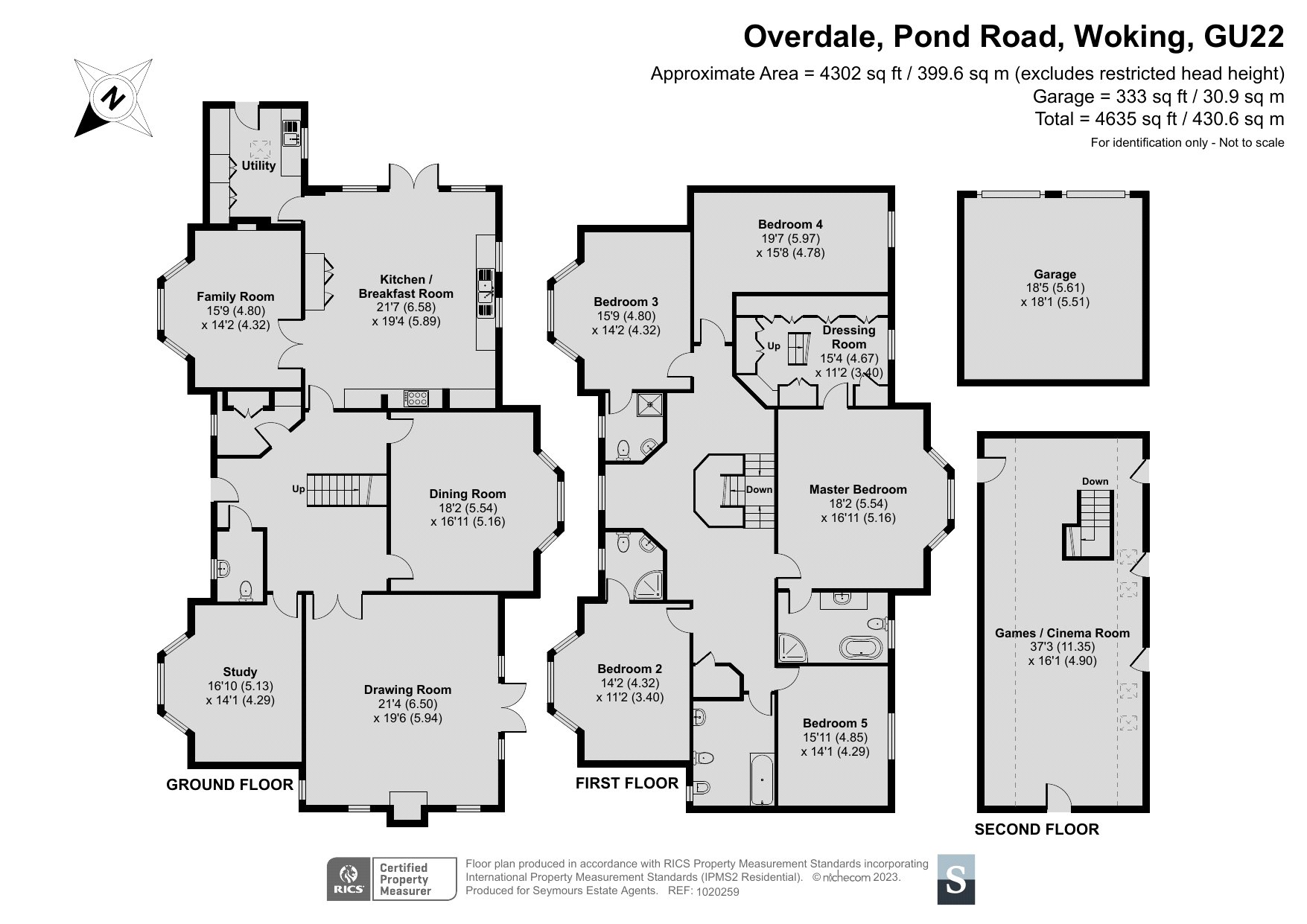5 Bedroom Detached House for sale in Surrey
Set in one of Hook Heath's most coveted and prestigious roads, Overdale sits discreetly hidden from view within gated grounds and picture perfect wrap-around gardens. Behind its handsome double fronted facade a wonderful three storey layout retains an enviable measure of charm alongside its impeccably chosen interior design themes. A beautifully created cinema/games room stretches out across the top floor, 5 double bedrooms include a superb principal suite and three excellent reception rooms combine with a study to proffer an immense measure of versatile space in which to relax and entertain. Further highlights include solar panels, a gated gravel driveway and detached double garaging.
Exuding a sense of elegance and exclusivity, Overdale offers a superior lifestyle. Perfectly positioned for the nearby golf, tennis and croquet clubs, it sits hidden from prying eyes behind the gloriously high hedging and secure double gates of its quintessential frontage. Wrap-around gardens lend a tranquil backdrop, a capacious foot print has the flexibility to cater to your own needs and an easy flowing layout gives everyone their own sense of space.
Behind the canopied entrance and modern sash windows of a distinguished double fronted facade a grand central entrance hall serves as an impressive hint of what's to come. A wealth of reception rooms unfold around you generating an immense option of spaces in which to relax, entertain and spend time together. With French doors connecting you to the blissfully secluded gardens, a magnificently sized triple aspect drawing room combines the warming tones of a rich oak floor with the delicate patterns of an accent wall Full height windows to either side of the doors enhance the stream of natural light giving further garden vistas and a working stone fireplace adds an inviting focal point. The leafy views and notable dimensions continue in the adjacent formal dining room where bay windows and feature striped decor reminds you of the property's heritage, while an additional study is a cherished haven from the hubbub of daily life.
It is however undoubtedly the cleverly curated layout of the Thomas Ford & Sons kitchen/breakfast room and adjoining family room that make this house a home. Light filled, the exceptional large kitchen/breakfast room is somewhere that both friends and family will love to spend time in. Fully fitted with beautifully crafted solid wood cabinetry topped with sleek black granite, the spacious double aspect proportions easily accommodate both an extensive central island and a large family sized dining space. The L-shaped arrangement of the kitchen area includes a classic butler sink along with a jet black Aga nestling beneath a traditional mantel. Further French doors make it irresistibly easy to step out onto the south facing patio, while inner double doors open to reveal the rich heritage blue hues and wood floor of the equally impressive family room. The layout extends into an additional utility room that provides further storage and space for laundry appliances without encroaching on the exemplary aesthetics of this fluid design. A cloakroom sits off the main hallway and completes the ground floor.
With natural light tumbling down from above, a graceful central staircase entices you up to the galleried landing of the first floor. The feature patterns and heritage palette echo that of the drawing room effortlessly giving a sense of cohesion and whilst soft plush carpeting runs underfoot tasteful cornicing reaches around above you. Looking out over the gardens from its bay windows, an enviable principal suite has a supremely calm and restful feel. Sophisticated and demonstrating a wonderful sense of quiet luxury its main bedroom area sits centrally between a chic fitted dressing room and a first class en suite with an inset bath, floating basin console and corner shower. Two further double bedrooms have bay windows and deluxe en suites of their own, while the additional two have south-west facing aspects and share a notable family bathroom with a polished stone tile setting that complements the principal en suite.
Adding a superb finishing touch, a fabulous cinema/games room sits exclusively on the top floor. Intelligently created, contemporary yet simultaneously respectful of the age of the property, it stretches out beneath parallel lines of runway downlights set within a high sloping ceiling. Cool white walls bounce light from twin sets of windows around commendable dimensions that produce a stunning place for everyone to enjoy and eaves supply handy hidden storage. Whether it's for film night or simply giving teenagers a place to call their own, this considered creation adds a host of possibilities.
Framed by an abundance of leafy foliage from majestically tall trees and high hedgerows, the gated grounds of Overdale engender a quintessential English country garden feel. Prodigious lawns wrap-around bordered by beds of flowering shrubs, ferns and raised timber planters while mature vines clamber across the red brick facade enhancing the idyllic and tranquil feel. The French doors of the kitchen/breakfast room tempt you out onto a south-facing patio that's a picturesque spot for al fresco entertaining while above you an array of solar panels make this Hook Heath home energy efficient.
At the front of the property a secure gated gravel driveway and detached double garaging provide ample off-road parking for several vehicles.
The property is two miles from Woking town centre with all its shopping and recreational amenities. Communications are excellent with the main line station in Woking providing a regular service into London with journey times from of 26 minutes.
The A320 connects with the A3 for central London and Portsmouth whilst the M25 and M3 are also within easy reach.
There are a good selection of both private and state schools in the area including Hoe Bridge, Holy Trinity, Royal Grammar, Guildford High, Lanesborough, and Tormead.
For the sportsperson, you will find golf at Woking and Pyrford Golf Clubs among others and Hook Heath Tennis Club is within easy reach.
There is racing at Sandown Park, sailing at Ripley, shooting at Bisley and flying at Fairoaks.
Important information
This is a Freehold property.
Property Ref: 547896_HOR190094
Similar Properties
5 Bedroom Detached House | Guide Price £2,000,000
Set within beautiful gated grounds of circa 1.66 acres, Foxcote offers an enviable measure of privacy and seclusion.
5 Bedroom Detached House | Offers in excess of £2,000,000
Opening onto beautifully landscaped gardens, this breath-taking residence has been designed with superb attention to det...
5 Bedroom Detached House | Offers Over £2,000,000
Originally built in the 1800s as the lodge house for Penwood House, today this outstanding detached residence is a stunn...
4 Bedroom Detached House | Guide Price £2,150,000
Cleverly created to carry views of the tranquil gardens throughout, resplendent walls of glass generate an outstanding i...
Pirbright, Woking, Surrey, GU24
5 Bedroom Detached House | Guide Price £2,250,000
Encompassed by the privacy of approximately 5.4 acres of stunning grounds and surrounding common land, Heath Oaks sits p...
8 Bedroom Detached House | £2,275,000
For golfers, gardeners and lovers of heritage homes, The House on the Green offers an exceptionally rare opportunity.
How much is your home worth?
Use our short form to request a valuation of your property.
Request a Valuation
