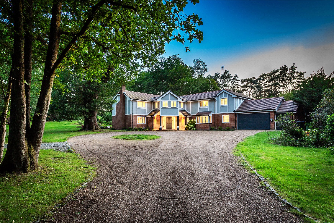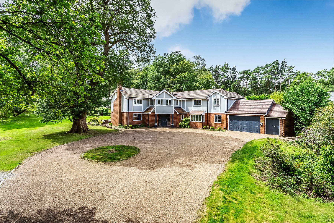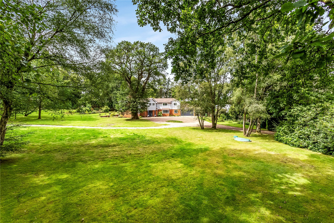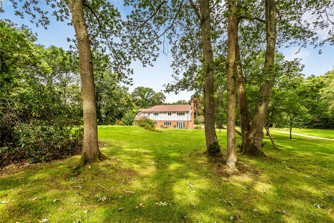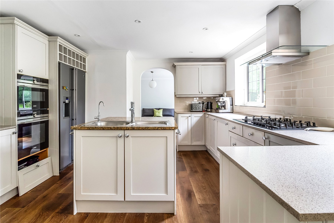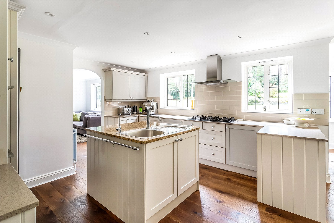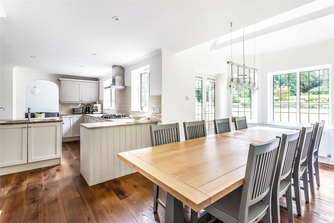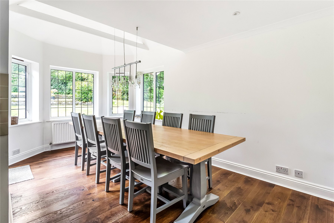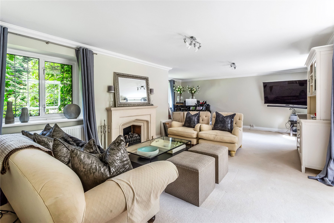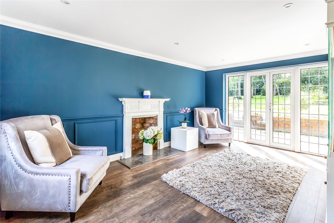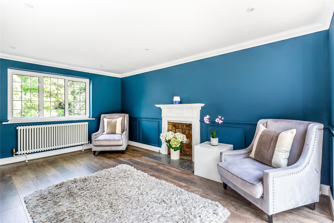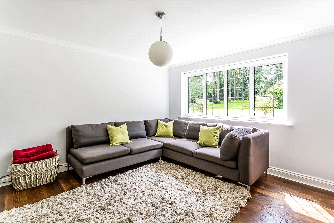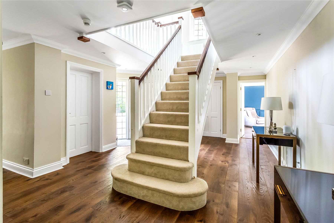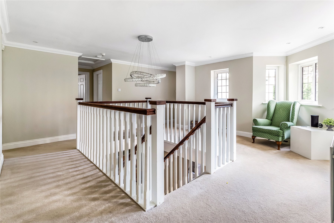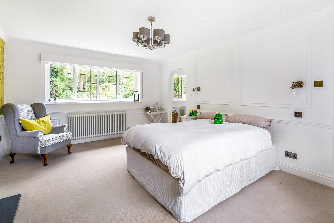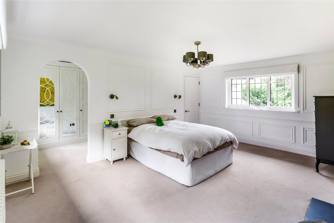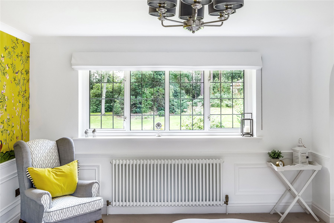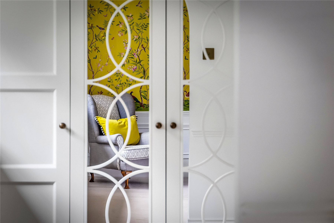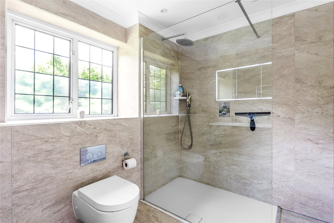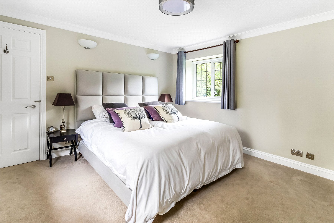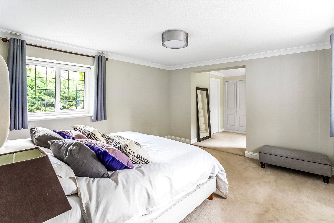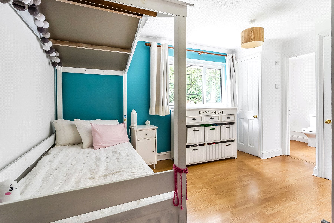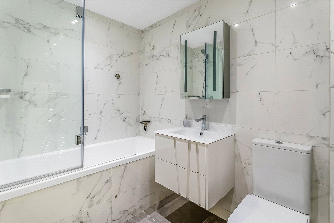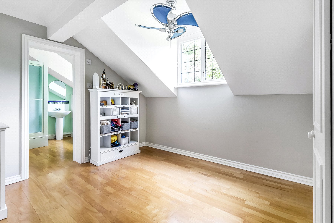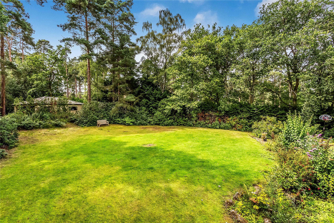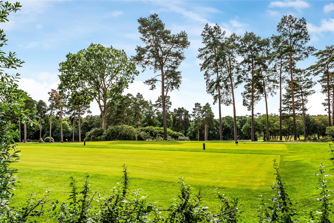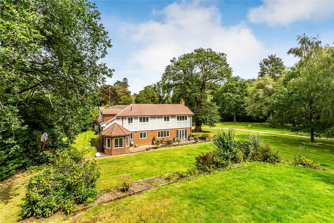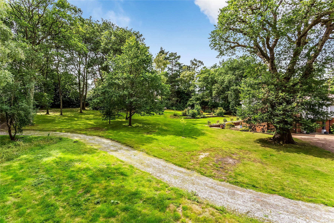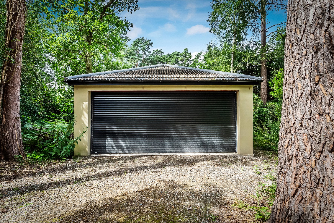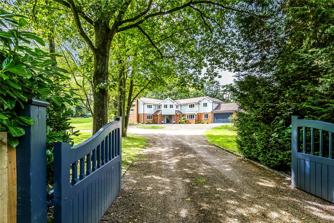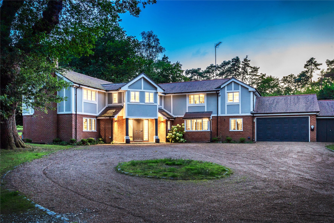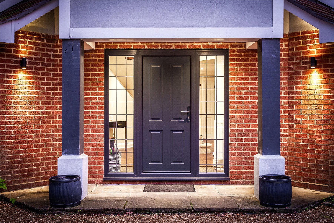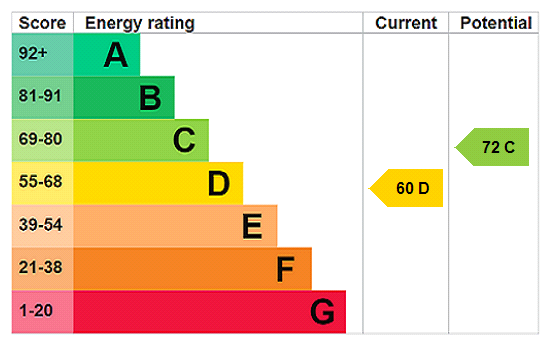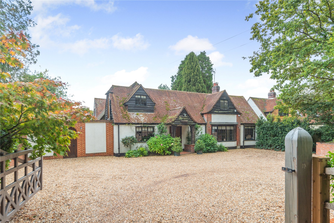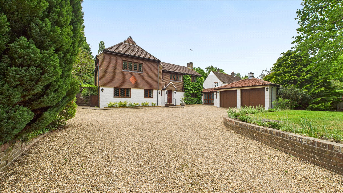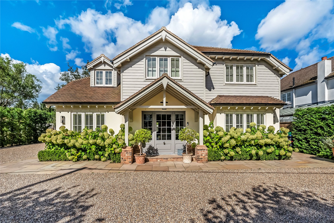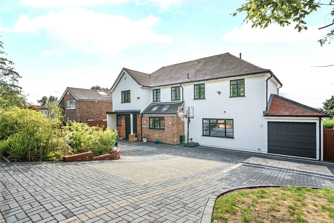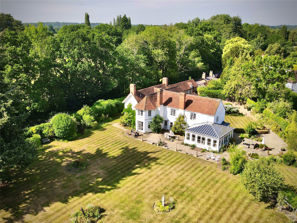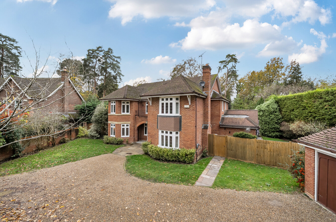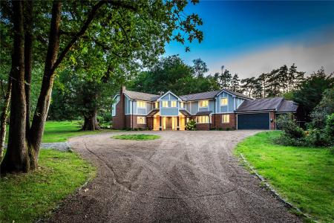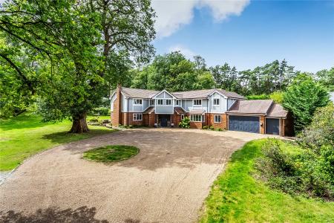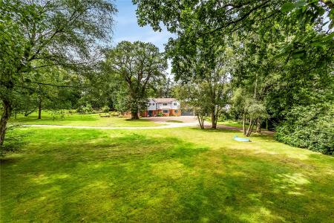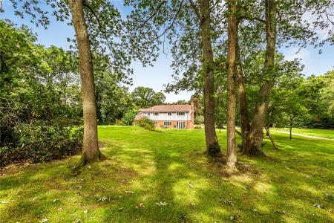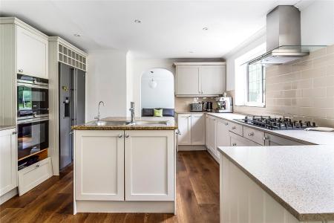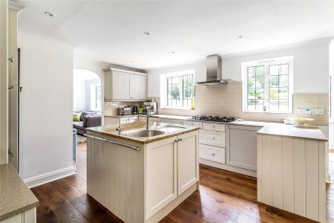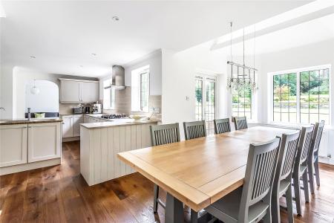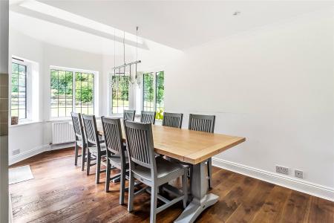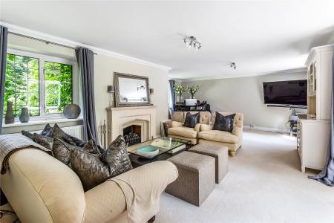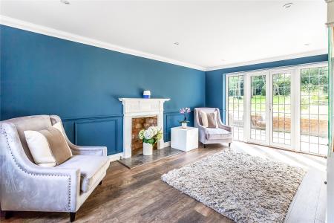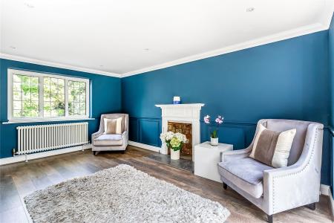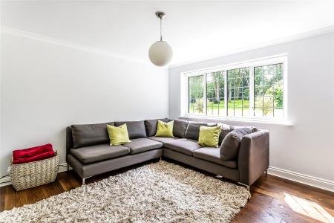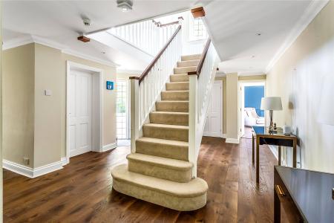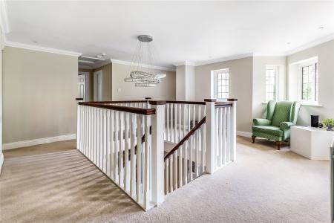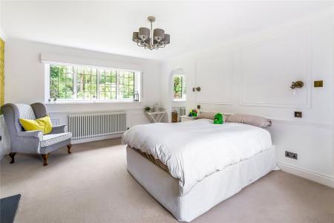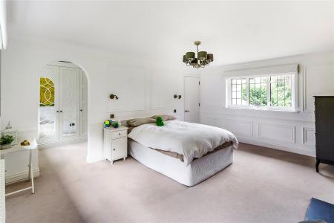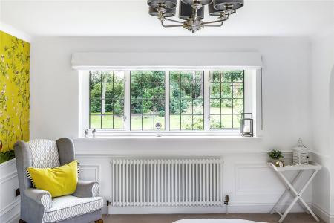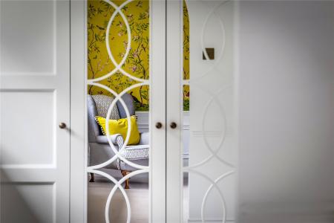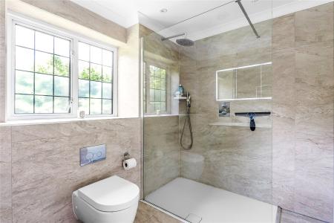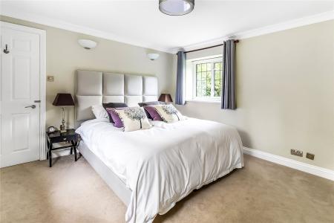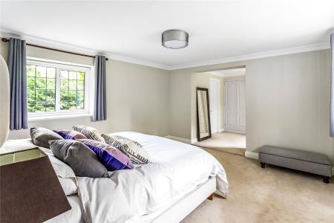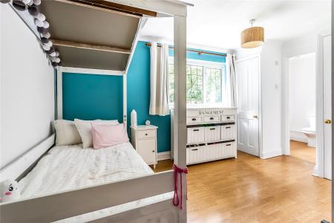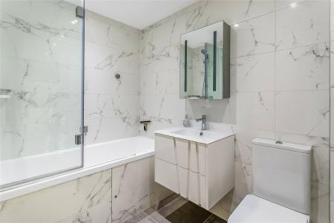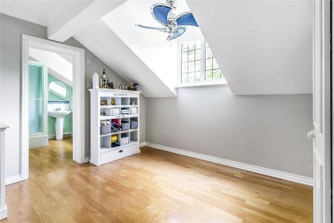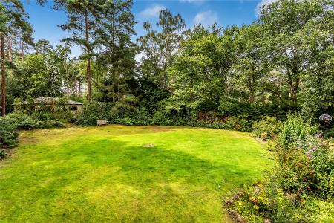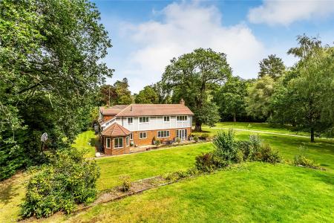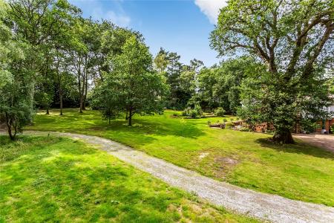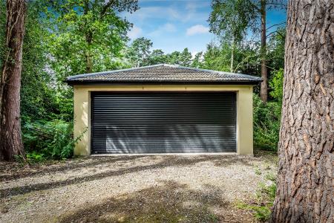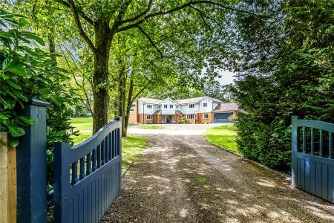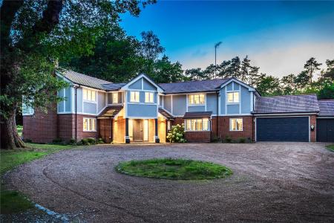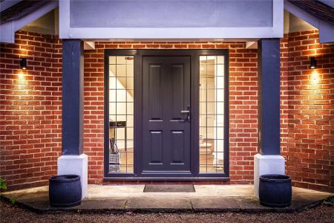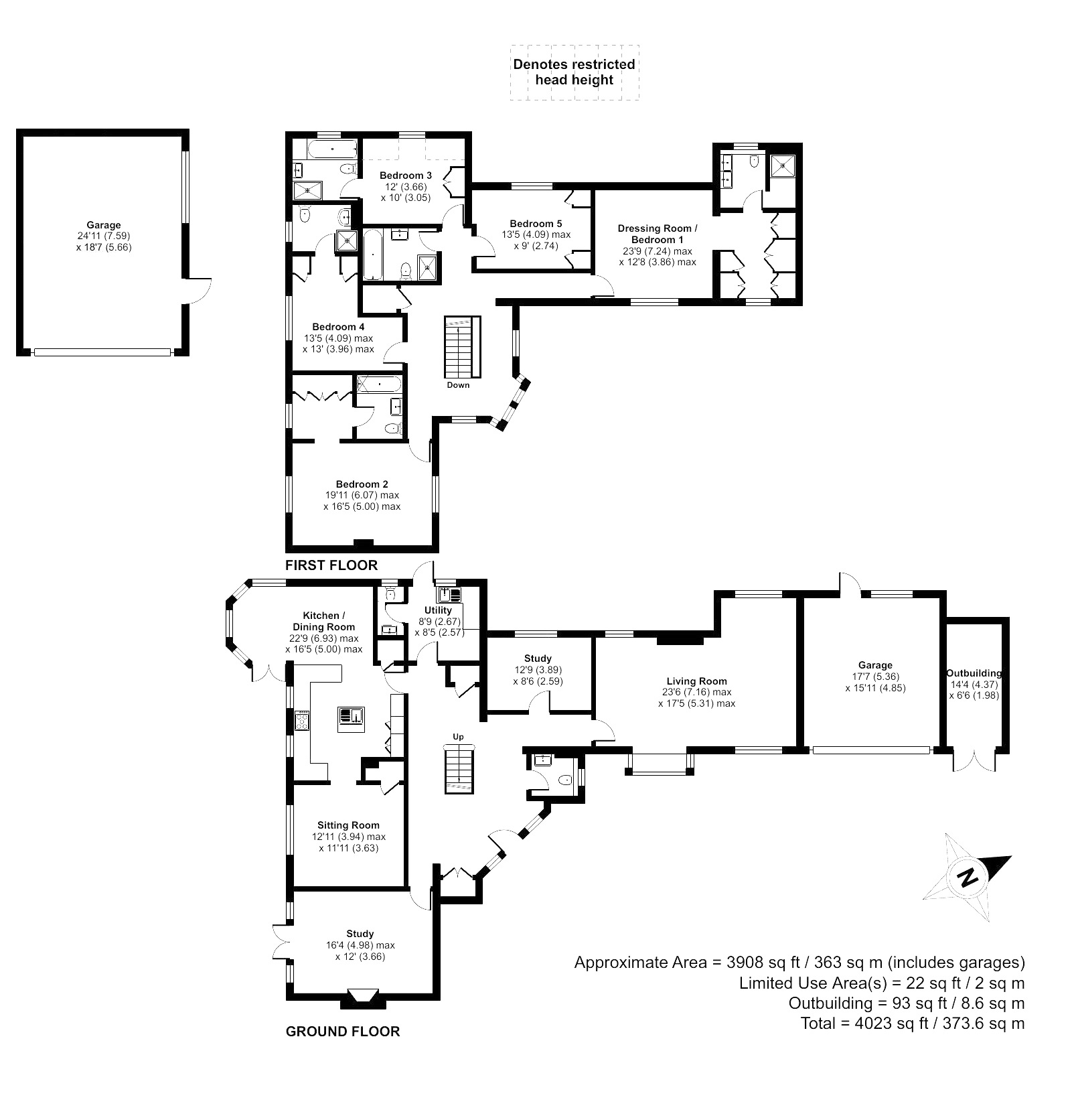5 Bedroom Detached House for sale in Surrey
Set within beautiful gated grounds of circa 1.66 acres, Foxcote offers an enviable measure of privacy and seclusion. Perfectly placed for the greens of two of Surrey's most historic golf clubs, its expansive layout of 3908sq ft unfolds from a magnificent entrance hall and galleried landing. Period features sit side by side with contemporary design and four of the five double bedrooms have luxury en suites. Two reception rooms and a duo of study rooms create a wealth of versatile space, while an exceptional kitchen/dining room opens onto the tranquillity of a south-west facing terrace. Further highlights include two garages and a notably long turning circle driveway.
Hidden peacefully away in a location considered by many to be the finest in the area, Foxcote sits within breathtaking grounds that conjure an undeniable feeling of exclusivity. Double gates sweep open onto an extensive gravel driveway that gives the ideal vantage point to fully appreciate just how special this superior residence is.
Behind the canopied doorway of a refined double fronted facade a wonderfully fluid layout extends over an impressive 3908sq ft. A magnificent central entrance hall stretches out beneath the classical elegance of a galleried landing while all around you a wealth of exemplary rooms create a stunning modern day home. From the charm and character of leaded windows, wall panelling and picture perfect fireplaces to the idyllic garden vistas and pared-back aesthetics, every aspect demonstrates a tastefully understated sense of luxury.
With the eternal charm of bay windows and the homely feel of a working fireplace, the sophisticated double aspect living room proffers a wealth of space for you to relax and unwind. Looking out onto an abundance of greenery, it sits peacefully away from the main living spaces of the house to instantly create its own oasis from the hubbub of any given day. Across the hallway, an additional sitting room combines with a superbly designed kitchen/dining room to generate a hugely easy flowing space. With the rich tones of a wood floor underfoot, the sitting room provides a great space to sit and catch up on the day's events, while the bay French doors of the dining room tempt you out onto the south-west facing terrace. Notably appointed, the excellent Shaker kitchen has a matching central island and is fully fitted with high specification appliances that include Siemens tower ovens, a range gas hob and Samsung American-style fridge freezer. A filtered water tap is a considered addition and sleek granite countertops lend a warming balance to the soft greys and cool whites of the colour scheme.
The feeling of light and space continues in a duo of study rooms. Whilst one offers a contemporary retreat when working from home, the other has a graceful period fireplace that adds a crisp contrast to its deep blue walls and panelling. Framed by full height windows, further French doors to the garden and terrace supply the perfect finishing touch. A utility room and two cloakrooms complete this outstanding ground floor.
Upstairs the spacious galleried landing unfolds onto five double bedrooms, the undoubted highlight of which is the truly beautiful principal suite with its graceful panelling. Feature House of Hackney patterns are paired with a burnished bronze period fireplace to create a fabulous statement wall and a curved archway extends the generous dimensions into a first class fitted dressing room. A luxurious en suite shower room is arranged in a chic tile setting.
Equally impressive, three of the additional four bedrooms have deluxe en suites of their own, and whilst the second bedroom also has a delineated walk-through wardrobe area the fifth sits opposite a first class family bathroom.
Set within the tranquillity of capacious gated grounds of circa 1.66 acres, Foxcote sits impressively back from Blackhorse Road behind a commendably long gated driveway. Framed by majestically tall trees, prodigious lawns wrap-around to create an undeniable feeling of being in your own rural idyll. Blissfully secluded, it is effortlessly easy to relax, unwind and escape from the world outside.
The French doors of the ground floor connect with extensive south-west facing terracing that gives you every reason to take time out from your day and step out into the summer sun, while the fairways of two of Surrey's most historic golf clubs are only moments away.
Together with the sweeping turning circle of the extensive gravel driveway, two garages supply an abundance of secure off-road parking.
The property is situated just outside Worplesdon, about 5 miles to the north of Guildford, and is conveniently located for access to both Guildford and Woking which have mainline stations, with frequent services to Waterloo in about 38 and 26 minutes
respectively. Brookwood Station is approximately 1.5 miles away with further services to Waterloo in about 40 minutes. Guildford and Woking have a wide range
of shopping, social, educational and recreational amenities and the A3 at Guildford provides access to London, the south coast and via the M25 to Heathrow and Gatwick airports. There are several golf courses in the area and countryside walks nearby with access to
woodland walks which lead to the Village of St Johns.
Important Information
- This is a Freehold property.
Property Ref: 547896_HOR210318
Similar Properties
5 Bedroom Detached House | Guide Price £1,750,000
A Charming Period Home with Expansive Gardens, Countryside Views, Versatile Outbuildings and PaddockThis attractive barn...
7 Bedroom Detached House | Guide Price £1,750,000
A handsome seven-bedroom residence offering exceptional family living in a tranquil sylvan setting, with glorious rural...
4 Bedroom Detached House | Guide Price £1,750,000
Classically elegant whilst tastefully contemporary, Carmel offers the exclusivity of a prized private road location and...
6 Bedroom Detached House | Guide Price £1,850,000
Magnificently recreated family home in an idyllic small private road. Meticulously remodelled by the current owners, Pip...
5 Bedroom Detached House | Offers Over £2,000,000
A beautifully restored village gem with history, heart and elegance – all just moments from the High Street.
5 Bedroom Detached House | Guide Price £2,000,000
Nestled in one of Hook Heath's most coveted and prestigious cul-de-sac roads, this modern detached house sits discreetly...
How much is your home worth?
Use our short form to request a valuation of your property.
Request a Valuation

