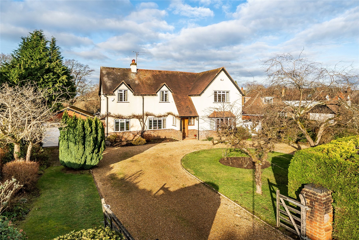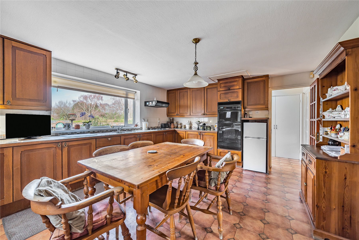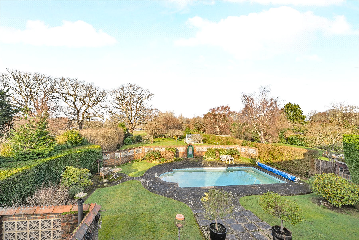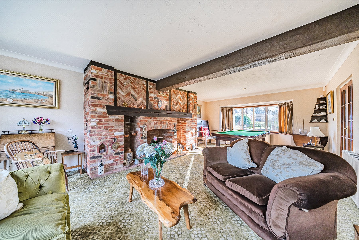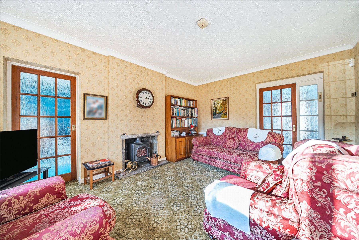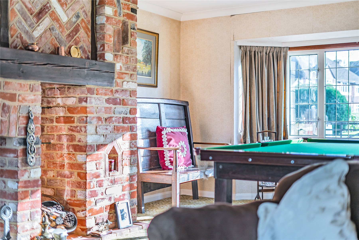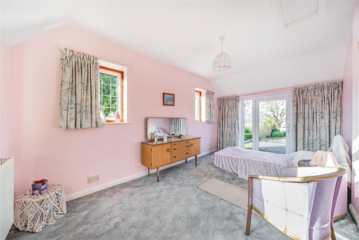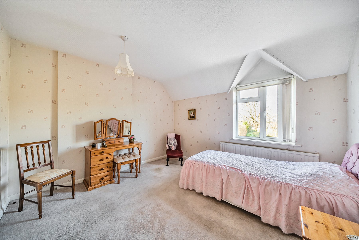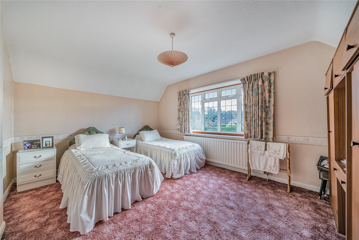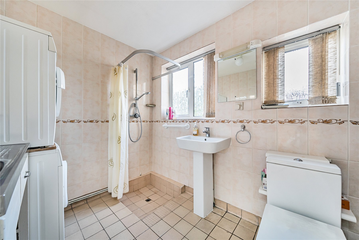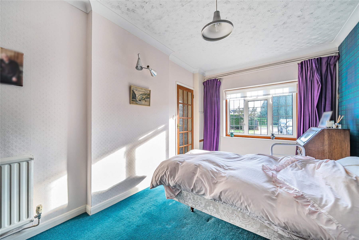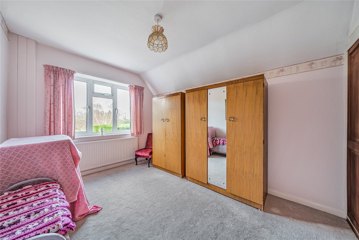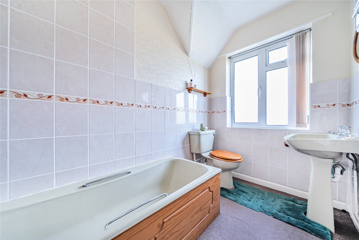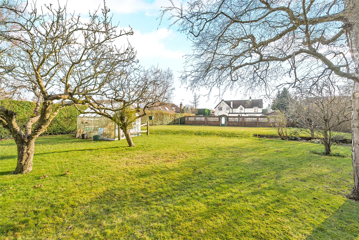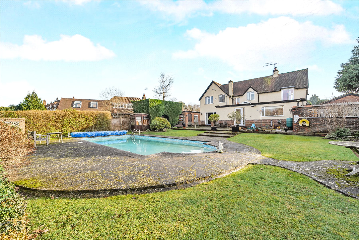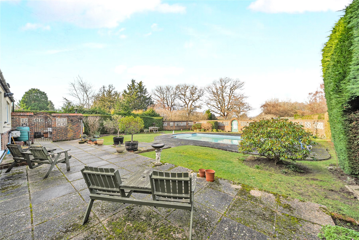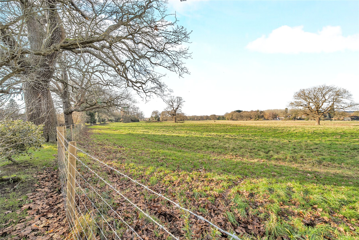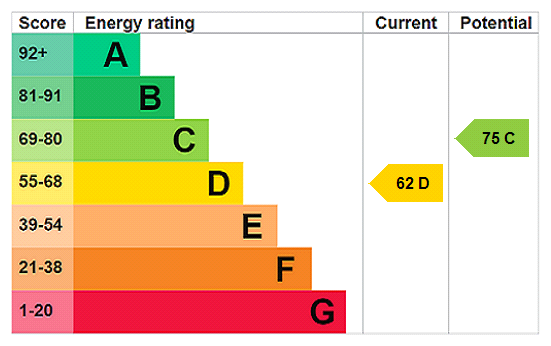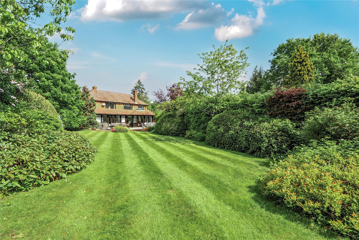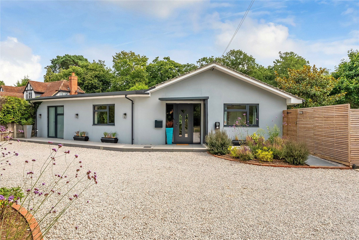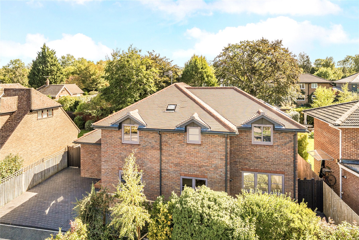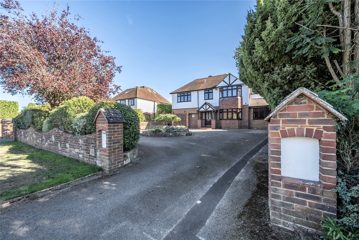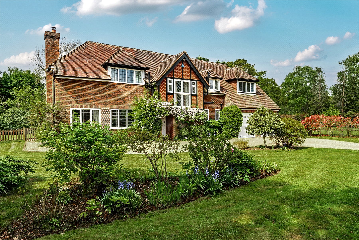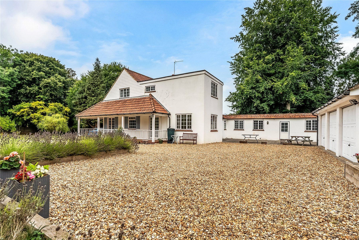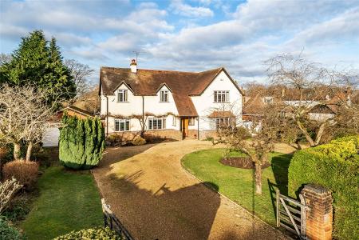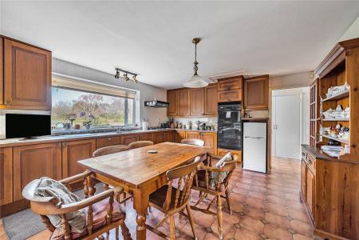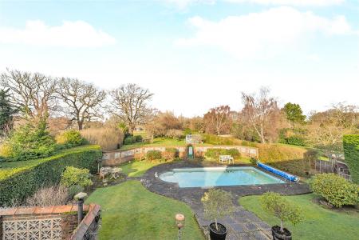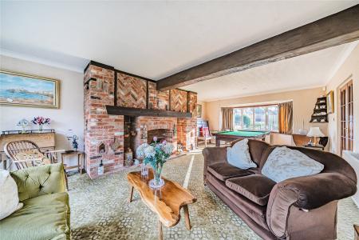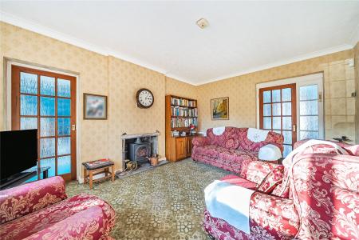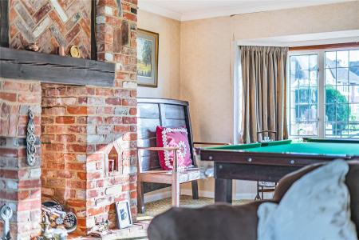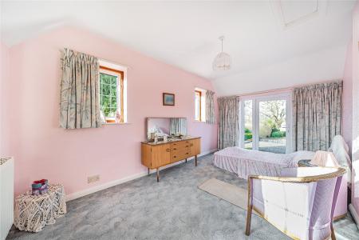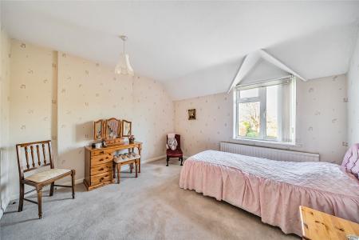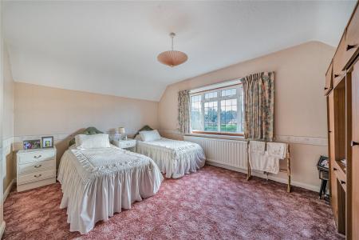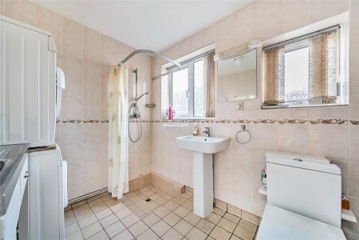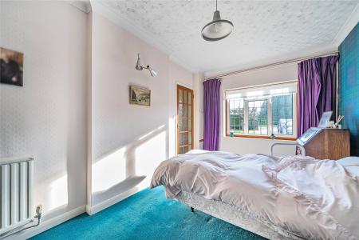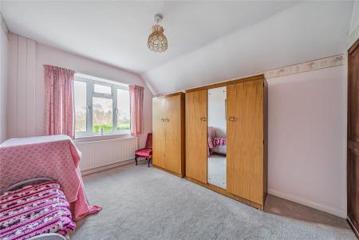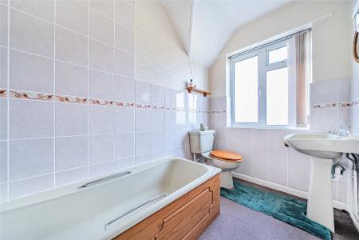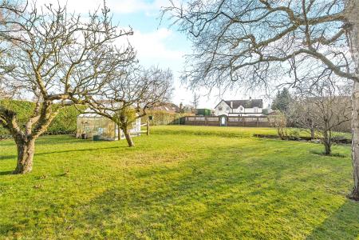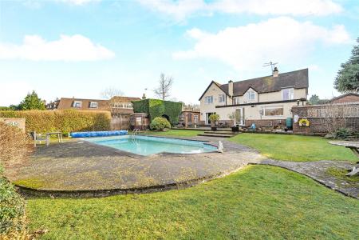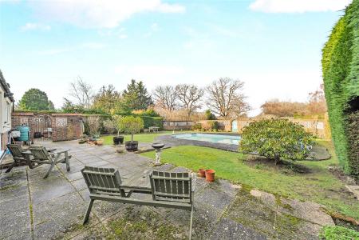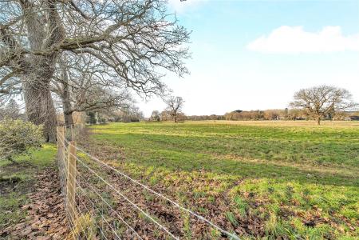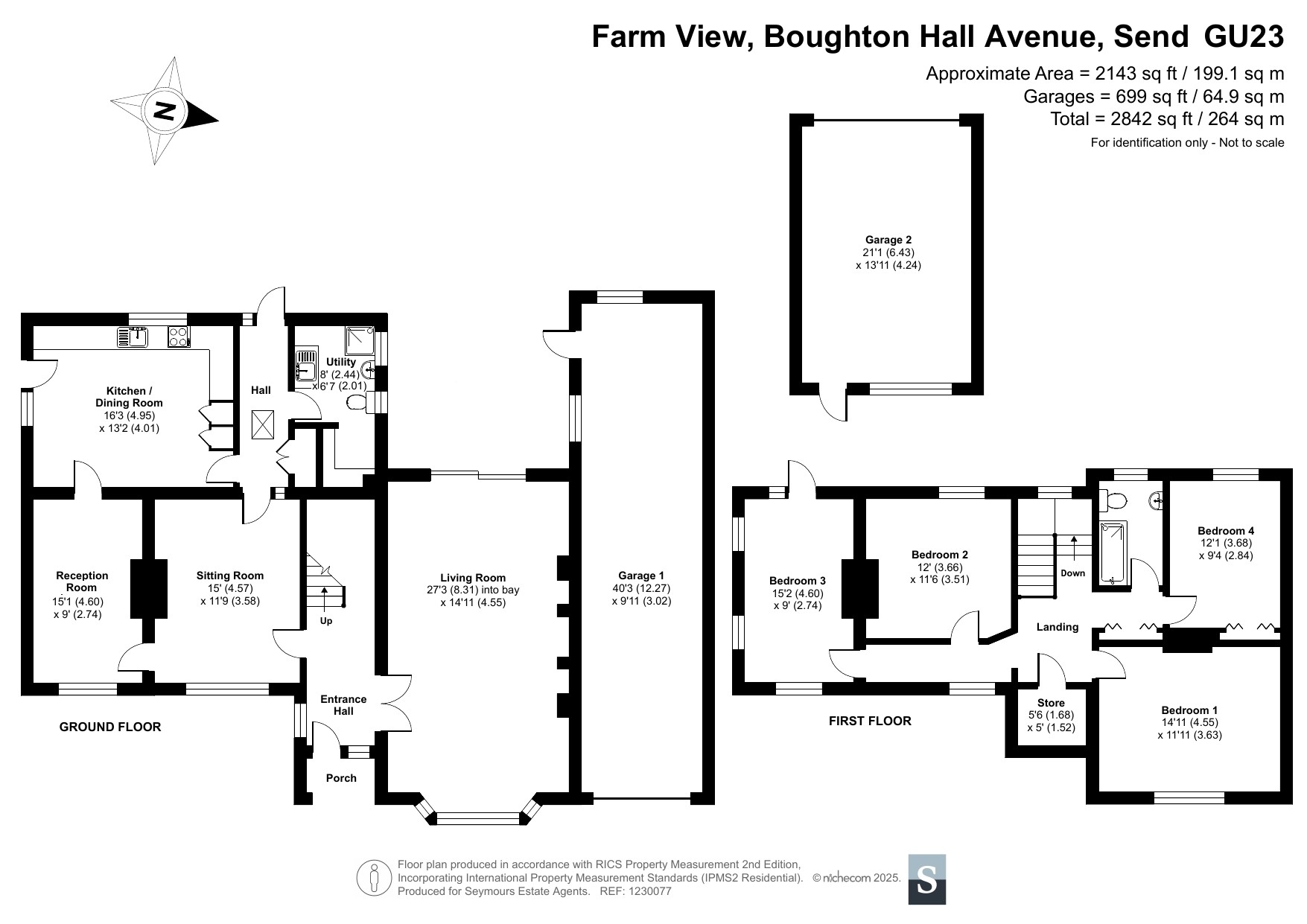- Detached Family House
- Four Bedrooms
- Characterful Main Reception Room
- Dining Room
- Further Reception/Family Room
- Kitchen/Dining Room
- Utility Room with WC and Shower
- Family Bathroom
- Double Length Garage
- Detached Second Garage
4 Bedroom Detached House for sale in Surrey
Approached via a sweeping carriage-style driveway and an open brick porch, the front door of this property opens into a large central entrance hall. Double doors lead into the generous main reception room that boasts an impressive feature brick fireplace, complete with an Oak beam mantle. A large bay window overlooking the front garden infuses the whole space with bright, natural daylight whilst sliding patio doors at the far end of the room provide access to the rear garden.
Across the hallway the cosy sitting room has a wood burning stove and two additional doors; one leading into a further reception/family room and another providing access to a rear inner hallway. The light and airy kitchen/dining room is fitted with a generous range of units and there is plenty of space to accommodate a family-sized table and chairs, an external door provides side access to a secluded patio area. The utility room has space for large domestic appliances whilst also doubling as a fully tiled wet room, including a WC and a hand basin.
On the first floor there are four double bedrooms, a large storage cupboard and the family bathroom which is fitted with a modern white suite.
The mature, landscaped grounds really are the selling point for this impressive property. A large gravel driveway to the front provides ample parking for several vehicles together with access to two separate garages, one of which is detached. A gate to one side leads through to the rear garden where a patio runs across the whole width of the house. Steps guide you down to the swimming pool that sits within a paved deck and individual areas of lawn with flowerbed borders, a decorative wall separates this area from the rest of the garden. An arched central gate opens to reveal an expansive area of lawn filled with mature trees and shrubs whilst also offering outstanding views of the countryside beyond.
Boughton Hall Avenue is one of the premier roads within the area and has proven extremely popular with growing families and London commuters. The road is situated within minutes of the A3 and a short drive or walk from local shops and the medical centre.
Send village is surrounded by open countryside, ideal for walking and outdoor pursuits. The centre offers some local shops for one’s day to day needs as well as a modern medical centre, a pharmacy, and two pubs one of which is situated on the Wey Navigation Canal. There is a good infant/primary school in the village with excellent secondary schools nearby.
The area has excellent road and rail connections with the A3 and Junction 10 of the M25 being within close proximity. Woking Station offers regular service to London Waterloo with trains approximately every 7 minutes and a journey time of around 22 minutes. Alternative services are provided from West Clandon with trains to London Waterloo arriving within one hour.
Important Information
- This is a Freehold property.
Property Ref: 549892_RIP240176
Similar Properties
4 Bedroom Detached House | Offers Over £1,300,000
Tucked away on the peaceful and sought-after Boughton Hall Avenue, Christmas Cottage offers the perfect blend of space,...
4 Bedroom Detached Bungalow | £1,300,000
This striking, fully renovated bungalow blends contemporary sophistication with subtle Art Deco flair, all set within a...
4 Bedroom Detached House | £1,275,000
Situated in one of the most desirable residential neighborhoods, this newly built, meticulously crafted four-bedroom hom...
5 Bedroom Detached House | £1,400,000
Octave House is a substantial and attractive five-bedroom detached home, perfectly positioned on Boughton Hall Avenue, o...
5 Bedroom Detached House | Offers in region of £1,500,000
Located on Clandon Road and approached via a gravel driveway sits Little Paddock. Surrounded by beautiful, landscaped ga...
4 Bedroom Detached House | £1,500,000
Set on approximately one-third of an acre and situated at the foot of the picturesque Surrey Hills in West Clandon, this...
How much is your home worth?
Use our short form to request a valuation of your property.
Request a Valuation

