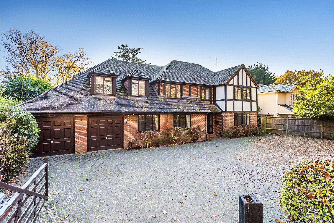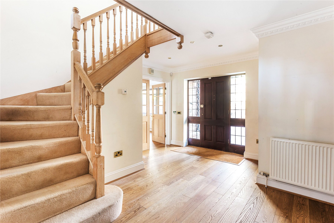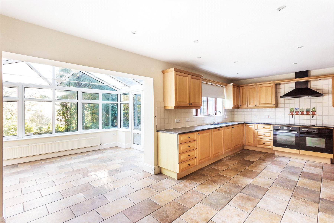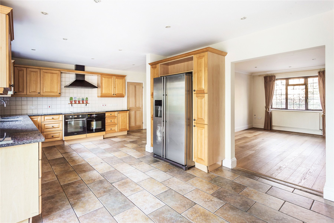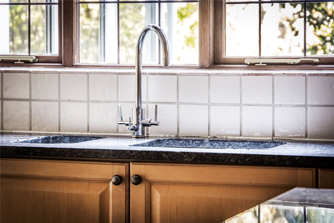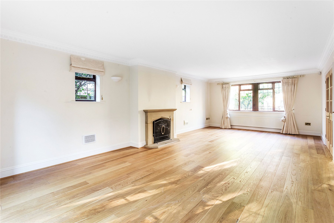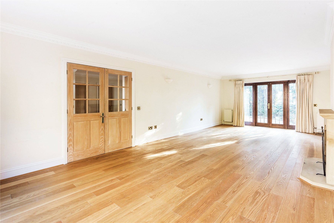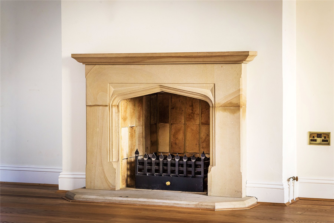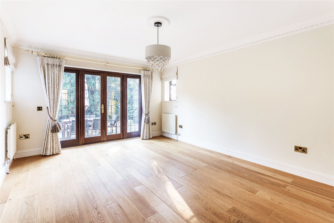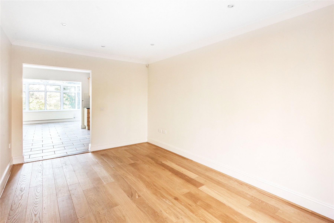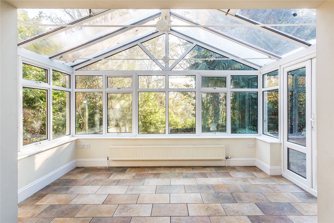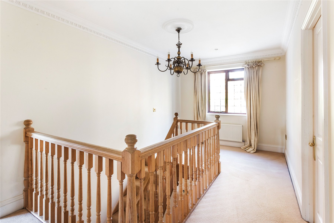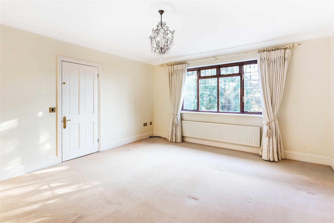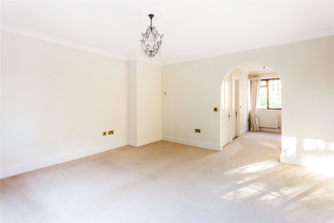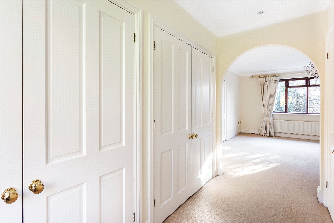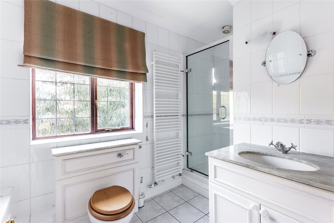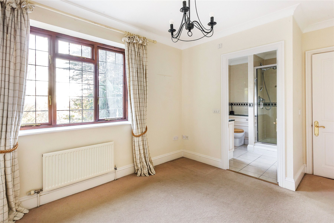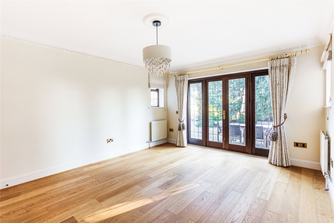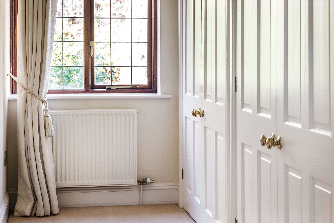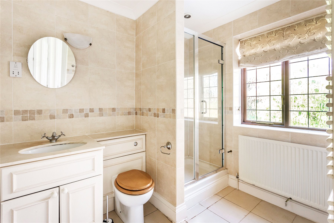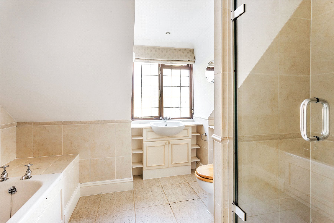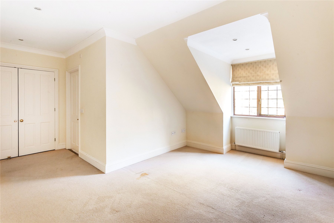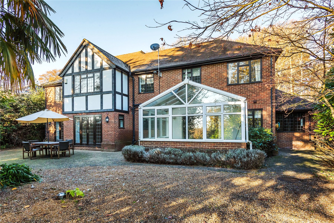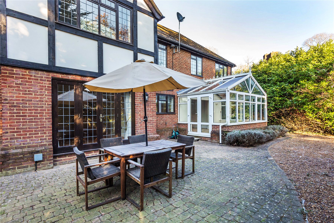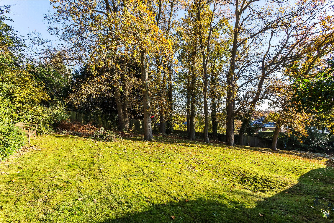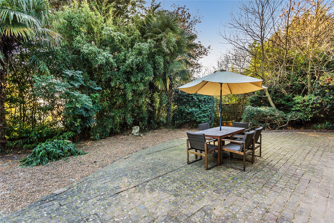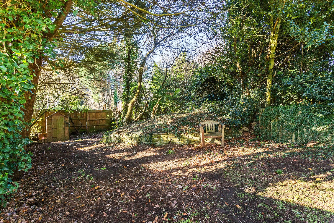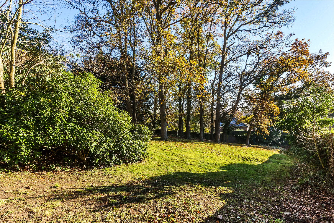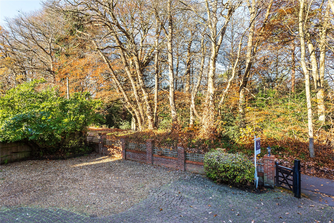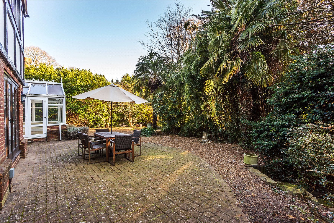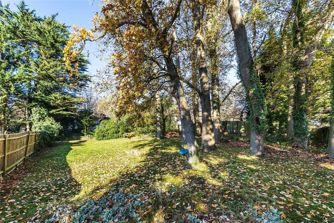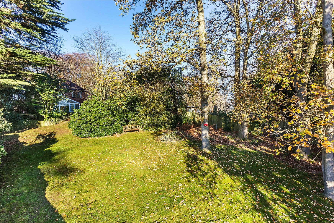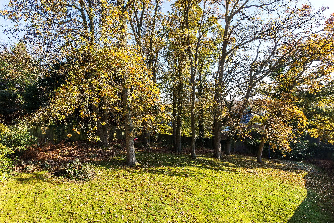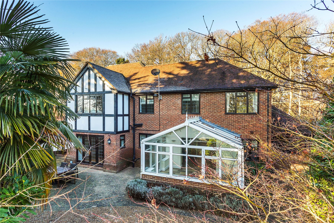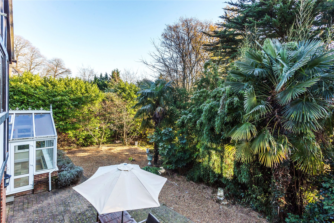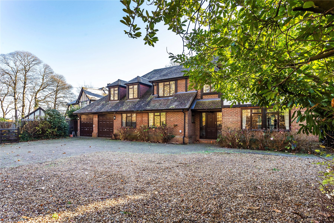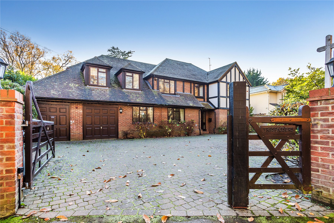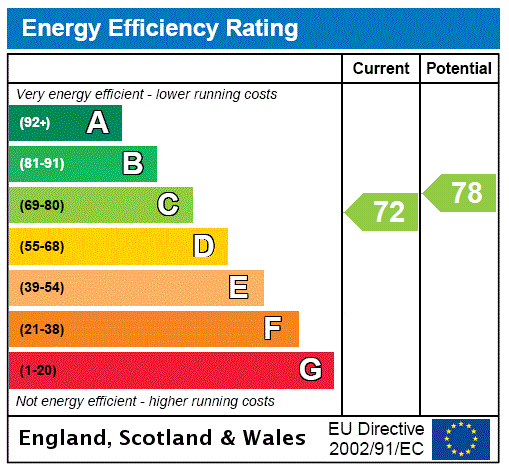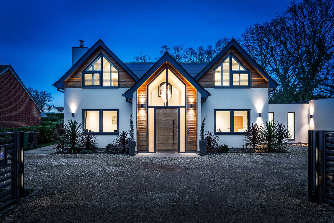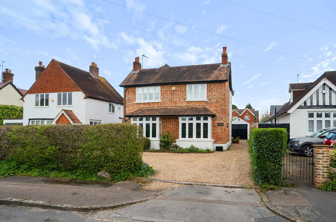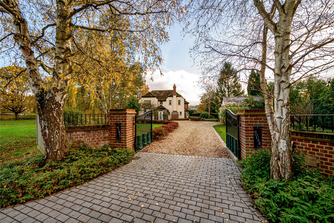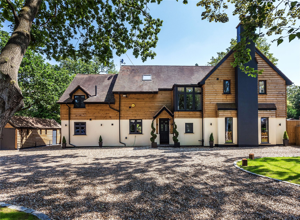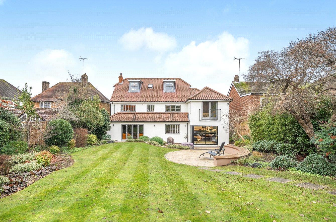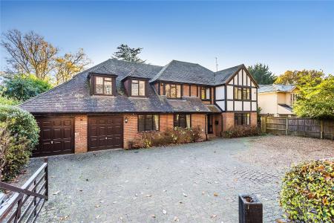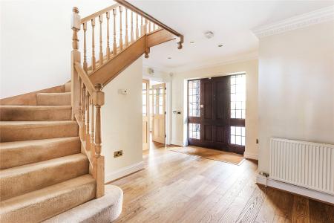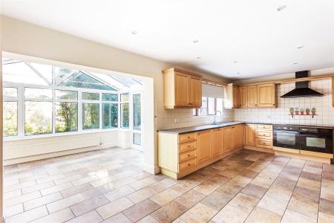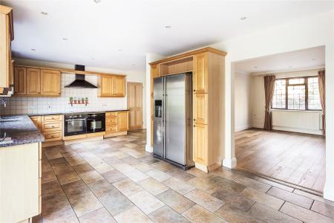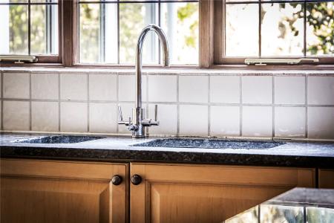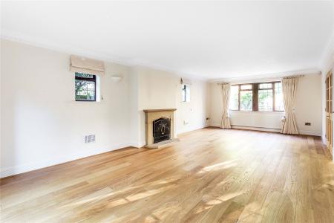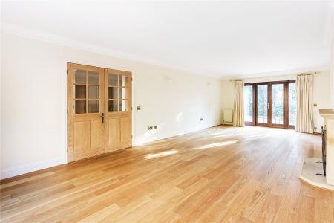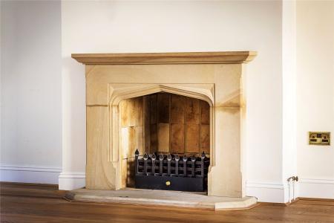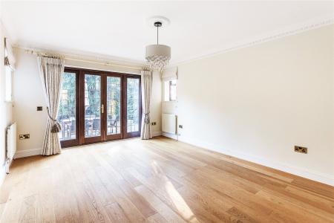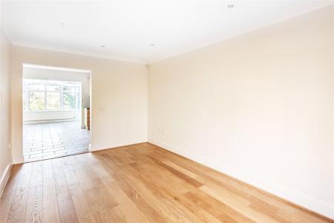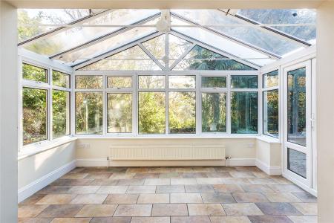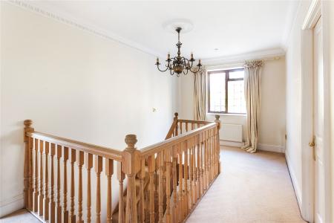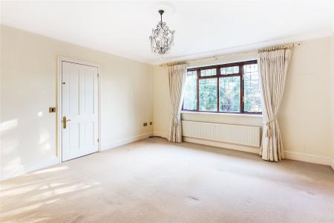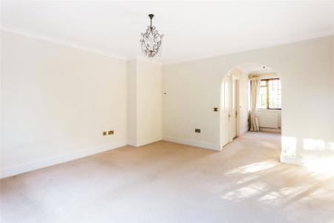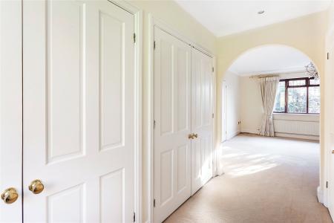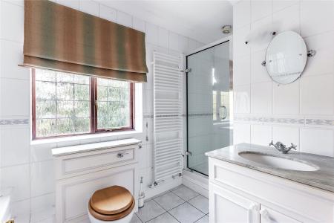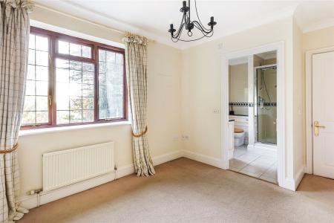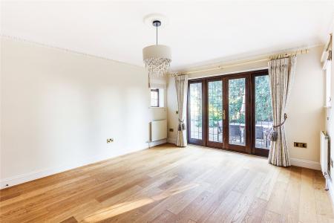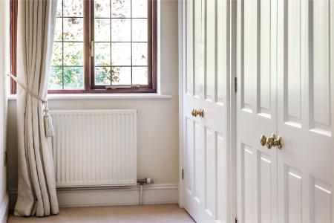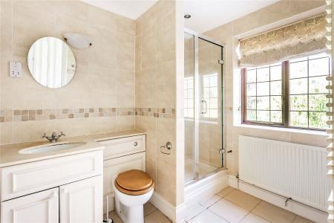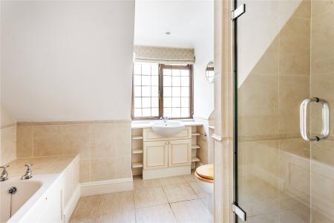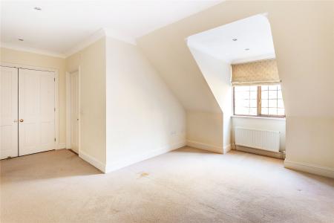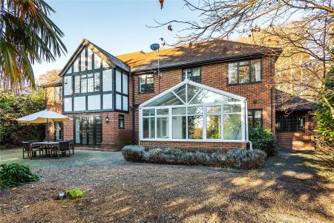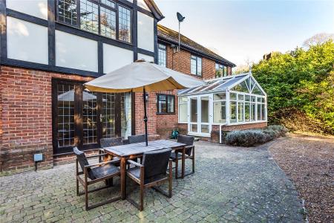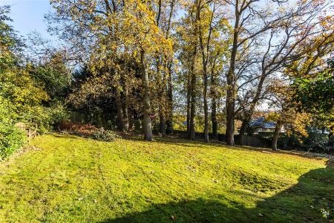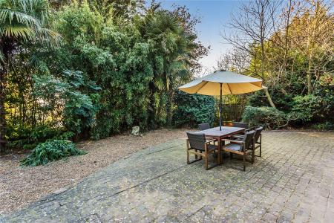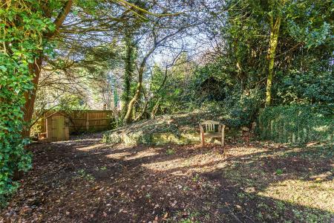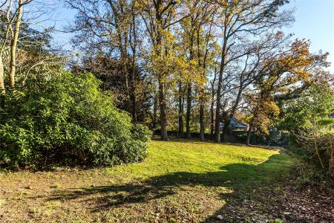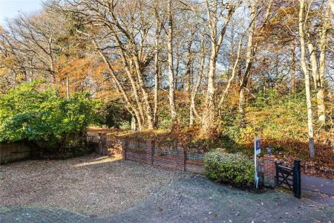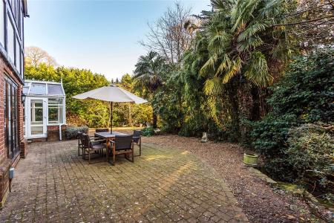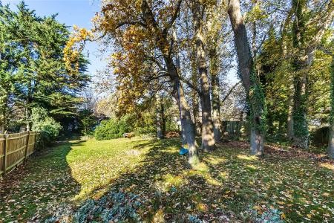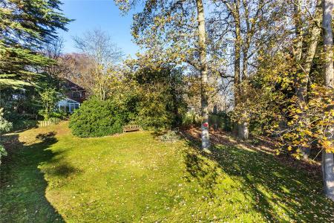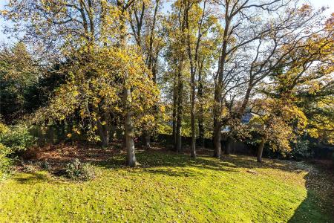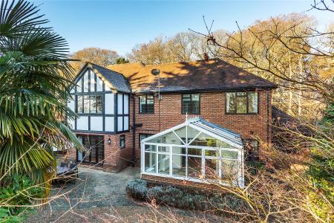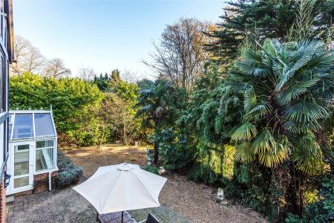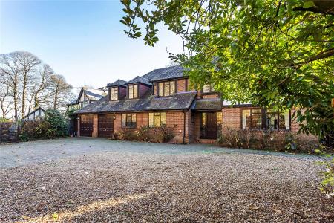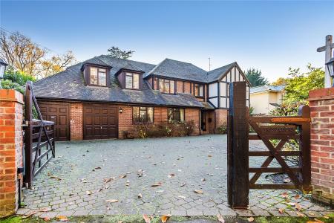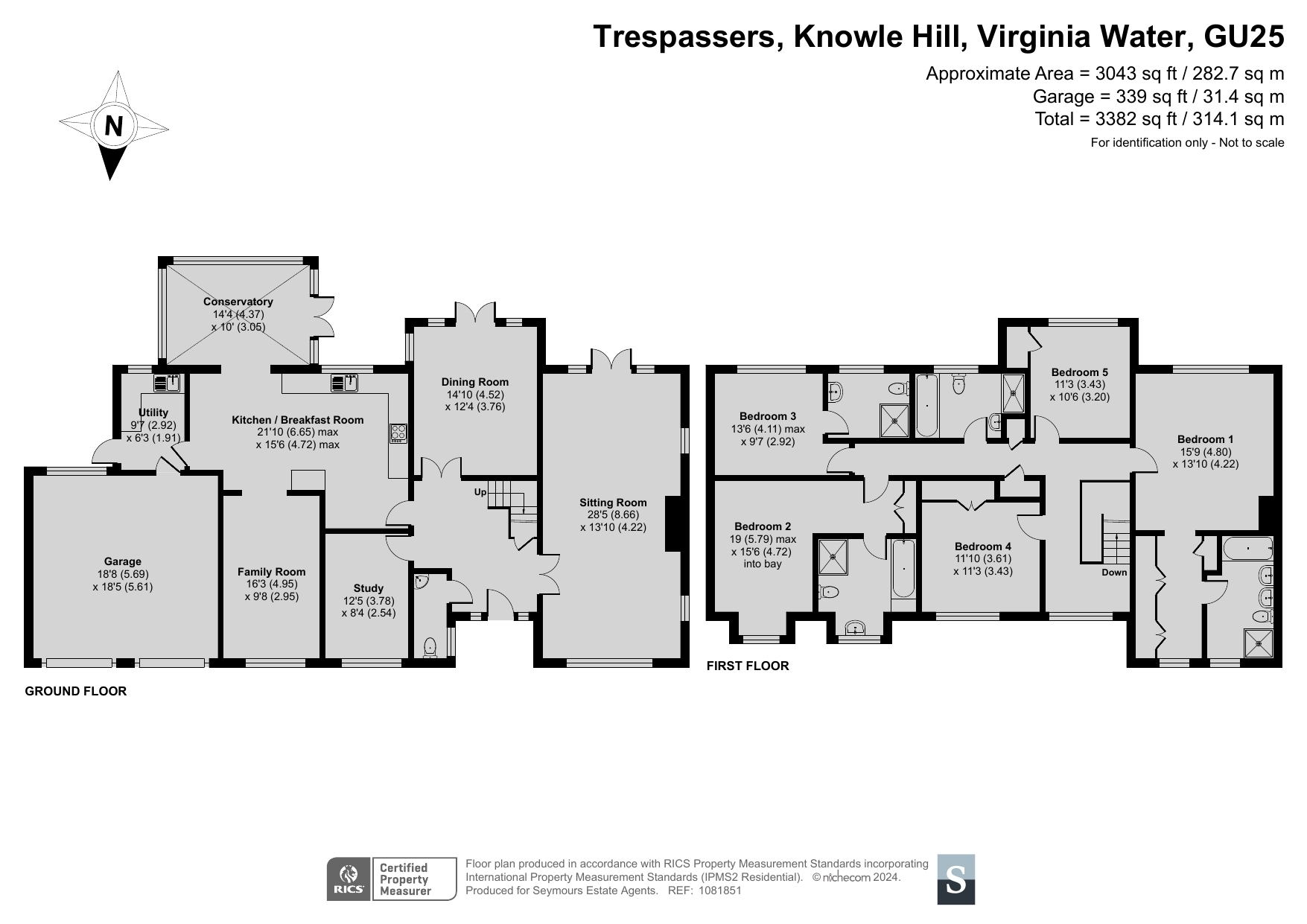5 Bedroom Detached House for sale in Surrey
Introducing this charming and spacious detached house, boasting five generous bedrooms, offering an ideal family home in a quiet and sought after private road in Virginia Water with direct access to the illustirous Wentworth Estate.
Opening onto beautifully landscaped secluded gardens, a refined interior unfolds from a central entrance hall onto a magnificent triple aspect drawing room, an additional formal dining room and a study. Superbly fluid and equally ideal for entertaining and daily life, a wonderful kitchen/breakfast is supremely well appointed and connects with a family room and conservatory for a hugely fluid feel. A principal bedroom has a walk-in dressing room and en suite, while two of the additional four bedrooms have en suites of their own.
Behind the charming timbers of a distinguished double fronted facade, when you step inside you'll discover a capacious layout filled with light where first class hard wood floors lend a warming balance to soft neutral tones. A wonderfully large central entrance hall instantly hints at the sense of space within, unfolding onto a superb choice of spaces in which to relax and entertain. Refined demi-glazed double doors lend a graceful introduction to two exceptional reception rooms where elegant cornicing wraps around the ceiling and French doors make it effortlessly easy to step out into the tranquillity of the landscaped gardens. Beautifully lit, a spacious triple aspect drawing room is both inviting and sophisticated. Its marvellous stone fireplace lends a compelling focal point while together with the French doors full height windows allow the surrounding greenery to add a restful backdrop. The tasteful pared-back aesthetics are echoed in the equally impressive formal dining room, and a generous study is a peaceful haven when working from home. Flexible and versatile, it can easily cater to your own needs and lifestyle as a playroom, TV room or gym if needed.
Fluid yet subtly delineated, the exceptional open plan layout of the first class kitchen/breakfast room, conservatory and family room generates a fabulous space in which to spend time together. Undoubtedly the heart and hub of the house, the commendably large kitchen/breakfast room sits centrally within the design and offers every convenience for a contemporary family lifestyle. A wealth of notably crafted oak cabinetry topped with sleek black granite countertops provides an enviable measure of storage and workspace and houses a superior array of appliances that includes both integrated double ovens and an American-style fridge freezer. Its rustic tiled floor flows through a wonderfully wide archway into the adjoining large conservatory giving you a heavenly spot to sit back and admire the gardens. Further French doors supply every opportunity to enjoy al fresco dining, while the inviting family/TV room provides a relaxed space to spend time together. Keeping laundry hidden from view, a separate fitted utility room with American appliances has convenient access to both the side garden and integral double garaging, and a cloakroom completes the ground floor.
With plush carpeting running cohesively underfoot, five double bedrooms pepper the extensive first floor producing an ideal degree of flexible accommodation for both family and guests. A restful retreat from the hubbub of the day, a marvellous principal bedroom offers glorious garden vistas and has a fitted walk-in dressing room and a refined en suite with a deluxe double basin vanity unit, traditional panelled bath and shower cubicle all arranged in a chic tile setting. Ideal perhaps for teenagers in search of their sense of space, two additional bedrooms have modern en suites of their own. Both of the remaining two have ample storage within fitted wardrobes, and together they share a deluxe family bathroom that has both a bath and shower cubicle.
To the rear French doors proffer a wonderful interplay between the main living areas and the considered landscaping of the gardens. Brilliantly broad terracing tempts you to step outside for al fresco entertaining or afternoon siestas in the summer sun. Statuesque palm trees give a tropical feel, high borders keep you hidden away from prying eyes and mature lavender lends a delicate dash of colour of scent. To the front the property sits within electric gated grounds that conjure a superior lifestyle. Framed by established shrubs an expansive gravel and brick paved driveway unites with integral double garaging to supply secure off-road parking for numerous vehicles.
This property is situated in the highly regarded and affluent village of Virginia Water which has a range of shops for daily needs and a mainline station serving London (Waterloo). Transport links are excellent; J13 of the M25 is a few miles away leading to Terminal 5, Heathrow and central London.
There is an exceptional choice of schools in the area such as Eton College, Wellington College, St George's and St Mary's Schools in Ascot, St John's Beaumont and Papplewick School.
Sporting facilities include the golf clubs of Wentworth and Sunningdale, there is racing at Ascot and polo at Smith's Lawn. Virginia Water Lake, Windsor Great Park and the River Thames offer alternative leisure options.
Important information
This is a Freehold property.
Property Ref: 547896_HOR230379
Similar Properties
4 Bedroom Detached House | Guide Price £1,500,000
Designed and curated with an exemplary attention to detail, this breath-taking residence is both sumptuous and sophistic...
4 Bedroom Detached House | Guide Price £1,500,000
Viewings from Saturday 27th April. Garden House is wonderful example of a character property that has been tastefully up...
West End, Woking, Surrey, GU24
4 Bedroom Detached House | Guide Price £1,500,000
Once a farmer's cottage and now a sophisticated family home, this exceptional detached abode sits nestled within the tra...
5 Bedroom Detached House | Guide Price £1,575,000
Sleek and sumptuous whilst also utterly charming and homely, this detached family home perfectly blends style with funct...
Walton-On-Thames, Surrey, KT12
4 Bedroom Detached House | Guide Price £1,575,000
A unique blend of Arts and Crafts architecture and 16th century heritage. With idyllic walled gardens leading directly d...
Merrow, Guildford, Surrey, GU1
6 Bedroom Detached House | £1,595,000
A superbly extended and refurbished detached family home positioned in a particularly sought-after location Merrow Villa...
How much is your home worth?
Use our short form to request a valuation of your property.
Request a Valuation

