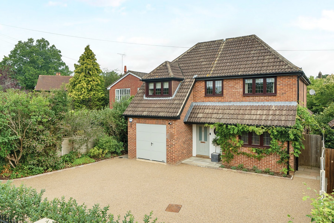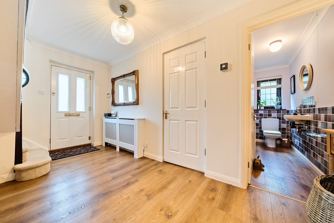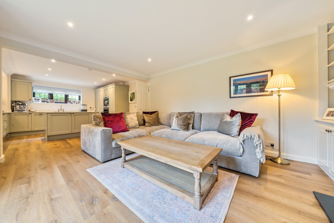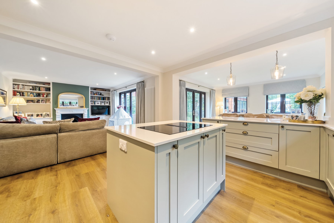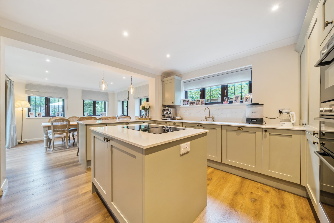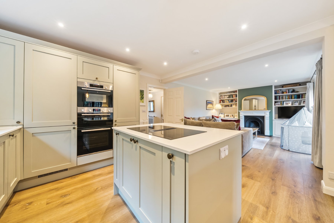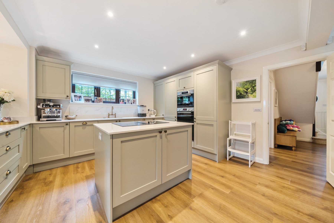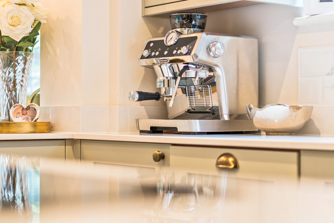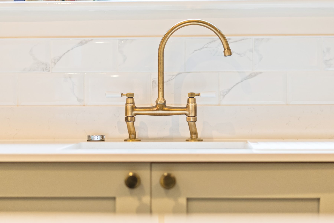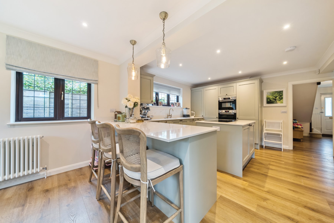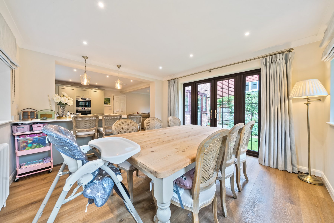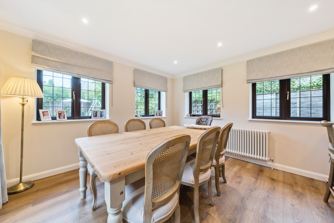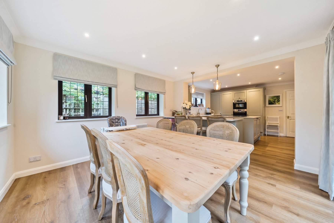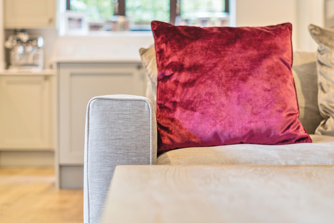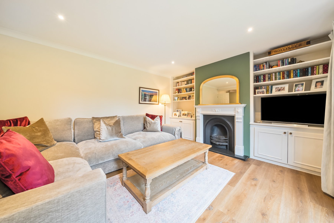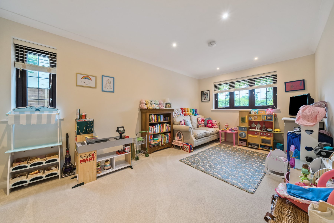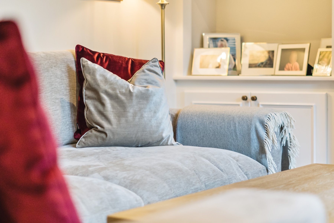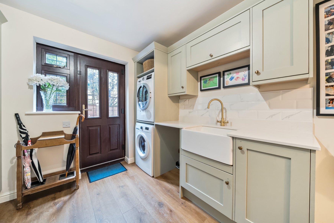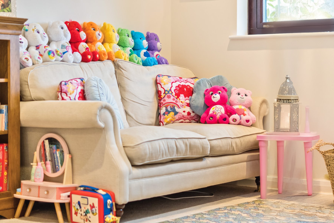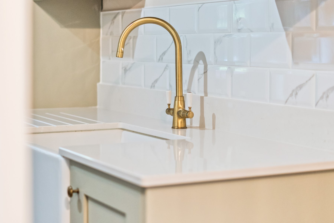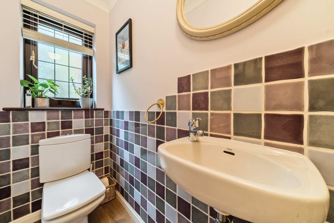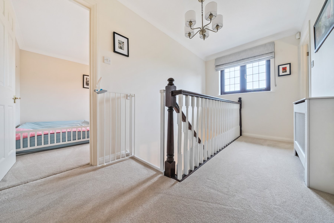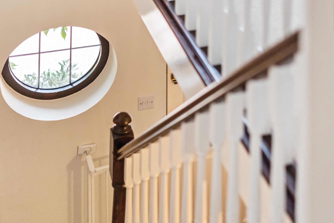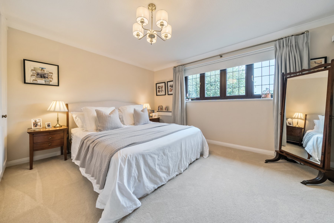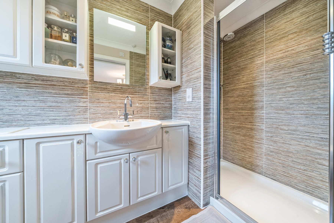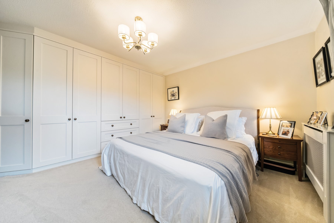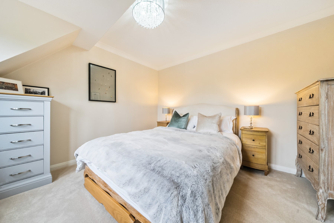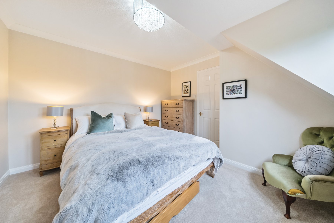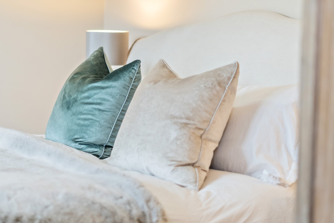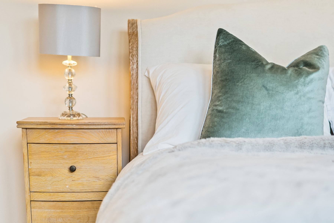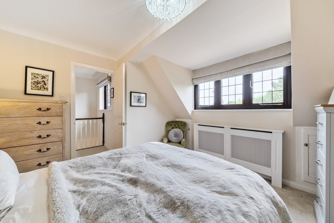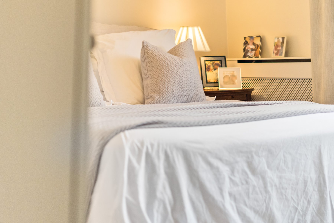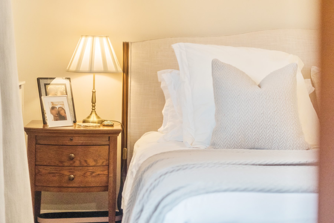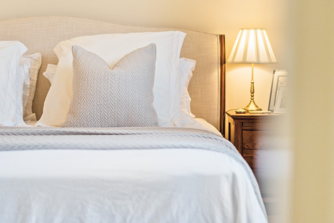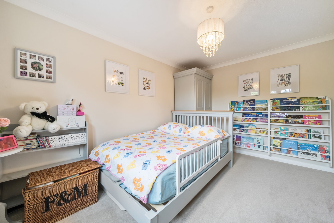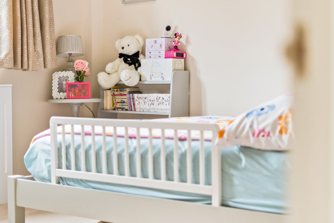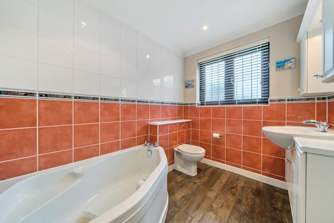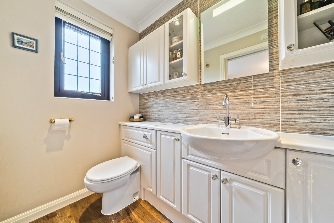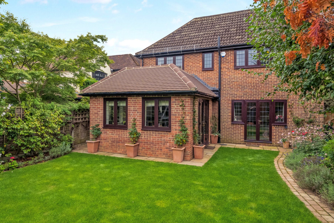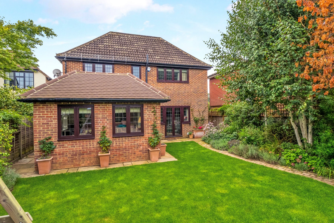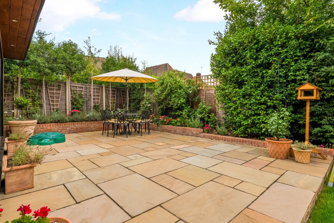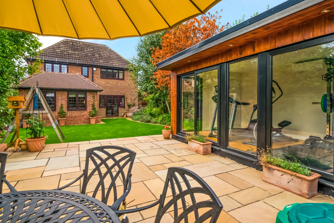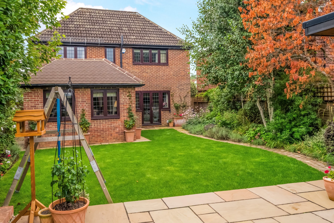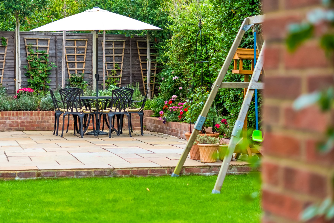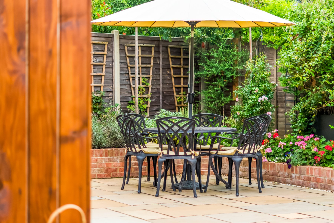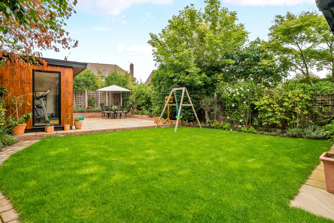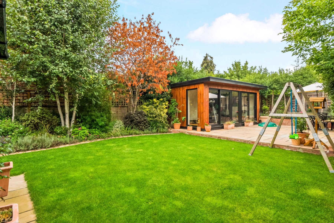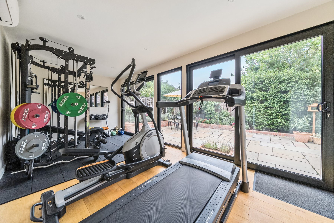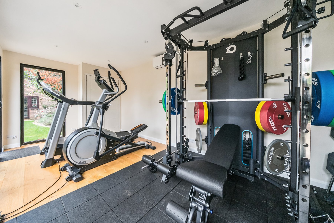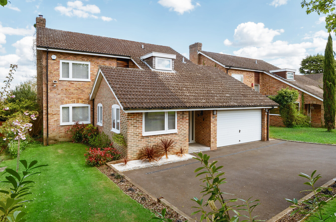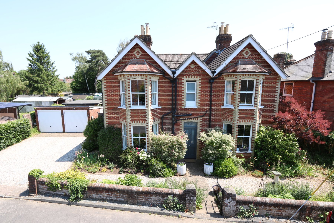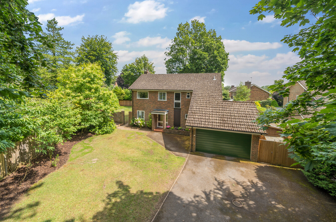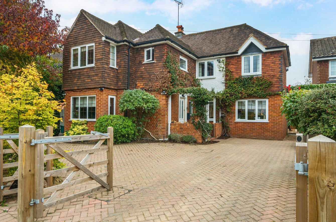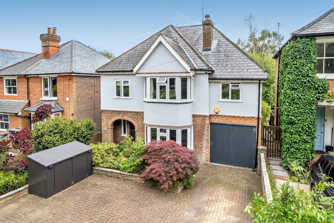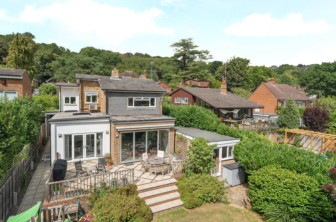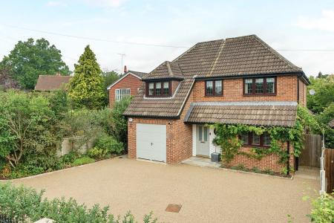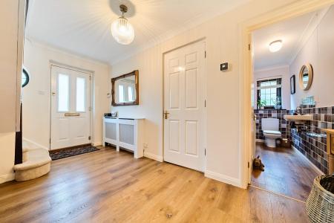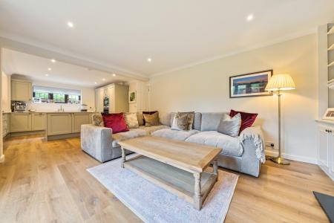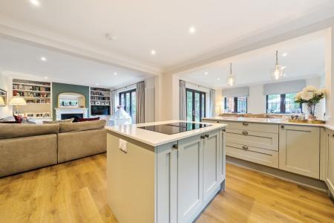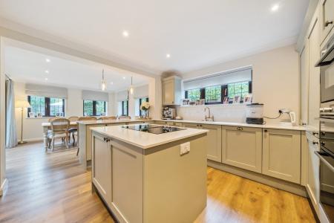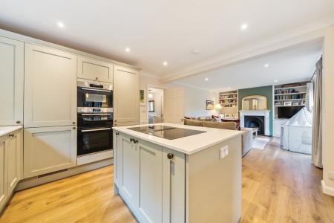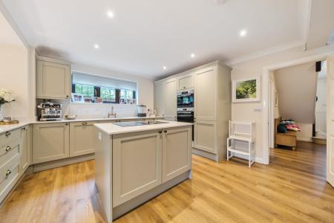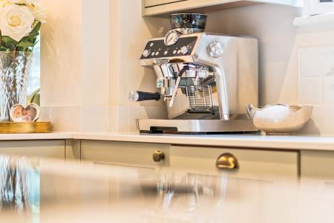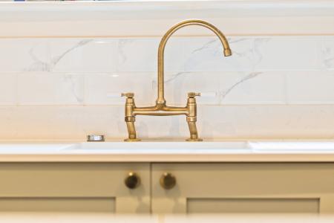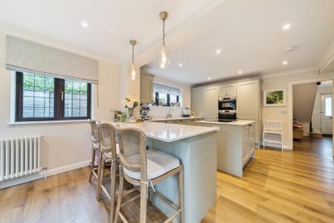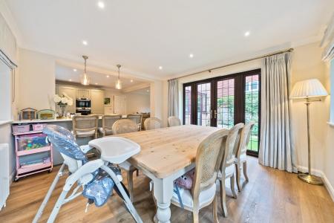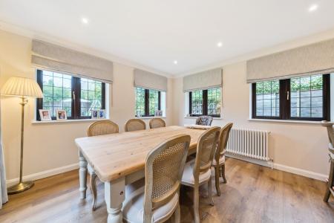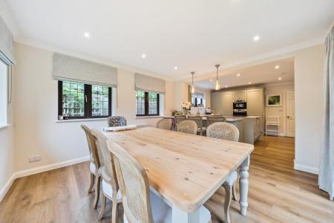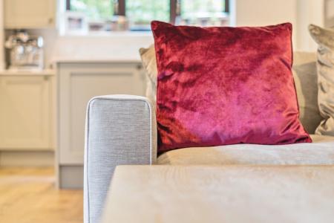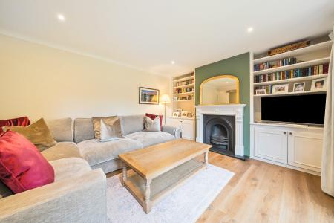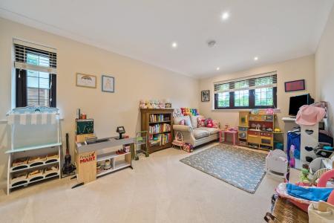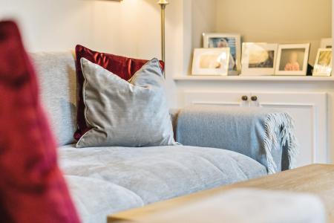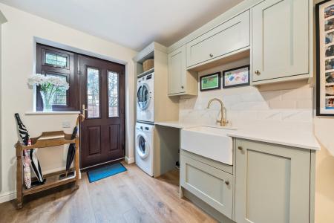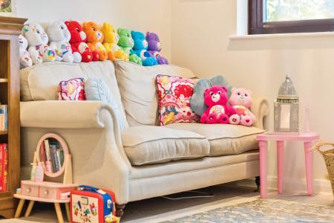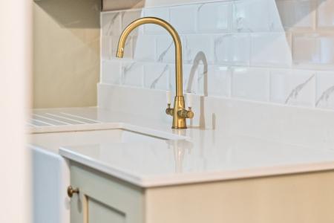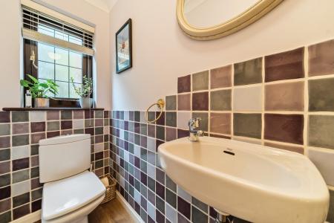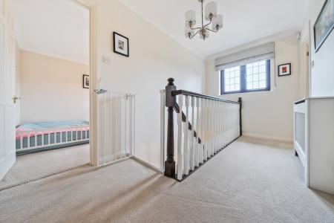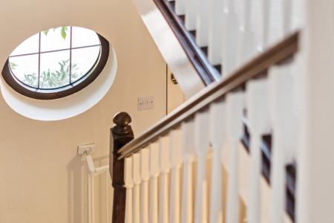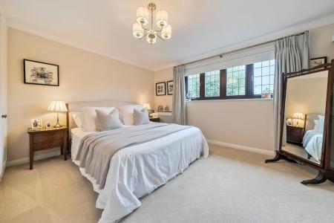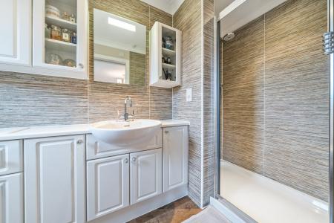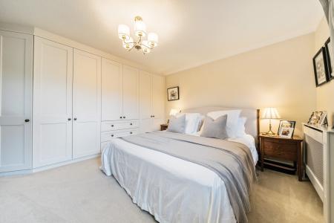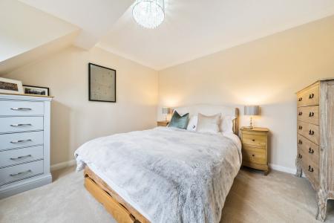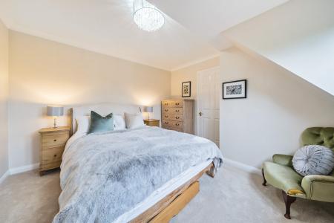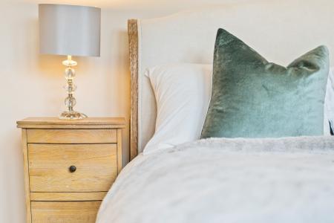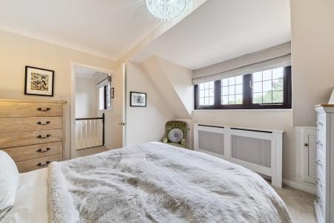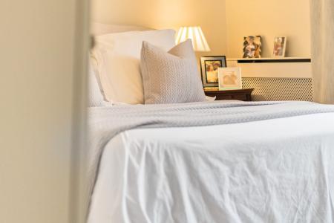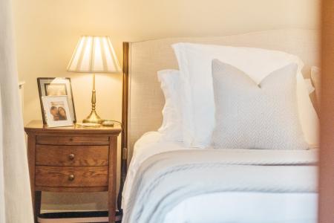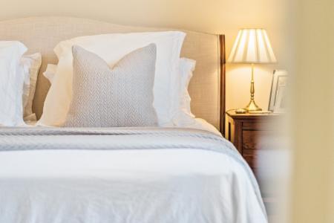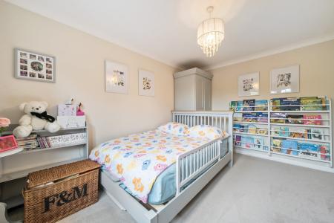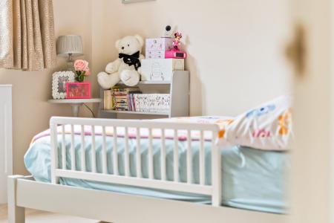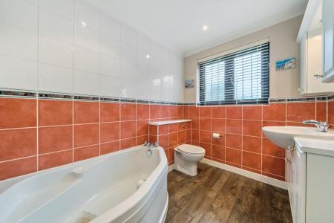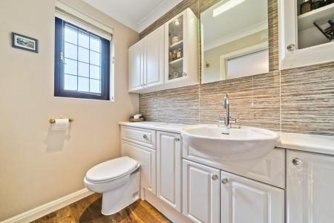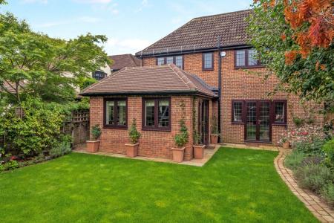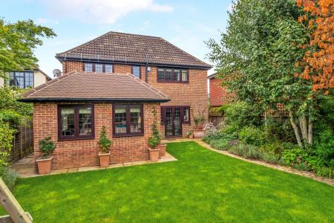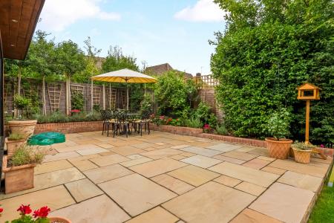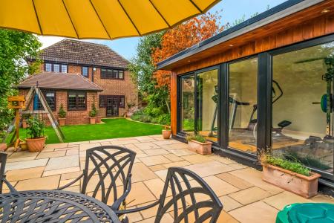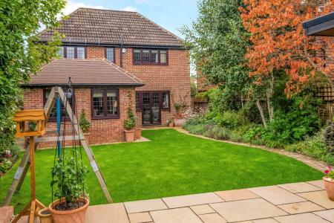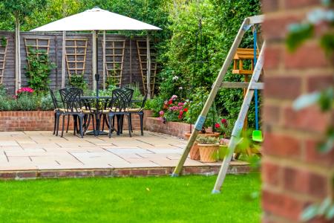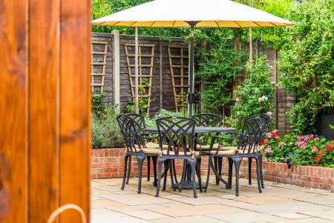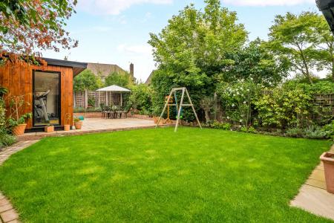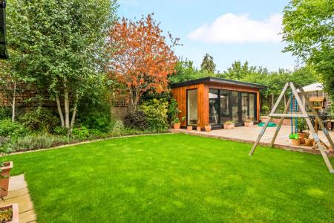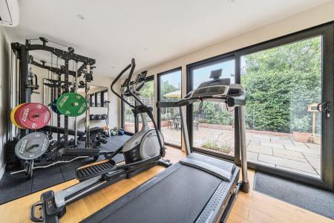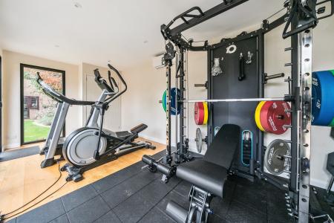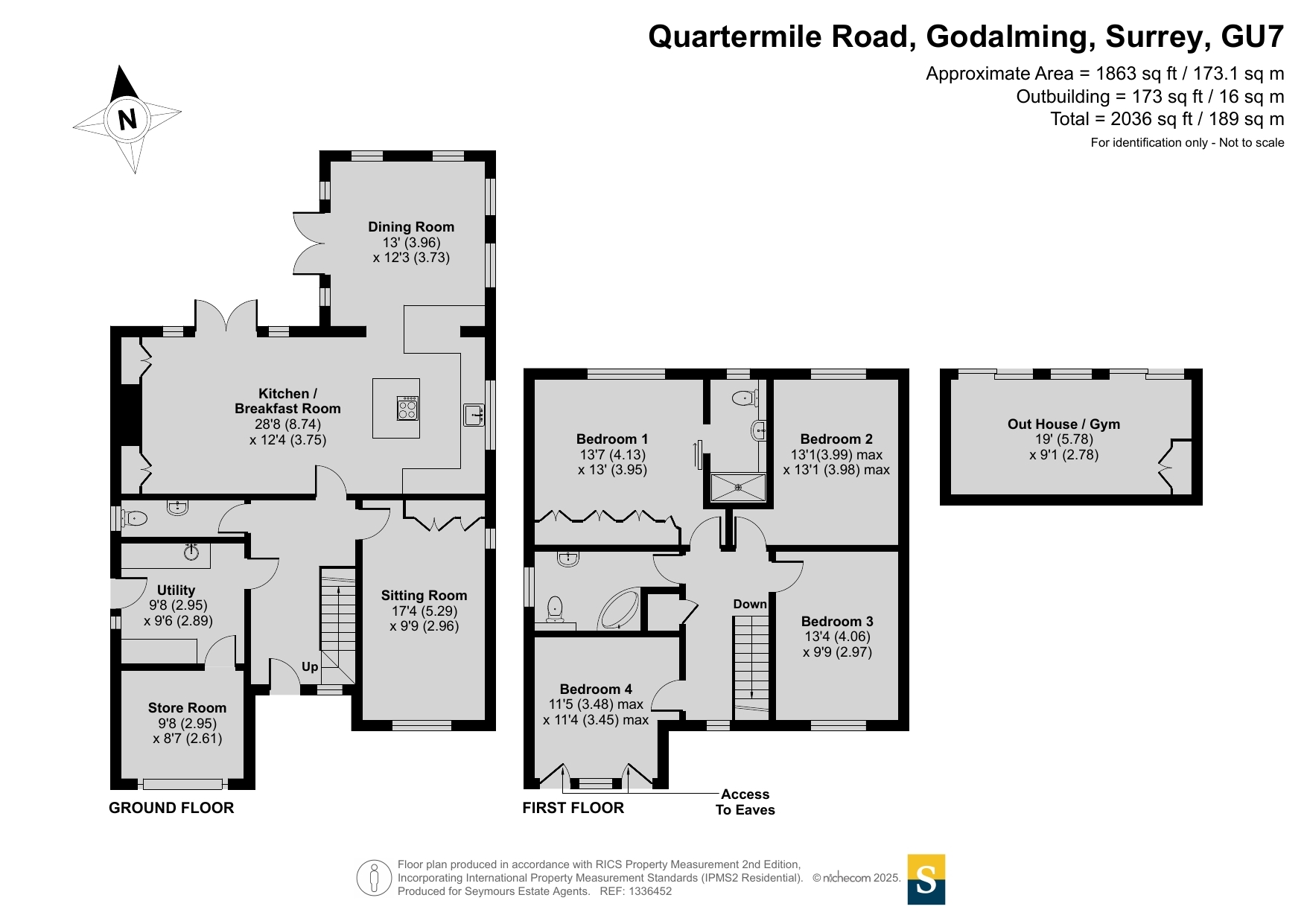4 Bedroom Detached House for sale in Surrey
Flowing out into the tranquillity of blissfully secluded gardens, this detached Busbridge house has been exceptionally reimagined for 21st century family life. Spacious, stylish and simply stunning, it sits back from the peaceful environs of Quartermile Road behind a prodigious private driveway and has the added benefit of a fully powered contemporary garden room that gives options to have a home office or gym.
With a lovely measure of light filtering in via the charm of a large porthole window, a central entrance hall gives an instant sense of the that unfolds around you. Its palette of soft subtle hues echoes throughout, while the dark timber frames of leaded windows and French doors gives a rich warming balance.
Generating a wonderfully fluid space that everyone can enjoy, an accomplished open plan layout makes it effortlessly easy to imagine everything from day to day life to celebrating birthdays and Christmas. The considered L-shape gives a defined delineation between a sitting room and kitchen/dining room without encroaching on the sociable flow of these immaculate individual spaces.
Sophisticated yet ultimately family friendly, the exemplary sitting room has the focal point of an elegant period fireplace and the heritage green hues of an accent chimney breast. Floating shelves and cabinets sit to either side within wide alcoves and French doors allow idyllic garden vistas to flow freely in.
The notably generous proportions continue seamlessly into an outstanding kitchen where first class Dove grey Shaker cabinetry is paired with crisp white granite countertops and a superior array of integrated appliances. A central island has a sleek induction venting hob and the hugely ergonomic design wraps-around to form bar stool seating that unites the extensive dimensions with a fabulous triple aspect dining area where further French doors entice you out into the secluded gardens. Impressively sized, a matching utility room with an enviable wealth of storage has the convenience of a secure side door to the gardens and connects to the converted garage store room.
Adaptable to your needs, an additional double aspect family room generates an abundance of space in which to spend quality time together and gives a dedicated place for children to play. Arranged in a smart tile setting of shades of grey, a ground floor cloakroom is ideal for guests and busy households.
Upstairs four double bedrooms provide plenty of flexibility for a growing family. Set peacefully to the rear with more of those beautiful garden views, a superb main bedroom provides a restful retreat. Its abundance of fitted wardrobes supply plenty of storage without intruding on the floor space or aesthetic and a sliding door opens to reveal a deluxe en suite shower room. All of the additional three double bedrooms are equally ideal for youngsters or teenagers, and together they share a modern family bathroom where rosy red blush tiles lend a dash of colour and a tapered bath has an overhead shower and folding screen.
The French doors of the sitting room and kitchen/dining room make it irresisiibly simple for daily life to filter out into heavenly gardens with a coveted measure of seclusion. Brick and paved paths wrap-around an established lawn guiding you down to a brilliantly sized patio that gives you every excuse to enjoy al fresco dining. It's here that a fully powered contemporary garden room elevates the lifestyle on offer further still; its admirable interior has the added benefit of air conditioning making it a great option for a home gym or office. The majestic height of mature eucalyptus trees sit within a deep flowerbed fully stocked with the ground cover of flowering shrubs. It stretches out subtly enhancing the tranquillity and privacy of this beautifully landscaped garden.
The tasteful landscaping and planting is echoed at the front of the house where Wisteria vines clamber gracefully across the red brick facade of the ground floor. Evergreen trees and shrubs border a prodigious walled gravel driveway that provides ample private off-road parking and a wonderful sense of distance from occasional passers-by.
A canopied entrance to the house adds the perfect spot for a potted bay tree and stylish double doors open into an original integral garage that has been cleverly adapted into handy storage space.
Important Information
- This is a Freehold property.
Property Ref: 417898_GOD250439
Similar Properties
4 Bedroom Detached House | Offers in excess of £1,185,000
Impeccably designed to fill your gaze with breathtakingly beautiful vistas of the Surrey Hills this detached house is st...
Milford, Godalming, Surrey, GU8
4 Bedroom Detached House | Guide Price £1,150,000
VIEW THE PROPERTY FILM NOW! With a beautiful double fronted bay facade, double garaging and lovely gardens with an excep...
5 Bedroom Detached House | Guide Price £1,150,000
** SOLD BY SEYMOURS ** Peacefully tucked away within the coveted leafy setting of Mark Way, this exceptional family home...
Busbridge, Godalming, Surrey, GU7
4 Bedroom Detached House | Guide Price £1,225,000
With the leafy foliage of established vines across a handsome facade of hung tiles and brickwork, this superior home sit...
5 Bedroom Detached House | Guide Price £1,250,000
Behind the greenery of Peperharow Road the elegant bay facade of this detached period home hints at the enviable proport...
4 Bedroom Detached House | Guide Price £1,250,000
Offering a wonderful example of mid-century modern architecture, this detached family home sits ensconced in an abundanc...
How much is your home worth?
Use our short form to request a valuation of your property.
Request a Valuation

