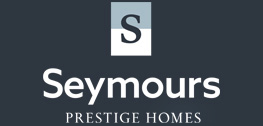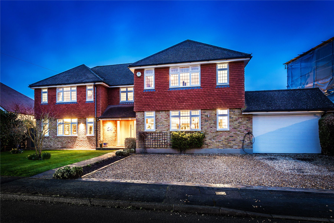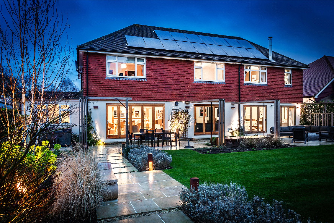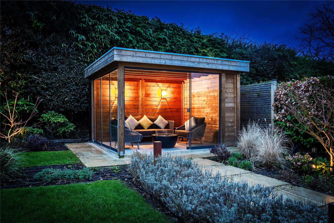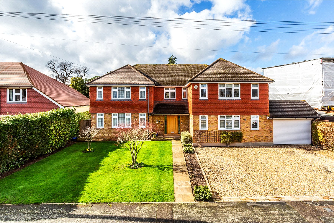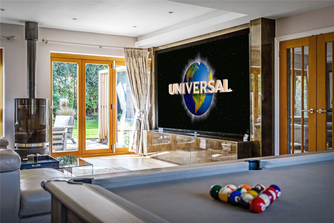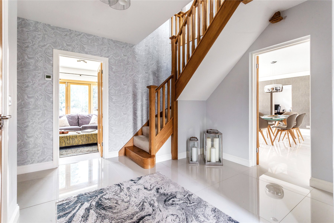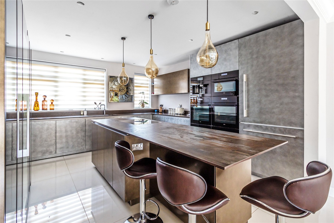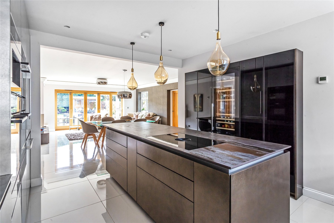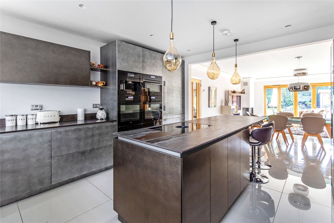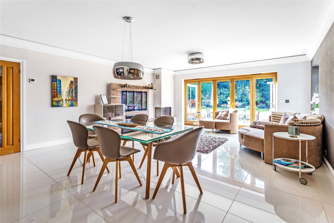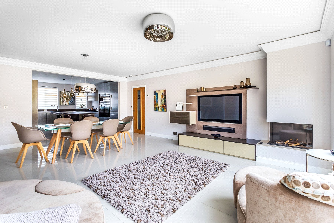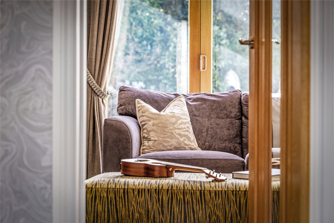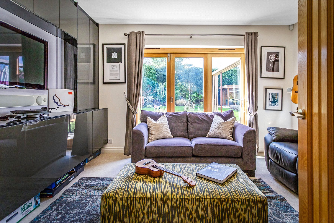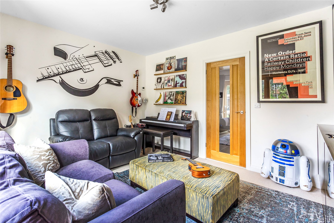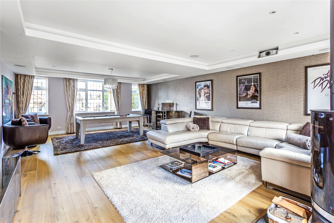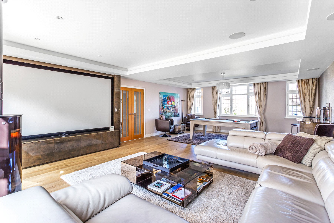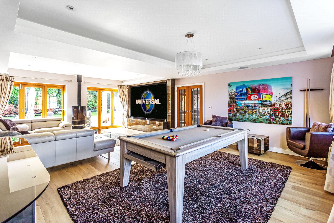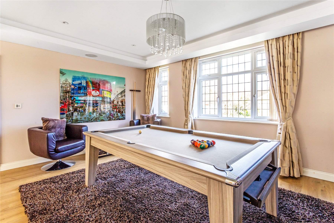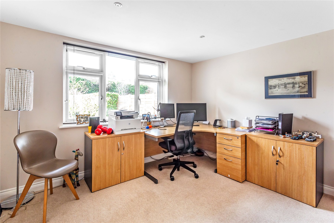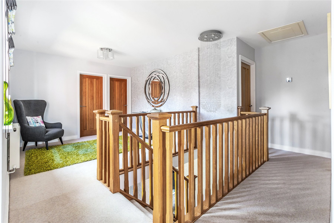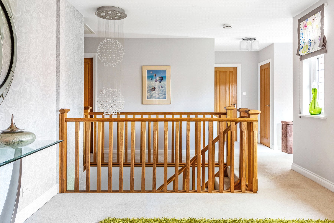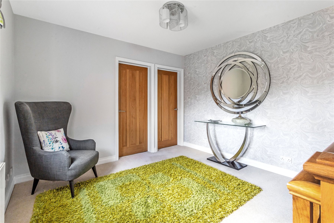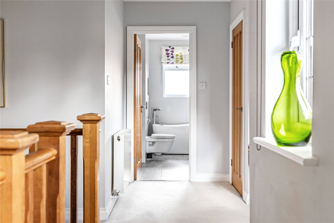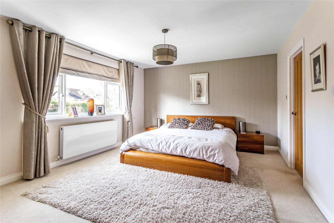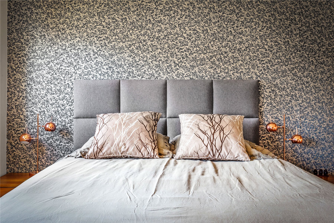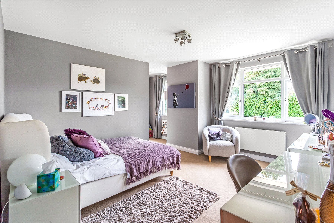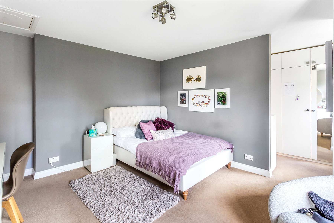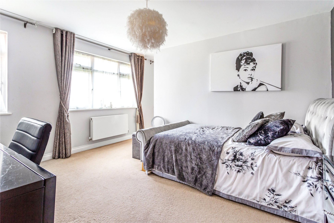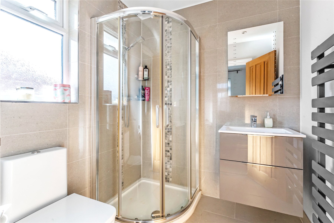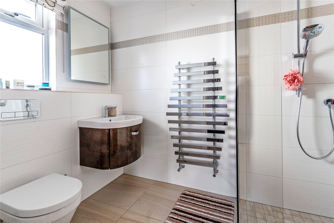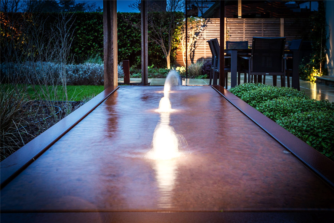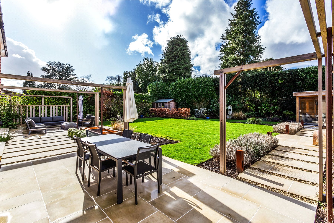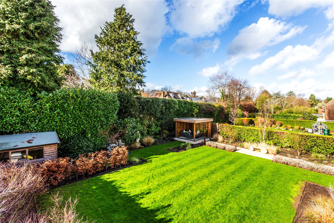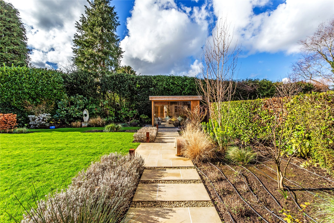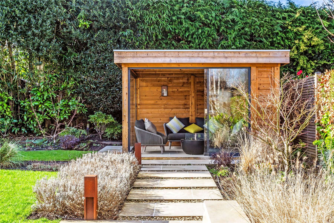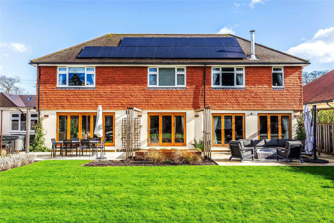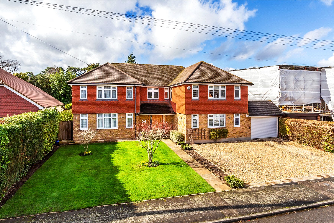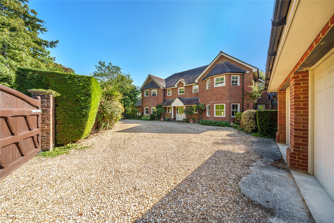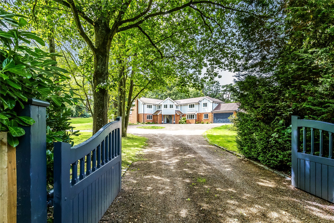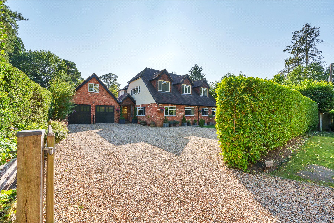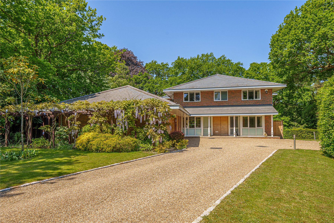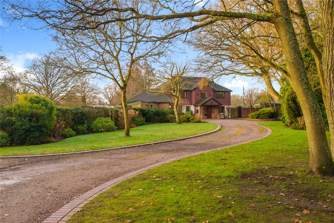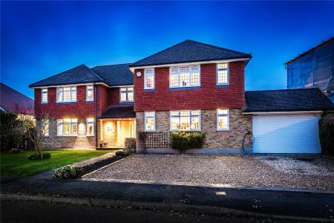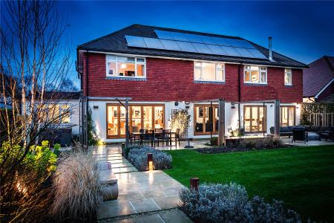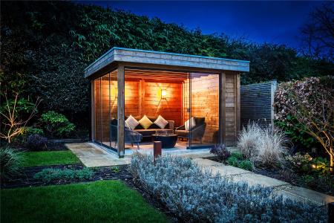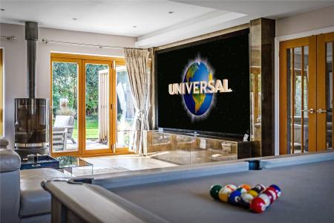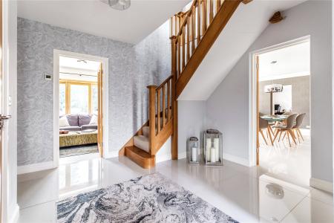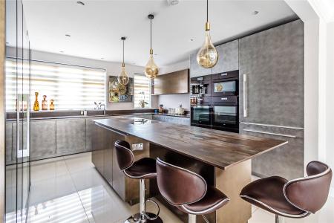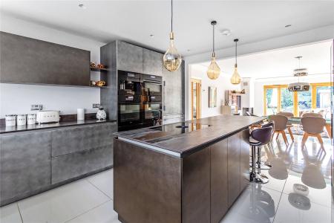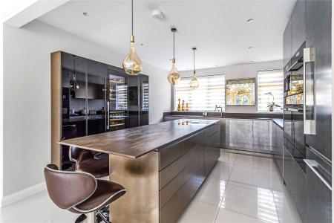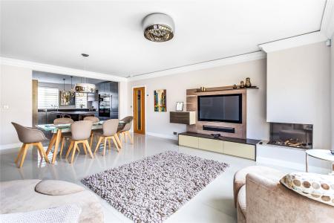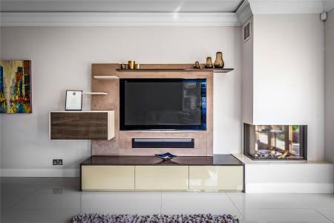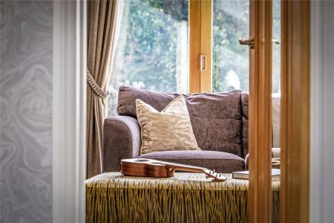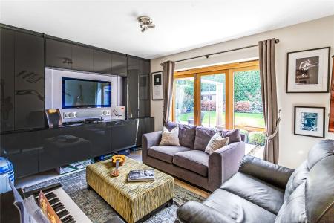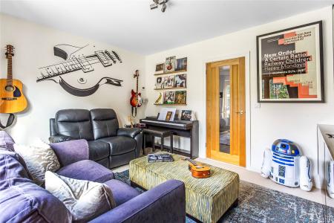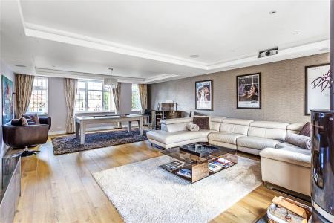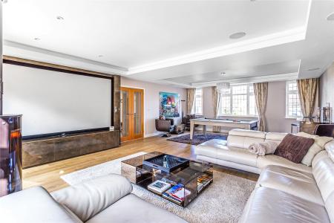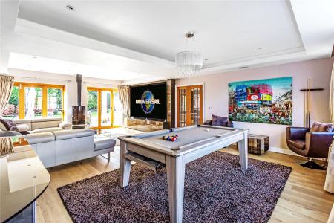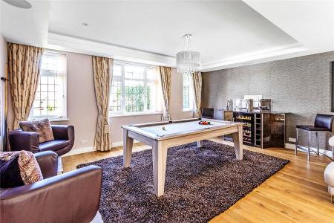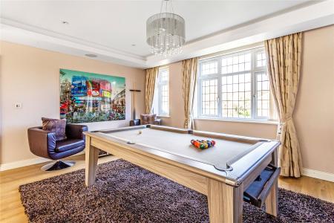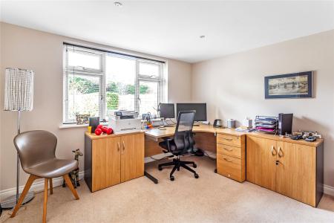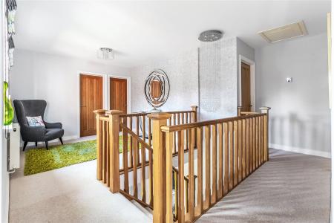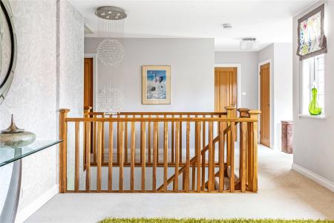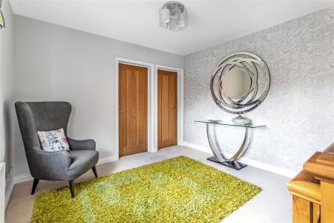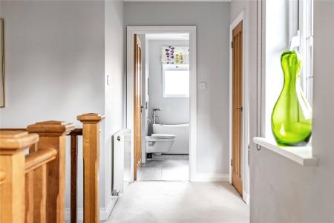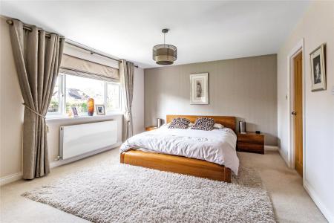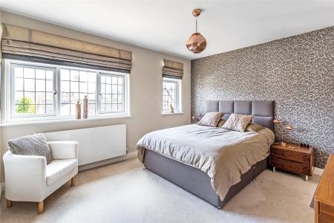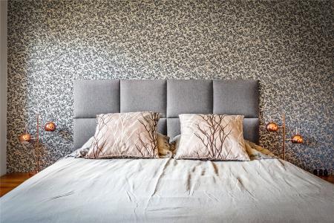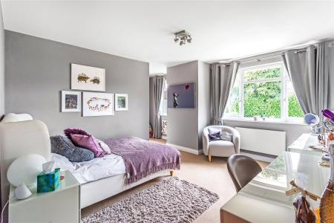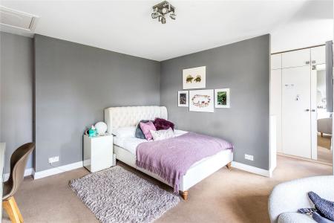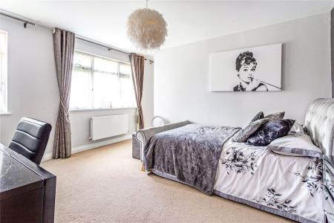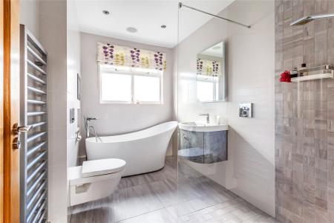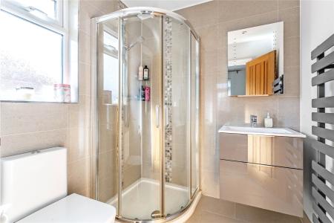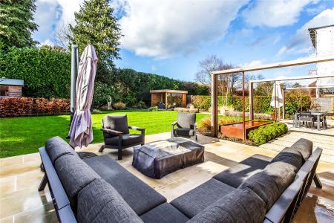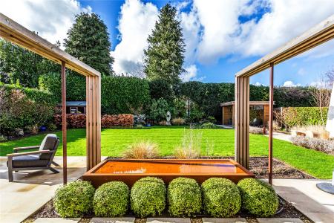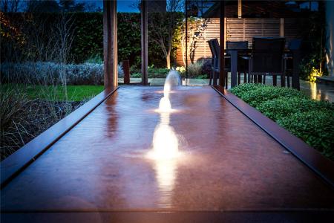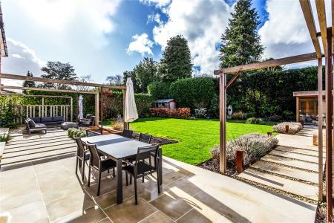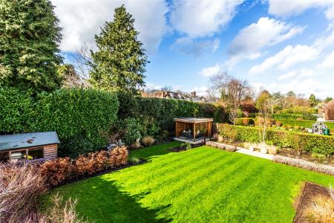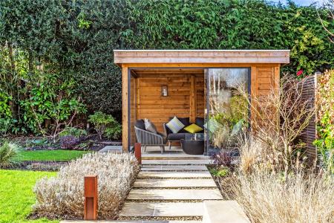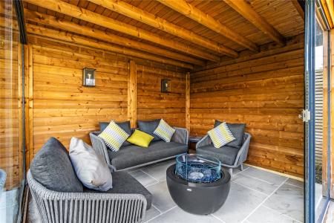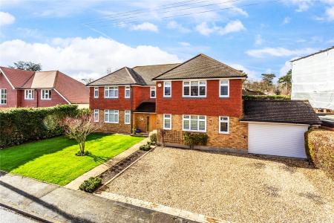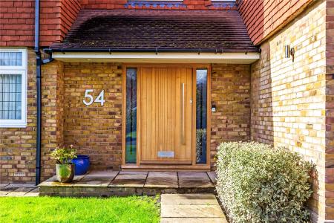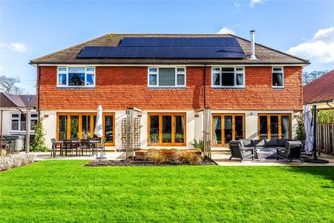5 Bedroom Detached House for sale in Surrey
Opening onto beautifully landscaped gardens, this breath-taking residence has been designed with superb attention to detail. Sumptuous and sophisticated, its impressive footprint effortlessly balances luxurious décor with underfloor heating, a Sonos speaker system, solar power and cinema. From the exquisitely appointed kitchen/dining/living room to the Tesla charging point, Jacuzzi and en suites, every aspect demonstrates an undeniable sense of grandeur.
Sitting back from the leafy surroundings of Eastwick Road in a peaceful yet central Hersham location, this magnificently curated residence connects with impeccably landscaped gardens at every opportunity. Contemporary design features have been incorporated with creativity and imagination to offer a superior future-proofed home. A dual Megaflo system supplying underfloor heating to the extensive ground floor, integrated Sonos speakers, recently installed solar panels feeding into battery storage and a Tesla EV point are just a handful of the many additions that run through the property in a functional yet subtle manner.
Step inside and you’ll find a marvellous central hallway that gives an immediate insight into the fluidity of the ground floor. With idyllic garden vistas a series of exemplary reception rooms stretch out before you with an expanse of timber framed bi-fold doors that allow the west-facing terracing to become a natural part of your daily life. With its sleek media wall a superb family room is a stylish place to relax and unwind, while a magnificent double aspect cinema and games room has the added charm of a contemporary wood burner. Set against a tastefully chosen feature wall with matching cabinets, the first class cinema system is available by separate negation.
Generating an incredibly special place for everyone to spend time together, it is undoubtedly the exemplary kitchen/dining/living room that elevates this home from others. Equally suited for family meals, celebrations or evenings spent catching up with friends over dinner, it pairs a considered clean line design with sumptuous finishing touches. With large light reflecting tiles seamlessly continuing in from the entrance hall, its excellent dimensions extend out across the full depth of the house matching the cinema and games room. The bi-fold doors of the admirably sized dining/living room area offer further chance to step out onto the terracing while a remote controlled inset corner fireplace adds a subtle yet ultimately deluxe focal point. Exceptionally appointed, the superior aesthetics of an In-Toto kitchen lend an undeniable wow factor. Blending shades of grey with bronzed accents, it features eye-level appliances that include an AEG steam oven, oven, microwave and twin warming draws. Miele coffee machines make early mornings more bearable, automated electrically operated top cupboards and draws make life easier and a tall wine fridge set within mirrored cabinets makes entertaining effortless. The oxide concrete cabinet doors give an industrial feel that’s balanced by a trio of incandescent glass pendants above a broad central island with bar stool seating and a wok burner.
An adjoining study is a peaceful haven when working from home and could easily become a playroom if needed. A cloakroom and fitted coats cabinet in the entrance hall complete the ground floor.
With the warm timber tones of its solid oak banisters, a turning staircase entices you up to a wonderful galleried landing that unfolds onto a succession of five light filled bedrooms. Combining the charm of Crittall style windows with a sophisticated palette each and every one adds to the quality of life on offer. The principal, second and third double bedrooms all have luxury en suites that echo the cohesive levels of presentation and have electric underfloor heating. Whilst the third bedroom also has a defined dressing area that teenagers will love, the additional two rooms produce an ideal measure of flexible family and guest accommodation. Together they share a fabulous family bathroom with contemporary freestanding slipper bath, a sleek wall hung suite and glass framed shower. Upstairs, a substantial loft benefits lighting and is part boarded in two sections.
Step out from the ground floor’s expanse of bi-fold doors onto landscaped terracing that reaches out creating a seamless connection with the house. Producing an immensely tasteful space to enjoy al fresco entertaining and to escape from the hubbub of the day, its timber framing gives a subtle delineation of space for al fresco dining or sitting back around a large fire pit with a glass of wine or sundowner. Clipped Buxus balls border a raised burnished copper water feature, while an established lawn and stunning borders of lavender, evergreen shrubs and high hedging add an immense amount of colour and greenery. Take a stroll along the landscaped path to a contemporary garden room with wrap-around full height glazing or take a dip in a Jacuzzi that sits hidden discreetly out of sight to the side of the terrace – whatever you decide you’ll find it effortlessly easy to relax and unwind in these exceptional west-facing gardens.
To the front of the property an integral garage and gravel driveway supply ample private off-road parking with a Tesla EV charging point.
It’s good to note that the rear garden features hardwired speakers and that property owns the back and right fence/boundary. Solar panels add energy efficiency and also feed a storage battery.
Set in the peaceful Surrey village of Hersham, just outside of Walton-on-Thames. For commuters, Walton’s mainline railway station is approximately 1.2 miles away with a fast service into London Waterloo. Access to the A3 and the M25 (junction 10) is close by, and Heathrow and Gatwick airports are both within easy reach.
Stunning walks at Esher and West End Commons and along the River Thames are nearby. The village offers an array of shops including Waitrose, Lidl, and Costa Coffee, as well as a picturesque green. There are a range of local schools for all ages, including Burhill Primary School with it’s good Ofsted rating, as well as the International School of London based in nearby Cobham.
Nearby Walton-on-Thames has a comprehensive High Street with supermarkets, an Everyman cinema and some great restaurants.
Important information
This is a Freehold property.
Property Ref: 547896_WOT240120
Similar Properties
5 Bedroom Detached House | Guide Price £2,000,000
Set in one of Hook Heath's most coveted and prestigious roads, Overdale sits discreetly hidden from view within gated gr...
5 Bedroom Detached House | Guide Price £2,000,000
Set within beautiful gated grounds of circa 1.66 acres, Foxcote offers an enviable measure of privacy and seclusion.
5 Bedroom Detached House | Offers Over £2,000,000
Originally built in the 1800s as the lodge house for Penwood House, today this outstanding detached residence is a stunn...
4 Bedroom Detached House | Guide Price £2,150,000
Cleverly created to carry views of the tranquil gardens throughout, resplendent walls of glass generate an outstanding i...
Pirbright, Woking, Surrey, GU24
5 Bedroom Detached House | Guide Price £2,250,000
Encompassed by the privacy of approximately 5.4 acres of stunning grounds and surrounding common land, Heath Oaks sits p...
8 Bedroom Detached House | £2,275,000
For golfers, gardeners and lovers of heritage homes, The House on the Green offers an exceptionally rare opportunity.
How much is your home worth?
Use our short form to request a valuation of your property.
Request a Valuation
