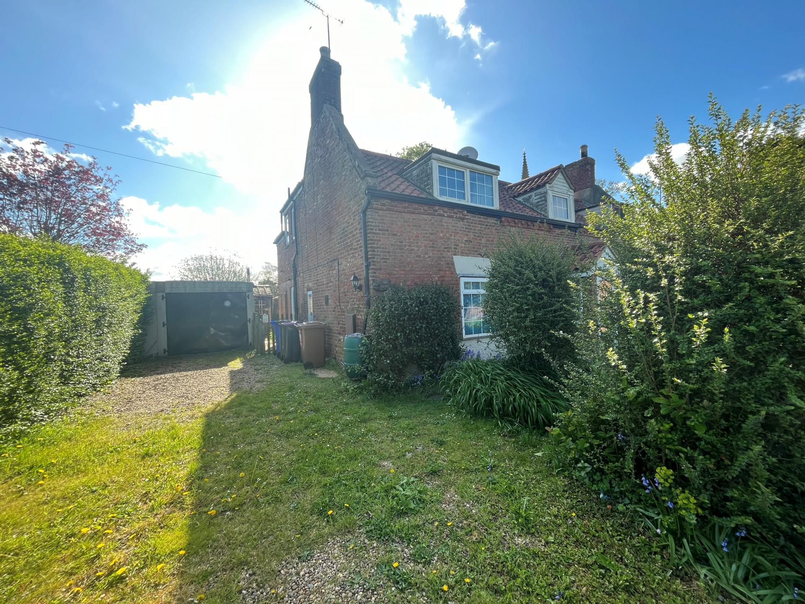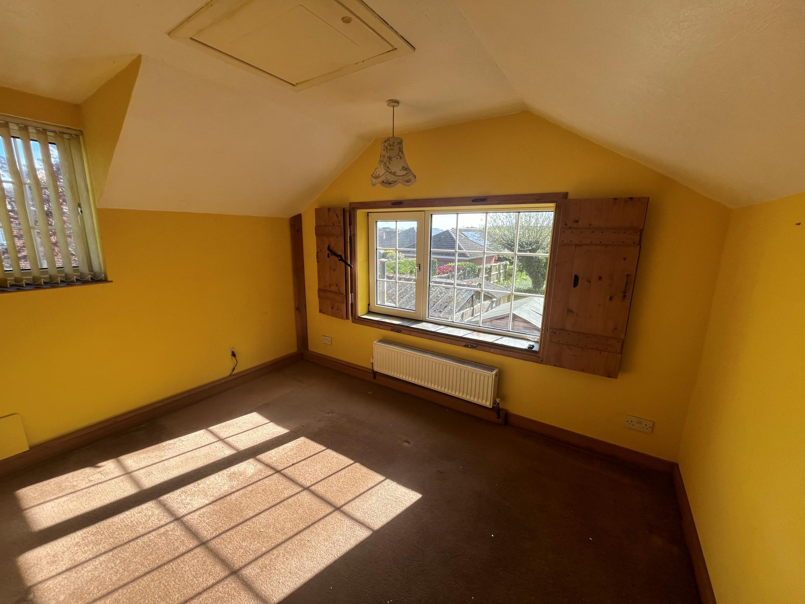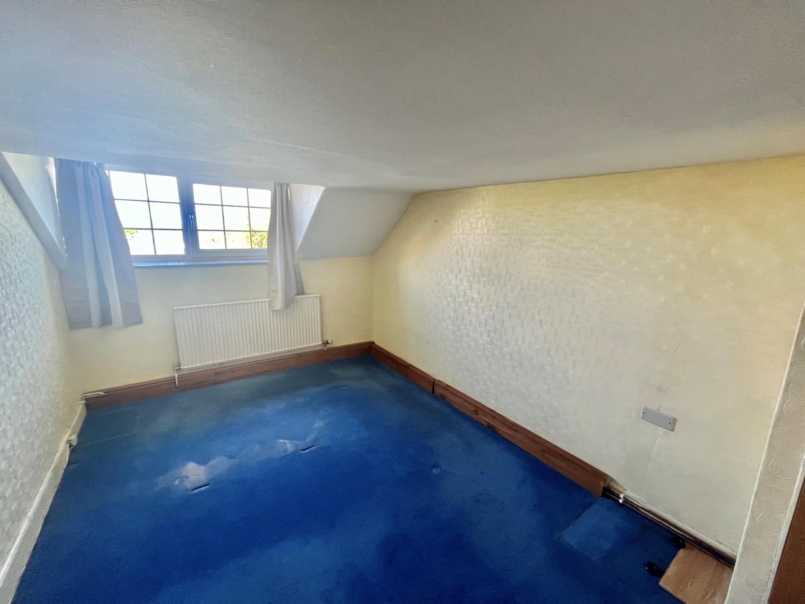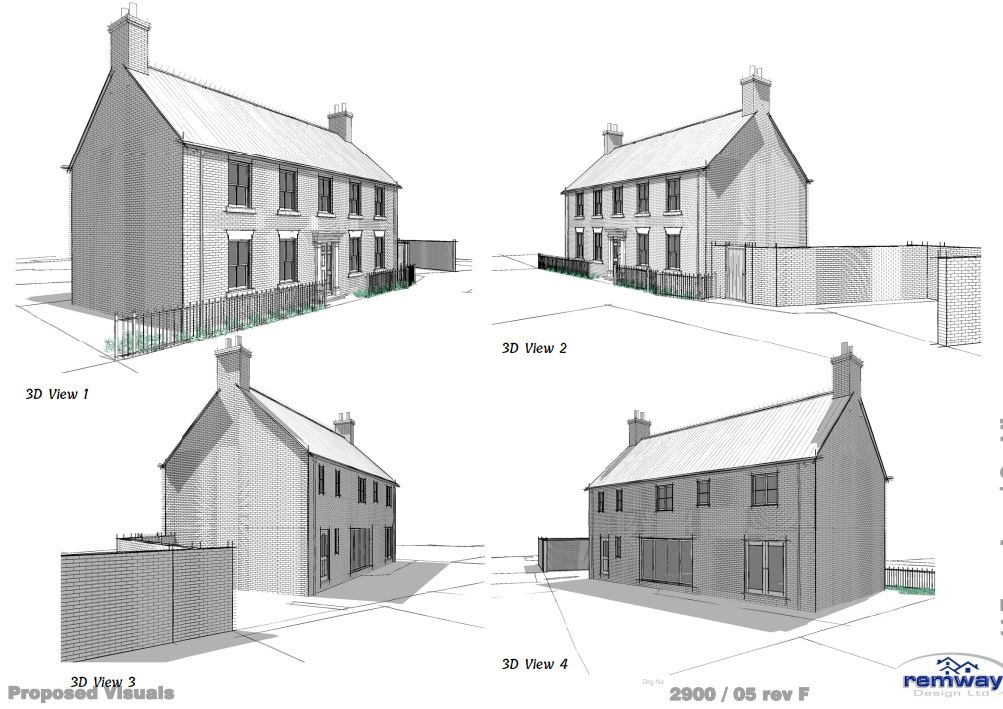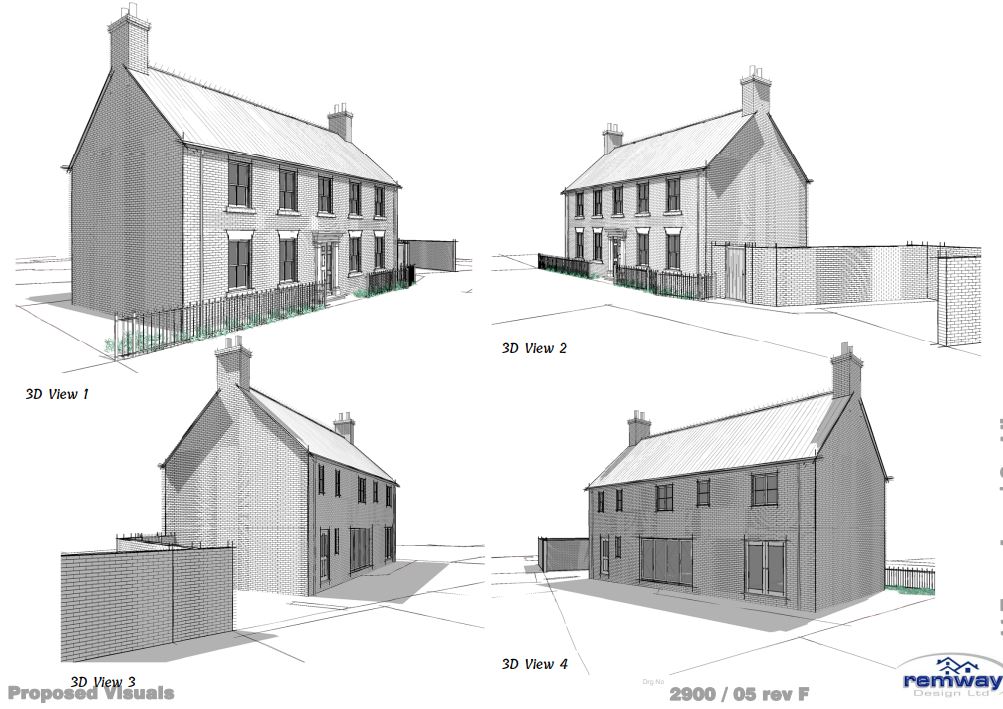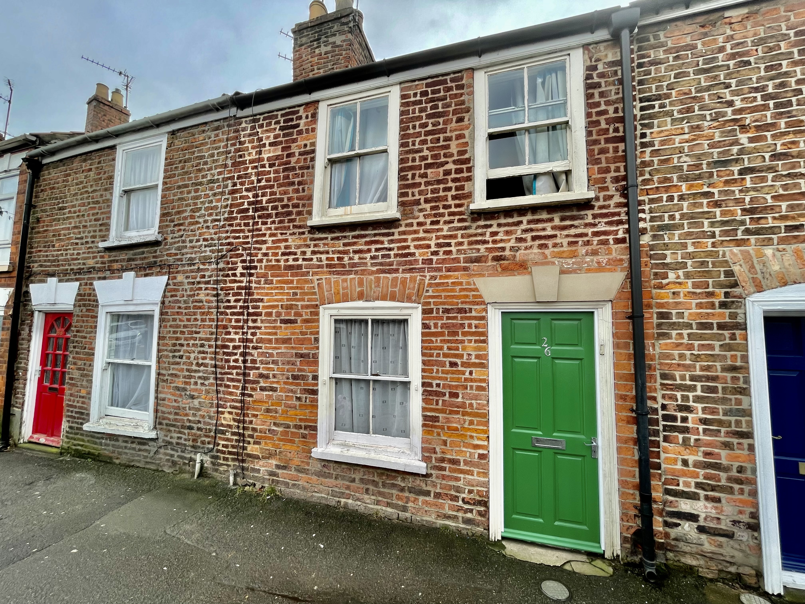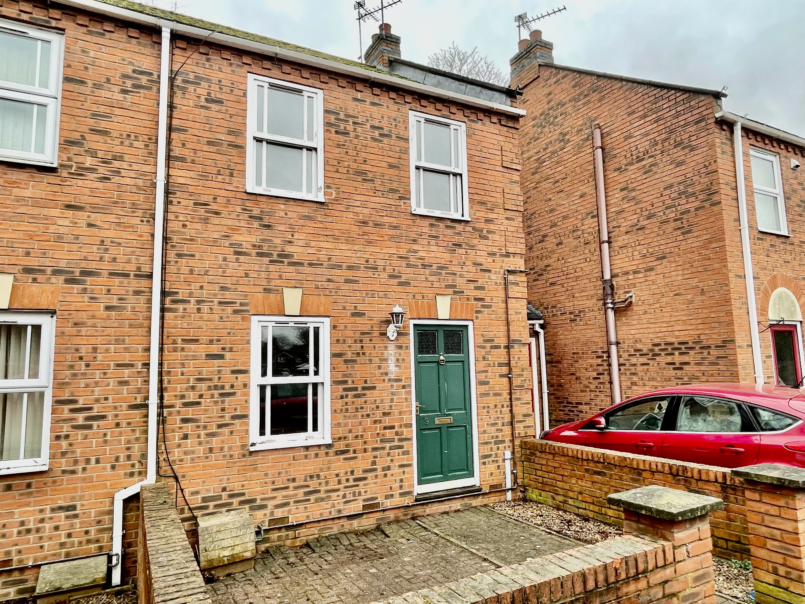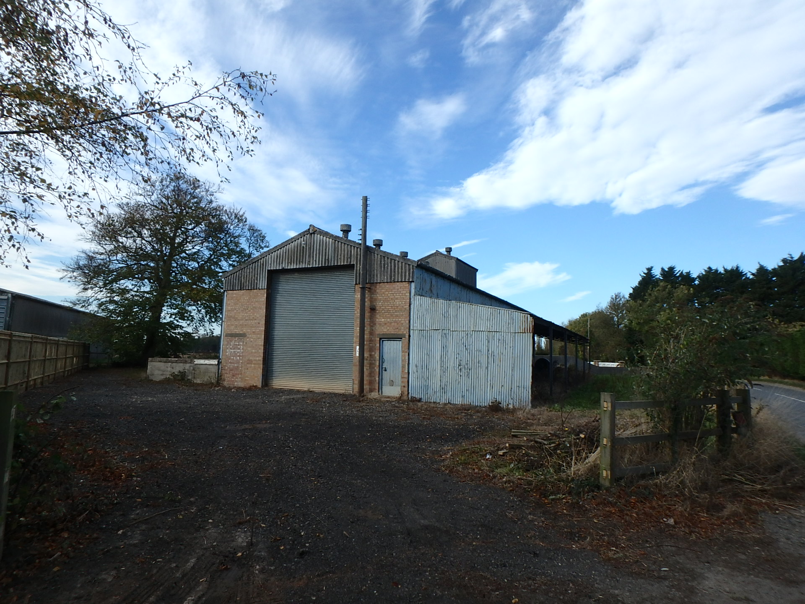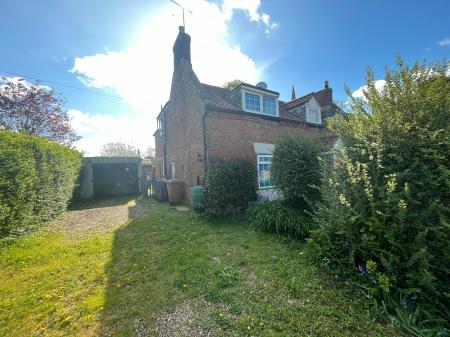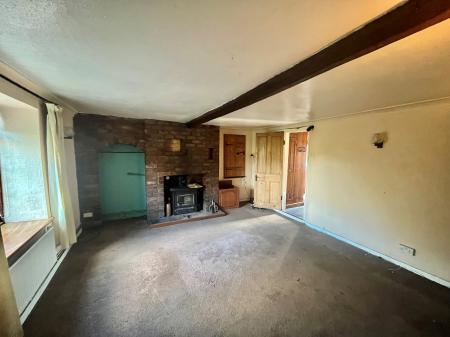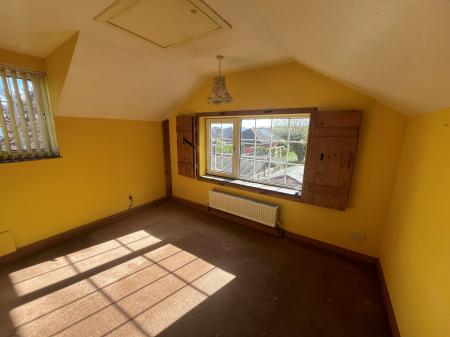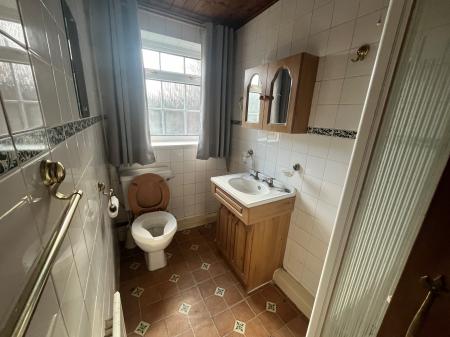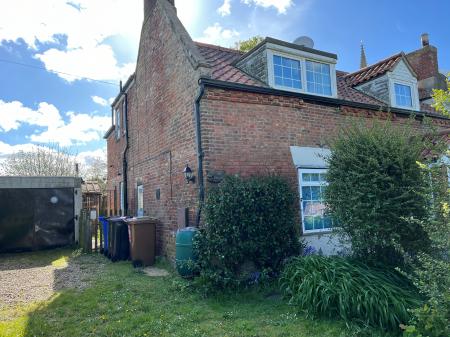- Requires Updating/Refurbishment
- No Chain
- 3 Bedrooms
- Ideal for Access to Spalding and Boston
- Viewing Recommended
3 Bedroom Semi-Detached House for sale in Sutterton
THE COTTAGE CASH BUYERS ONLY. Older style semi-detached cottage in central village location. Entrance hall, sitting room, kitchen, small utility area and shower room to the ground floor; 3 bedrooms to the first floor. UPVC windows and doors, driveway, garage, courtyard garden and cottage style front garden. Requires significant updating and refurbishment. Immediate vacant possession.
ACCOMMODATION Front entrance door to:
ENTRANCE LOBBY Ceiling light, staircase off, door to:
SITTING ROOM 13' 11" x 14' 1" (4.26m x 4.31m) minimum Brick chimney breast with log burner, side window with shutters, front window, radiator, wall light, under stairs store/cloaks cupboard, door to:
KITCHEN 12' 6" x 6' 11" (3.83m x 2.13m) Half glazed UPVC side entrance door, UPVC rear window, radiator, worktops, single drainer stainless steel sink unit, freestanding electric cooker, base cupboards and drawers, eye level wall cupboards, arch to:
UTILITY AREA 4' 5" x 2' 11" (1.35m x 0.89m) Plumbing and space for washing machine, obscure glazed UPVC side window, door to:
SHOWER ROOM 8' 10" x 4' 4" (2.71m x 1.33m) Shower cabinet with Triton shower, wash hand basin with store cupboards beneath, low level WC, fully tiled walls, panelled ceiling, ceiling light, radiator, obscure glazed UPVC window.
From the Entrance Hall the wide staircase leads via a three quarter landing with 2 further steps up to:
FIRST FLOOR LANDING Split level with electric heater, ceiling light, small obscure glazed window, doors arranged off to:
BEDROOM 1 14' 4" x 9' 2" (4.37m x 2.81m) UPVC window to the front with tiled sill and attractive view over the village green and pond. Wall light, radiator, shelved store cupboard.
BEDROOM 2 8' 8" x 11' 9" (2.66m x 3.59m) Dual aspect with UPVC windows to the rear (with shutters) and side elevations, ceiling light, access to loft space, 2 radiators.
BEDROOM 3 10' 2" x 5' 5" (3.11m x 1.66m) plus 4'11'' x 5'4'' (1.27m x 1.64m), L shaped room with UPVC window to the front elevation with shutters, 2 wall lights, radiator.
WASH ROOM 8' 8" x 3' 7" (2.66m x 1.11m) Low level WC, bracket hand basin, obscure glazed UPVC window, store cupboards, radiator.
EXTERIOR There is a cottage style garden to the front of the property with a variety of shrubs and plants, hedgerow to the front boundary and a side part gravelled part overgrown driveway but providing parking for up to 3 cars and access to:
GARAGE 29' 6" x 11' 3" (9m x 3.45m) Twin entrance doors, power and lighting, small recessed workshop area, side personnel door.
REAR GARDEN Paved courtyard, timber shed, coal store, small adjacent brick store.
SERVICES Mains water, electricity and drainage. Solid fuel central heating.
DIRECTIONS From Spalding proceed in a northerly direction along the A16 Boston Road, continuing for 8 miles to the main Sutterton roundabout. Take the second exit and proceed into the centre of Sutterton village taking the third exit at the roundabout on to Boston Road. Turn first right on to One Way Street and The Cottage is situated on the left hand side towards the junction at the end of the street.
AMENITIES Local amenities within the village including general stores, primary school and restaurant. Further facilities in nearby Kirton and the well served market towns of Boston (6 miles) and Spalding (9 miles) offer a wide range of facilities.
Important information
Property Ref: 58325_101505015143
Similar Properties
Tower Lane, off Westbourne Gardens, Spalding, PE11 2RG
Land | Guide Price £145,000
** Rare Town location Plot - Total Site Area Approximately 375 m2 - Full Planning Consent Granted for Georgian Style 4 b...
Plot off Westbourne Gardens, Spalding, PE11 2RG
4 Bedroom Land | Guide Price £145,000
• Rare ‘Town’ location Plot • Total Site Area Approximately 375 m2• Full Planning Consent Granted for Georgian Style 4 b...
2 Bedroom Terraced House | £129,950
Two bedroom mid terraced cottage situated in a town centre location. Accommodation comprising lounge, kitchen, 2 double...
2 Bedroom Semi-Detached House | £149,995
Ideal first time buy/investment. 2 bedroom semi-detached house situated within walking distance of the town centre. Loun...
2 Bedroom Semi-Detached House | £149,995
2 bedroom semi-detached house situated close to town. Accommodation comprising lounge, kitchen diner, 2 bedrooms and bat...
Engine Dyke, Gedney Dyke PE12 0BE
Commercial Property | Guide Price £150,000
• A Former Grain Store Building presenting a Unique Opportunity with Planning Consent for Conversion to a Single Dwellin...
How much is your home worth?
Use our short form to request a valuation of your property.
Request a Valuation

