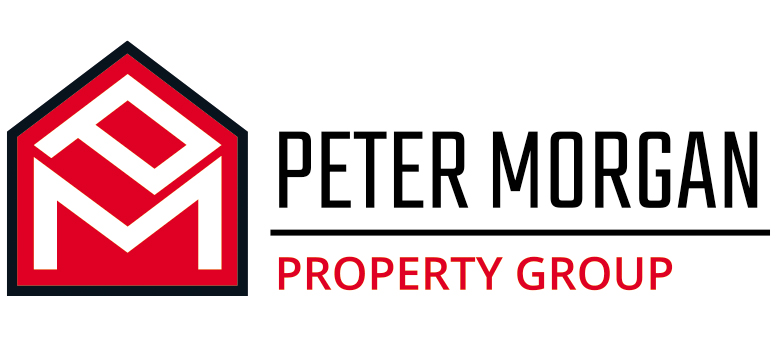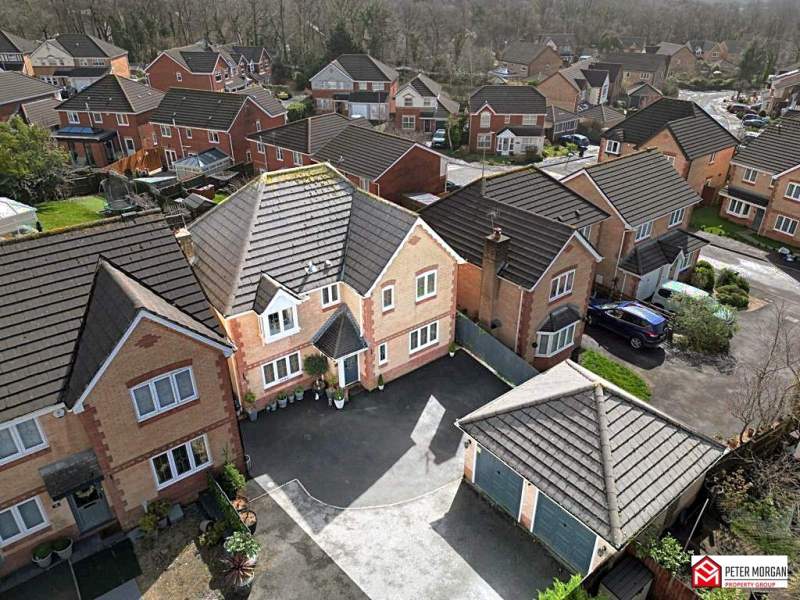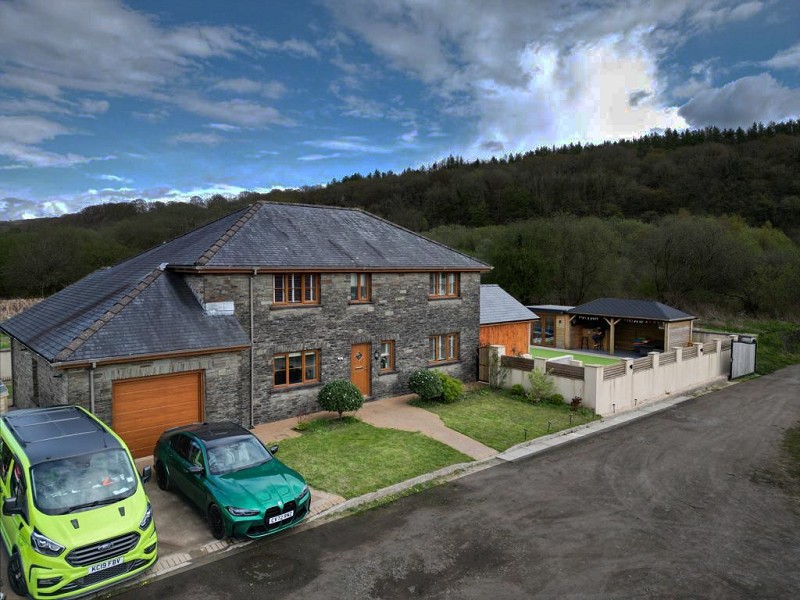- Traditional Detached Property
- Original Features Throughout
- Three Bedrooms & Lounge Diner
- EPC - D / Council Tax Band - E
- Ample Off Road Parking & Double Garage
- Kitchen Diner & Separate Utility Room
- Garden With Purpose Built Out-house
- Convenient Location
- Easy Access To The M4 Corridor
- Need A Mortgage? We Can Help!
3 Bedroom Detached House for sale in Swansea
This inviting traditional detached house features three bedrooms and a lounge diner, making it perfect for families or those who appreciate spacious living. The exterior showcases original features throughout, highlighting its classic charm.
Ample off-road parking is available, complemented by a double garage for additional storage or vehicle space. The property encompasses a garden that includes a purpose-built out-house, providing versatile options for use. The outdoor environment is well-presented, creating an enjoyable space for gardening or relaxation.
The kitchen diner is designed for practicality and convenience, ideal for family meals or gatherings. In addition, a separate utility room enhances functionality, making household tasks more manageable. The layout promotes a flow that is well-suited for day-to-day living.
Situated in a convenient location, the property allows for easy access to the M4 corridor. Nearby amenities include various fitness facilities, a playground for children, and establishments for dining and coffee. These features make the area not only accessible but also conducive to a balanced lifestyle, enhancing daily convenience and leisure activities.
GROUND FLOOR
Porch
Tiled flooring, stained glass window and wooden door to;
Entrance Hallway
Original parquet flooring, carpet runner, radiator with radiator cover, under stairs storage and stairs to first floor,
Doors to;
Lounge
uPVC double glazed Bay window to front aspect, parquet flooring, radiator and feature fireplace with gas fire.
Double doors to;
Conservatory
Radiator, wall and base units with work tops over, cushion flooring and uPVC French doors to access the rear garden.
Door to;
Utility Room
Work tops over, stainless steel sink with mixer tap and plumbing in place for washing machine, tumble dryer and space for freestanding fridge freezer.
Kitchen
Appointed with a range of matching wall and base units with work tops over and inset sink with tap. uPVC window to side and rear aspect, gas cooker with gas hob, radiator and tiled flooring.
FIRST FLOOR
Landing
Window to side aspect, carpeted flooring and access to loft above.
Door to;
Bedroom Three
uPVC window to front aspect, laminate flooring and radiator.
Master Bedroom
Bay window to front aspect, carpeted flooring, radiator and fitted wardrobes.
Bedroom Two
uPVC window to rear aspect. carpeted flooring and radiator.
EXTERNALLY
Gardens
Gated front garden laid to lawn with driveway providing ample off road parking and access to double garage.
Enclosed rear garden having a variety of matured shrubbery, patio areas, laid to lawn areas and outdoor building currently used as a bar.
Mortgage Advice
PM Financial is the mortgage partner in the Peter Morgan Property Group. With a fully qualified team of experienced in-house mortgage advisors on hand to provide you with a free, no obligation mortgage advice. Please feel free to contact us on 03300 563 555 or email us at npt@petermorgan.net (fees will apply on completion of the mortgage)
Please Note:
Please be advised that the local authority in this area can apply an additional premium to council tax payments for properties which are either used as a second home or unoccupied for a period of time.
Council Tax Band : E
Important Information
- This is a Freehold property.
Property Ref: 261018_PRA11505
Similar Properties
Coychurch Road, Bridgend, Bridgend County. CF31 2AP
4 Bedroom Semi-Detached House | £425,000
Superb extended semi detached family home | Emphasis on indoor / outdoor living and leisure | 4 double bedrooms, one wit...
Heol Tredwr, Waterton, Bridgend, Bridgend County. CF31 3AJ
4 Bedroom Detached House | Offers in region of £400,000
Spacious mock Tudor style detached family home on a larger than average gated corner plot | 4 double bedrooms & 2 recept...
Min Y Coed, Margam, Port Talbot, Neath Port Talbot. SA13 2TE
4 Bedroom Detached House | Offers Over £375,000
EXCLUSIVE Detached Family Home Property | No Onwards Chain! | Four Generous Bedrooms | Freehold | EPC - C / Council Tax...
Ystradfellte Road, Pont Nedd Fechan, West Glamorgan. SA11 5UW
4 Bedroom Detached House | £430,000
Detached Family Home | Semi-Rural Setting | Freehold | Country Side Views | Off Road Parking & Garage | Master Bedroom W...
Maes Marchog Isaf, Glynneath, Neath, Neath Port Talbot. SA11 5EZ
4 Bedroom Detached House | Offers Over £430,000
EXCLUSIVE PROPERTY! | Bespoke Self-Build | Four Bedrooms | Cinema Room | Enclosed Garden Area | Ample Off-Road Parking |...
Ifor Terrace, Blackmill, Bridgend, Bridgend County, CF35 6ET
4 Bedroom Detached Bungalow | £435,000
Detached chalet style bungalow on a circa 0.38 acre plot | Spacious versatile accommodation | Village location with open...

Peter Morgan (Neath)
Windsor Road, Neath, West Glamorgan, SA11 1NB
How much is your home worth?
Use our short form to request a valuation of your property.
Request a Valuation



