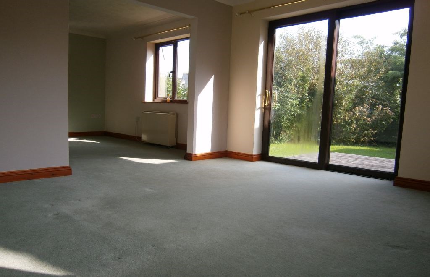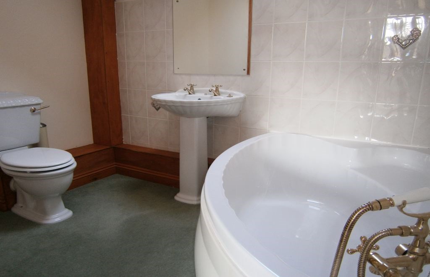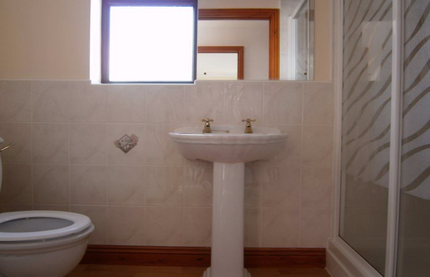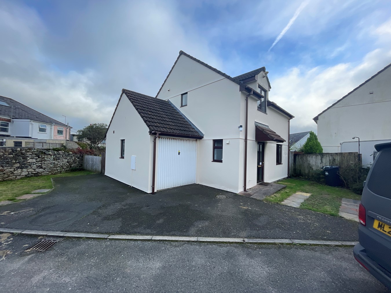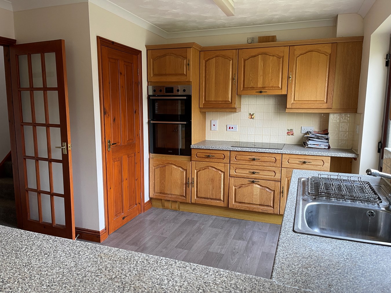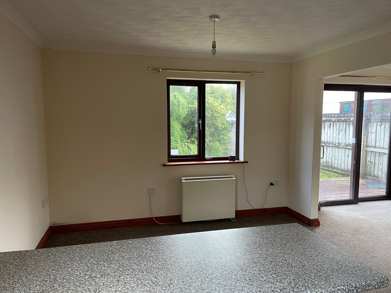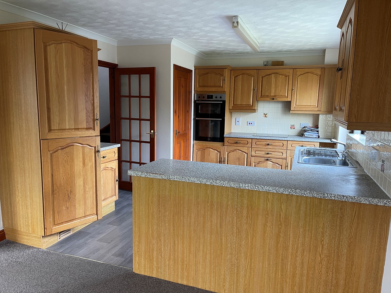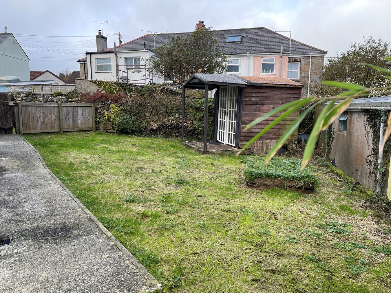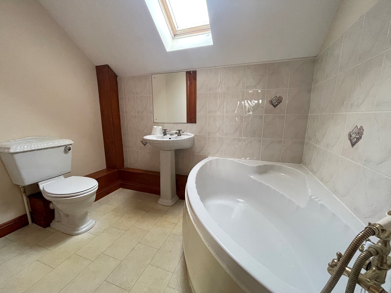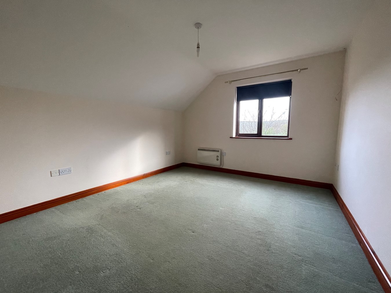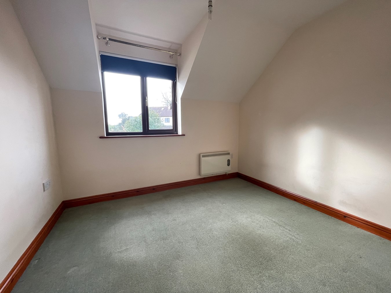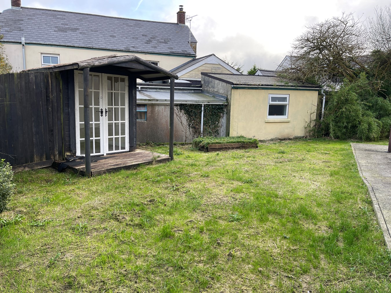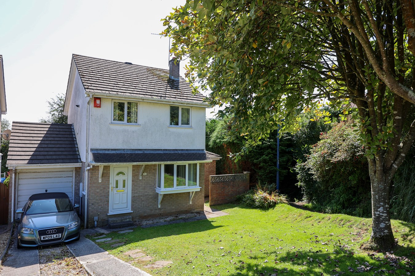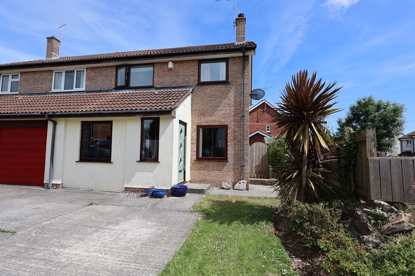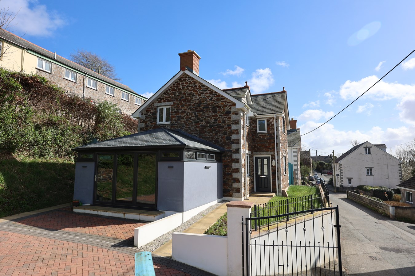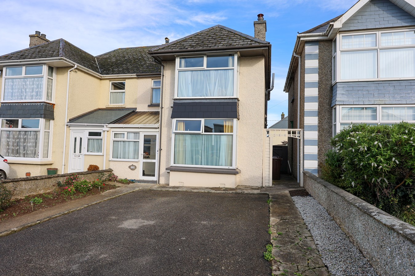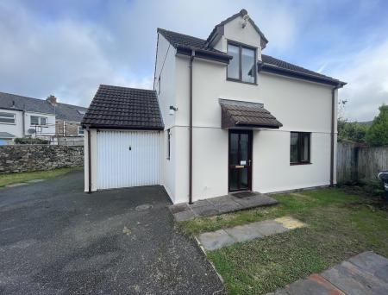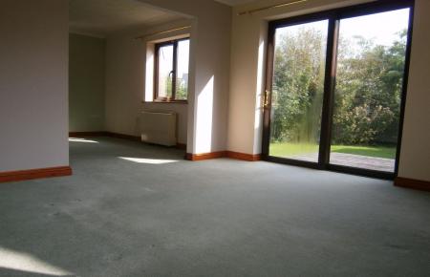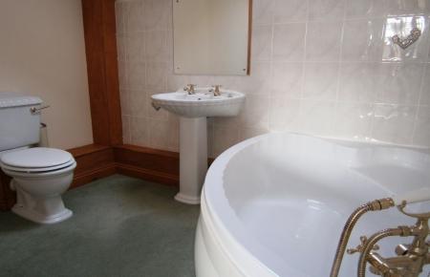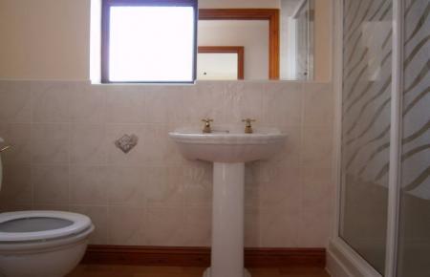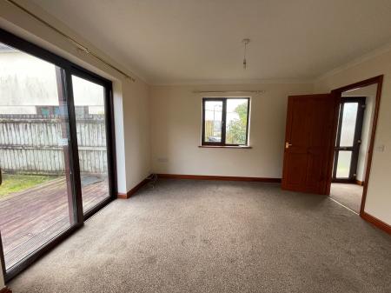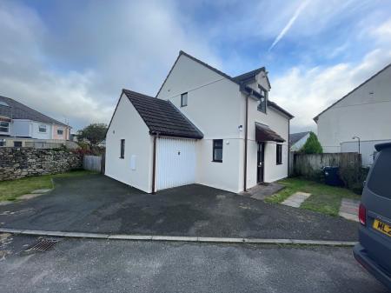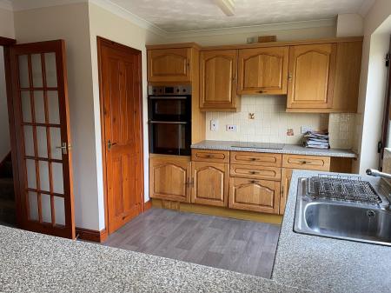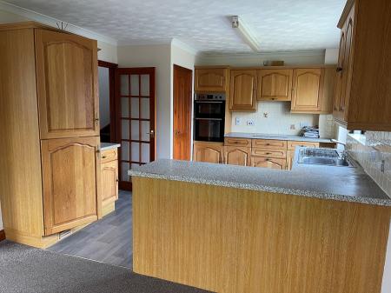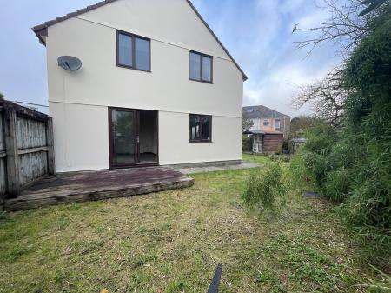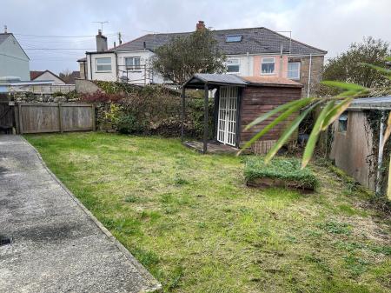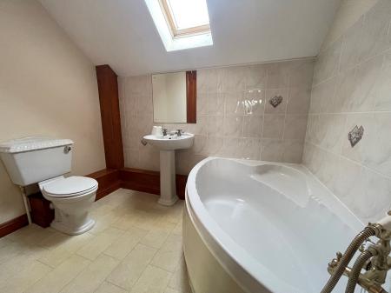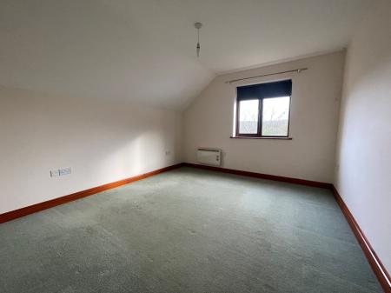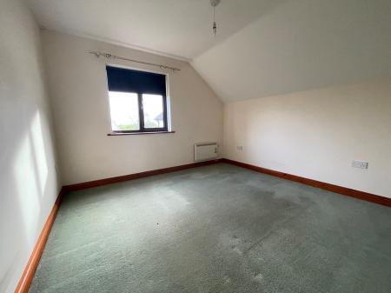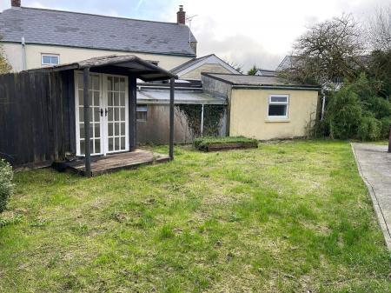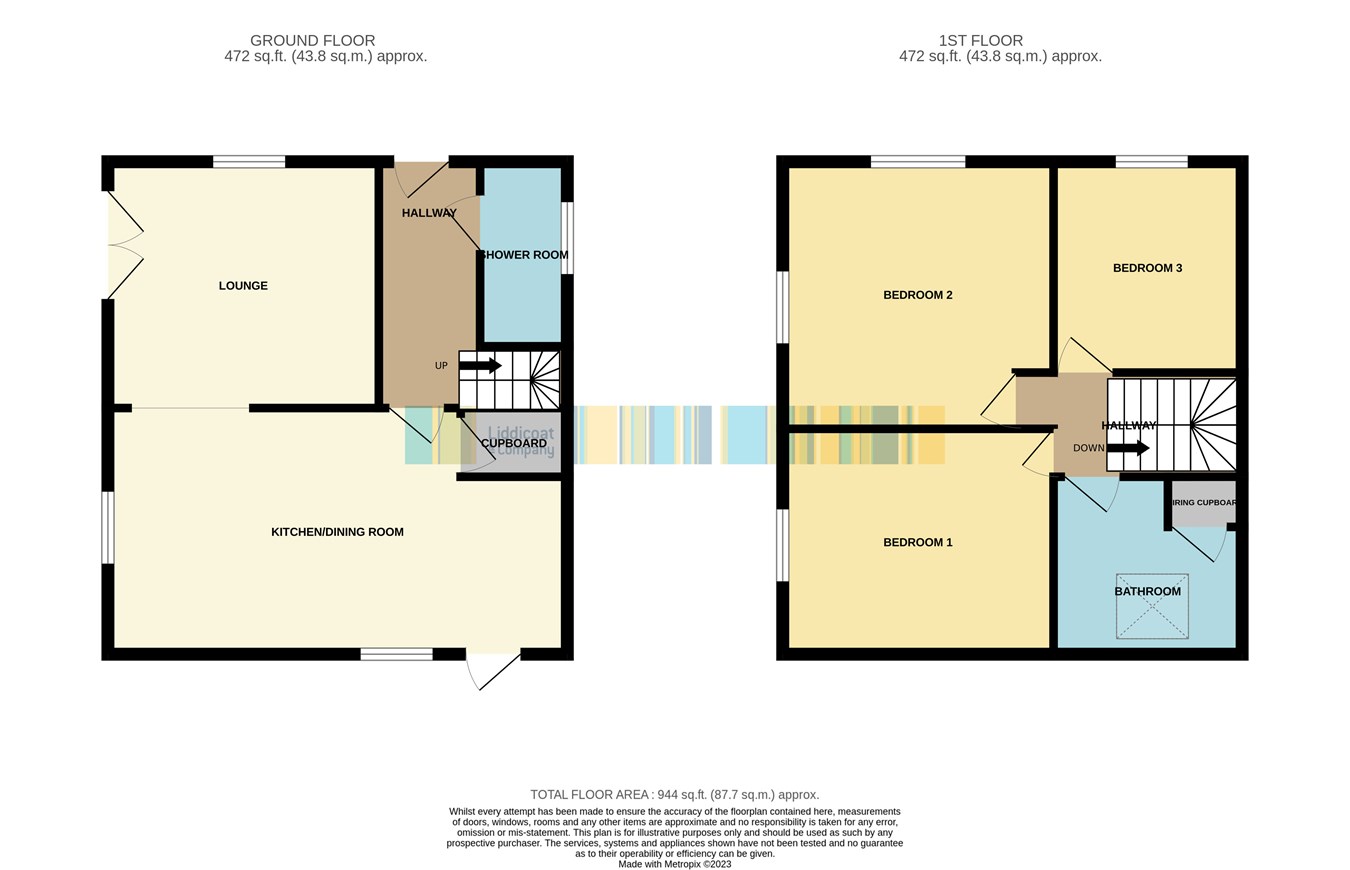3 Bedroom Detached House for sale in TREWOON
Situated in a sought after cul-de-sac position this is a three bedroom modern house occupying a level plot in a tucked away location within this popular village. The accommodation includes the entrance hall, lounge, kitchen/dining room and shower room on the ground floor with three bedrooms and bathroom upstairs. Outside there is an enclosed garden, garage and parking.
THE PROPERTY IS OFFERED FOR SALE CHAIN FREE.
Entrance Hall
Obscure double glazed door. Night storage heater. Stairs to first floor.
Shower Room
Pedestal wash basin. Low level WC. Double width shower cubicle. Obscure double glazed window to the side. Wall mounted heater. Extractor. Heated towel rail. Coving.
Lounge (Reception)
13' 1" x 11' 5" (3.99m x 3.48m)
Double glazed window to the front and sliding door to the side. Coving. Night storage heater. Archway to kitchen/dining room.
Kitchen/Dining Room
21' 3" x 11' 5" (6.48m x 3.48m)
There are a range of roll edge granite effect work surfaces incorporating a stainless steel sink with single drainer and mixer tap over. Matching wood front base and eye level units. Tiled splash backs. Built in 4 ring ceramic hob with extractor hood over. Double oven and fridge/freezer. Plumbing for washing machine. Night storage heater. Double glazed windows to the rear and side. Obscure double glazed doors to the rear. Walk-in under stairs cupboard.
Landing
Obscure double glazed window to the side. Loft access.
Bathroom
White suite comprising a pedestal wash basin, low level WC, corner bath with tiled surround. Extractor. Double glazed skylight window. Heated towel rail. Airing cupboard housing the water cylinder with twin immersion.
Bedroom
11' 5" x 12' 7" (3.48m x 3.84m) Double glazed window to the side. Wall mounted panel heater.
Bedroom
11' x 11' 6" (3.35m x 3.51m) Double glazed window to the side. Wall mounted panel heater.
Bedroom
Double glazed window to the front. Wall mounted panel heater.
Garage
17' 7" x 8' 8" (5.36m x 2.64m) 8' 8" x 17' 7" (2.64m x 5.36m) Approached over a drive which provides additional parking. The garage has a metal up and over door and power and light. Tap. Double glazed window to the side.
Outside
To the front there is a level lawn and triangular lawn to the side with a decked area. Further lawn bordered by a stone hedge and mature hedges.
Energy Performance Certificate
Important information
This is a Freehold property.
Property Ref: 13667401_26314124
Similar Properties
St Pirans Close, St Austell, PL25
4 Bedroom Detached House | Guide Price £289,950
Liddicoat & Company are pleased to offer to the market this detached 3/4 bedroom house situated in a very QUIET sought a...
Chapel Hill, Sticker, St Austell, PL26
3 Bedroom Detached Bungalow | £279,950
CASH ONLY - For sale a detached three bedroom bungalow situated in a very popular and sought after village position back...
Mayfield Close, St Austell, PL25
3 Bedroom Semi-Detached House | £279,950
For sale a larger semi detached three double bedroomed house which occupies a level convenient location in this popular...
Trenance Road, St. Austell, St Austell, PL25
3 Bedroom Detached House | £299,950
For sale a recently constructed detached house which still has the benefit of the remaining new build warranty cover, (a...
3 Bedroom Semi-Detached House | £325,000
For sale an older style semi detached three bedroom family home enjoying a sizable kitchen extension conveniently situat...
Springfield Close, Polgooth, St Austell, PL26
2 Bedroom Detached Bungalow | Guide Price £325,000
A detached modern bungalow enjoying a corner plot in this highly desirable village offered for sale and chain free. The...

Liddicoat & Company (St Austell)
6 Vicarage Road, St Austell, Cornwall, PL25 5PL
How much is your home worth?
Use our short form to request a valuation of your property.
Request a Valuation

