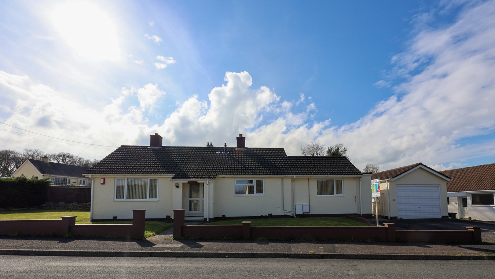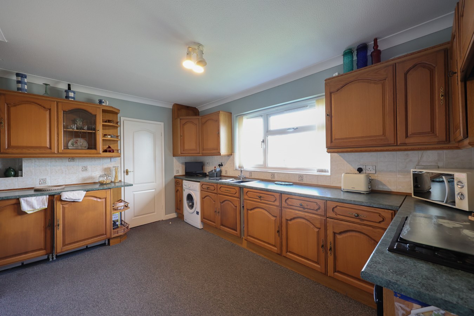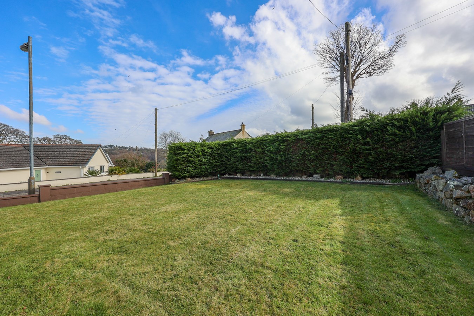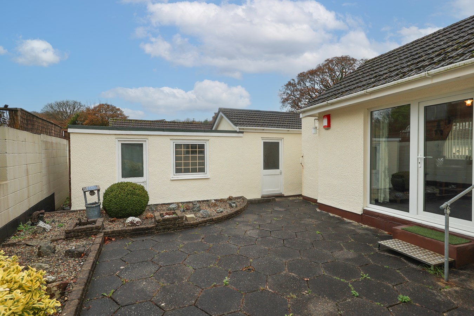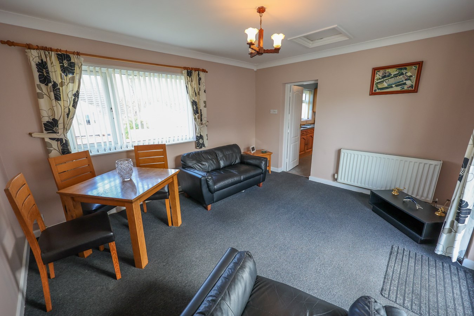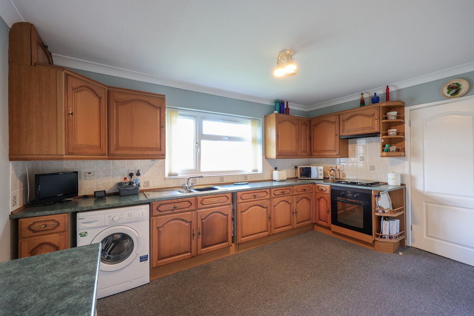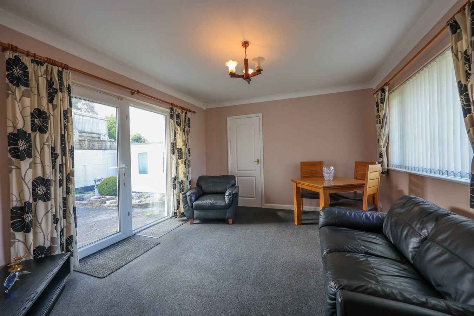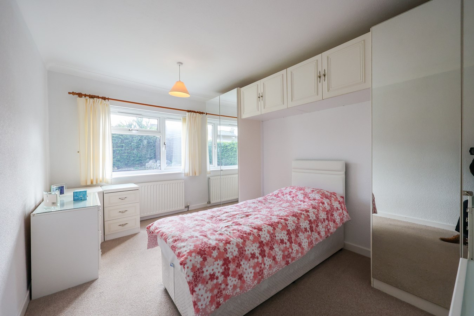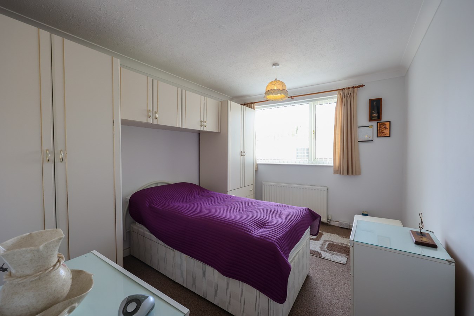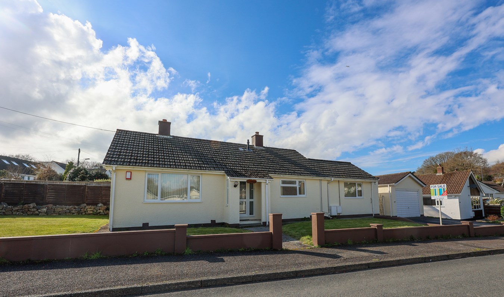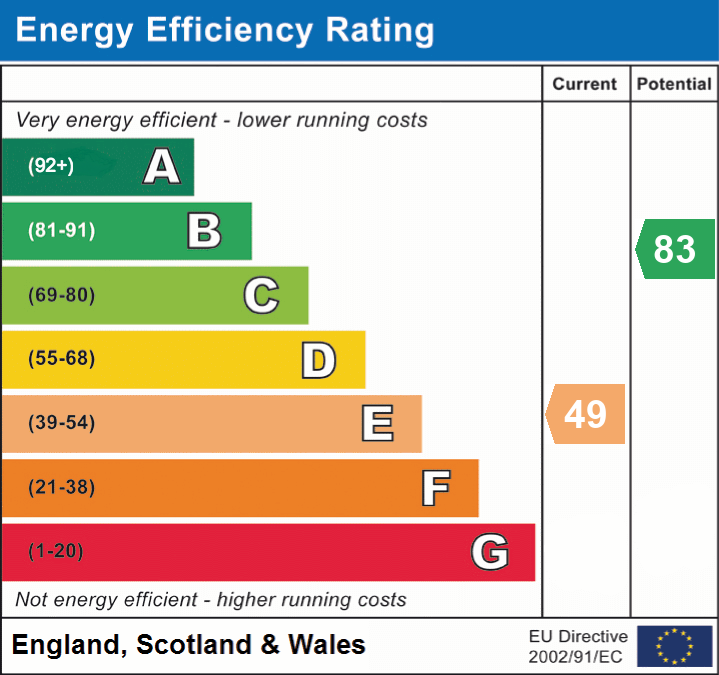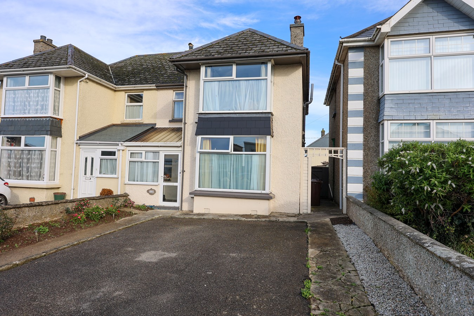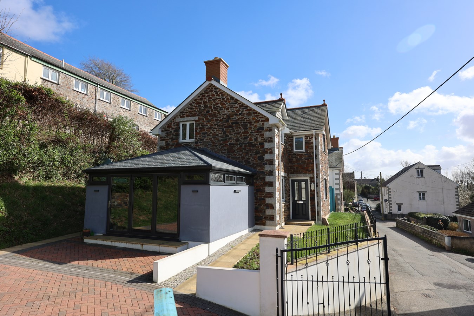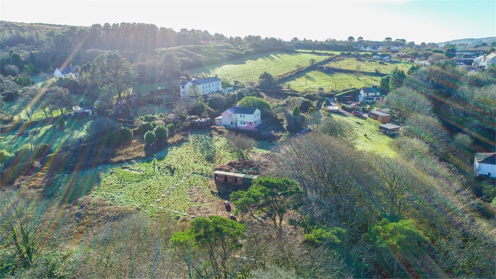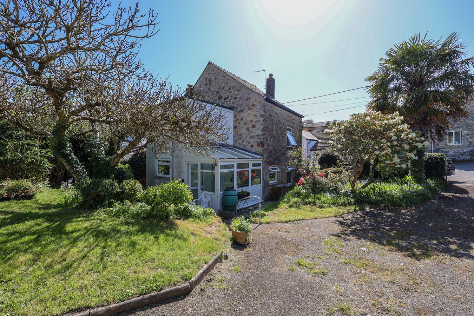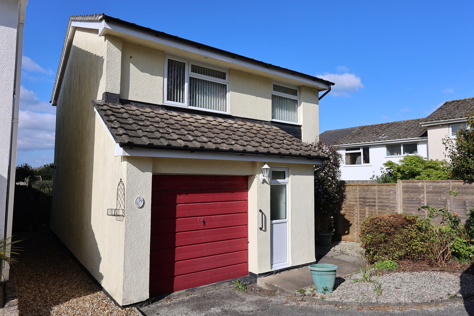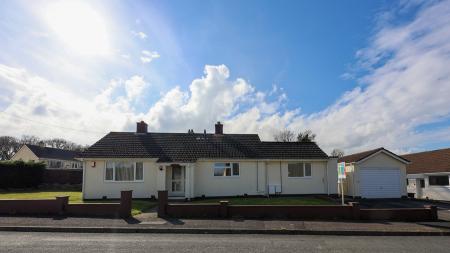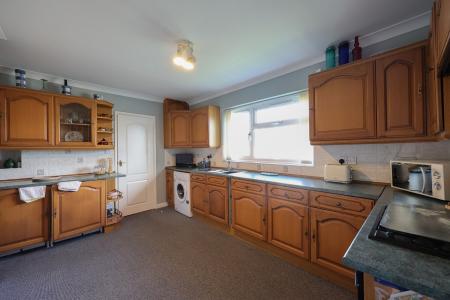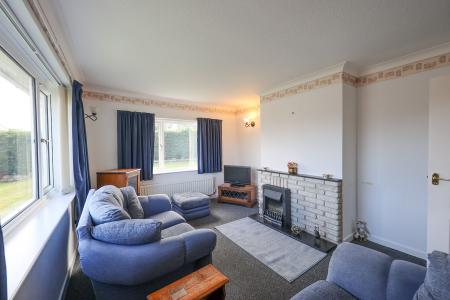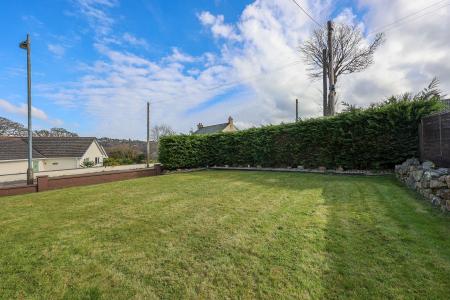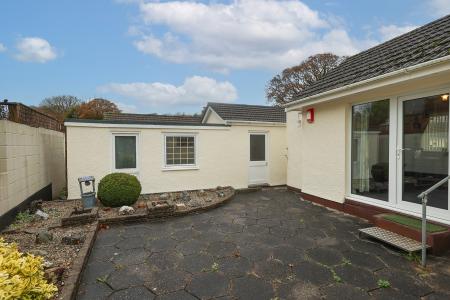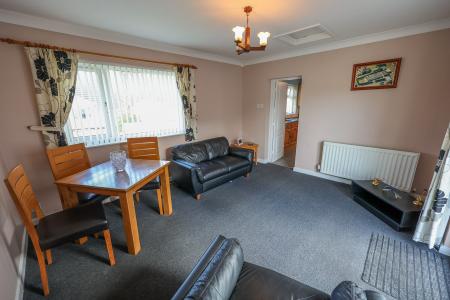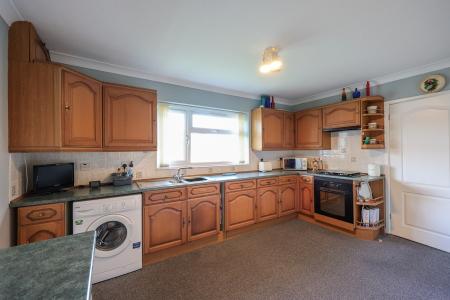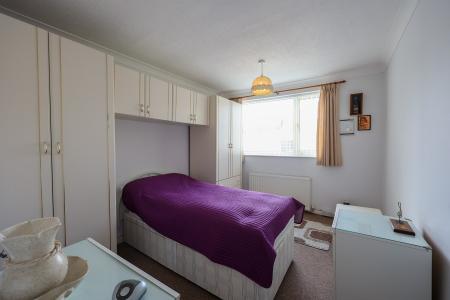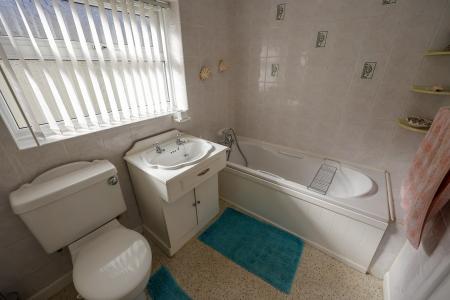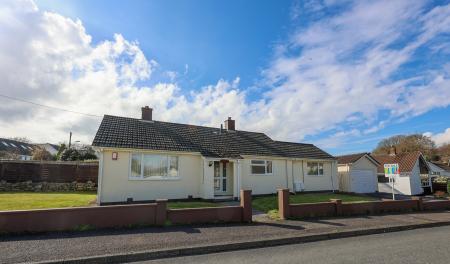2 Bedroom Detached Bungalow for sale in St Austell
A detached modern bungalow enjoying a corner plot in this highly desirable village offered for sale and chain free. The property is well presented with accommodation which in brief comprises of entrance hall, lounge, kitchen/breakfast room, dining room or bedroom 3, en suite shower room, two double bedrooms and bathroom. Outside an extended garage and workshop.
THE PROPERTY ENJOYS GAS CENTRAL HEATING AND HAS u.P.V.C DOUBLE GLAZED WINDOWS.
The property occupies a corner plot with lawn to the side and to the rear and enclosed paved courtyard.
Polgooth is a highly sought after village located just South of St Austell town and lies close to the Pentrewan Valley an area of outstanding natural beauty. All the amenities are available around the St austell area which is only a 5 minute drive away.
Entrance hall
Open entrance porch with door and side screen, courtesy light.
Access to the roof void with ladder, partially boarded.
Lounge
14' 8" x 11' 4" (4.47m x 3.45m) Large window to the front and side, open fireplace, three wall lights.
Kitchen
14' 0" x 9' 5" (4.27m x 2.87m) Fitted with a good range of base units and high level cupboards, Green marble effect rolltop worksurface with tiled splashback, built in electric oven, four ring hob unit and extractor, built in storage cubboard, airing cupboard, window to the front,
Bedroom 1
13' 9" x 9' 5" (4.19m x 2.87m) two mirrored double wardrobe cupboards, window to the front.
Bedroom 2
11' 10" x 9' 5" (3.61m x 2.87m) Window to the side.
Bedroom 3/Dining Room
13' 2" x 11' 4" (4.01m x 3.45m) With full glazed door and large side screen leading to the rear,window to the front, light on dimmer switch, door leading to the shower room.
Shower Room
Shower cubicle with electric shower, wash hand basin, low level W.C. fully tiled walls, extractor fan, downflow heater.
Bathroom
Fitted three piece white suite comprising panelled bath, low level W.C. vanity unit with basin, shower mixer tap over the bath. window to the rear.
Garage
32' 5" x 12' 7" (9.88m x 3.84m) Narrowing to 10ft with power and light connected, two windows, half glazed door to the side.
Outside
The property has a double width driveway with access to the garage. there is a small lawned gront garden and to the left hand side a larger garden which is also laid to lawn. To the rear there is a enclosed paved courtyard.
Important information
This is a Freehold property.
Property Ref: 13667401_26970605
Similar Properties
3 Bedroom Semi-Detached House | £325,000
For sale an older style semi detached three bedroom family home enjoying a sizable kitchen extension conveniently situat...
Trenance Road, St. Austell, St Austell, PL25
3 Bedroom Detached House | £299,950
For sale a recently constructed detached house which still has the benefit of the remaining new build warranty cover, (a...
Central Avenue, St. Austell, ST AUSTELL, PL25
4 Bedroom Semi-Detached House | £295,000
For sale is this older style semi detached house which is situated in a quiet cul de sac location on the level and enjoy...
Band House Lane, Stenalees, ST AUSTELL, PL26
5 Bedroom Detached House | Guide Price £345,000
Liddicoat & Company are pleased to offer to the market this detached farmhouse set within approximately 2 ACRES of land...
2 Bedroom Cottage | £350,000
For sale a detached character cottage situated in the heart of this highly sought after rural village enjoying a large d...
Beach Road, Carlyon Bay, St Austell, PL25
3 Bedroom Detached House | Guide Price £350,000
For sale and chain free is this relatively modern detached 2/3 bedroom house situated in a quiet cul de sac location enj...

Liddicoat & Company (St Austell)
6 Vicarage Road, St Austell, Cornwall, PL25 5PL
How much is your home worth?
Use our short form to request a valuation of your property.
Request a Valuation
